5th Studio have significant experience of transport and mobility projects at different scales, from rail station design through to regional scale transport strategies for public transport, walking and cycling.
Mobility / Transport
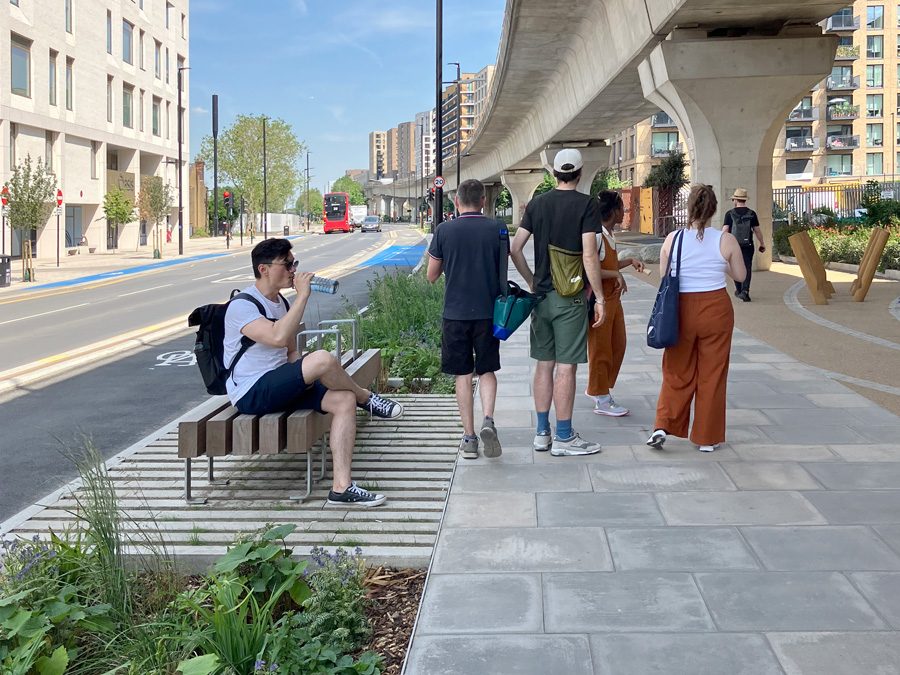
Royal Docks Corridor — London
Transformation of the corridor's street spaces, which are currently highways-dominated, to prioritise active travel and place making
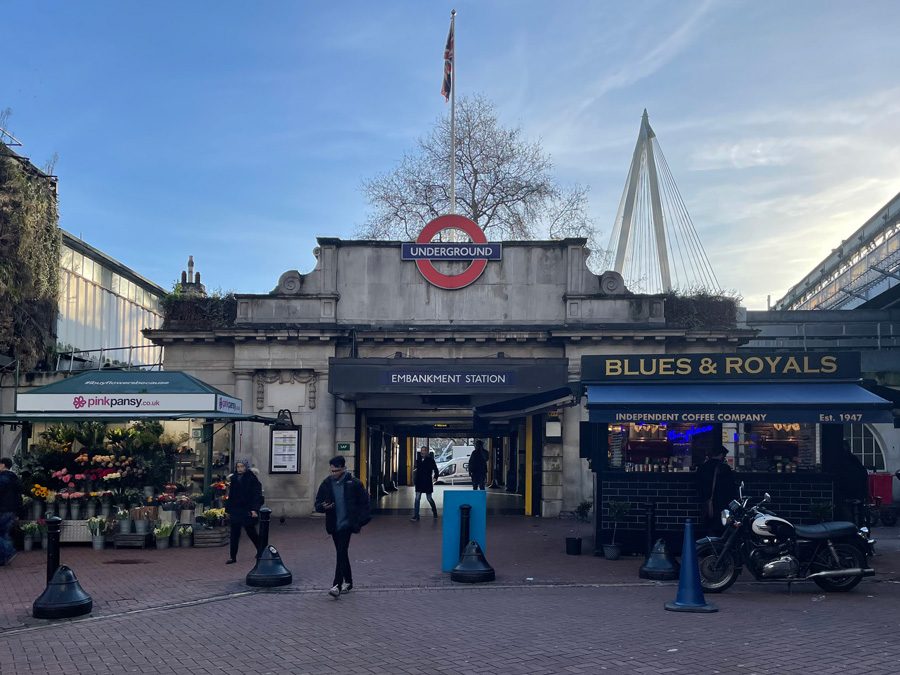
Embankment Station — London
Outcome Definition Study for Embankment station responding to the planned Bakerloo line extension.
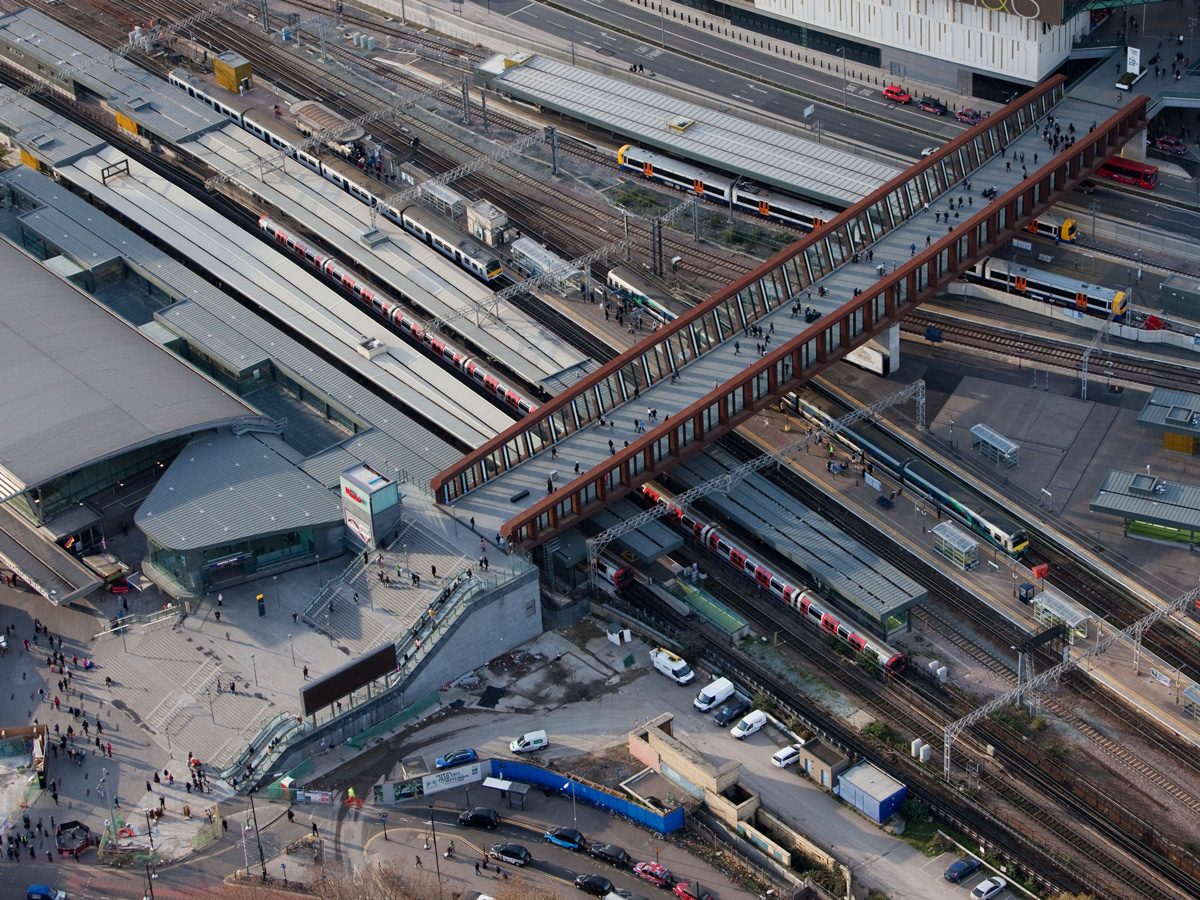
Stratford Station Vision — London
Creating a strong urban design framework to shape positive-change around Stratford's stations and to improve the experience of using the stations

Derby Station Quarter — Derby
Masterplan for redeveloping the site around Derby train station
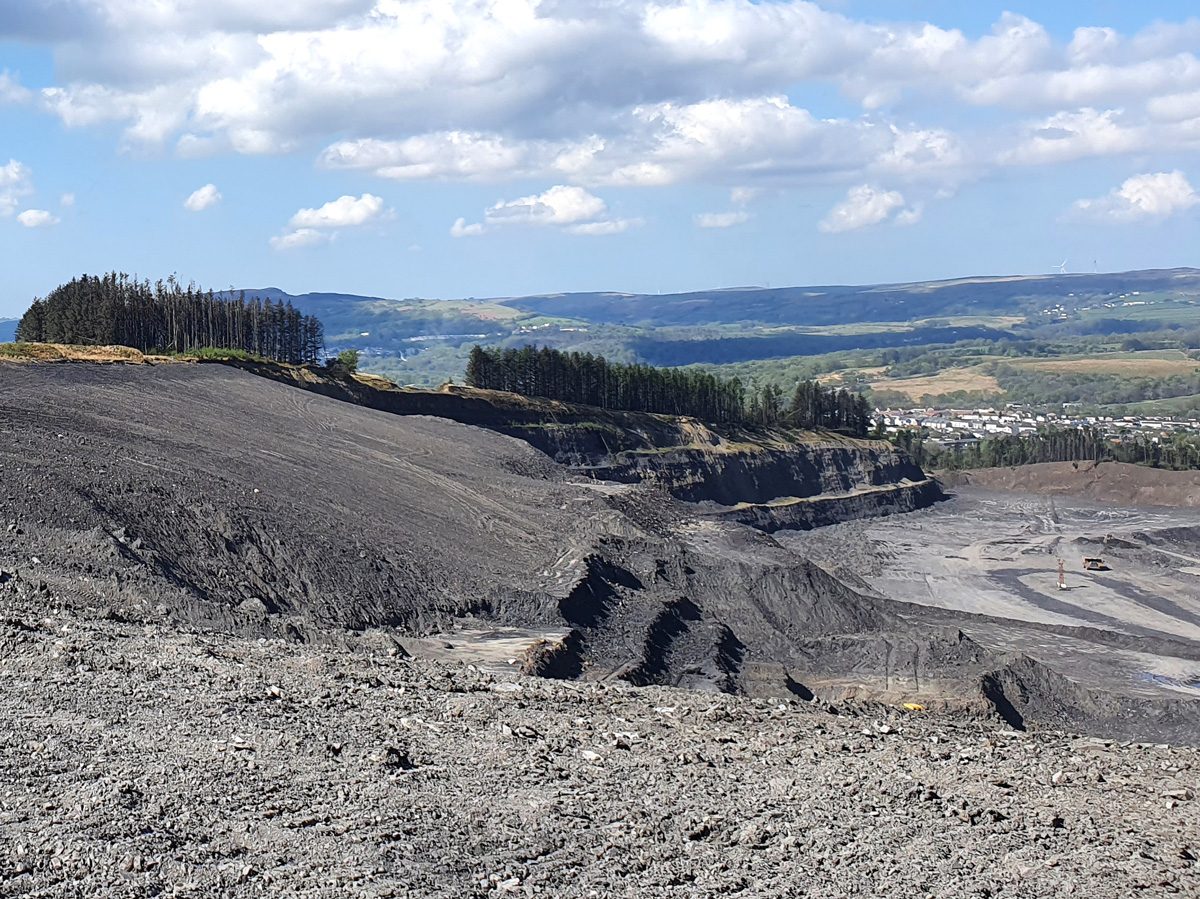
Global Centre of Rail Excellence — Onllwyn, Wales
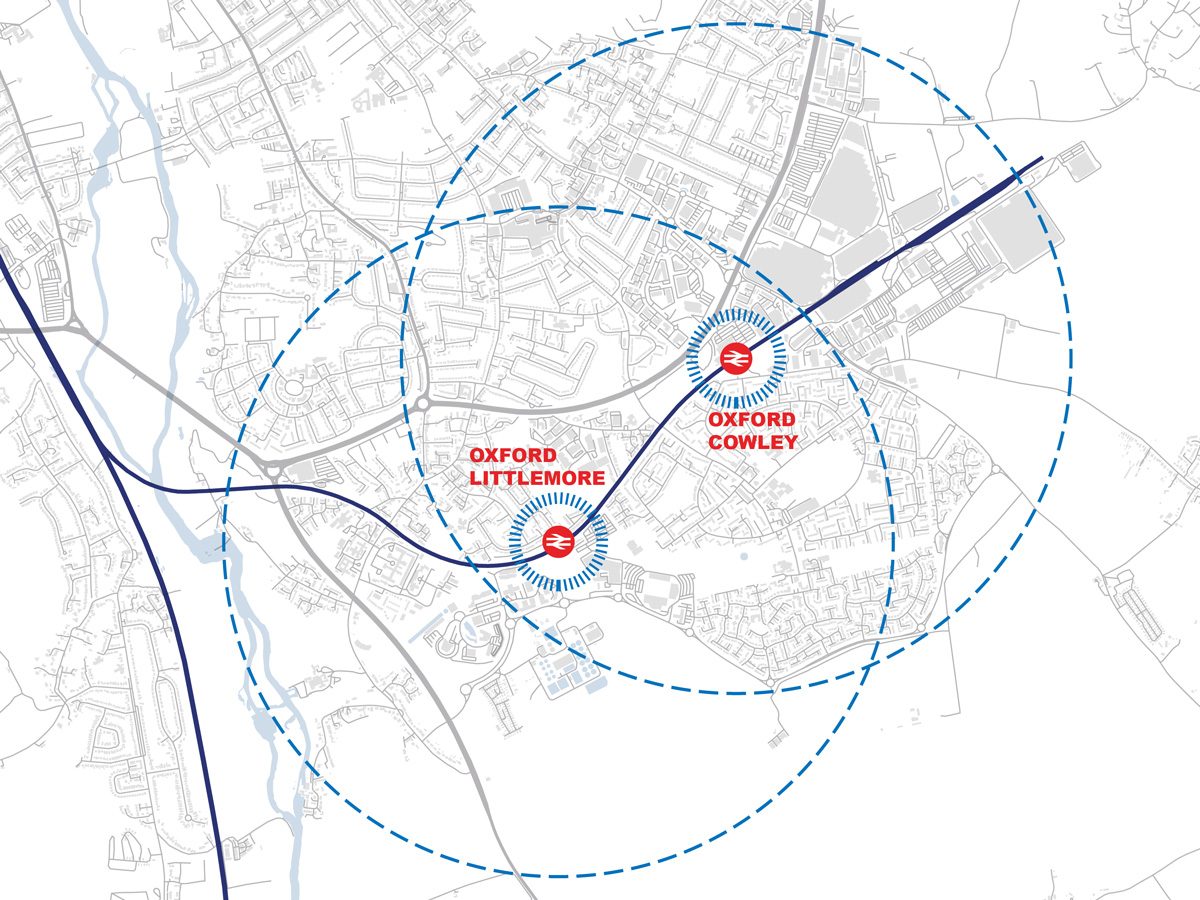
Cowley Branch Line – Infrastructure Place Study — Oxford
Infrastructure Place Study around the re-opening of Oxford’s Cowley Branch Line
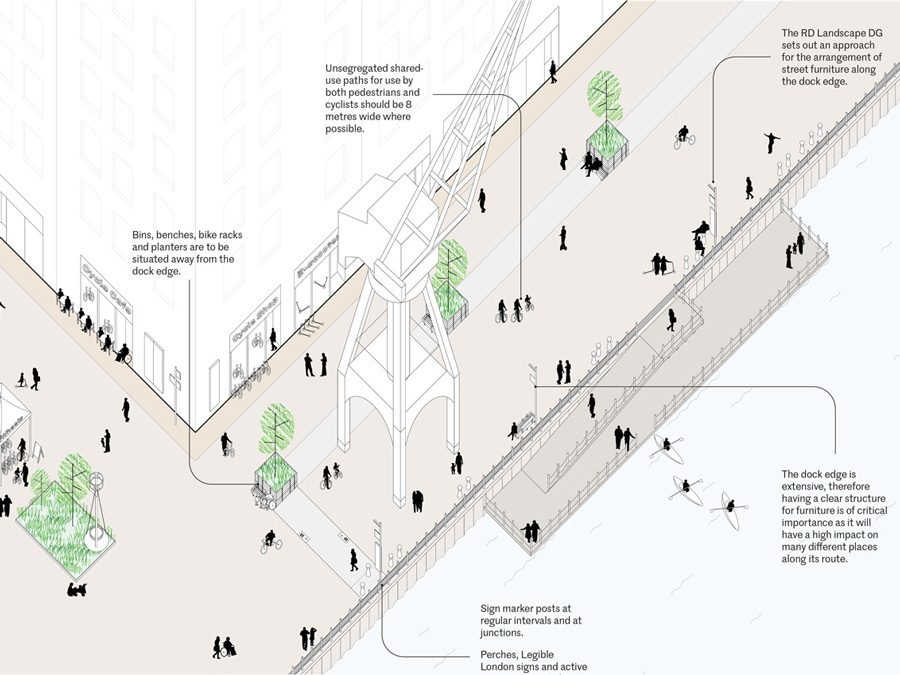
Royal Docks Walking and Cycling Action Plan — London
The Walking and Cycling Action Plan forms the final part of 5th Studio's Royal Docks Design Guides
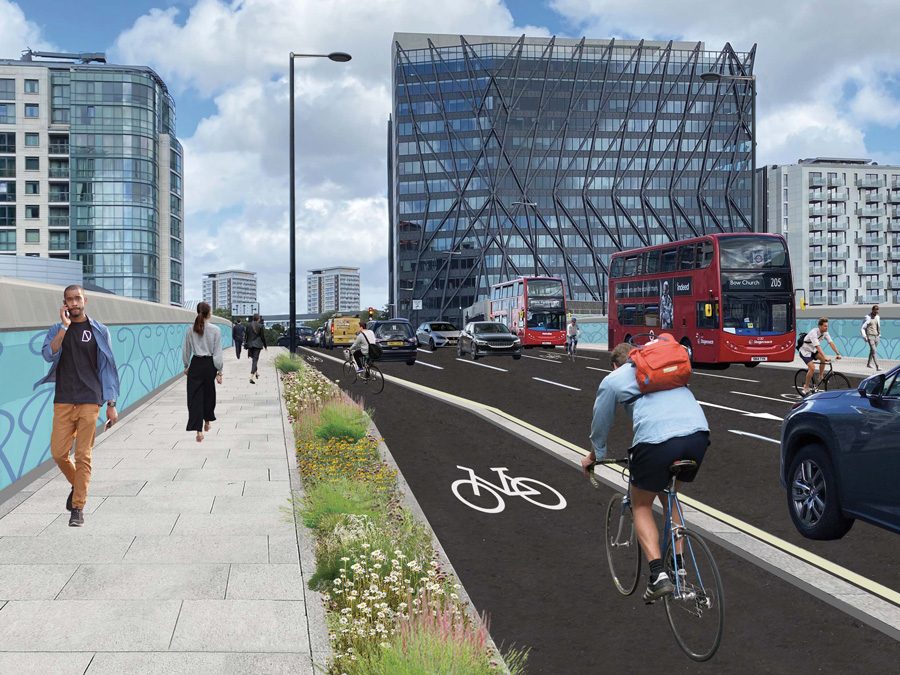
Bishop’s Bridge Road — London
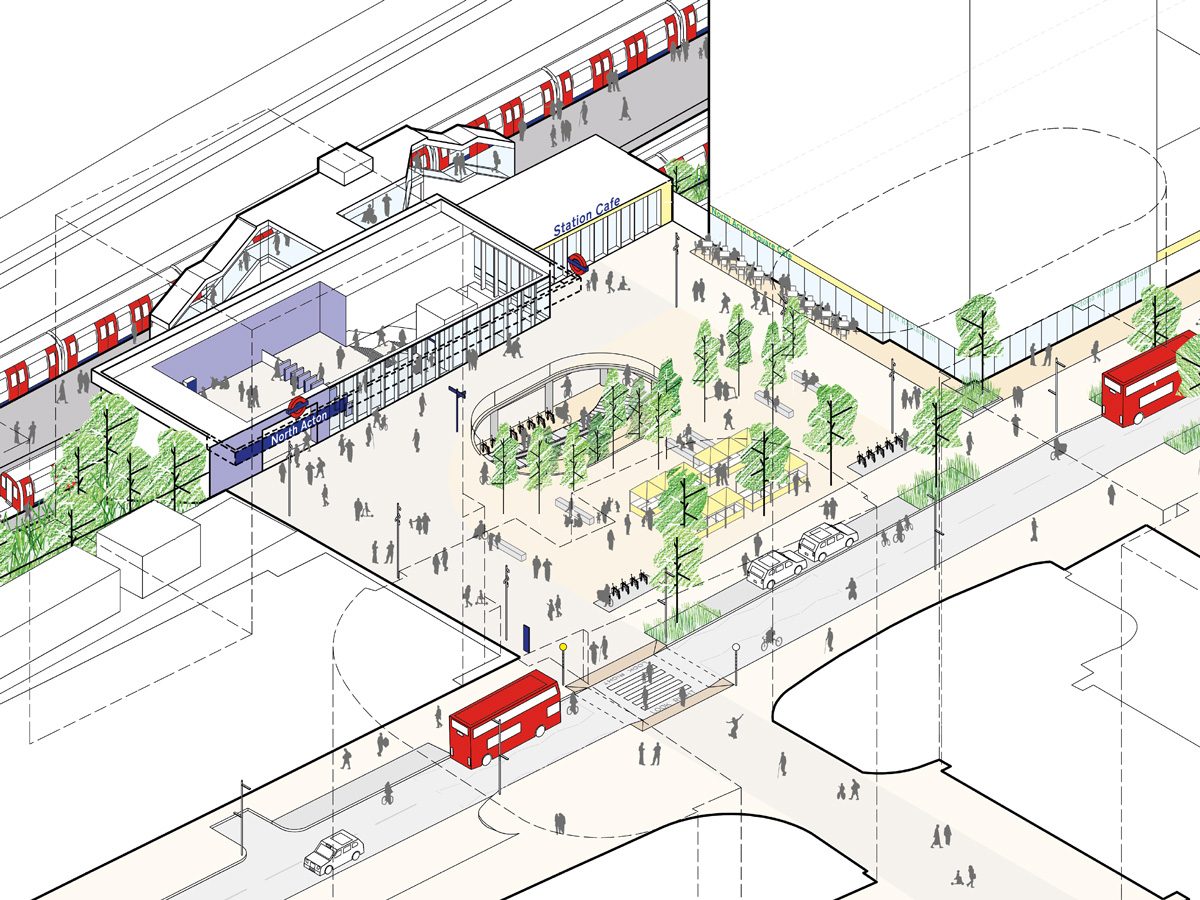
North Acton Station - Engineering Review and Feasibility Study — London
Feasibility study exploring improvements to North Acton Station
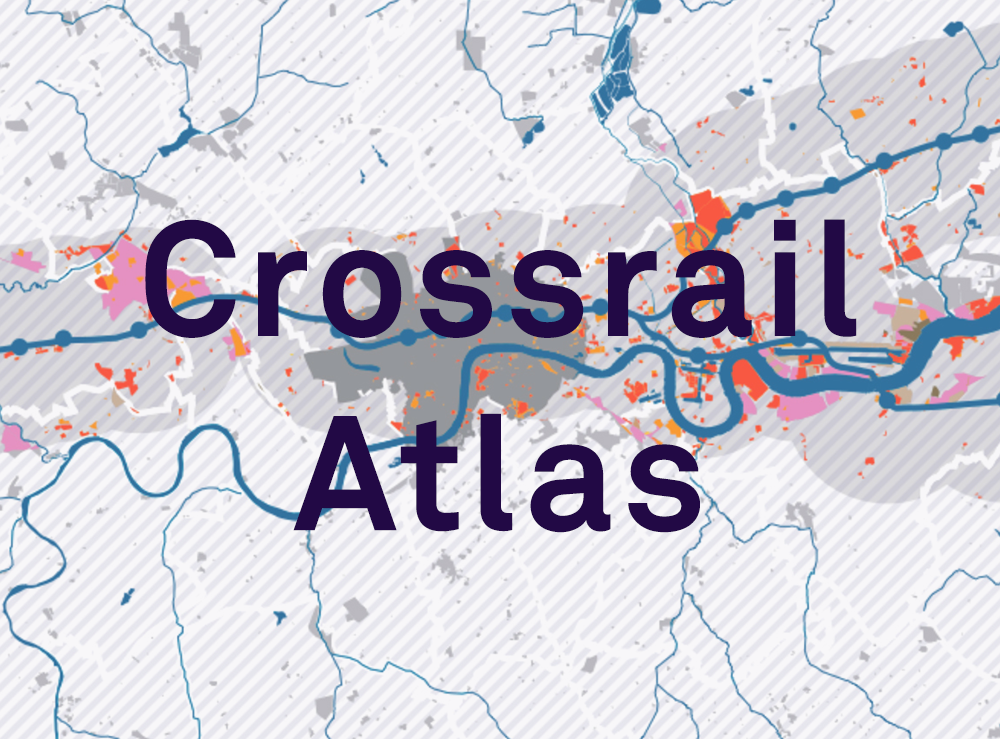
Crossrail Atlas — London
Study to describe the possible geography of urban change and regeneration along the Crossrail route and inform policy decisions
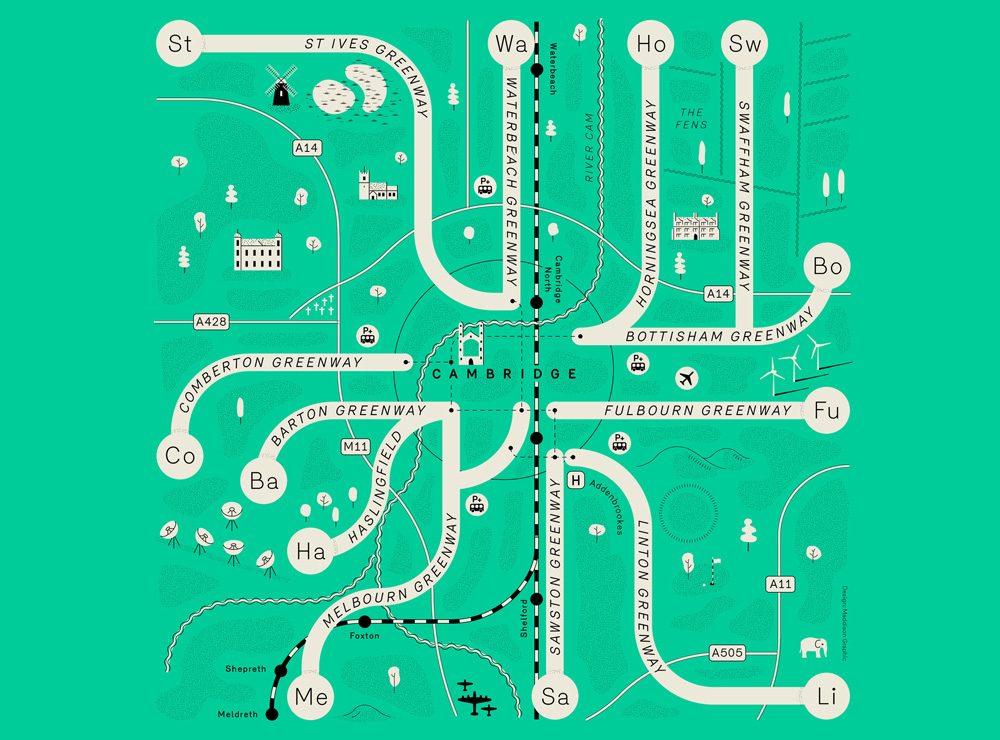
Greater Cambridge Greenways — Cambridgeshire
Establishing a high quality Greenway network of cycling routes from local villages into Cambridge
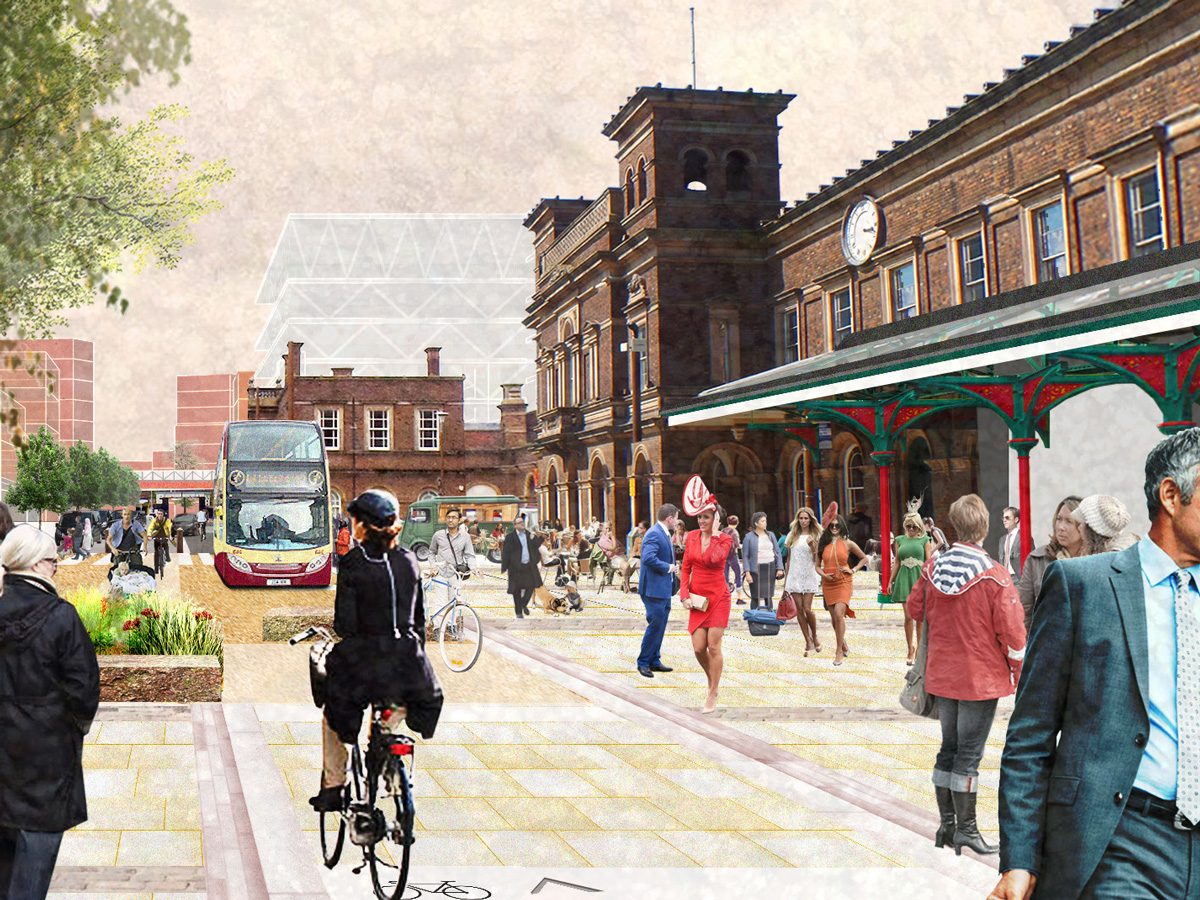
Chester City Gateway Masterplan
Creating a bold vision for the regeneration of this historic railway station and its surrounding area
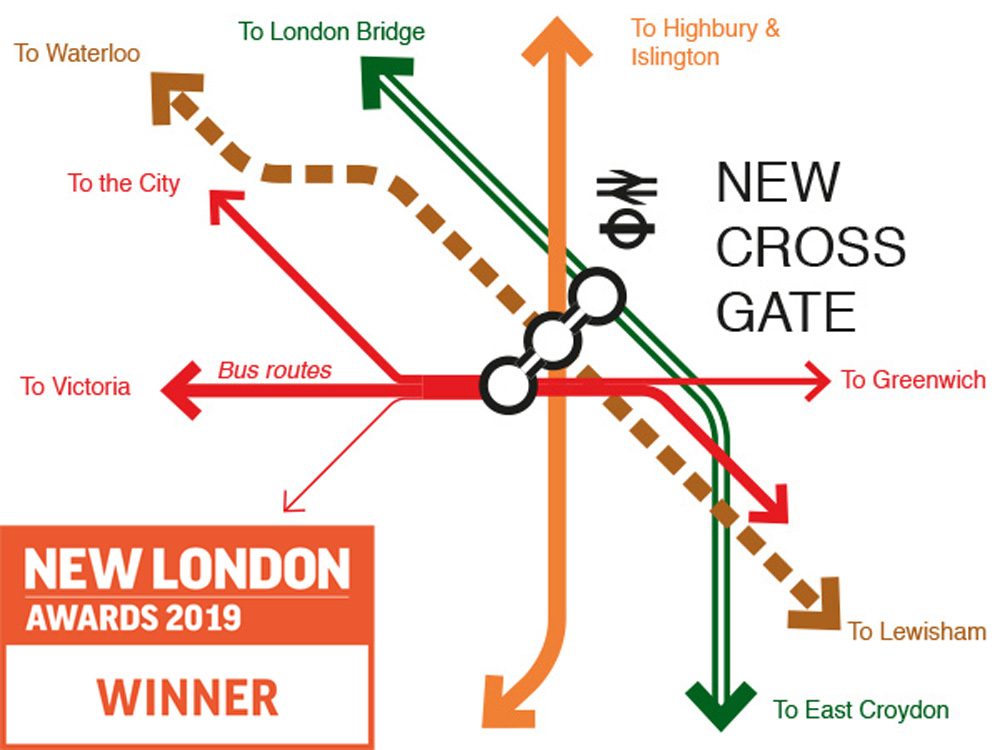
New Cross Area Framework & New Cross Gate SPD — London
New Cross is experiencing great change, this study aims to establish strategies for Good Growth
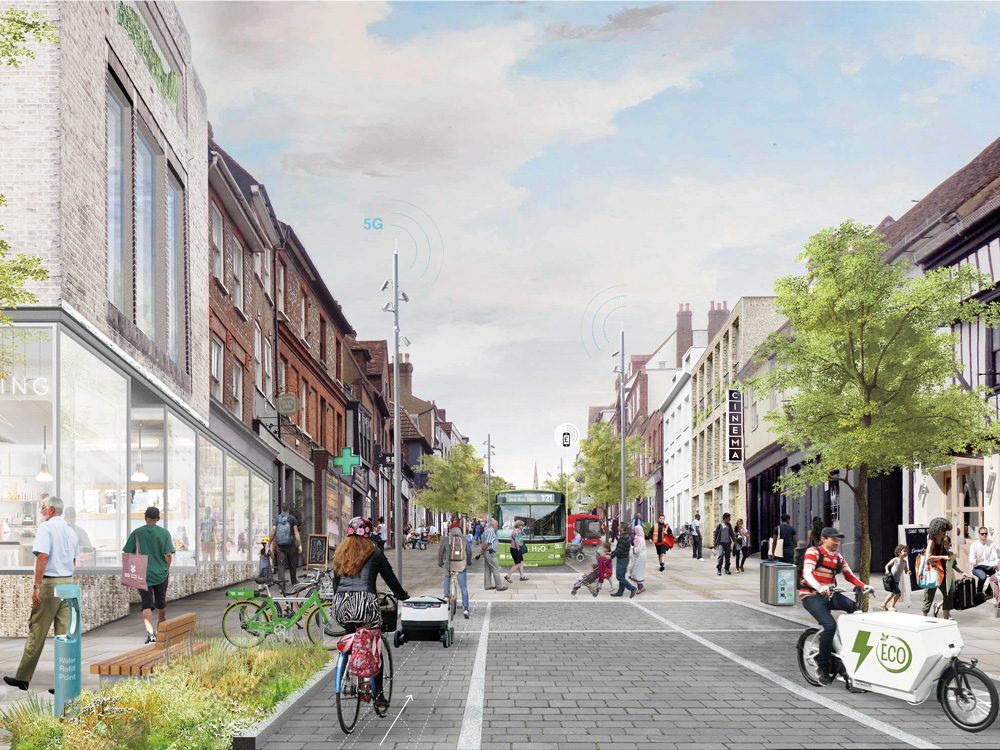
England's Economic Heartland Future Visions — Study
Study for England‘s Economic Heartlands to promote discussion about the ambition for the region‘s transport system.
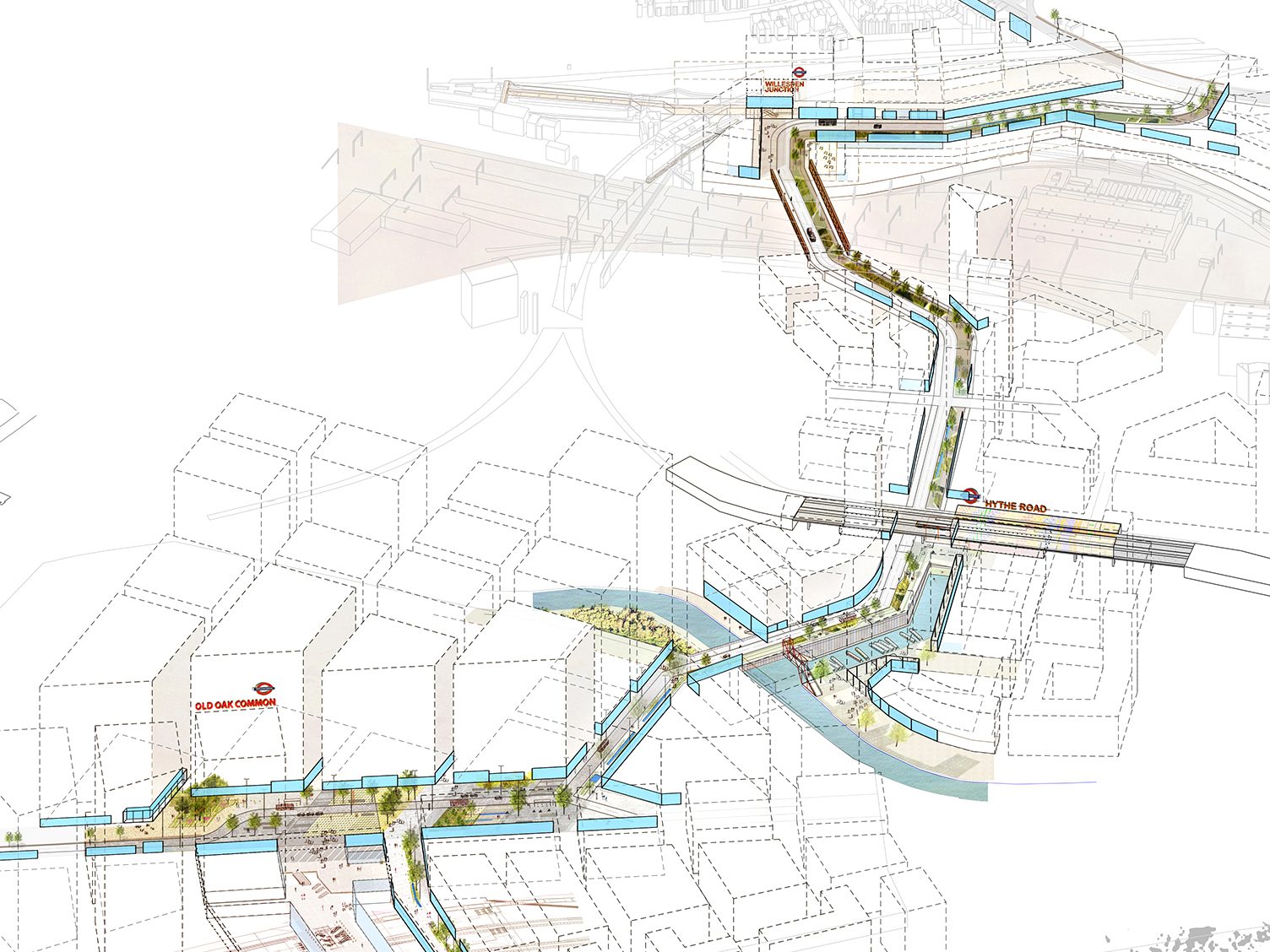
Old Oak and Park Royal — London
Public Realm and Connectivity Strategy to inform the development of the OPDC local plan and the future development of this strategic site
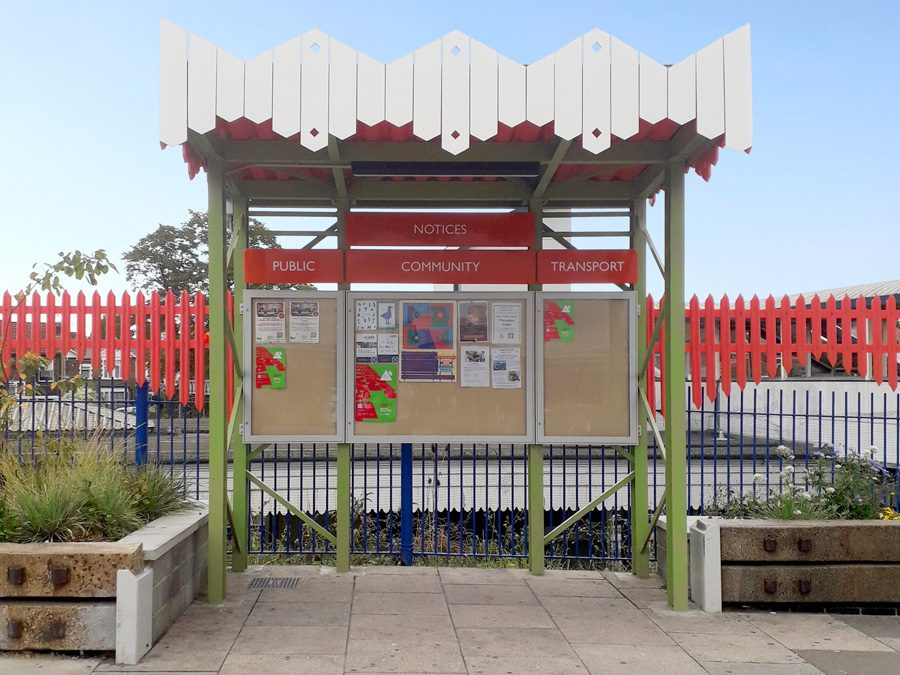
Willesden Junction — London
Transformation of the public realm around Willesden Junction station ahead of the the development of Old Oak and Park Royal.
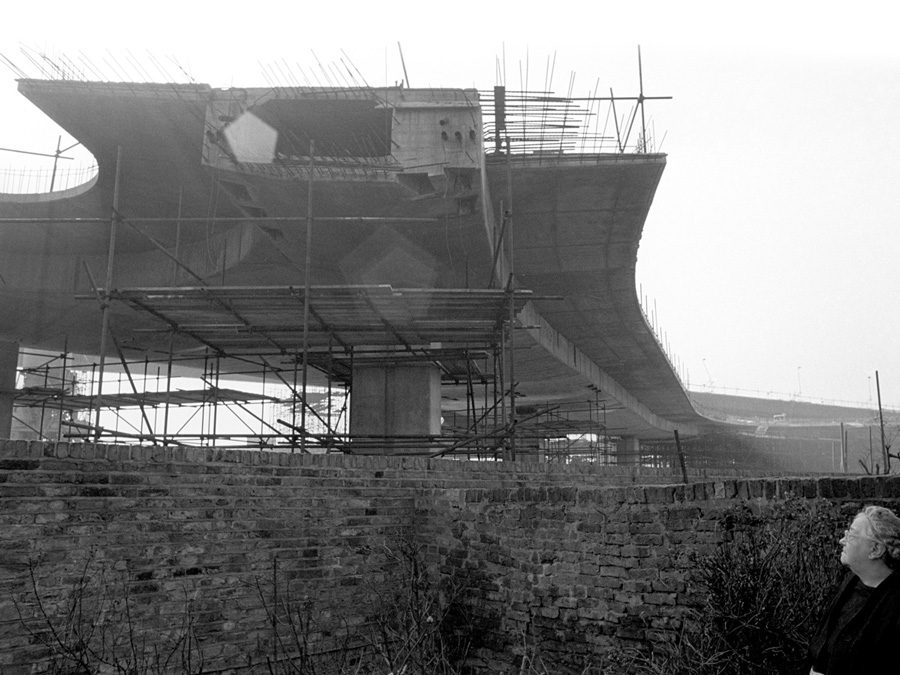
Paddington Public Realm Strategy — London
A vision for North Paddington aiming to improve walking and cycling connectivity, lighting, public realm and wayfinding
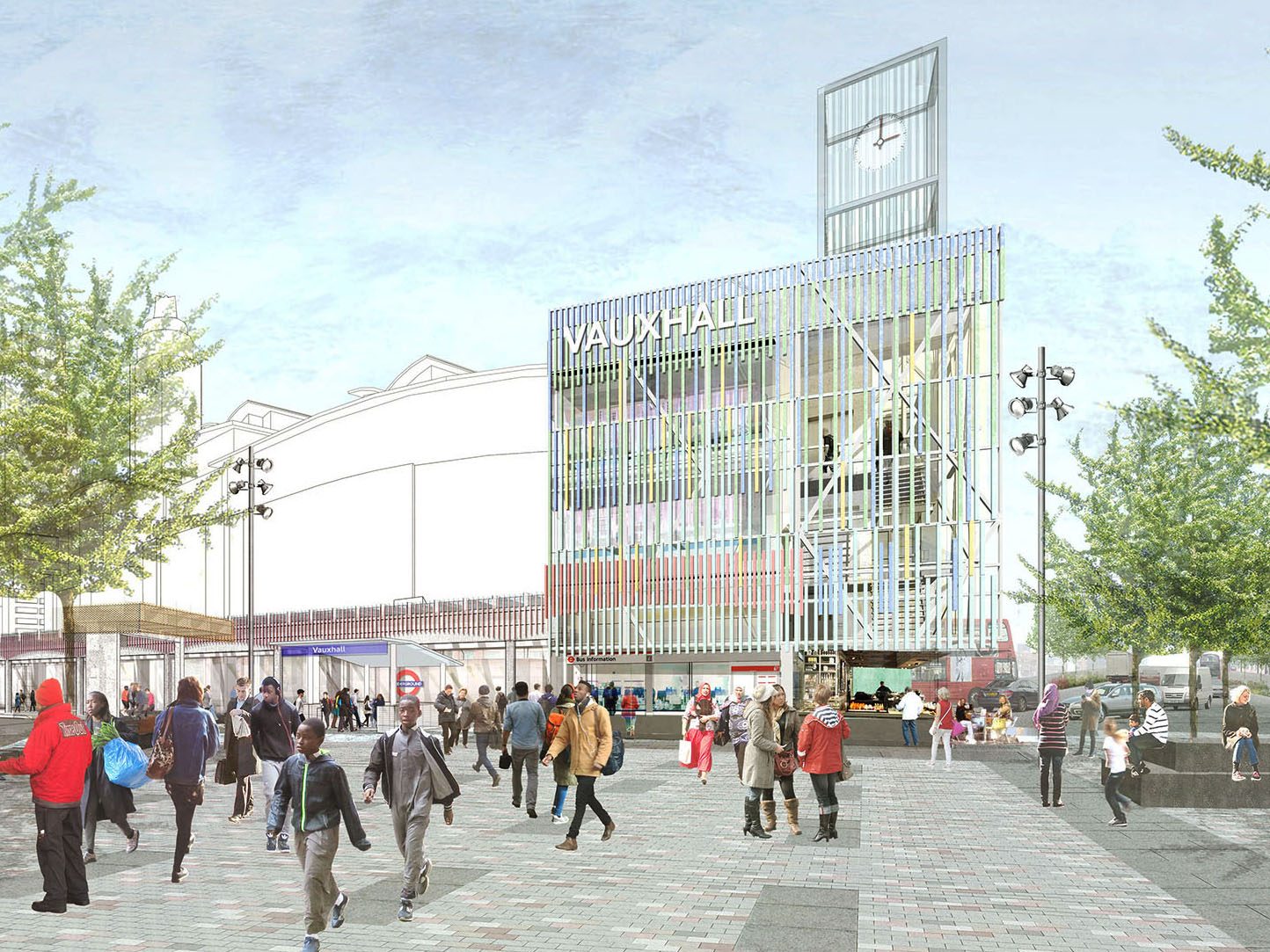
Vauxhall Cross — London
Transformation of one of London's busiest gyratories to create a new transport interchange, bus station and improved public realm
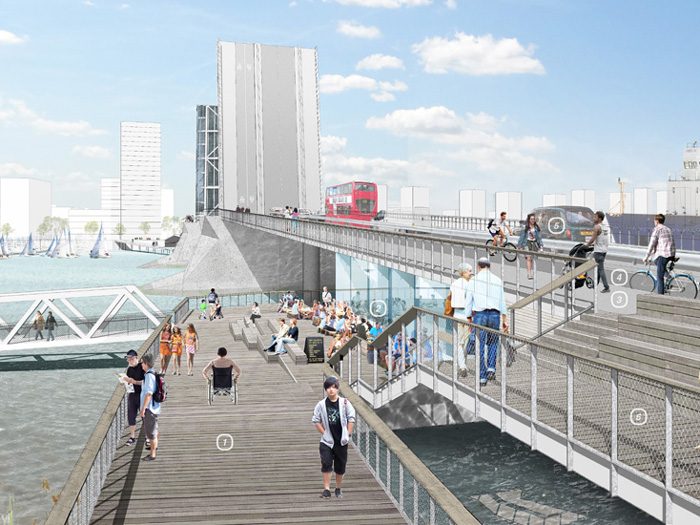
Thamesmead to Barking River Crossing — London
A speculative proposal for a new river crossing, supporting good growth principles in the Thames Estuary
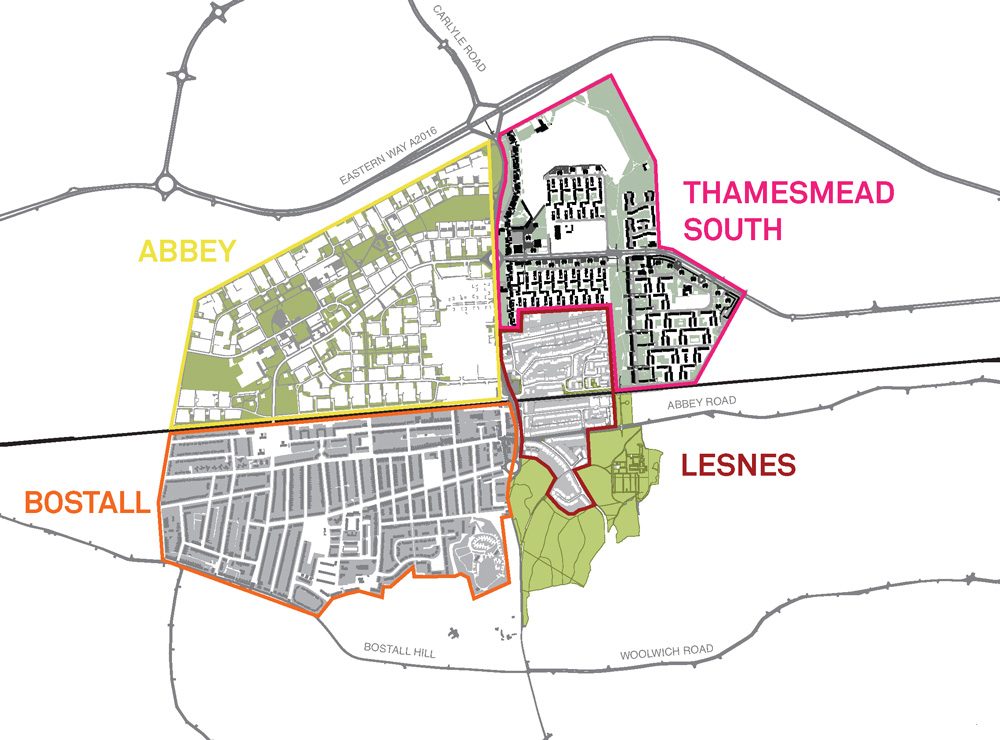
Abbey Wood Station, Crossrail Integration Study — London
Urban study to investigate the integration and impact of the new Crossrail station at Abbey Woods to help inform policy development
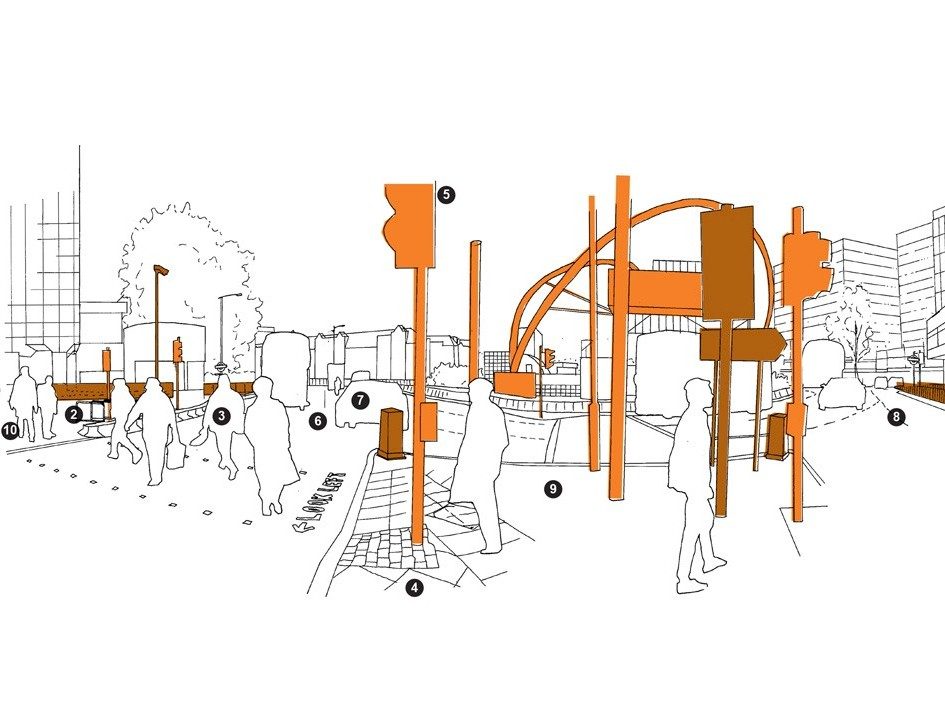
London’s Road Typologies — Study
Study for Transport for London and the Mayor’s Road Task Force exploring the future of London’s streetscape environments