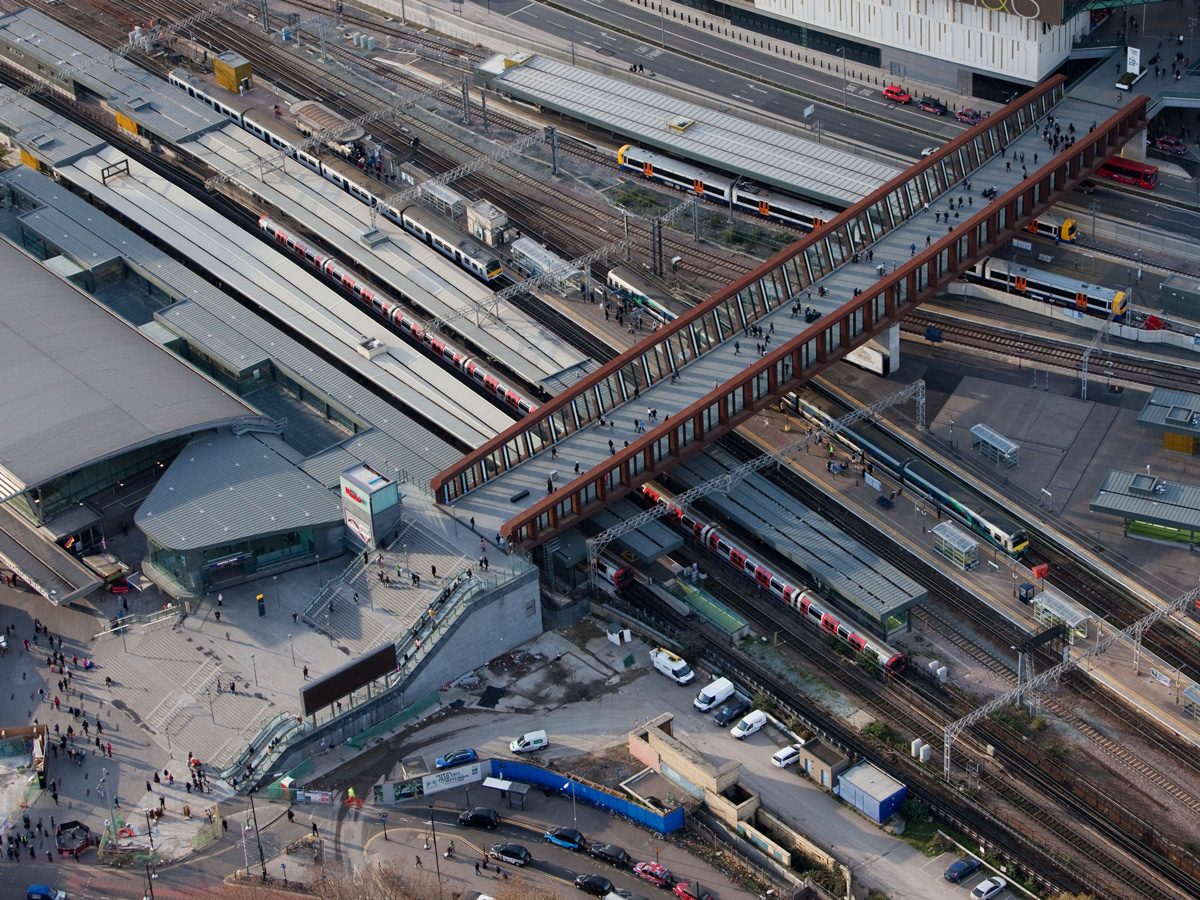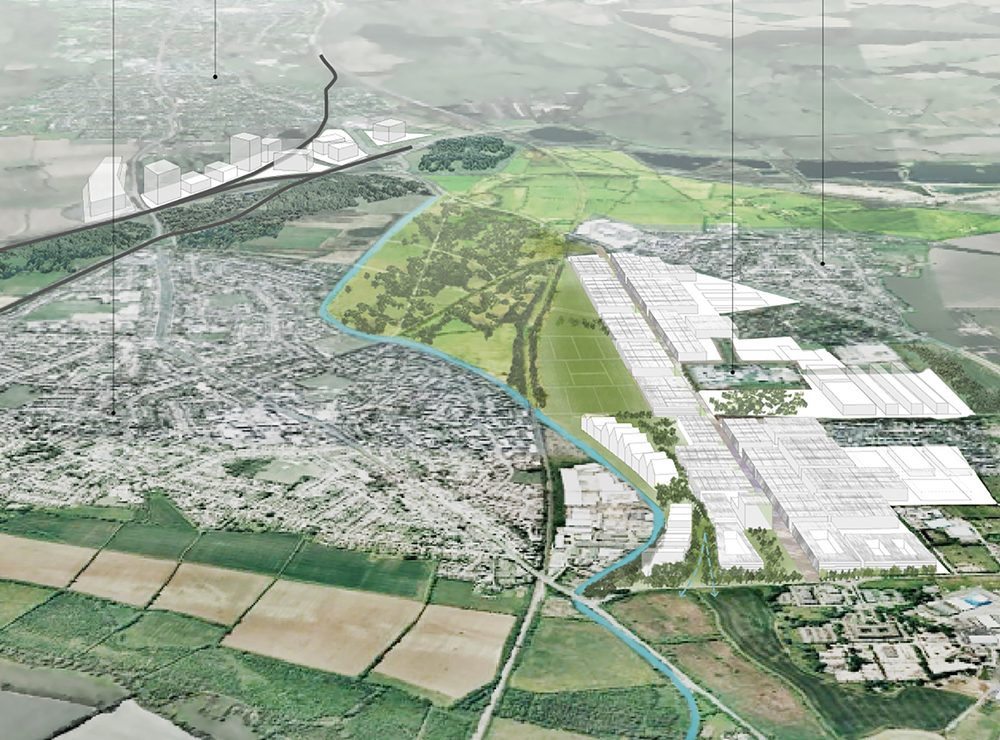5th Studio are working on a significant commission for Oxford City Council – the production of an Infrastructure Place Study around the re-opening of Oxford’s Cowley Branch Line. The Infrastructure Place Study will “ensure the rail scheme contributes to the creation and improvement of the neighbourhoods around the two new stations”.
The contract is being led by SLC Rail and 5th Studio is developing a spatial framework for the project.
The Infrastructure Place Study will help to identify any additional infrastructure place needs to ensure that the rail scheme is fully integrated with existing communities, maximising options to improve local movement and connectivity. This work is happening in parallel with the development of the finance and funding strategy that will support the project’s Full Business Case.
The commission is part of a wider £4.5million package of work aiming to reopen the Cowley Branch Line to passengers, supported by Oxford City Council, Oxfordshire County Council and major local landowners.
The line is currently only used for freight services to BMW’s Cowley manufacturing plant. If funding is secured for the implementation phase, the rail track would be upgraded for reinstated passenger rail services, with two new stations at “Oxford Littlemore” (near Oxford Science Park) and “Oxford Cowley” (near ARC Oxford).
The Infrastructure Place Study multi-disciplinary team includes 5th Studio (spatial framework), SLC Property (property and planning), Anthony Collins Solicitors (legal planning policy), Transition by Design (stakeholder engagement), and Maddison Graphic (engagement material).
The team are working closely with Network Rail who are currently developing the engineering design for the rail infrastructure and core station solutions, and producing the Full Business Case, drawing upon previous development work. The two workstreams are working closely together to create the most compelling funding requests to Government and other potential funders and deliver well-integrated station designs that meet the requirements of local stakeholders to promote modal shift to sustainable transport.






