We enjoy working with people and communities to develop ideas and buildings which creatively respond to their needs. This spirit of collaboration underpins our award-winning work on a broad spectrum of public buildings and facilities - from architectural projects for new and existing buildings, through to larger-scale urban strategies.
Public / Community
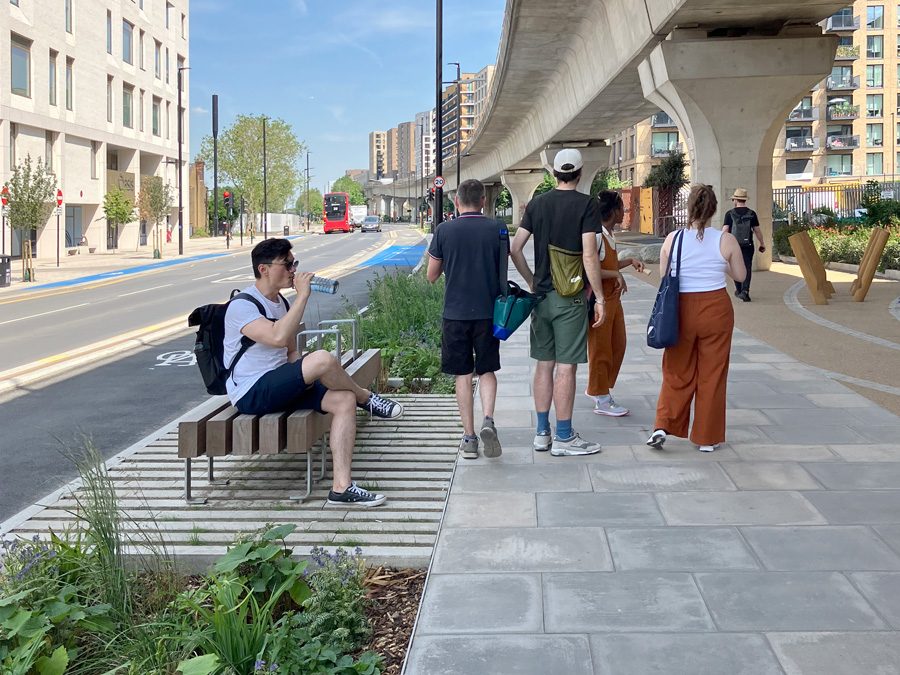
Royal Docks Corridor — London
Transformation of the corridor's street spaces, which are currently highways-dominated, to prioritise active travel and place making

Derby Station Quarter — Derby
Masterplan for redeveloping the site around Derby train station

Wesley Playing Fields — London
Public realm proposals to make improvements to Wesley Playing Fields
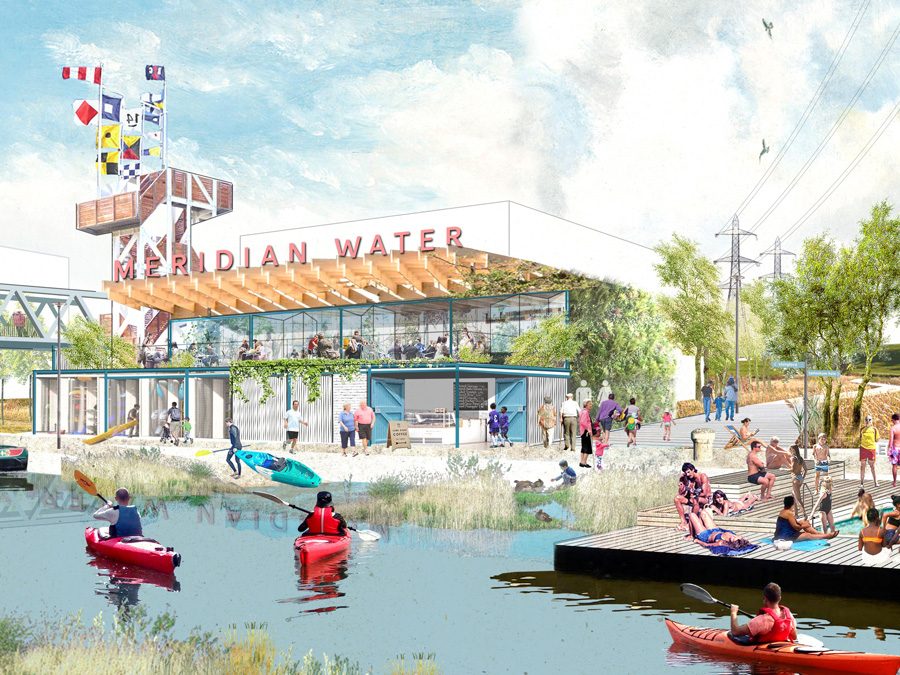
Meridian Water Meanwhile Masterplan — London
Placemaking strategy, meanwhile masterplan, makerspaces and studios for a major new development area in the Lea Valley.
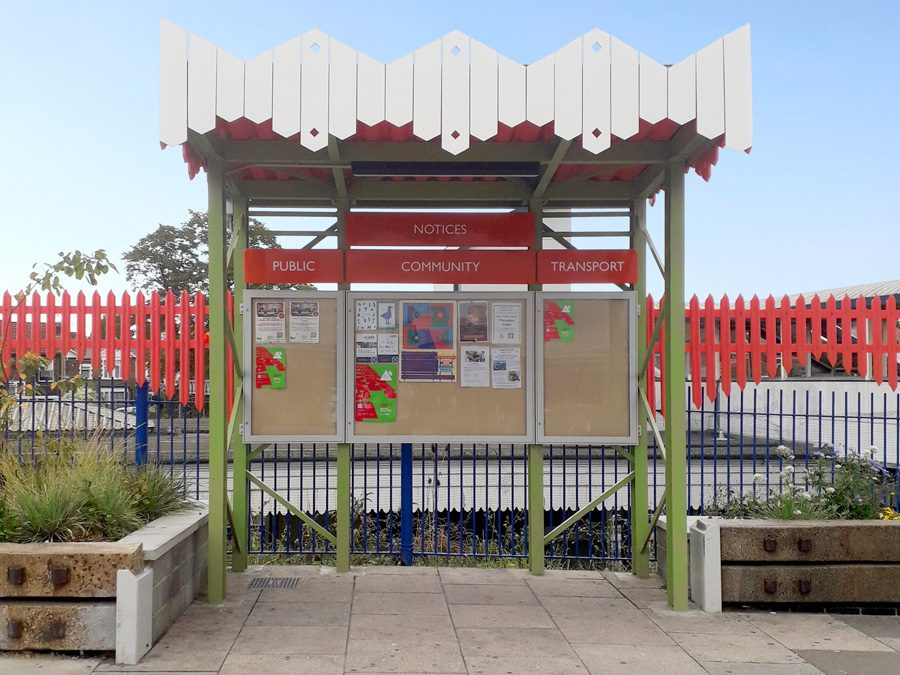
Willesden Junction — London
Transformation of the public realm around Willesden Junction station ahead of the the development of Old Oak and Park Royal.
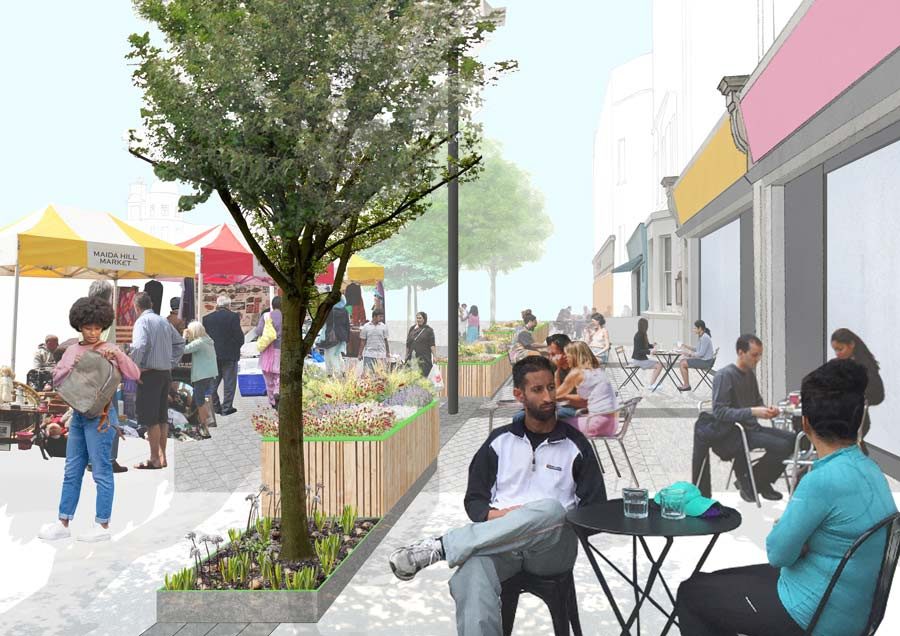
Harrow Road Place Plan — London
Transforming and revitalising the high street and canal, bringing forward much needed public realm and connectivity improvements to the area
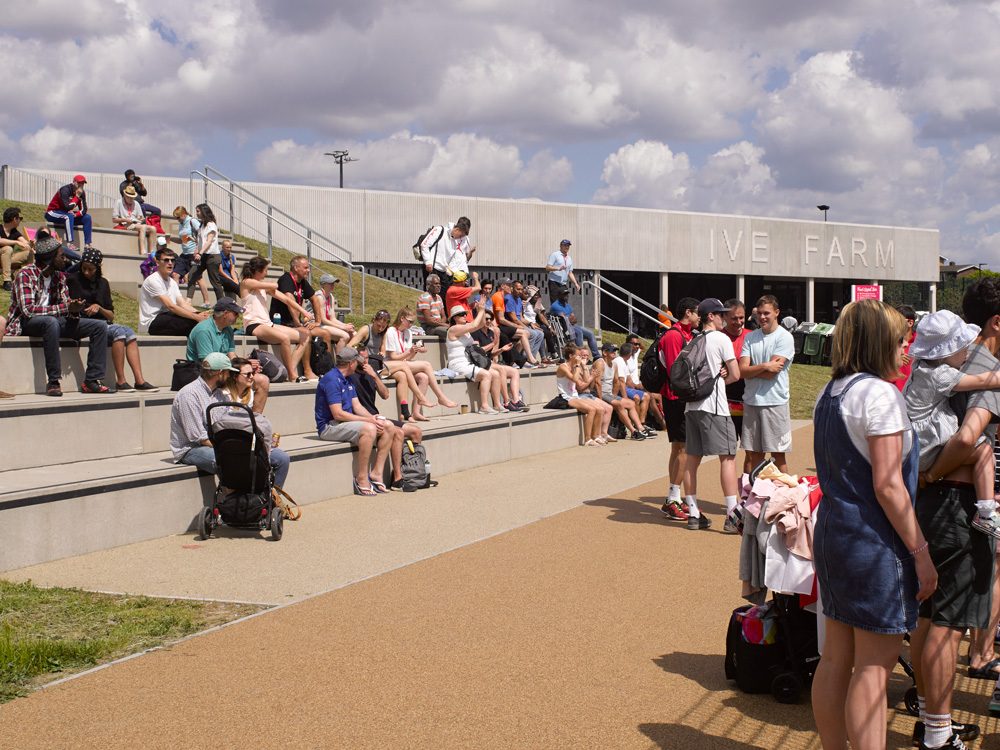
Ive Farm Sports Ground — London
Redeveloping a neglected sports ground on the edge of the Lea Valley, delivering a range of sports pitches centred around a new pavilion
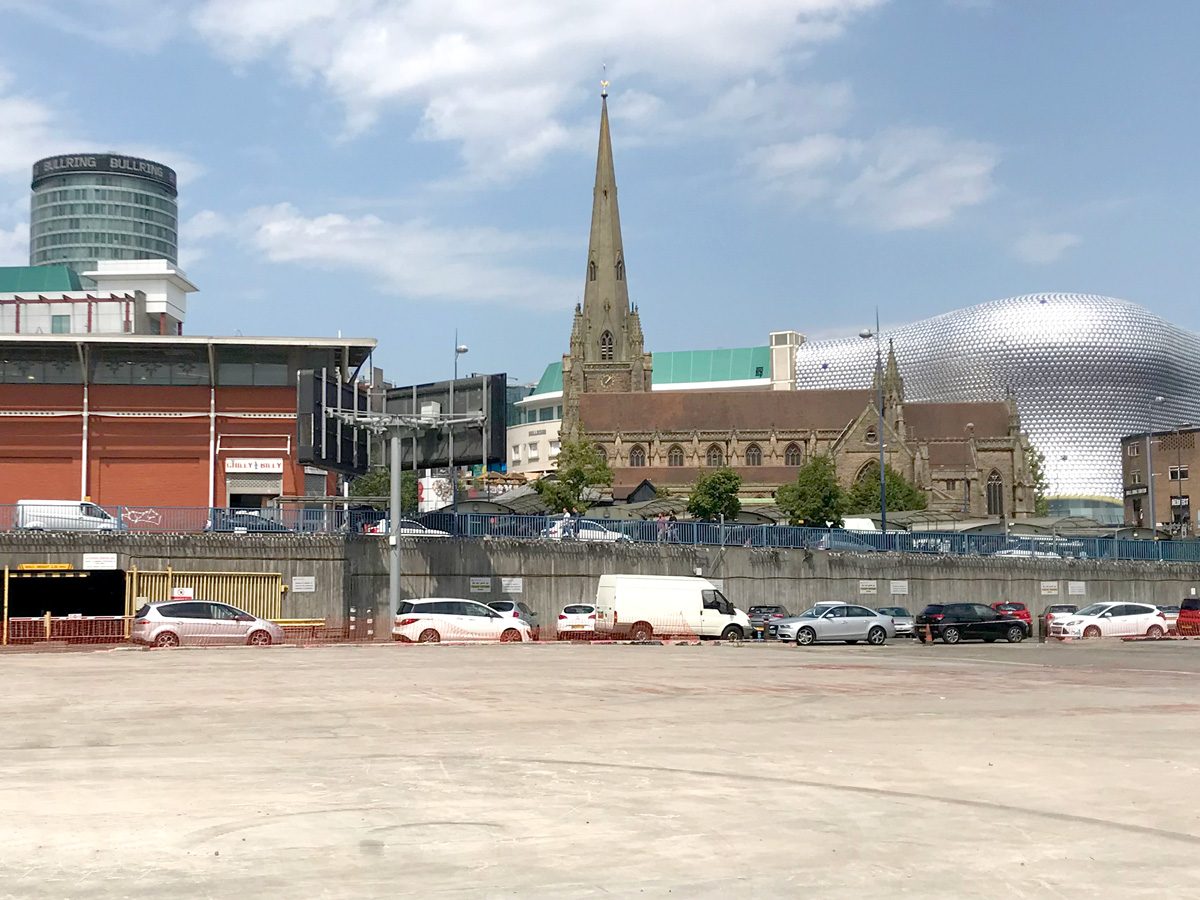
Smithfield Market — Birmingham
Shortlisted competition entry for the creation of a new market building celebrating Birmingham's thousand trades
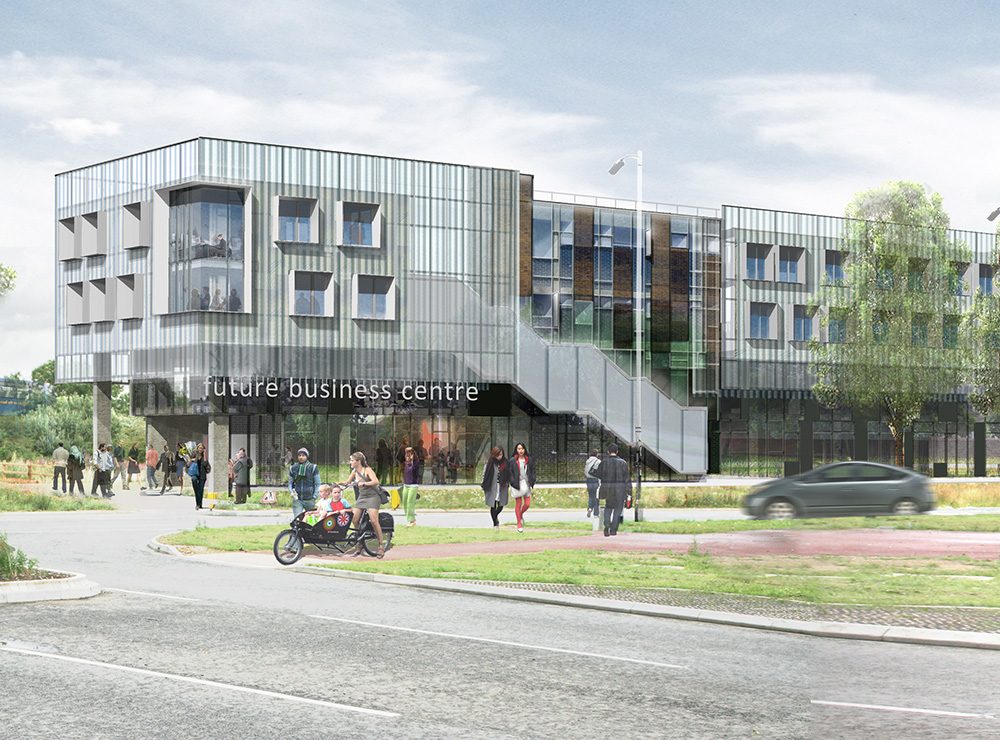
Future Business Centre — Cambridge
New build loose-fit co-working workspace for impact entrepreneurs and creative startups on the urban fringe of Cambridge
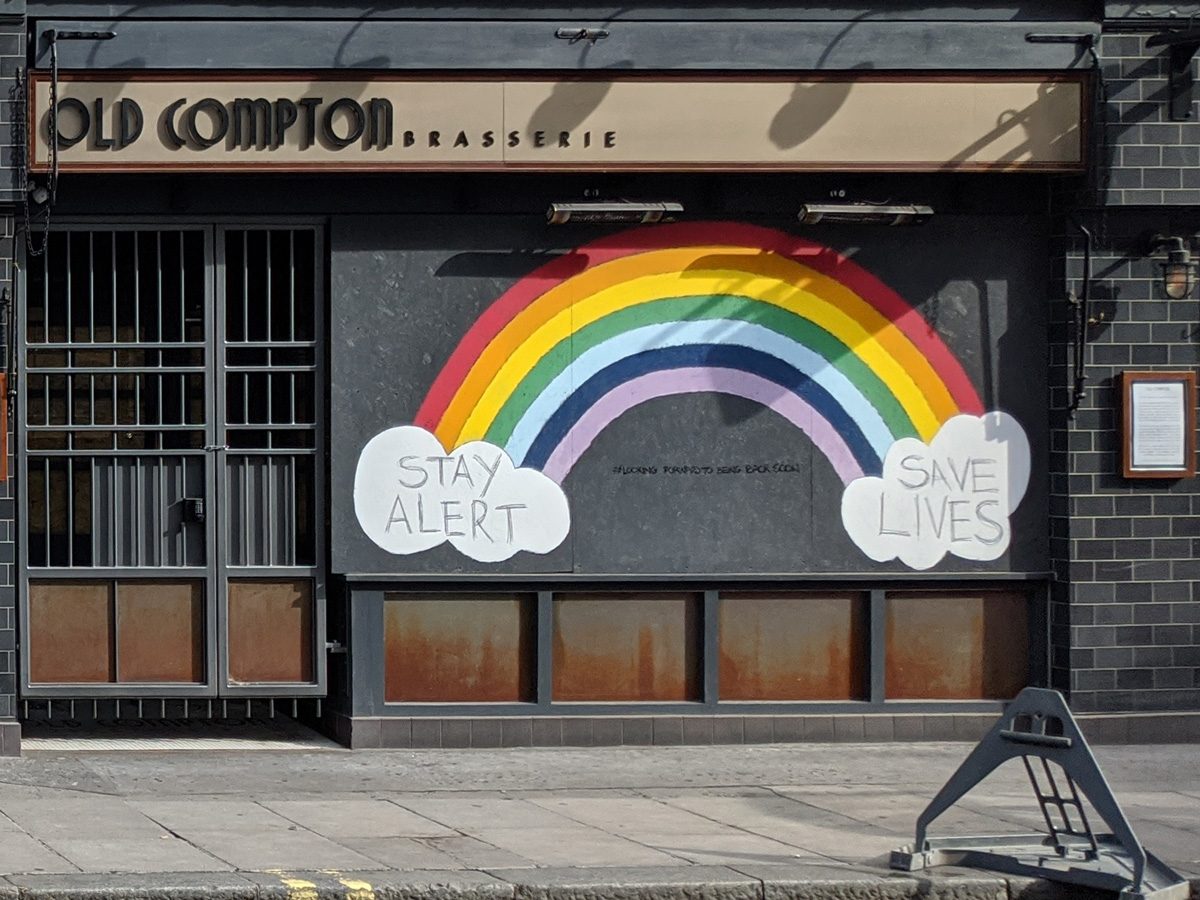
Hospitality Business Recovery — Westminster, London
Tactical urbanism in response to the challenges of social distancing on the hospitality sector
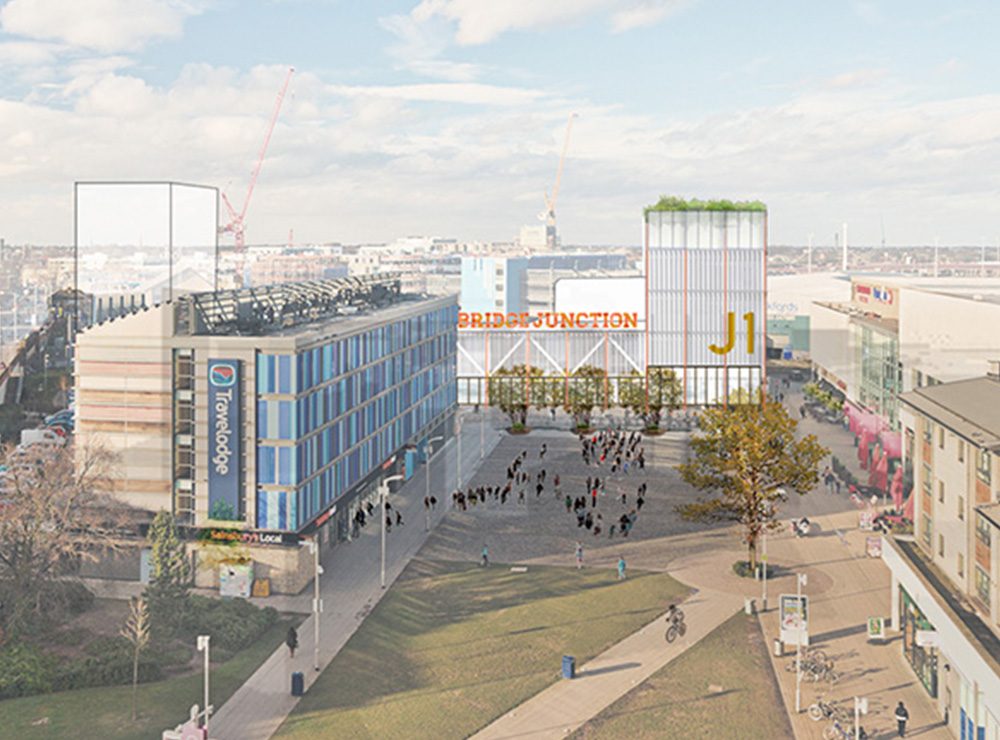
Cambridge Junction Redevelopment — Project Level Up
Options appraisal and tender for the works to deliver a cultural hub for Cambridge.
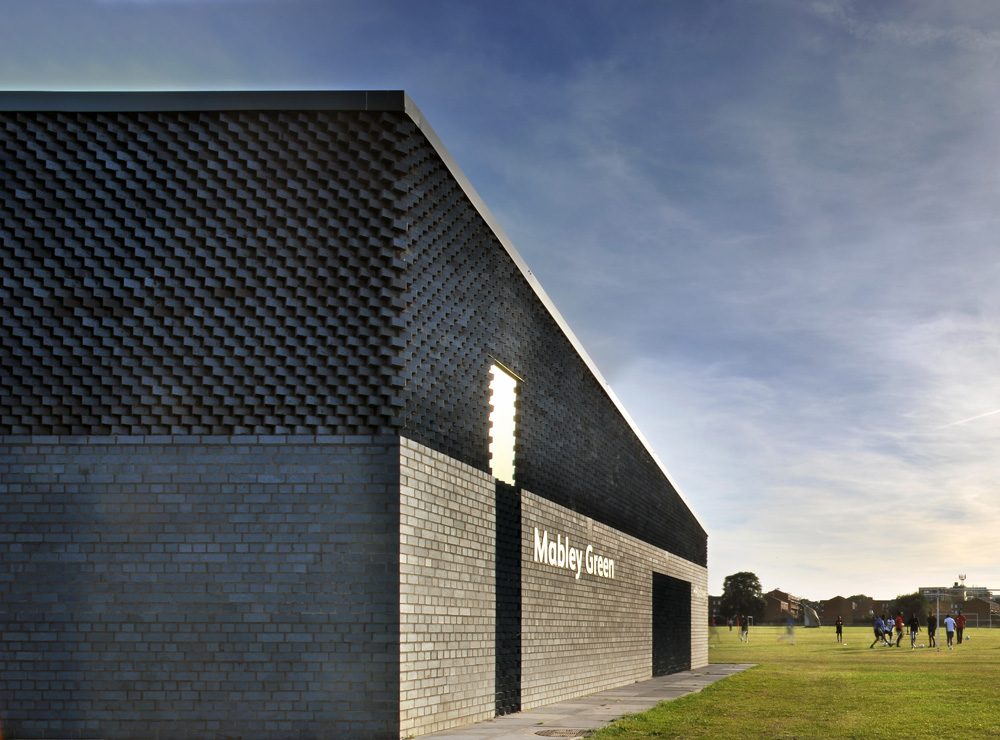
Mabley Green Sports Changing Facility — London
A new sports pavilion in Mabley Green, incorporating modular off site construction with robust detailing
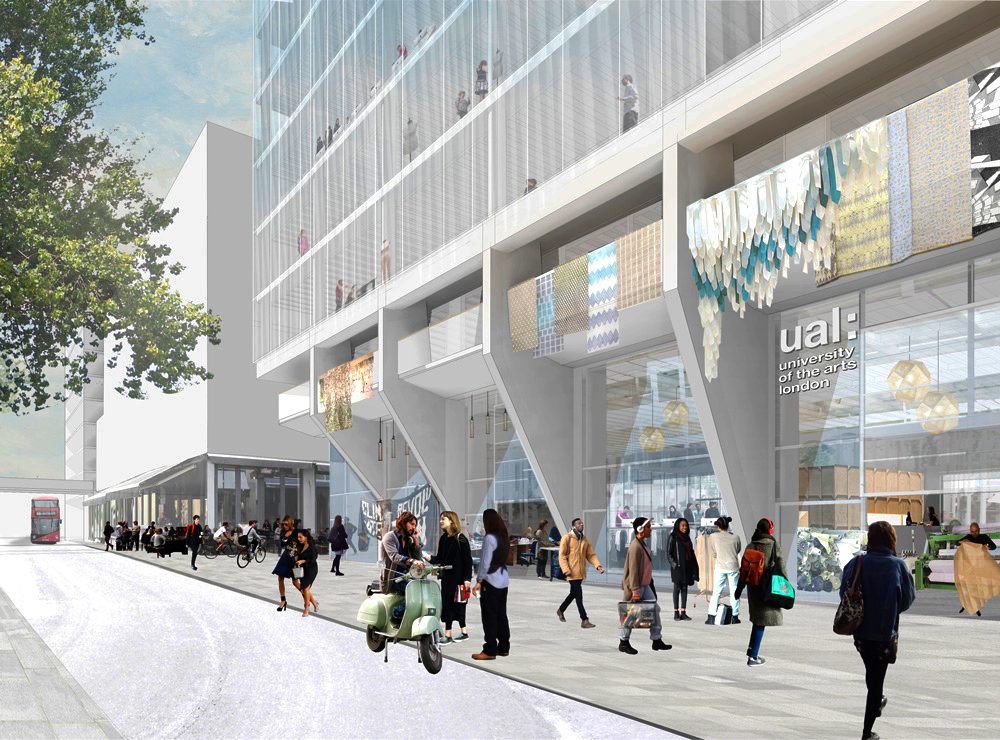
Olympicopolis — London
Shortlisted Scheme for the development of the Cultural and Education Quarter within Queen Elizabeth Olympic Park
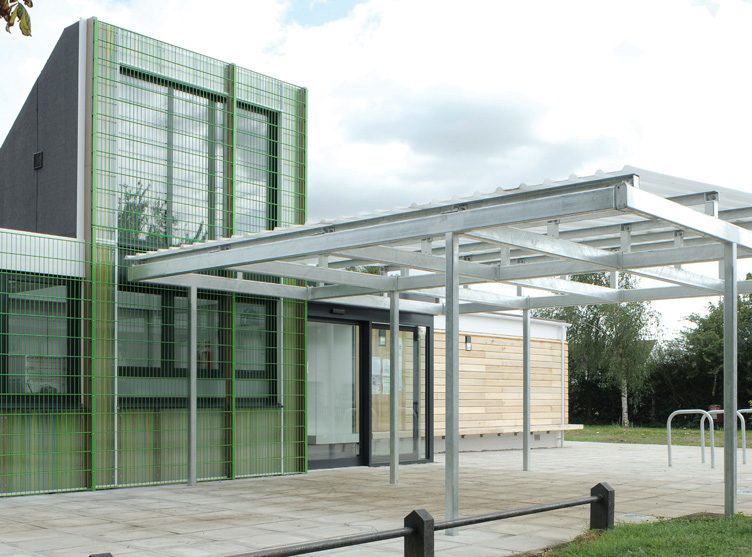
George V Pavilion — Trumpington, Cambridge
Reinvention of a neglected sports pavilion to create new community facilities at the heart of Cambridge’s southern fringe growth area
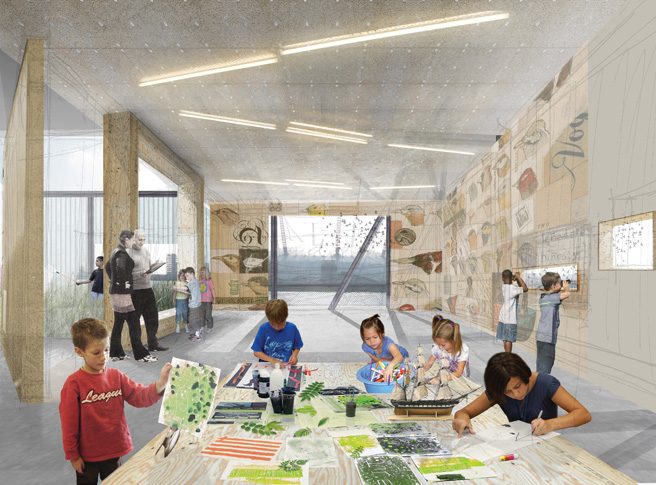
Visitor Centre and Cafe, East India Dock Basin — London
Proposals for a vibrant new destination at East India Dock Basin where the Lea River Park meets the Thames

Cambridge Civic Quarter — Cambridge
Counter-proposition to the proposed redevelopment of Cambridge's Civic Quarter