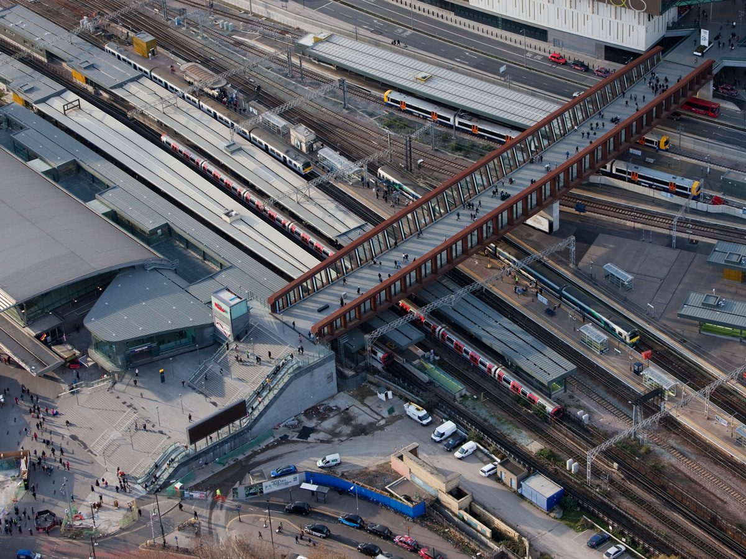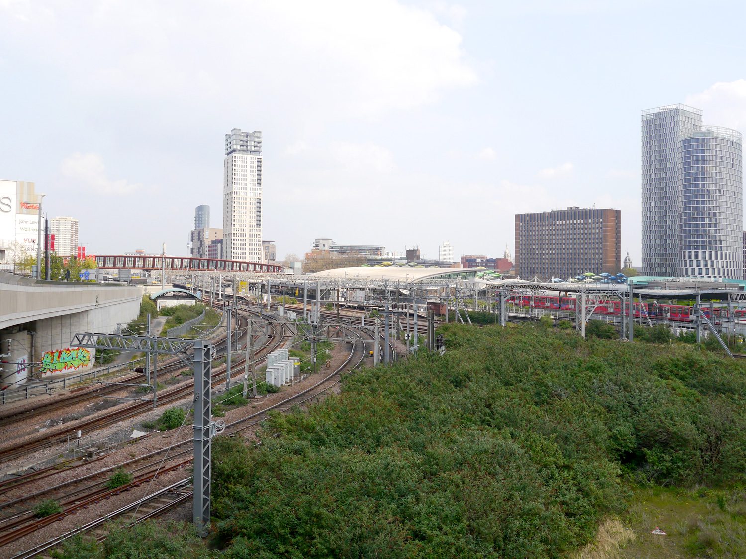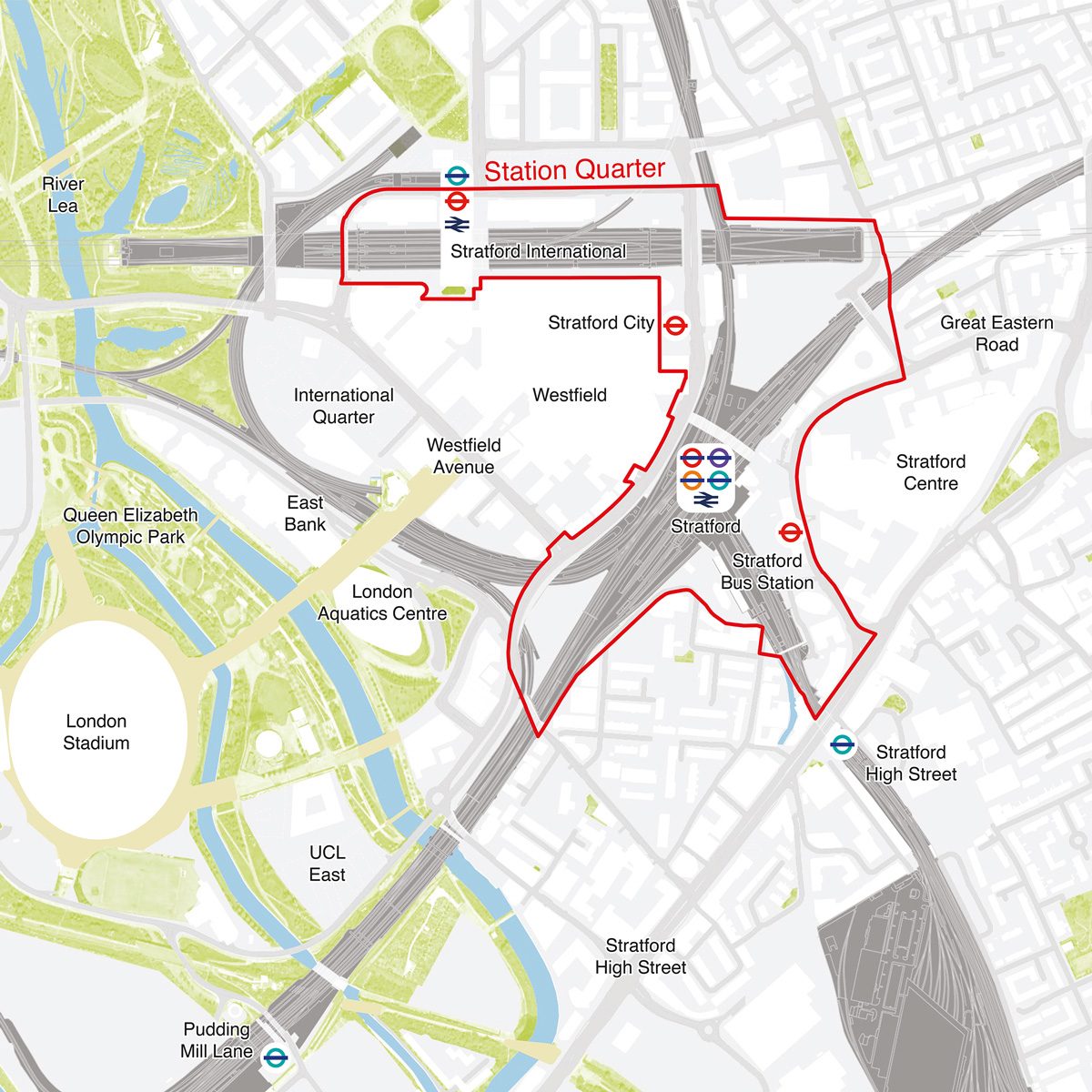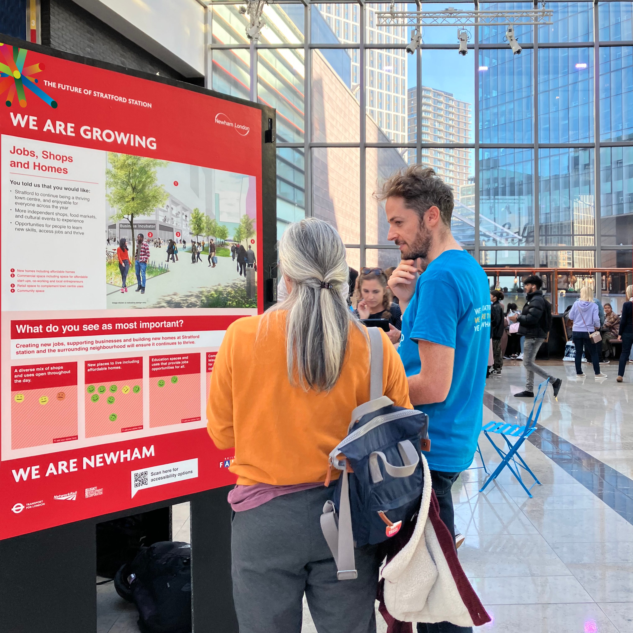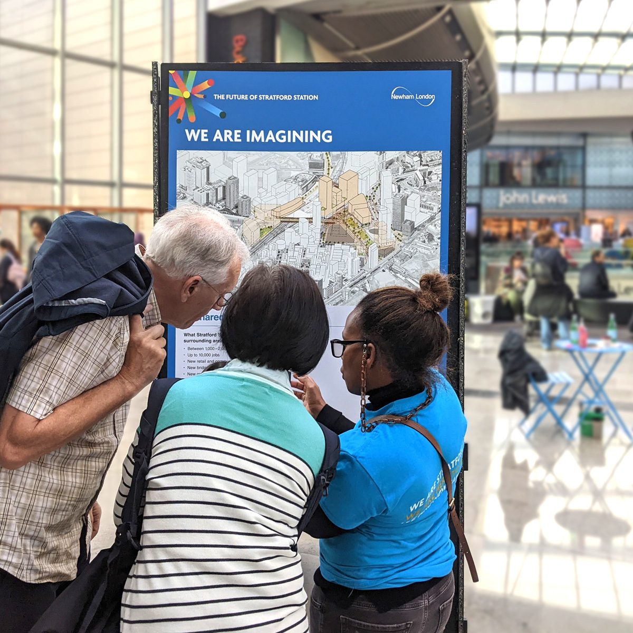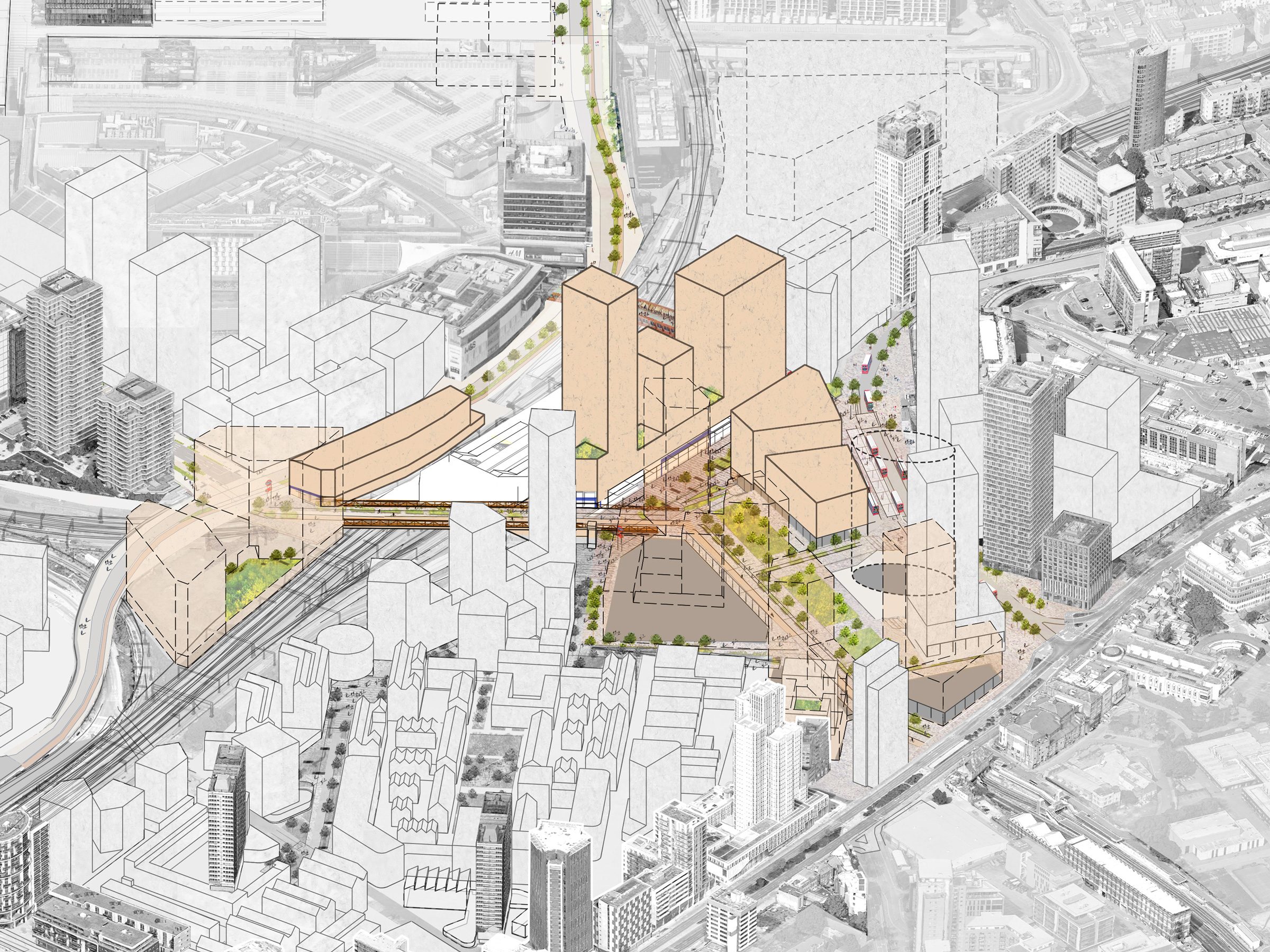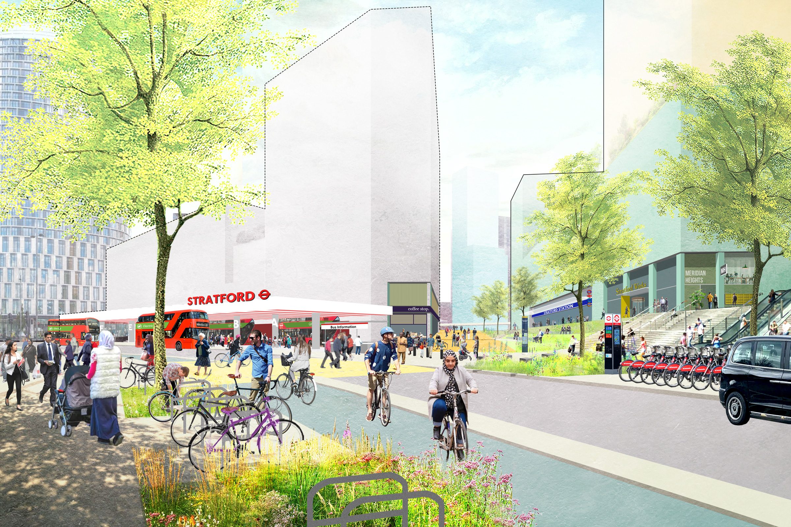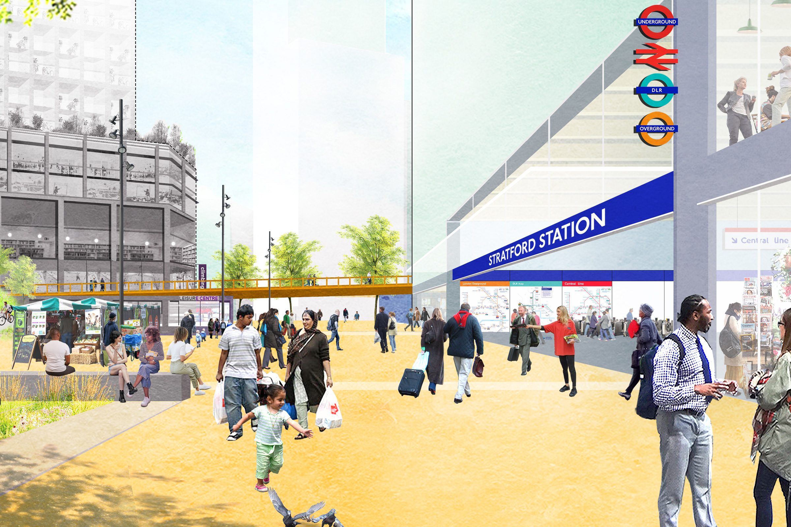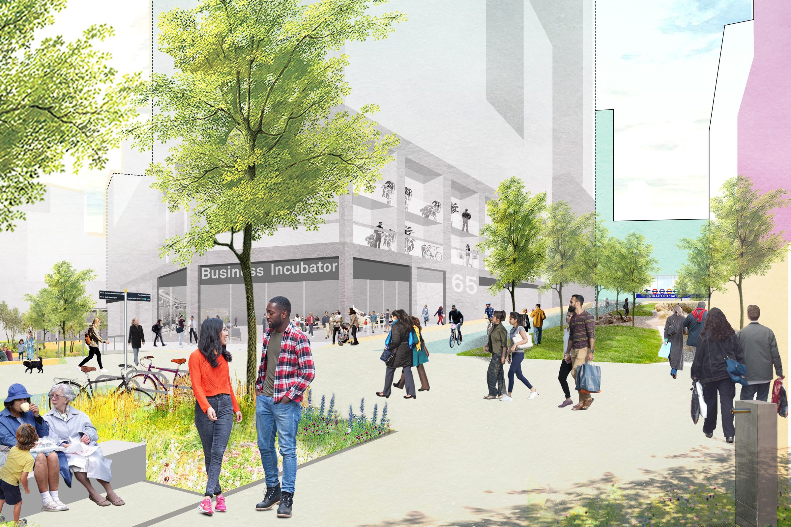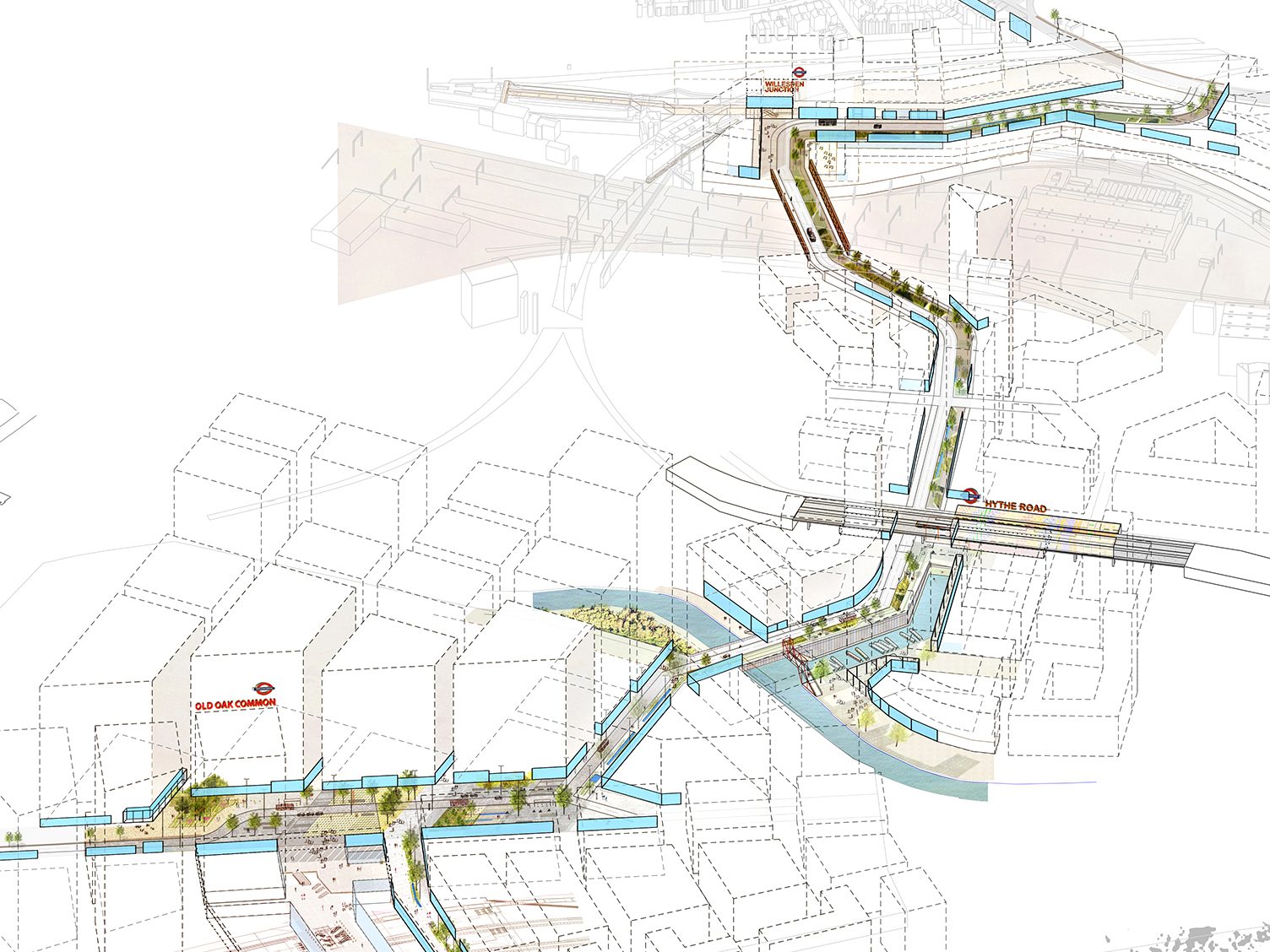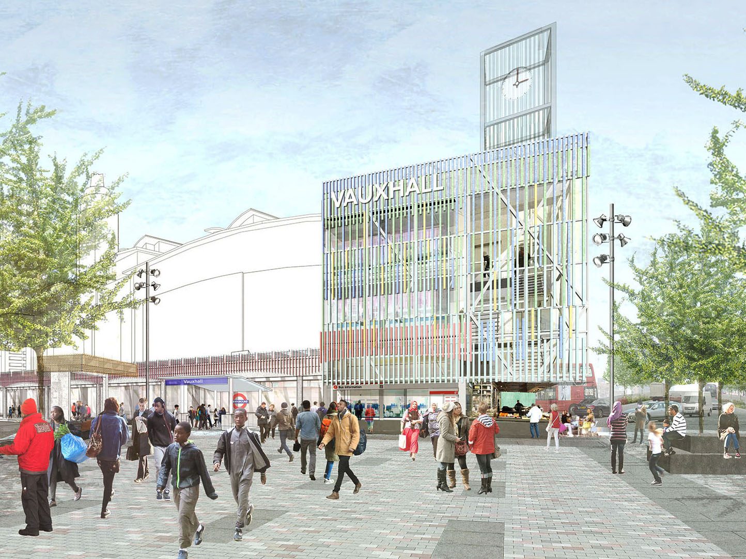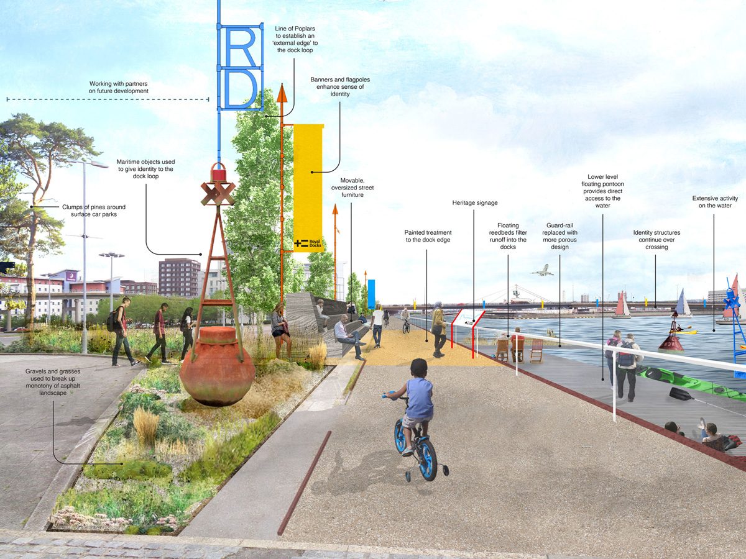5th Studio has led a major re-think of the Stratford Station area, which welds together a station upgrade – making the Station interchange fit for the next century – and the wider regeneration of Stratford.
The project adopts a place-centred approach to London's infrastructure, addressing the severance of the rail corridor, uniting the Olympic Park with Stratford Town Centre, and acknowledging the growth of the park to the west, (including UCL East & Eastbank). It will transform what are currently abrasive service roads and spaces into a chain of green streets and squares, with space for 2,000 homes and 10,000 jobs.
The outcomes of the project have been a Strategic Outline Business Case to government, an Urban Design Framework for the station area and a technical study of options to transform the station itself.
This has been one of our most complex and rewarding projects to date, supporting through a singular vision Newham Council's focus on Community Wealth Building, addressing the last 'big stitch' to Queen Elizabeth Olympic Park, supporting the capital's public transport needs with Transport for London and the challenging upgrade of one of the UK's most constrained and busy rail stations with Network Rail.
Our project team includes Expedition Engineering, Momentum Transport Consultancy, Turner & Townsend & Giorgia Sharpe with Thomas Matthews, working alongside economic modelling by Arup & Gerald Eve.
