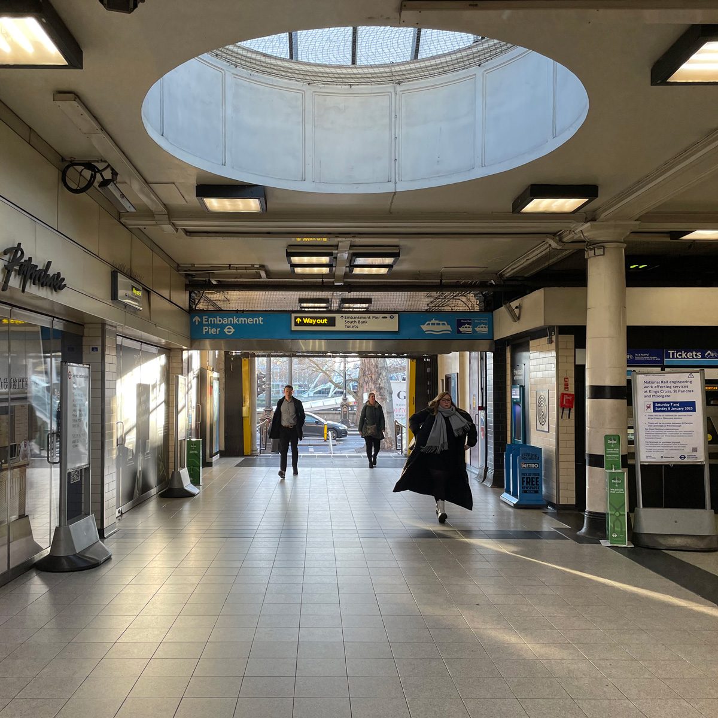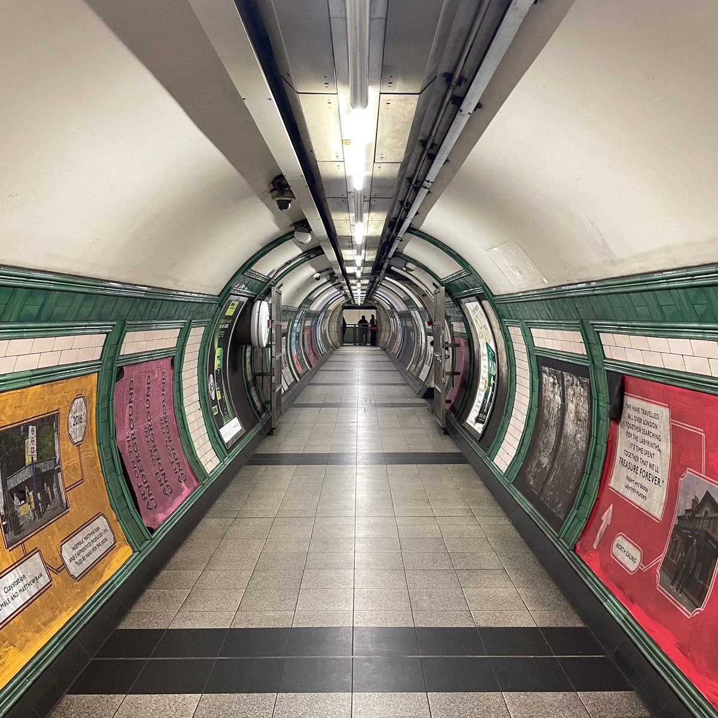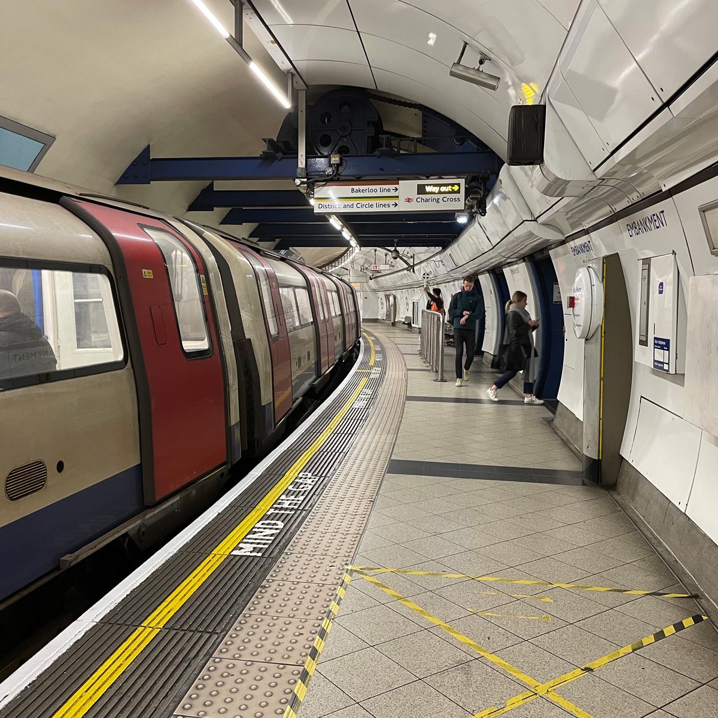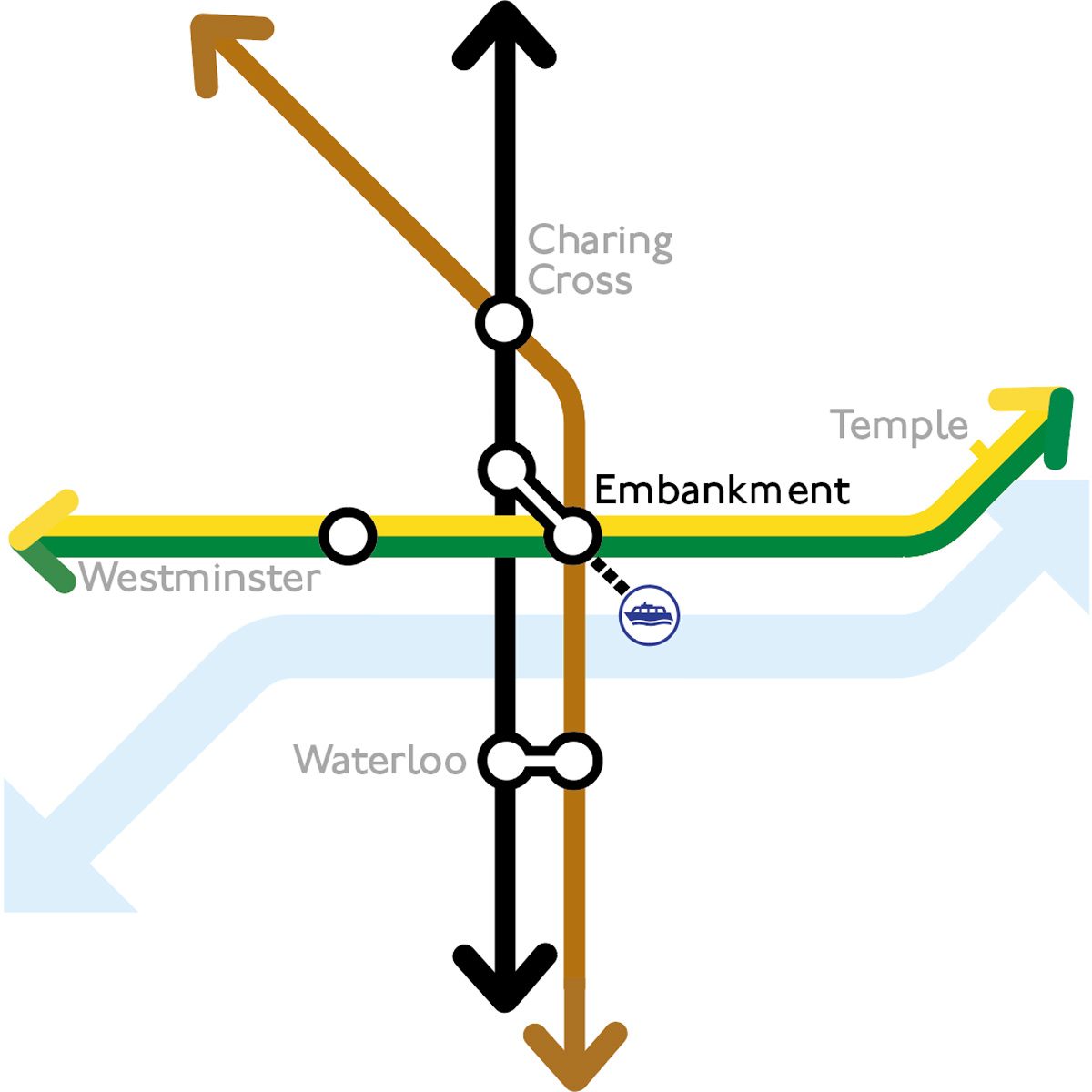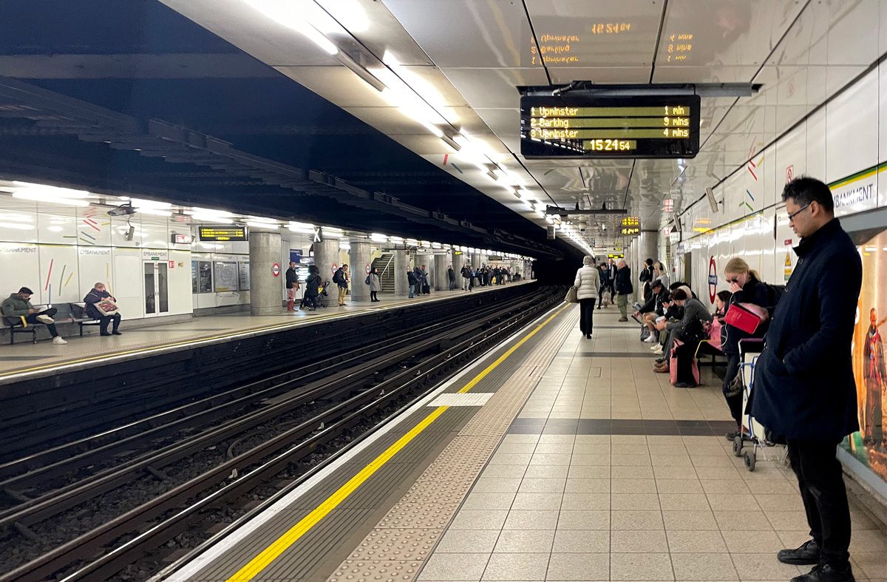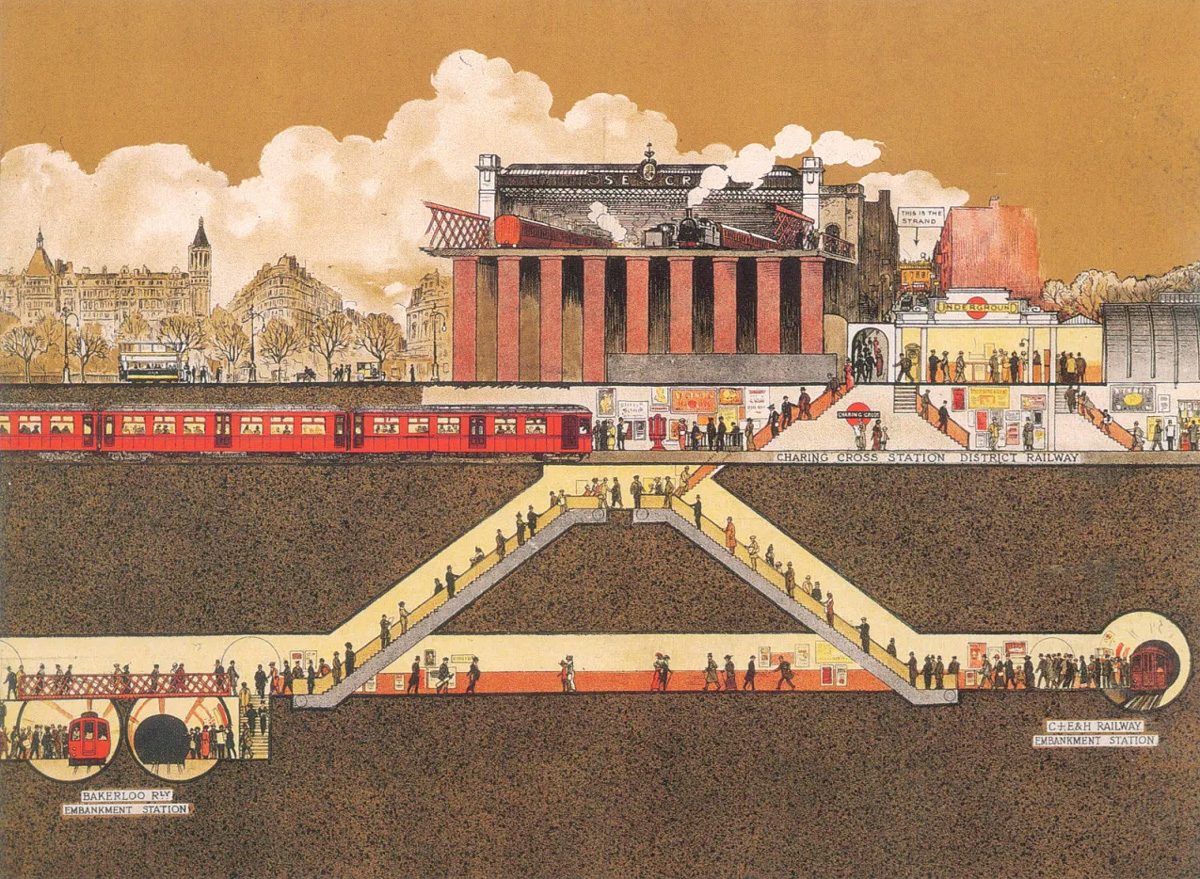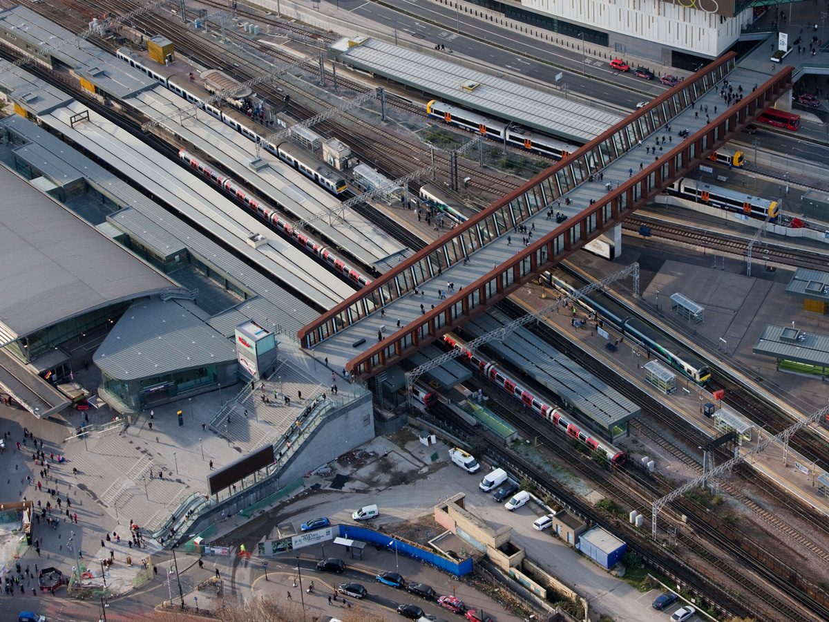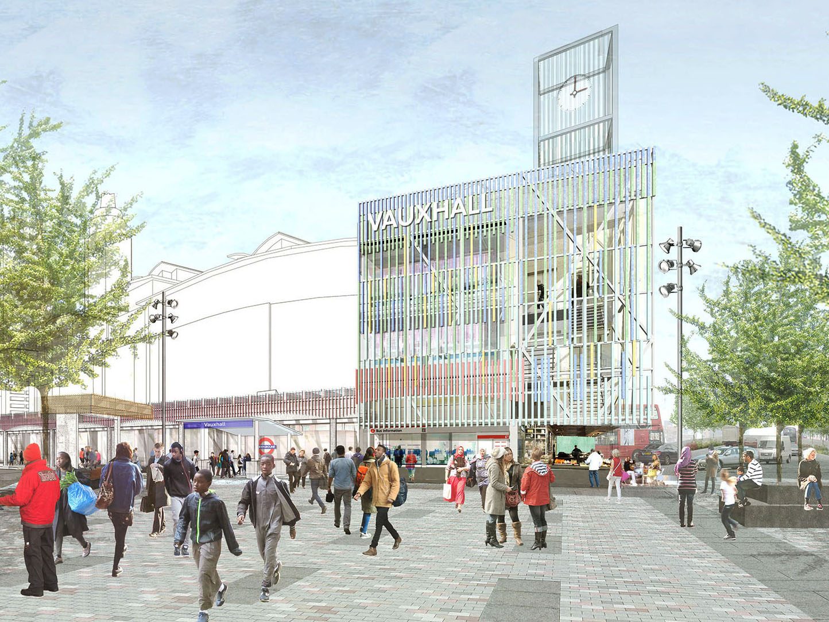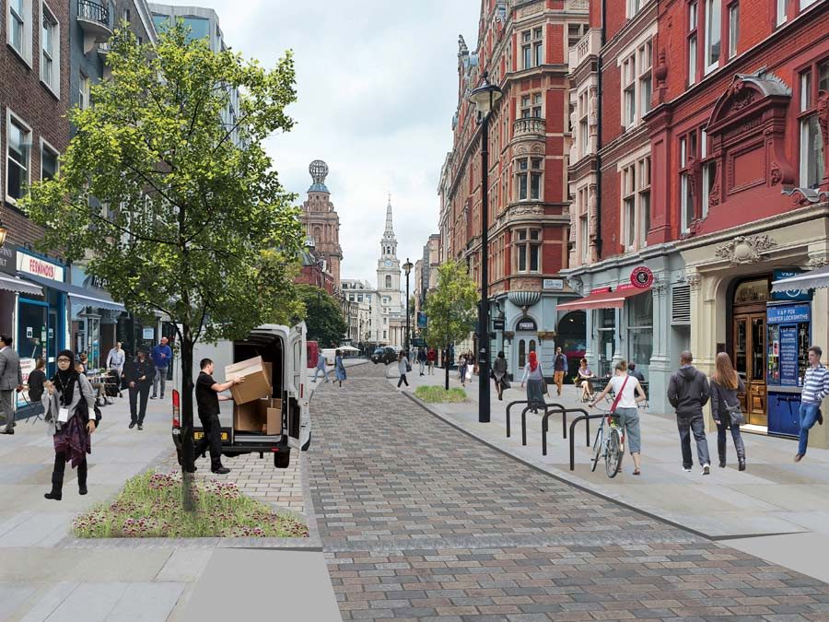5th Studio has completed an Outcome Definition Study for Embankment station, mapping out a range of potential approaches to addressing forecast passenger demand increases stemming from the planned Bakerloo line extension.
Described by John Betjeman as “the most charming of all the Edwardian and neo-Georgian Renaissance stations”, Embankment station is a highly constrained interchange –set within the conservation context of Victoria Embankment, surrounded by dense urban development, bounded by the strategic road network and embedded within the rail viaduct of Charing Cross Station.
First opened in 1870 as a stop on the District Railway, the station later developed into an underground interchange, with the arrival of the Bakerloo (1906) and Northern lines (1914). In more recent years, the station has had restricted space for growth, while the station provides important links both to the West End and to the South Bank via Hungerford Bridge.
The planned upgrade and extension of the Bakerloo line is likely to catalyse an increase in usage of the line and a major shift in commuting patterns, supporting major growth in South London. The increased passenger capacity and numbers of trains per hour will lead to significant increases in passenger flows that could require substantial improvements to the station’s current layout.
