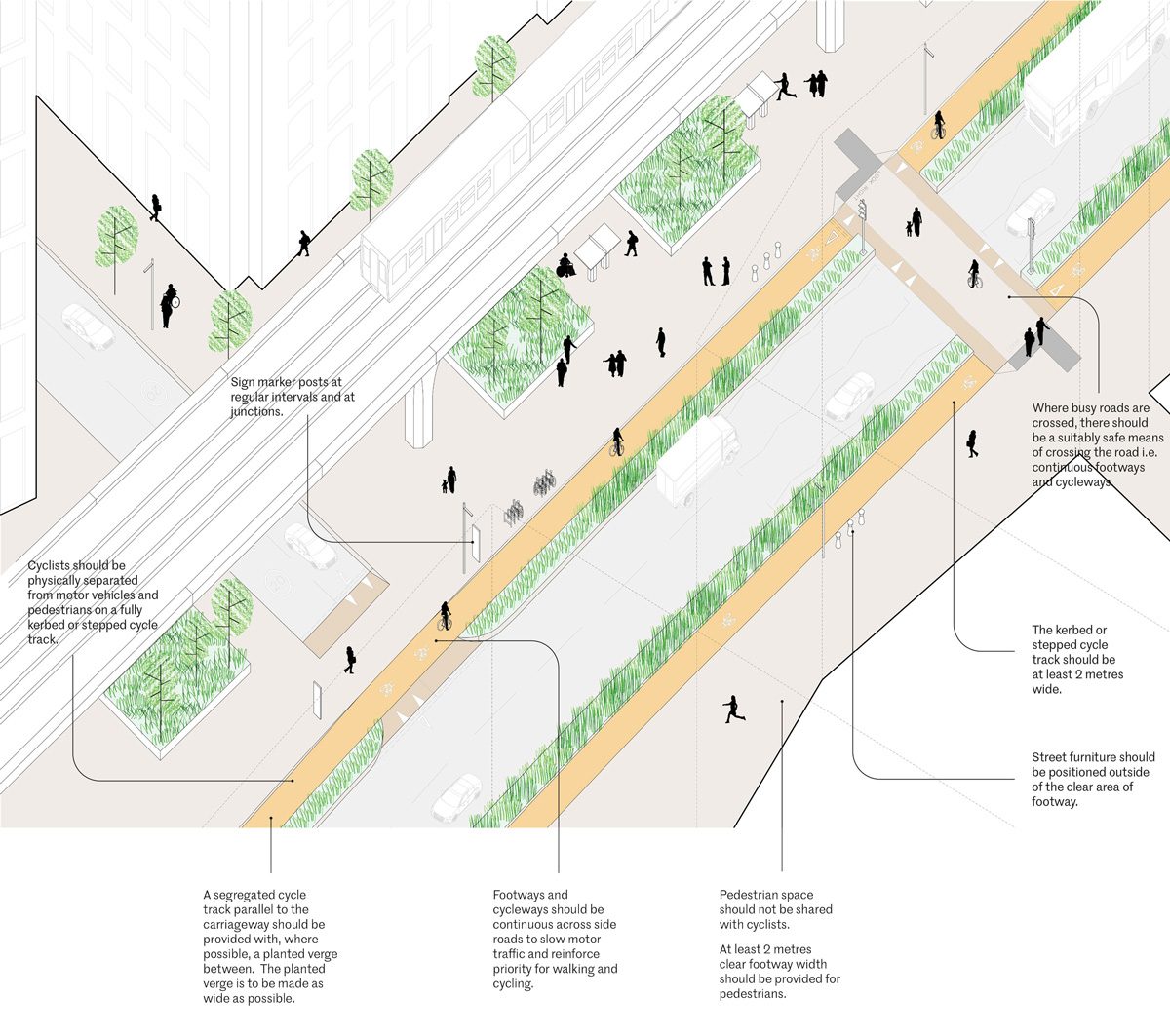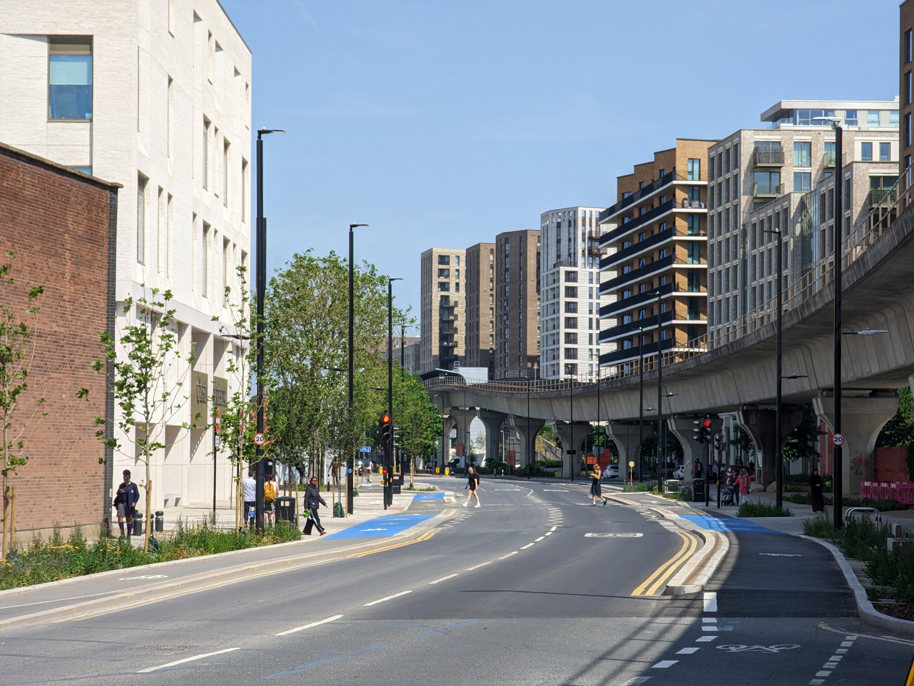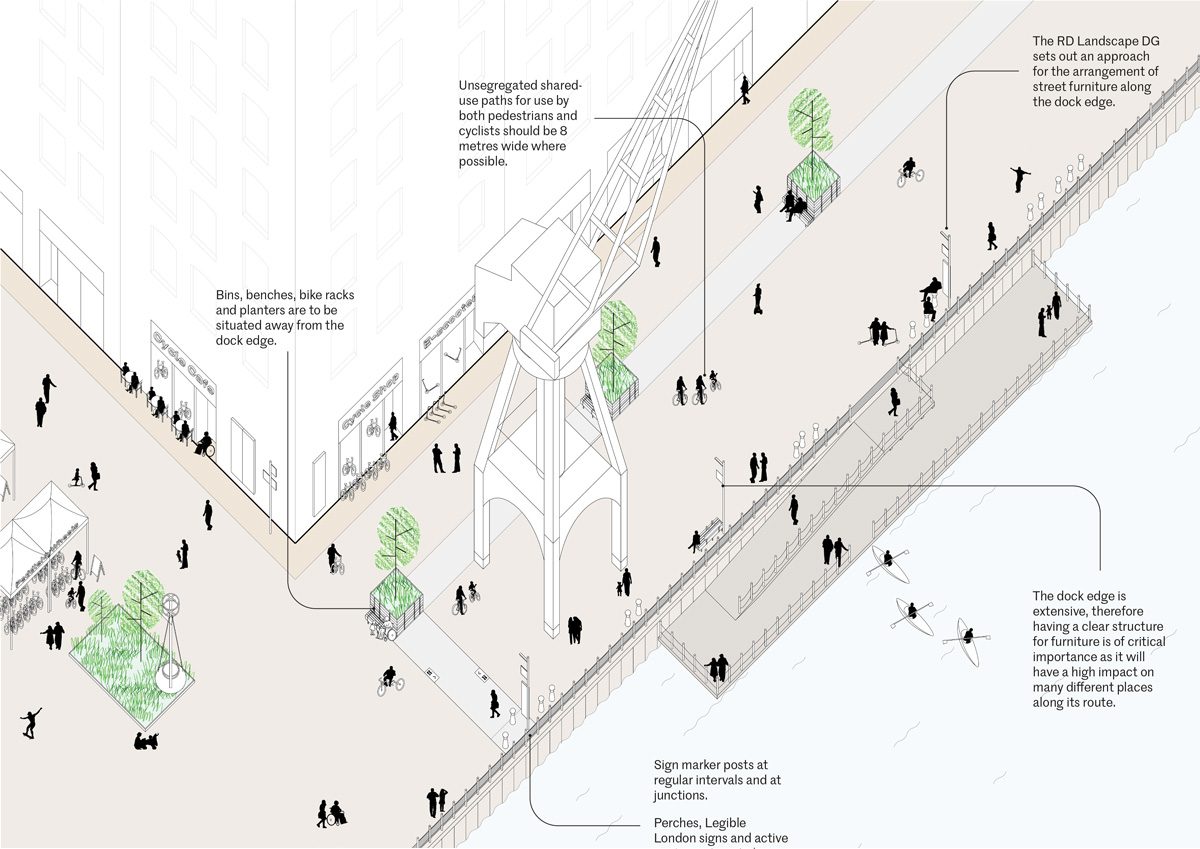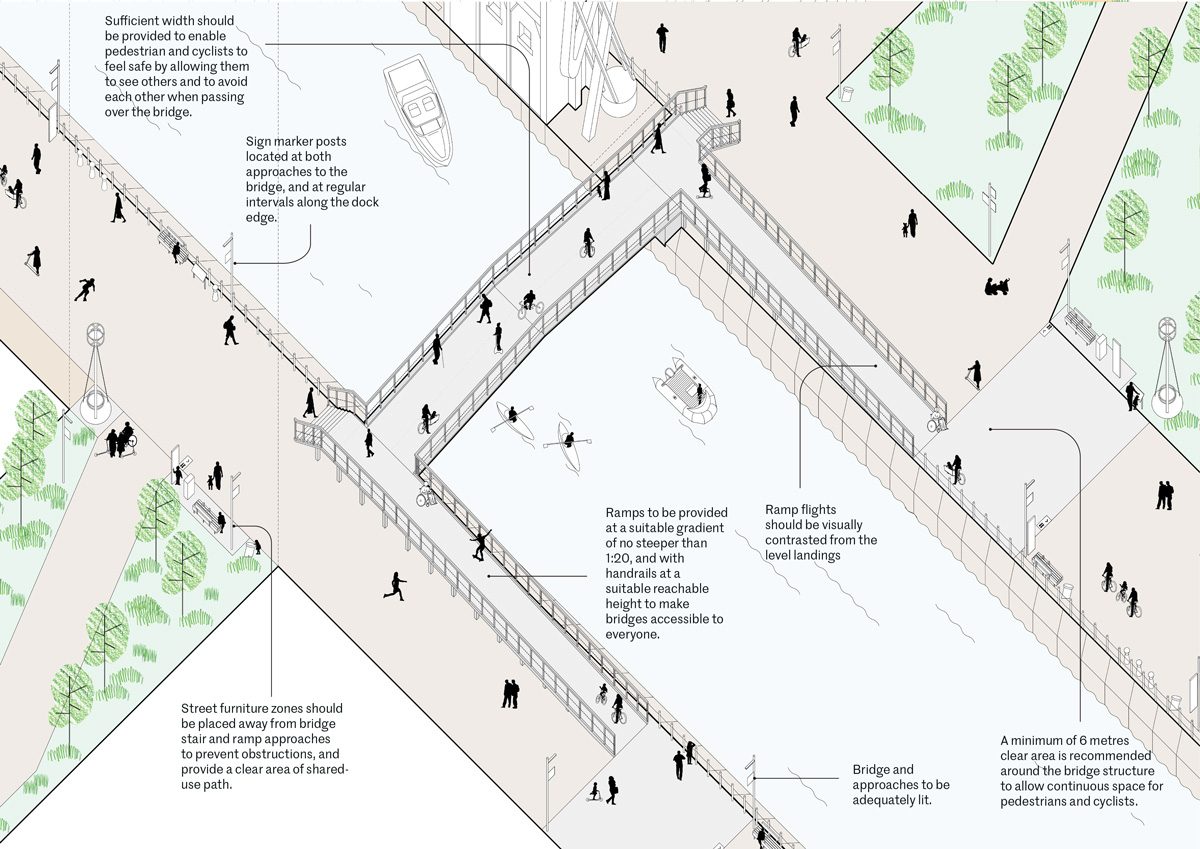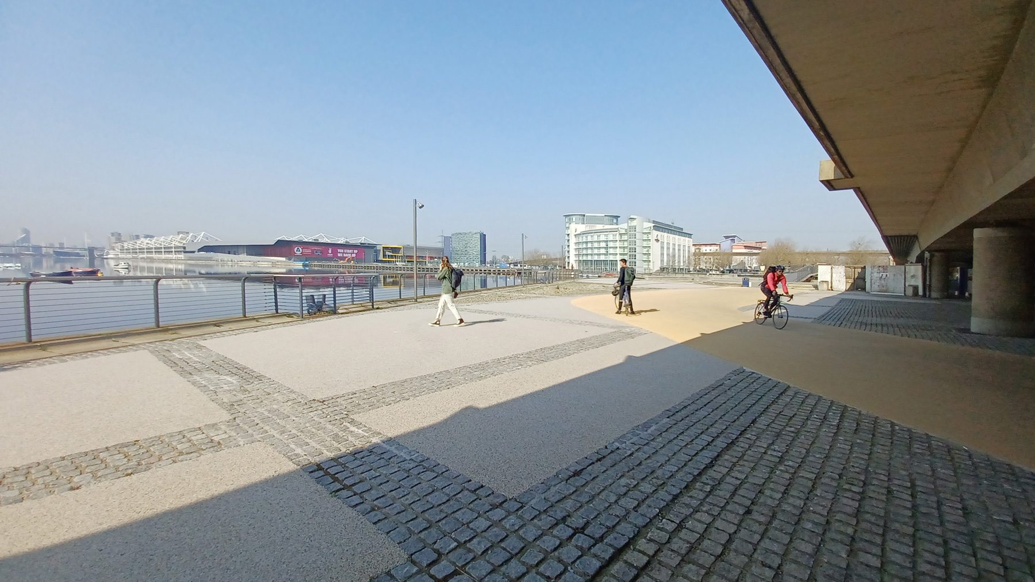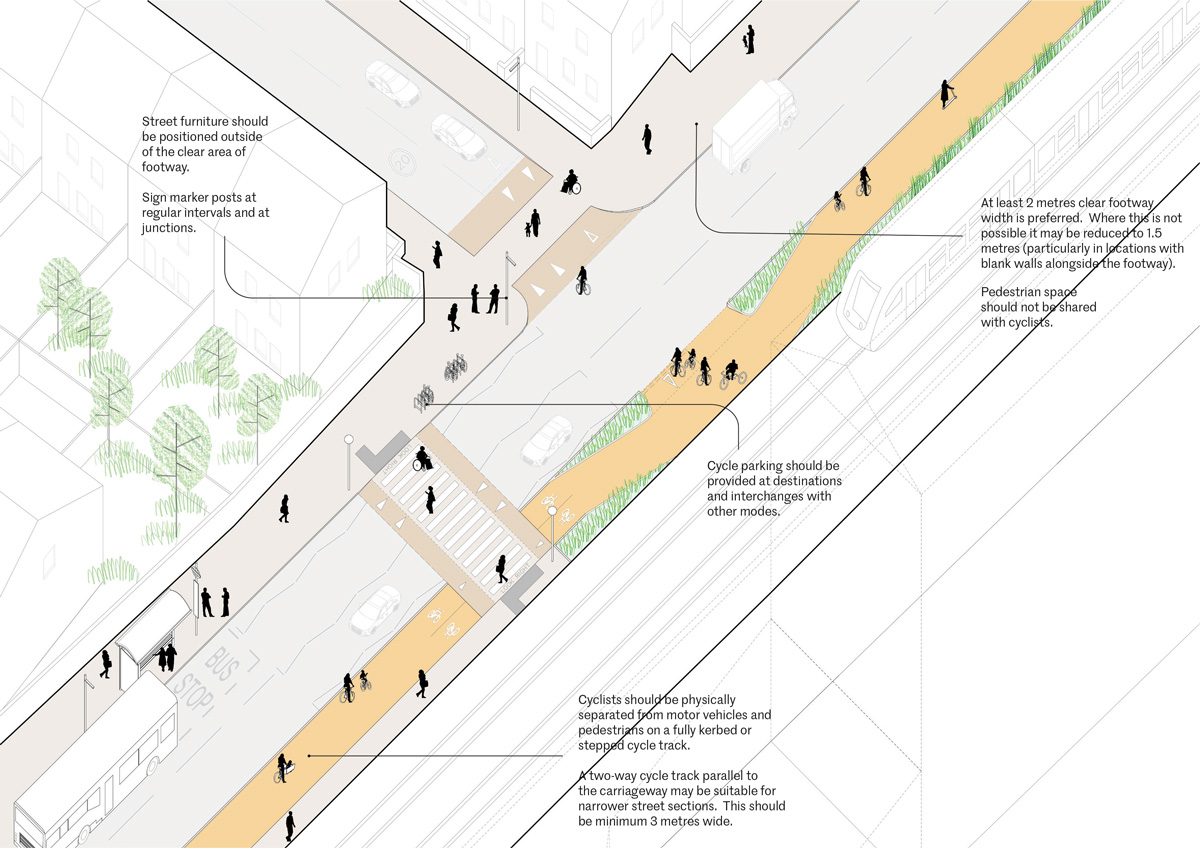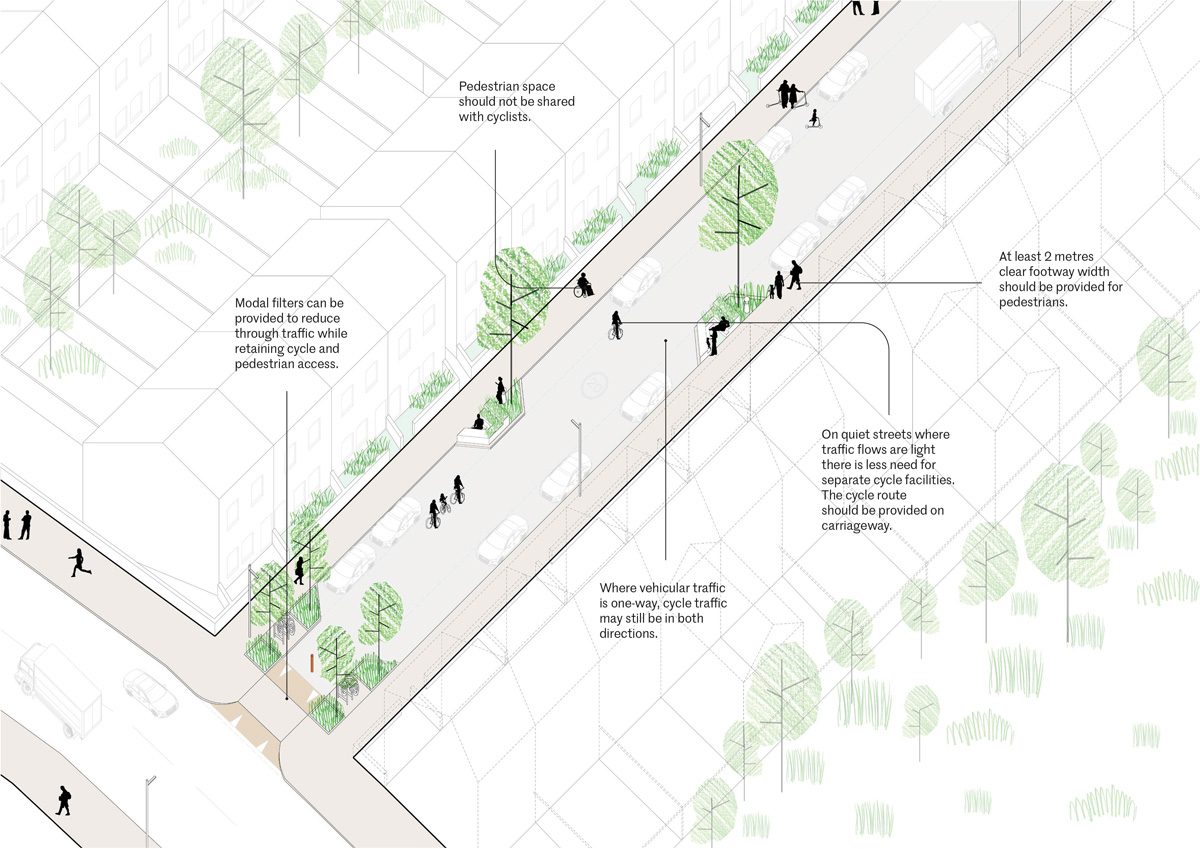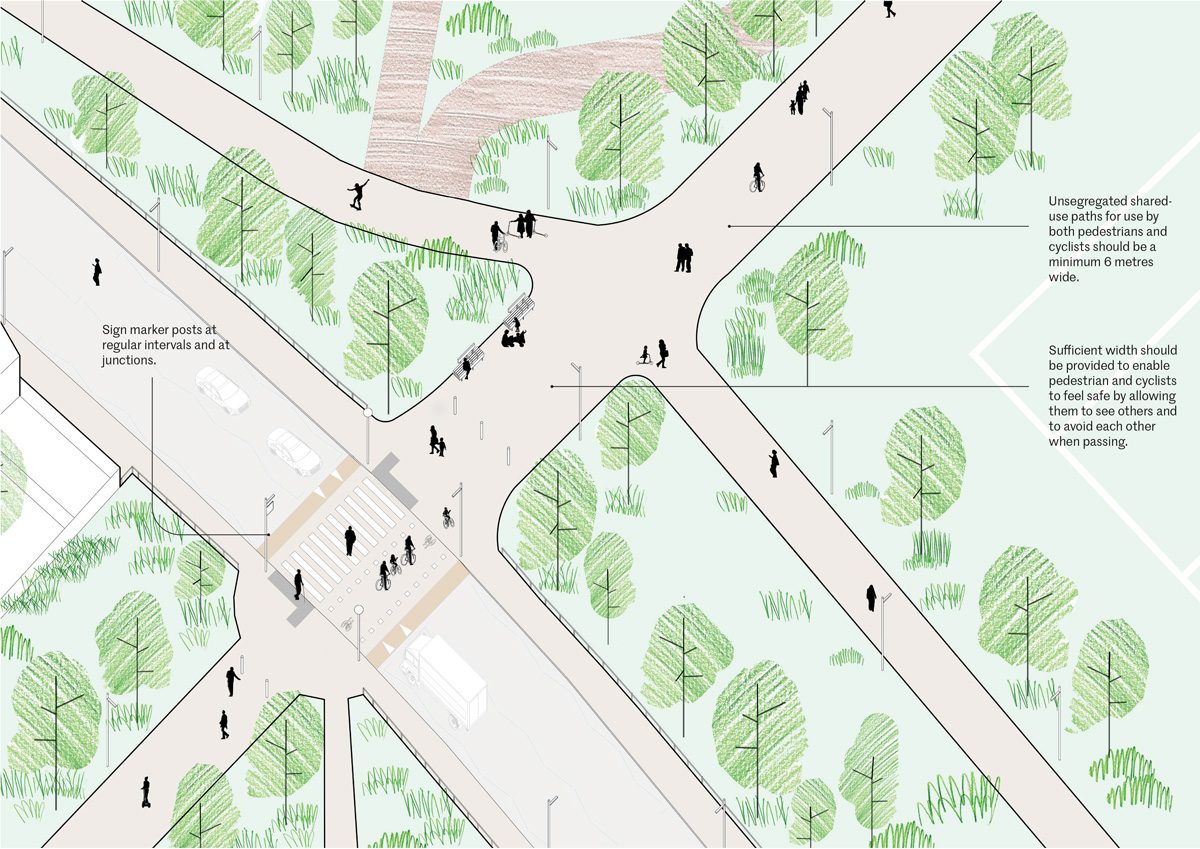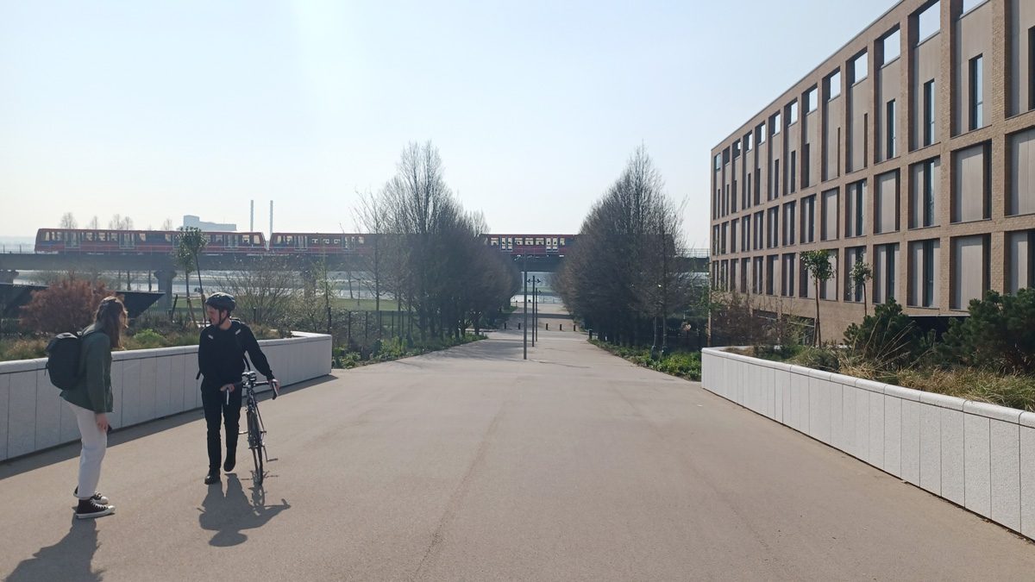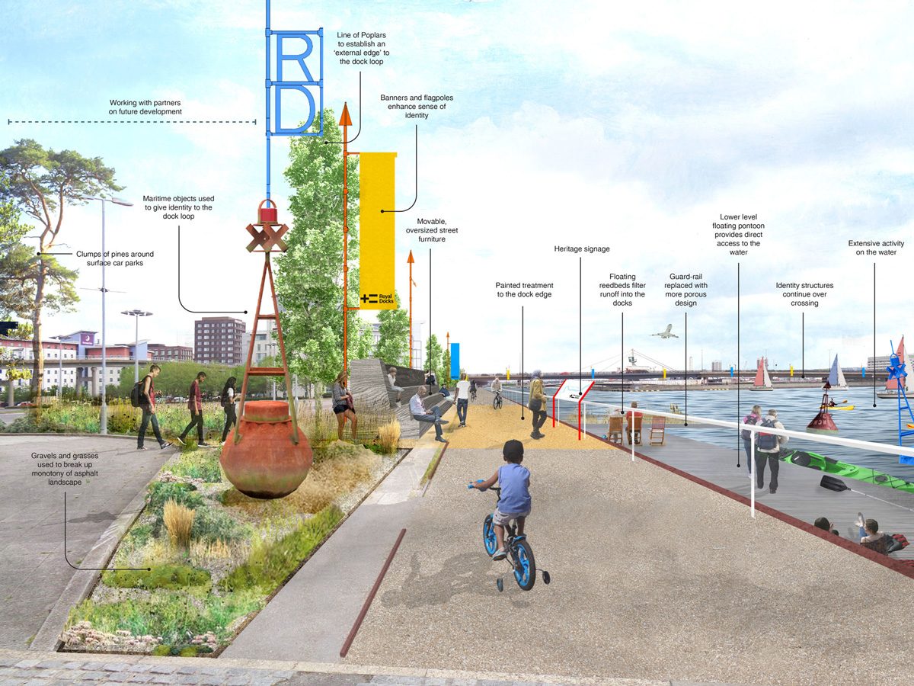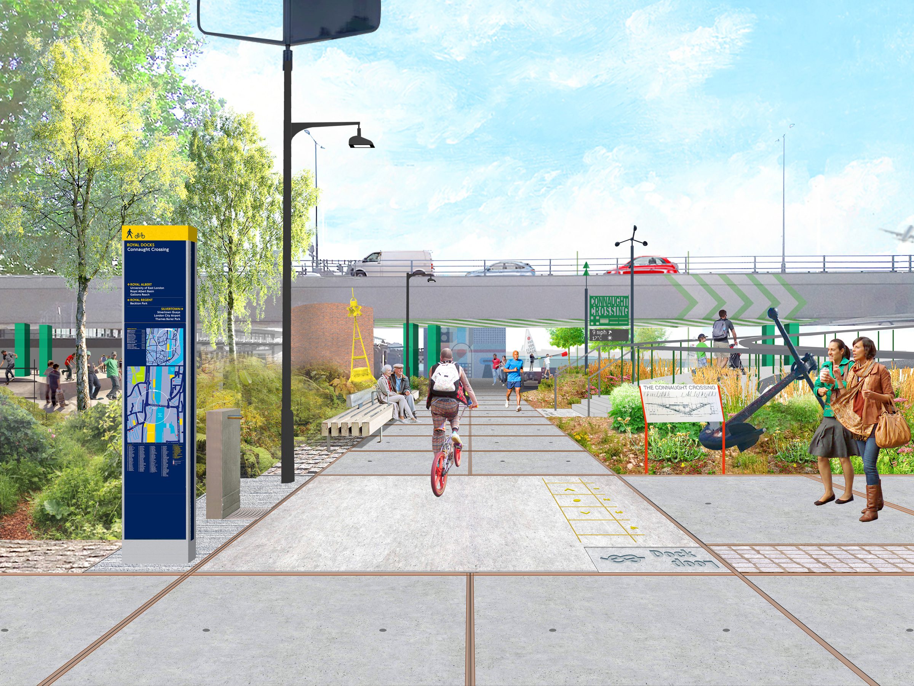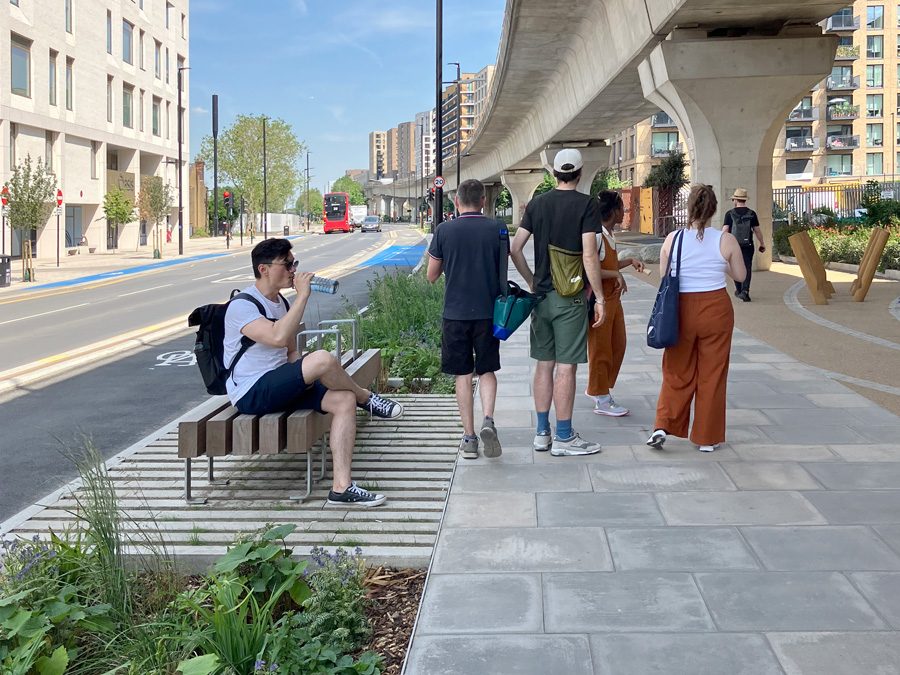The Walking and Cycling Action Plan follows on from other documents produced by 5th Studio that set out fundamental principles for future interventions and investment in the area’s streets, routes and open spaces: The Royal Docks Public Realm Framework and the Royal Docks Design Guides. The Enterprise Zone Programme Board endorsed the Public Realm Framework in March 2020. It identifies critical areas where intervention is needed to achieve a coherent public realm, including the creating of ‘stitches’, essential connections and interlinked public spaces across the area.
The Walking and Cycling Action Plan forms the final part of the Royal Docks Design Guide suite, which altogether provides a unified handbook for wayfinding, lighting and landscape, and guidelines for accessibility and inclusive design. They are a detailed toolbox for architects, developers, community groups and designers – or anyone who is creating design interventions in the public realm work across the Royal Docks. The Guides will ensure that new projects in the Royal Docks contribute to a public realm that is coherent, legible and socially inclusive – a group of distinct neighbourhoods united by subtle and beautiful elements of continuity.
