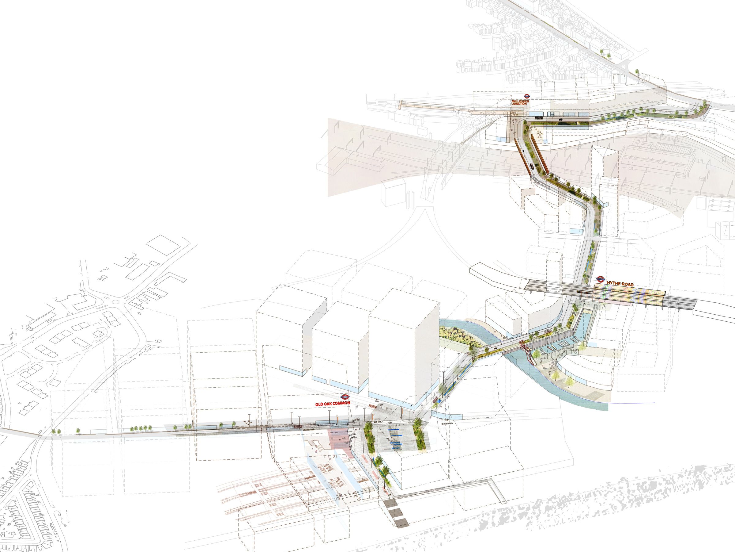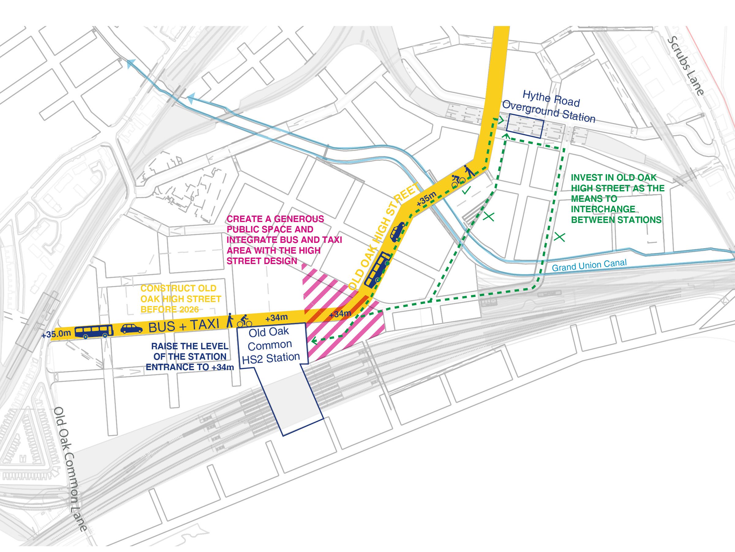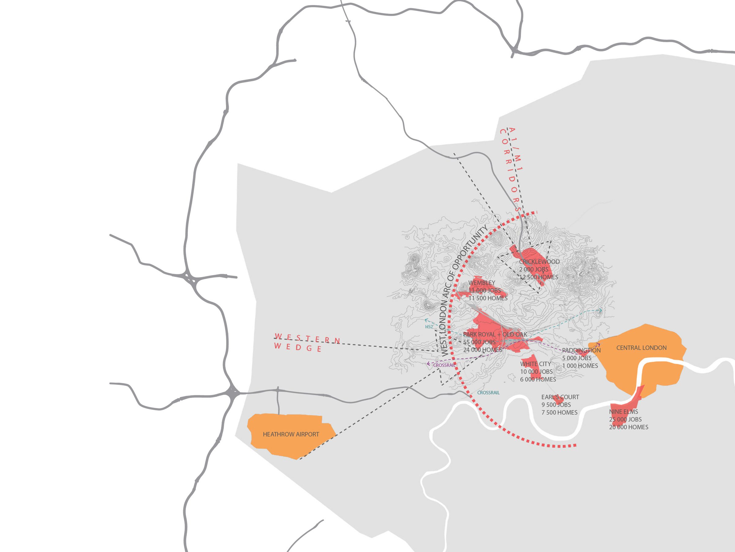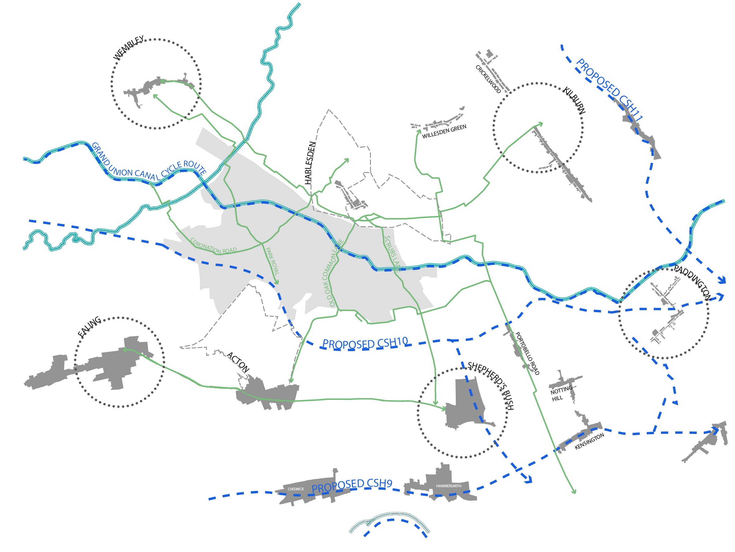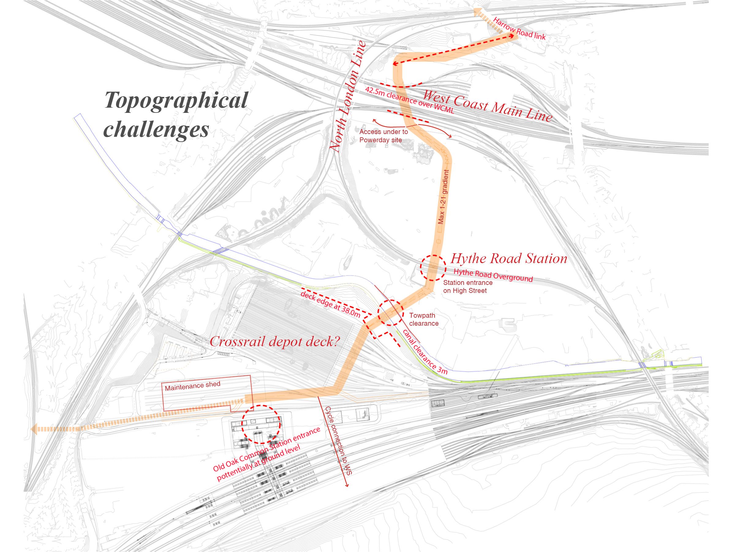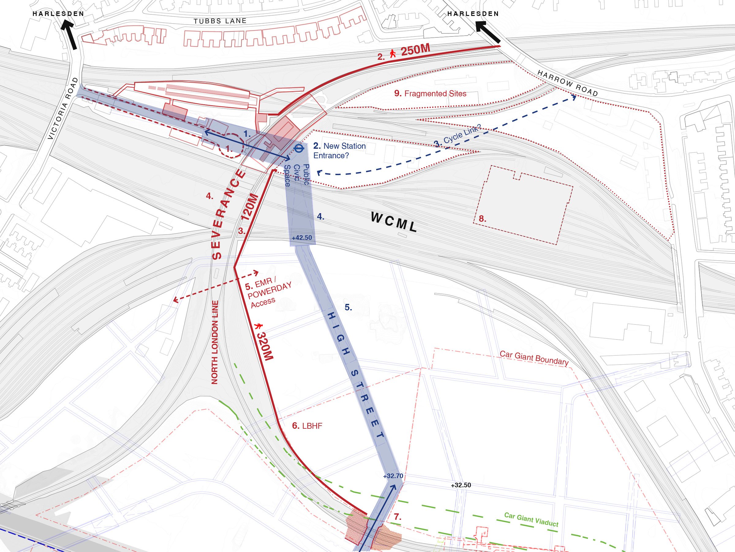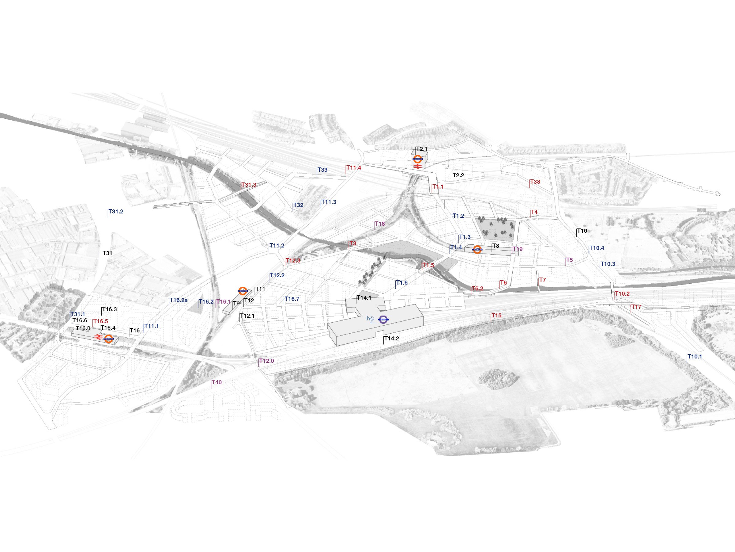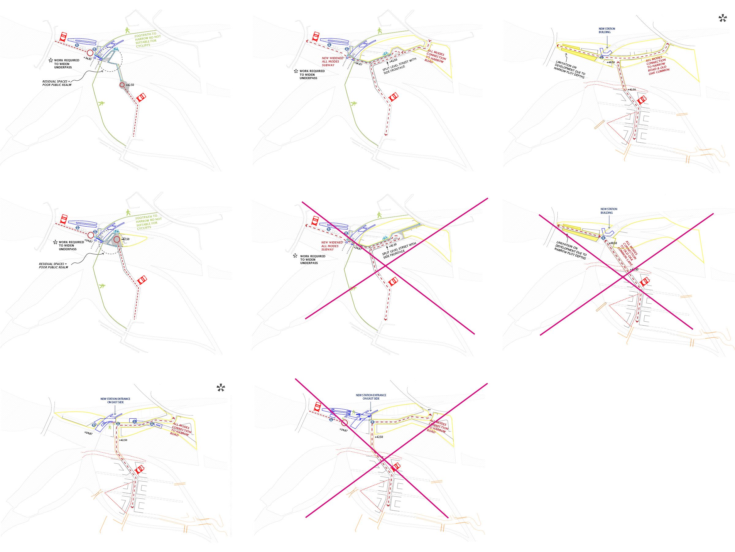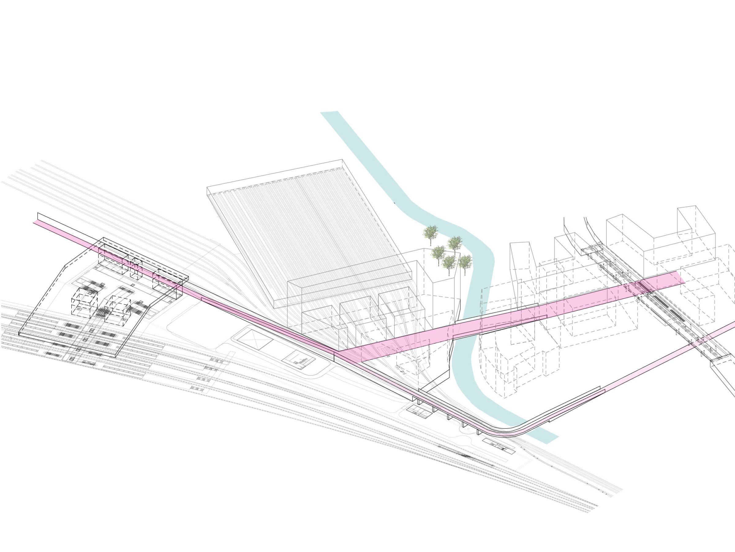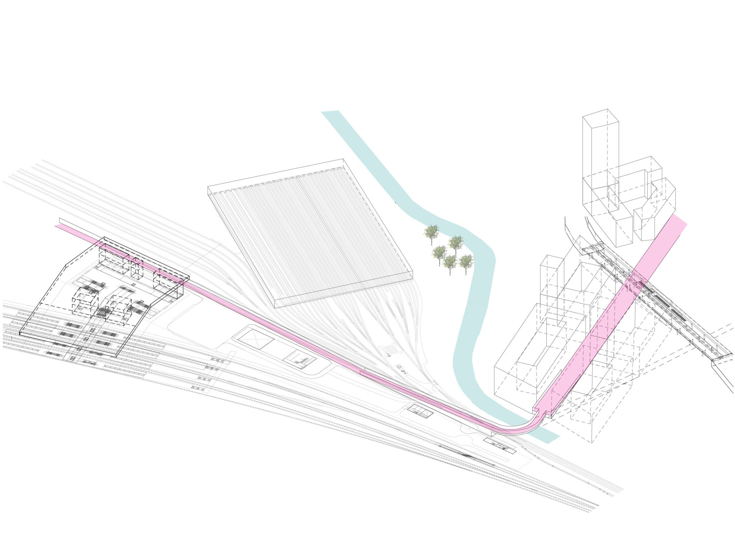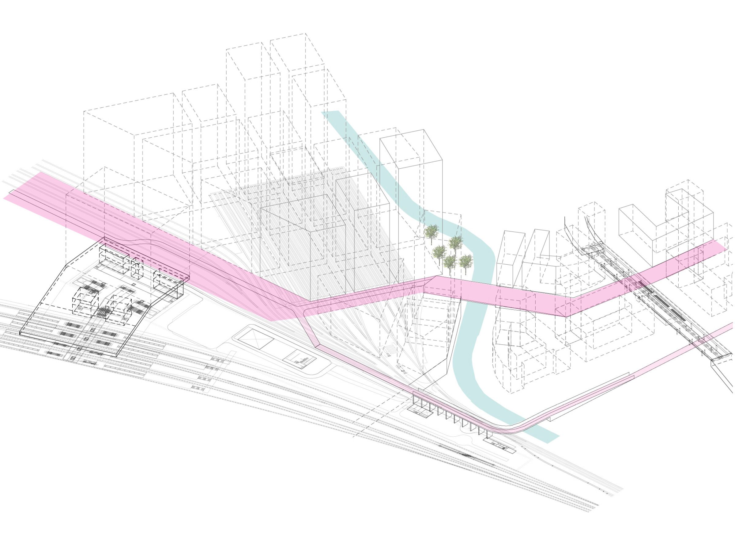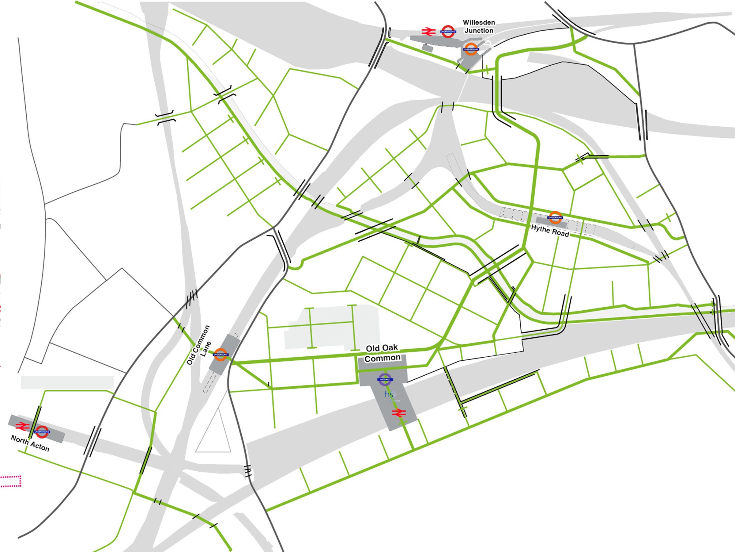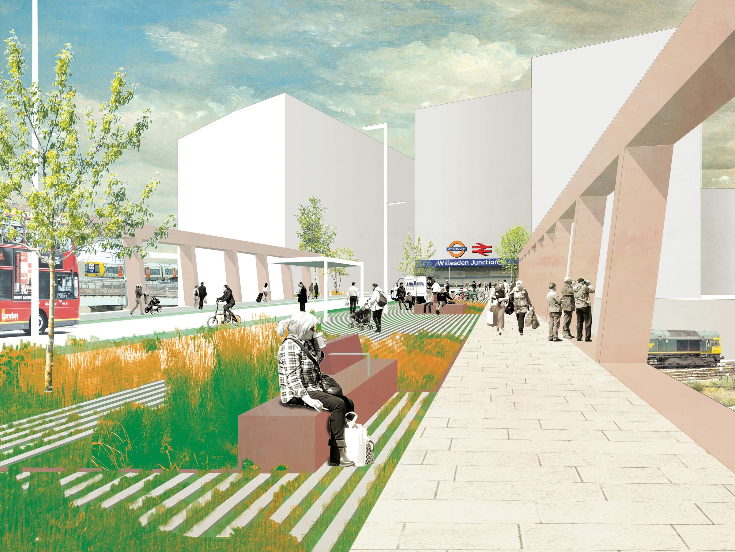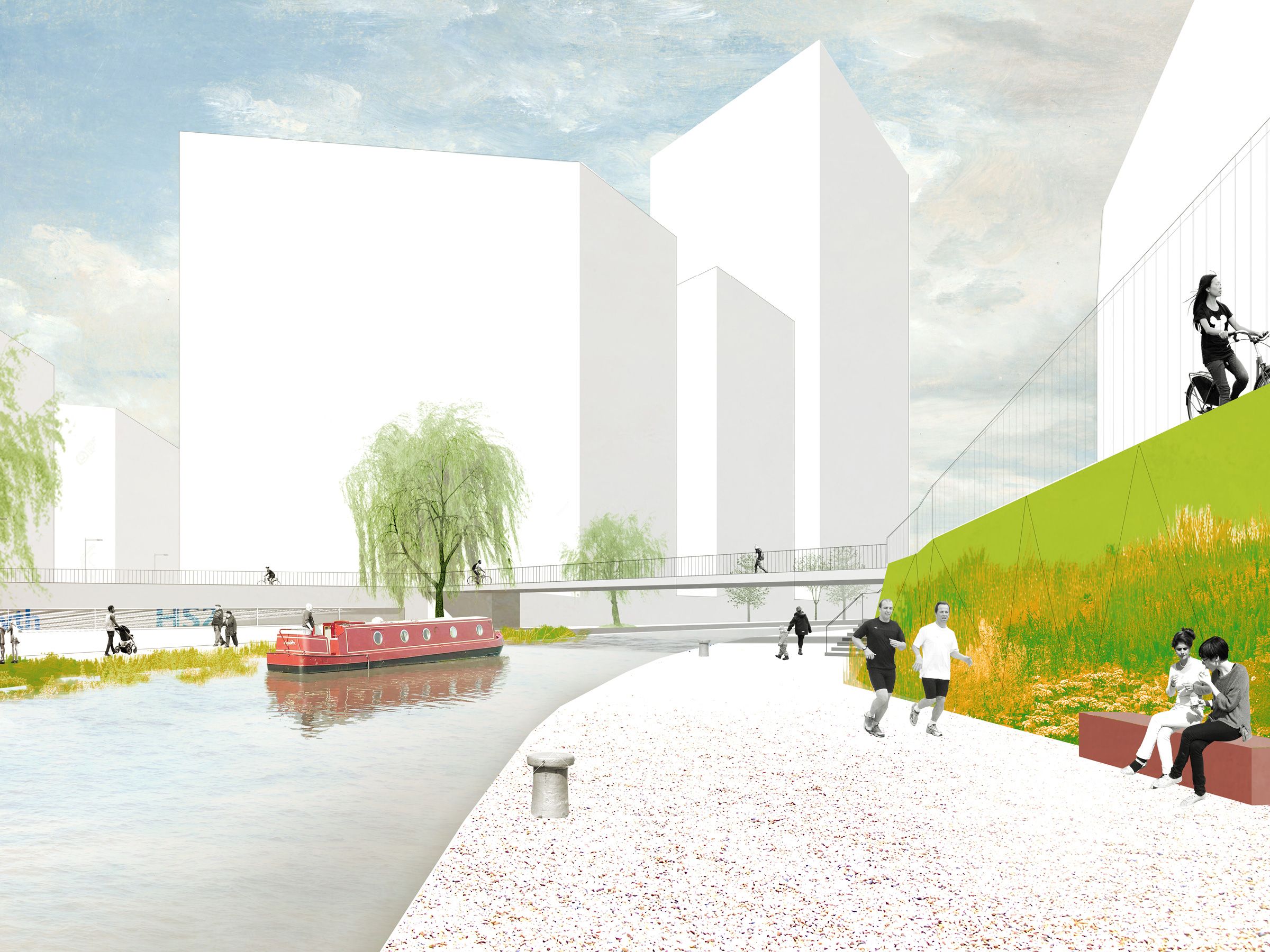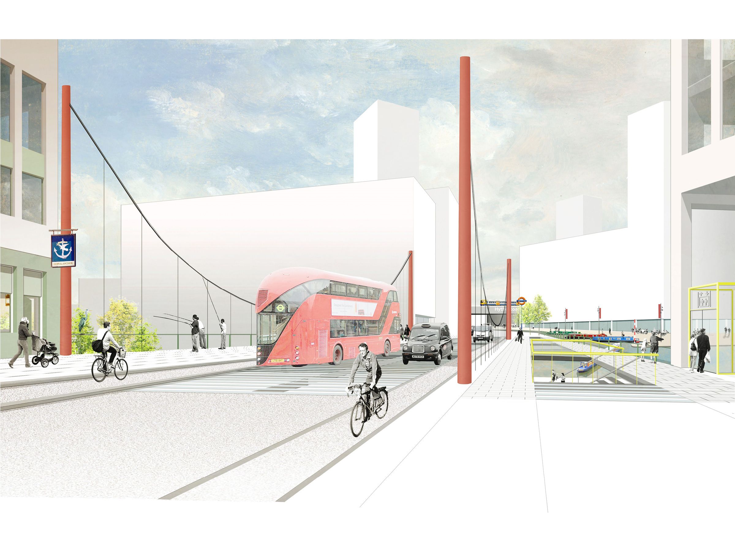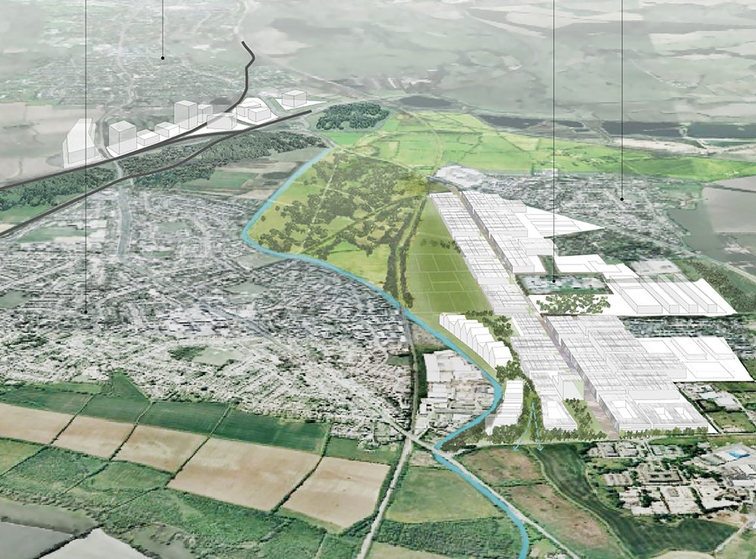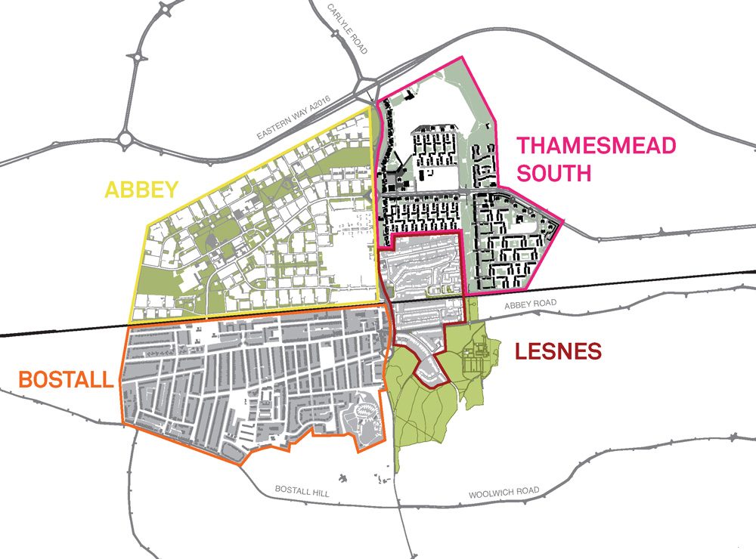Old Oak and Park Royal is set to undergo radical change with the arrival of High Speed and other rail connectivity. The accompanying new stations will catalyse the delivery of 55,000 new jobs, and 24,000 new homes into the Old Oak area. Old Oak is one of the largest regeneration projects in Europe and a highly complex fragmented landscape.
5th Studio produced a connectivity and public realm strategy as part of the in-depth review of the topographical and infrastructural constraints affecting the site. This has informed the local plan development by the Old Oak & Park Royal Development Corporation.
The strategy identifies clear design principles for the future public realm movement network and spaces. This connective public realm can be understood as a new primary infrastructure – it will need to play multiple roles: enabling the expected density of occupation; making possible the ambitions for an environmentally sustainable development; be resilient to future climate change; and be capable of transforming the most challenging moments into moments of beauty and character, in the best traditions of city making.
