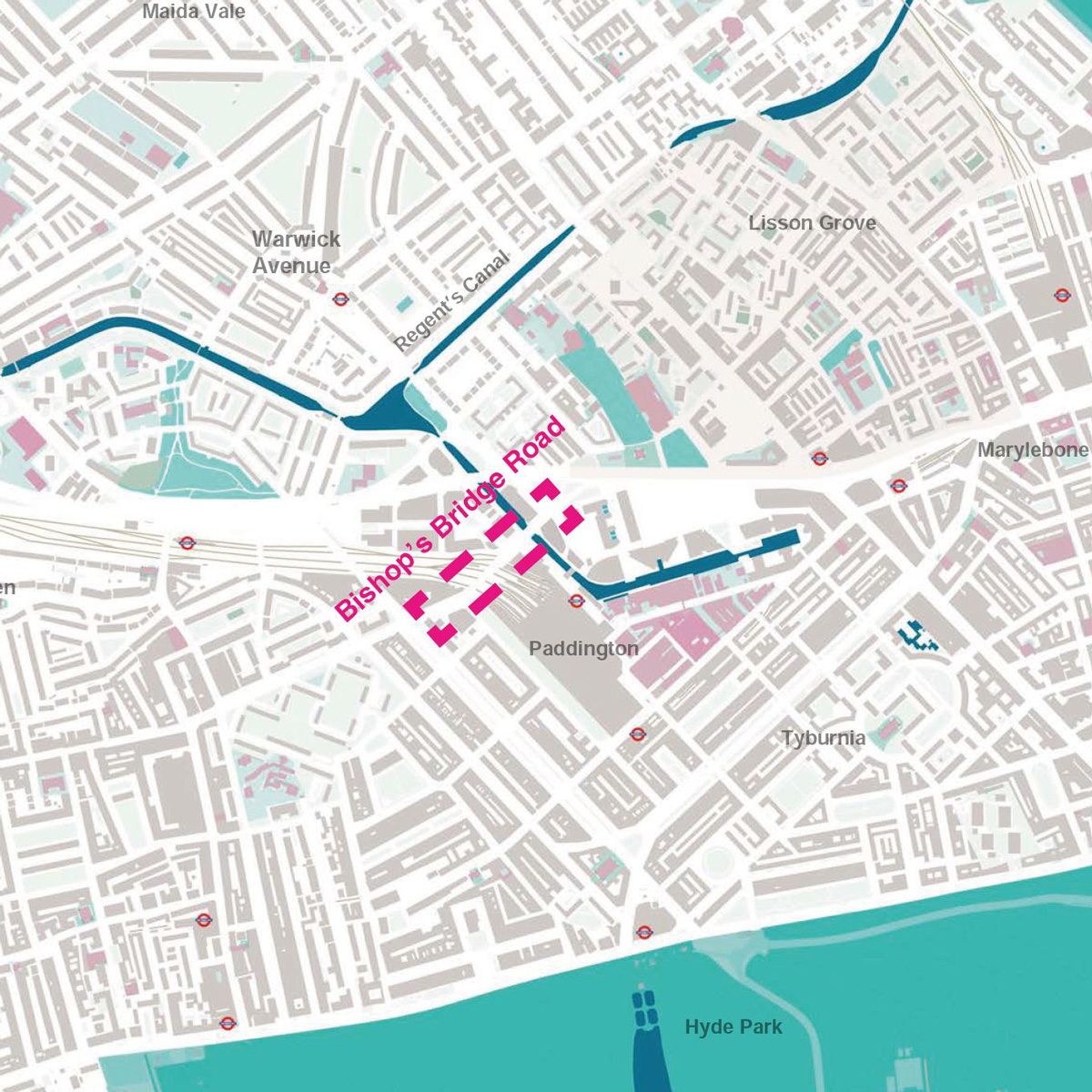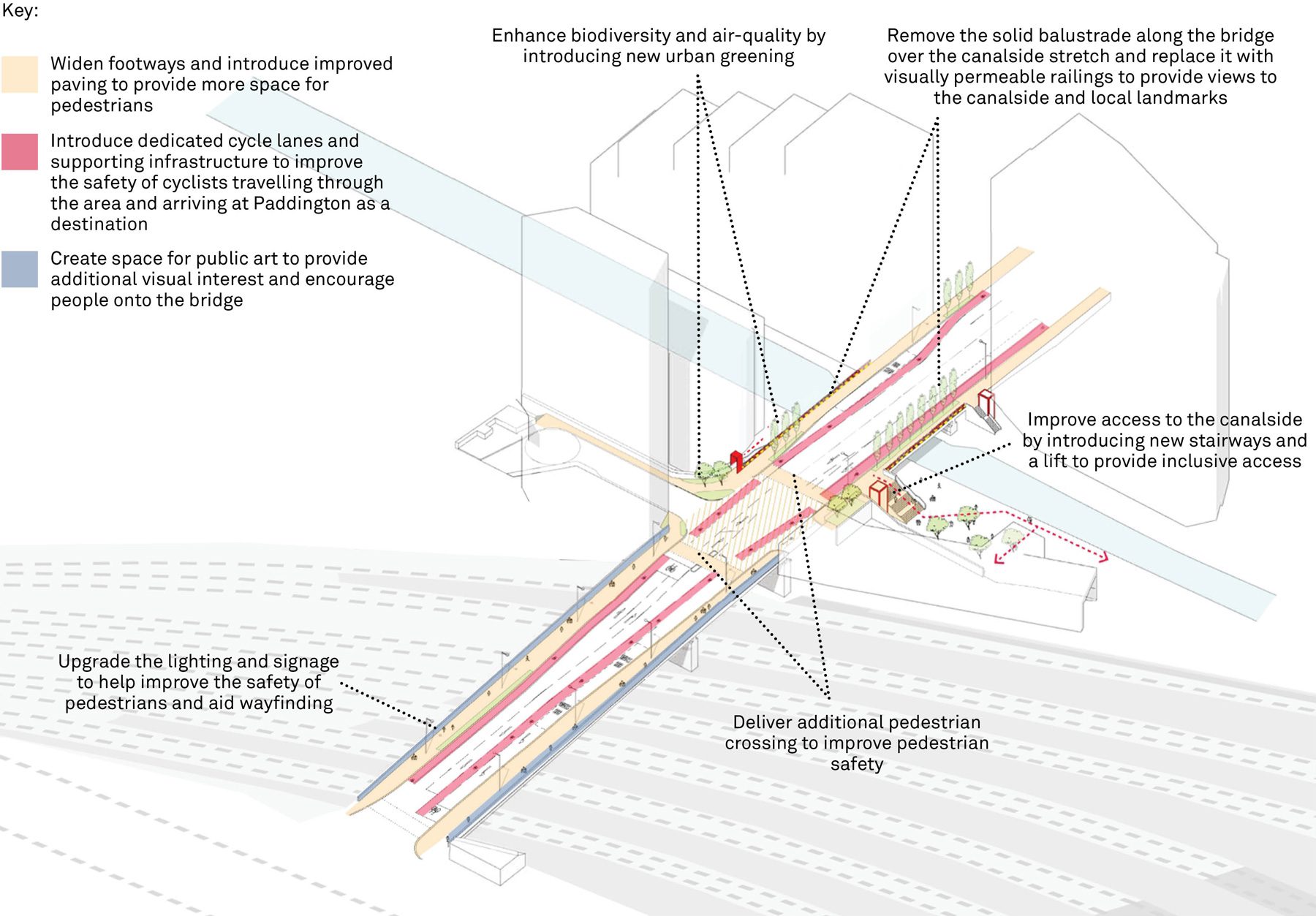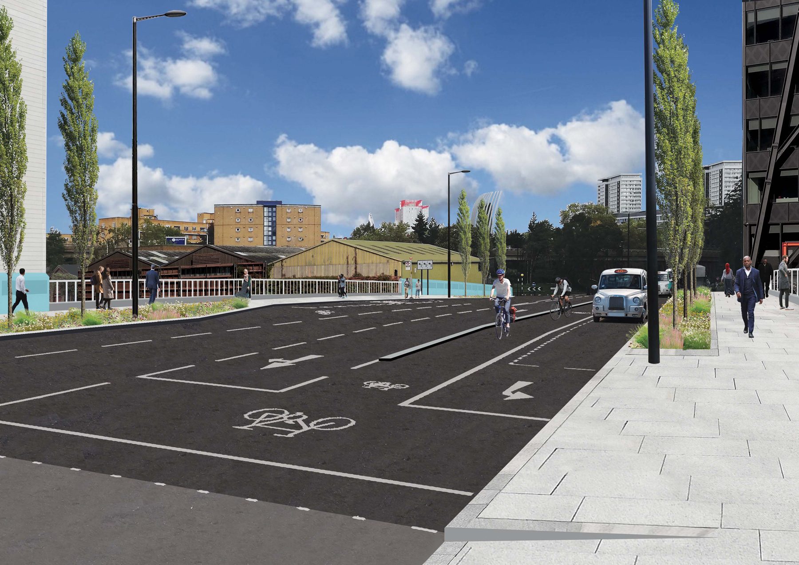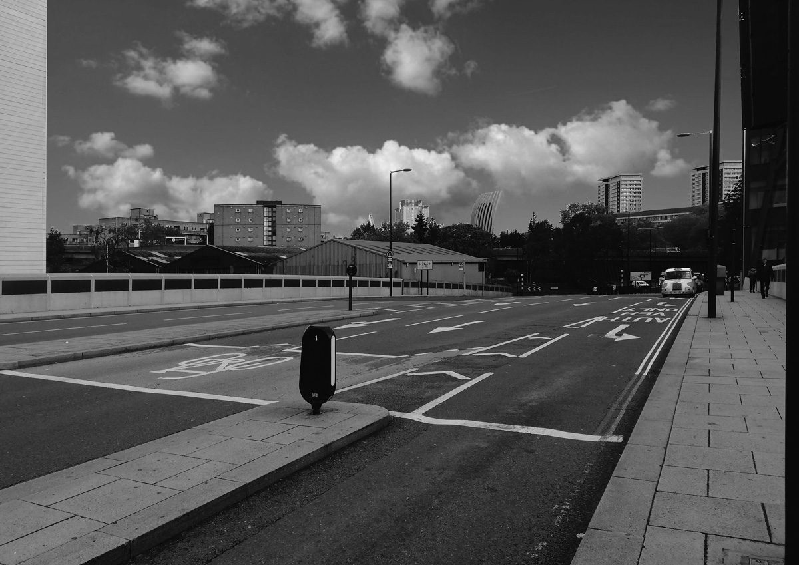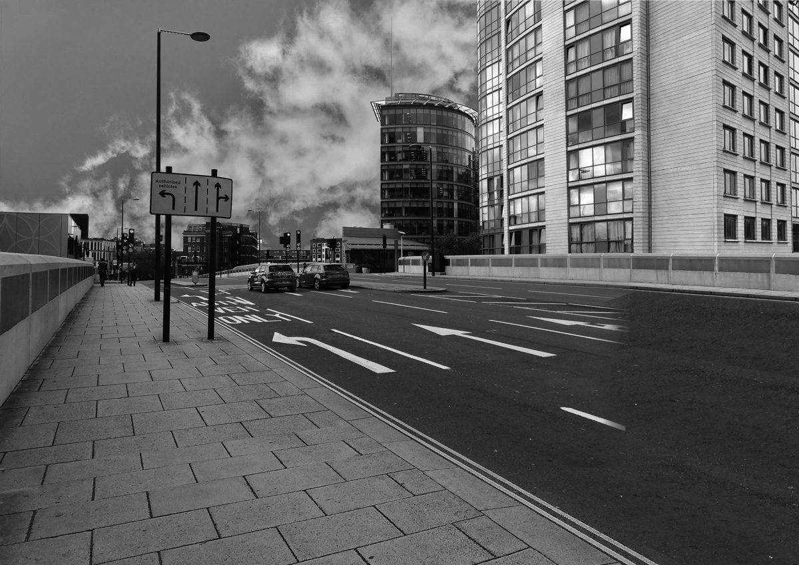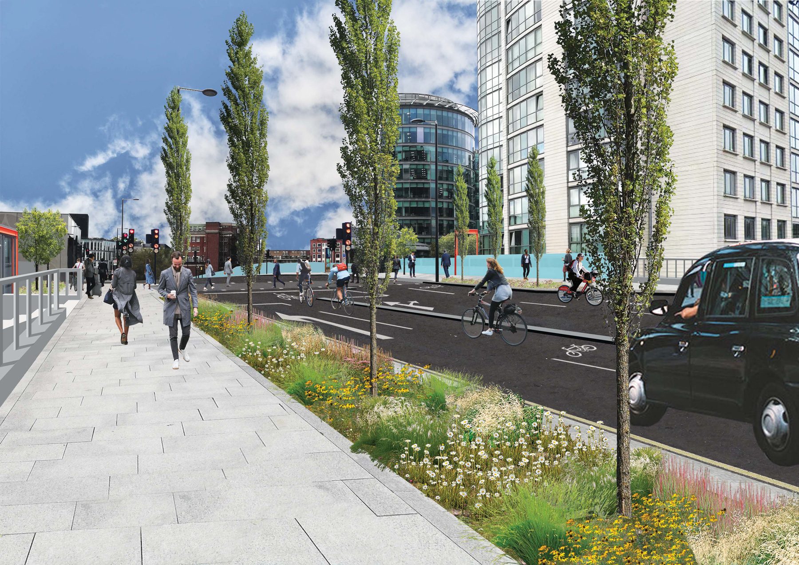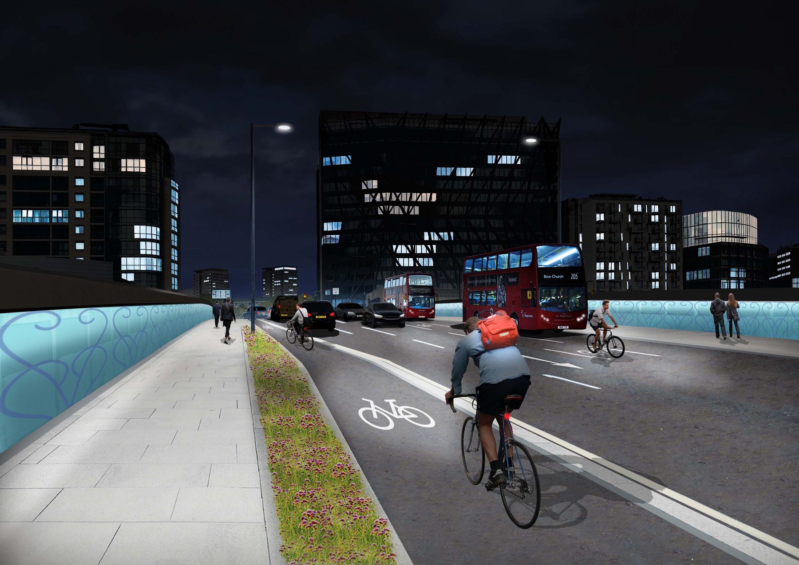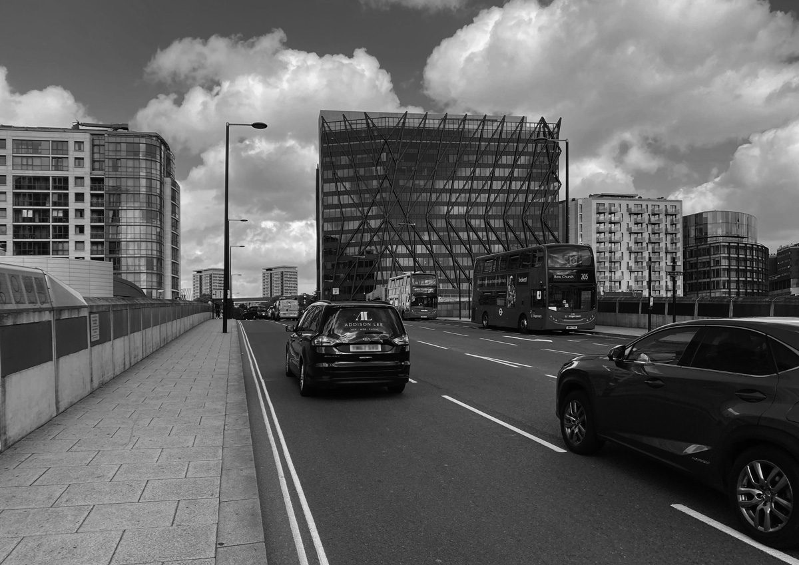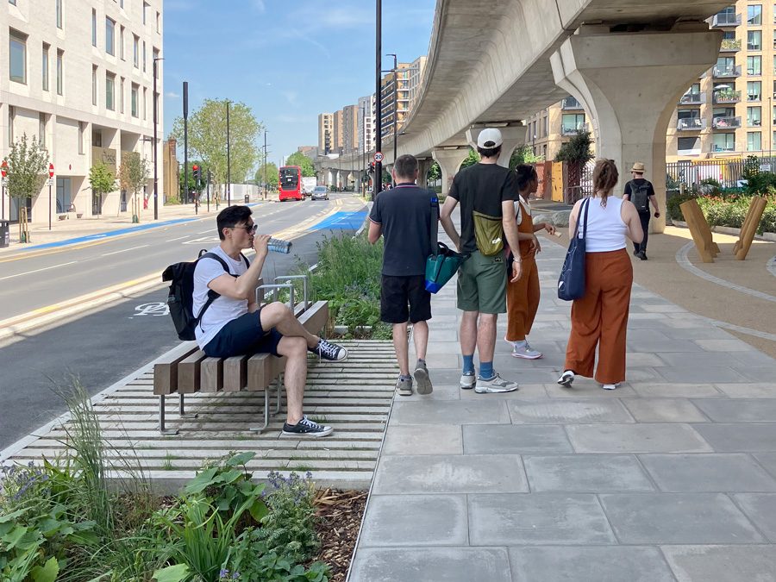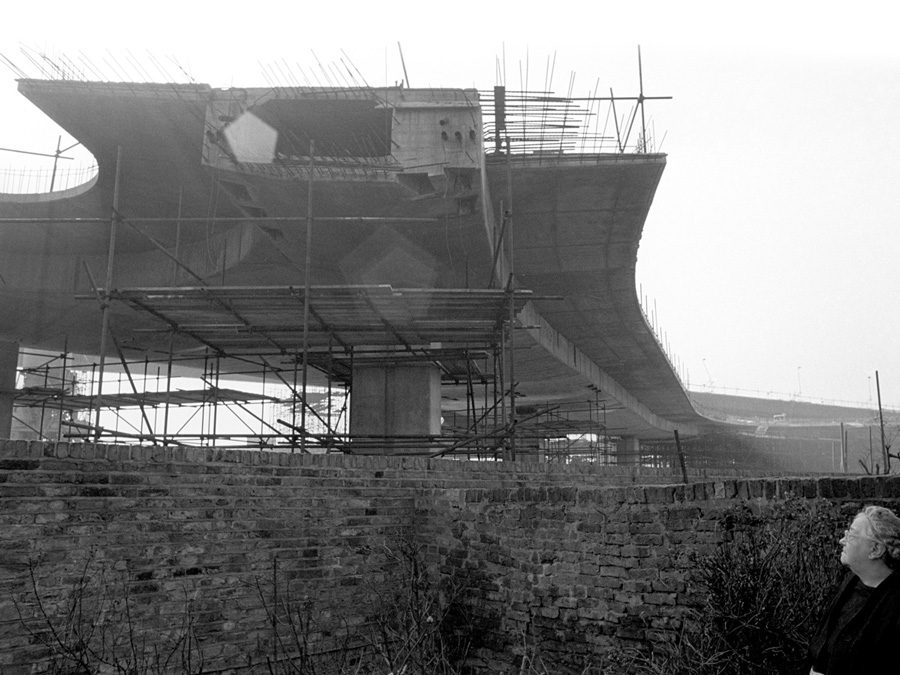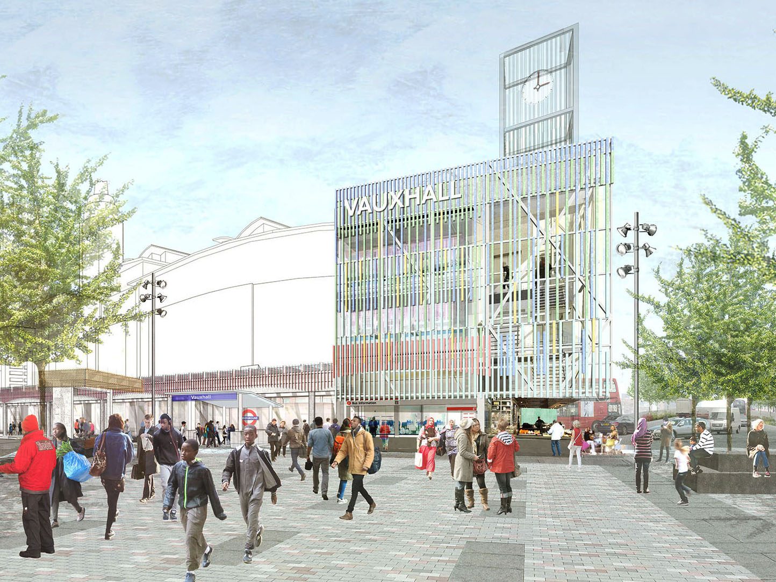5th studio were appointed by the Paddington Partnership to develop a series of ideas for the future of the Bishop’s Bridge Road up to RIBA Stage 2. This initial work was funded from Neighbourhood Community Infrastructure Levy (CIL) through the Hyde Park Paddington Neighbourhood Forum.
The proposals seek to improve the environment of Bishop’s Bridge Road through a series of public realm interventions aiming to address pedestrian and cyclist safety, to encourage other users, and to create a better experience and connection between Paddington Station and the wider Opportunity Area.
The project idenitifies strategies to overcome the severances that the bridge creates across the centre of the Opportunity Area, including opening up access to the canal and celebrating its waterspace.
A range of projects were developed to support this vision, focusing on active travel through cycling and walking, improved wayfinding, reinstating key sightlines that have been lost, identifying landscaping opportunities and improved lighting quality and character.
Together these projects create place value: defining a space that adds health, social, economic and environmental value for Paddington and generates a clearly legible public realm.
Key Principles:
- Soften the impact of vehicular traffic and improve cycling provision;
- Improve access to local assets and amenities; and
- Create a safer environment for pedestrians.
The project was published for public consultation between July 2022 and the end of December 2022.
