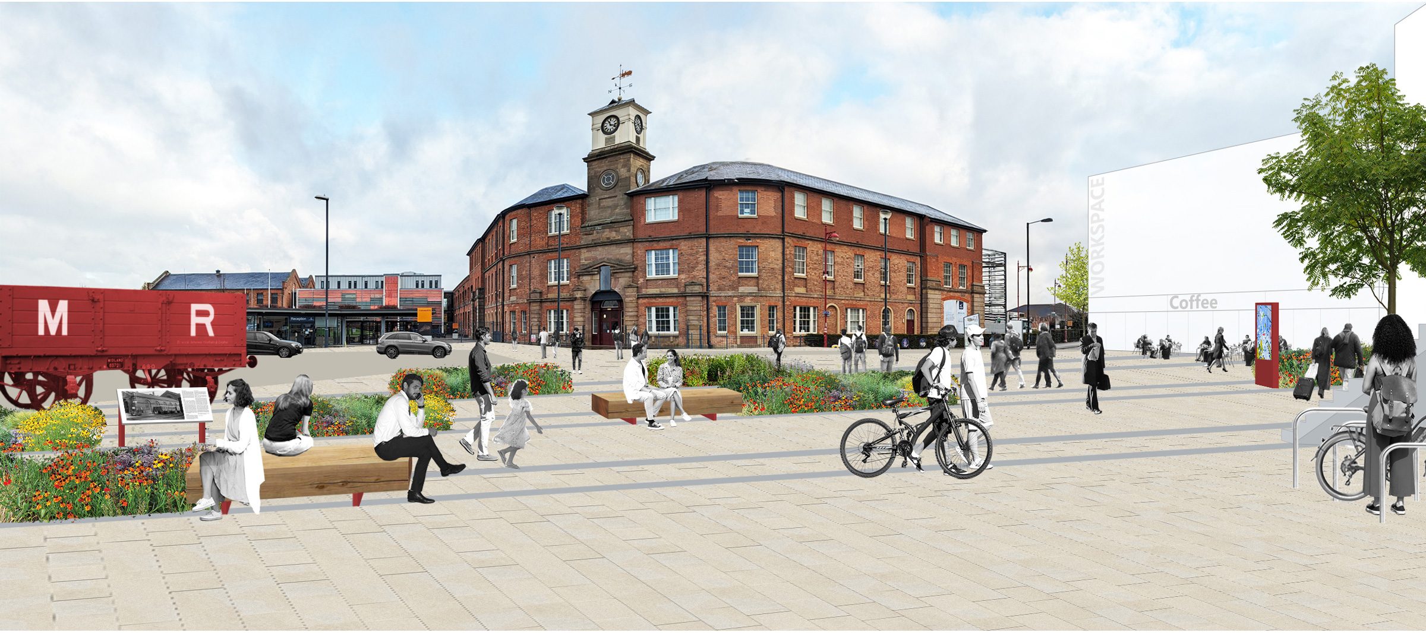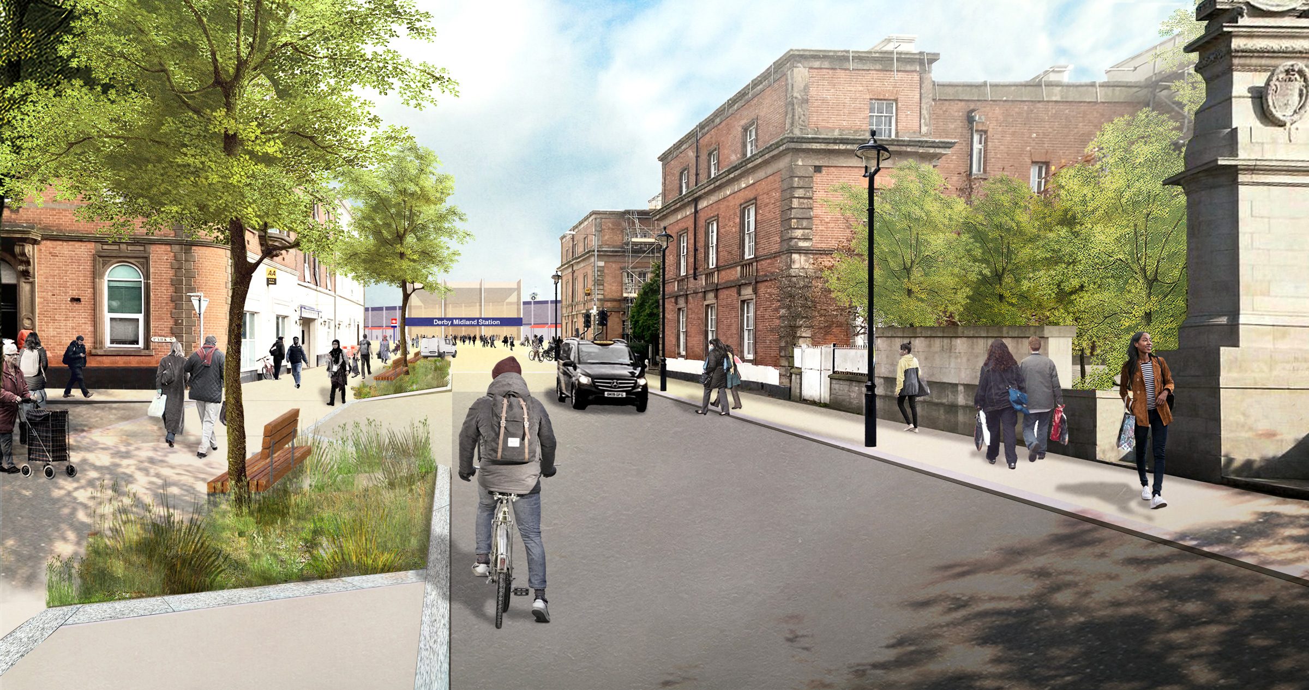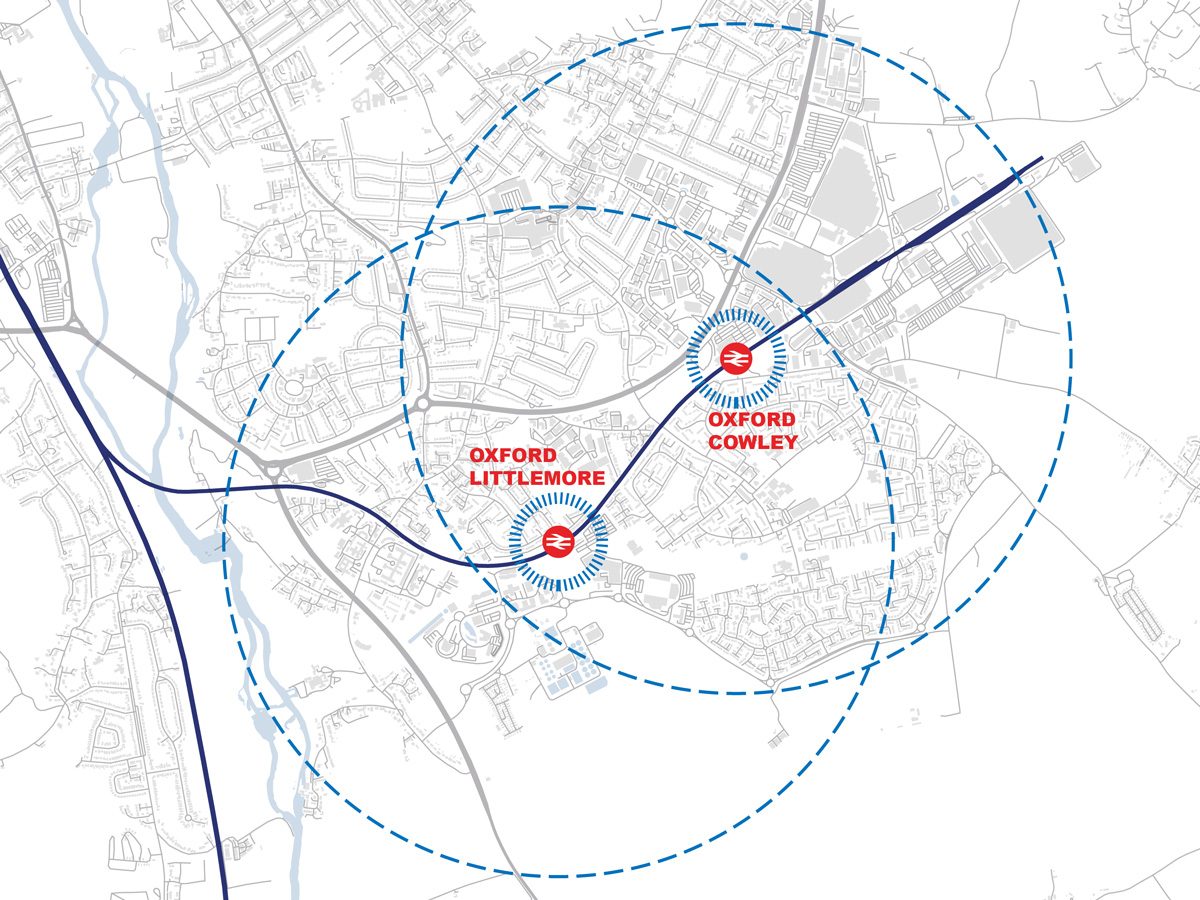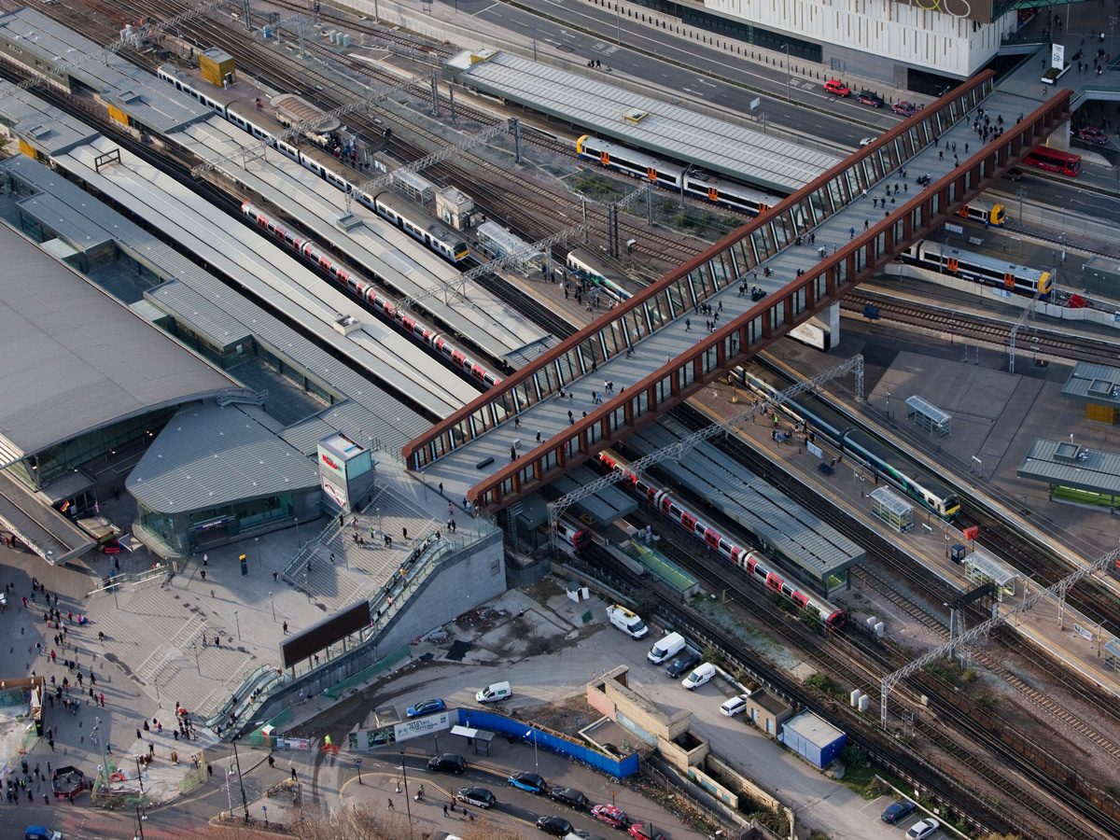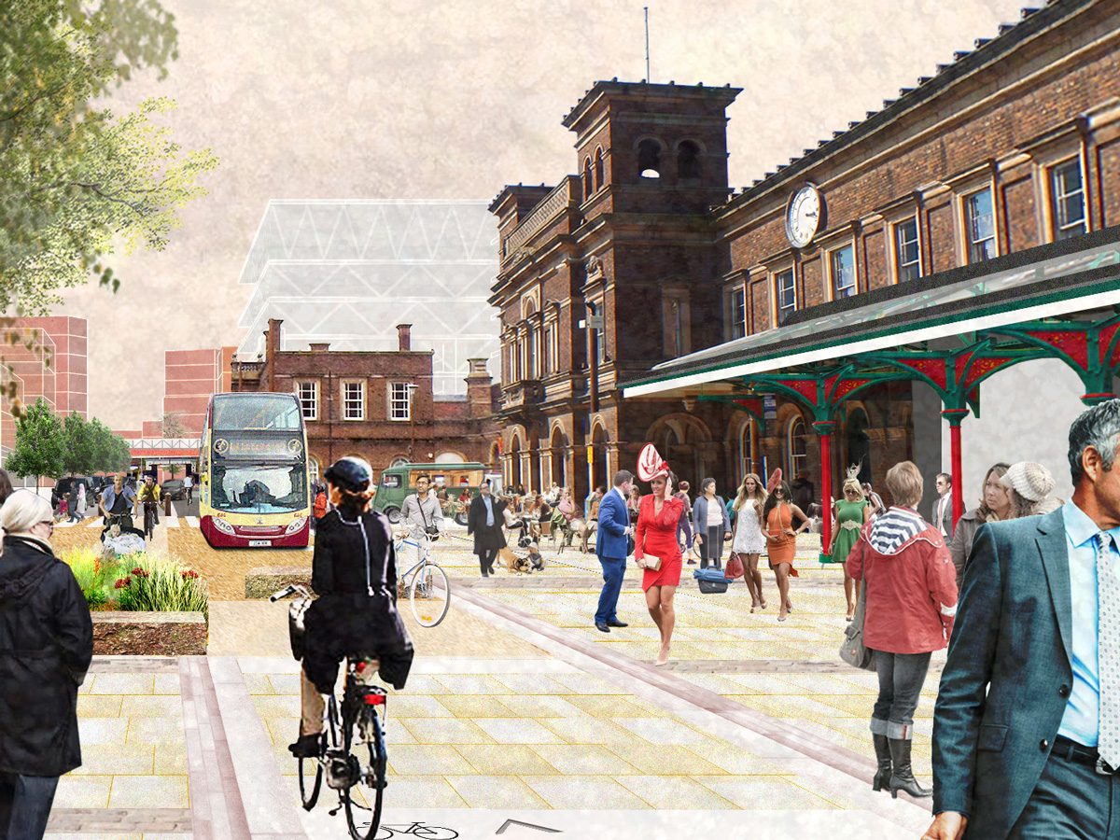5th Studio has produced both a masterplan and associated interim planning guidance (IPG) for Derby City Council for the wider Derby Station area, called Derby Station Quarter. They have been drawn up in collaboration with state-owned developers London and Continental Railways and East Midlands Development Company.
The masterplan would ‘create a vibrant new quarter’ around Derby Midland Station through retrofit of existing heritage and new-build commercial, housing and leisure uses. It includes 530 homes in buildings up to 12 storeys tall and incorporates a number of Grade II-listed buildings within the setting of the Station Quarter. The Station Quarter could become home to the national headquarters of Great British Railways.
The masterplan scheme would contribute towards a better-connected city by bridging the gap between the station and the city centre through better public transport and pedestrian links. It provides an opportunity to build the town back around the station, which was once densely occupied, creating a rich mixed-use quarter in the middle of town, and making more out of an amazing ecosystem of railway-related industry – from Litchurch Lane works (Alstom), the RTC - British Rail’s Railway Technical Centre (the birthplace of the High Speed Train) – to the future HQ of Great British Railways.
