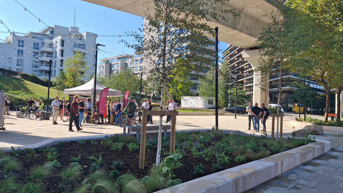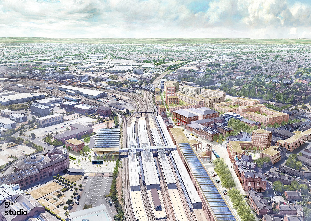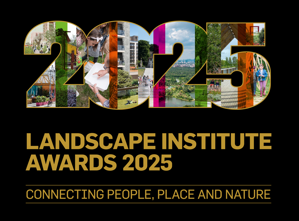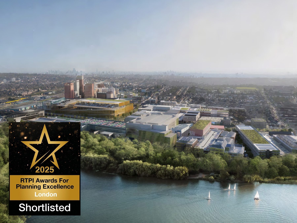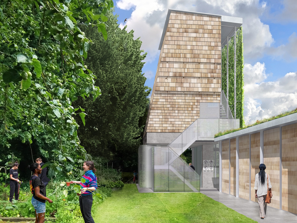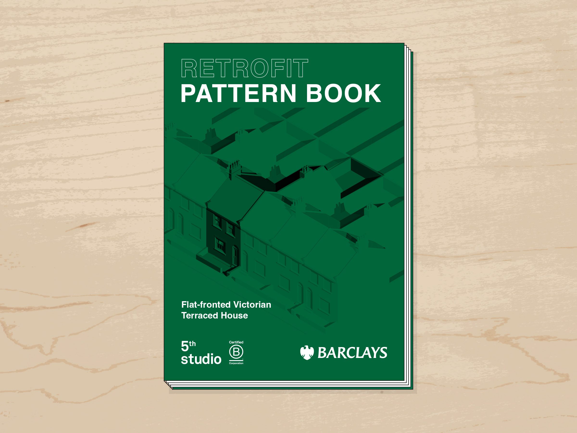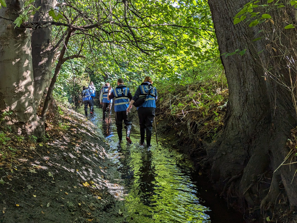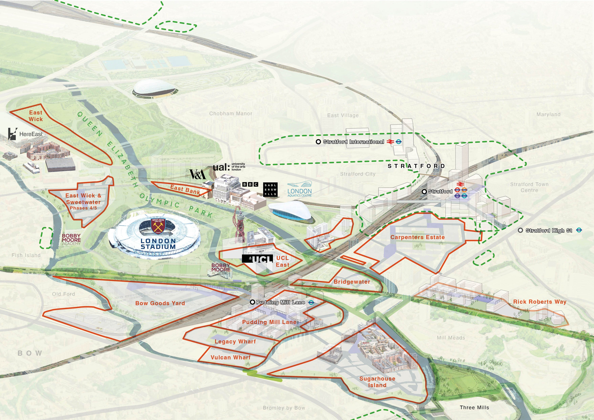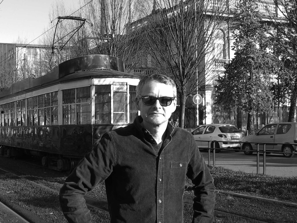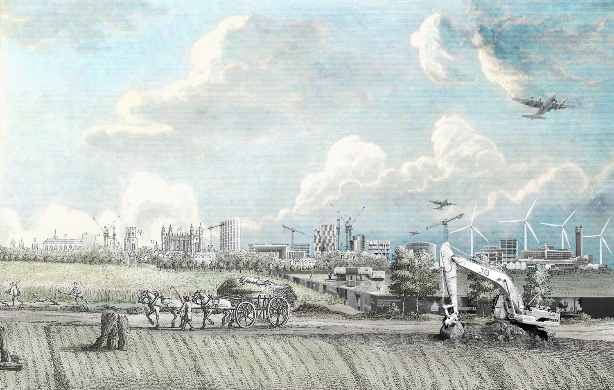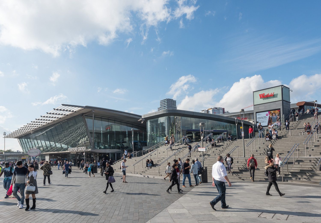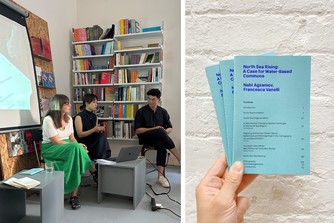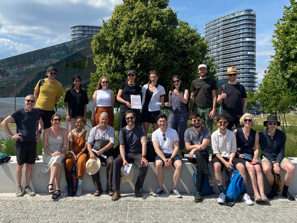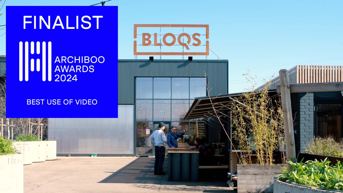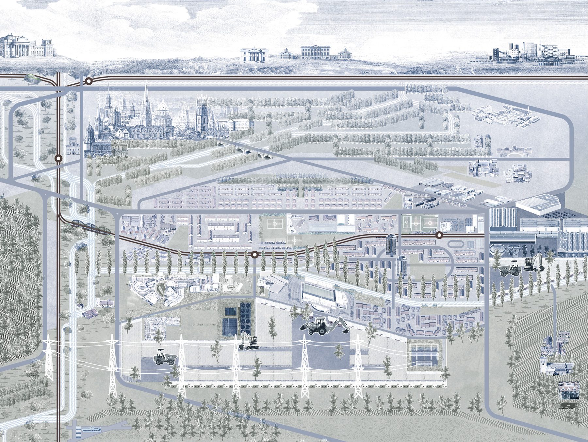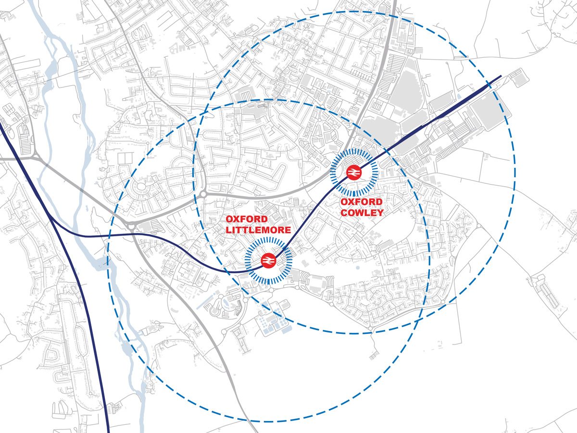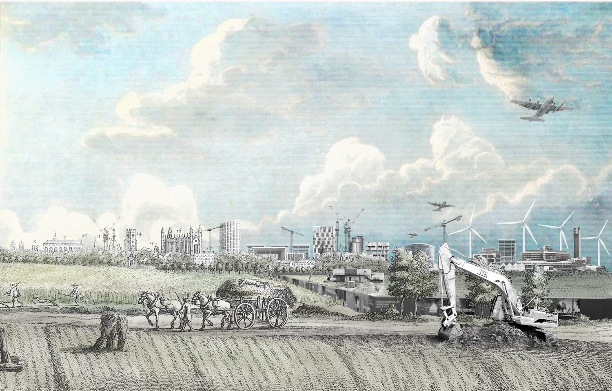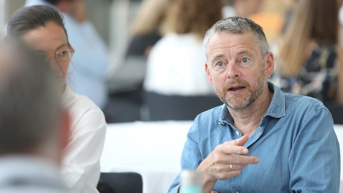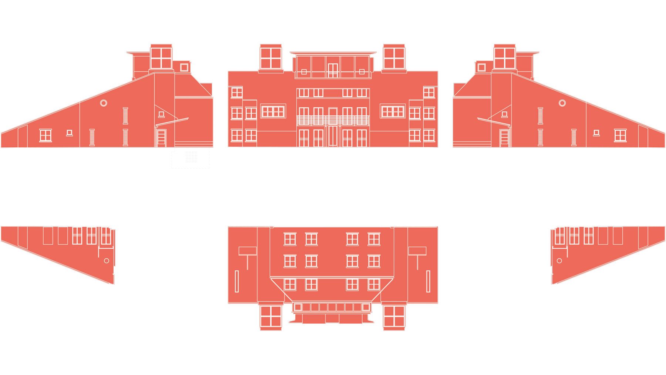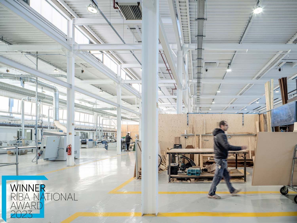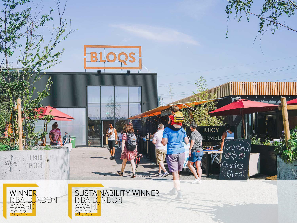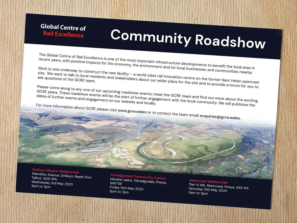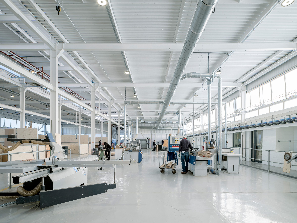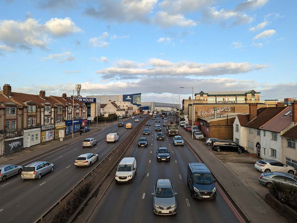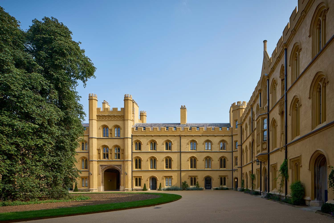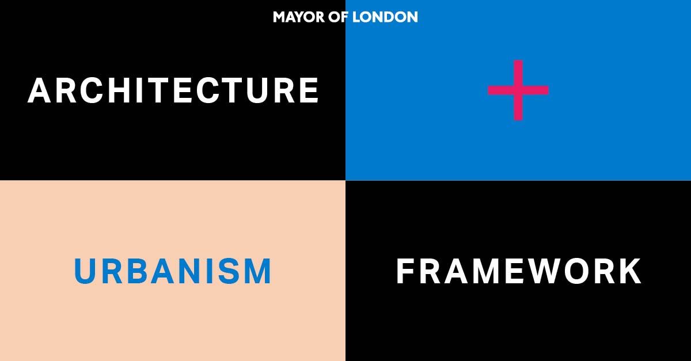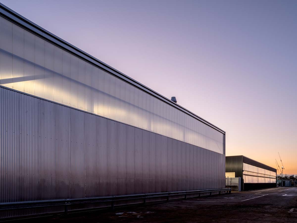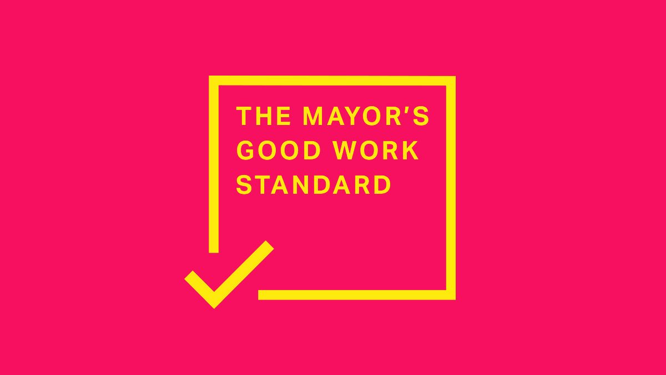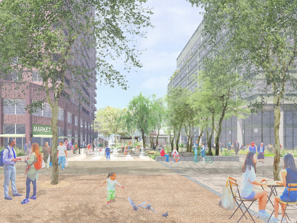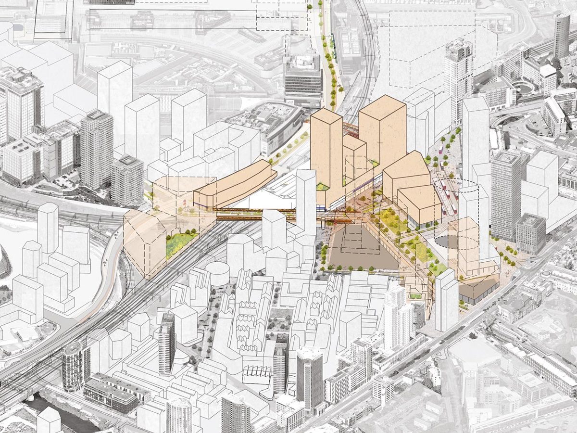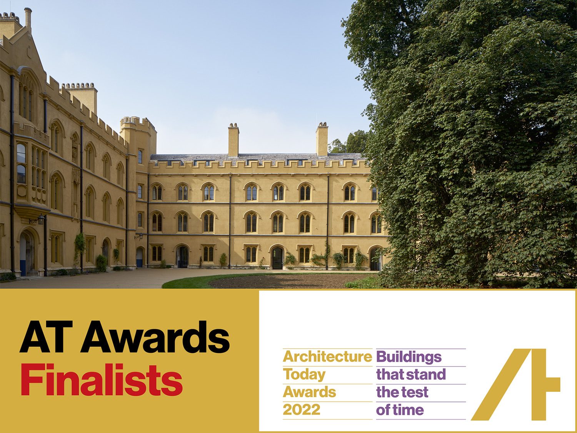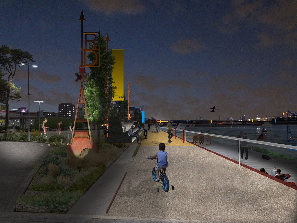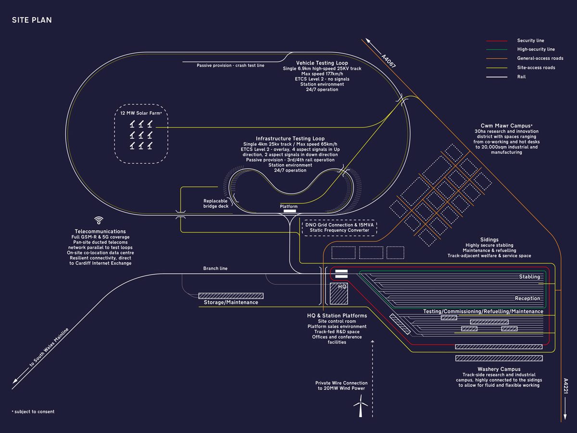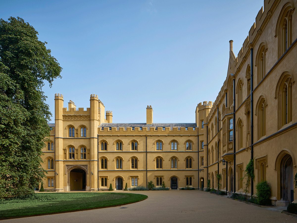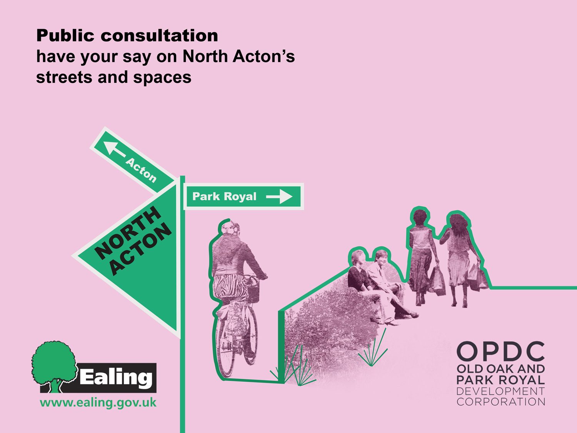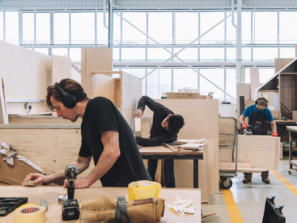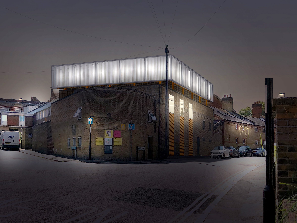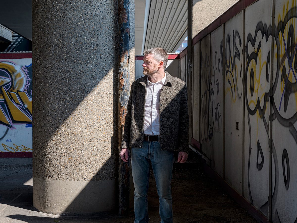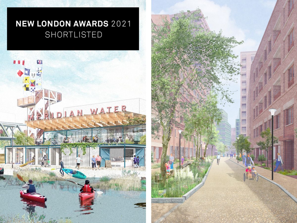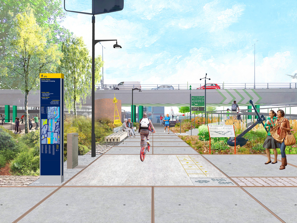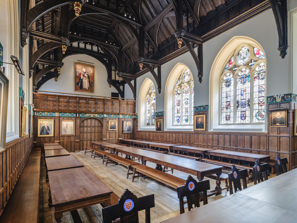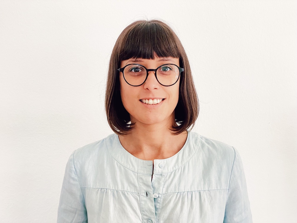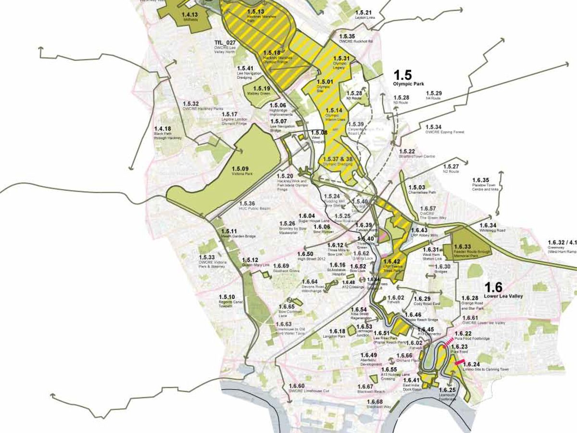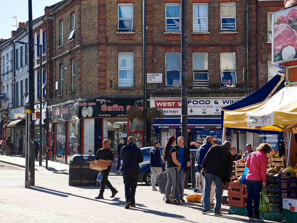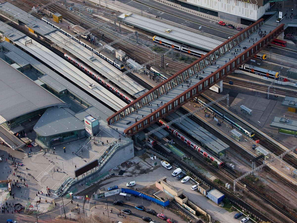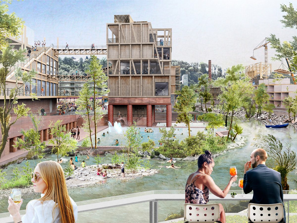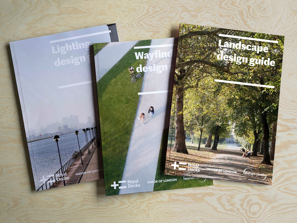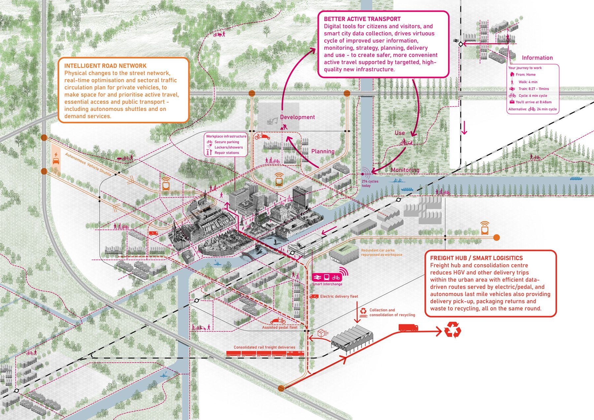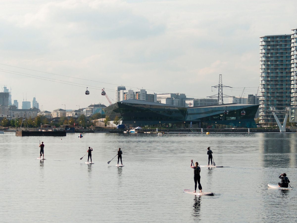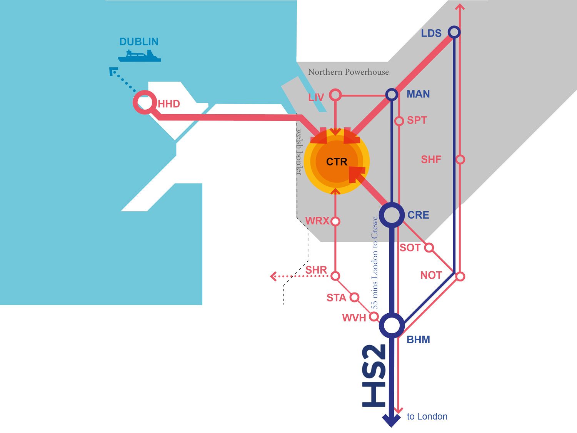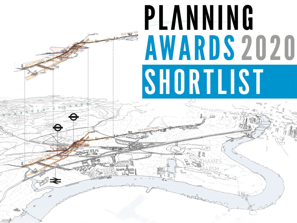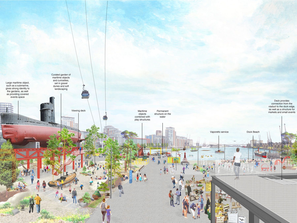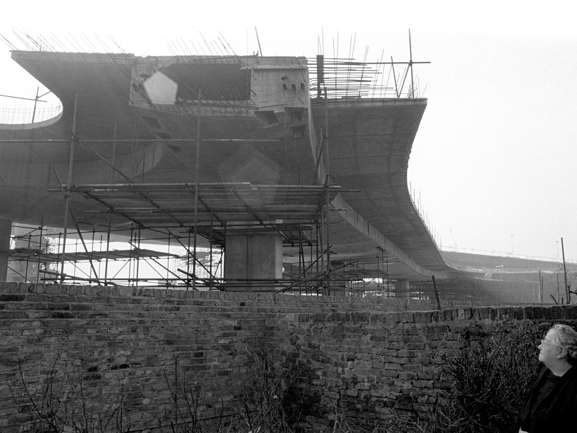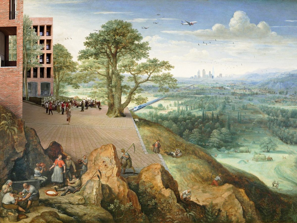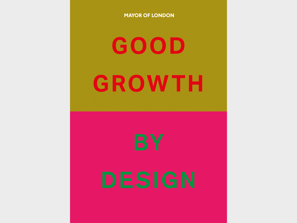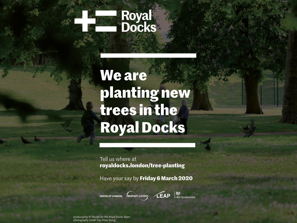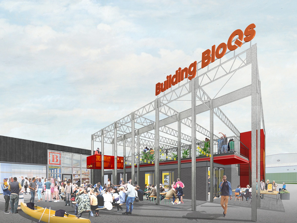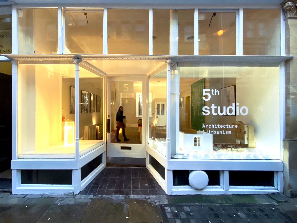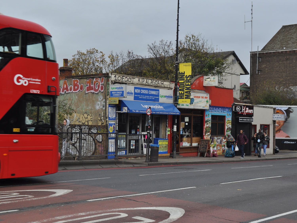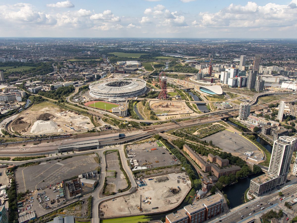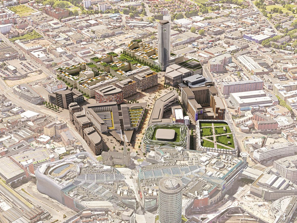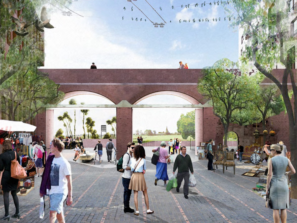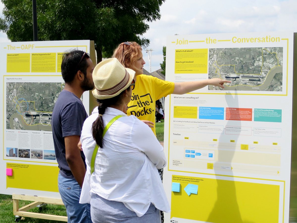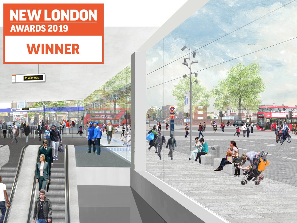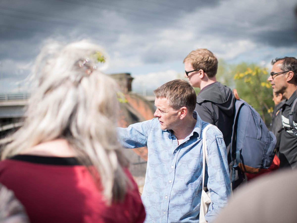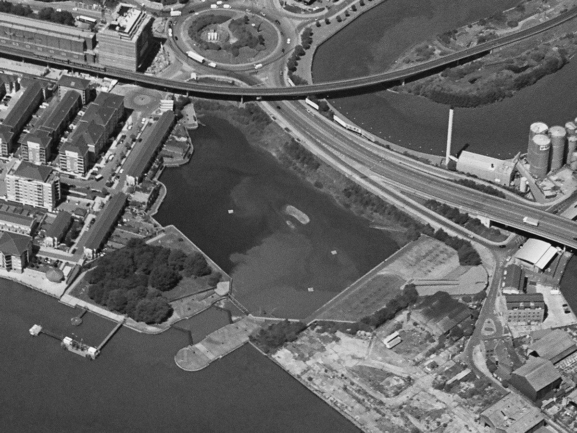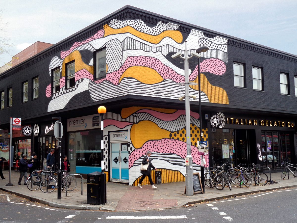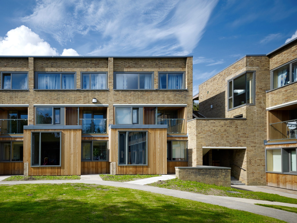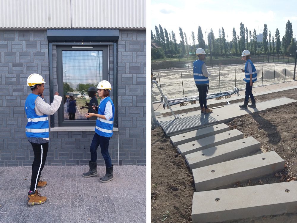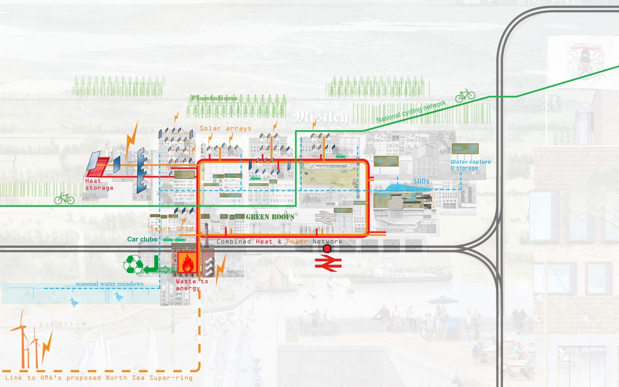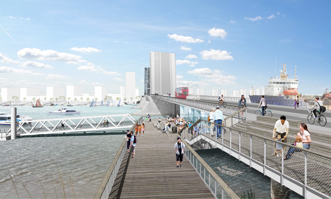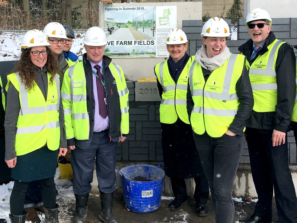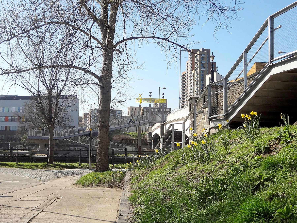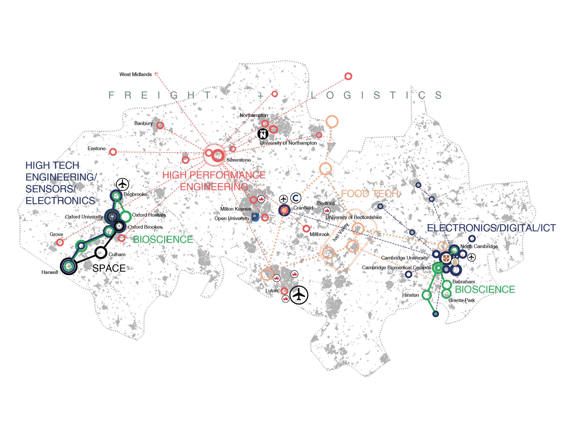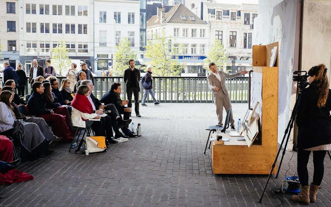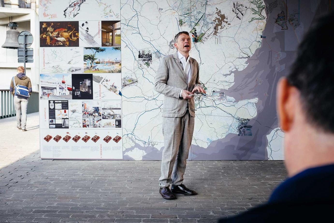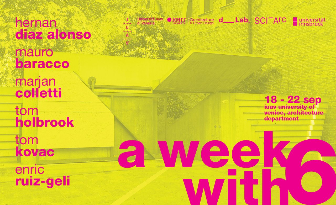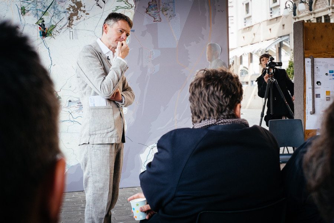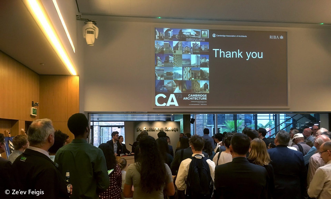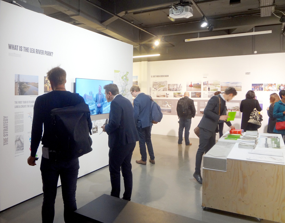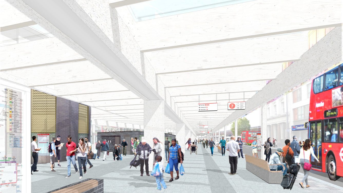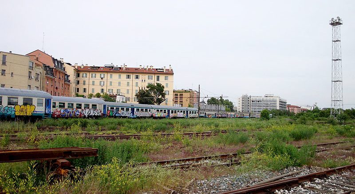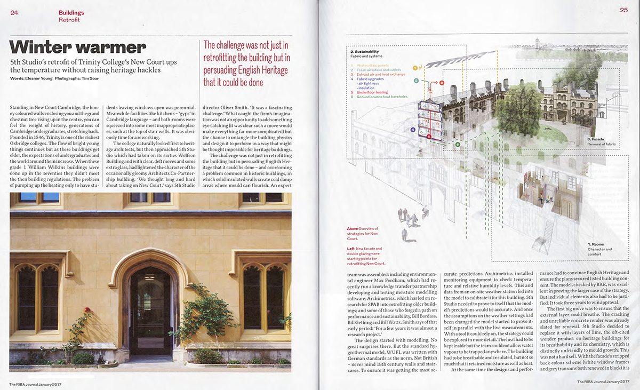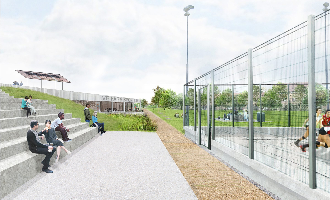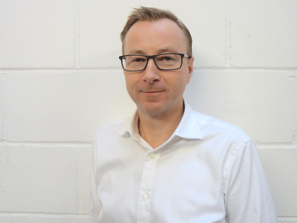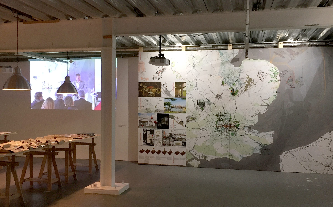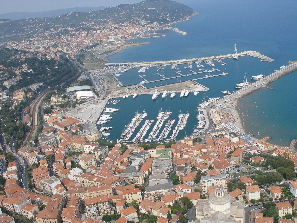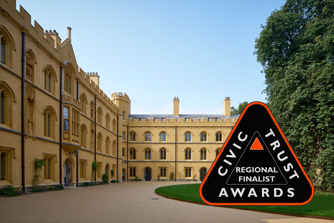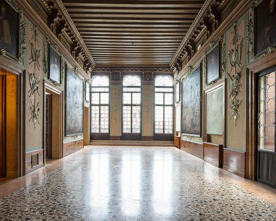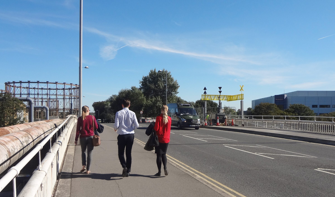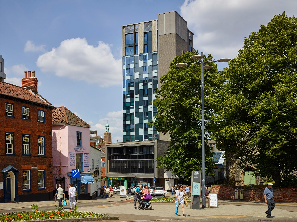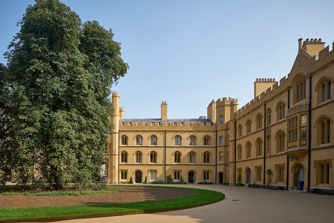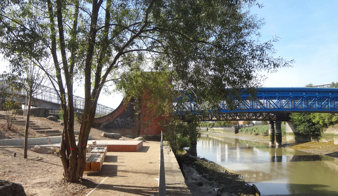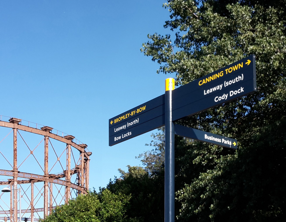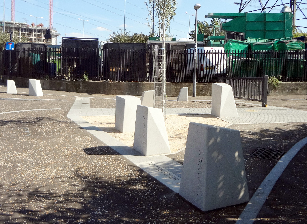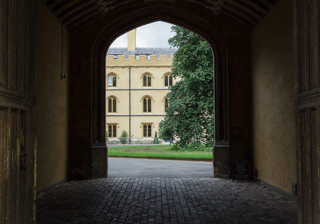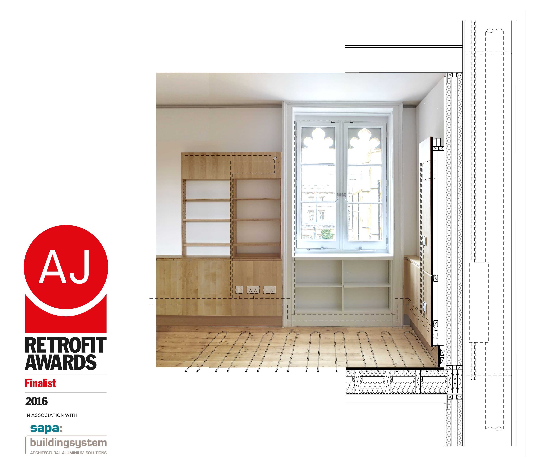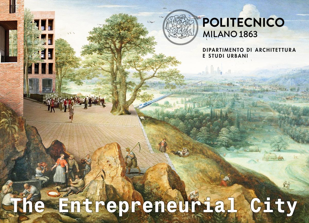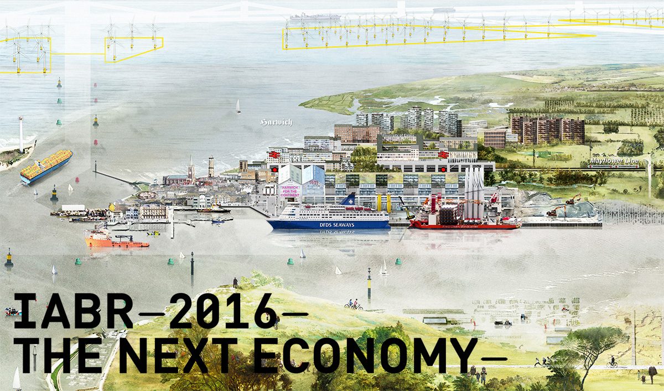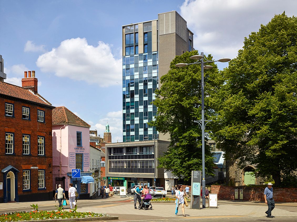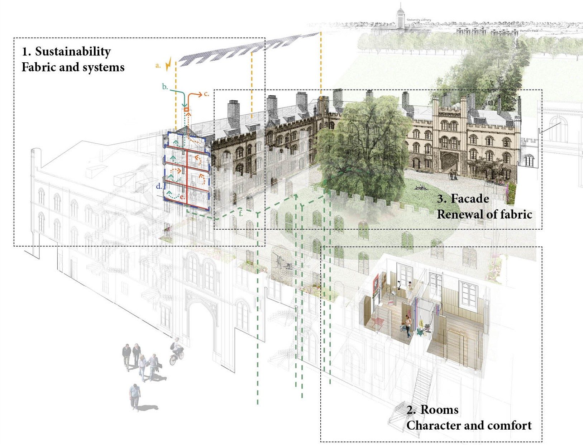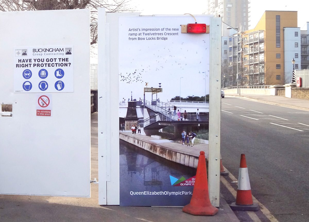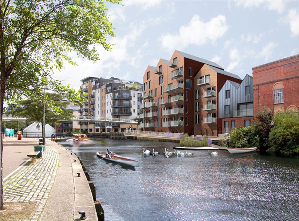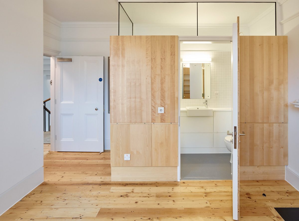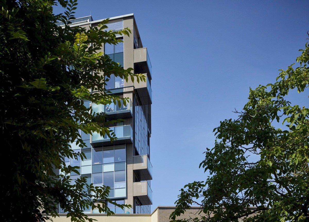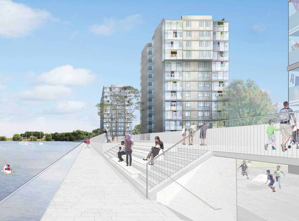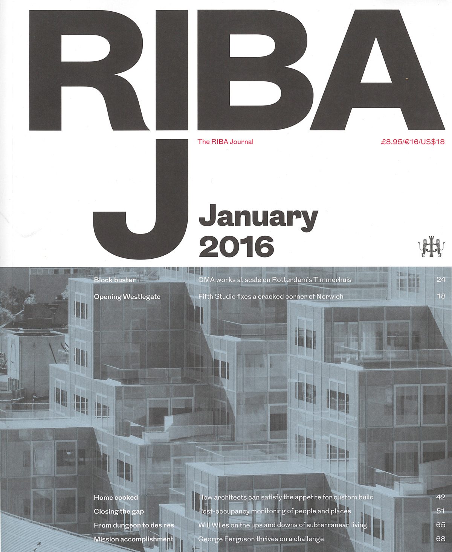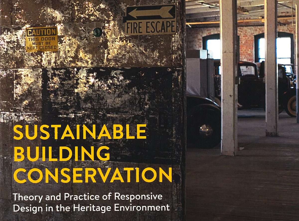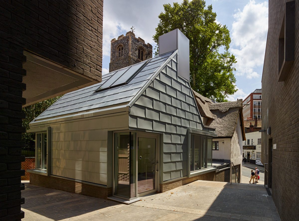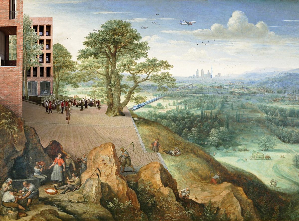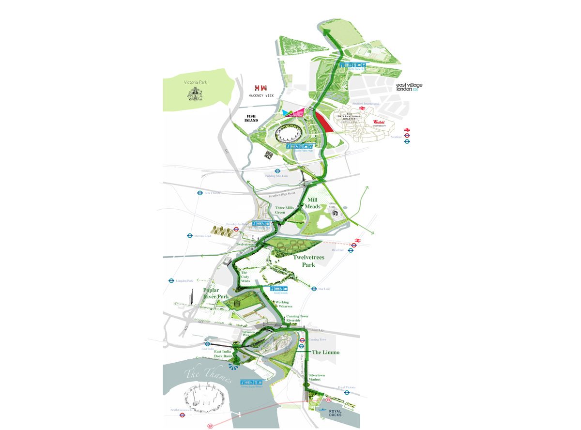A multidisciplinary design team comprising 5th Studio, Arup and Grimshaw has been appointed to lead the next stage of design work for the planned redevelopment of London’s Stratford station – building on the outcomes of the Stratford Station Urban Design Framework led by 5th Studio and Strategic Outline Business Case supported by Arup.
Working as a partner to the London Legacy Development Corporation (LLDC), Network Rail, Transport for London, Places for London and Newham Council, the team led by ARUP also includes BAM, Corderoy, make:good, and Kanda Consulting. The outcome of this latest stage of the project will be the delivery of an enhanced strategic outline business case and design for the station and its surrounding areas.
Stratford is one of the most important public transport interchanges in the UK. However, the station is nearing its capacity limits. It has seen the largest absolute passenger growth of any station in the country since 2021 and was the sixth busiest station in the UK last year. Local communities are fast-growing, with the four London boroughs surrounding the station expanding by over 300,000 residents since the turn of the millennium.
The station serves Stratford town centre and Queen Elizabeth Olympic Park, which continue to evolve 12 years on from the London 2012 Olympic and Paralympic Games. The LLDC has made cementing the legacy of the Games a key priority, investing in the East Bank cultural quarter, encouraging inward investment, planning and bringing forward over 5000 homes within new mixed-use neighbourhoods around the park and improving connectivity, such as transforming Westfield Avenue.
For this next stage, the design team will focus on developing creative, affordable and deliverable solutions to the station’s capacity challenges, as well as improving the experience for the thousands of passengers using the station every day. The holistic redevelopment plans will also consider how station upgrades can be integrated with the delivery of thousands of new homes and significant new employment space. These proposals will sit alongside improvements to the public realm, including new connections that will improve the town centre and better stitch together the wider Stratford community.
Arup will act as lead consultant, providing a range of economic and engineering disciplines and supporting the project sponsors with the business case used to secure investment in the project. Grimshaw will focus on design options for the station, while architectural firm 5th Studio will lead on masterplanning, exploring connectivity, the public realm and the potential for further development to support Stratford’s transformation. The work is expected to be completed by late summer 2025.
The project team will also ensure that the station’s redevelopment supports the aims of Newham Council’s Community Wealth Building Strategy, an inclusive economic approach that aims to address poverty in the borough and ensure that investment benefits all residents. The area served from Stratford station suffers from a poor living environment, with some of the highest levels of air pollution – one in seven of Newham’s population are exposed to levels of nitrogen dioxide above the UK limit value for human health – childhood obesity and crime in the UK.
Andrew Nothstine, Director of Urban Development and Mobility at Arup, said:
“Arup has a long relationship with Stratford station, having worked on its redesign 25 years ago which supported a wave of growth across the community. Today, there is an urgent need to plan for the next major reimagining of the station and its local surroundings. We’ve formed an expert team to realise this project’s vision, combining our station design, engineering, urban development, sustainability, transport planning and urban design expertise with the skills of Grimshaw, 5th Studio, BAM, make:good, Kanda Consulting and Corderoy.”
Dr Tom Holbrook, Director of 5th Studio, commented:
"The planned transformation of Stratford station has been one of our most complex and rewarding projects to date and we’re delighted to continue our work on the next stage of this critical project. Our collective design work articulates a common vision for the creation of a sustainable, successful and well-connected place at the heart of Stratford. We believe that this approach presents a model for creating better integrated and sustainable public infrastructure that creates value through a strong place-based vision.”
Annelie Kvick Thompson, Partner at Grimshaw, added:
"Transport hubs today are integral not only to creating sustainable cities and promoting active travel, but also as civic hubs – places that local communities and businesses feel supported by and proud of. As well as being one of the most important interchanges in the UK, Stratford station is a vital centre for the community and a critical piece of infrastructure for this part of London, and we are delighted to be part of the team unlocking, through high quality design, the vision and potential of the station and its surrounding area.”
Image credit: Paul Carstairs, Arup
