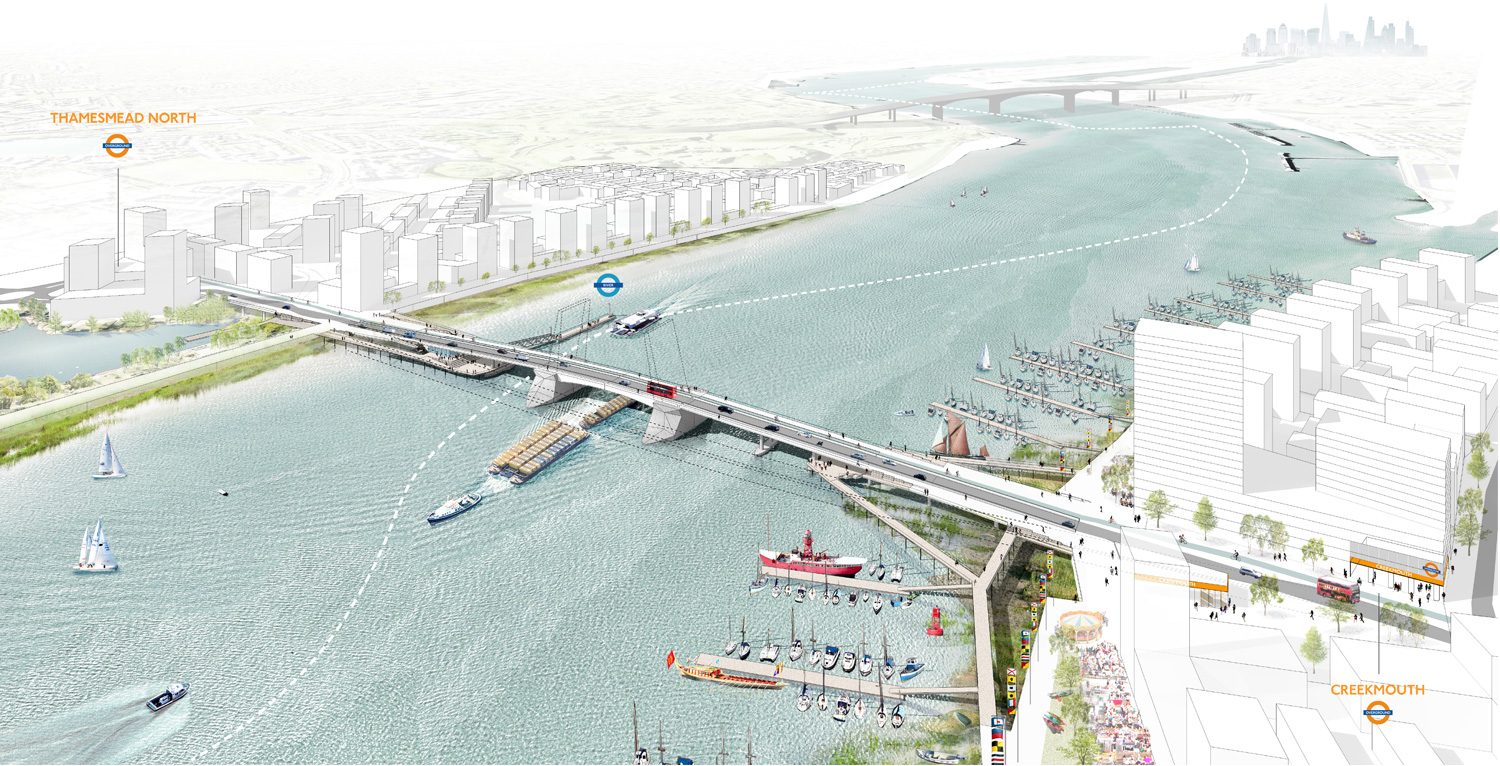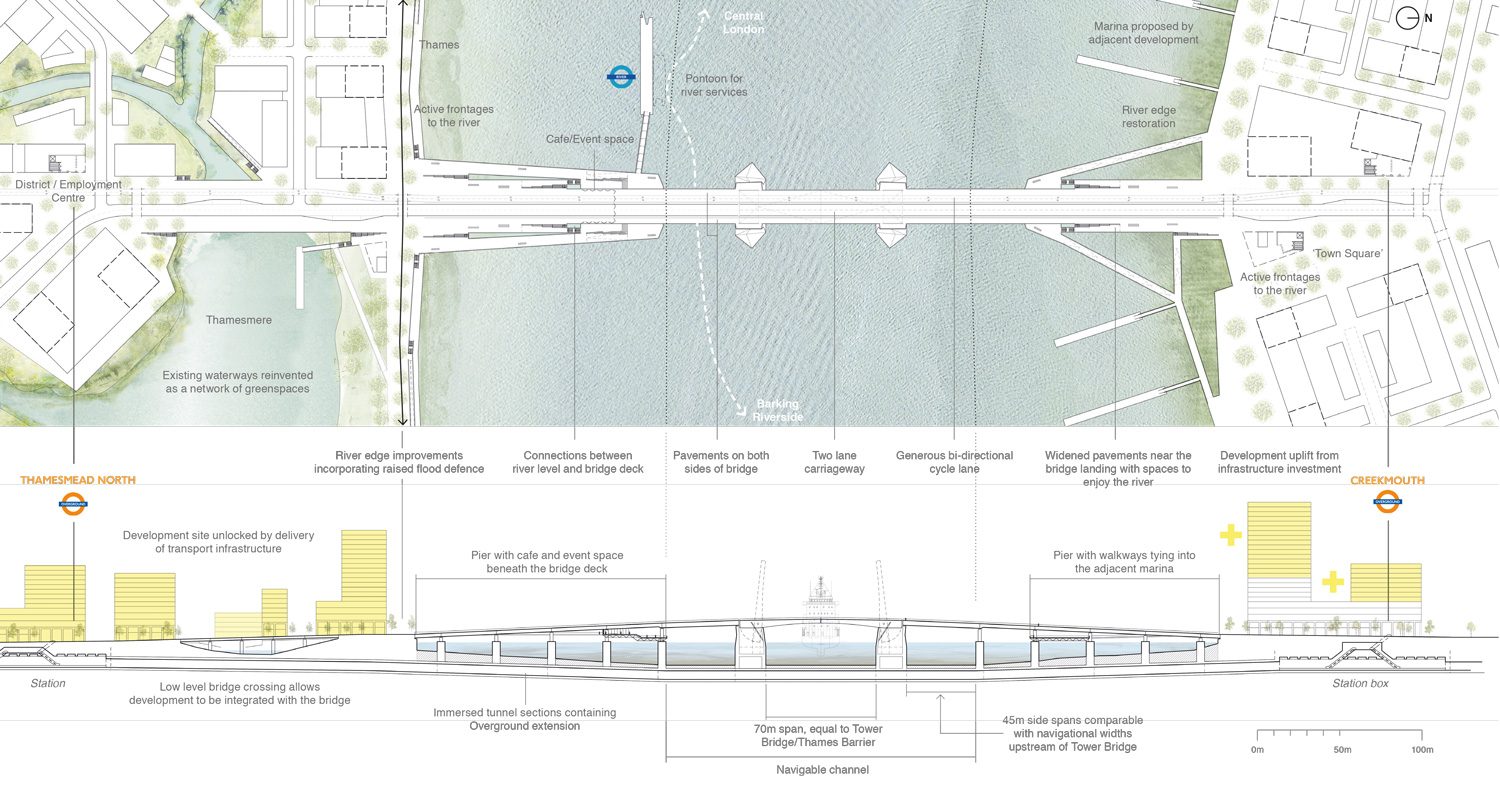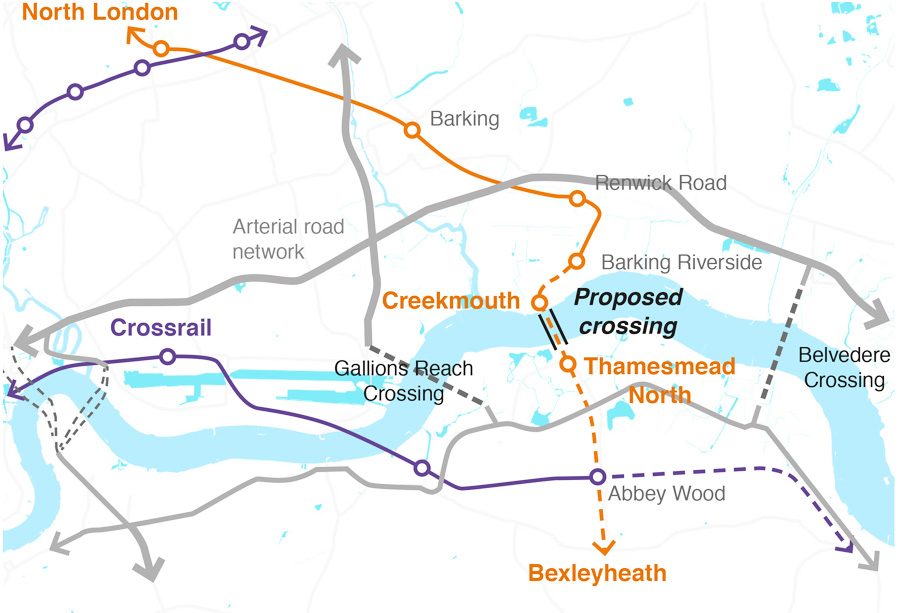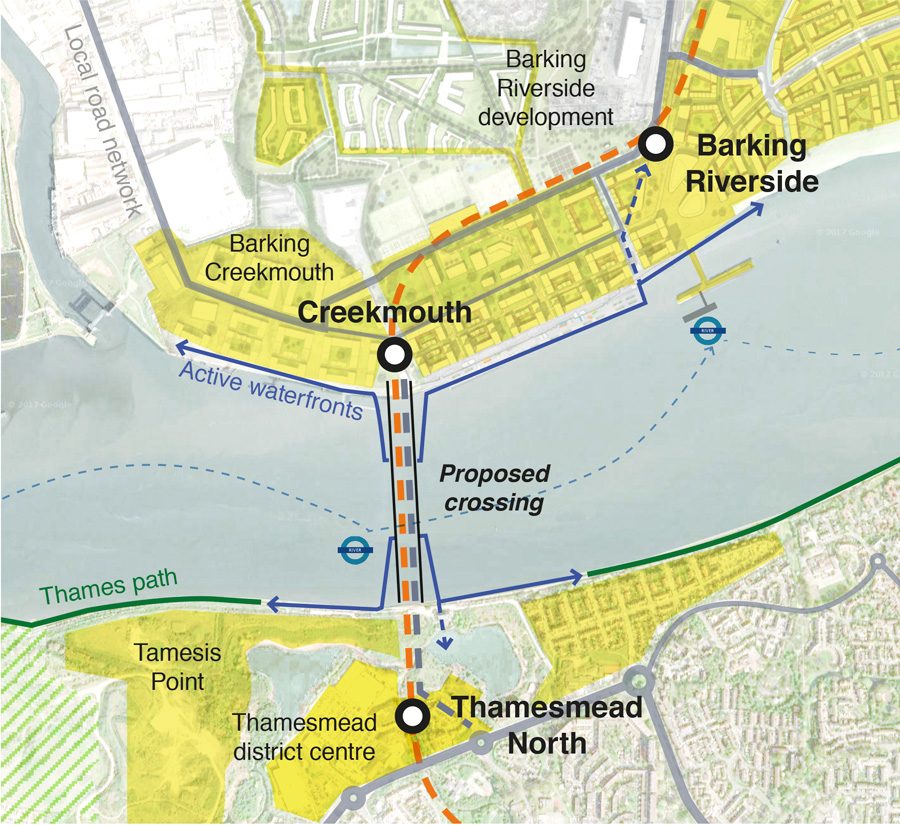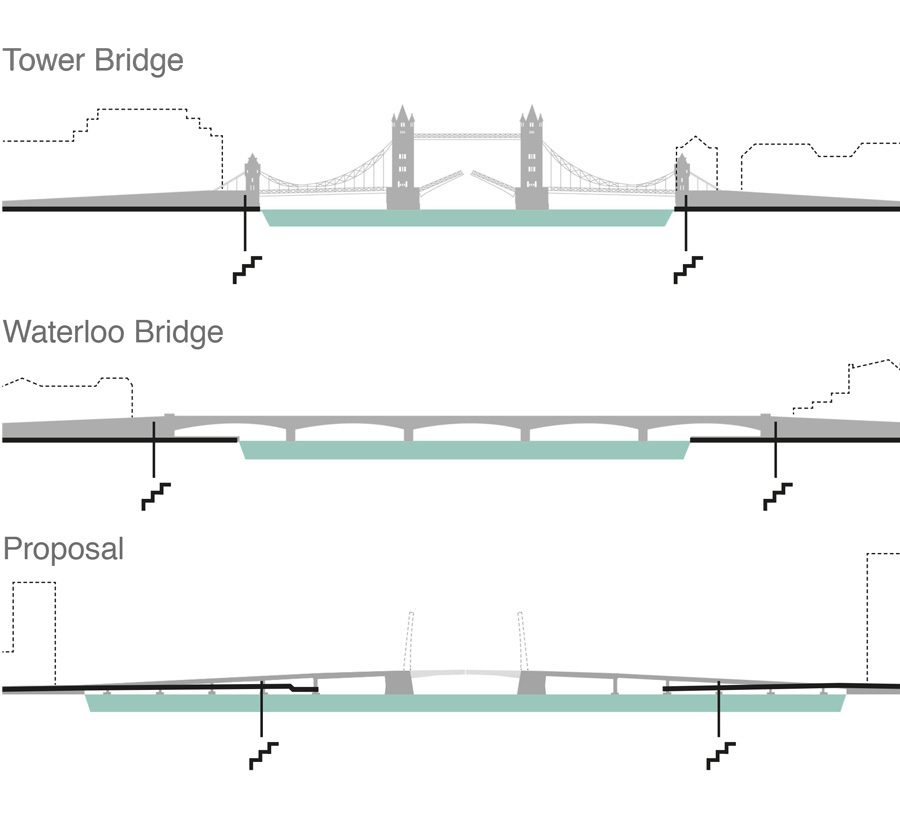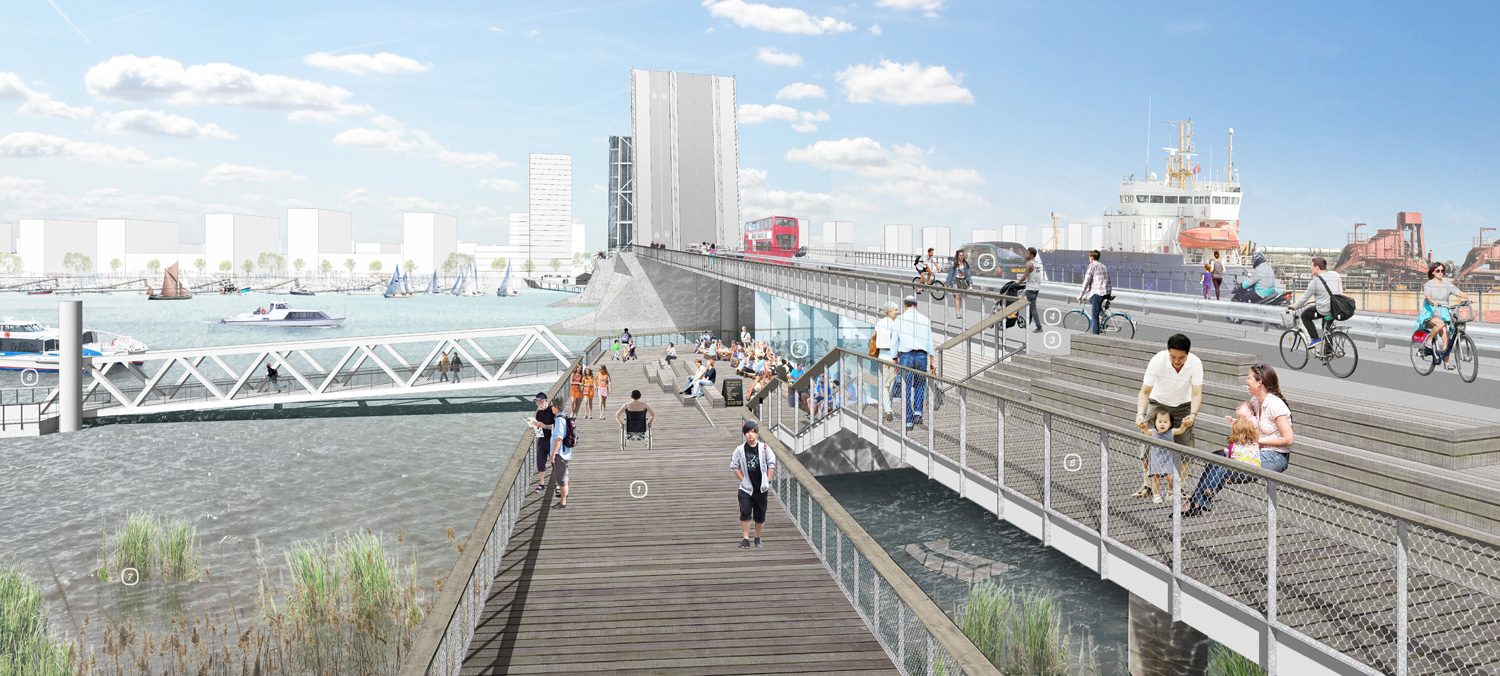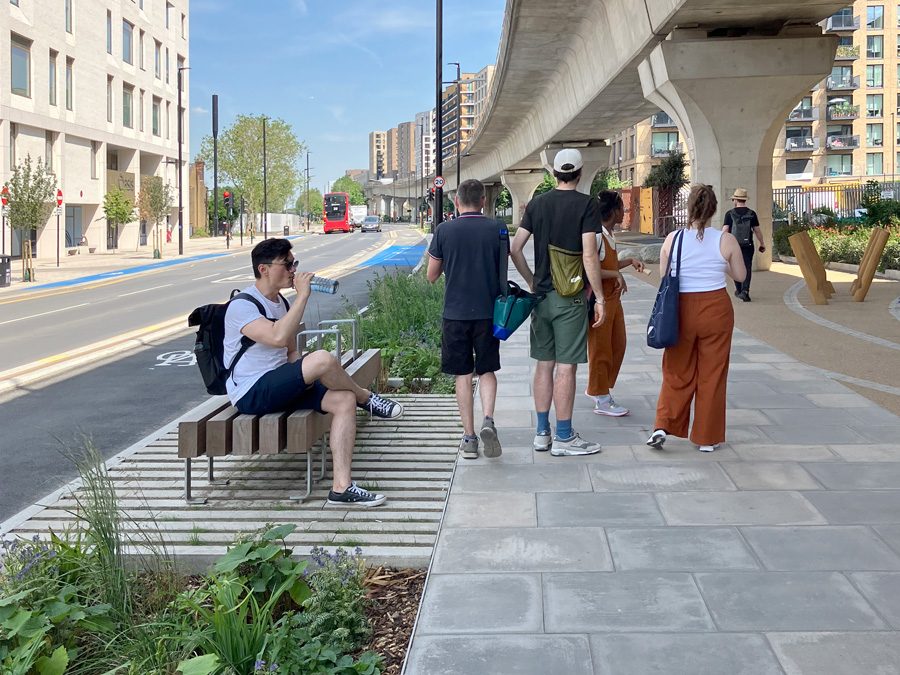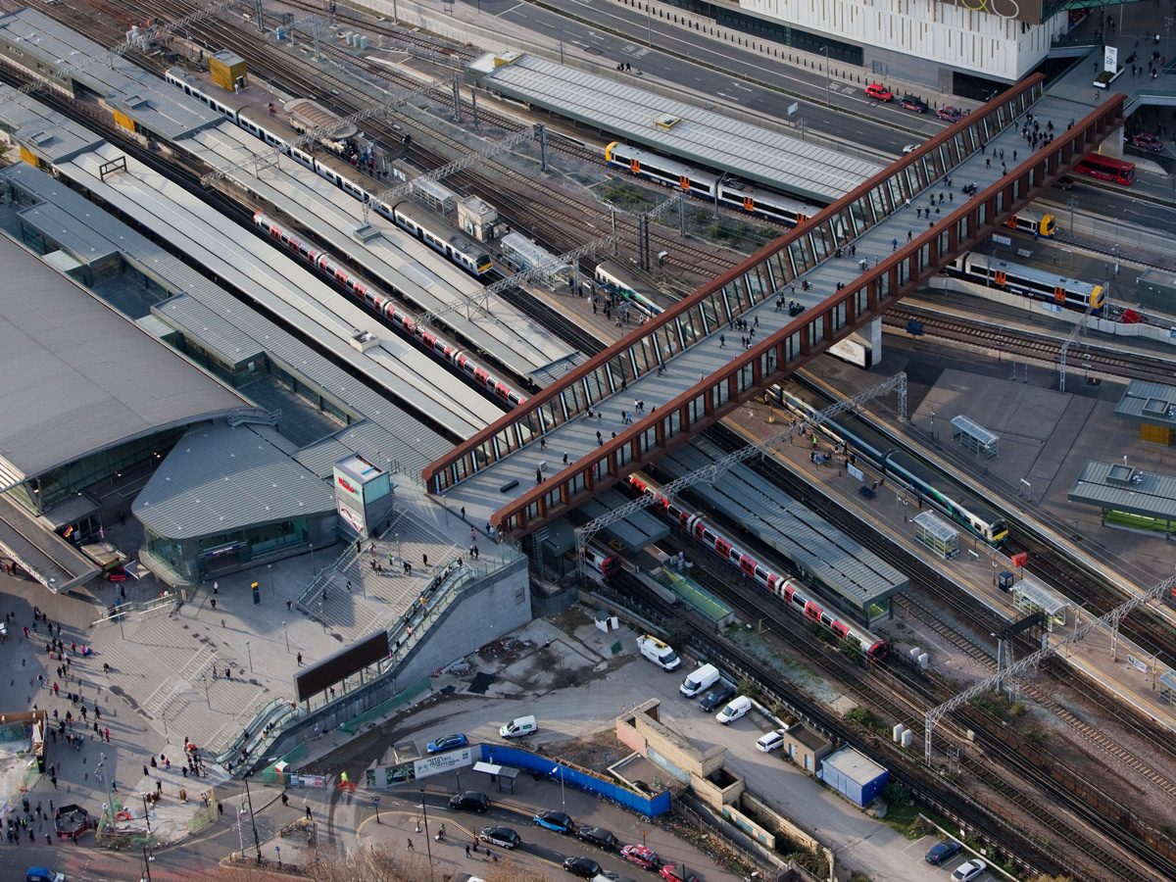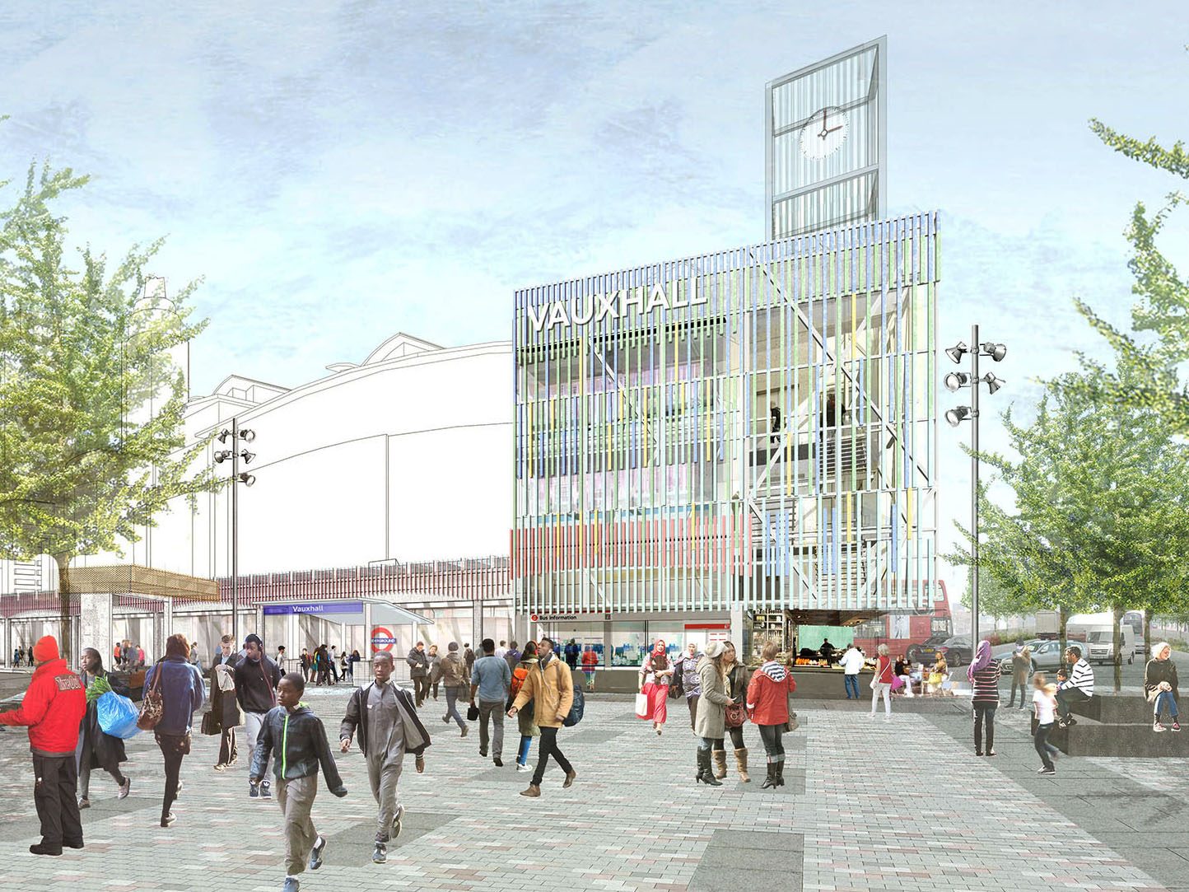The need for additional river crossings east of Tower Bridge is well-acknowledged, and forms part of Mayoral policy. The scale of the Thames in the Estuary demands very long bridges, that tend to be associated with national-scale highways, bringing with them all the additional disturbance and pollution of mass road traffic and making plans for such infrastructure unpopular.
We propose an alternative, more local approach, that ties together the complementary riverside settlements of Barking and Thamesmead and provides value through ensuring that the infrastructure plays multiple roles: unlocking latent development, providing new active transport connectivity and ensuring that the bridge itself acts as a place of exchange.
A proposed new cross-river ‘productive town-centre’ would serve to stitch together currently disparate developments and transport investment north and south of the river – creating a new focus for economic vitality in the east, greater than the sum of its parts.
