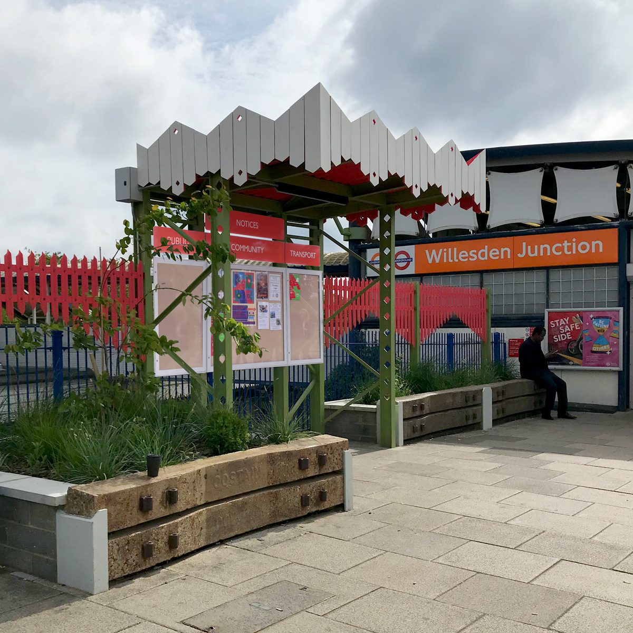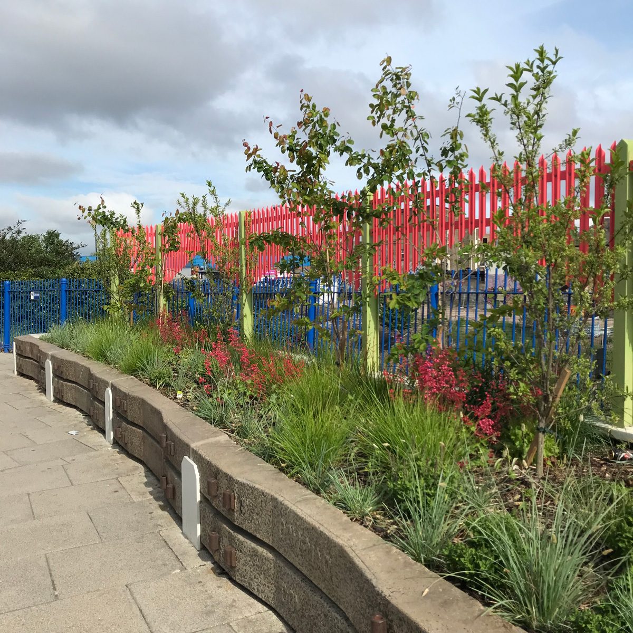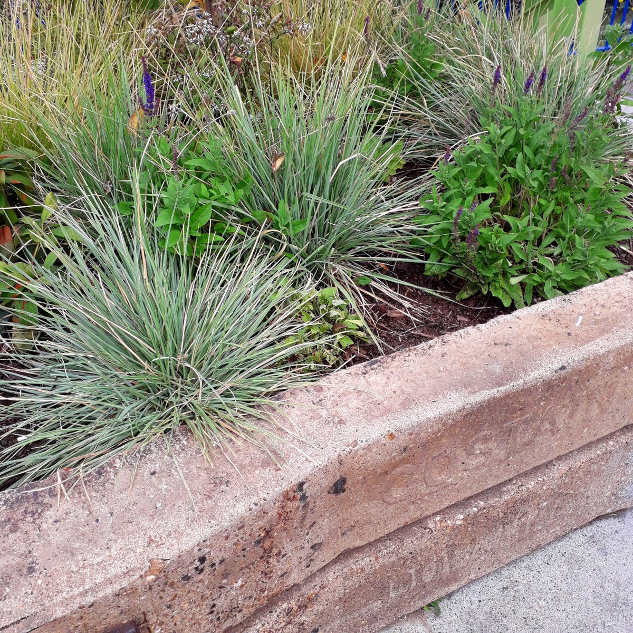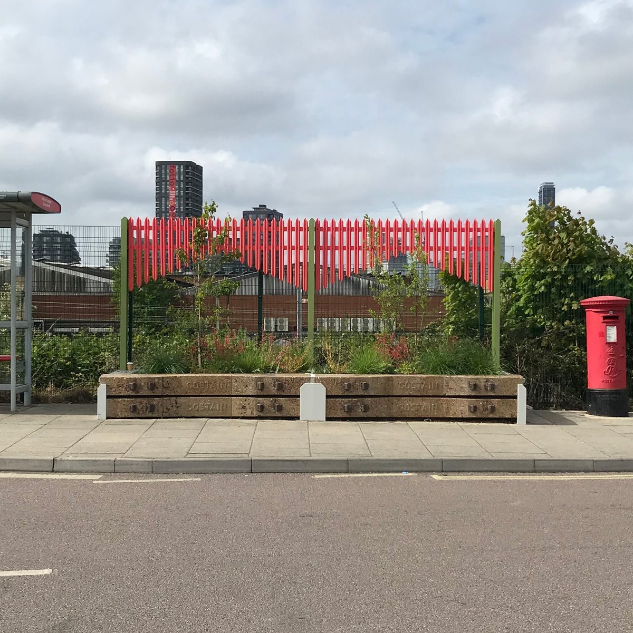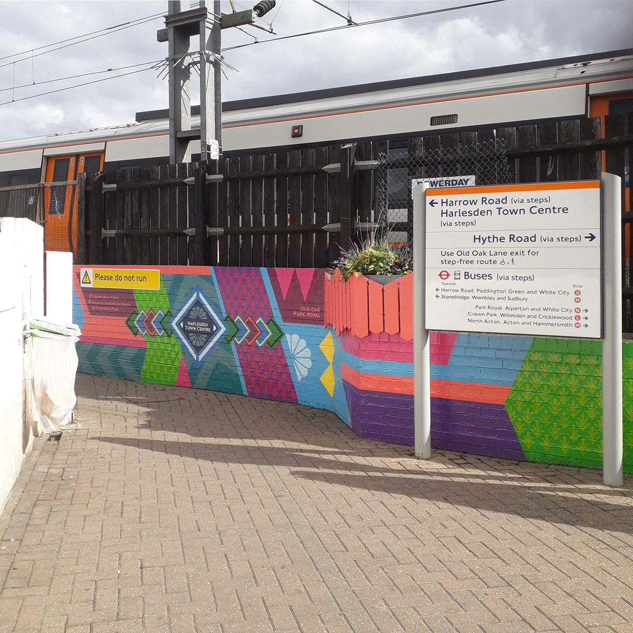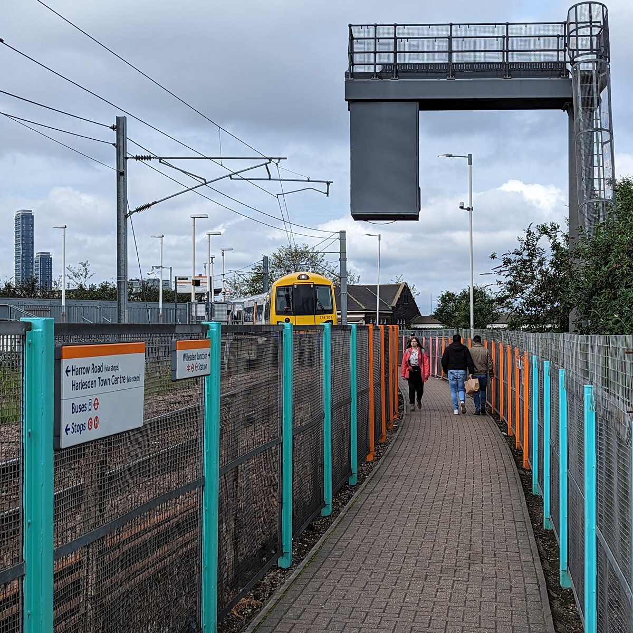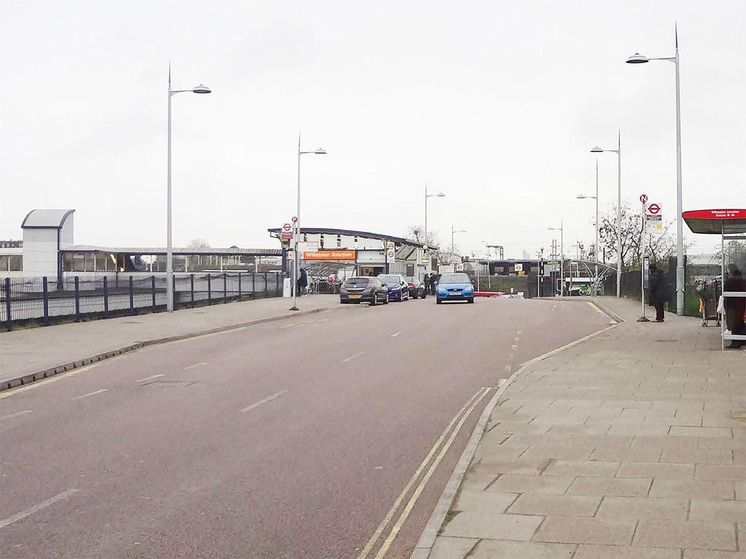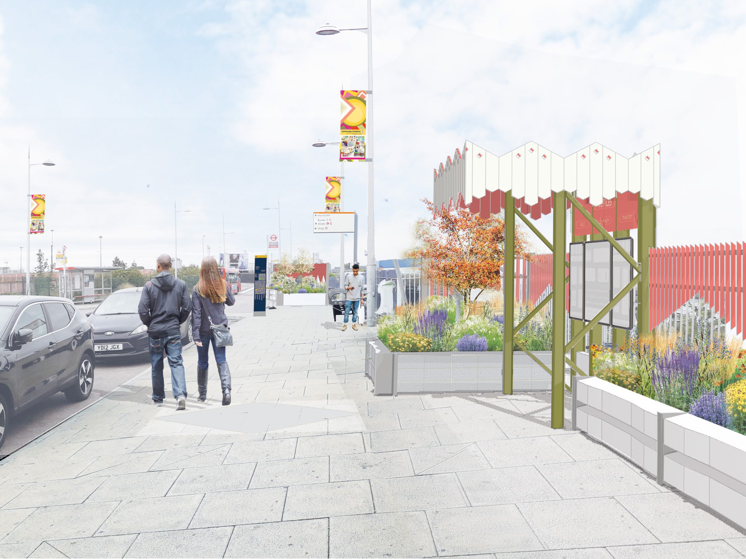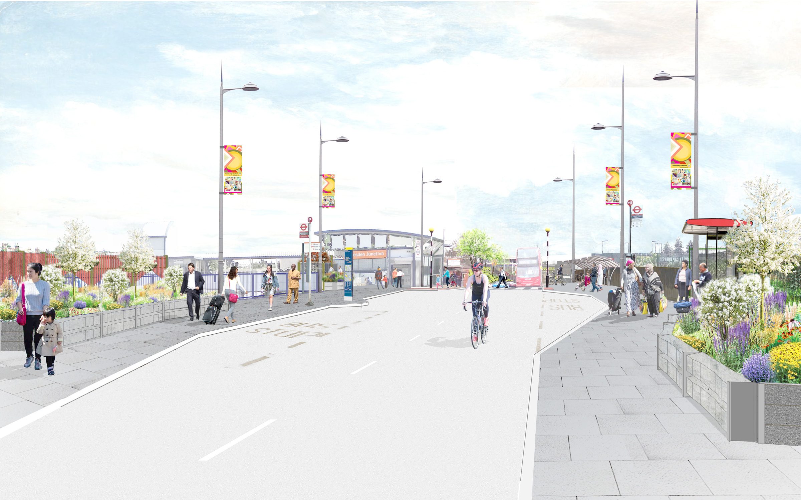5th Studio worked with the OPDC to deliver one of their first built projects. Willesden Junction Station is an important transport hub providing an interchange between overground, underground and bus services, and connecting the Harlesden and Old Oak areas to the rest of London.
The Old Oak and Park Royal area, historically dominated by industry and rail infrastructure, has been identified for delivery of 25,500 new homes and 65,000 jobs. Willesden junction will be a busy destination and this project seeds the OPDC vision for a more social, lively, and urban place through engaging with local communities and providing short-term improvements to the character and identity of the public realm around the station.
The guiding objectives of the project were to:
- Create a place that is welcoming by improving currently hostile environments through a combination of new landscaping, street furniture, planting and wayfinding,
- Make changes that communicate the process of renewal underway in the area, signalling the start of significant change, whist giving immediate benefit to existing local communities, station staff and those who travel through the station, and
- Celebrate local identity and heritage, including that of the railways.
The interventions include placing new raised planters, utilising reclaimed concrete railway sleepers, along the main approach road to the ticket office. Banners have been installed on lighting columns, designed by local arts organisation Abundance Arts and featuring the work of young people from the area. The designs for the public realm were developed through workshops with young people at a local College and community engagement events. Outside the ticket office entrance, a new canopy and community noticeboards have been delivered. New planters in the square to the upper-level ticket office and existing planters on the platforms that are tended to by a local community gardening group.
