5th Studio create award-winning buildings, ranging from housing through to spaces for universities and the creative economy. We design strikingly beautiful and highly sustainable buildings which relate positively with their surrounding context. Our buildings tend to combine spatial richness with an economy of means, and intelligent use of technical innovation, in order to deliver value for money. We like to work from the earliest opportunity right through to post-occupancy, and enjoy the process of building.
Architecture / Buildings
“The arrival of Bloqs to this unloved corner of the Lower Lea valley is quietly revolutionary. Standing next to a cash and carry warehouse and a ready-mix concrete supplier, this new temple to fabrication provides affordable shared machinery and studios in an “open-access factory”, as the capital rapidly loses industrial workspace elsewhere. As a nimble retrofit and extension of a dilapidated warehouse, by 5th Studio, it is a model for a new kind of productive local economy that could be readily replicated across the country.”
Oliver Wainwright, selecting Bloqs as the Number 1 pick for The Guardian’s Best Architecture of 2022
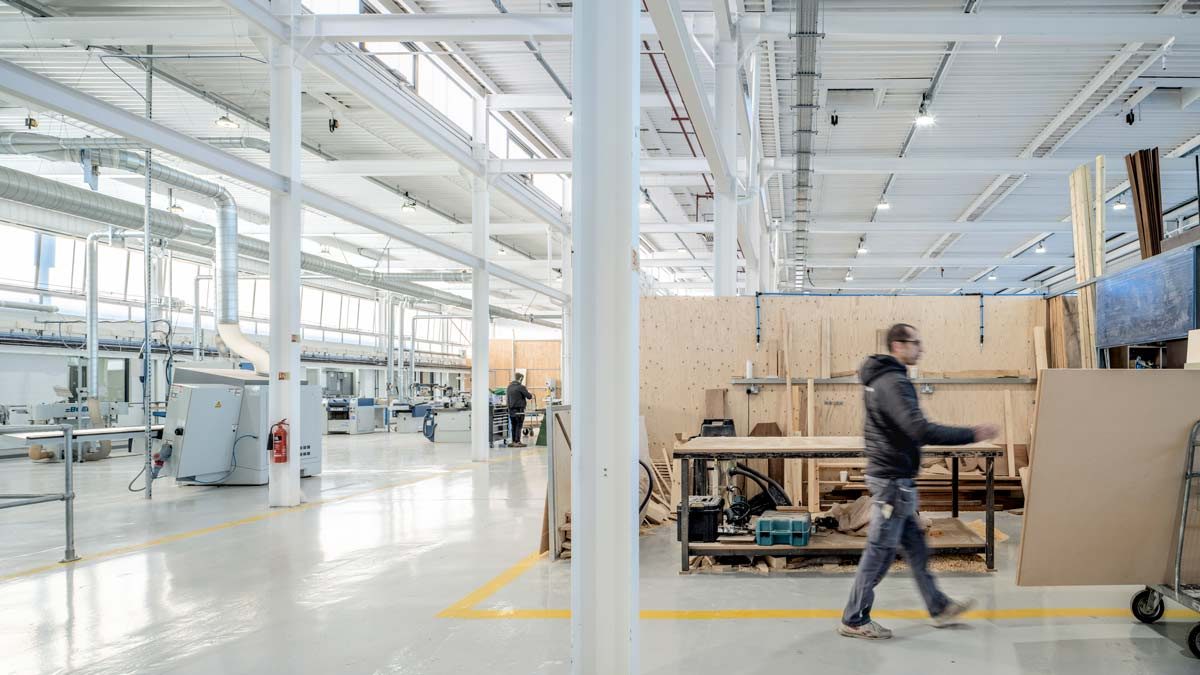

“5th Studio’s Creative Exchange for St Neots in Cambridgeshire is a wonderful example of why it’s a good idea to hire a decent architect.
The ingenuity of Tom Holbrook and his team at 5th Studio allowed the Creative Exchange to fulfil its potential on several levels – socially, politically, urbanistically, architecturally.”
Professor Peter Carl, Architects’ Journal
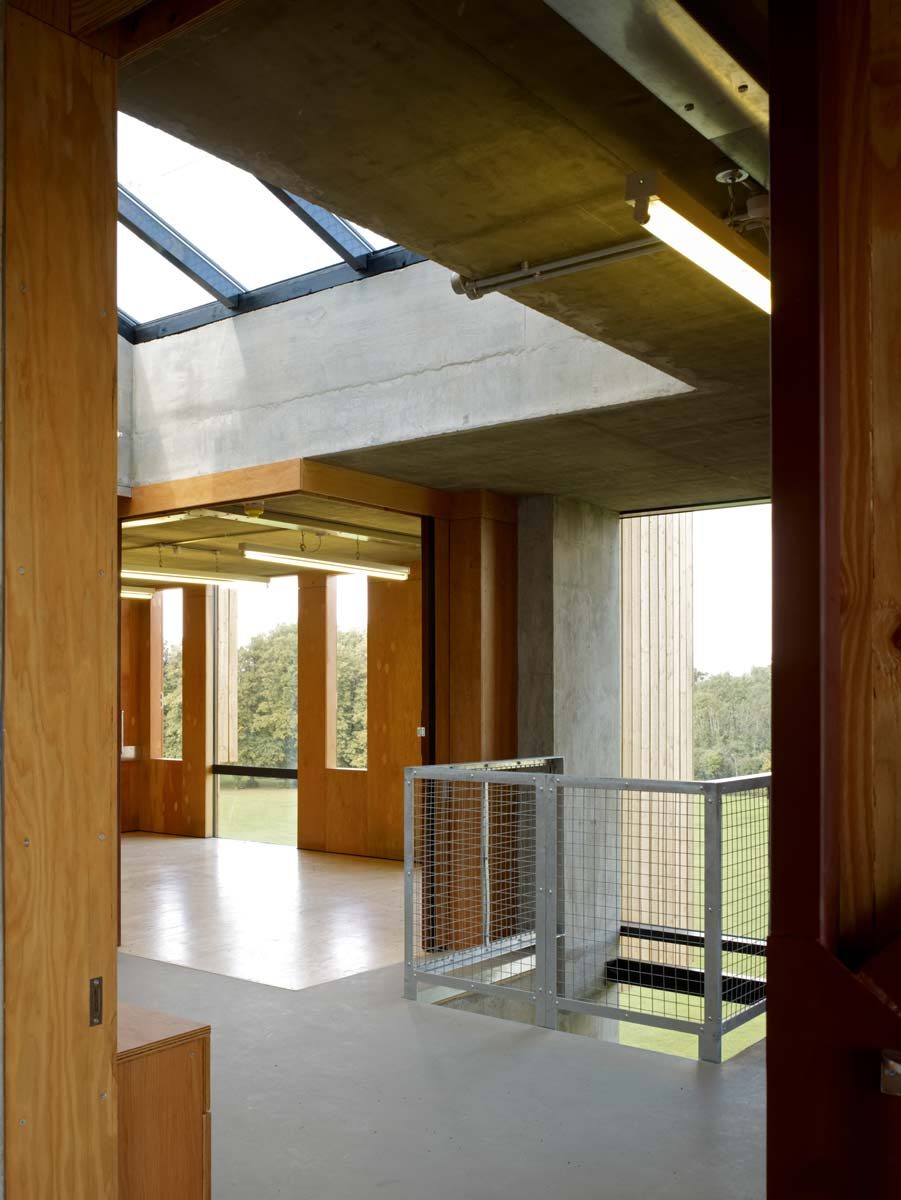
We deliver high-quality buildings and innovative strategies for educational institutions and workspace providers, from universities to commercial investors.
We enjoy the challenges and opportunities of working with such ambitious and demanding clients and have a strong track record of responding to the contemporary demands of workspace.
Our recent work has included start up and incubator spaces in Cambridge through the detailed design of the Future Business Centre and the delivery of the Creative Exchange in St Neots. We are also experienced at creating industrial, innovation and maker spaces across the country including at Bloqs in Meridian Water and the emerging Global Centre of Rail Excellence in Wales.
“The interactions between tenants – both planned and spontaneous – plus the incubator for startups are really what this building is about.”
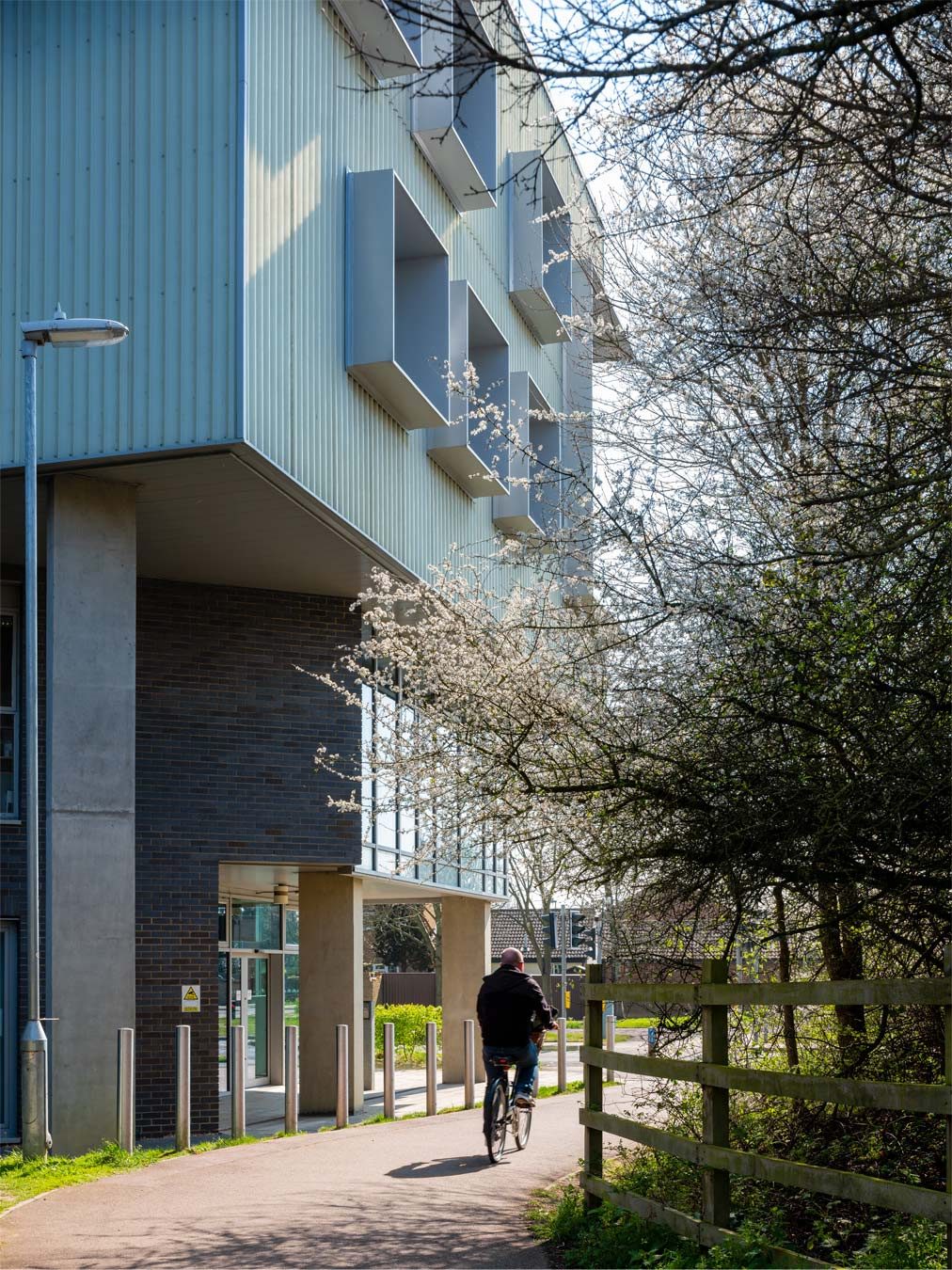
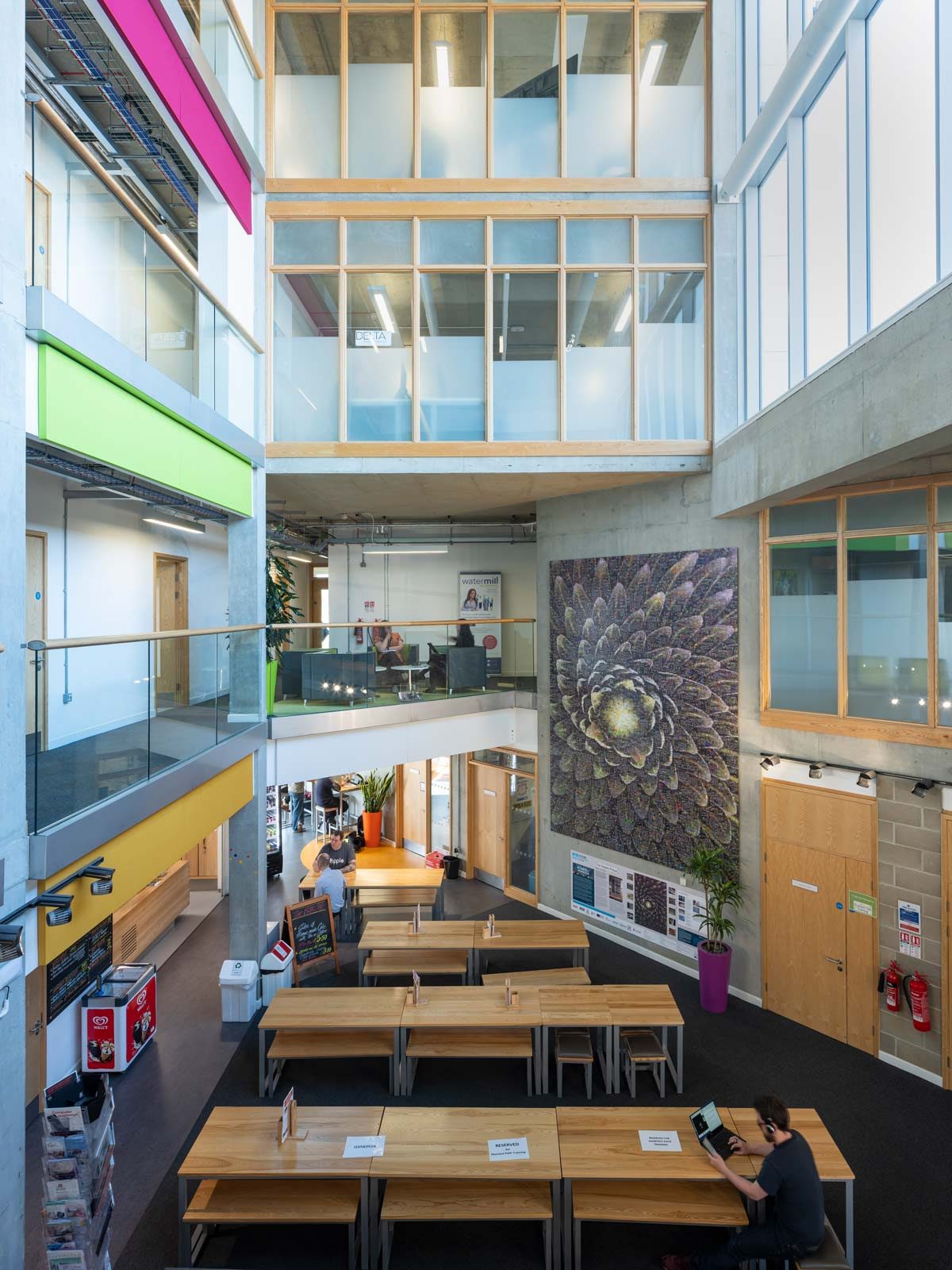

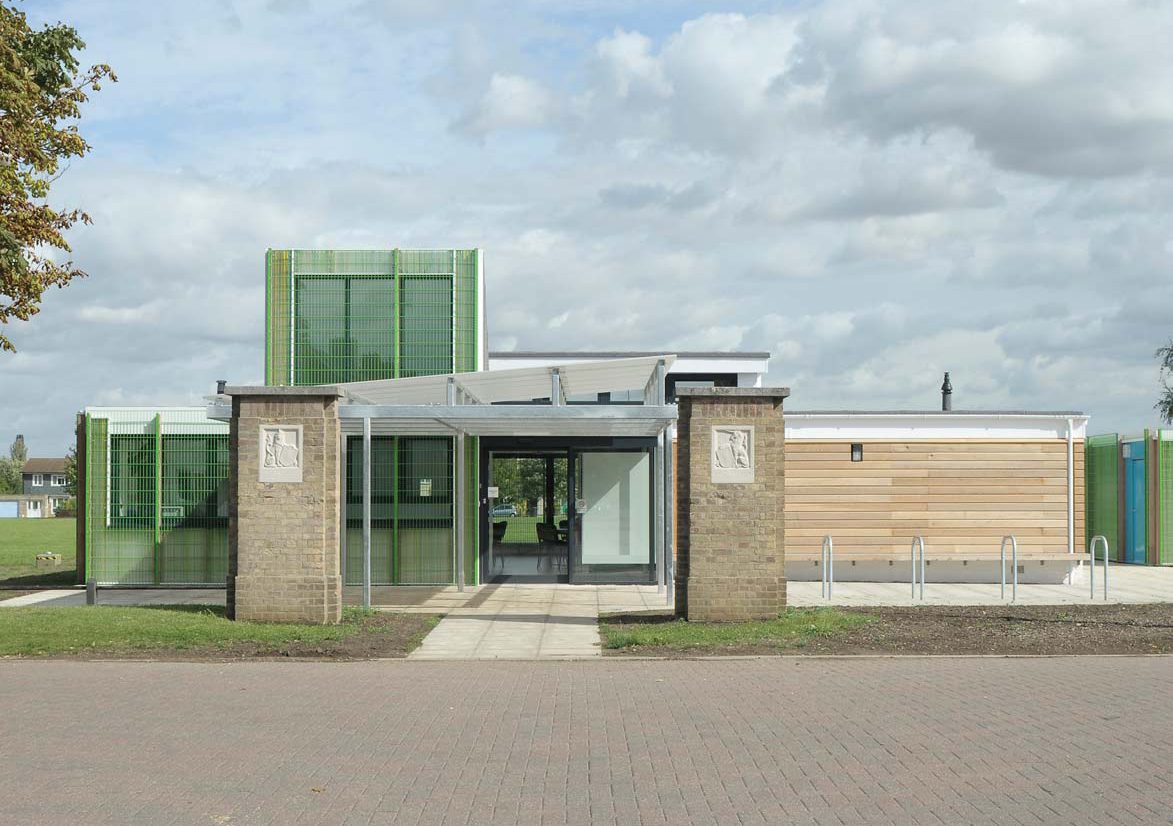
“5th Studio were invited by Beyond Green Developments to design housing and collaborate on the masterplan for a prestige 250-unit scheme for the University of Cambridge. Their work has been excellent – some of the finest designs for new homes we’ve seen. 5th Studio are an excellent practice – a talented, committed and professional team with a good suite of skills and sensibilities. We also thoroughly enjoy working with them.”
Jonathan Smales, Executive Chairman, Beyond Green Developments

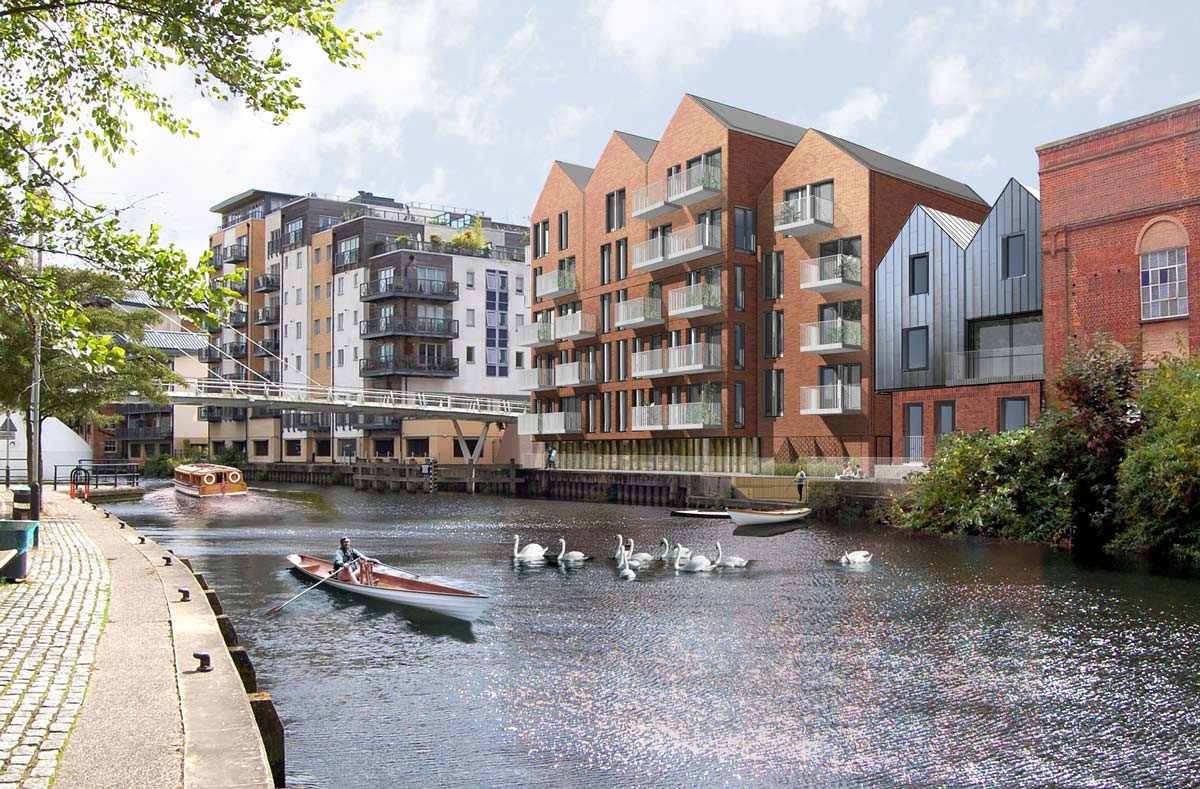
We are highly skilled at developing mixed-use proposals for complex urban sites, balancing heritage, place making and viability.
Our unique approach and track record in this field is based on a close understanding of existing buildings, their fabric and significance. On this basis we have been able to persuade the heritage agencies that radical reinventions or redevelopment can represent significant benefits. In Norwich this has led to a range of projects including the retrofit and repair of Westlegate and the proposed development of the Ferry Boat Inn site.
Our design approach allies conceptual clarity with practical ‘making’ skills, and is underpinned by a series of principles that inform the way we design and deliver projects: to work with what exists; to think across scales; to encourage sustainability; and to ensure creative and competent delivery.
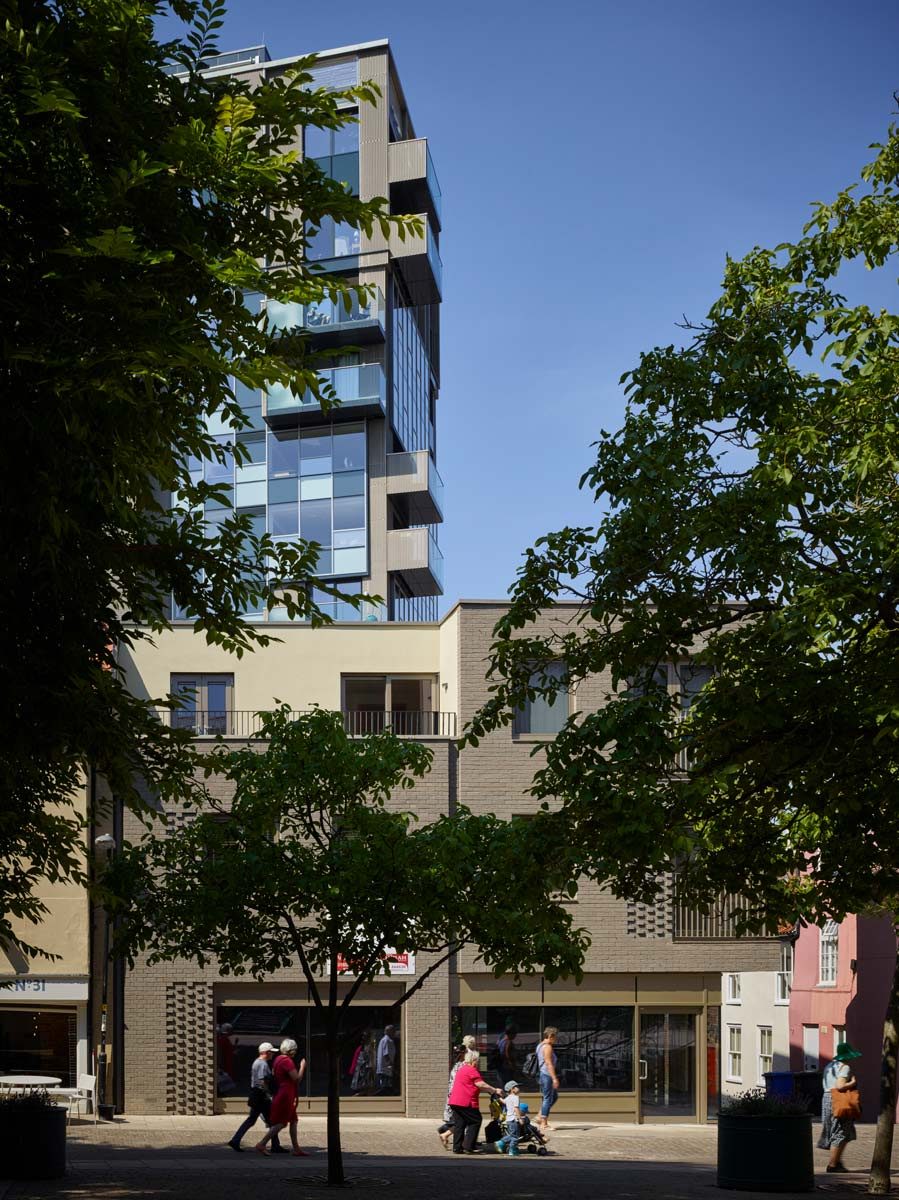
“At ground level the development repairs the urban grain in a most successful way. The new accommodation knits together a neglected area of the city’s urban fabric: a previously unloved car park in leftover space at the base of the tower. The development has helped to re-establish the historic grain of lanes, yards and passageways, rediscovering the lost Lion and Castle Yard as an enjoyable public thoroughfare, and enriching the pedestrian experience.”
RIBA Award Judges’ Citation on Westlegate

We really enjoy close collaboration with our clients, consultants and contractors and share our enthusiasm in the pursuit of better, more affordable and more successful projects.
We are skilled in adding value to all of our projects in both quantitative and qualitative terms, by making buildings that are more relevant, by using our design intelligence, innovation and ingenuity to unlock planning constraints, and by embracing value as a critical component of the brief and design.
Our work for multiple Cambridge and Oxford colleges has developed detailed proposals and delivered new buildings in a range of contexts. This has included new interventions into the brutalist architecture of the Wolfson Building for Trinity College and new build graduate accomodation for St Catharine's college.
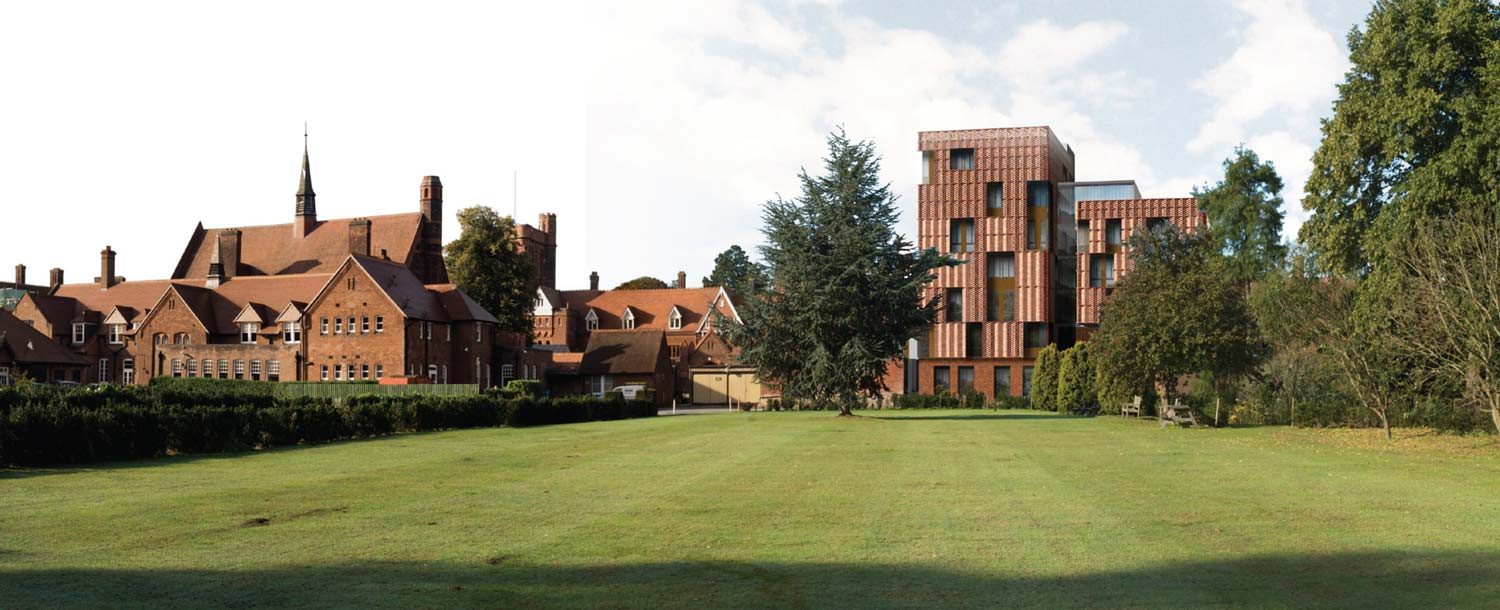
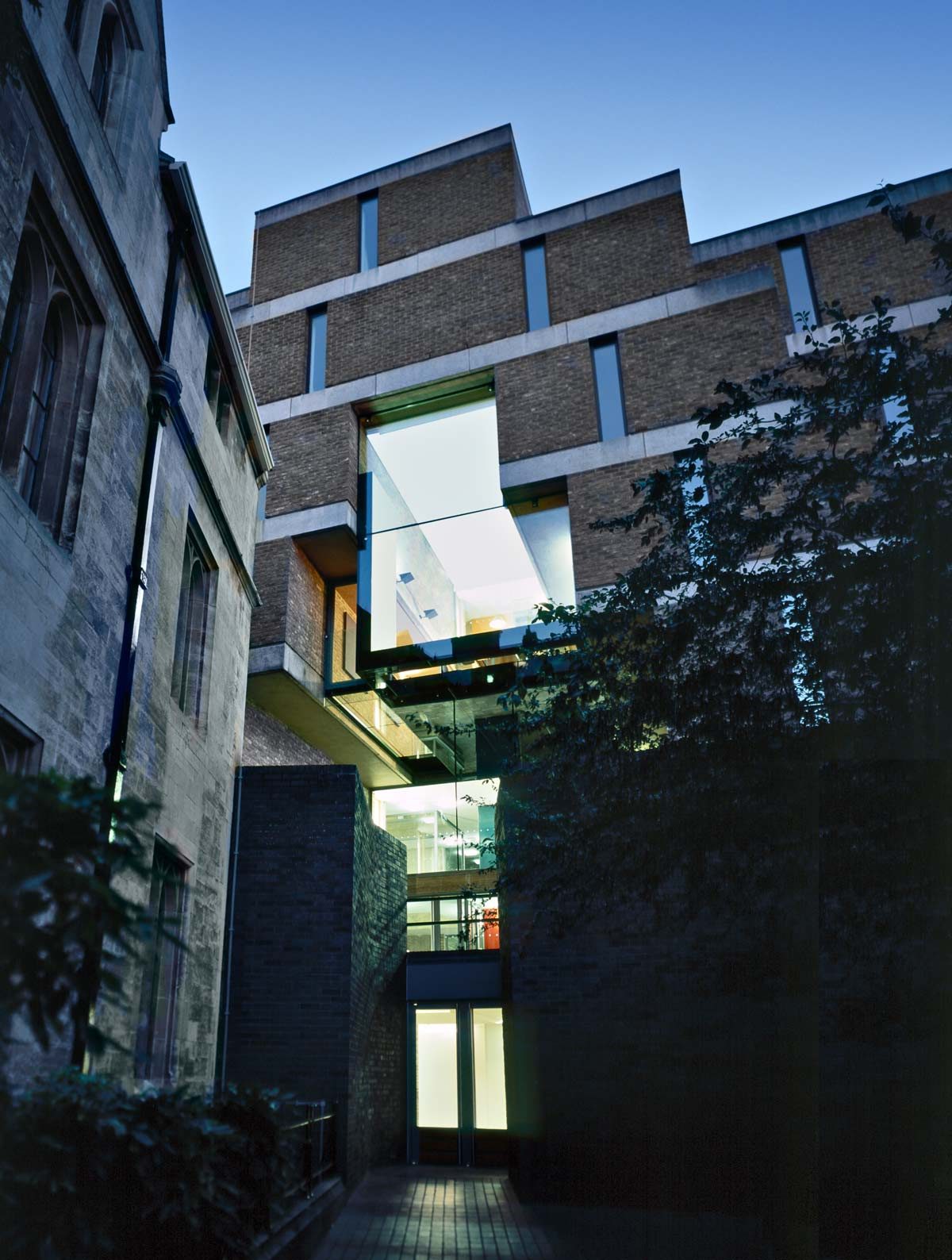
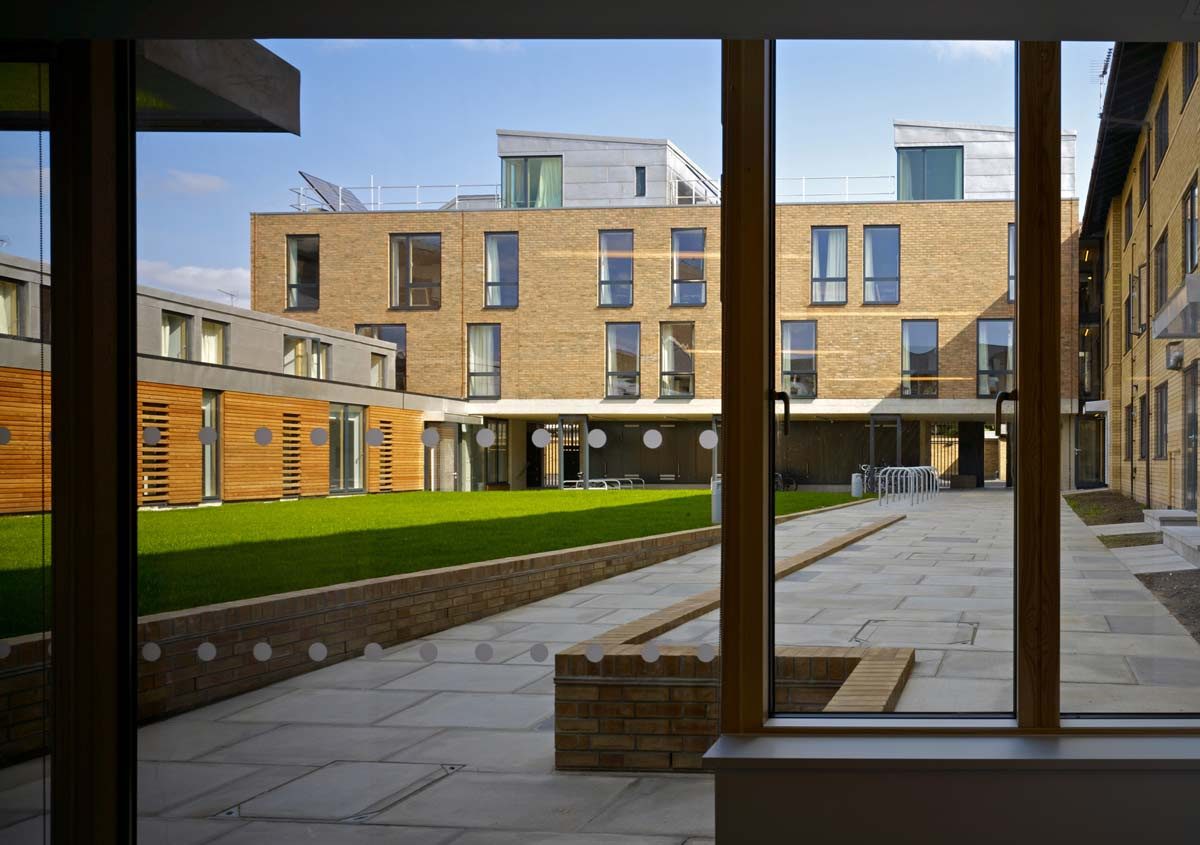
“5th Studio’s project represents the best of Peter Smithson’s undervalued tradition of ‘good ordinariness’.
Working within the constraints of a poor, but functioning, 1990s building, the practice has crafted the ordinary with delight ... 5th Studio has tackled a difficult problem and made the result look effortless.”
Keith Bradley, Architects’ Journal