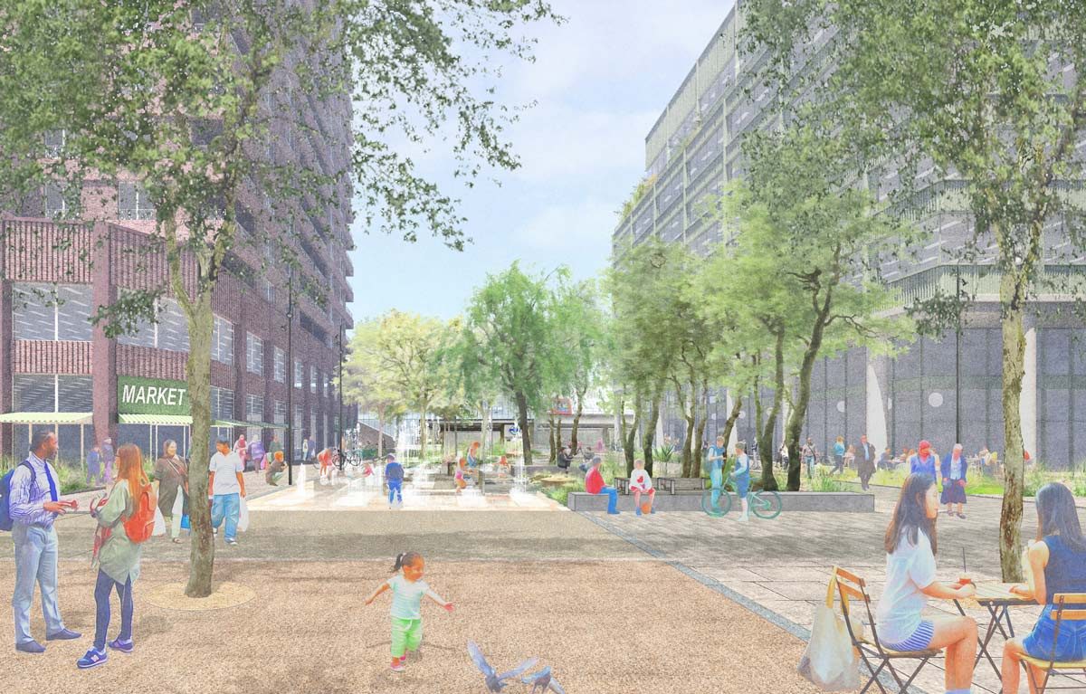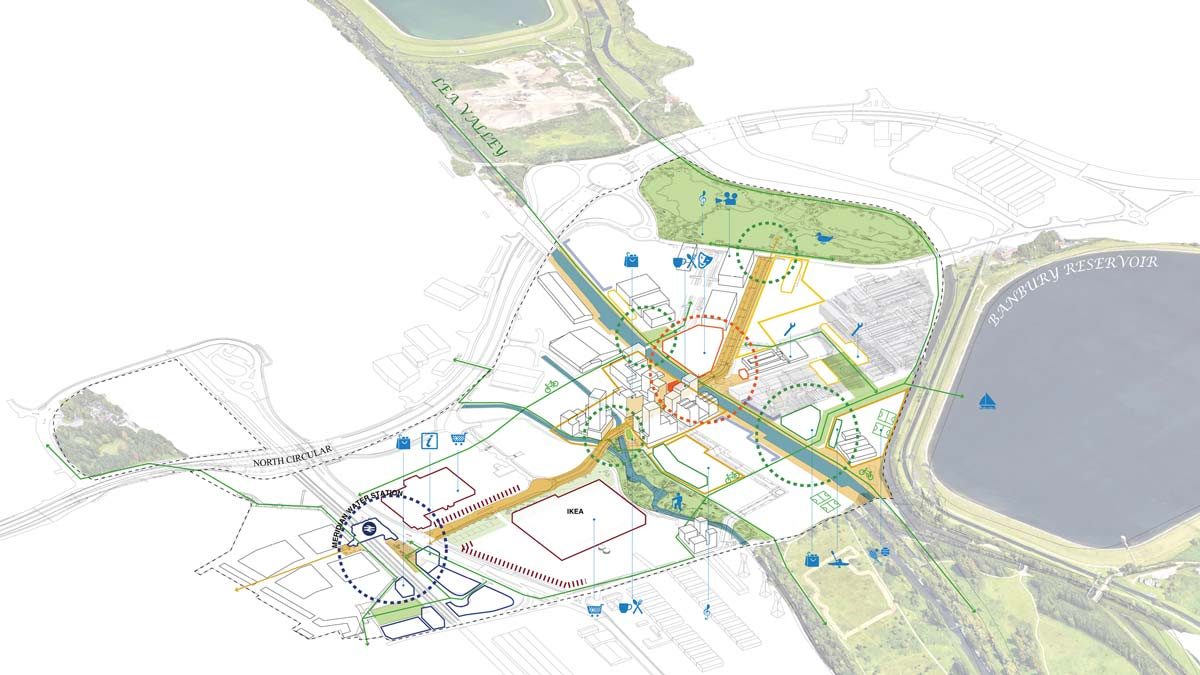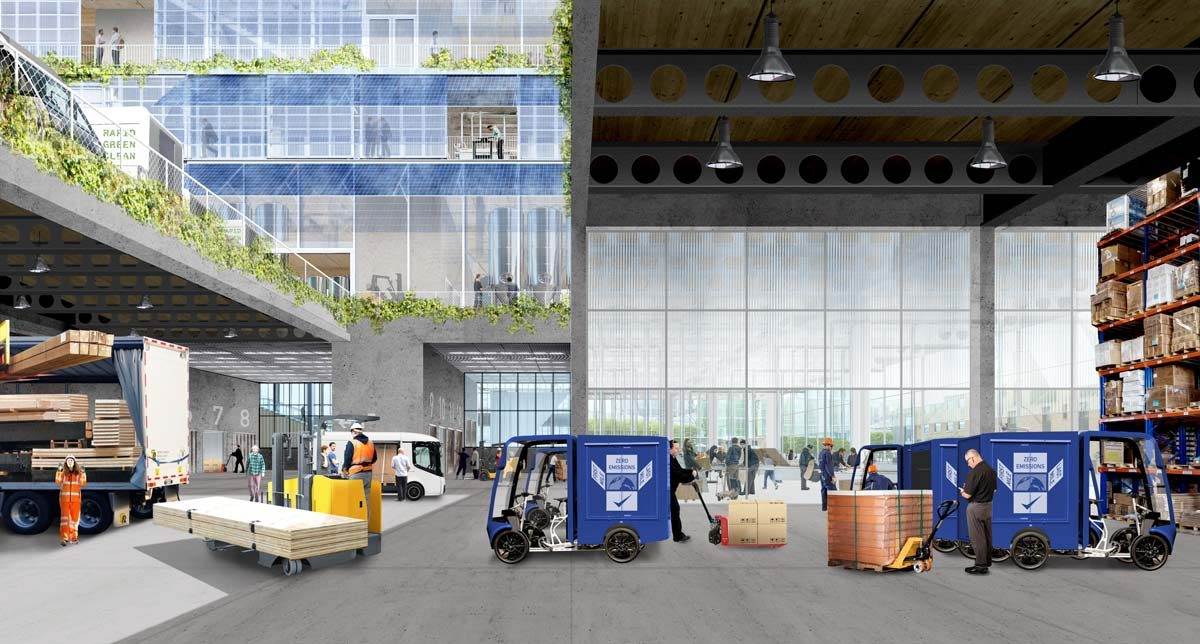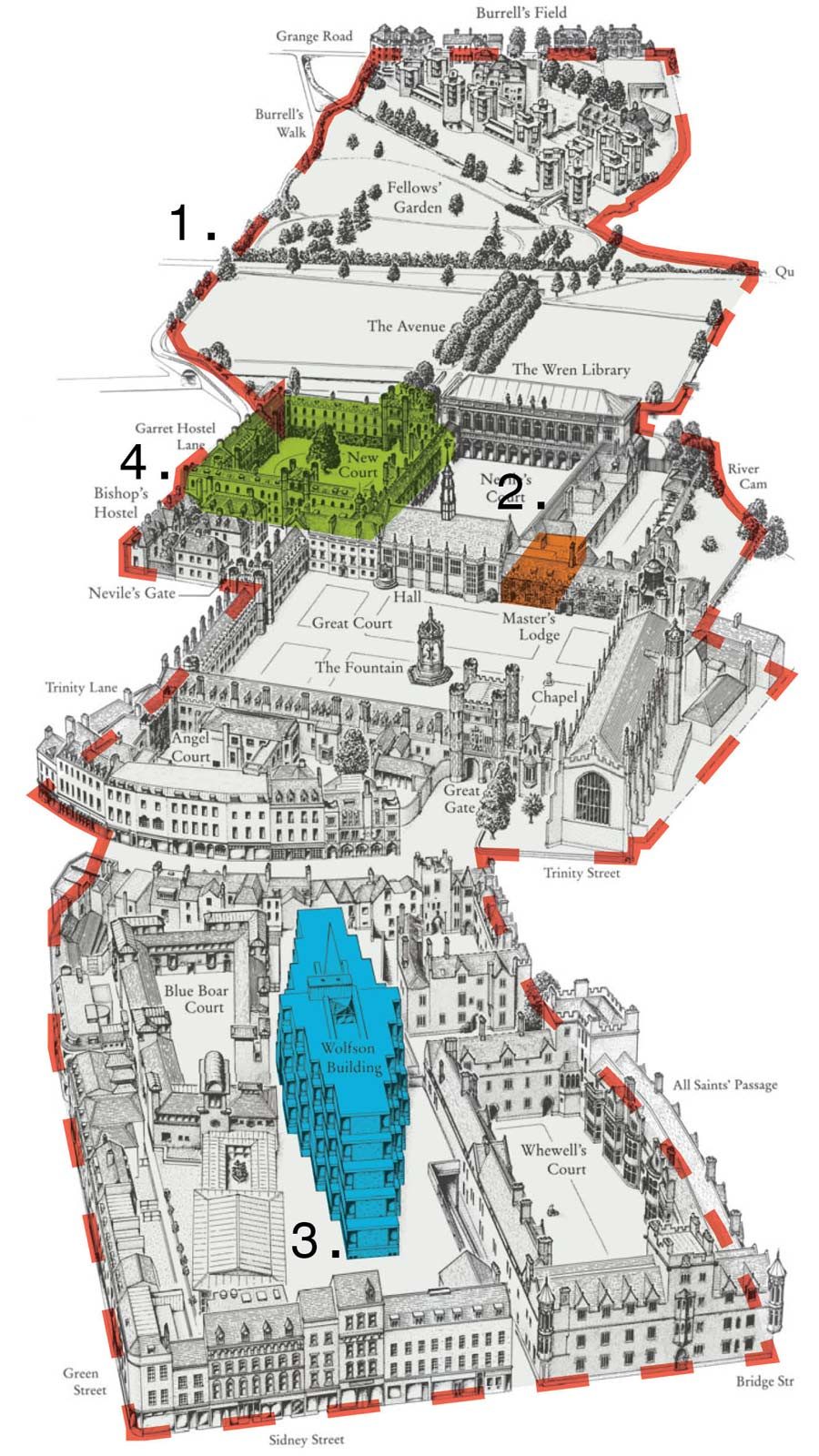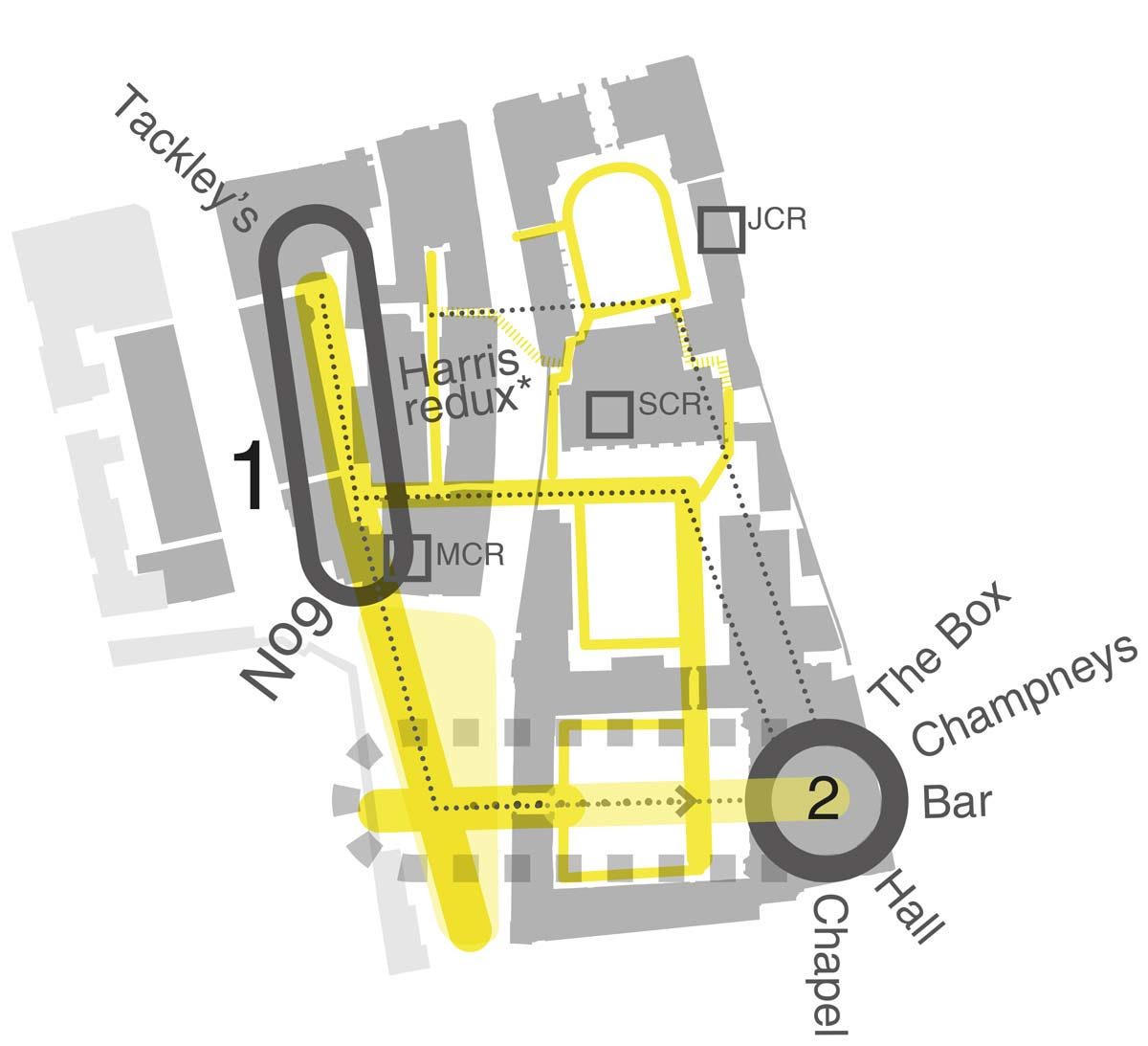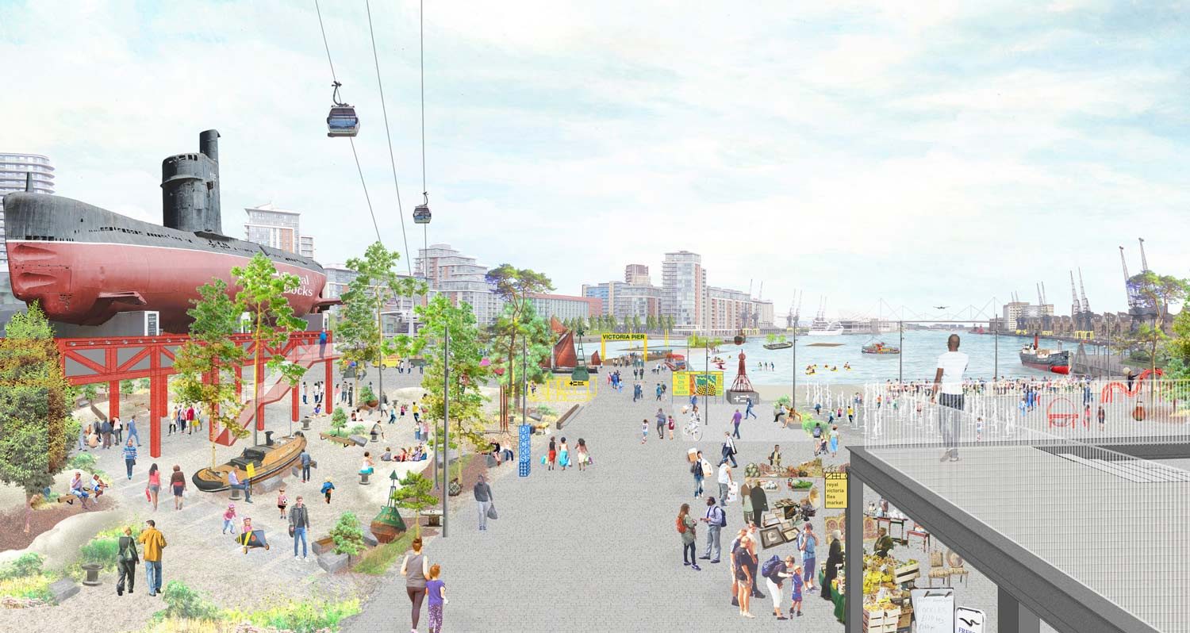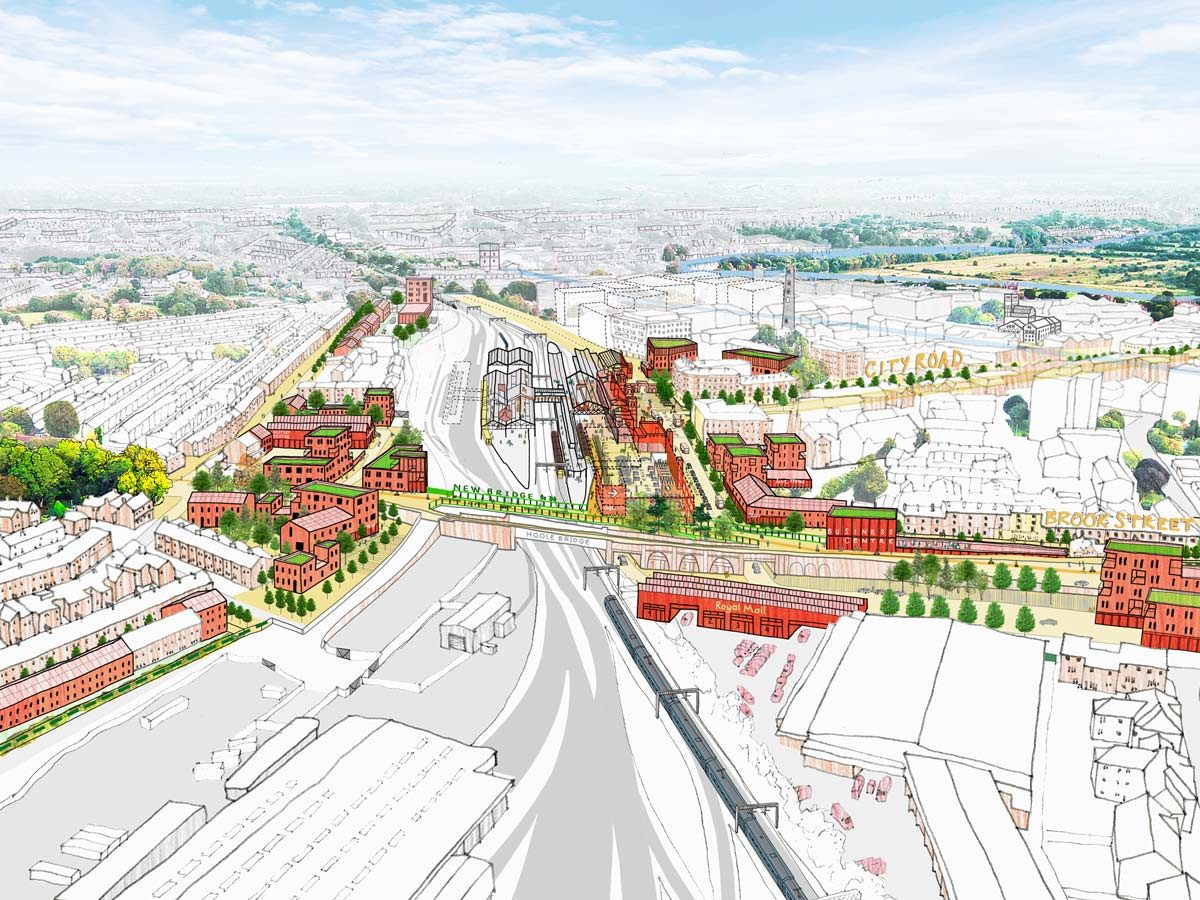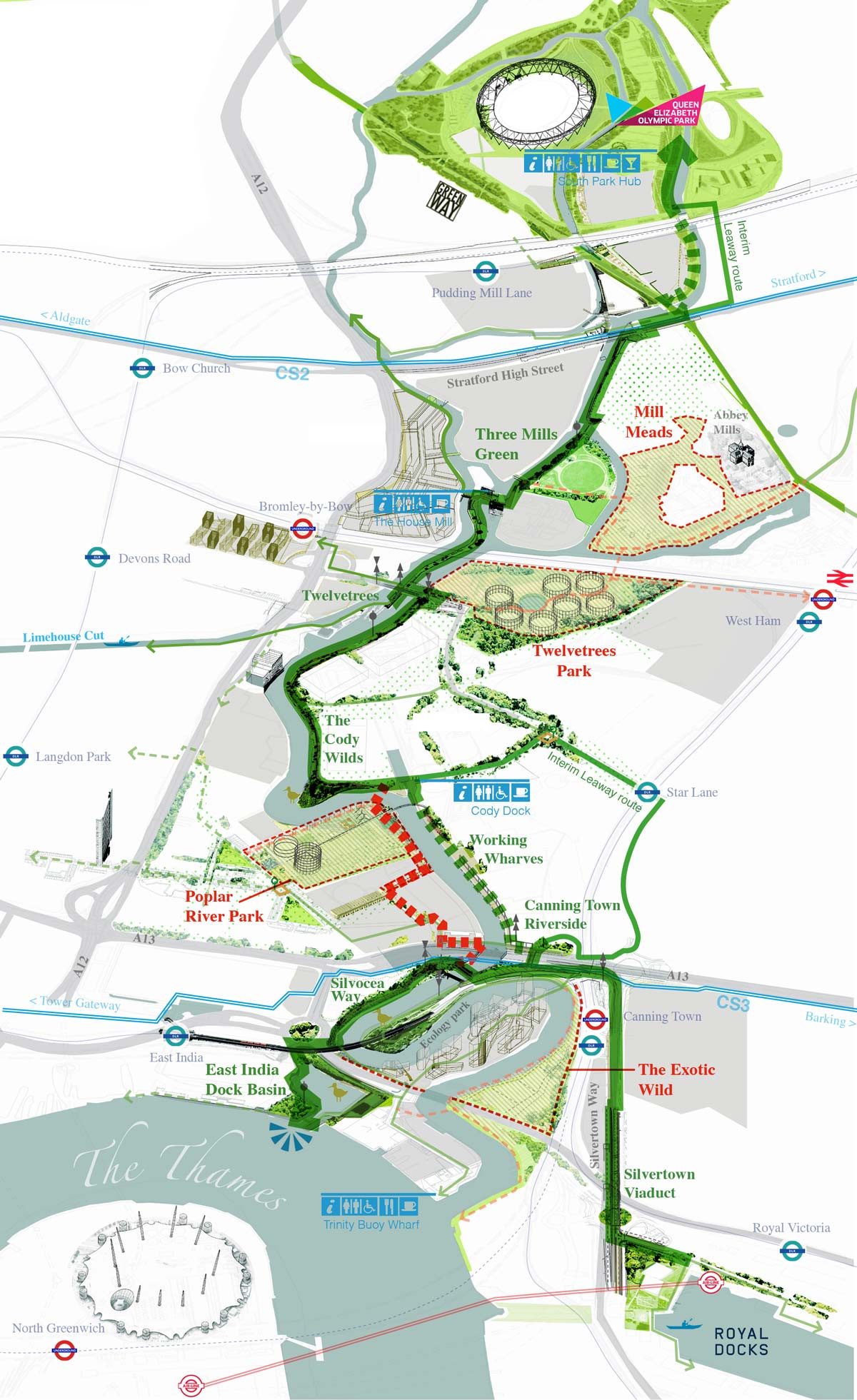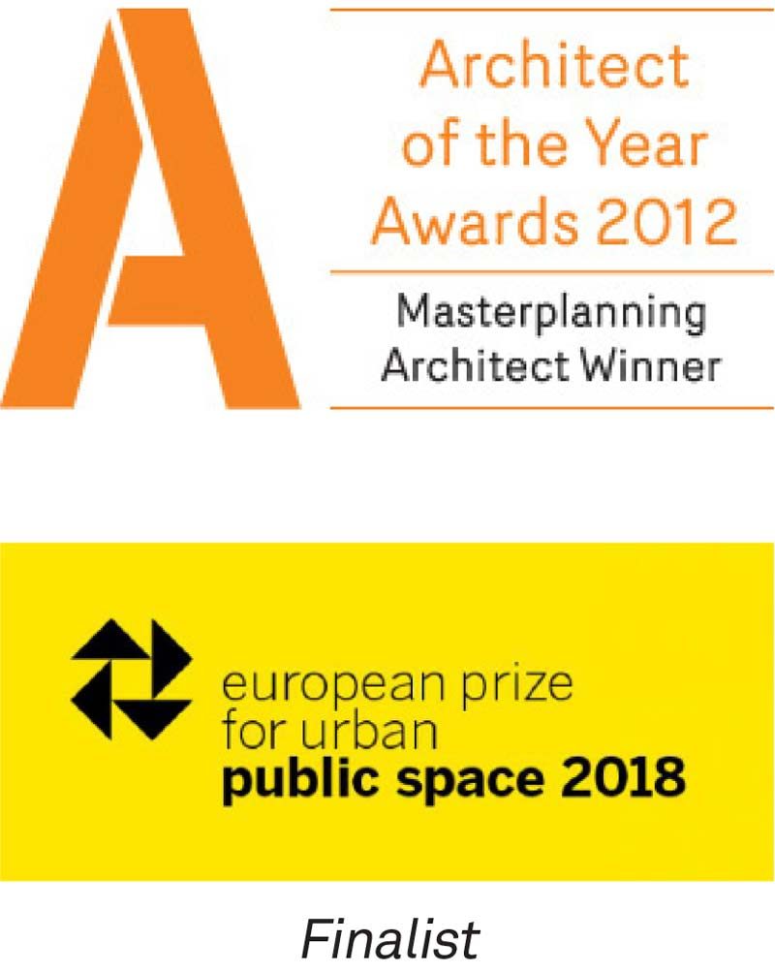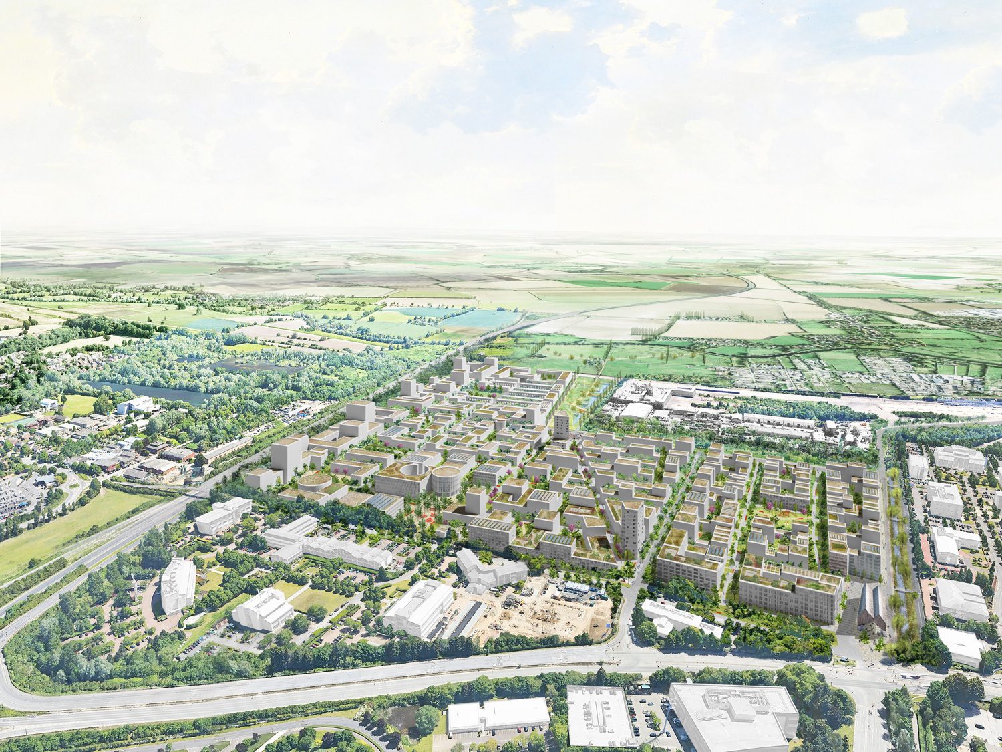5th Studio are working in some of the most challenging regeneration and masterplanning locations in the UK, from Europe’s largest industrial estate, the huge regeneration area of Old Oak and Park Royal, through the Olympic Park and Lea Valley, to the future shape of Cambridge.
Our skill in thinking across scales – from individual buildings to the neighbourhoods and city – has led to the creation of award-winning masterplans that gain traction. Our ability to distil, disaggregate and express often complex issues in simple, graphic forms allows our clients to make clear strategic decisions from the start.
