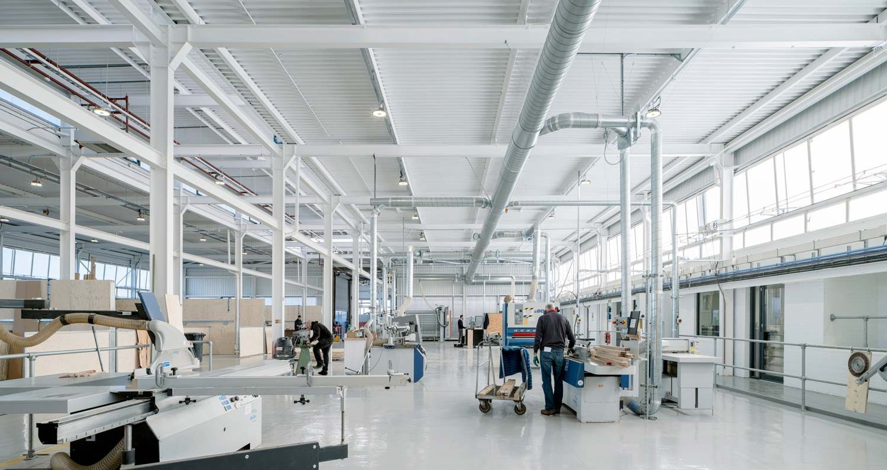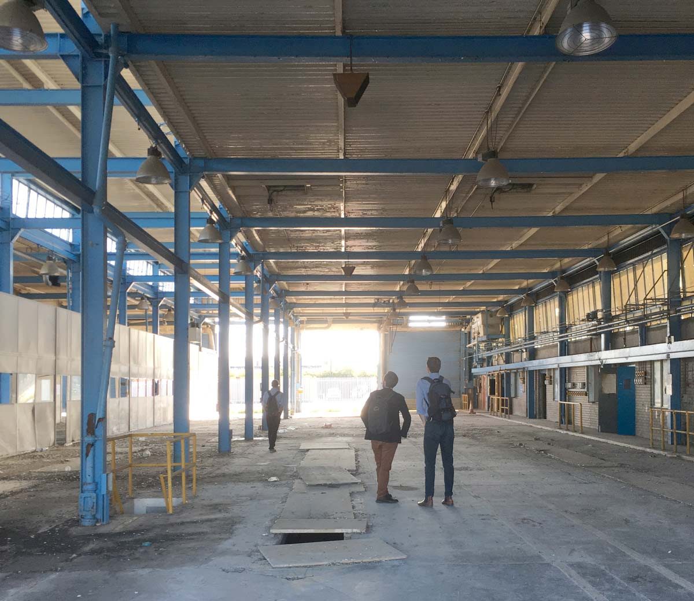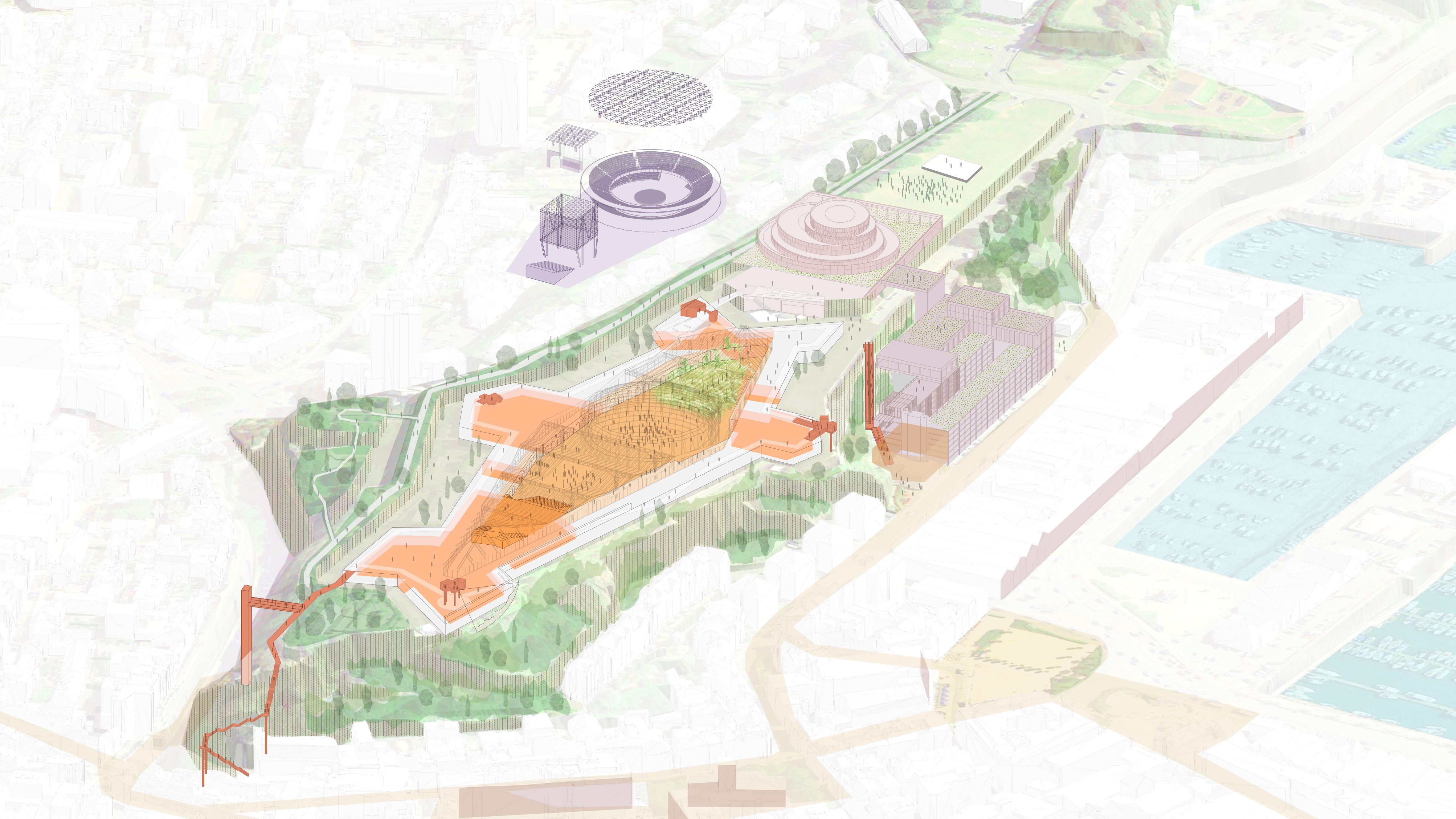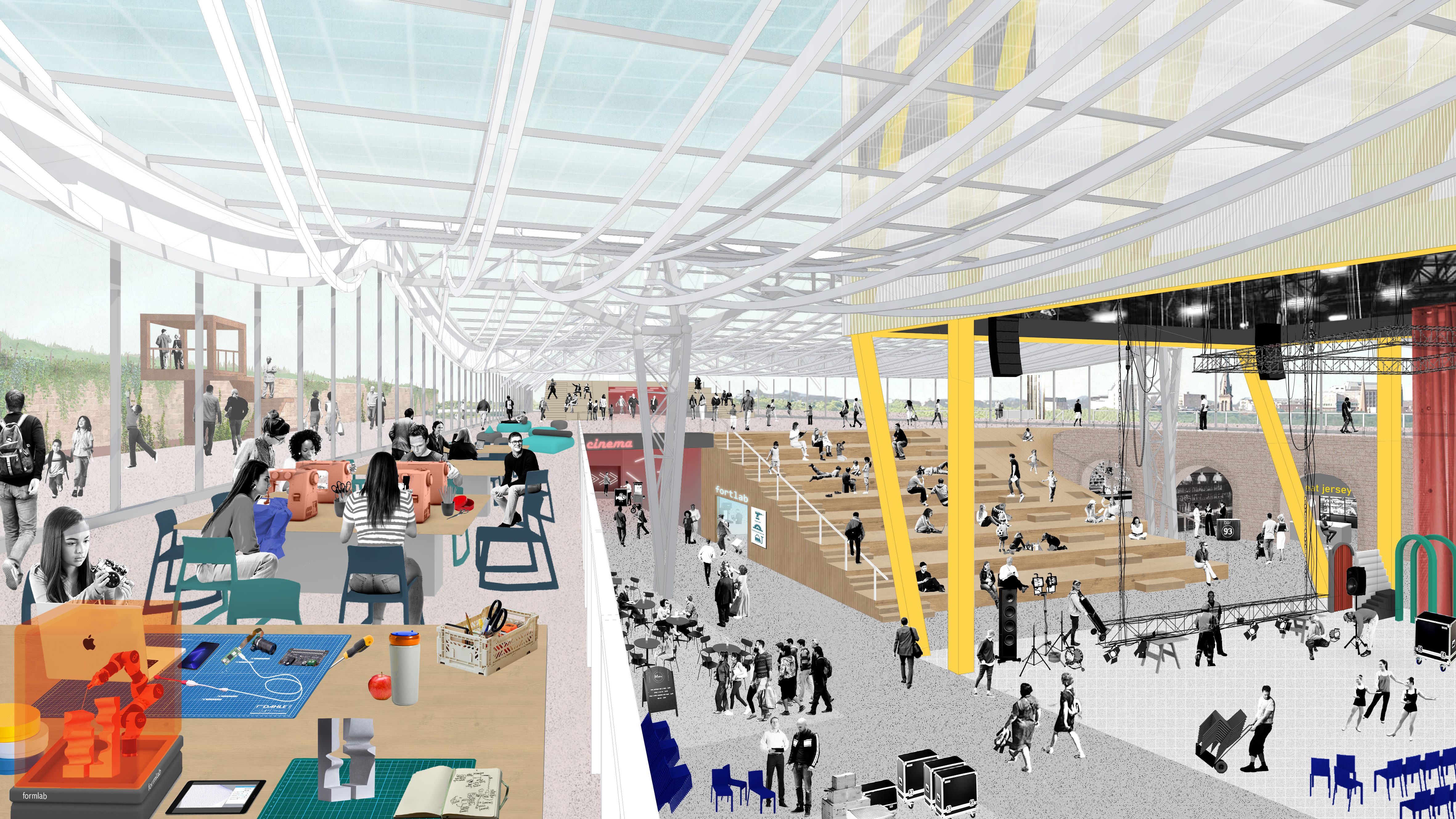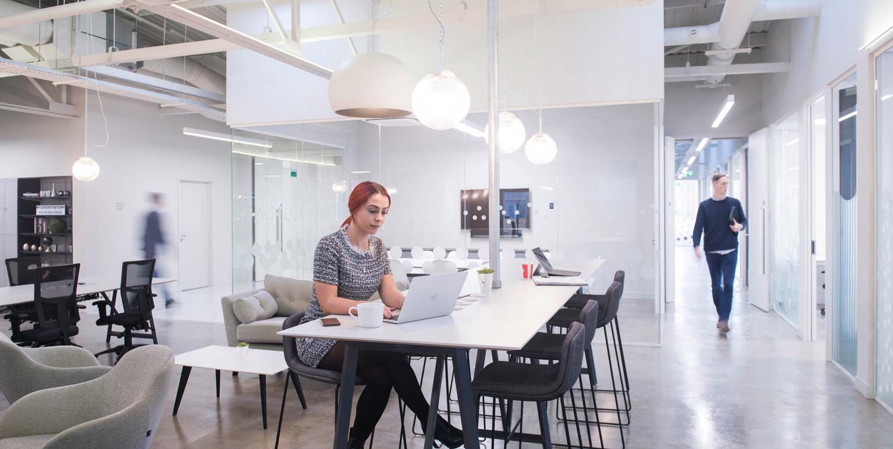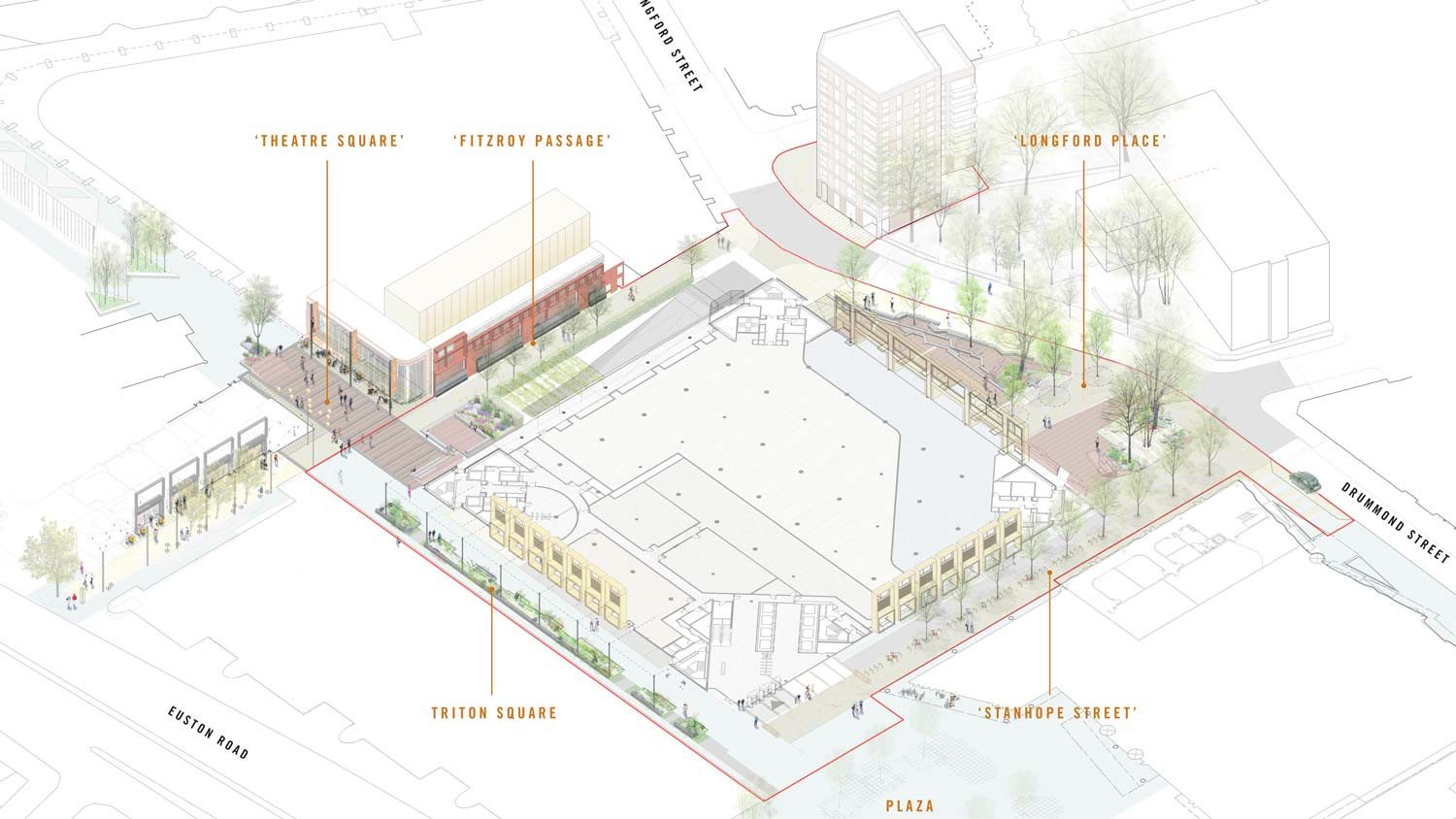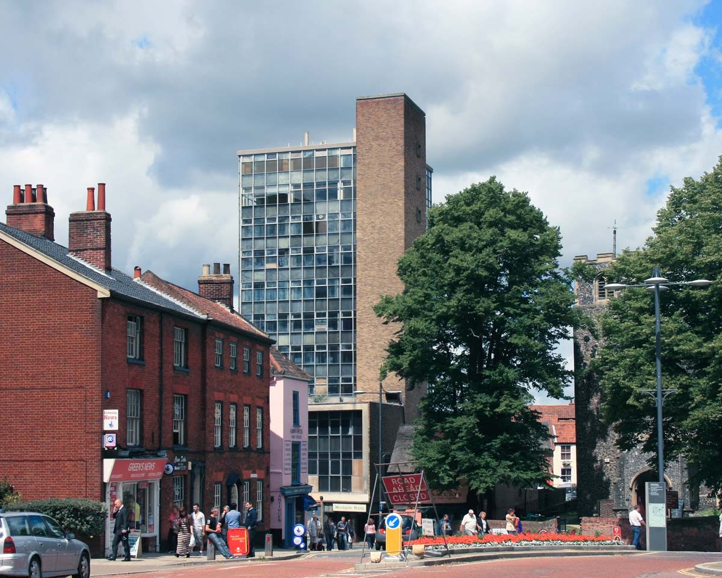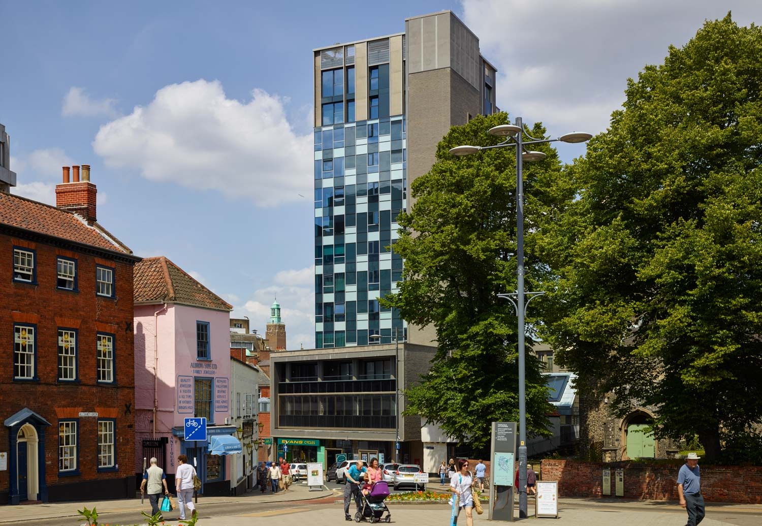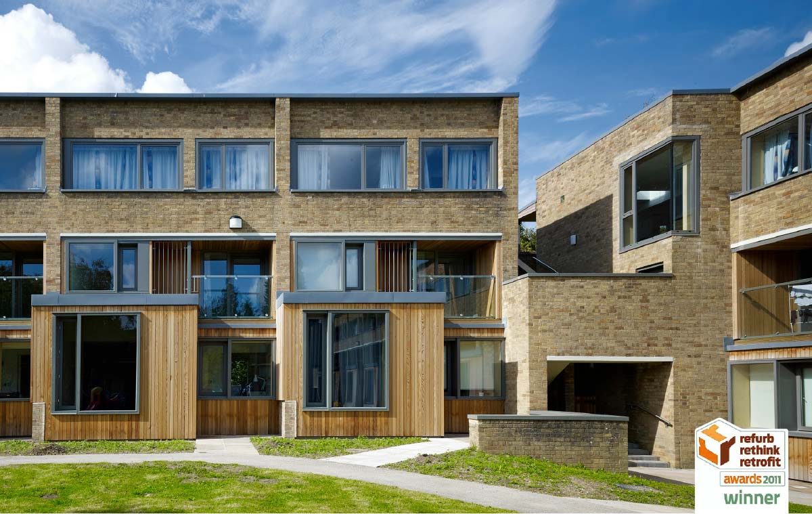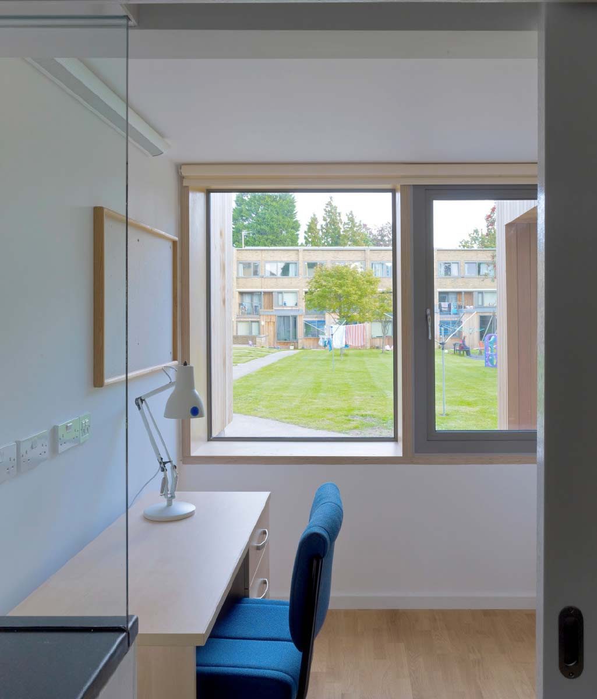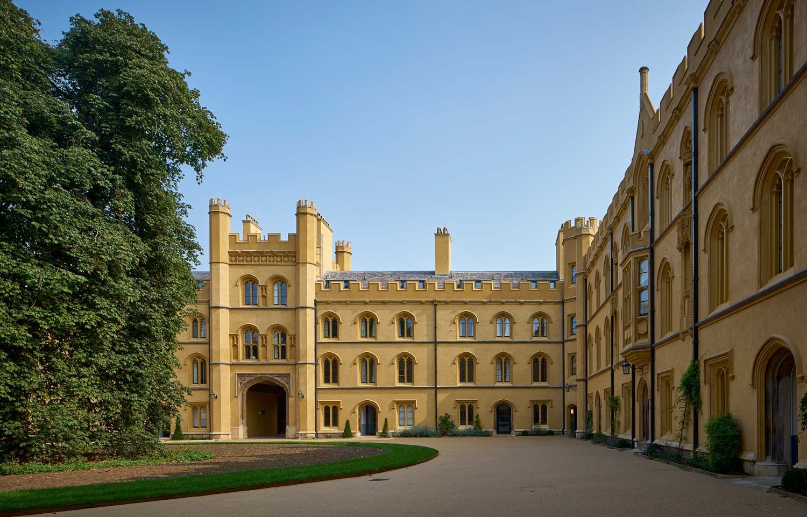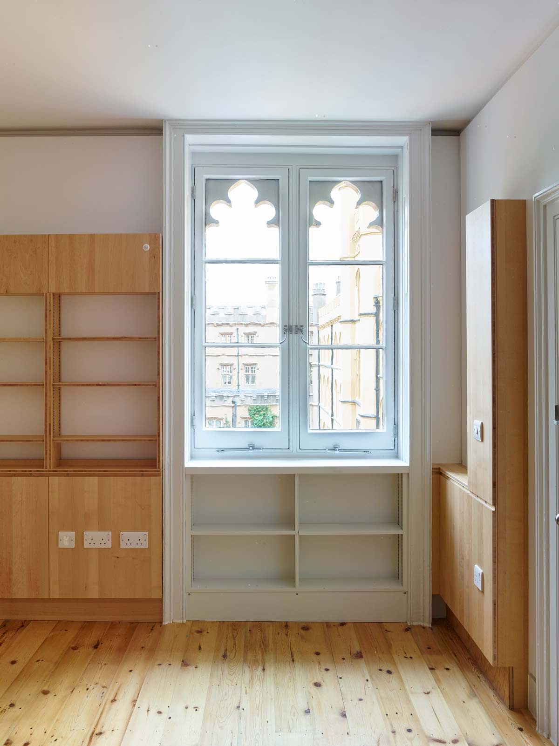Founded in the recession of the mid-90s, we cut our teeth on small projects, creating interventions within existing structures and historic buildings, often with limited means. We still have a strong affinity with this kind of work.
We enjoy identifying qualities and opportunities that can be found within existing buildings to support their adaptive re-use and bring something new, often combining spatial ambition with technical improvements to the building fabric to adjust them to contemporary needs.
