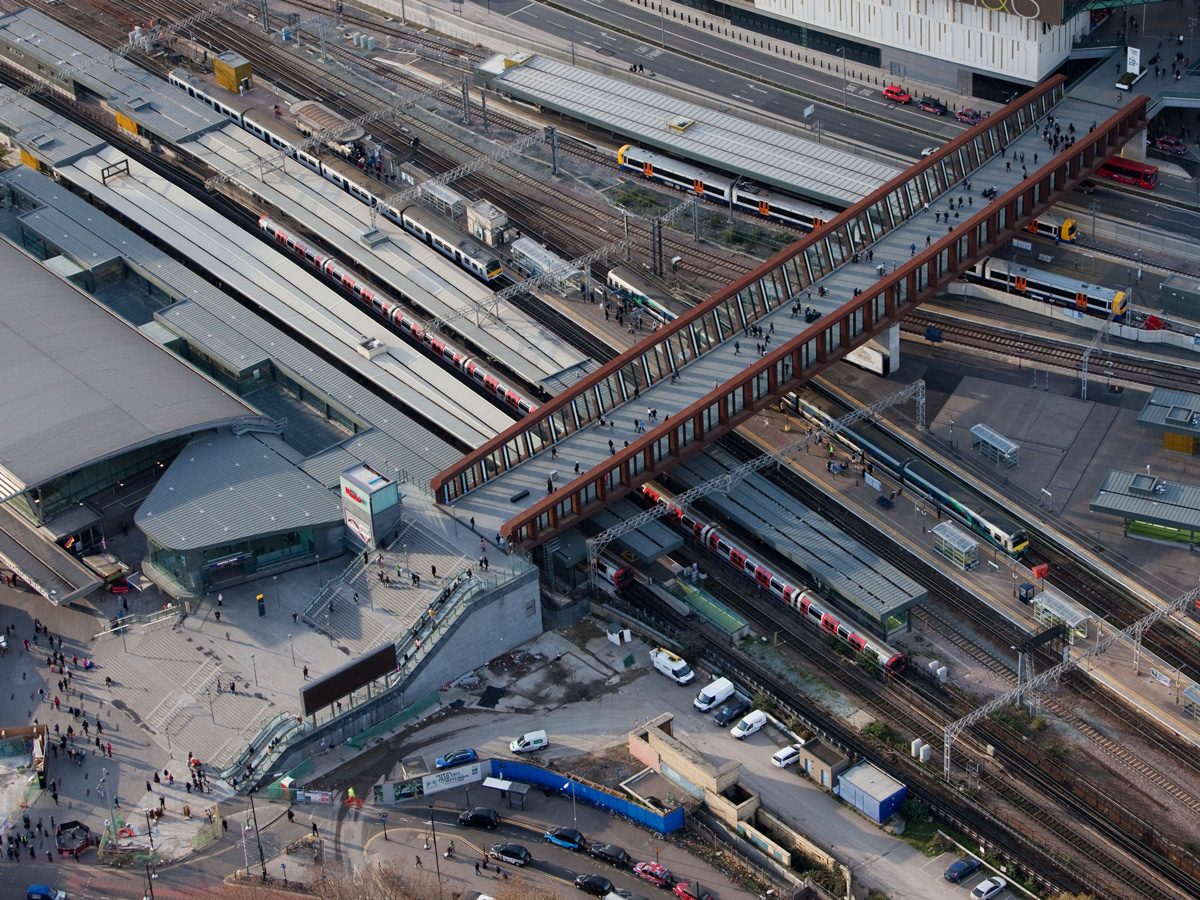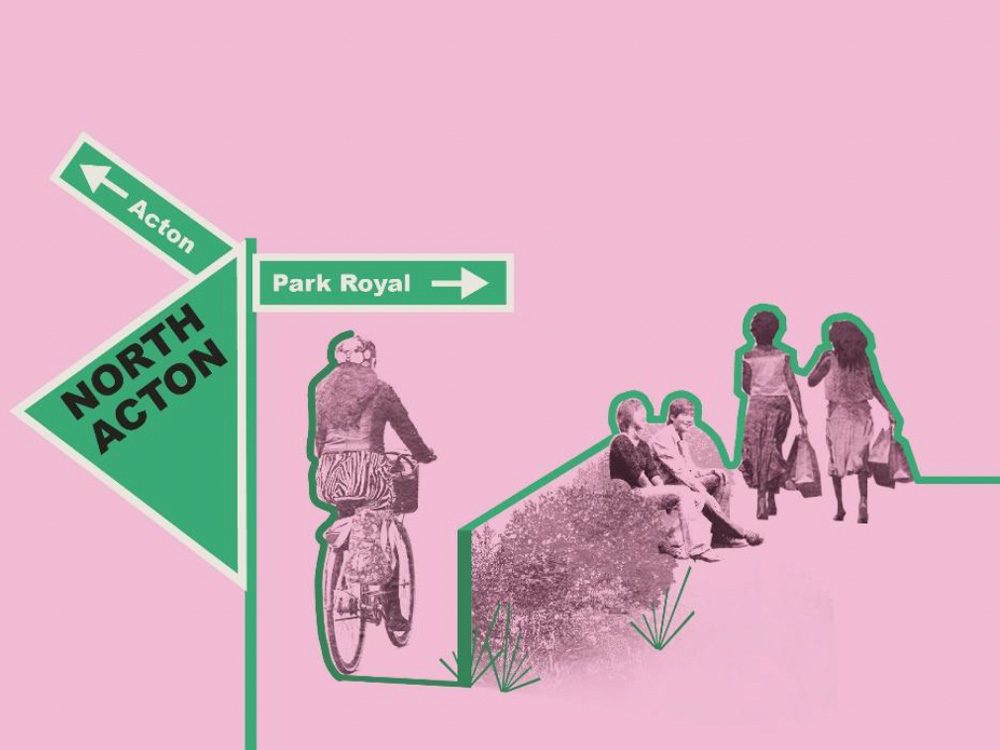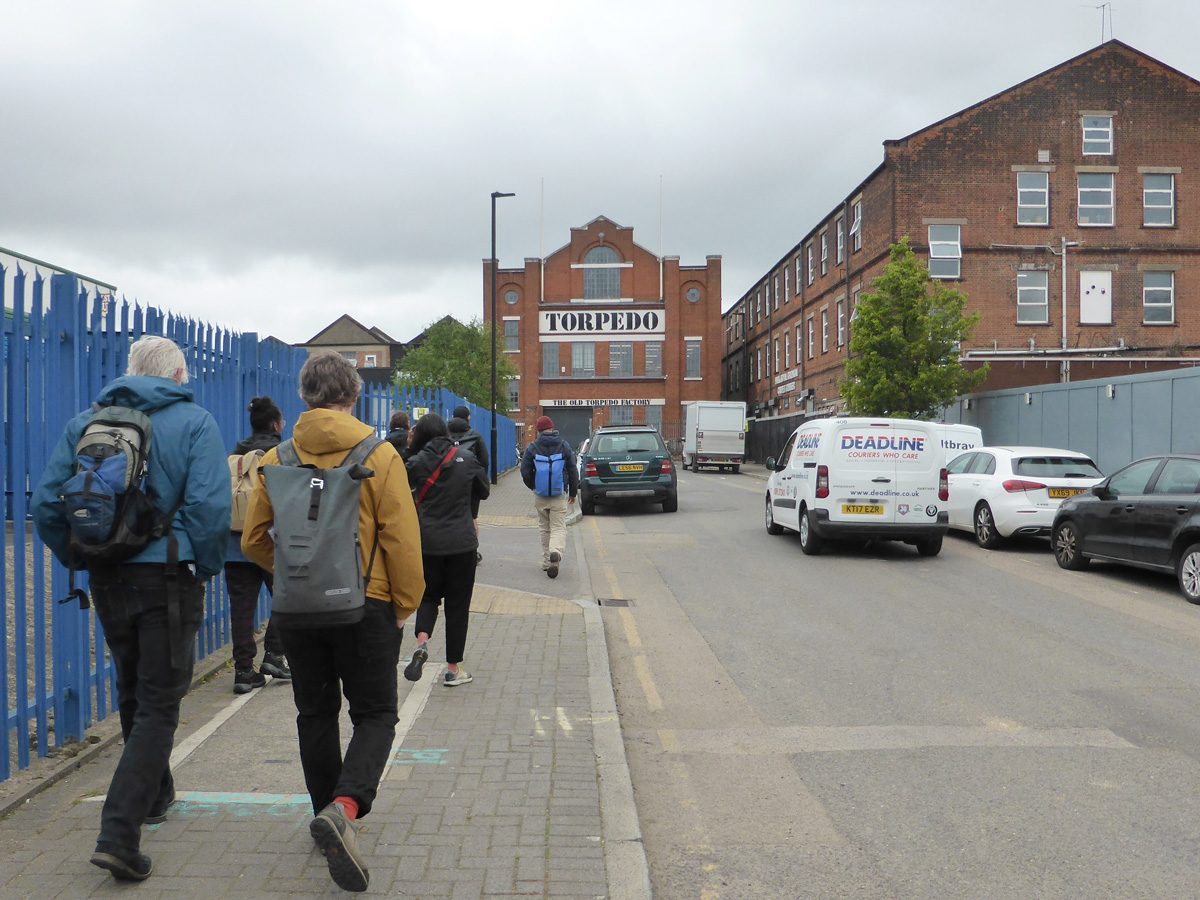5th studio were commissioned by Transport for London and Old Oak and Park Royal Development Corporation, as part of a larger team with Mott MacDonald and Landolt and Brown, to produce a feasibility study exploring improvements to North Acton Station.
The study looked at a number of previous studies for North Acton Station and produced proposals for improvements to North Acton Square and for development opportunities.
North Acton station is located within the Park Royal and Old Oak Common Opportunity Area where significant growth is planned. The Local Plan sets out that the area has the potential to support the delivery c.25,000new homes and c.60,000 new jobs over the next 20 years. All this development and the additional demand it will generate, will add extra pressure onto a station which suffers from capacity issues in the peak period based on current demand alone. The existing station also suffers from narrow, step only access with difficult access for vehicles, low visibility, and outdated accommodation.
An extensive optioneering process was structured around a series of objectives including: capacity enhancement, step free access, enhanced local connectivity, and constructability. The study concludes that a phased approach could deliver the station building in the first phase and wider public realm improvements in the second phase, including raising North Acton Square. This offers the possibility to phase the development independent of the more wholesale change to the wider public realm and adjacent development sites. The station design and new ticket hall footprint also offers a new station entrance location that maintains a generous public square and supports a range of development options for the adjoining land to best fit with the emerging masterplan in the area.




