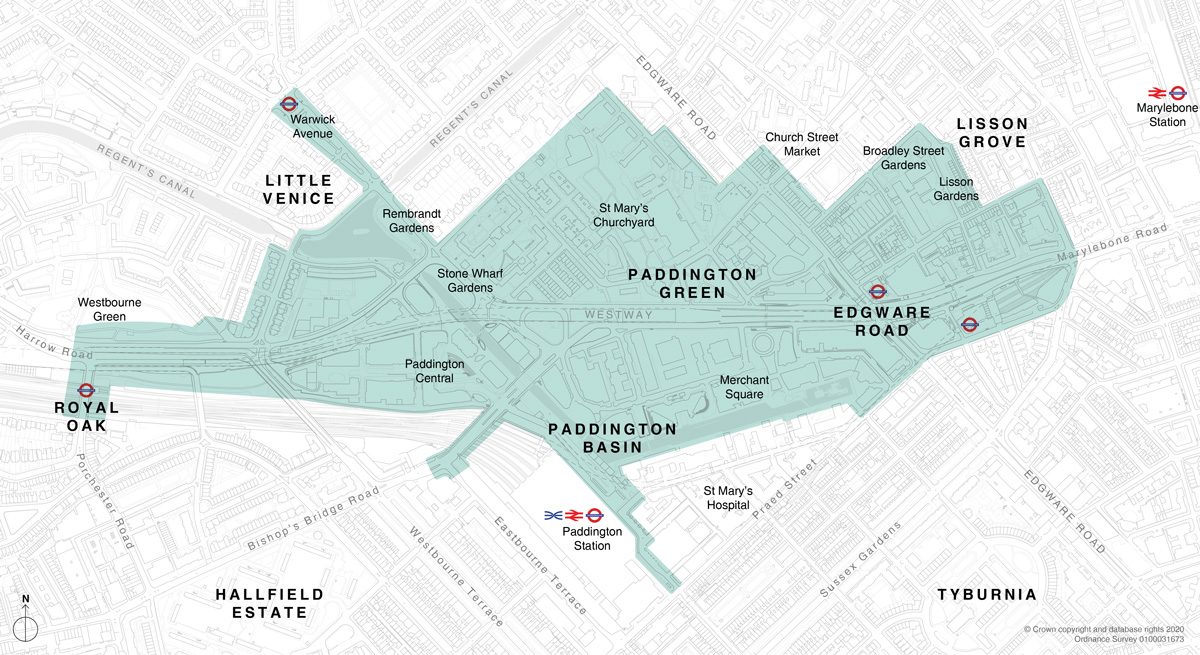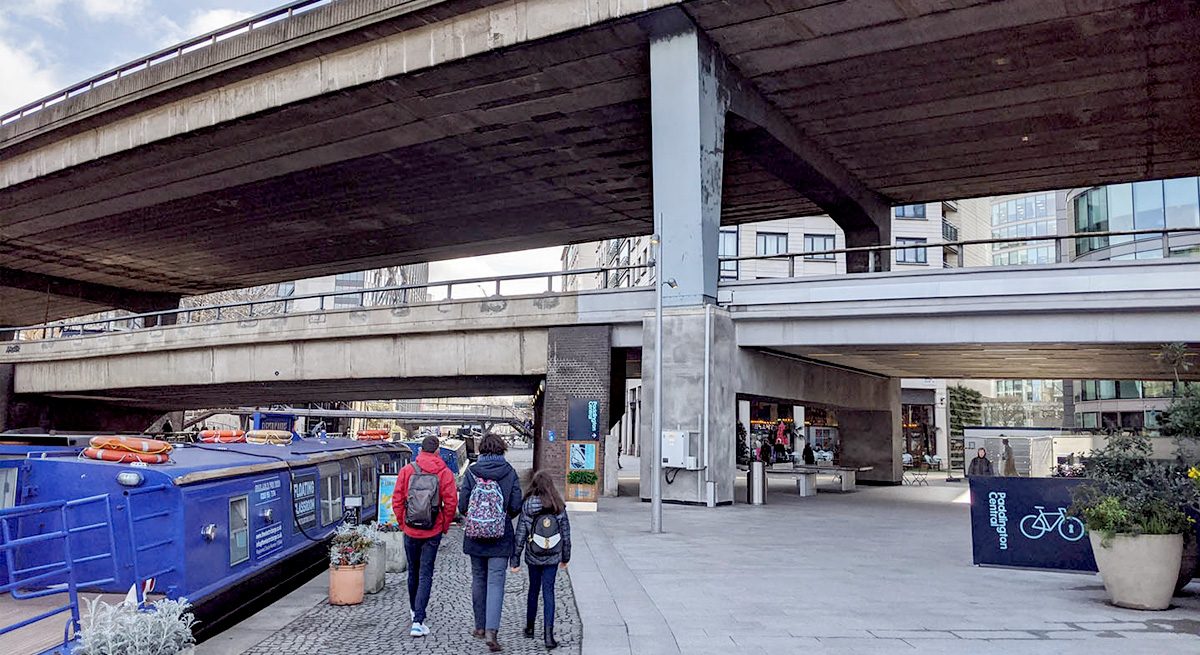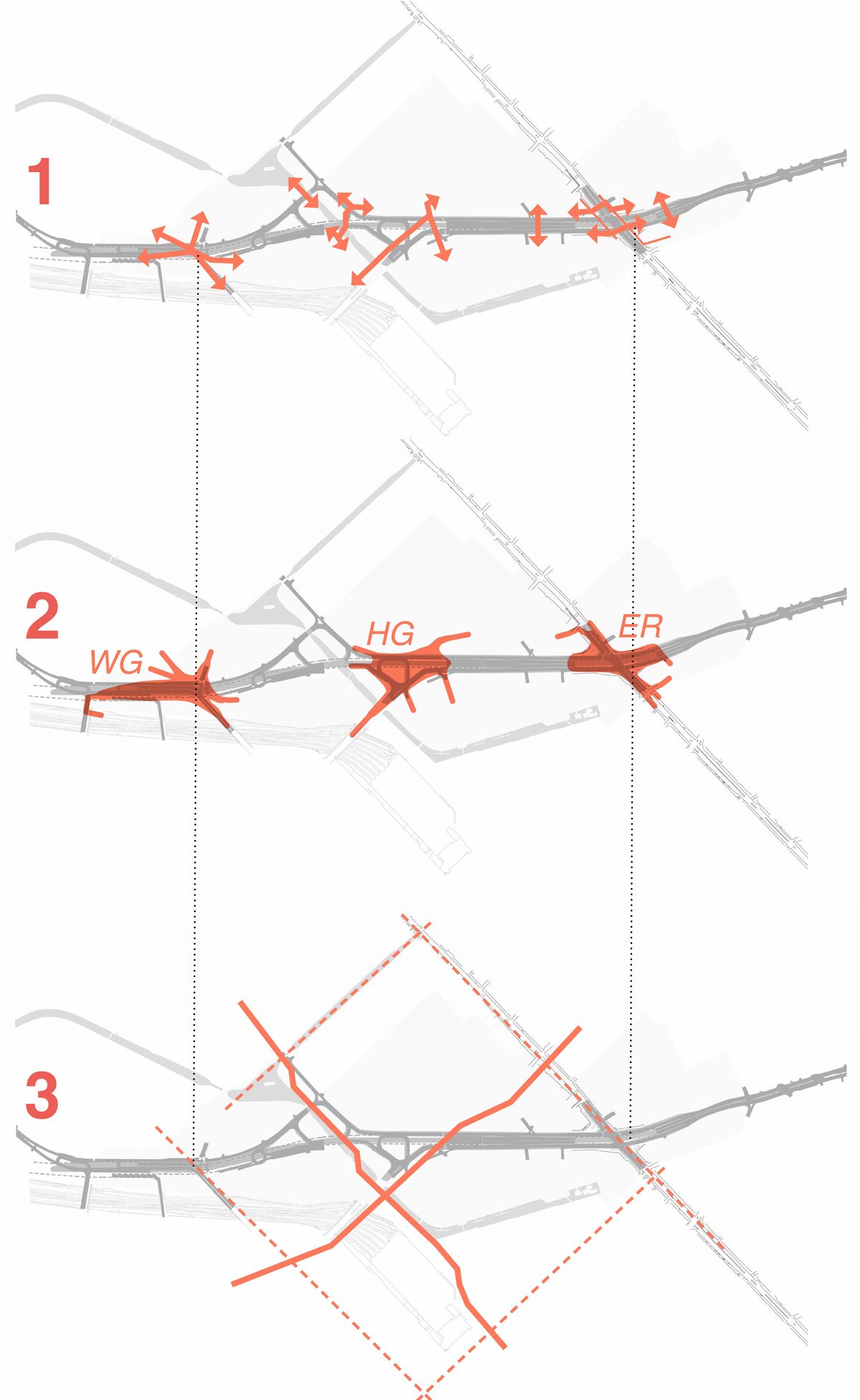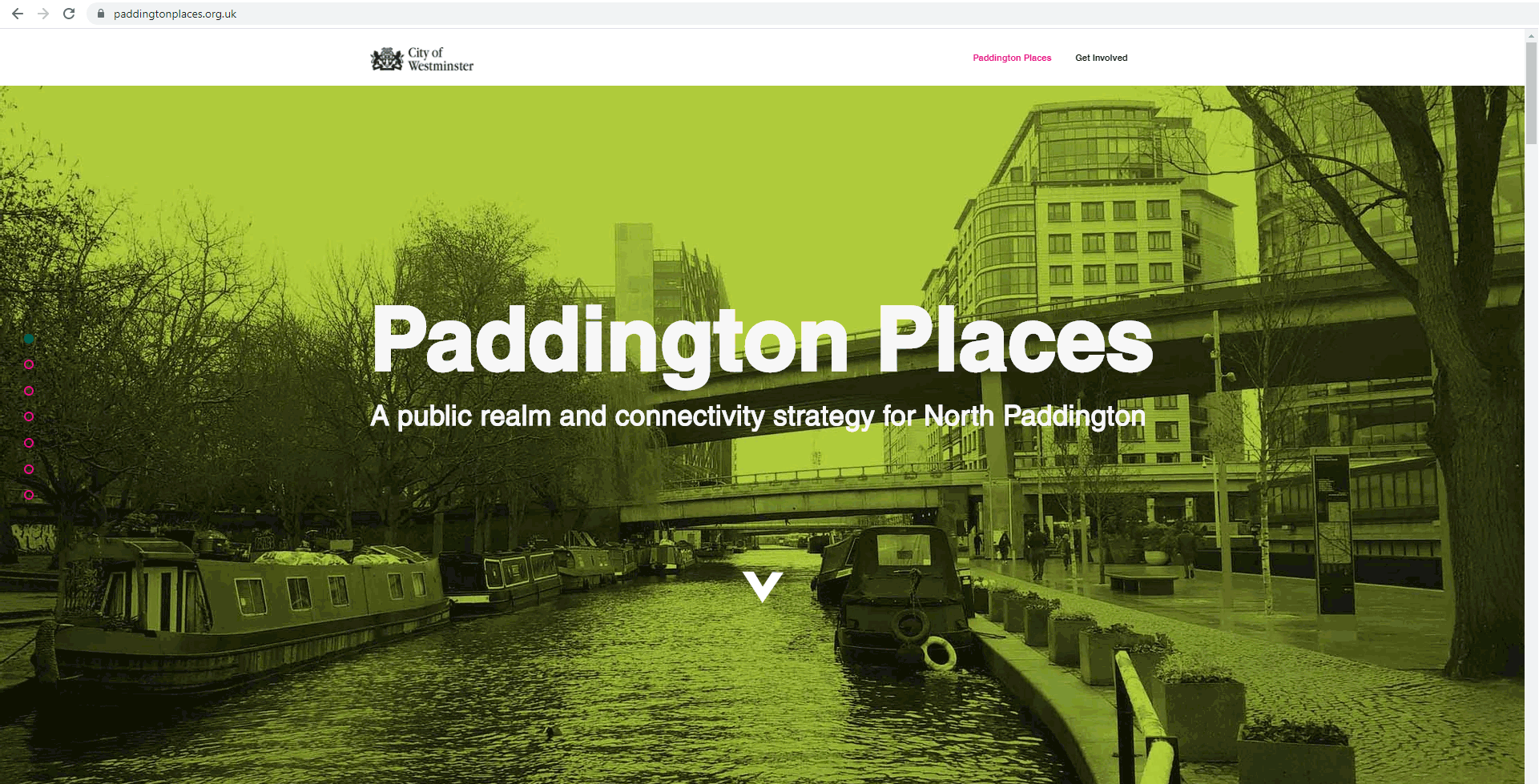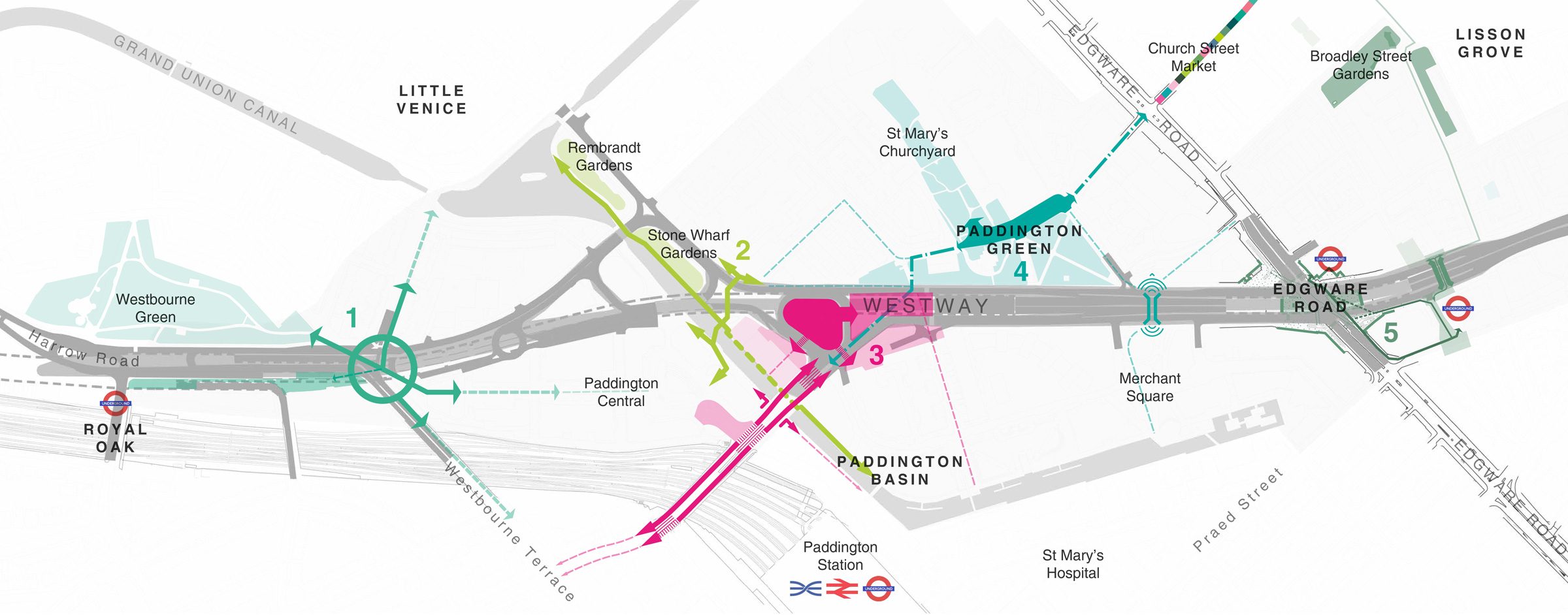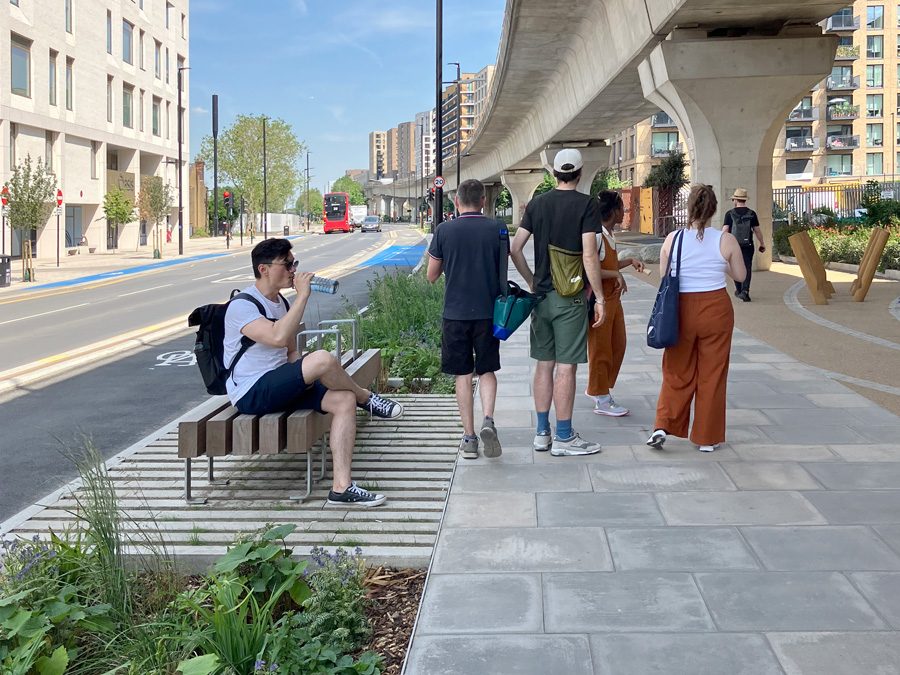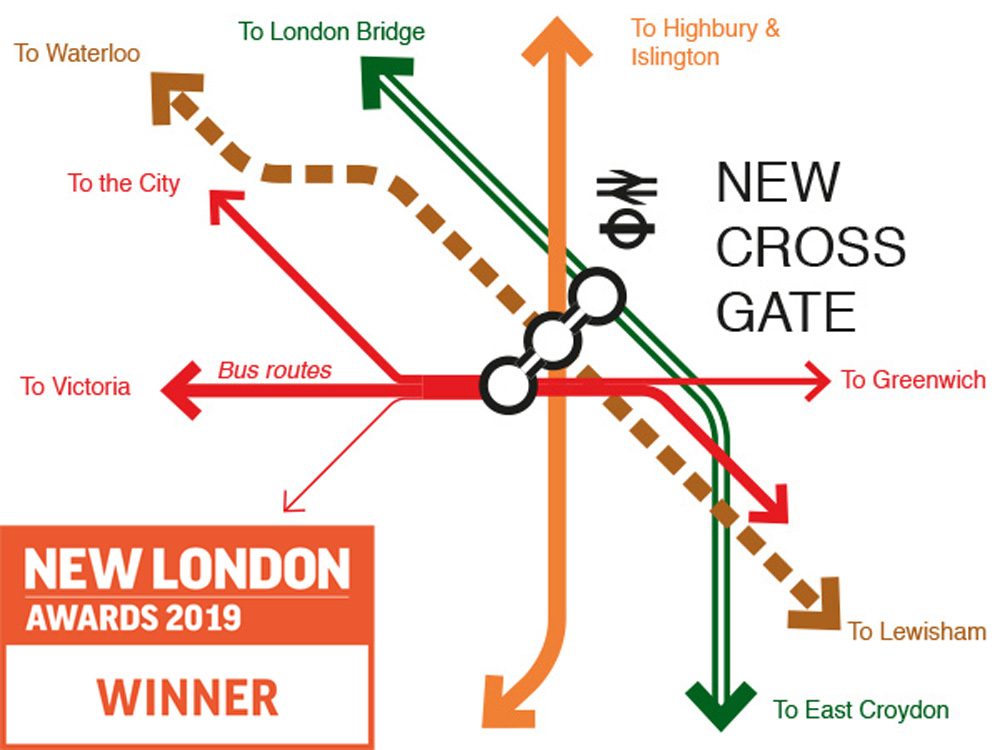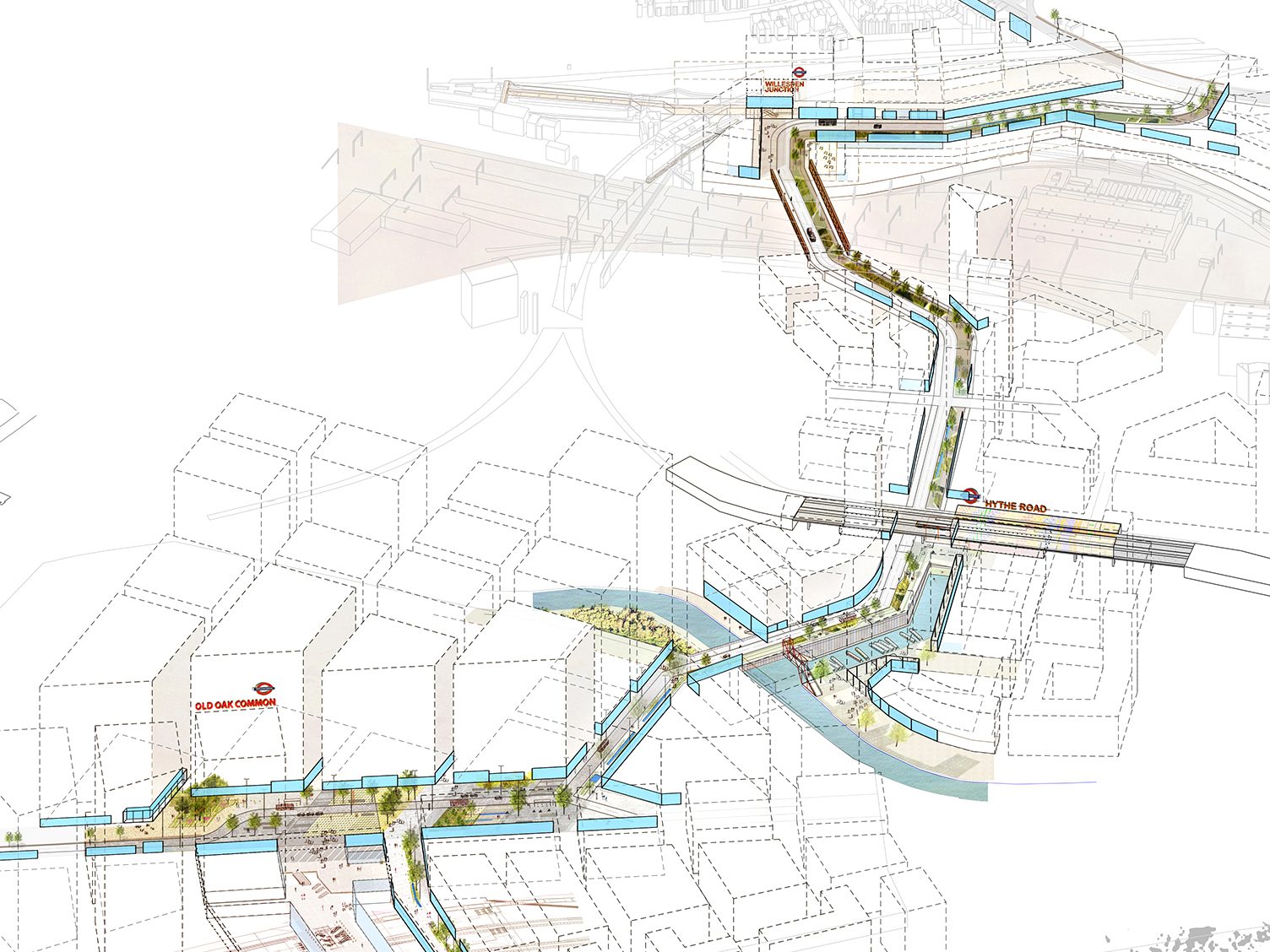The Paddington Places strategy seeks to transform North Paddington’s fragmented neighbourhoods into a vibrant, healthy, and inclusive area by rebalancing the environment to enable legible and safe pedestrian and cycle movement, and to create great public spaces.
The Paddington Places strategy includes a programme of projects that will be delivered across a range of timescales. The development programme includes short term projects, such as small public realm improvements, to be delivered over the next few years; medium term projects such as new public spaces and street renovations over the next 10 years; and long term projects such as new developments or major changes to highway layouts that will likely be delivered after 2030.
Over the last 250 years, Paddington and the communities that live and work there have been increasingly separated by large strips of infrastructure: the railway, the canal, and most visibly the Westway. There are only a few safe places to cross this infrastructure, meaning that it has become increasingly difficult to walk and cycle to nearby neighbourhoods, and therefore communities are potentially missing out on great opportunities and places that are nearby. This is the issue that this project aims to address.
The design team is led by 5th Studio and includes, Jonathan Cook Landscape Architects (JCLA), Studio Dekka, and Daisy Froud. Additionally, the design team are collaborating with Norman Rouke Pryme (NRP) who are undertaking a wider highways strategy for the area. 5th Studio, are leading the Paddington Places engagement programme, with professional guidance from Daisy Froud.
