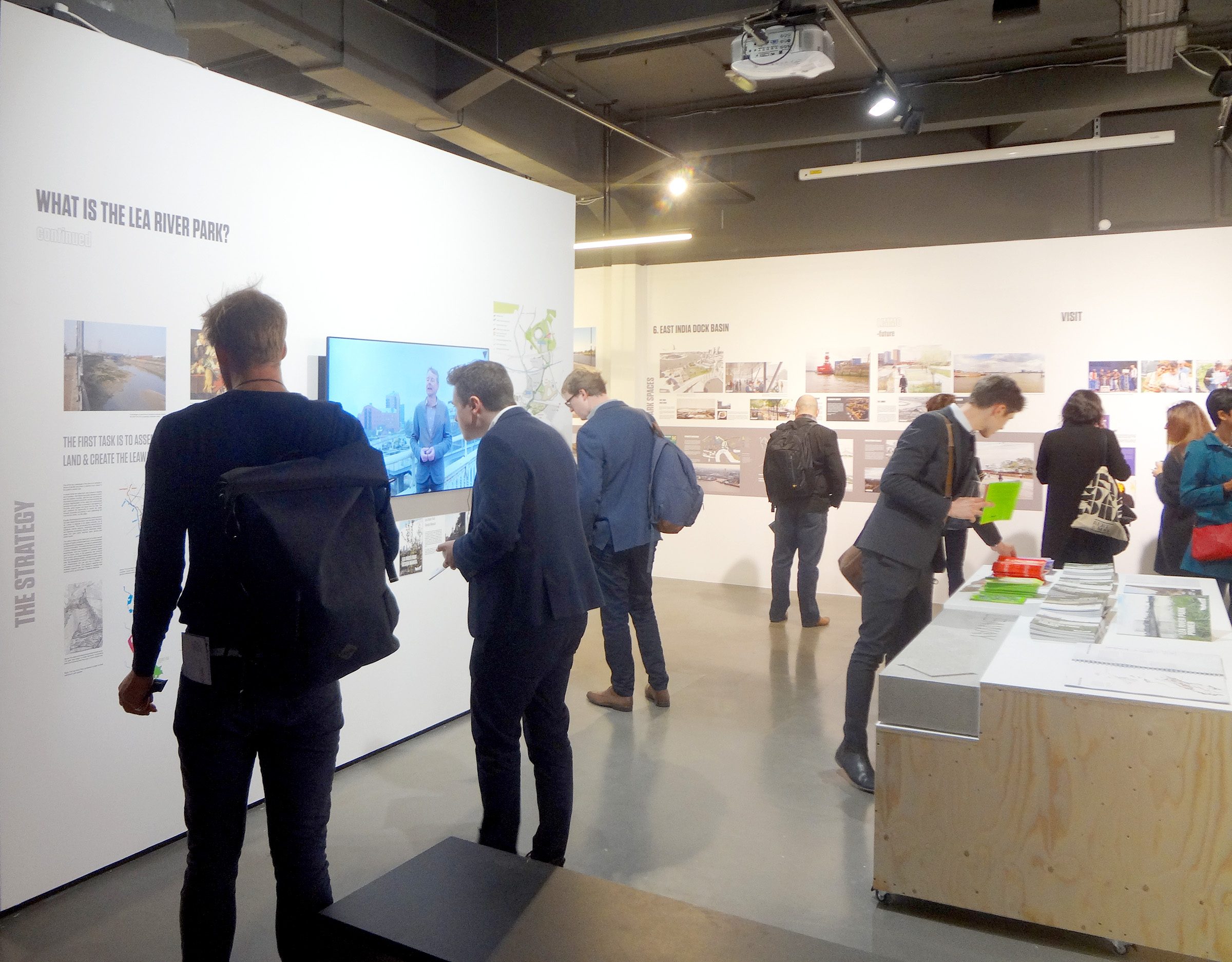
Ongoing work on this project – spanning over ten years for a number of different clients and commissioners – connects strategic thinking with highly practical problem solving to create a new London park in one of London’s most complex post-industrial landscapes. 5th Studio’s involvement has spanned strategy, policy-making, public advocacy, programming and curation, landscape and architectural design, project management and realisation.
This exhibition explores the past, present and future of the project, showcasing current and planned works that are leading the evolution of this former industrial backland.
The exhibition has a number of associated events, including a Breakfast Talk by Director Tom Holbrook on April 7th and two guided walks on the valley- on Wednesday 12th April and Saturday 22 April.
We would like to hear your thoughts on the Lea River Park and Leaway - if you use social media you can use the #Leaway