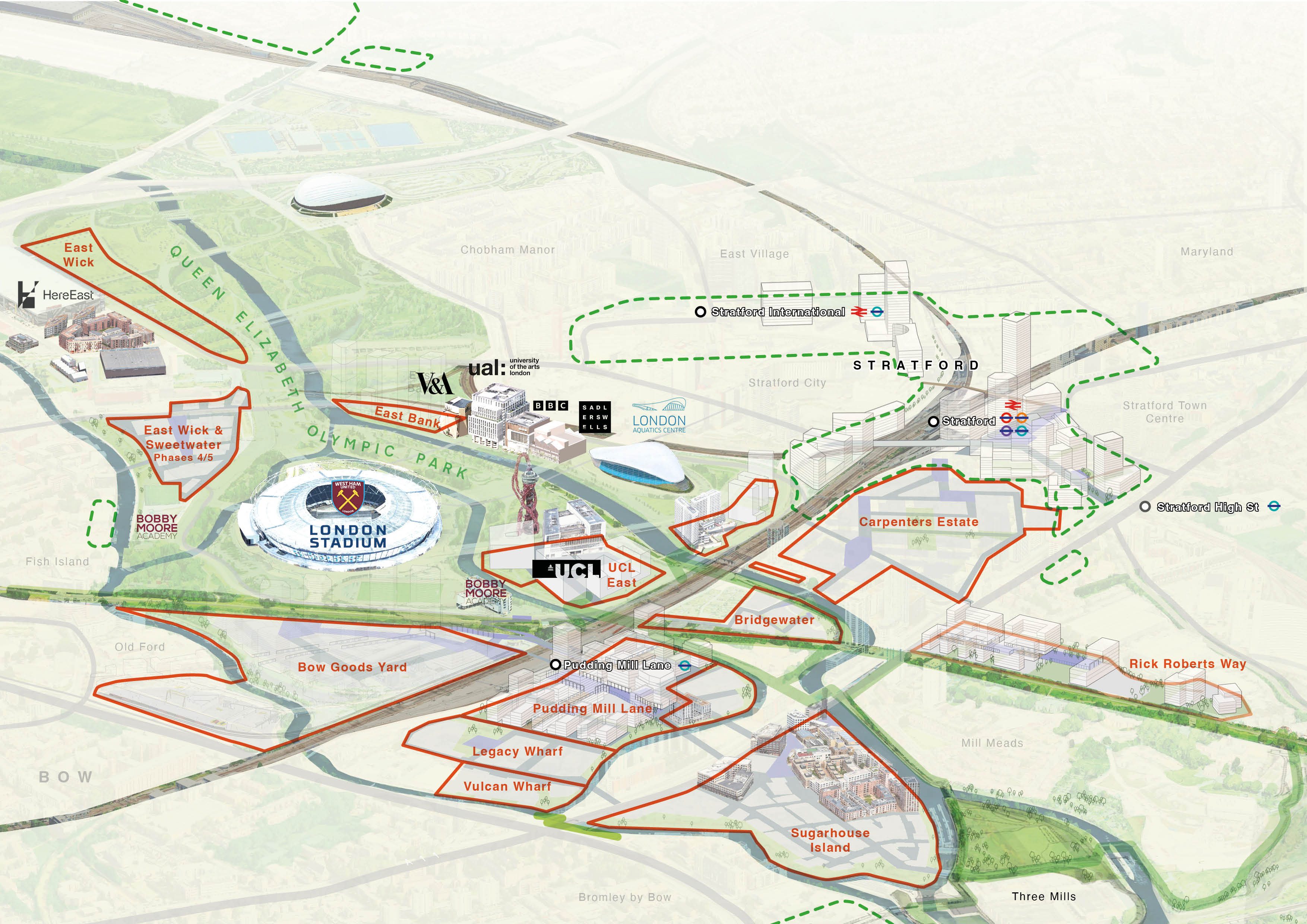
5th Studio is delighted to have been selected for the London Legacy Development Corporation’s new £2 million landscape and public realm design services framework.
Designed to complement the GLA-wide Architecture and Urbanism framework, the framework is also open to the wider GLA group, including Old Oak and Park Royal Development Corporation (OPDC) and GLA Land and Property (GLAP) – as well as London boroughs working in partnership with them.
5th Studio is one of five design practices on Lot 1 of the framework, covering strategy, research and studies focusing on existing public spaces, parkland and streets within Queen Elizabeth Olympic Park estate.
The framework role complements 20 years of work by the practice in many varied roles on and around the Olympic Park, including ongoing work to re-invent Stratford station area, and masterplans covering an urban railfreight interchange & cement works, a total of 6,000 homes, c.100,000m2 industrial & commercial space, street improvements, public realm and bridge connections, schools, health & community spaces, meanwhile uses, parklands and strategic walking and cycling connections.
Read more on the LLDC’s website here.