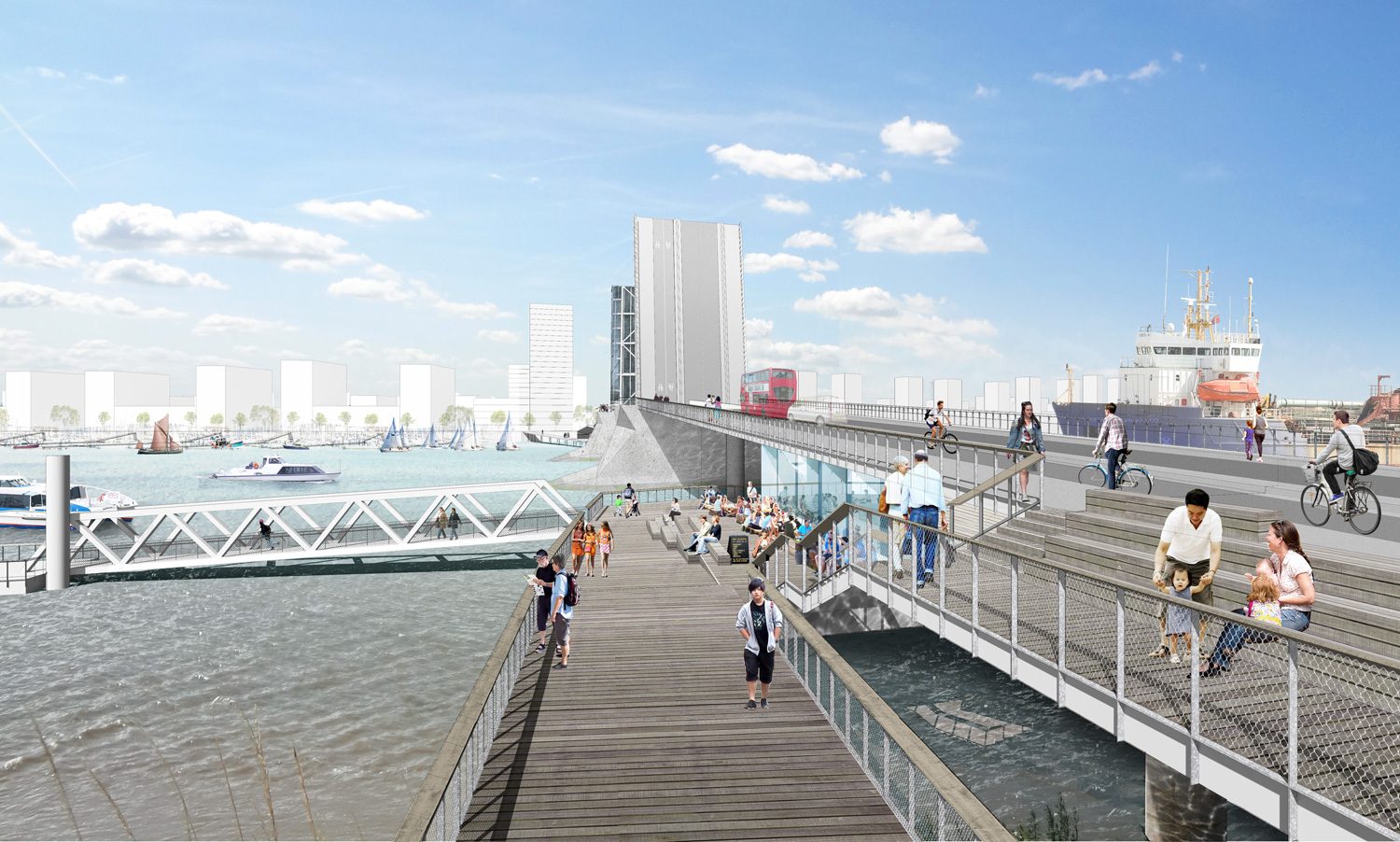
5th Studio have won a place on a record five lots on the Greater London Authority’s Architecture + Urbanism Panel which runs until 2022. 5th Studio have qualified on the following Lots:
Lot 1: Urban Strategies, Spatial Policy and research
Lot 2: Site Masterplanning and Development
Lot 3: Public Realm and Landscape
Lot 7a: Transport Architecture and Interchange design
Lot 7b: Specialist Infrastructure
The Architecture and Urbanism Panel is a pre-approved panel of built environment consultants. Consultants on the panel were whittled down from more than 225 shortlisted applicants through a design challenge to demonstrate their expertise. The panel is available for EU-compliant pre-qualification by virtually all public bodies, including Network Rail, boroughs & local authorities outside London and housing associations.
The GLA set up the Architecture and Urbanism Panel with Transport for London to advise London's public sector on how to deliver the best quality building and design work. The Panel’s job is to support the Mayor's regeneration programmes and priorities, as well as other public sector-funded projects in London and beyond.
More details available here.
Illustration: Our proposals produced during the tender process of Lot 7b, for a crossing between the key growth areas of Barking Riverside and North Thamesmead.