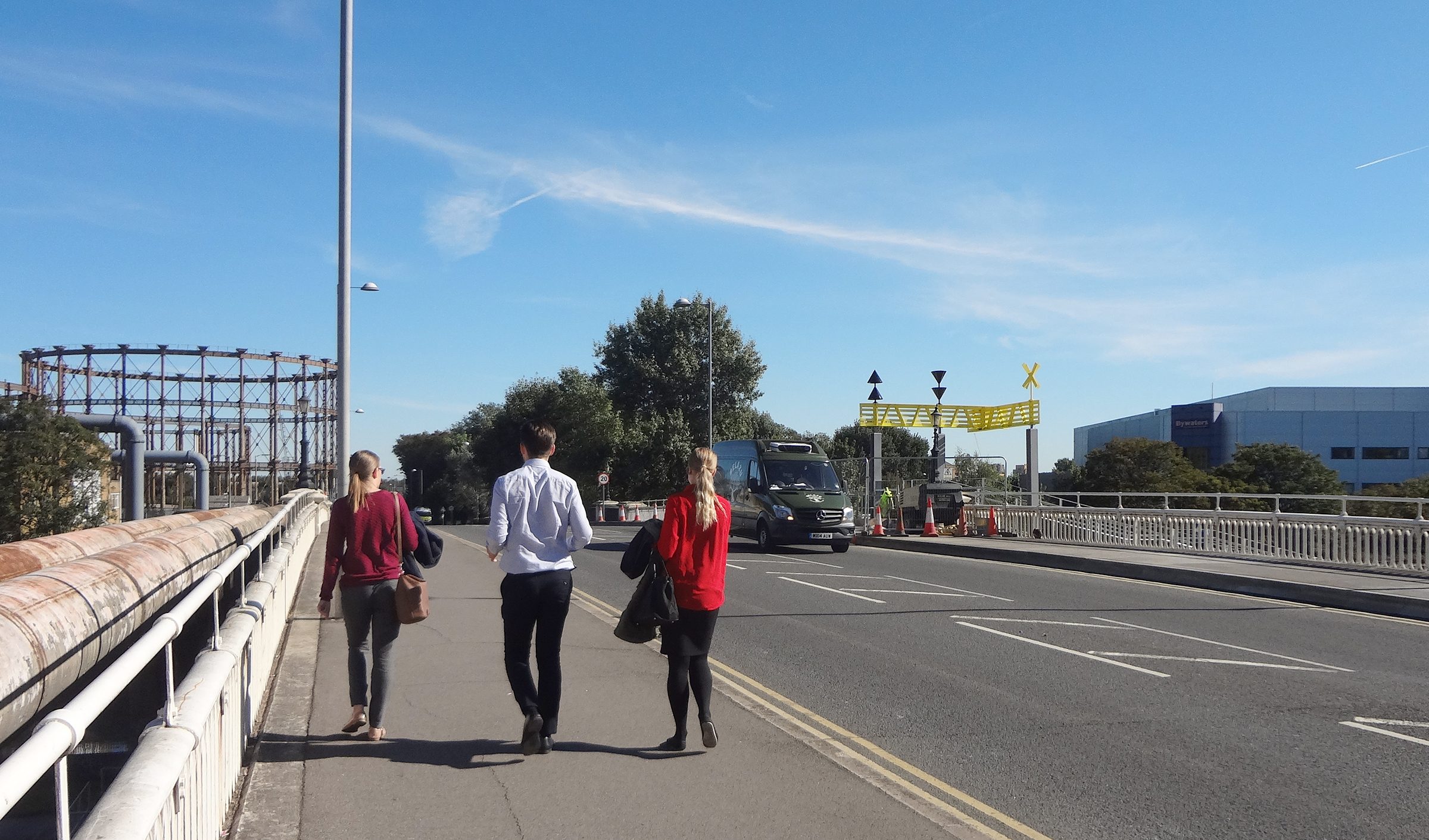3.10.16
Twelvetrees Ramp tops out

Twelvetrees ramp, one of the key interventions along the Leaway has topped out this week. The striking wayfinding structure has been installed at the head of the ramp to highlight the access down to the River Lea from Twelvetrees Crescent bridge.
This structure which draws on the maritime vernacular of daymarks, is designed to be clearly visible from the nearby A12 to the west, and to appear over the assortment of utility bridges to the north of Twelvetrees Crescent bridge.