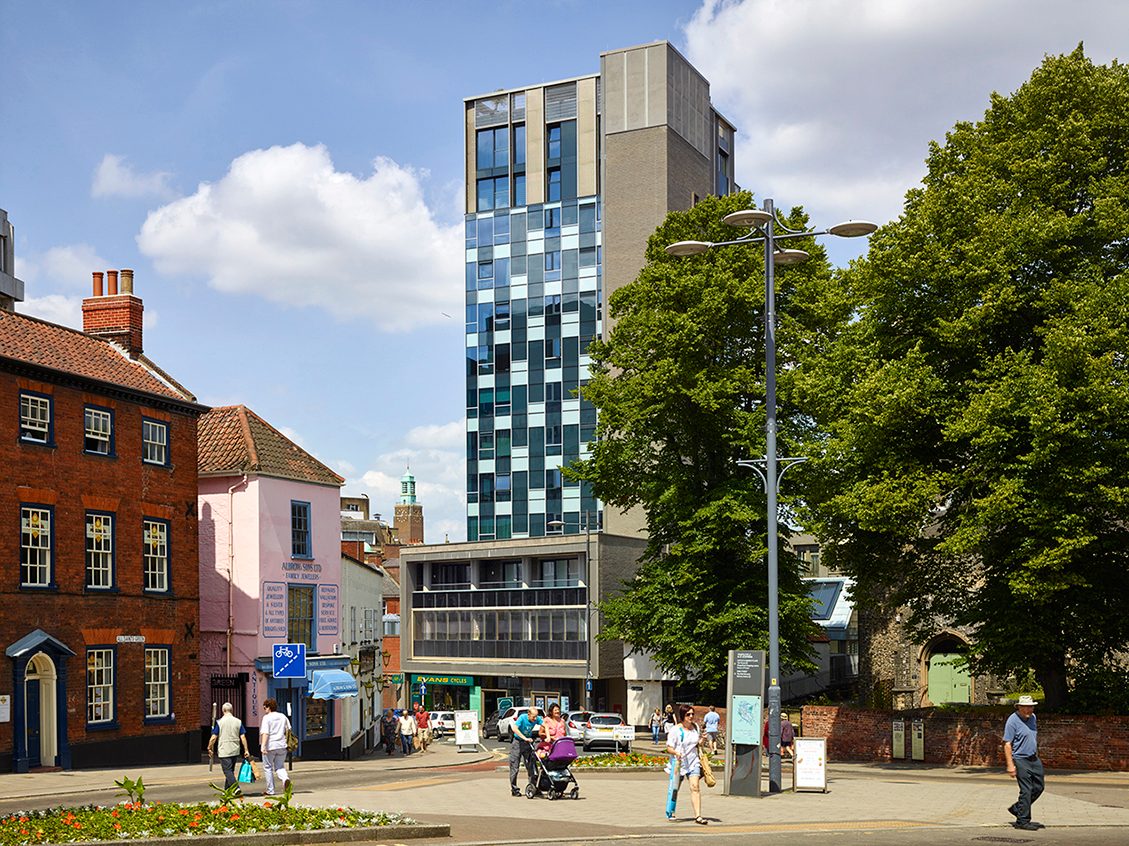15.4.16
RIBA East Award for Westlegate

5th Studio’s refurbishment of Westlegate House in Norwich has received a RIBA East Award. This project involved the redevelopment of the 11-storey Westlegate Tower, one of Norwich’s most high profile buildings, together with its immediate urban setting, blighted by the creation of the tower in the early 1960s.
"The Westlegate Tower project has redeveloped one of Norwich’s most high profile, and most unpopular buildings.…5th Studio decided to question the City Council’s planning policy, which recommended demolition of the tower; they saw that retention and reuse were not only possible but could bring real positives in terms of sustainability and a new social cohesion for the area.
In order to improve the proportion of the tower, its height was increased by three storeys. This, together with new cladding, means that the development now provides a landmark for the city rather than the eyesore that the unused tower became.
At ground level the development also repairs the urban grain in a most successful way. The new accommodation knits together a neglected area of the city’s urban fabric; a previously unloved car park in leftover space at the base of the tower. The development has helped to re-establish the historic grain of lanes, yards and passageways, rediscovering the lost Lion and Castle Yard as an enjoyable public thoroughfare, and enriching the pedestrian experience."
Extract from RIBA judges citation