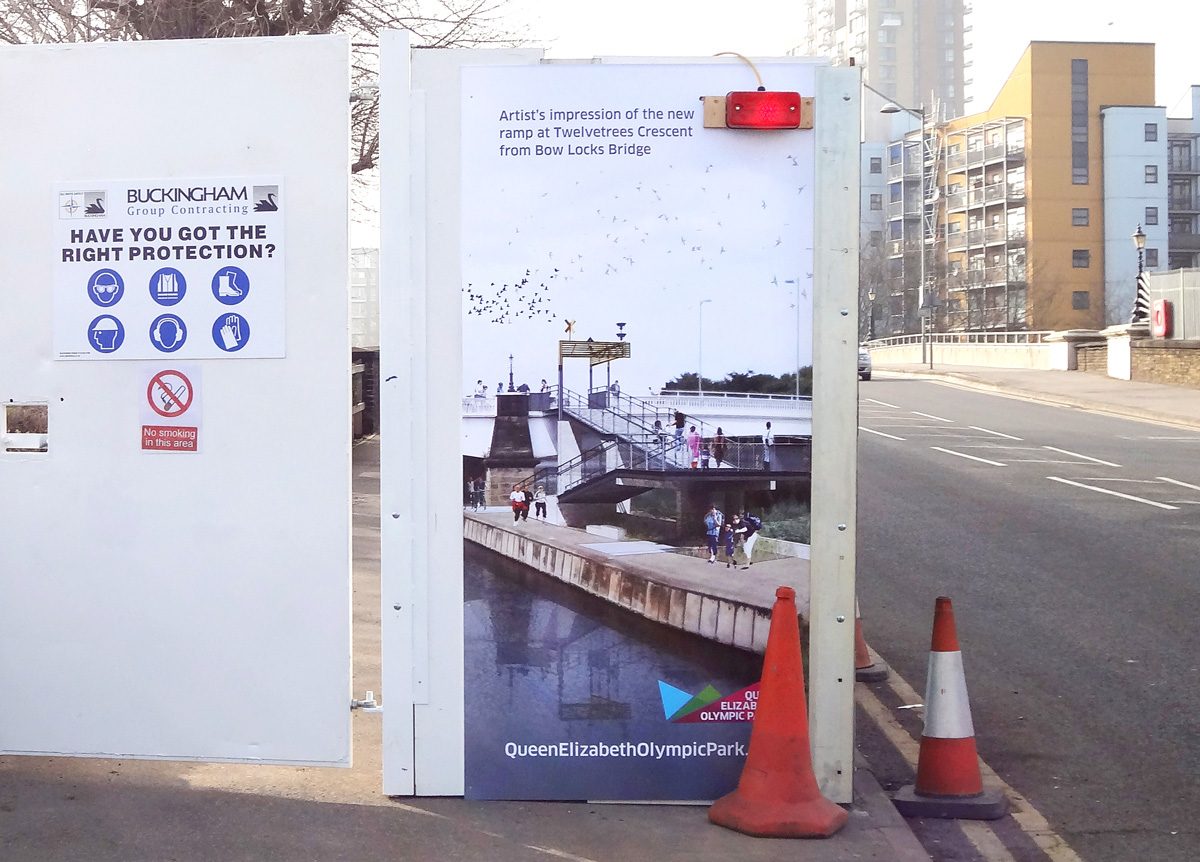16.3.16
Leaway Projects on Site

After years in planning there is now exciting activity along the banks of the River Lea.
The neglected landscapes around the A13 at Wharfside Road are being transformed by the London Borough of Newham to the designs of 5th Studio with JCLA. This scheme will create an accessible riverside, and transform Wharfside Road into a shared surface with new street tree planting and street furniture.
At Twelvetrees Crescent Bridge work has just commenced on creating a major Leaway project designed by 5th Studio in collaboration with Alan Baxter and JCLA. The Twelvetrees ramp will allow for the first time a connection between the towpath from Three Mills and the eastern riverside walk of the River Lea to Cody Dock, and is due to open in Autumn 2016.
These projects are key phase 1 projects in longer-term delivery of the Lea River Park. Together these, and a series of other planned projects will create the connective infrastructure needed by the housing zones of the Lower Lea Valley