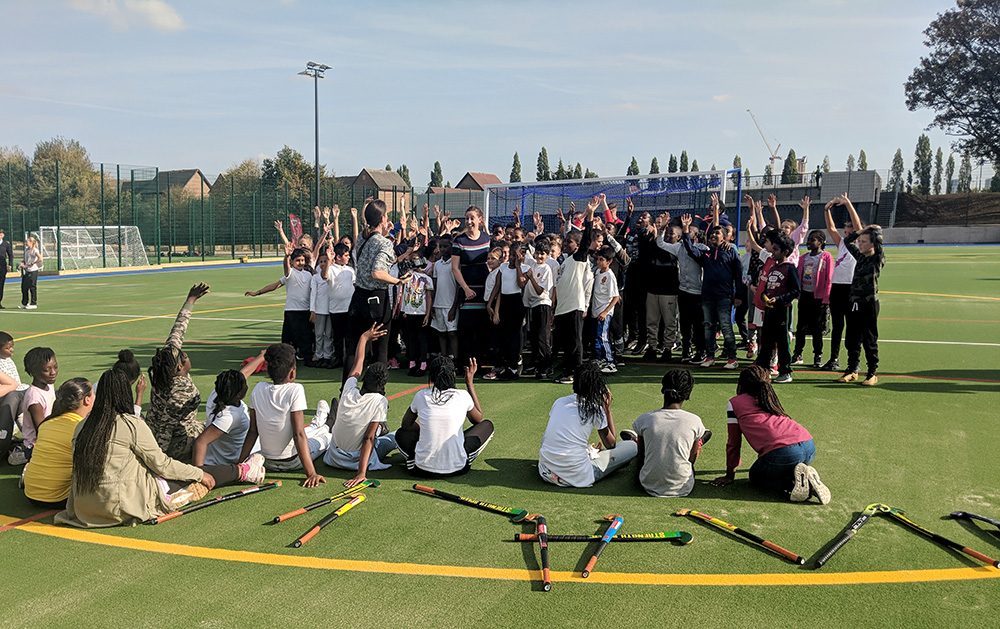8.10.18
Ive Farm Sports Ground opens

Our multi-sports, community rooms and landscape regeneration project at Ive Farm for Waltham Forest was opened by Clr Clare Coghill on Friday October 5th.
The project redevelops the run-down playing fields site in Leyton, providing competition standard facilities for football, hockey, beach volleyball and athletics, along with informal jogging trails, petanque and community allotment raised growing beds. The pavilion building at the heart of the park includes changing facilities and a public cafe.
The project restates the community legacy of the 2012 Olympics and opens up this small but valuable site as Metropolitan Open Land, connecting with green infrastructure routes across the borough.