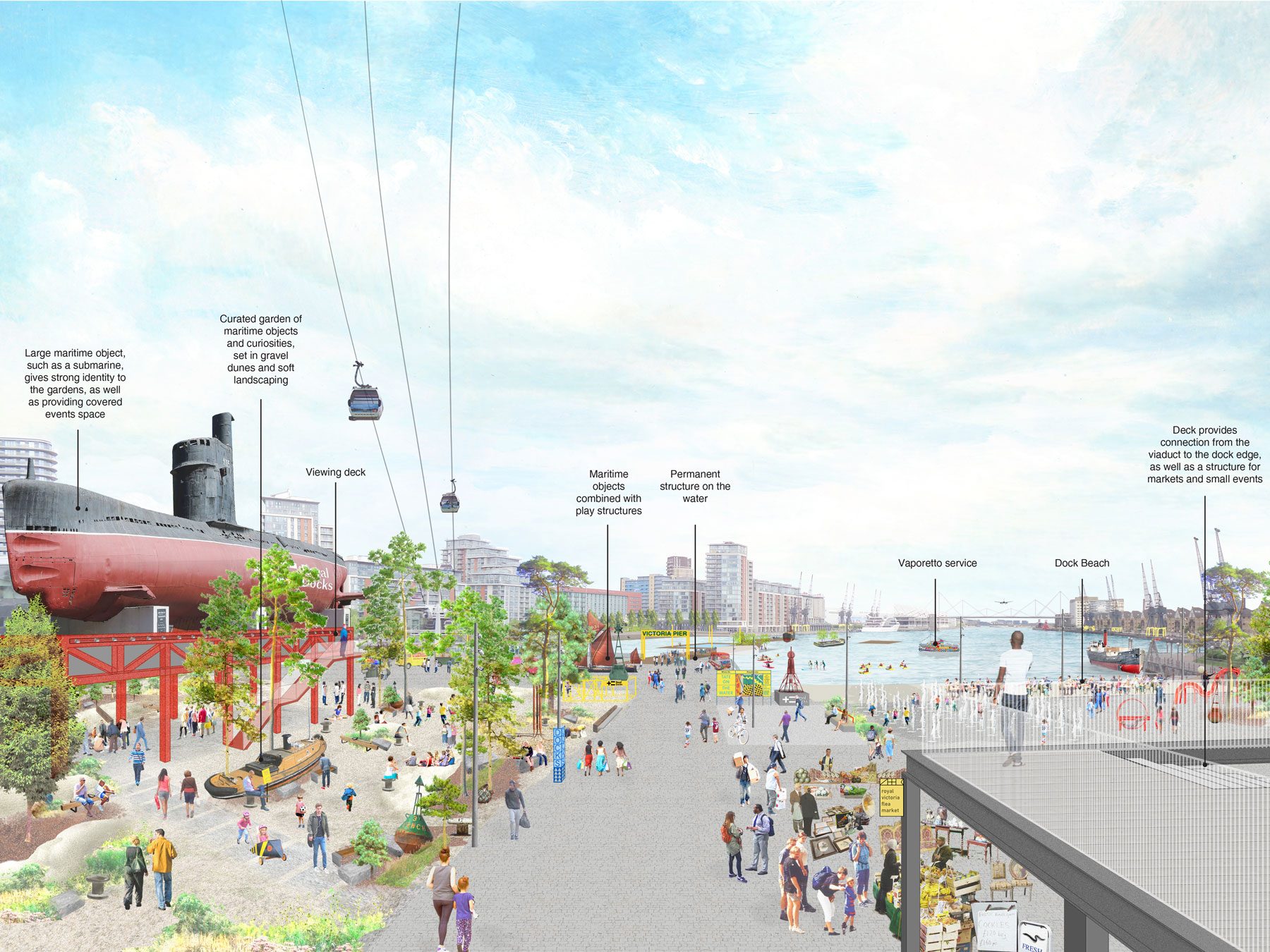
Our vision for the public realm of London's Royal Docks has now been published: the Public Realm Framework, describing the overall strategy, is available to download here. More information on our work in the Royal Docks can be found here.
The Royal Docks are the largest area of impounded water in the world: a globally significant man-made structure. Laid over central London, the docks would stretch from Marble Arch to Whitechapel.
The overarching principle of the Framework – ‘Occupy the Docks’ – reflects the ambition to create a more varied, rich, and well-connected set of distinctive places, converting a huge piece of infrastructure into a successful piece of city. Within the coherent overarching vision, the Framework will develop tactical interventions, each deploying a palette of landscape, wayfinding, lighting and design interventions keyed to the overall design principles.
The Royal Docks is one of the most significant regeneration projects in the UK – home to London’s only Enterprise Zone – with an ambitious £314 million investment programme over the next five years.