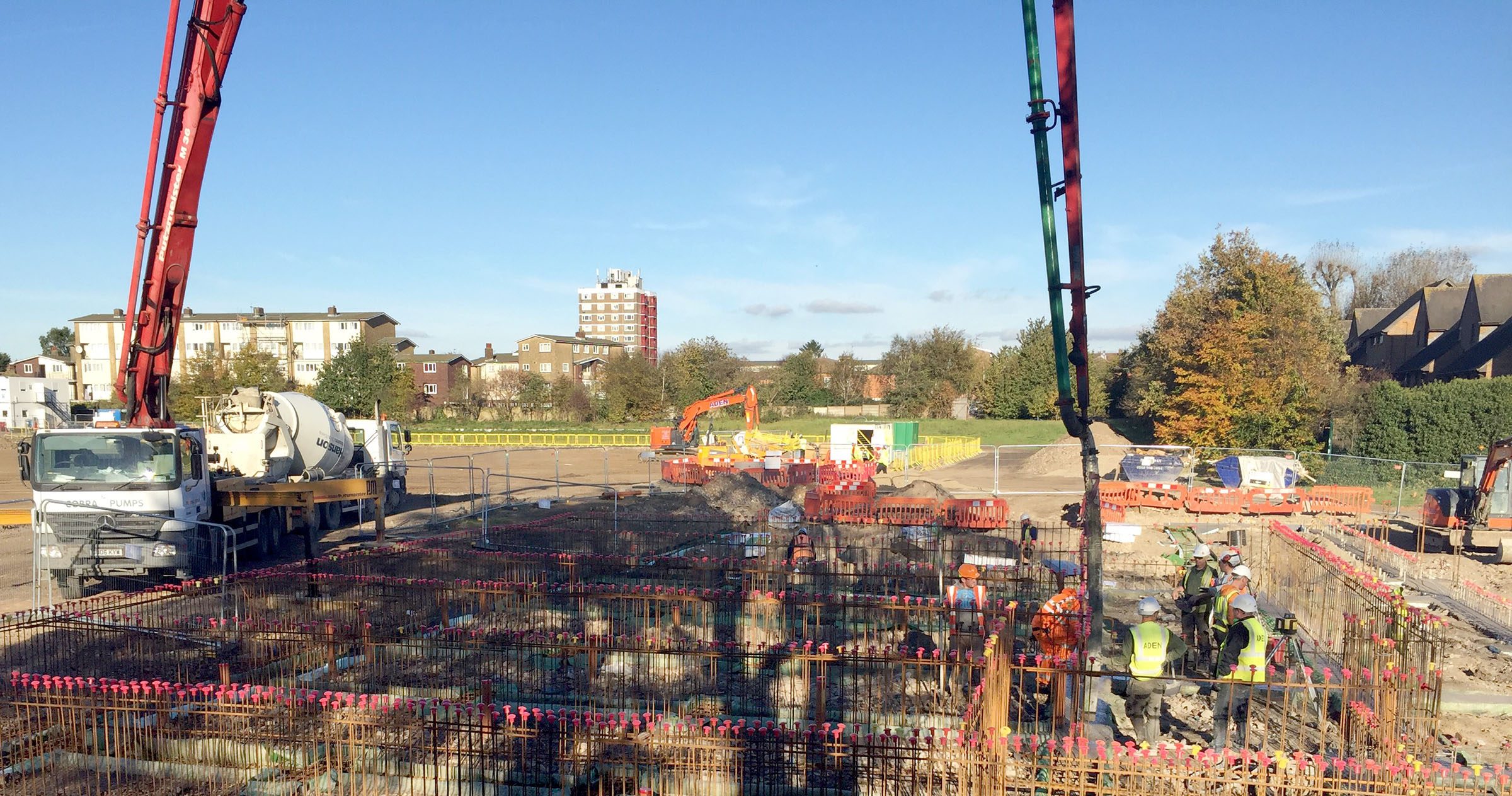1.11.17
Ive Farm Sports Ground on site

Our multi-sports and parkland project for Ive Farm in Leyton has started on site. Piling is now complete for the community pavilion building that will be at the heart of the new development.
5th Studio have been working closely with London Borough of Waltham Forest on the strategically important regeneration of this previously neglected public open space within the Borough.
The plans include a full size 3G pitch, competitive standard hockey pitch and a 4 court beach volleyball arena. Landscaping includes a publicly accessible green roof, raised spectator seats in the landscape, community allotments, wetland reedbed area and fitness/jogging trails around the park.
The project is due to complete in summer 2018.