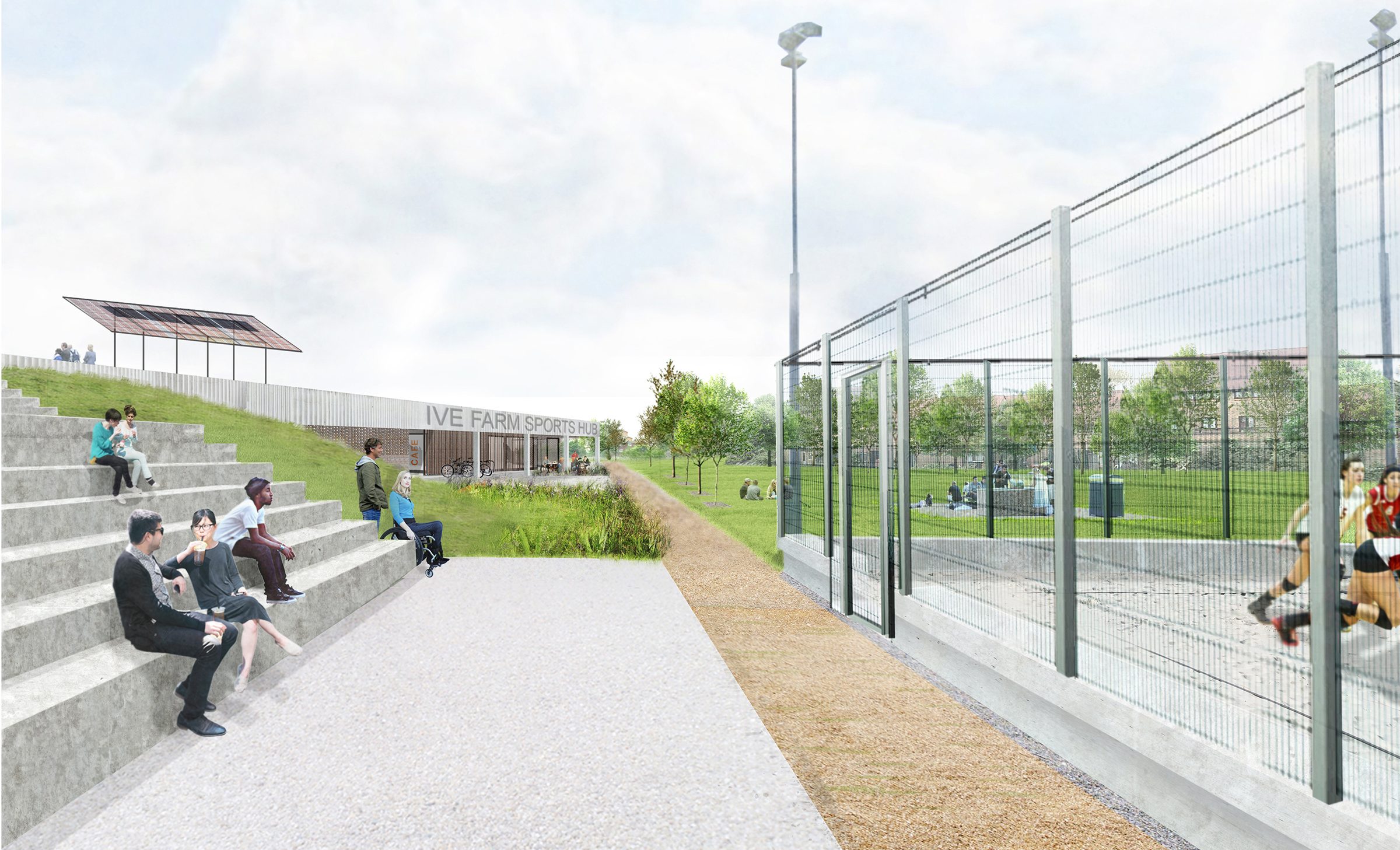
We have been working in Waltham Forest on the council-led regeneration of the Ive Farm Sports Ground in Leyton (4.9ha). The site is categorised as Metropolitan Open Land yet has been neglected and largely inaccessible for many years, with a derelict former pavilion. The proposal includes two all-weather multi-use sports pitches that address a critical shortfall in outdoor sports provision for schools, club and community use across the borough. The project also includes an international standard beach volleyball arena, 60m sprint track, a new sports pavilion, landscaped perimeter jogging trails and natural gym facilities, a woodland car park, community allotments, new and relocated pedestrian and cyclist bridges across the Dagenham Brook and an outdoor petanque area.
The design incorporates a comprehensive sustainable drainage proposal with landscaped reedbed area. The scheme opens up the site as publicly accessible open space and provides crucial links in the network of cross-borough pedestrian and cycling routes.