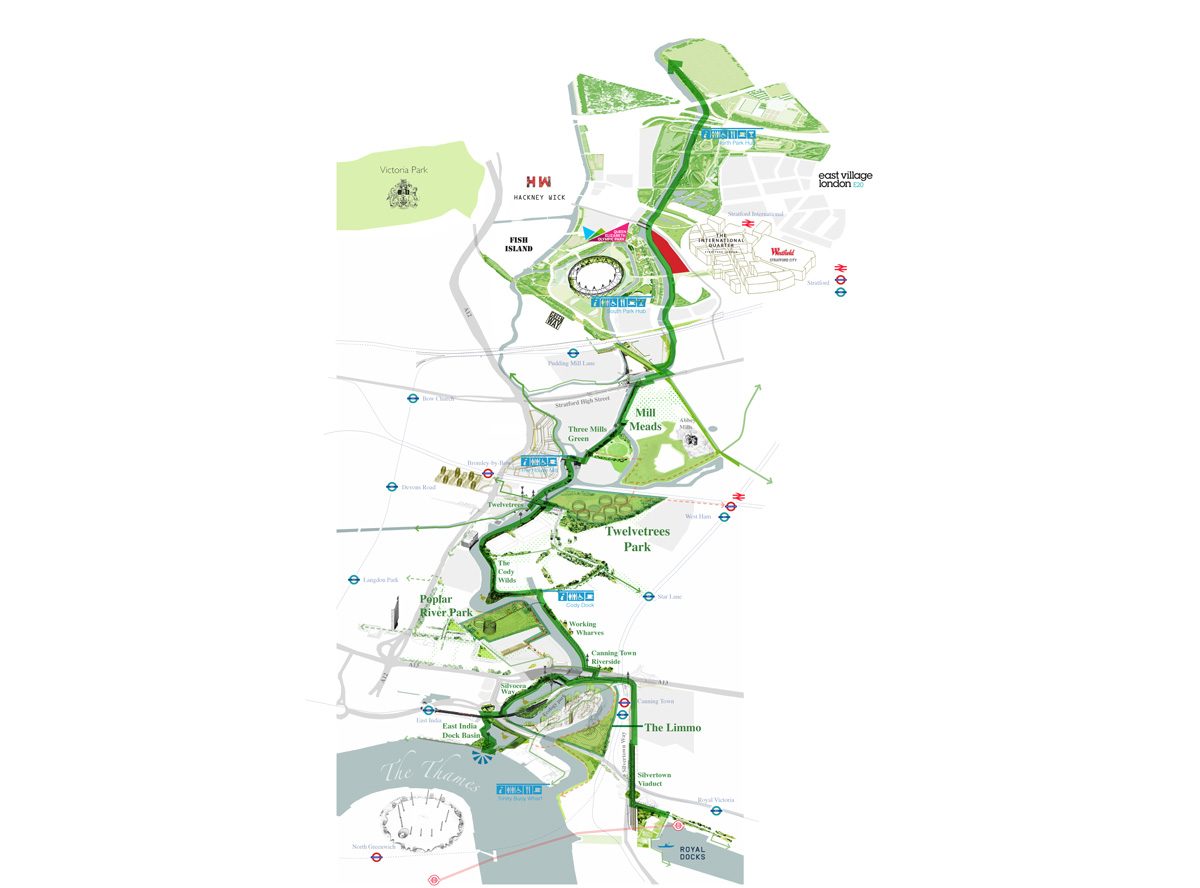9.6.15
Olympicopolis Shortlist

5th Studio has been shortlisted to design a new cultural quarter at Queen Elizabeth Olympic Park in London, dubbed ‘Olympicopolis’. The practice is part of a team with Fielden Clegg Bradley Studios, DRDH, Coffey and David Kohn Architects, together with Expedition, Gardiner & Theobald and Atelier Ten. The project will establish new east London locations for The Victoria & Albert Museum, Sadler’s Wells, University of the Arts London (London College of Fashion) and a fourth institution yet to be confirmed.
More information on the project has appeared in The Guardian and from competition organiser, Malcolm Reading.