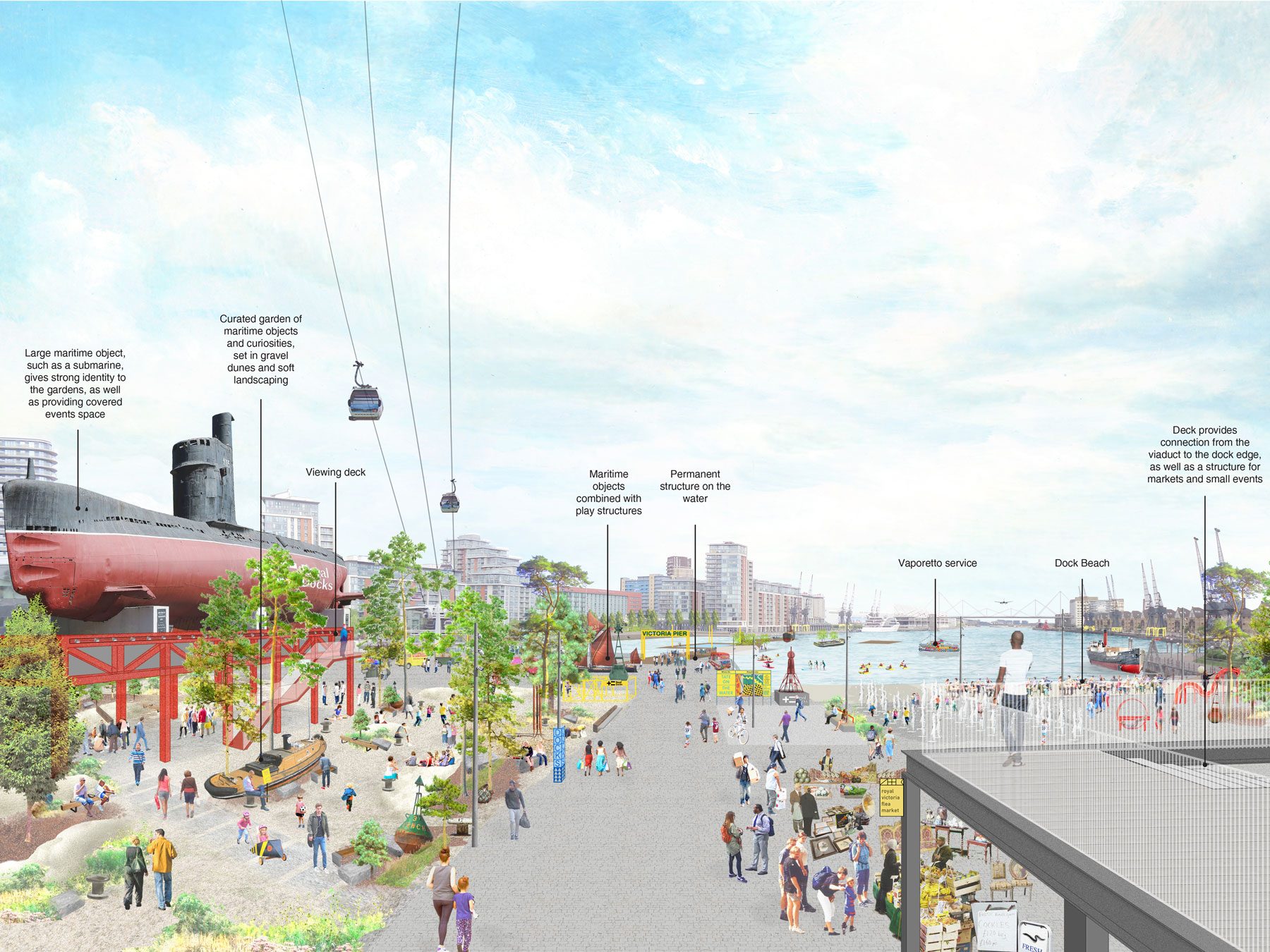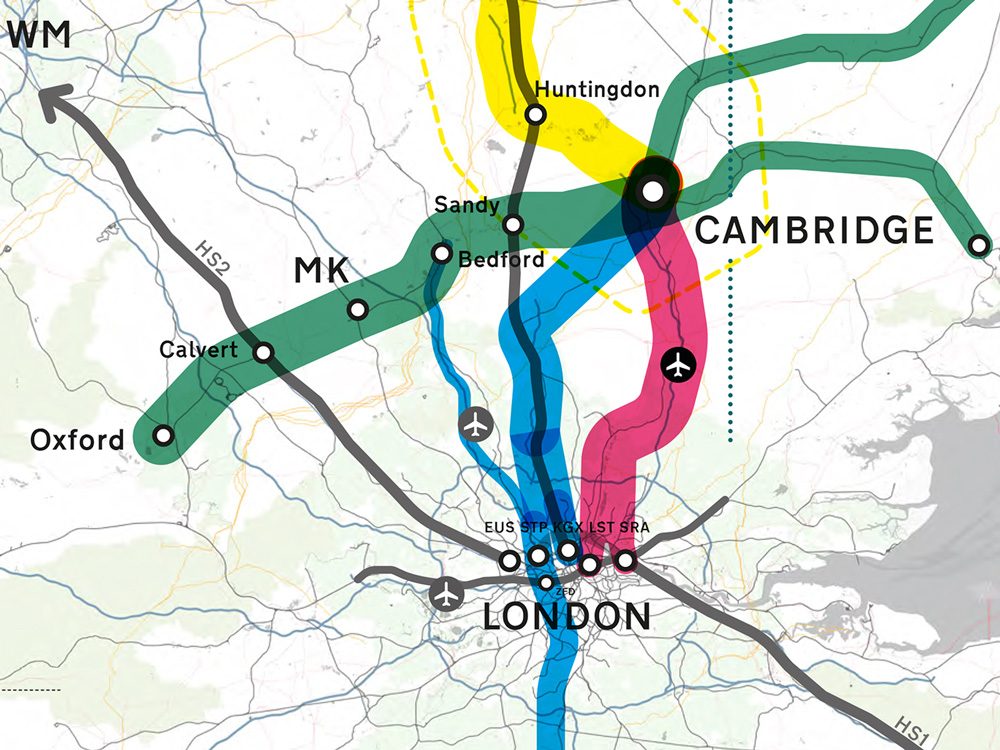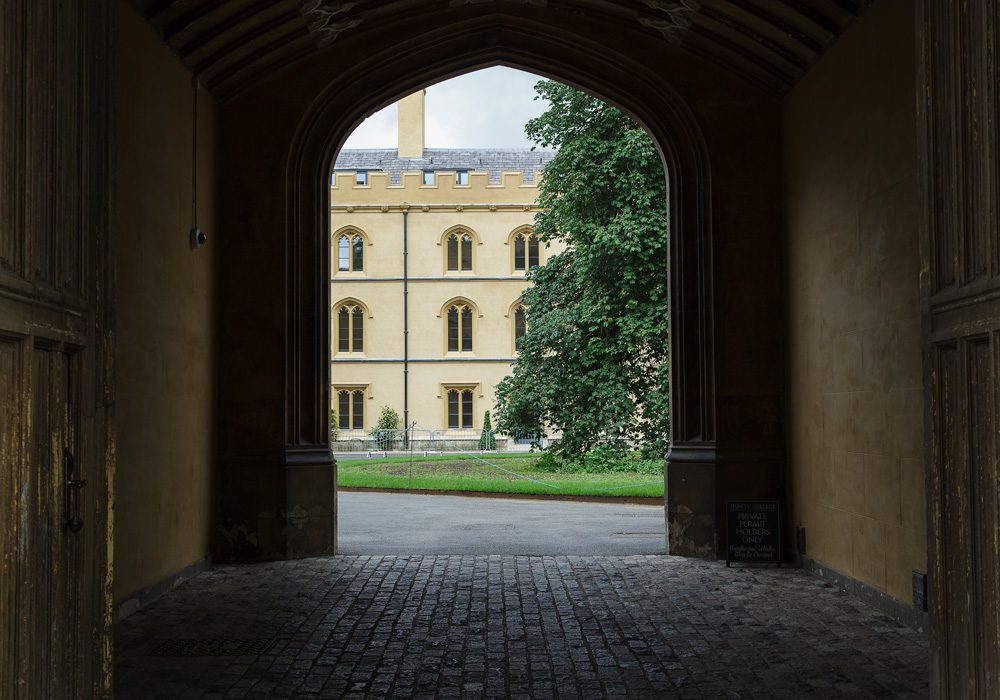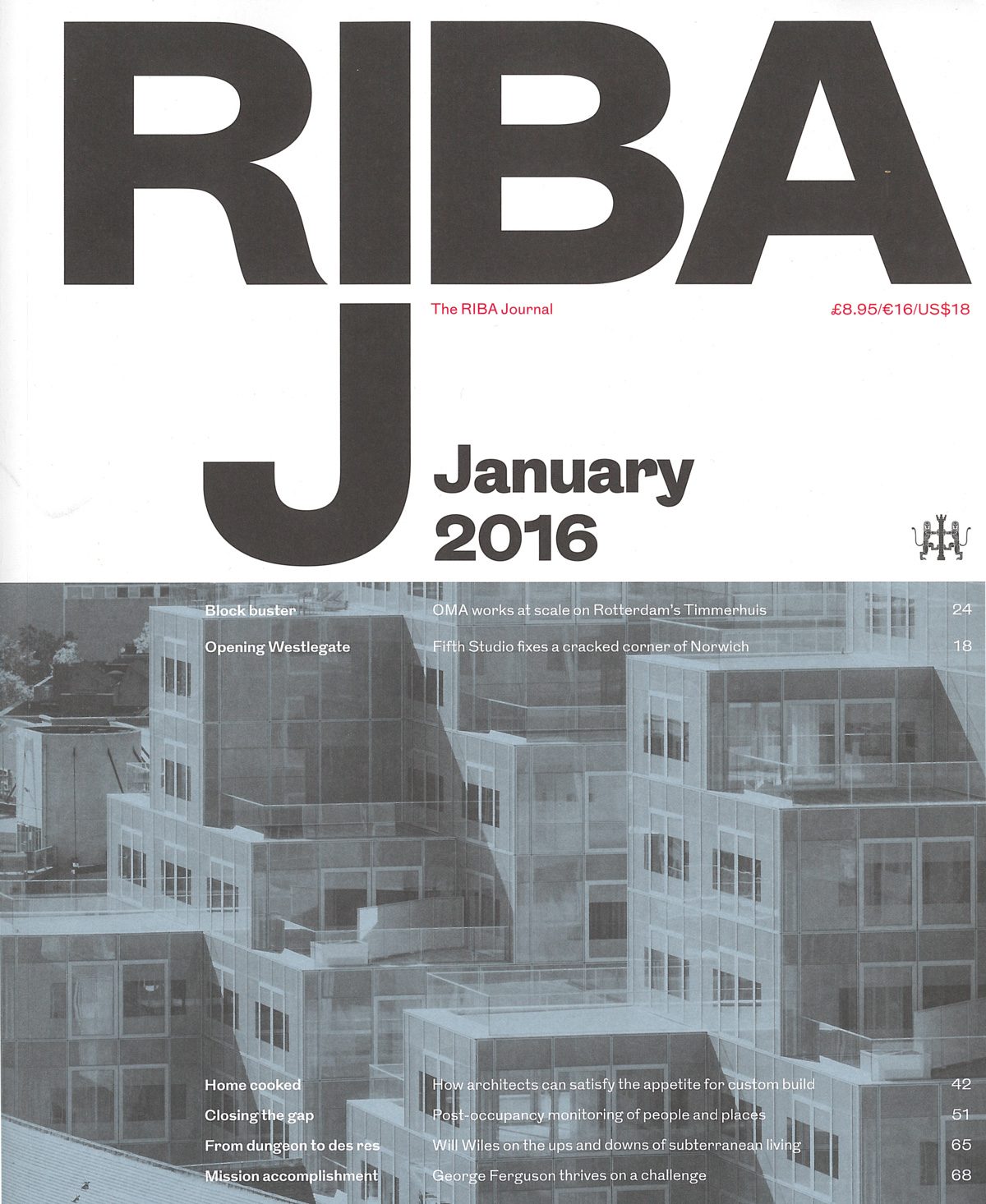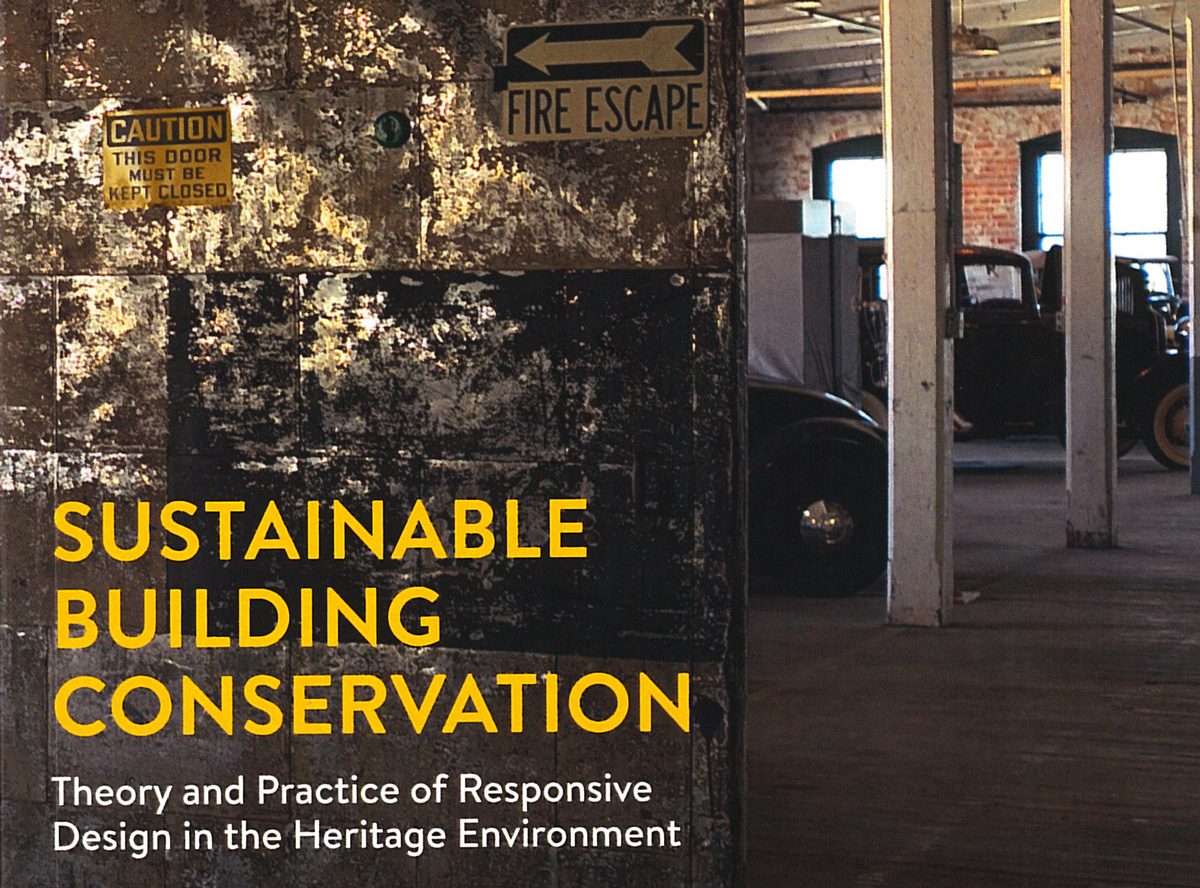15.9.20
Vision 2050 Competition
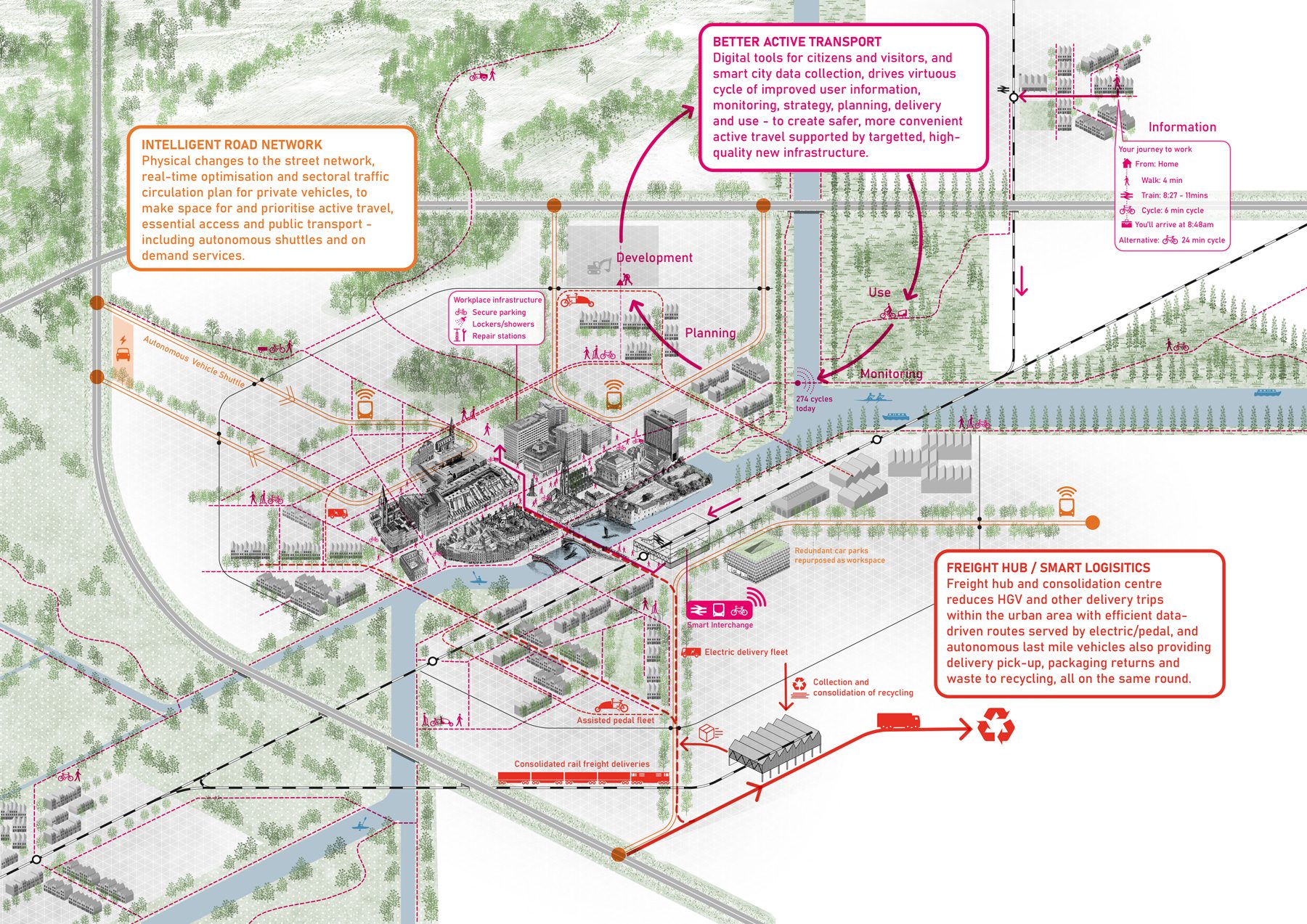
Earlier in the year we worked with Emily Seabrook, a graduate civil engineer based in Oxford, to develop and illustrate her winning entry to the Vision 2050 Competition organised by England’s Economic Heartland (EEH) - the collaborative partnership of 11 transport authorities and four local enterprise partnerships that covers the Oxford to Cambridge Arc.
The competition was aimed at students, recent graduates and apprentices, with the intention of encouraging fresh perspectives on the future of transport in the region – an endeavour that we wholeheartedly support.
The vision has recently been published and Emily will be presenting it today at EEH’s annual conference.
The judging panel was chaired by Professor Sadie Morgan OBE who said ‘Emily's vision covered many different aspects of connectivity, considering both urban and rural needs, and those of freight as well as people. It contained a number of innovations and was an example of the type of forward-thinking approach we need to meet the challenges of the future.’
Emily has commented that she ‘enjoyed trying to piece together all the interconnected features of a transport system and the varying nature of its users’ .
Here at 5th Studio we were really pleased to support the competition and to work with Emily to develop and illustrate the spatial and design aspects of her vision for future mobility as a continuation of our work in the Arc for the National Infrastructure Commission, and for England’s Economic Heartland – and as part of our commitment to support the next generation of designers and engineers to work in innovative and collaborative ways.
More information about the competition can be found here.
