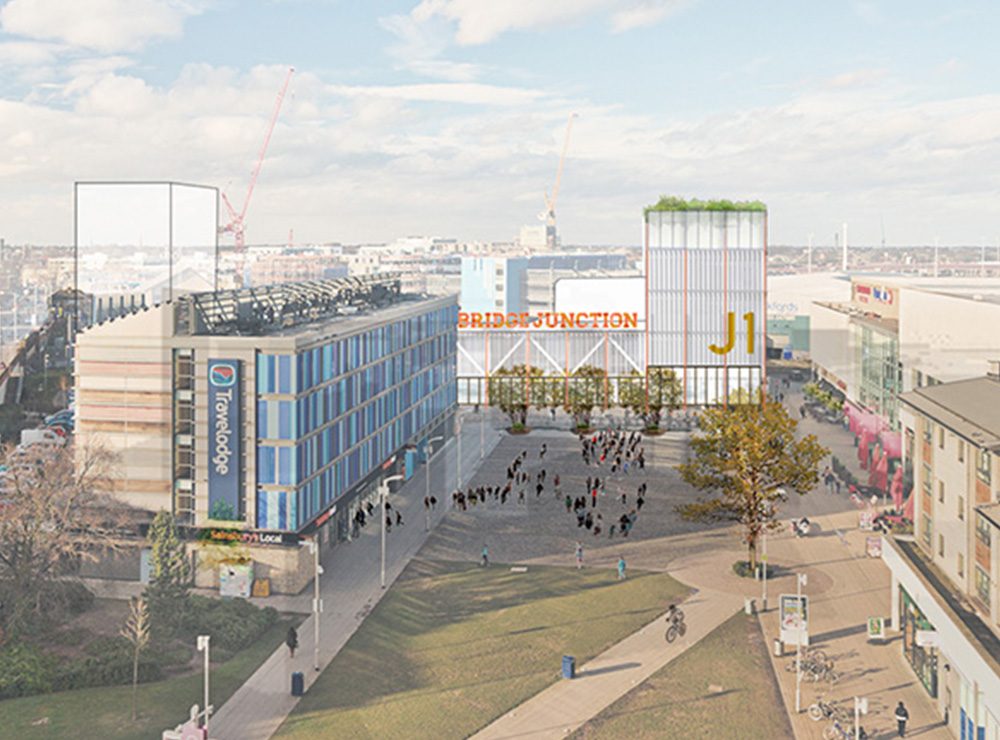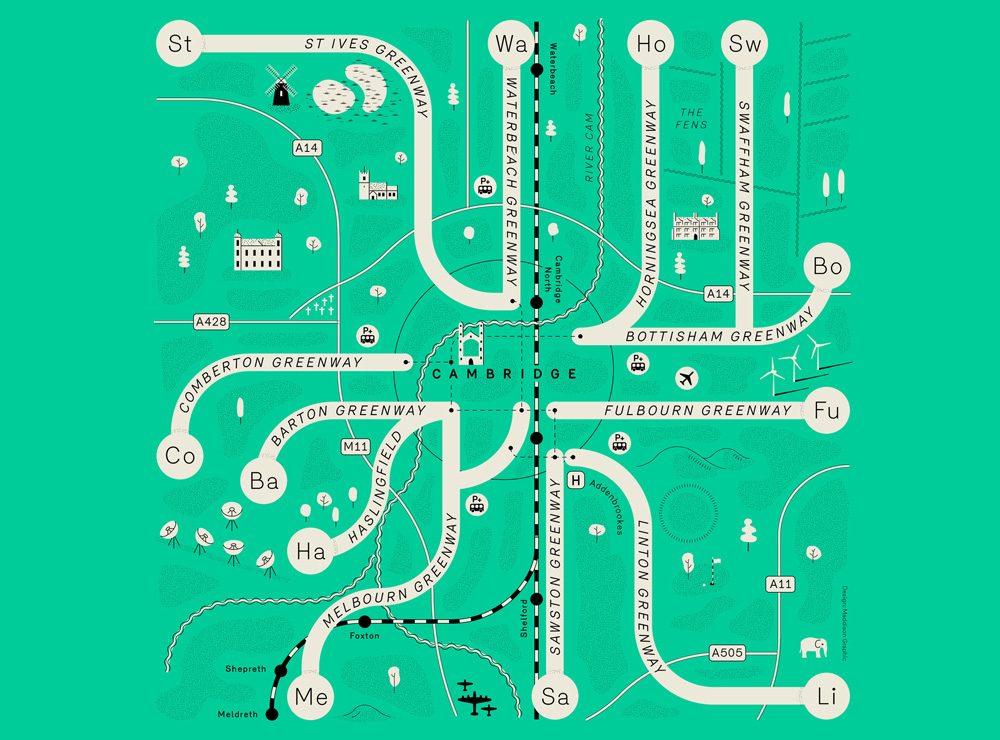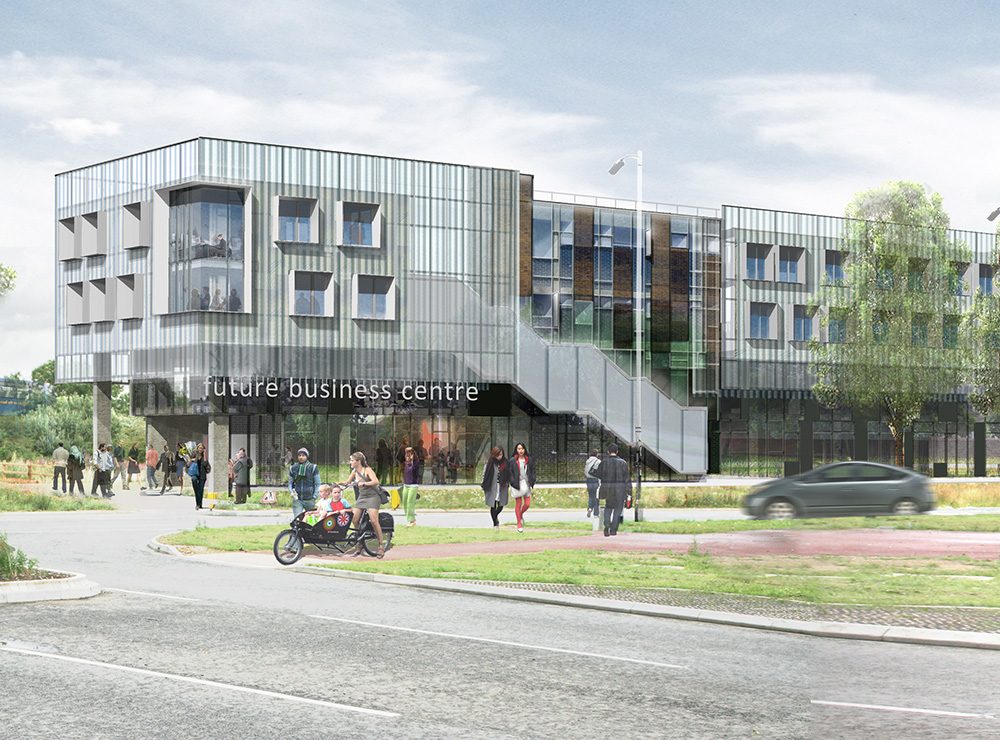Cambridge is a fast-growing productive city, increasingly making a globally-significant impact through the reputation of the University and research-led innovation in pharma and technology. Economic growth brings prosperity, but this is not evenly distributed: the city is one of the most unequal in the UK. Recent work in Kings Hedges has revealed that some children never come into the centre of the city, feeling that it has no place for them. As rents rise for commercial space, and with an increasing reliance by landlords on covenant strength, independent business space has been squeezed out and key civic spaces, such as station square, are dominated by chains.
The city’s cultural spaces have had a difficult time over the last decade and – like most cultural venues – rely on subsidy, which is increasingly uncertain. As property prices rise, Cambridge particularly lacks space for professional cultural production – for upskilling, mentoring, rehearsing and recording – which traditionally has provided a foothold for young people wanting to participate in the arts.
Our approach would embody the Council’s ‘One Cambridge’ model, enabling the Market, Guildhall and Corn Exchange to work as an ensemble, to be ‘greater than the sum of the parts’: a welcoming renewed civic estate in the heart of the city. Taking a cue from earlier periods, this could create over time a ‘great connector’ between formal and informal council services, market exchange, food, performance and creative production.
The city council has declared a climate emergency and set a target of net-zero by 2030. The centre of the city is wholly within a conservation area and many buildings are listed – this project could establish an exemplary approach to upgrading heritage to address climate emergency and reduce operational and embedded carbon. We believe that the project – at the heart of Cambridge – needs to mark a radical turning point in the city narrative: a catalyst that counter the story of ever-increasing socio-economic segregation into participative community wealth-building.







