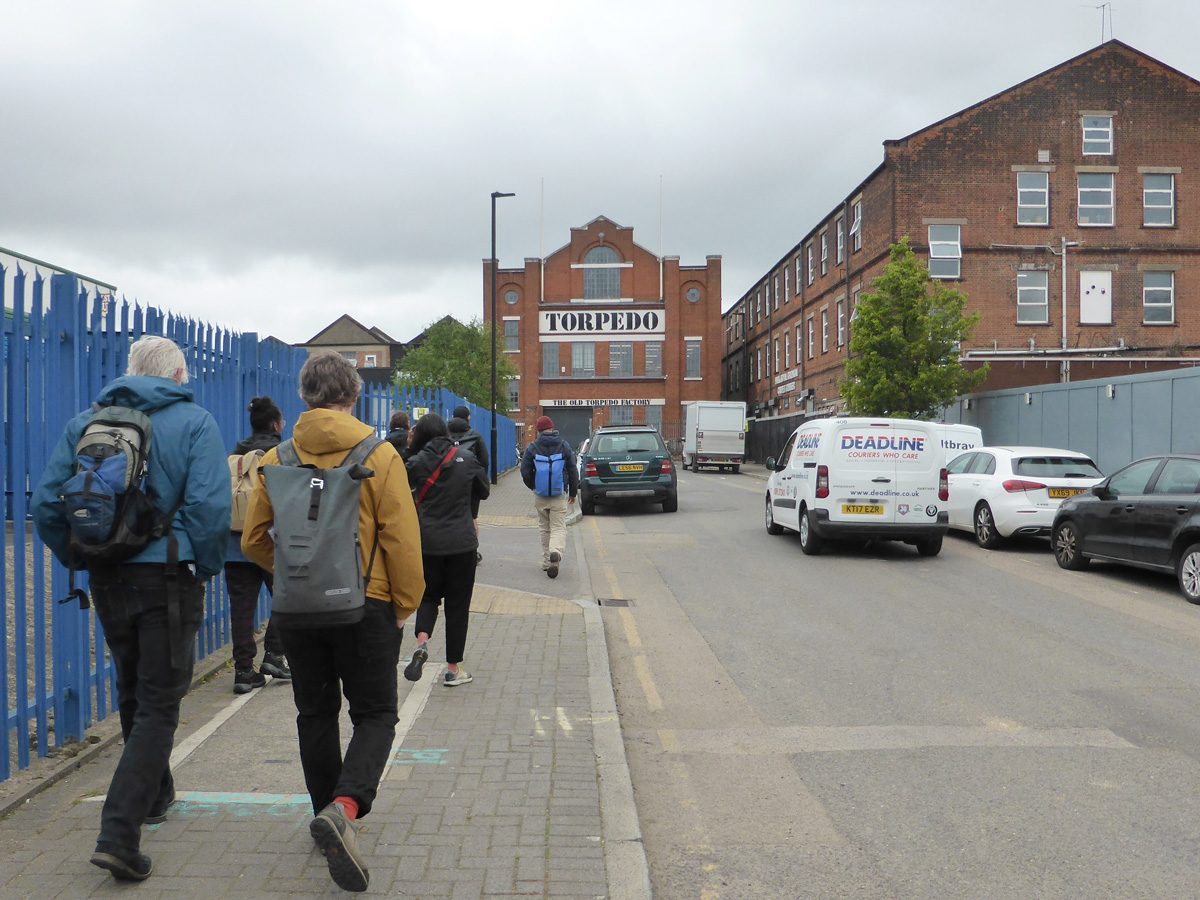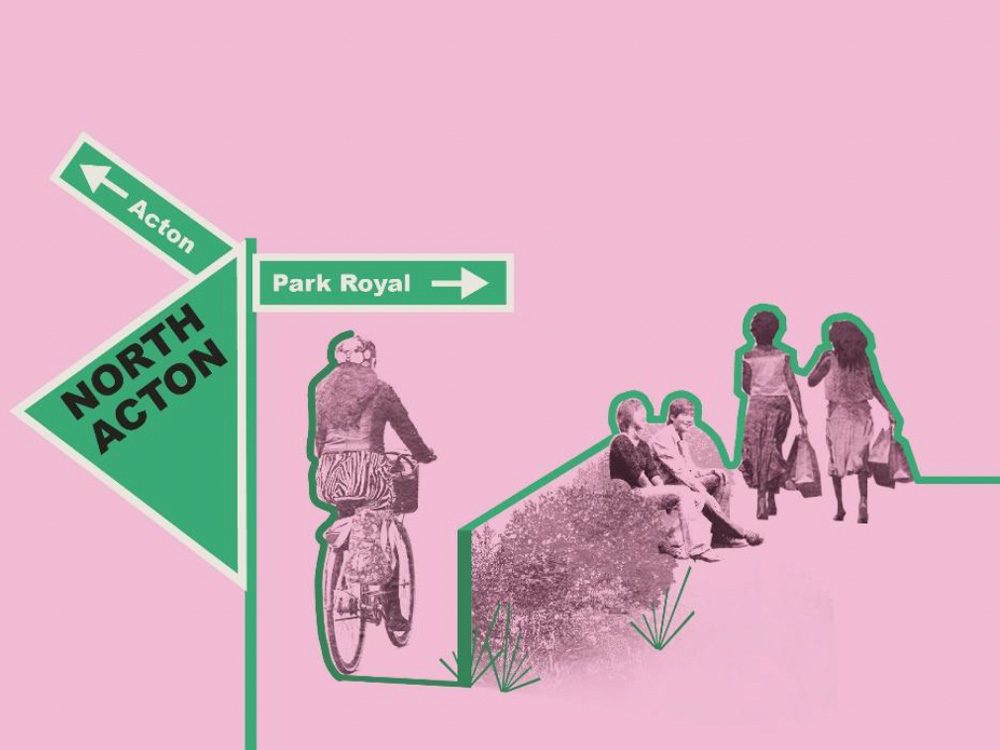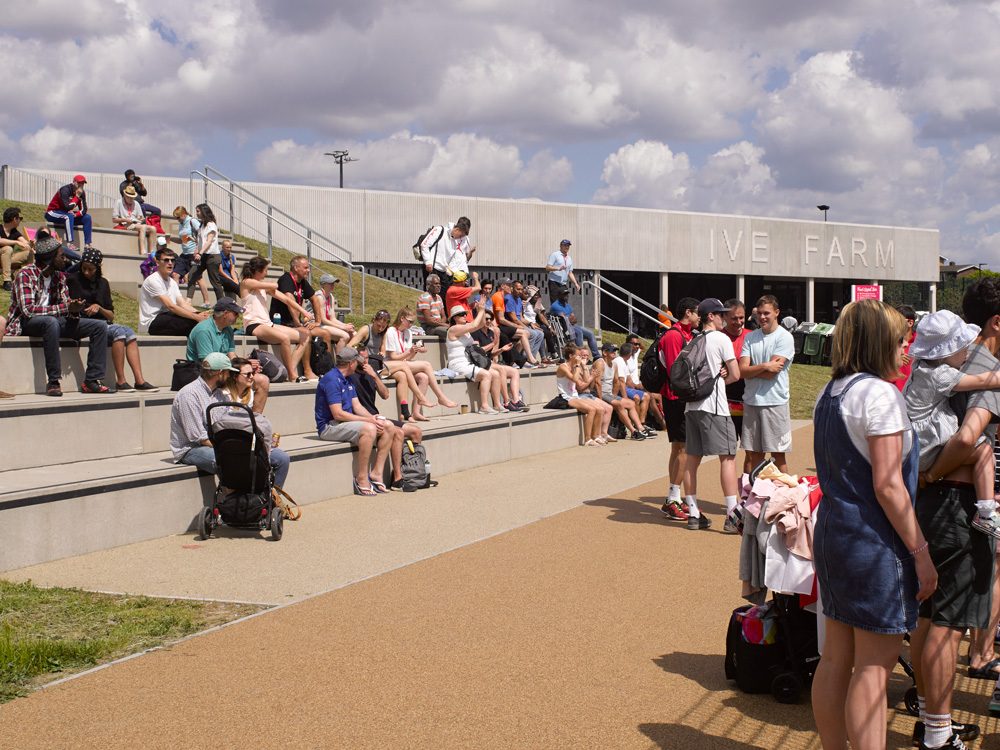The Old Oak and Park Royal Development Corporation (OPDC) and London Borough of Ealing are working together to make improvements to Wesley Playing Fields.
5th Studio are leading a design team with JCLA, Alan Baxter and Accertum to develop proposals to make improvements to Wesley Playing Fields.
Improvements are focusing on:
- Making the park more welcoming; with an aim to improve the front of the park which will help improve access and views into the park, making the park more welcoming and inviting.
- Improving facilities for young people; with proposals to make improvements to the playground and sports court areas, and wider park for people of all ages and abilities.
Two rounds of public consultation have been undertaken to date, in Summer and Winter 2024, helping to inform the project objectives and identify priorities for the local community.





