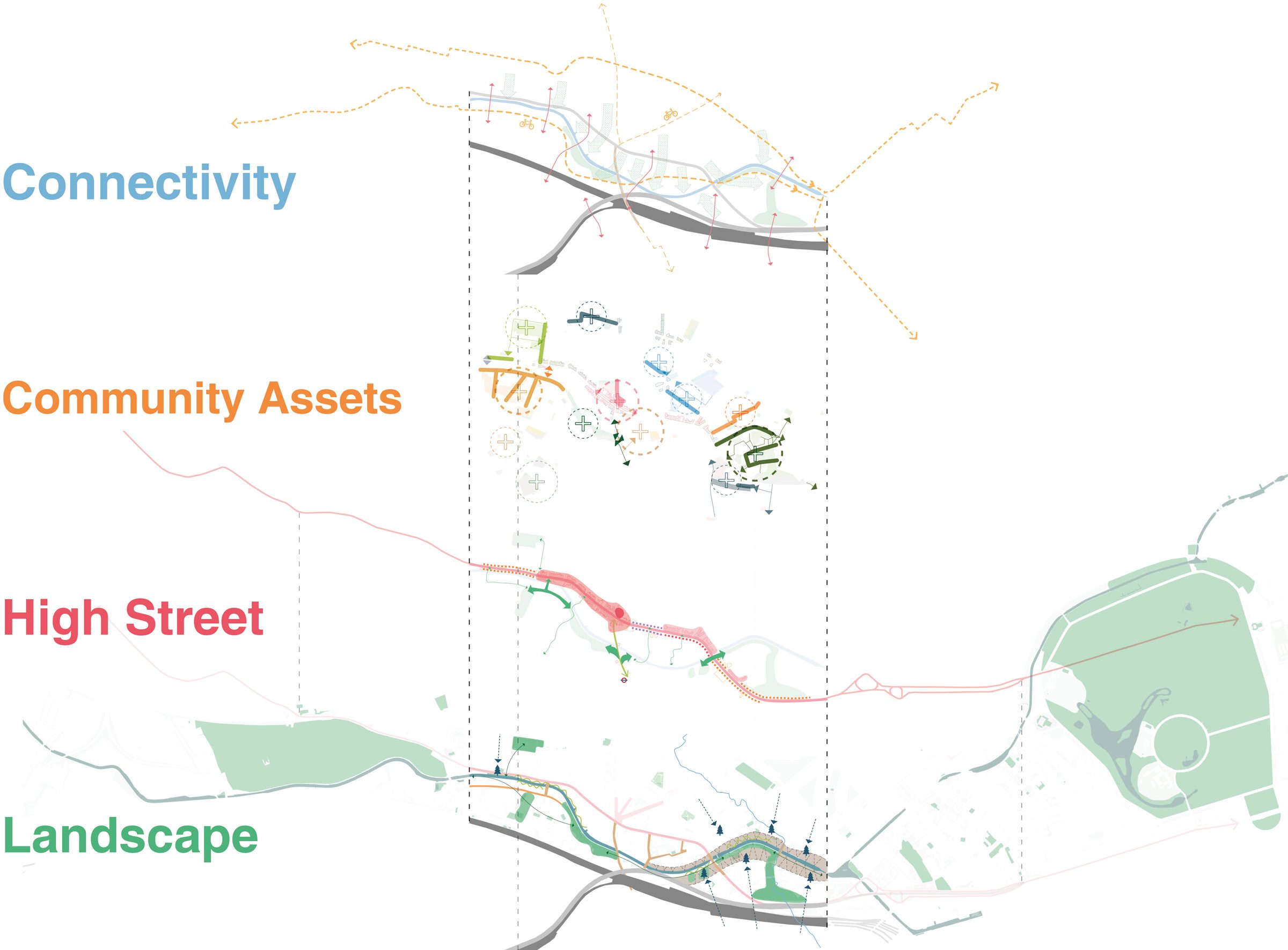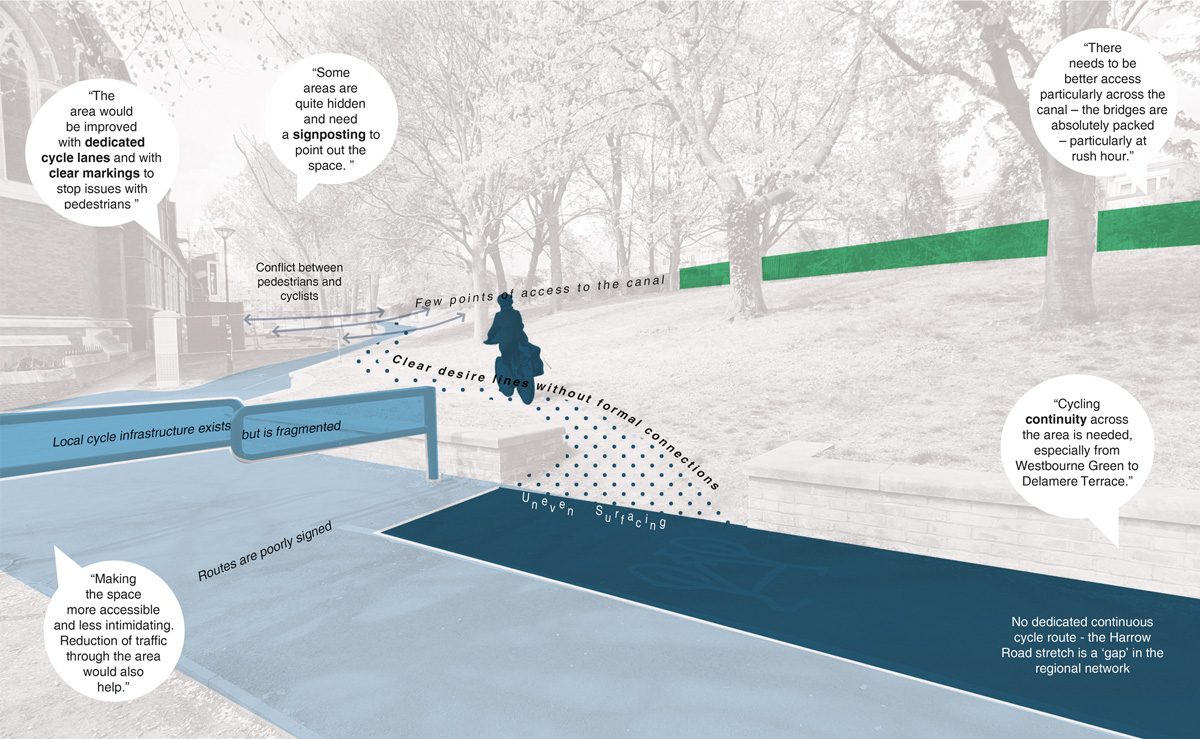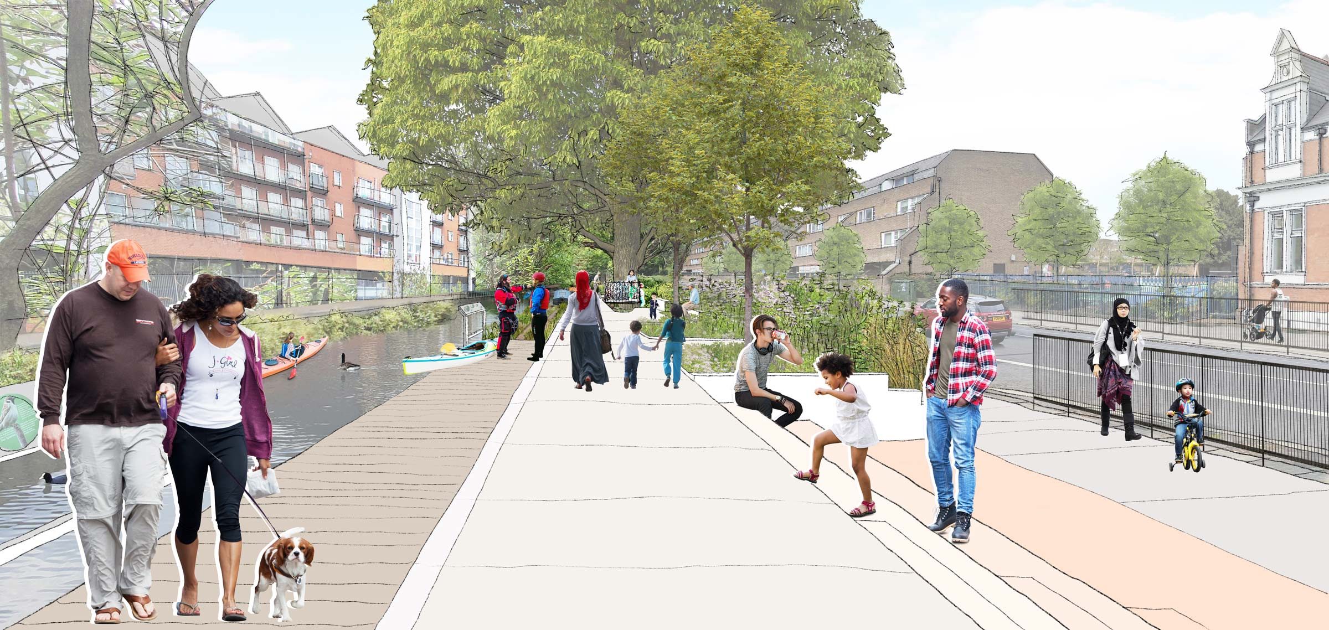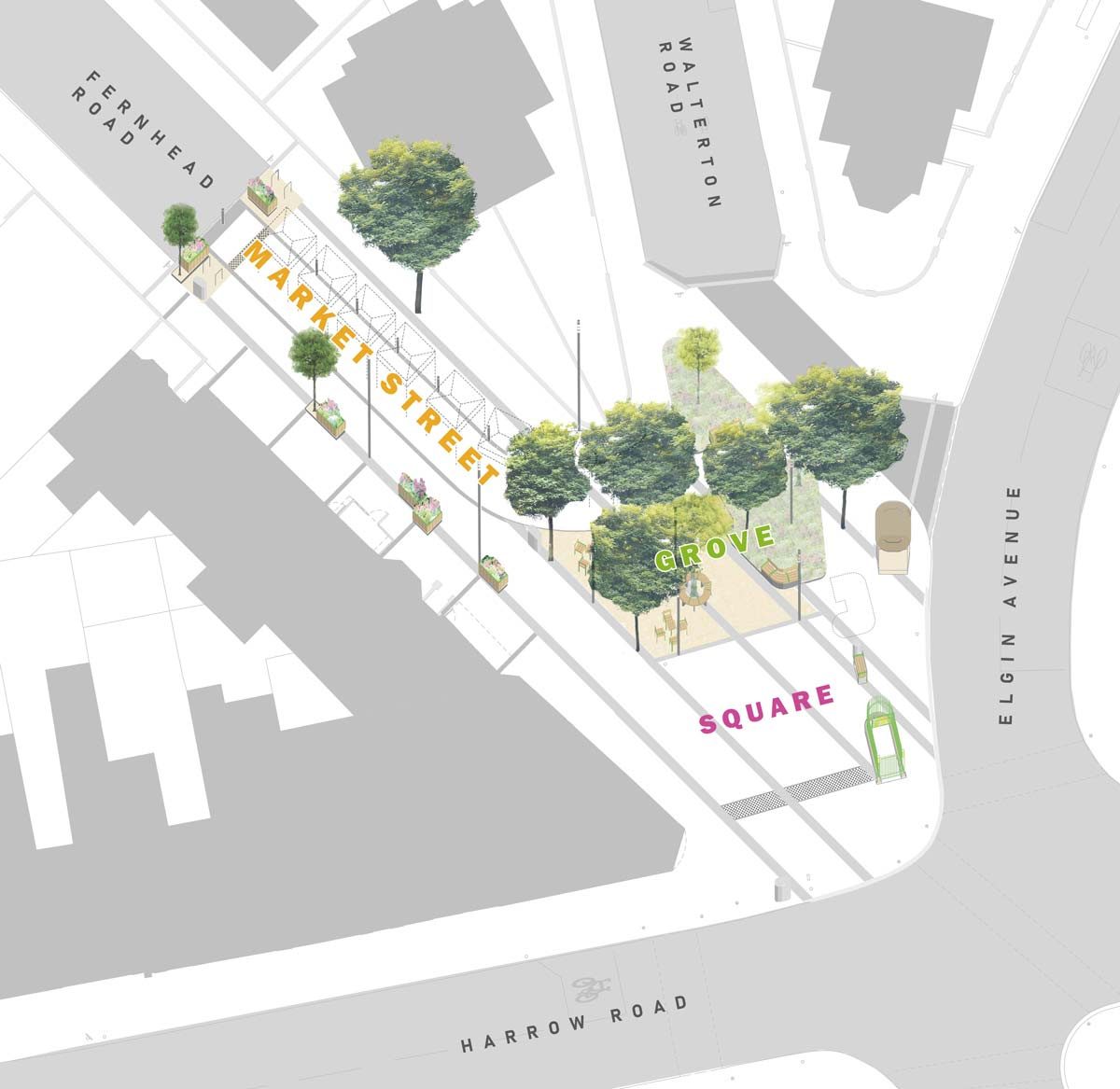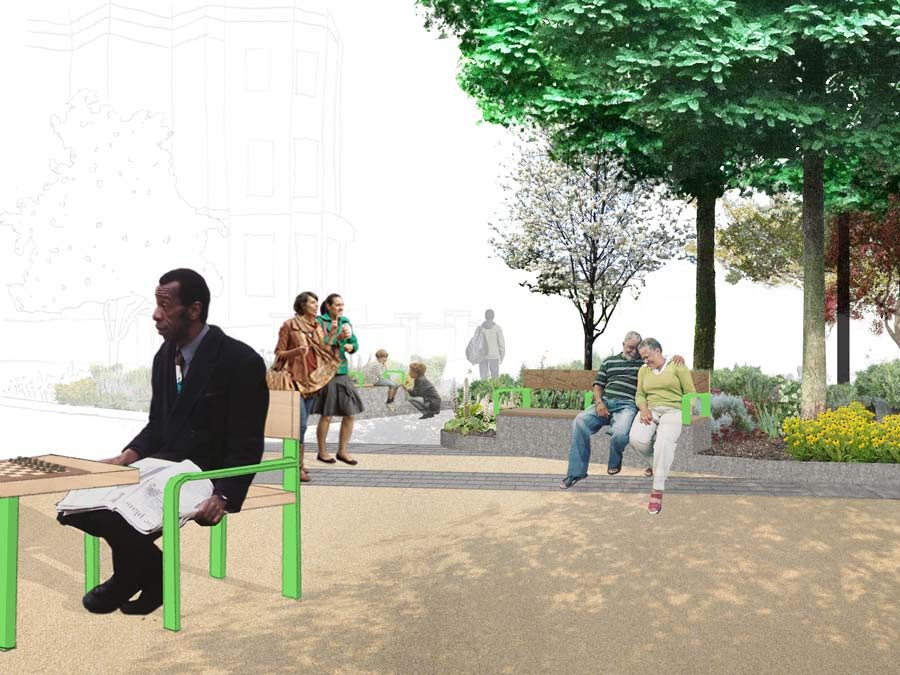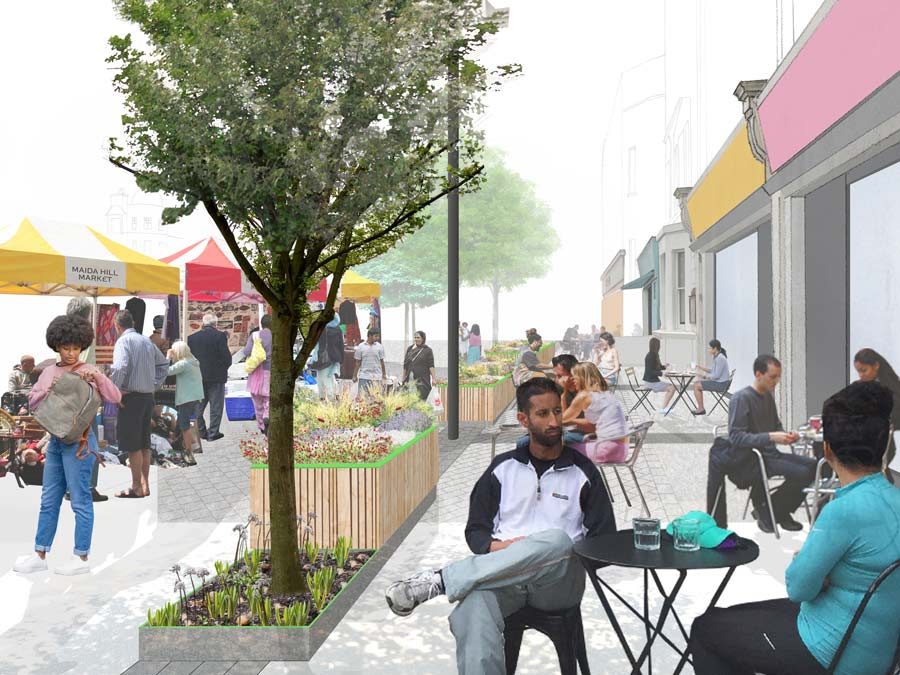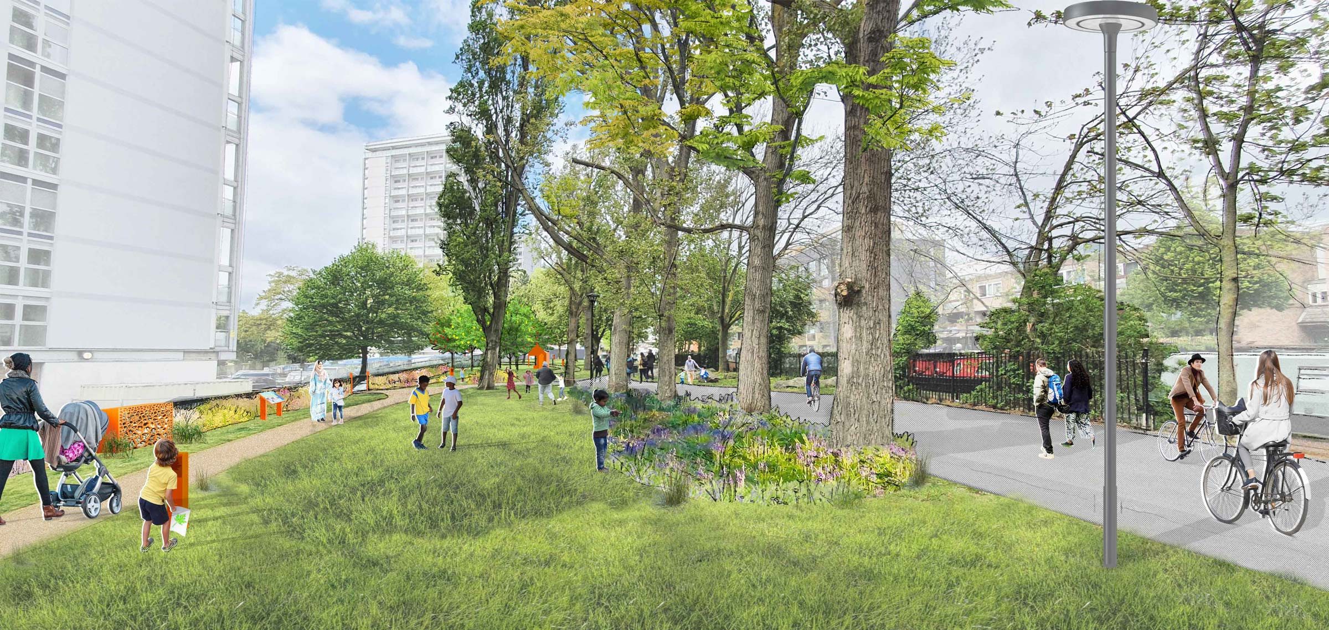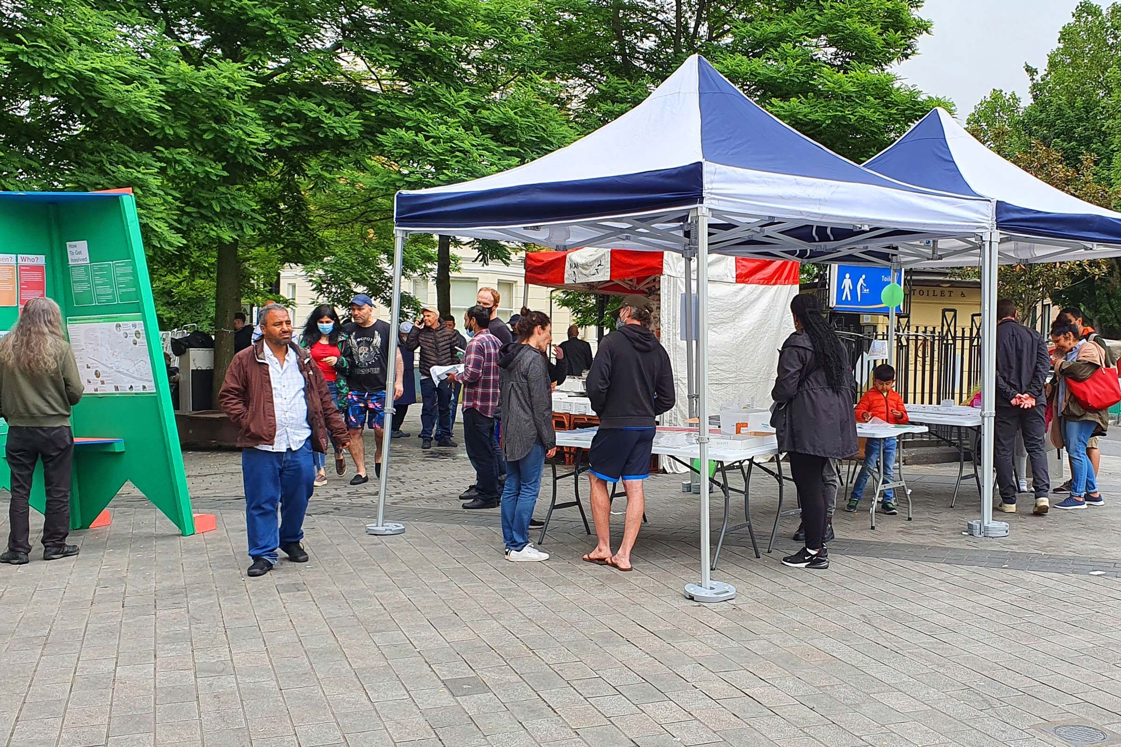5th Studio – appointed through a competitive tender via the GLA’s ADUP II Framework – is leading a multidisciplinary design team to deliver three public realm projects along Harrow Road, following on from the development of a concept masterplan for the wider area.
The projects, supported by the GLA’s Good Growth Fund, seek to revitalise the high street and canal to bring forward much needed improvements to the area. The team has been working closely with residents and stakeholders to develop detailed designs at Maida Hill Market – the heart of the high street – and the high street’s intersections with the canal at Westbourne Green and Harrow Road Open Space.
5th Studio is leading a consultant team that includes regular collaborators Jonathan Cook Landscape Architects (JCLA), Studio Dekka, Expedition Engineering, Accertum, Daisy Froud (leading the engagement work) and Waterway Projects. The team has recently worked with the Council on ‘Paddington Places’, the public realm and connectivity strategy for neighbouring North Paddington.
Harrow Road has a diverse and close-knit community but suffers from severances caused by the Westway and the railway corridor. Its inclusion in the North Westminster Economic Development Area recognises that regeneration and growth is required to improve employment and social opportunities. The Council and the community have established four objectives for the Harrow Road Place Plan: create a 21st century high street; improve access to public open space; ensure a socially sustainable future; benefit from future development. The concept masterplan and the delivery of the three key public spaces, aim to catalyse wider regeneration and investment to meet these objectives.
