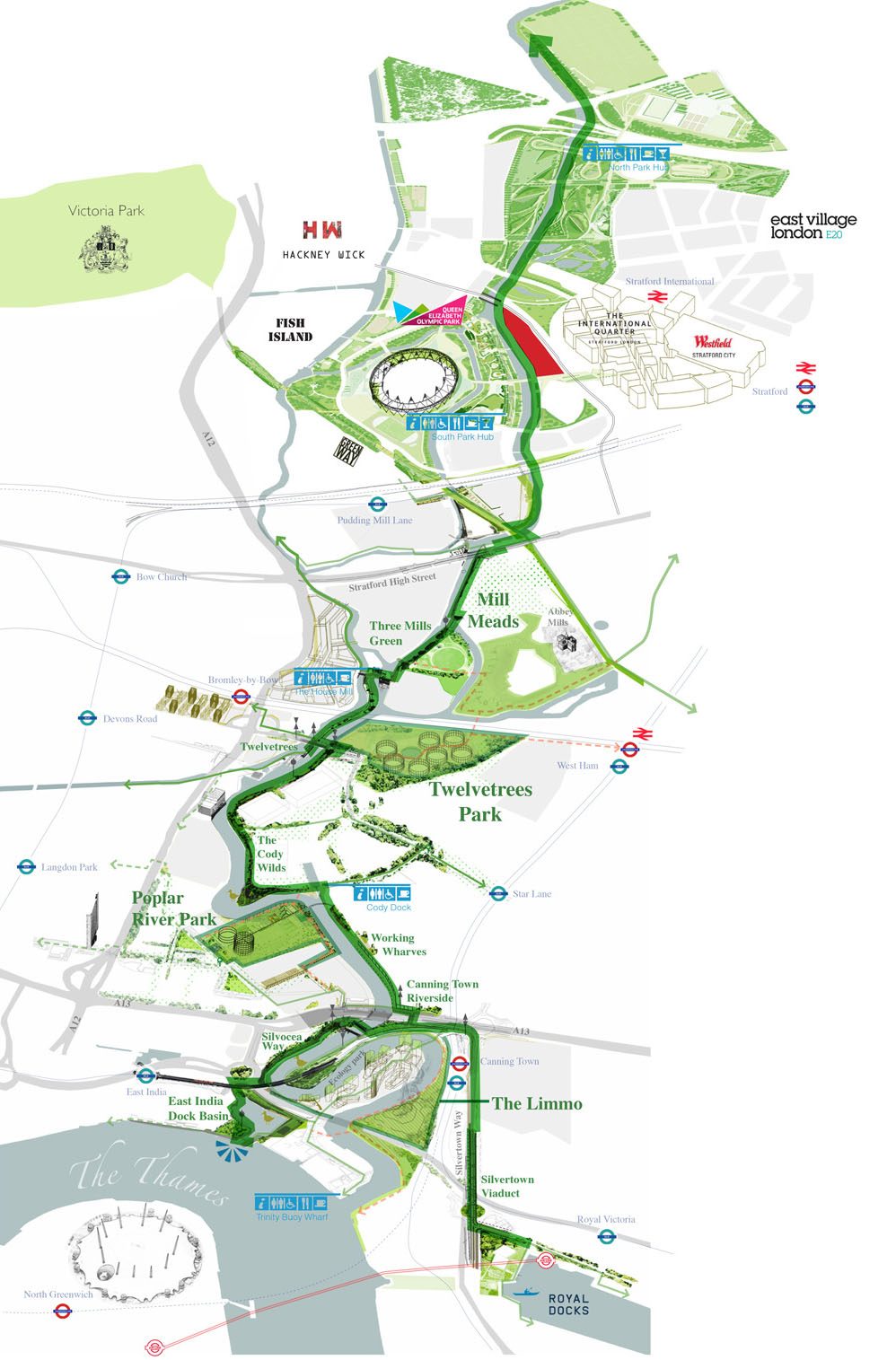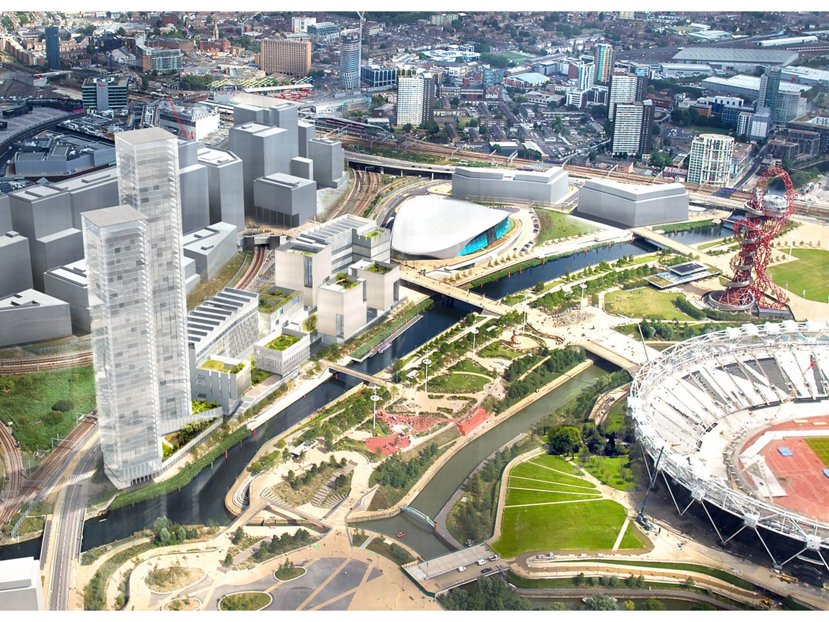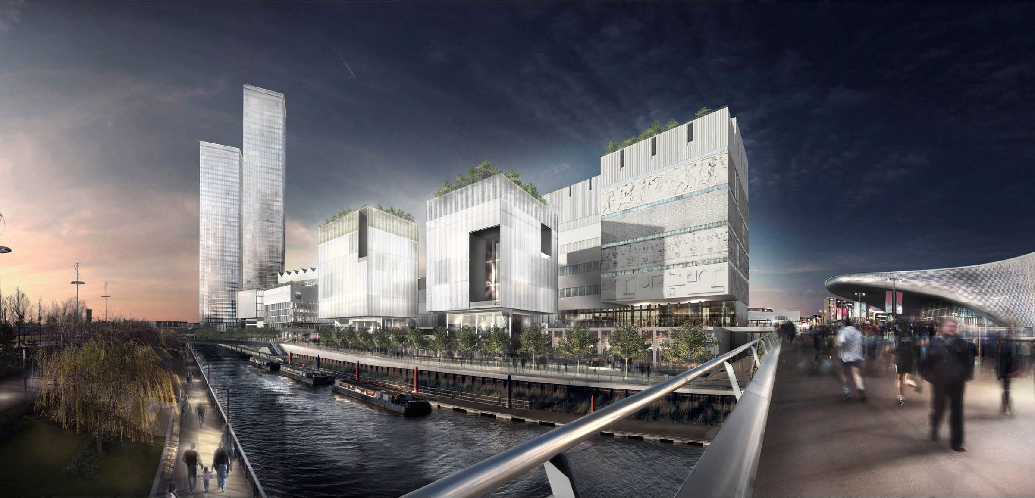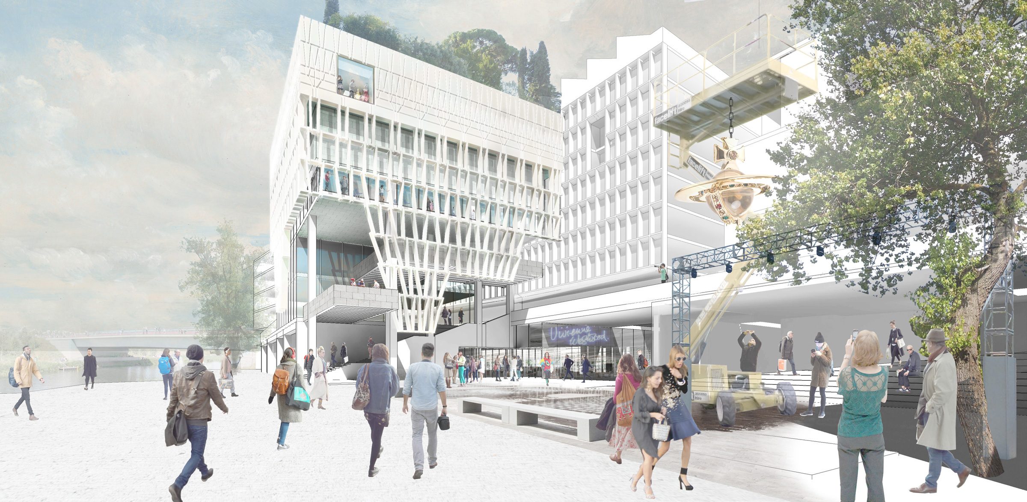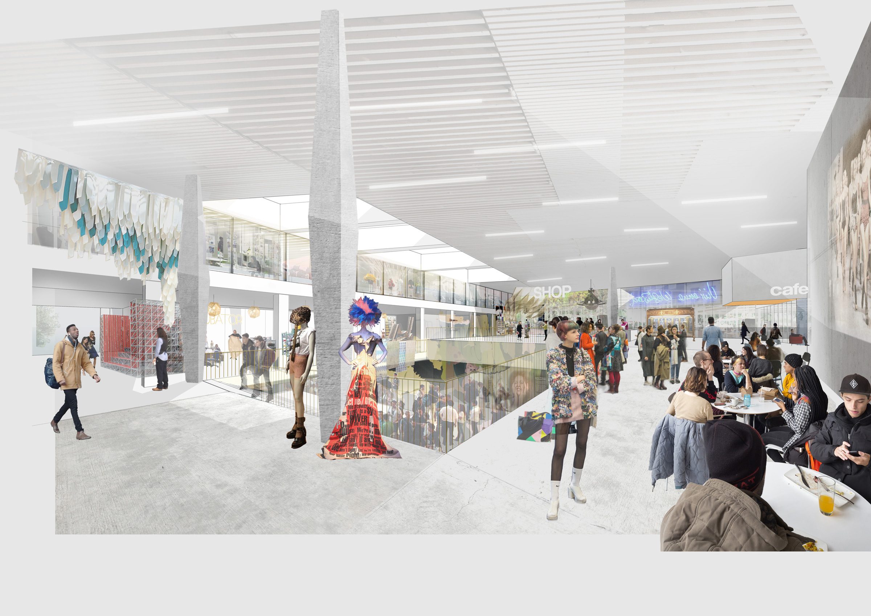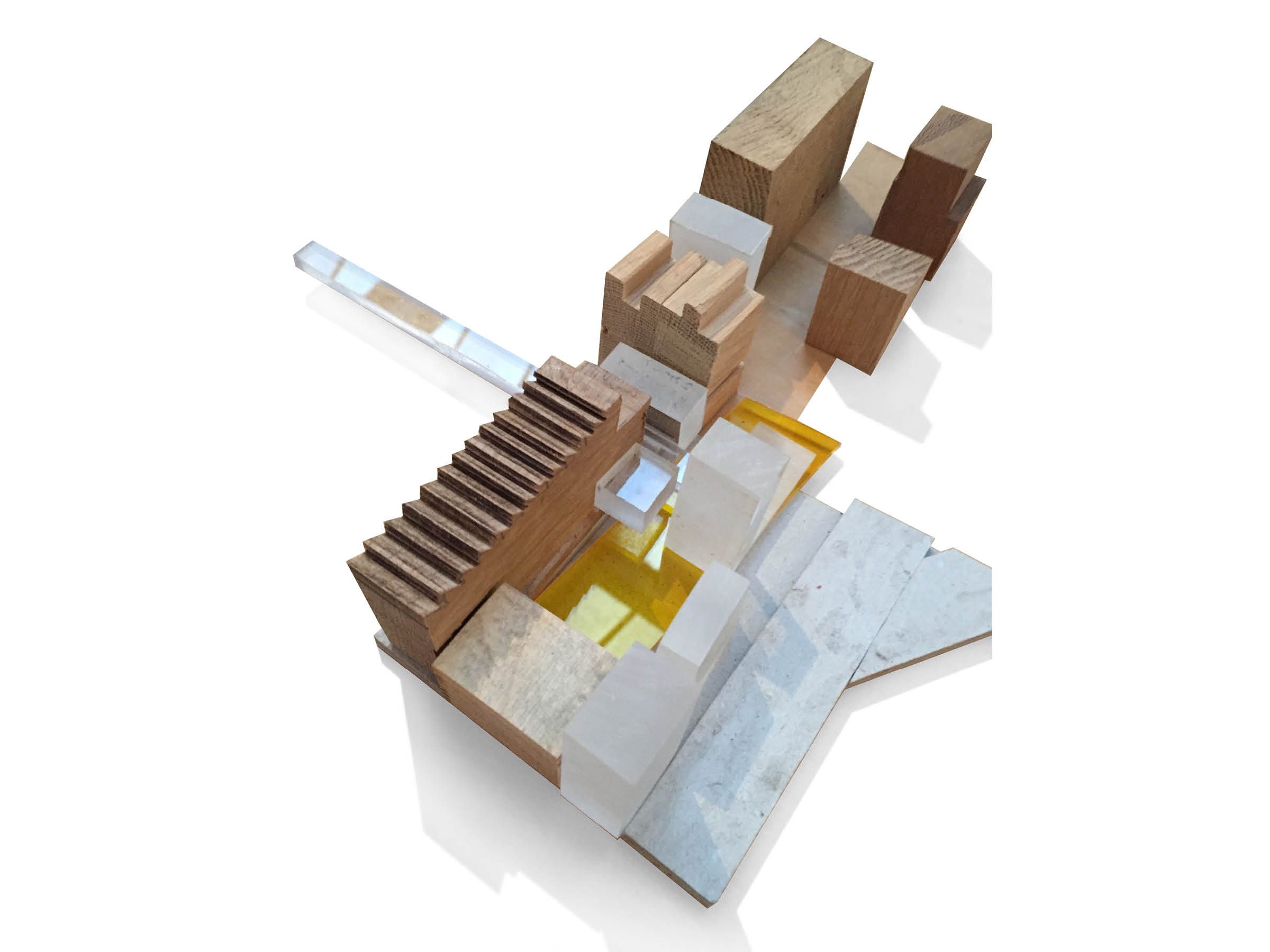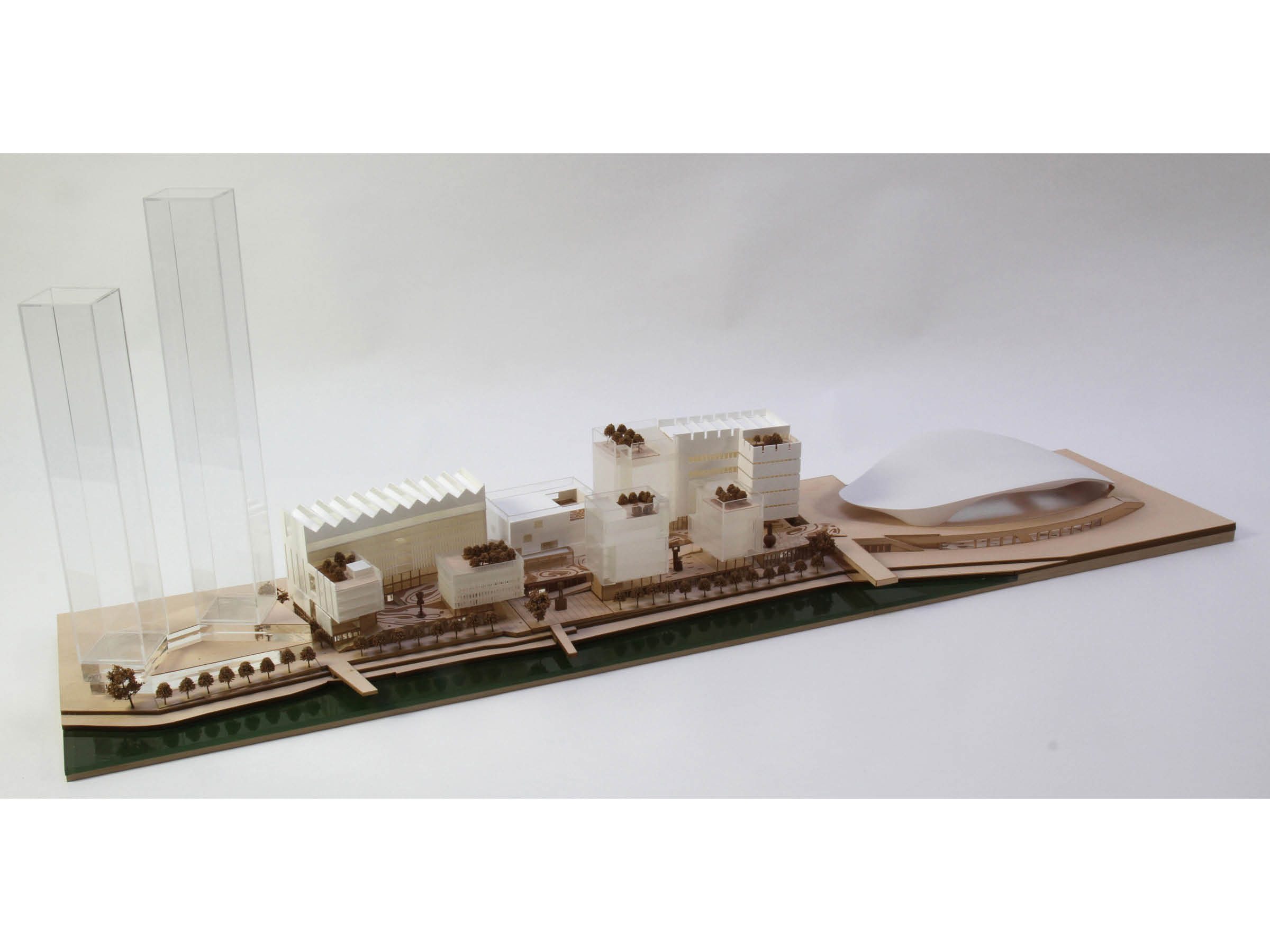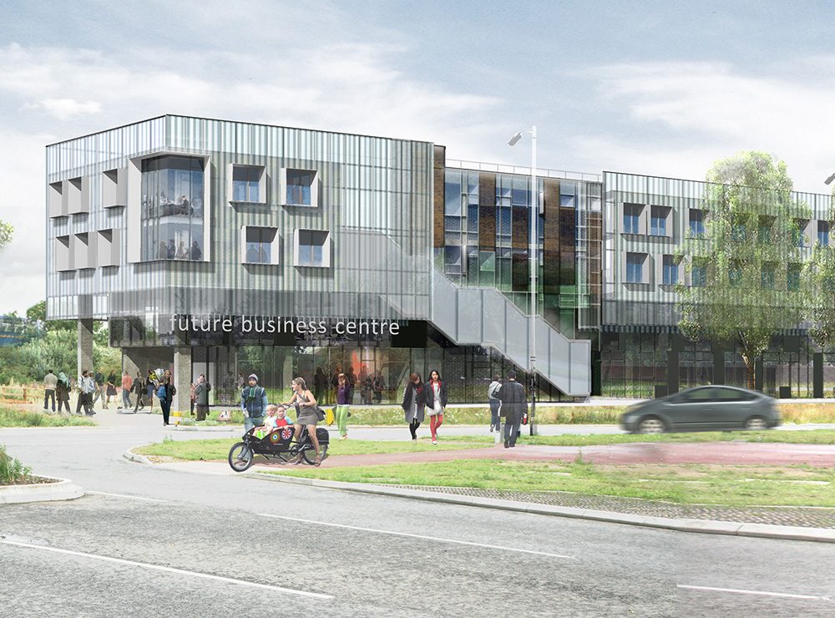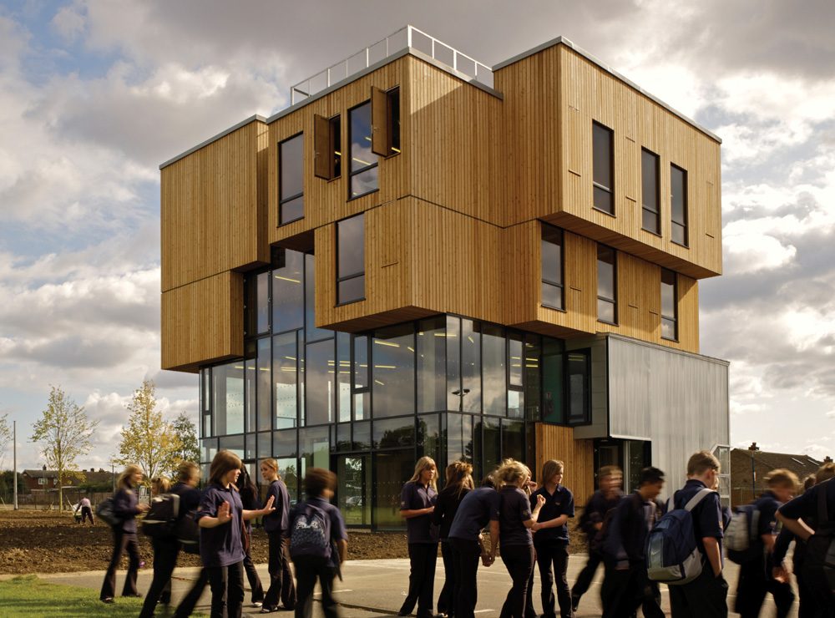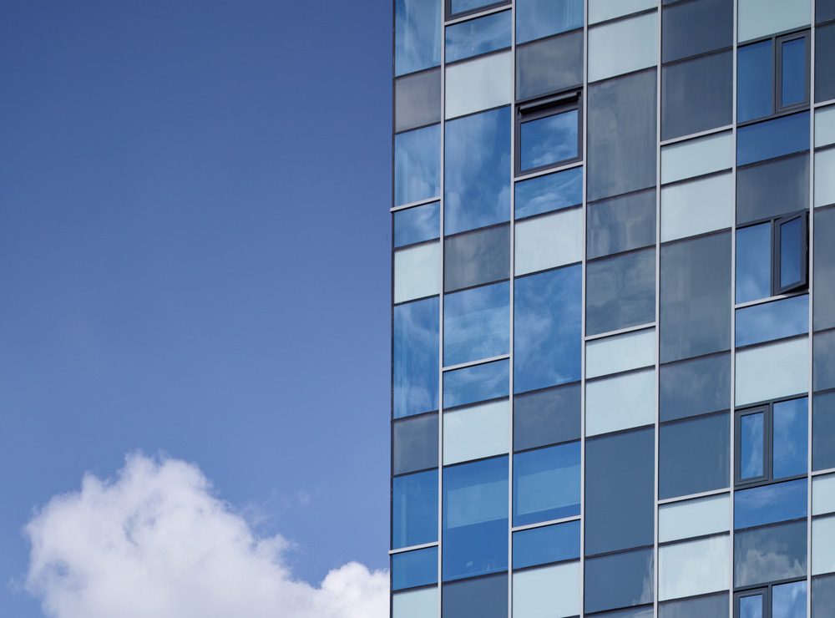5th Studio were shortlisted to design a new cultural quarter at Queen Elizabeth Olympic Park in London, dubbed ‘Olympicopolis’ - now rebranded as ‘East Bank’. The practice was part of a team formed of Fielden Clegg Bradley Studios, DRDH, Coffey and David Kohn Architects, together with Expedition, Gardiner & Theobald, and Atelier Ten. The project sought to establish new east London locations for The Victoria & Albert Museum, Sadler’s Wells, University of the Arts London (London College of Fashion) and the Smithsonian.
Other buildings in the Olympic Park are objects standing in landscape – we propose an inversion of this condition: a public landscape established between objects. The element that unites all the institutions is also the space that is central to the site: a continuous walk linking the different levels, with views across the park, which becomes the context for events and cross-institutional collaborations: a unique space in the world.
The V&A, Sadler’s Wells, and UAL are neighbours, each have their own ‘front door’ and specific relationships to the new terraces, off which four towers are also set: The residential towers at the north are markers for the overall development, two smaller pavilions for the Smithsonian sit next to the water. Active frontages along Carpenters Road are created for the V&A, Sadler’s Wells and UAL combining servicing arrangements with active workshops and entrances.
An ‘earthenware’ and ‘glassware’ language was proposed, providing a strong material language for the specific architectural proposals developed to test each building’s brief.
