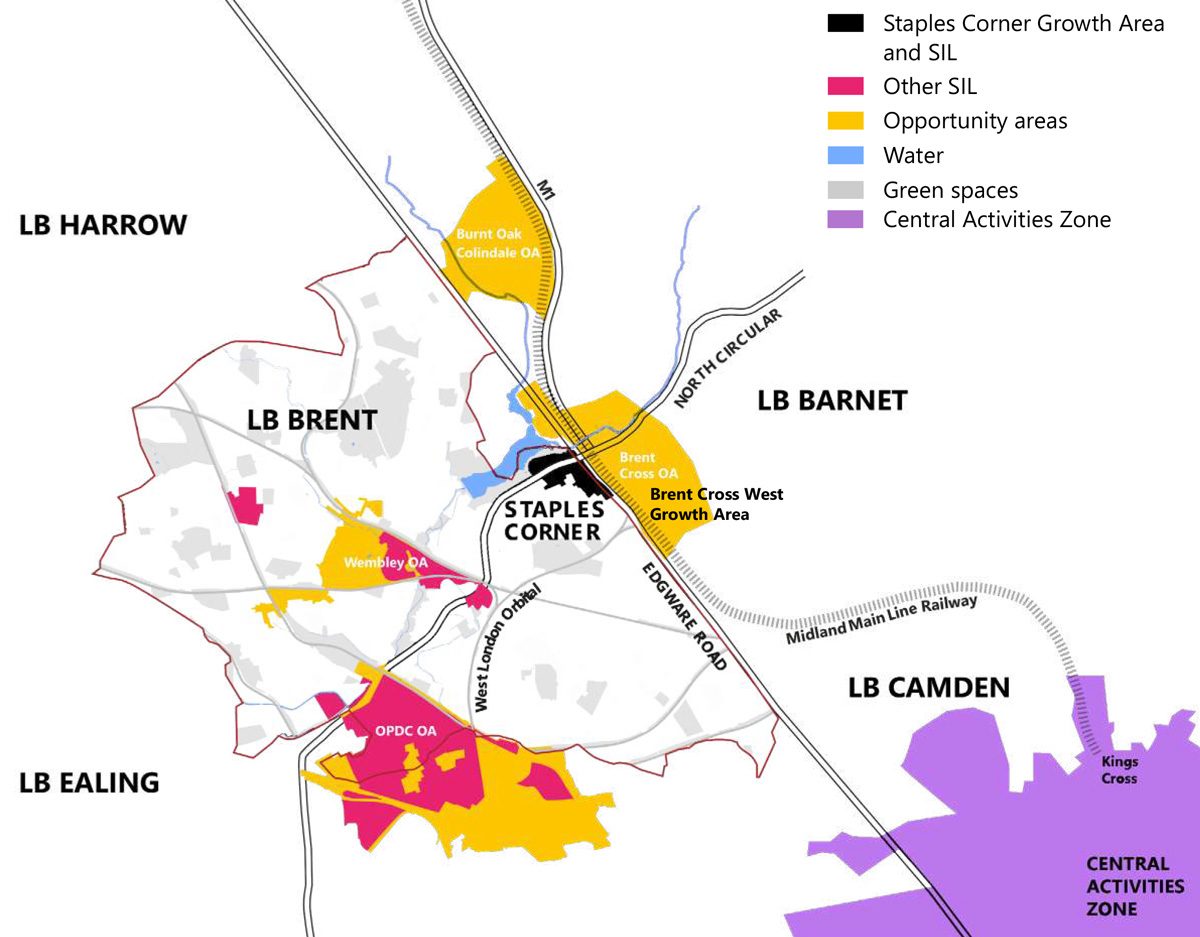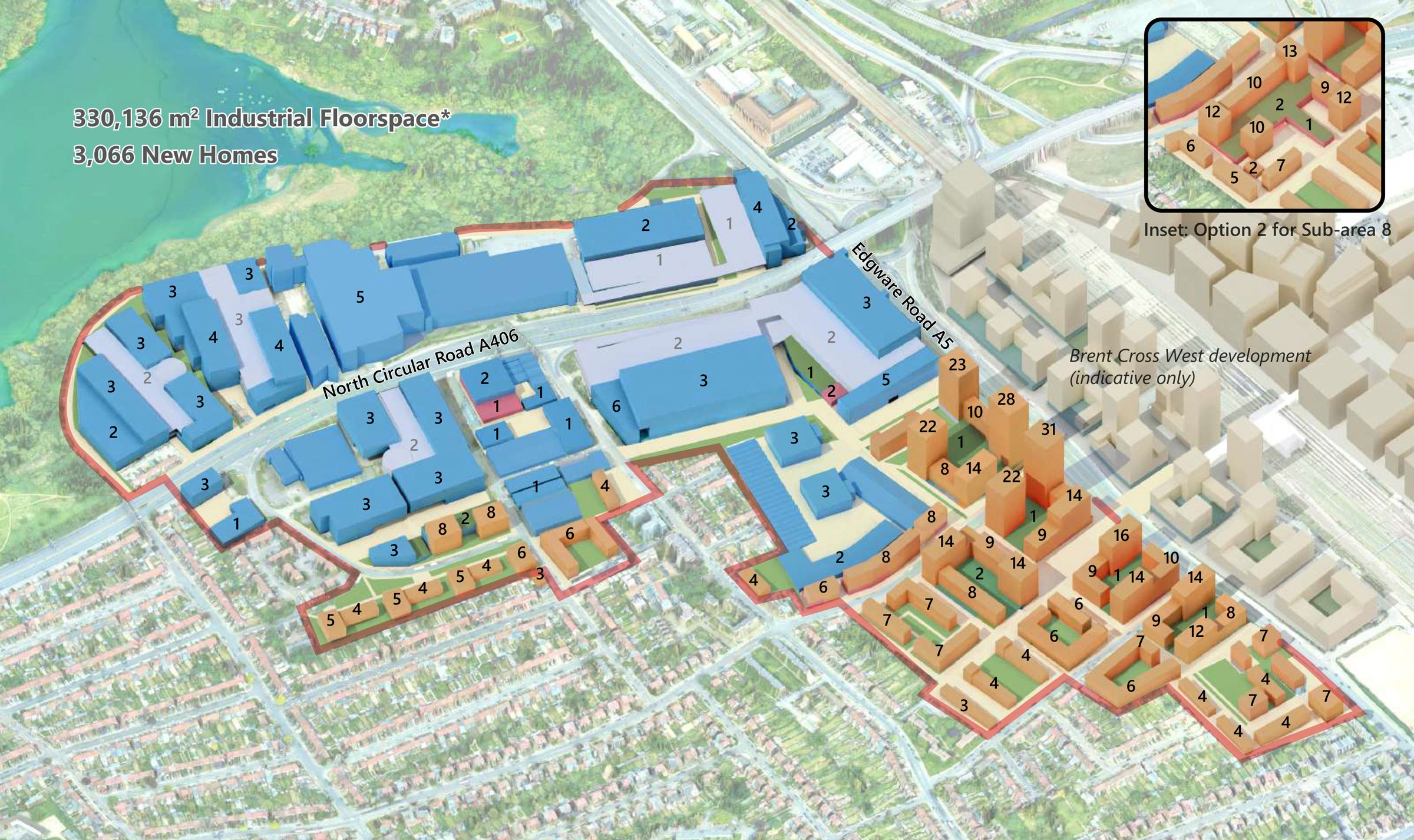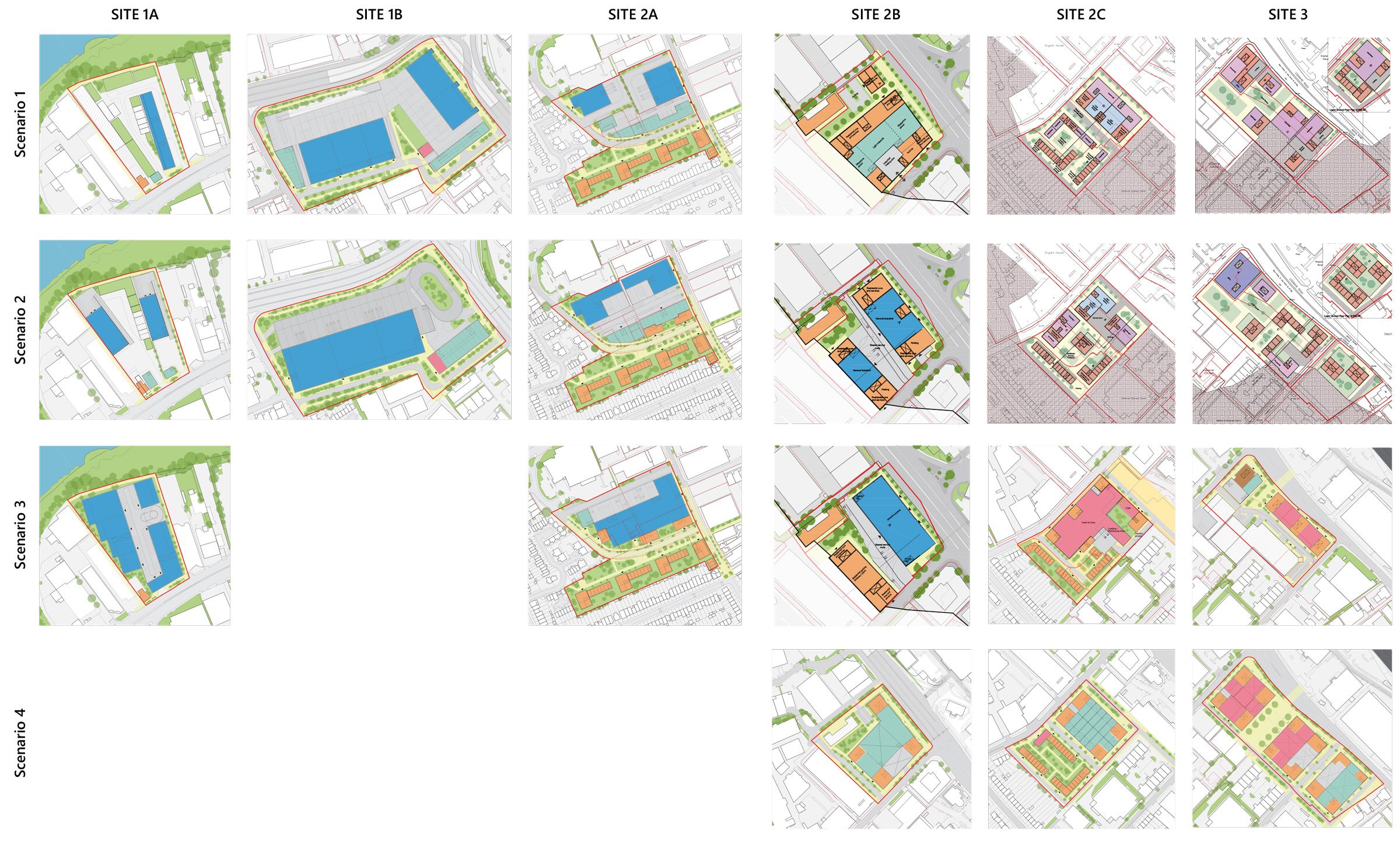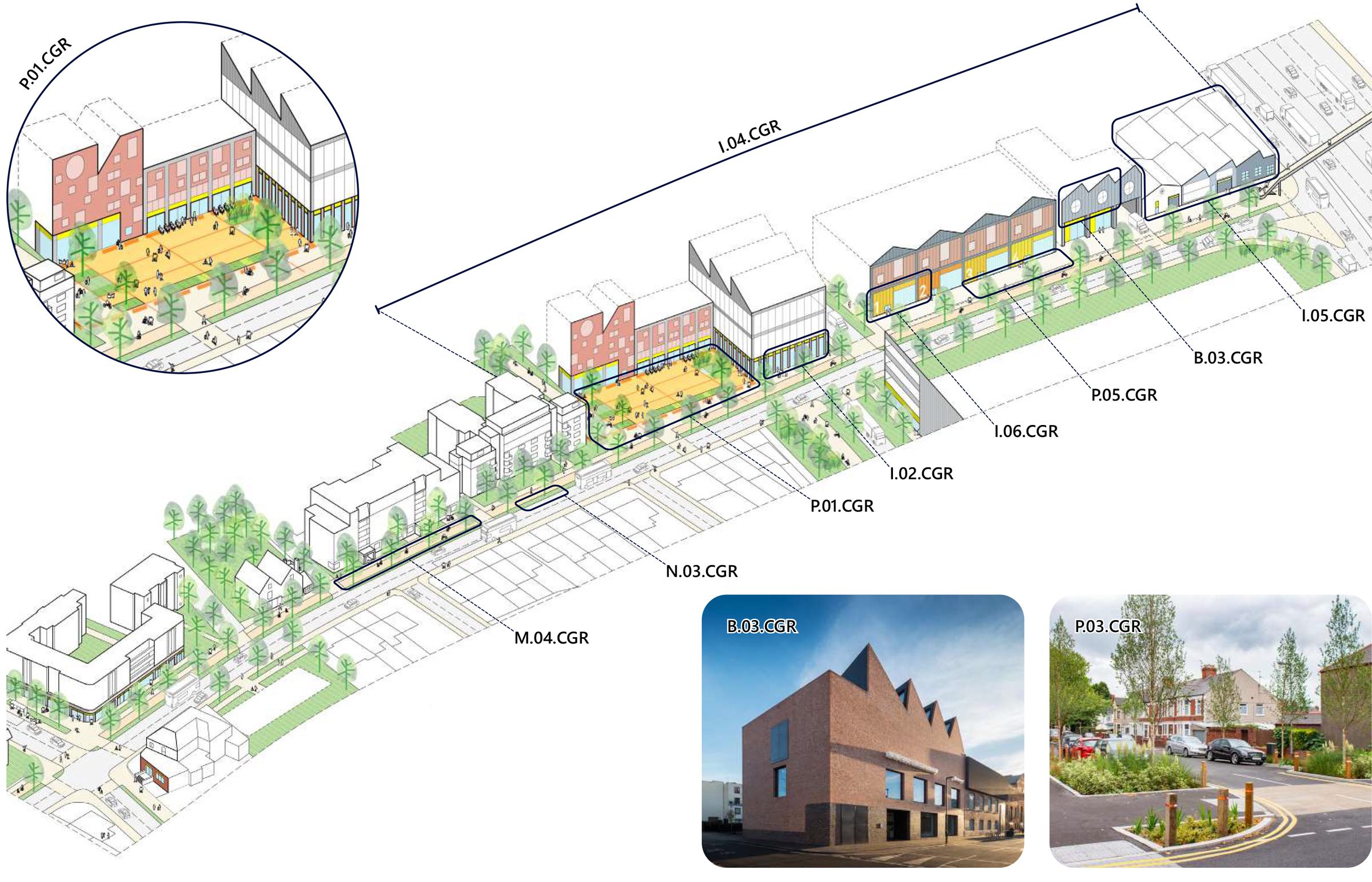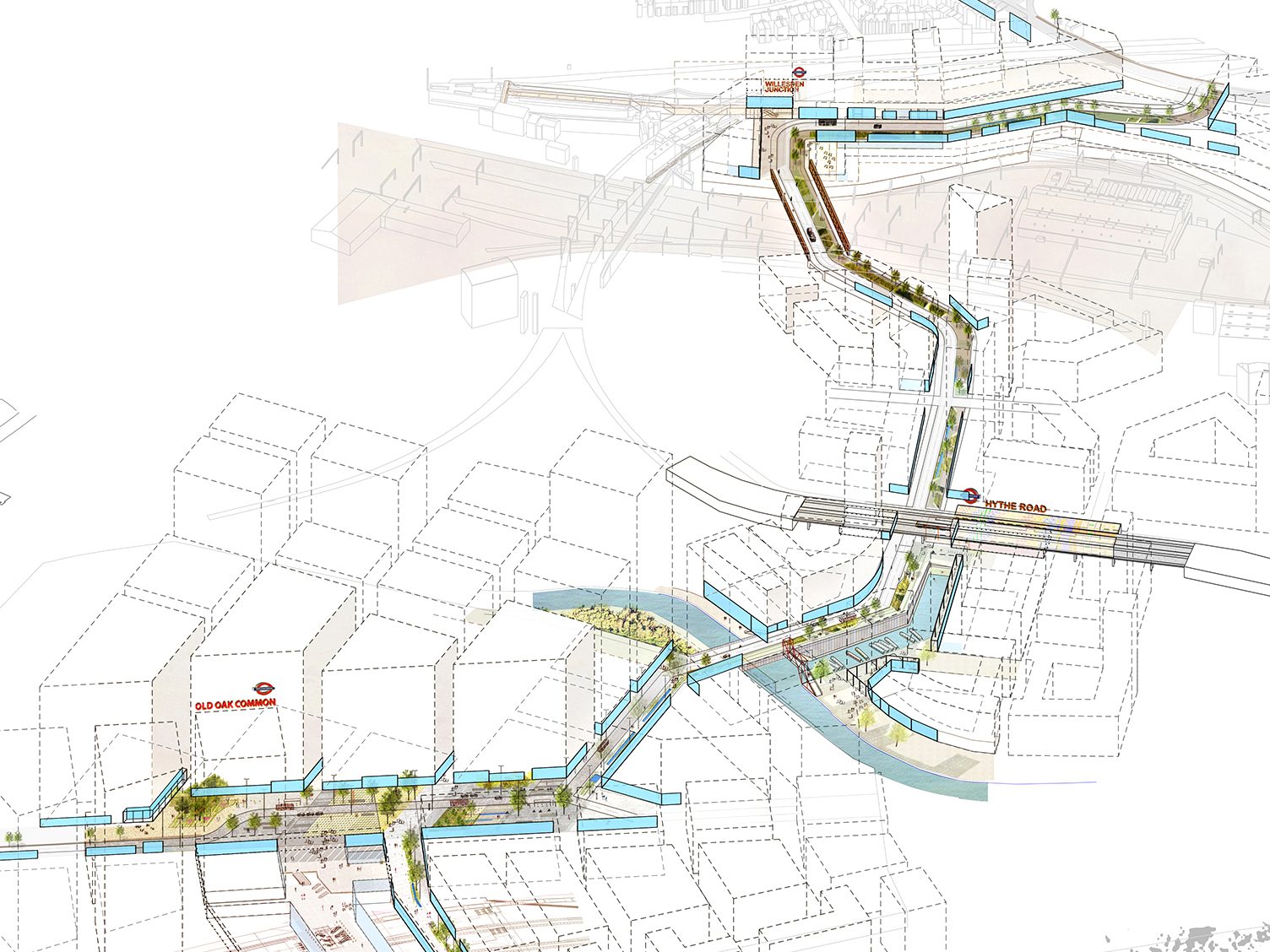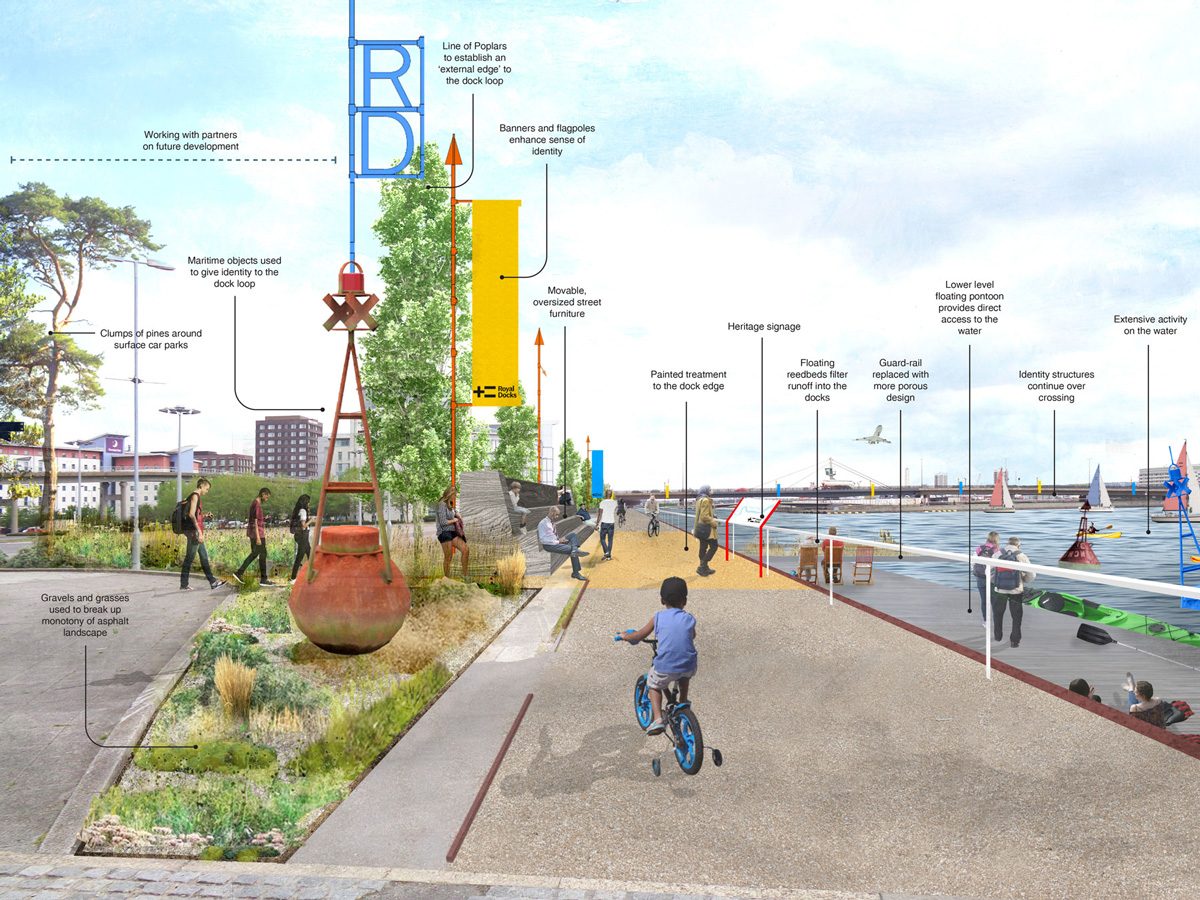The Staples Corner Growth Area Masterplan and Design Code SPD provides a detailed vision and planning policy framework for the regeneration and growth of the Staples Corner area over the next twenty years.
Brent’s Local Plan designates Staples Corner for industrial and housing growth. The ambition is to transform the area into a new mixed-use community, providing a range of new business premises fit for modern-day occupiers and at least 2,200 new homes with an improved environment and supporting infrastructure.
The Masterplan SPD sets out a compelling narrative to achieve buy-in and consensus and guide coordinated positive change to support growth in this area, intensify industrial uses, and establish an urban framework that can accommodate a mix of new uses, including new homes.
The Masterplan, as well as being technically robust, seeks to be commercially viable, optimised in terms of value, and ultimately deliverable over the next 20 years.
The team assembled by 5th Studio to deliver the Masterplan includes RCKa as the community engagement lead, Alan Baxter as the transport and movement lead, PRD as the commercial lead, and XCO2 as the environmental and services lead.
