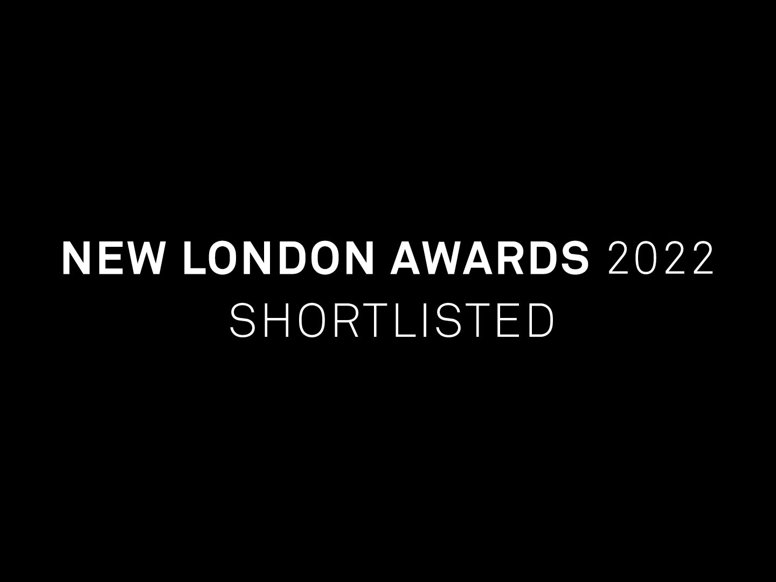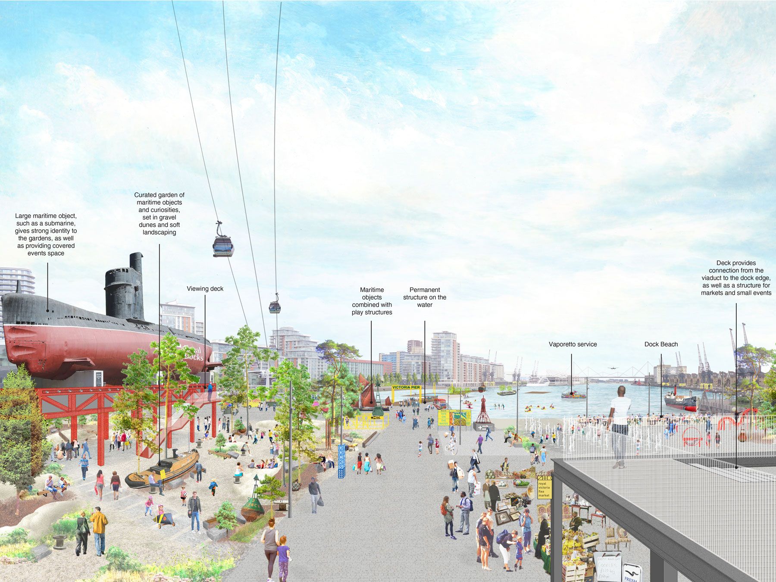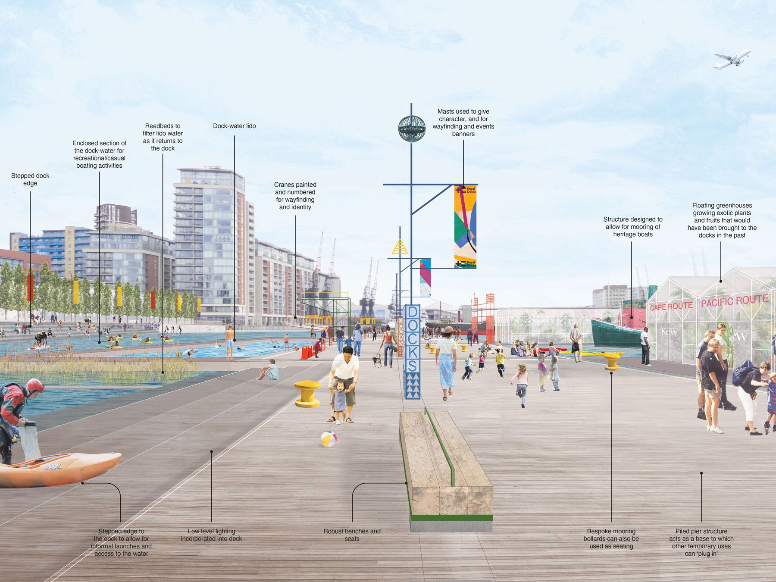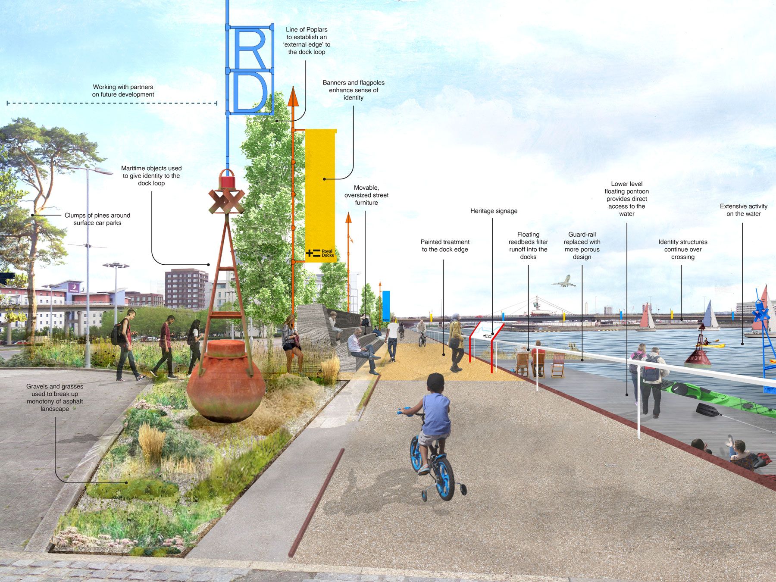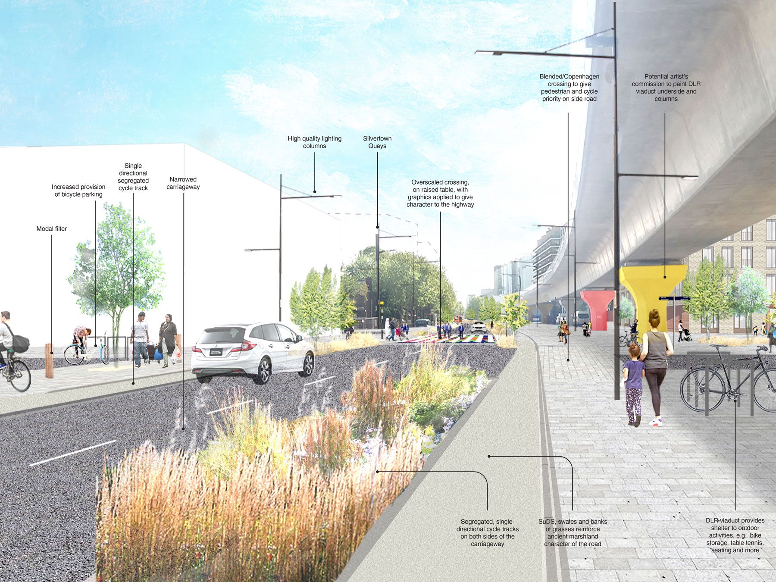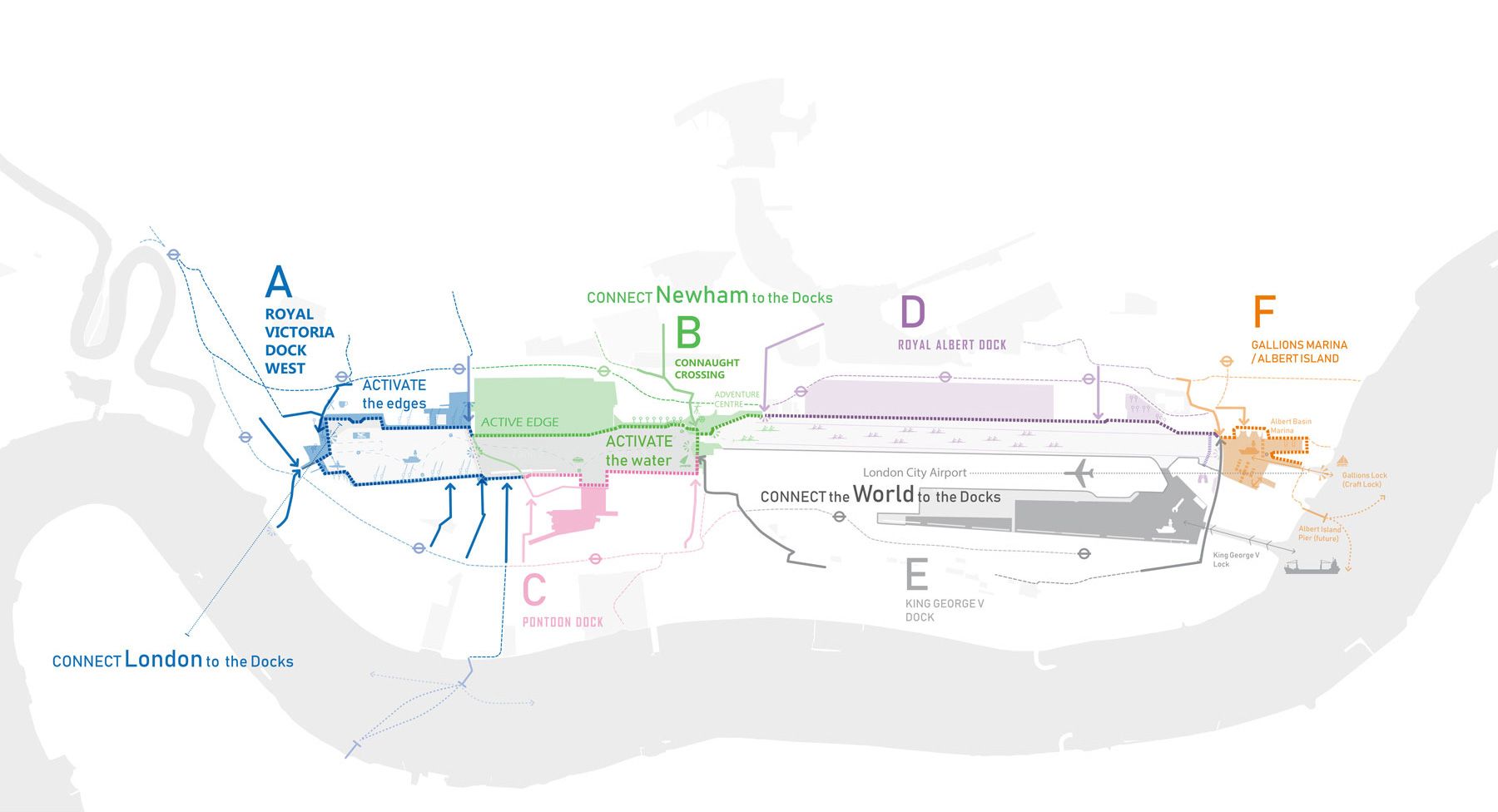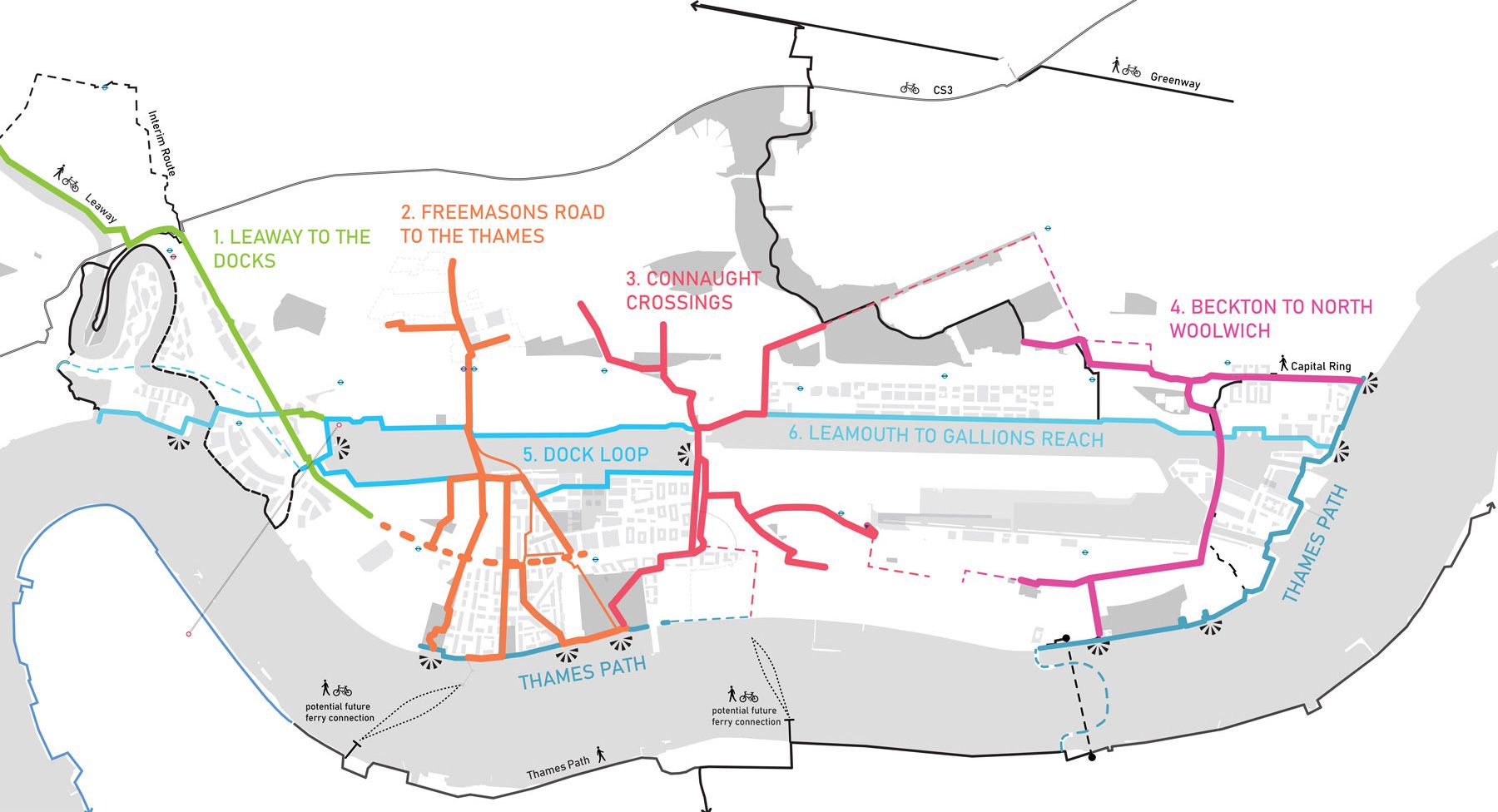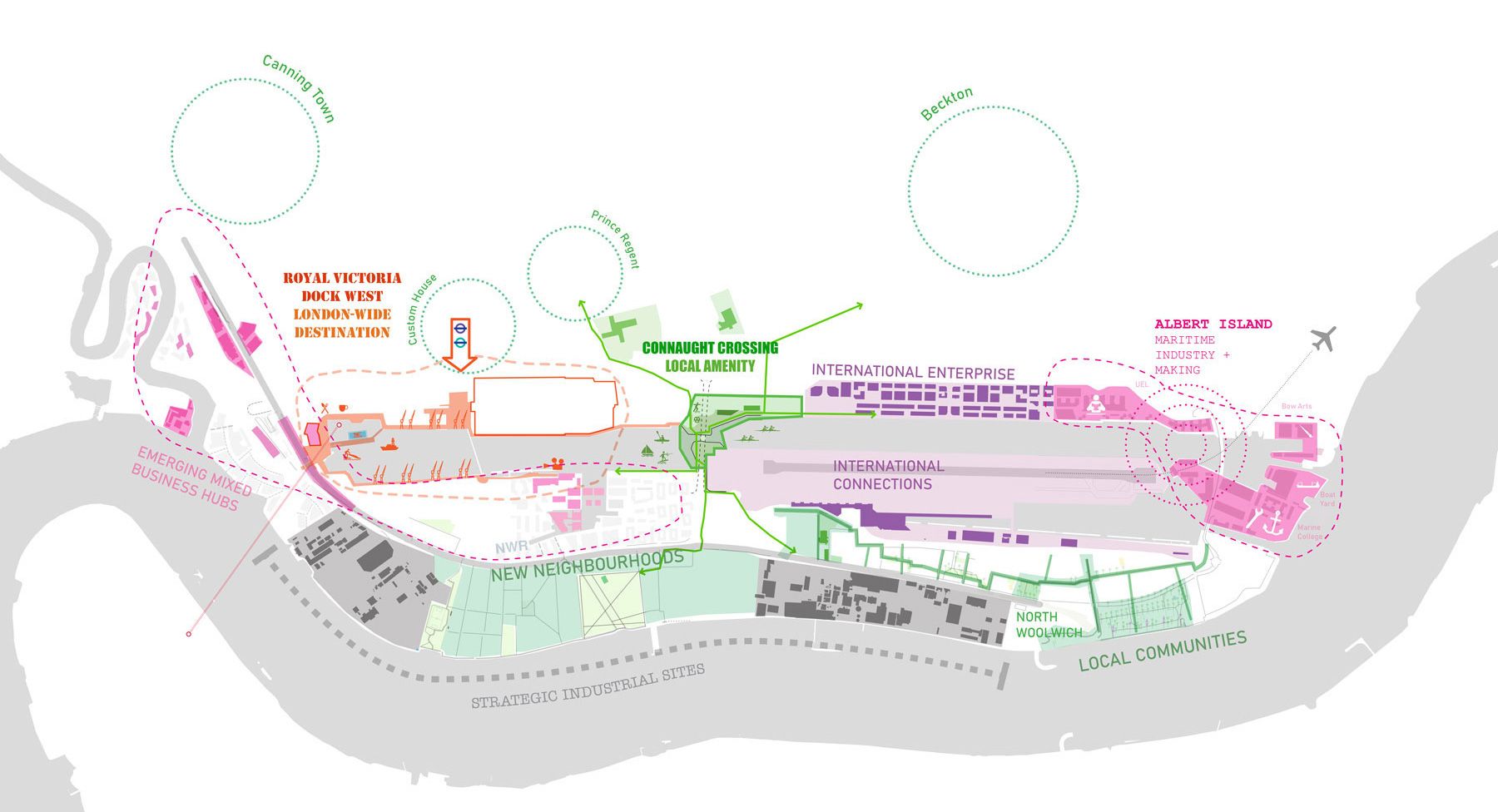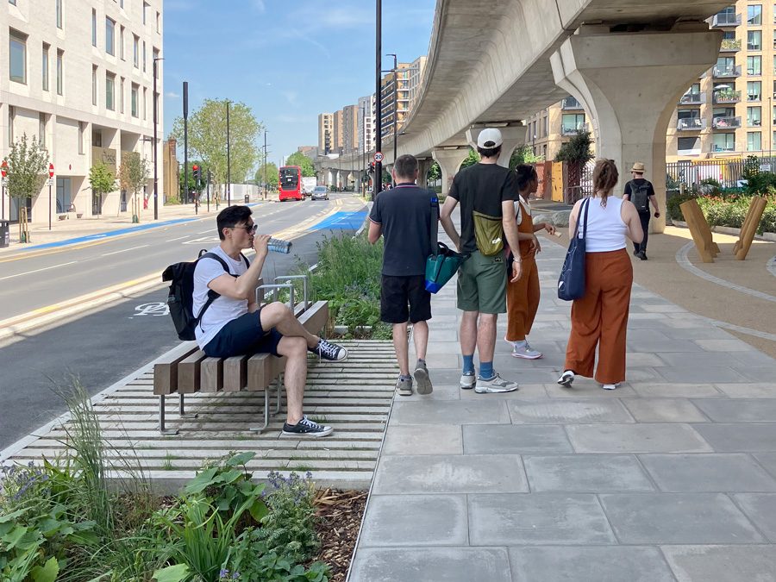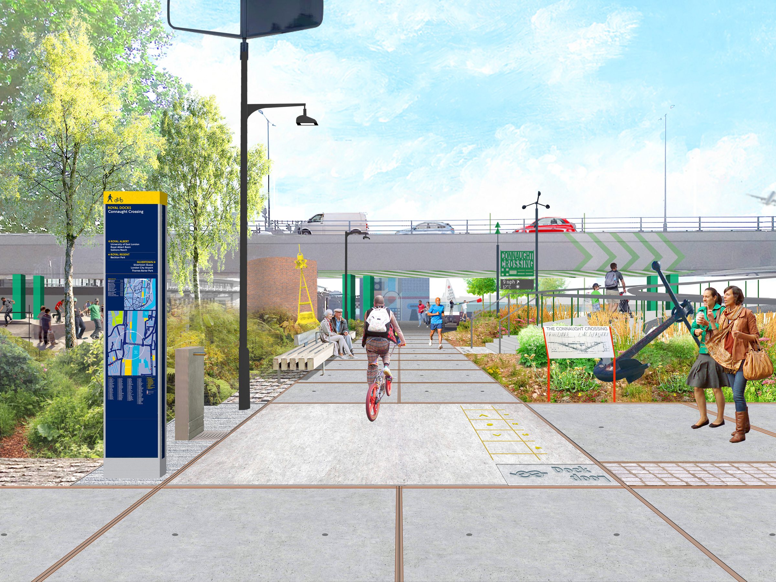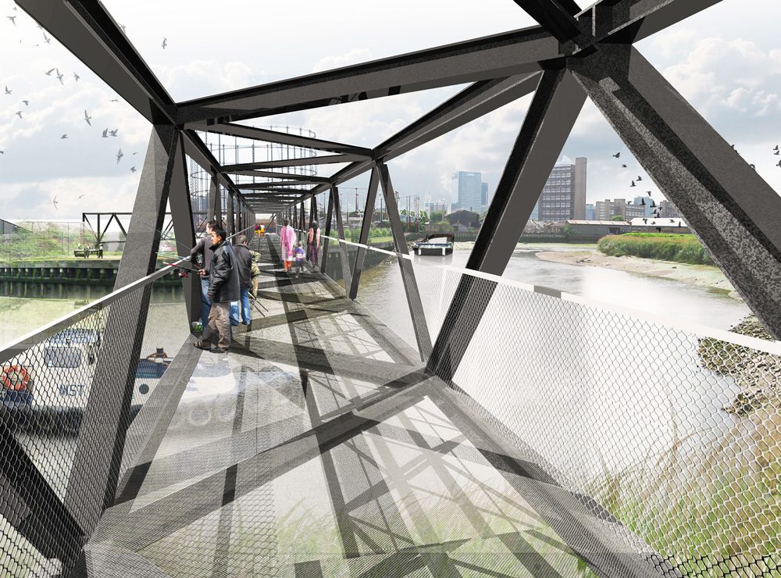5th Studio worked with the Greater London Authority to develop and guide a comprehensive public realm framework for London’s Royal Docks which was published in March 2020 – read the document here. 5th Studio has continued to progress the strategies in this document through the production of a series of Design Guides, which will steer the delivery of new public realm across the Royal Docks. With renewed focus and investment, the Mayor’s approval of a £314m Delivery Plan and the arrival of Crossrail, the time has come for major change. The vision for the Royal Docks is of a productive place with the potential to generate 35,000 jobs & 4,000 homes, supported by its status as the capital’s only Enterprise Zone.
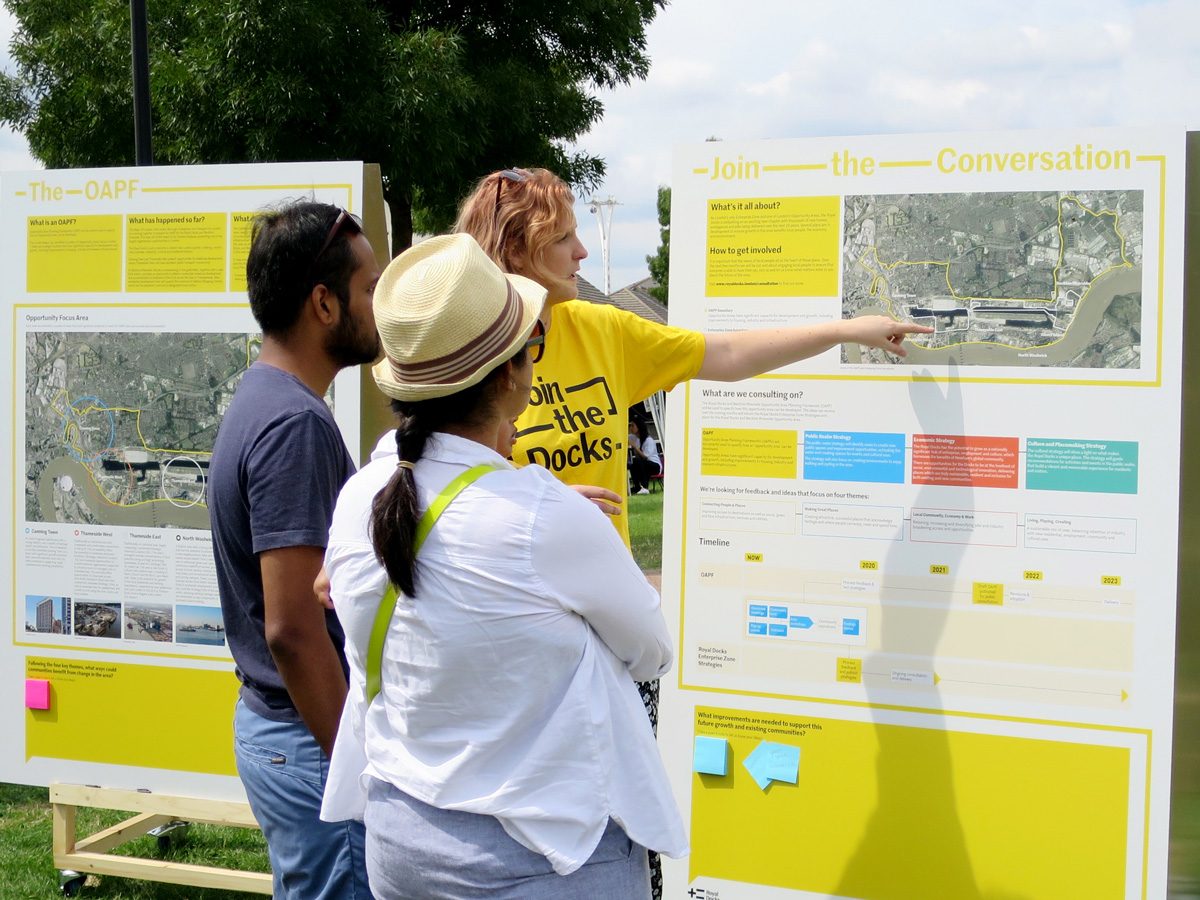
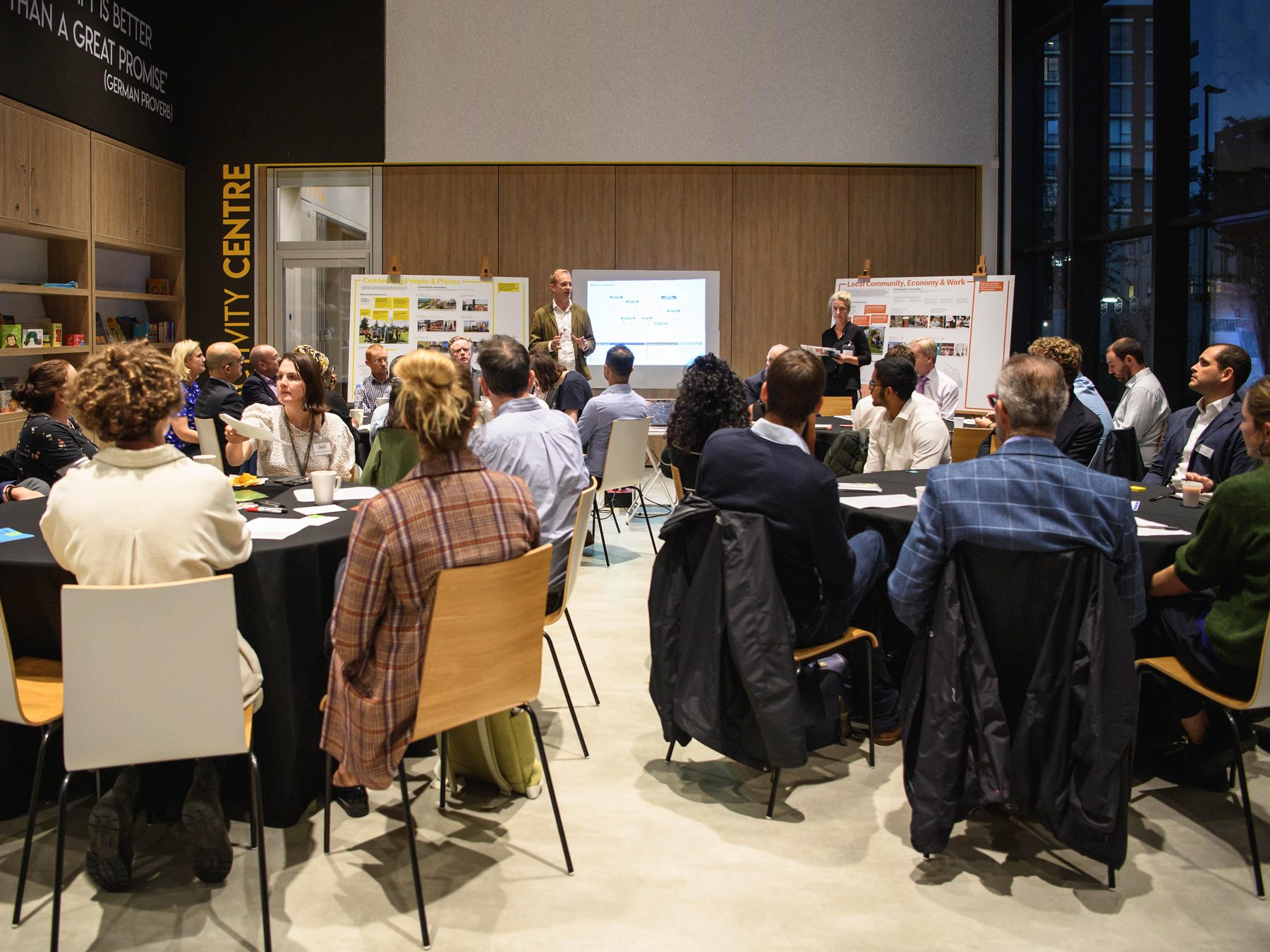
For a generation the Royal Docks has been seen as one of London’s key regeneration sites. Strategically located, the docks – the largest area of impounded water in the world – have so far resisted comprehensive development. The Docks will be developed over time through the work of many hands: an effective public realm framework is critical to ensure overall coherence, with connectivity and public spaces imagined at a scale appropriate to the opportunity. This overall vision will need to be delivered through diverse range of tactics and approaches. The Royal Docks Team – a joint initiative by the Mayor of London and the Mayor of Newham – is leading the development of a Place Framework, working with stakeholders to reimagine the role of the vast water areas, to help plan for public realm improvements and to create a structure for the longer-term asset and water stewardship. 5th Studio’s work is one of three parallel studies – an economic purpose analysis led by Hatch Regeneris, and a Cultural Strategy led by Fluid with the Contemporary Art Society.
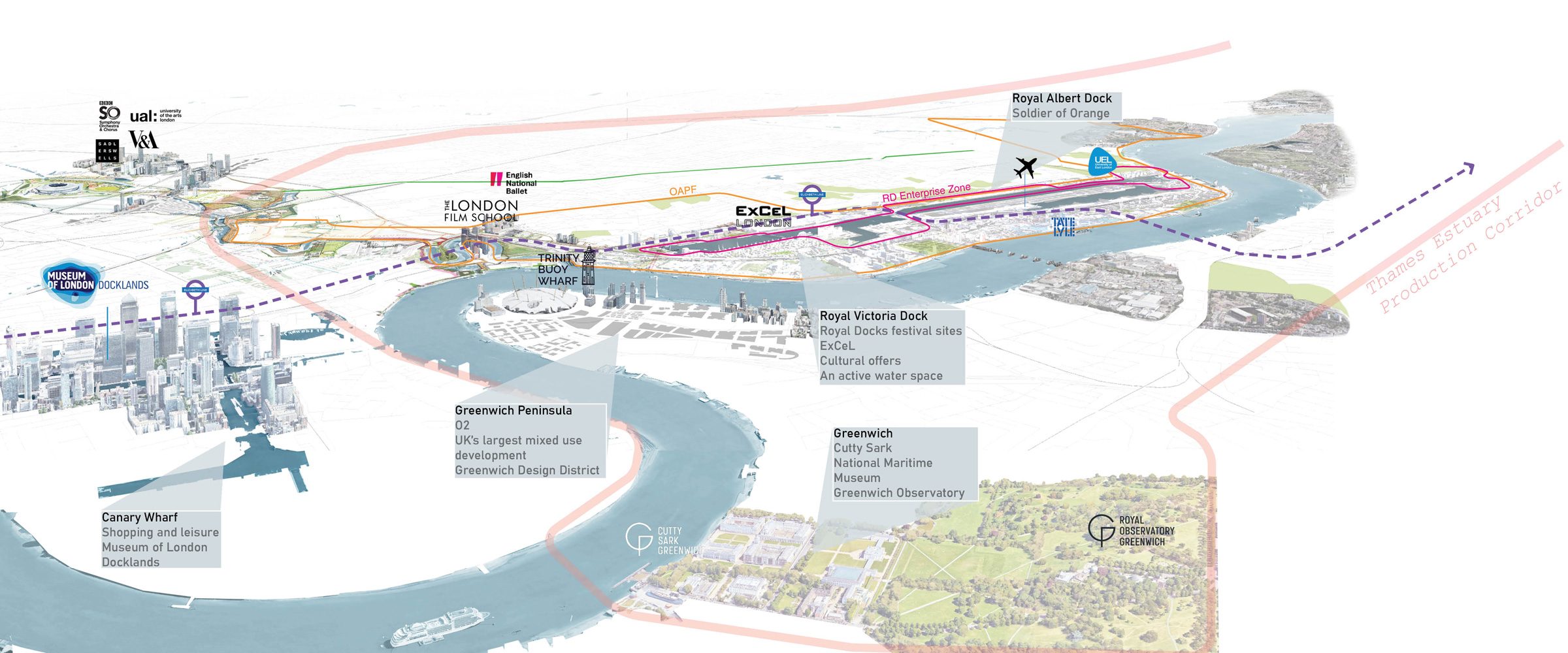
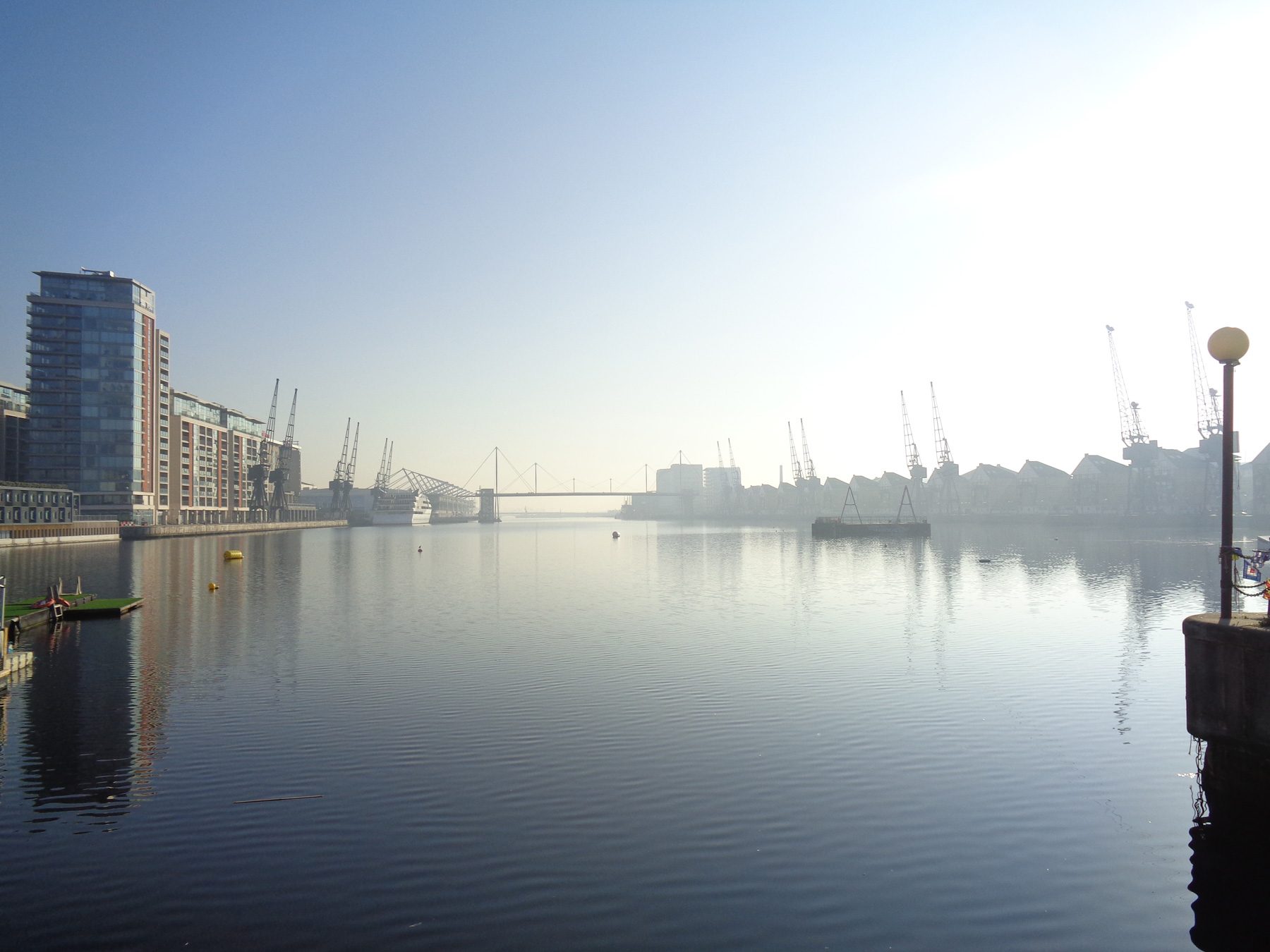
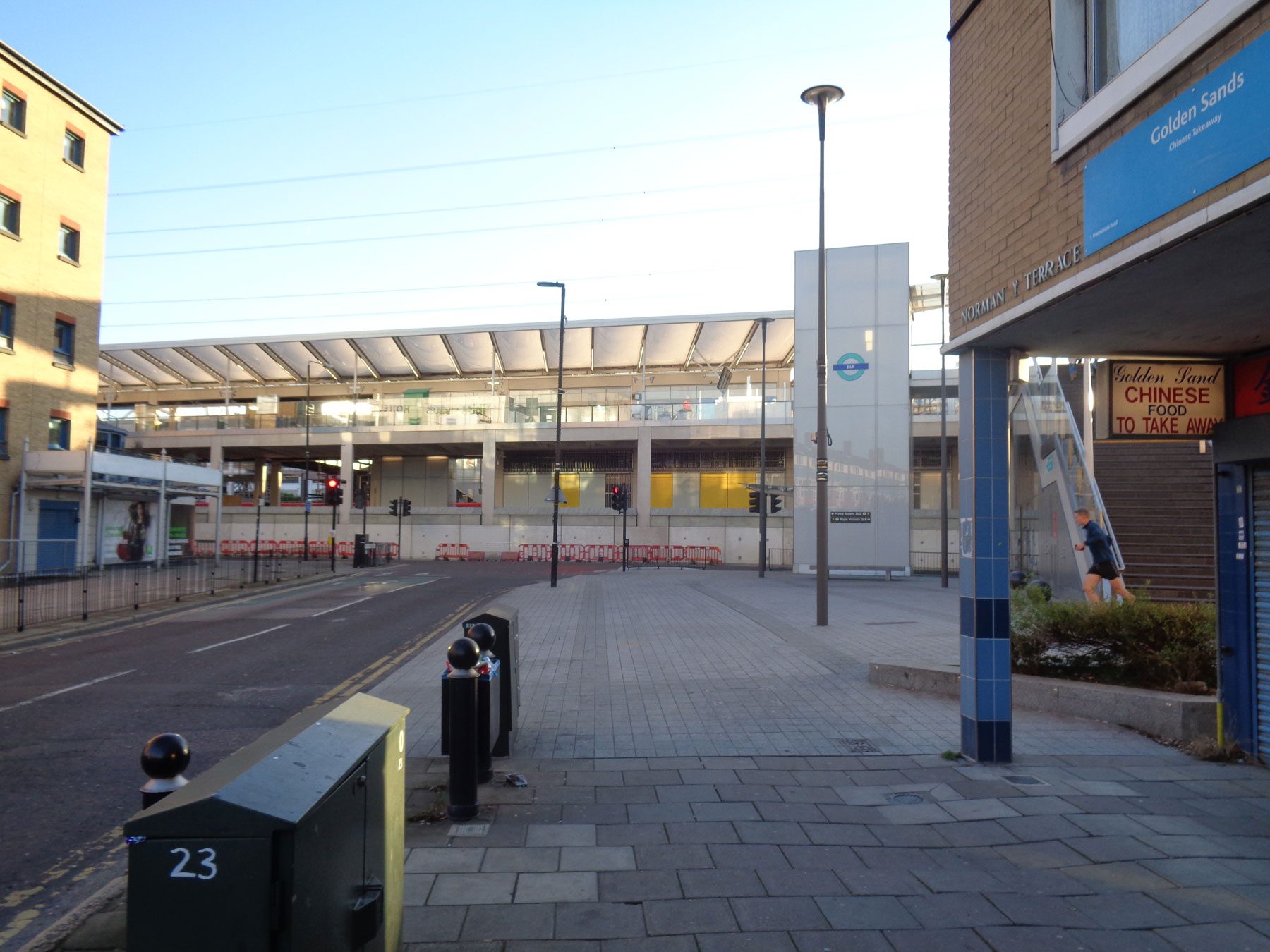
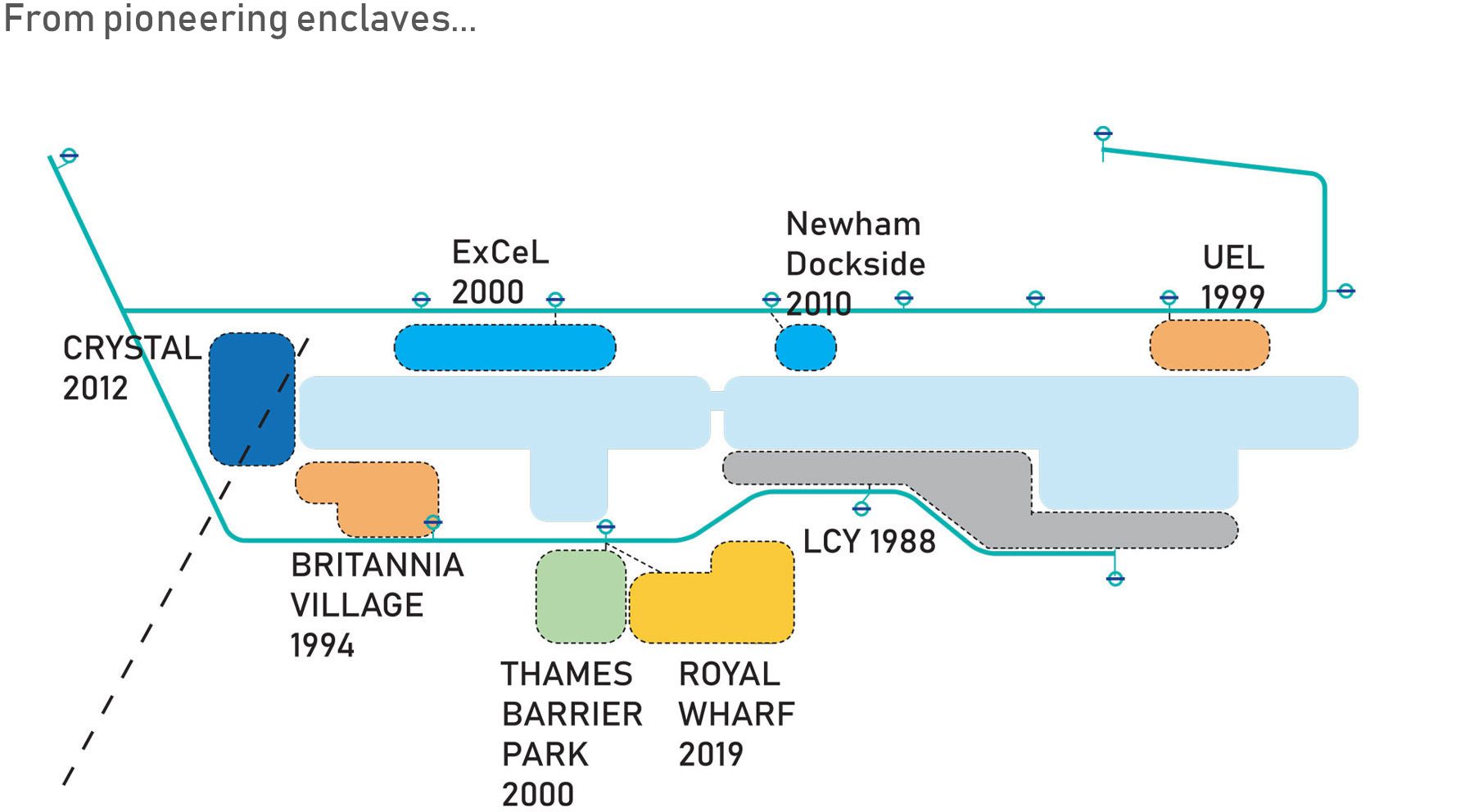
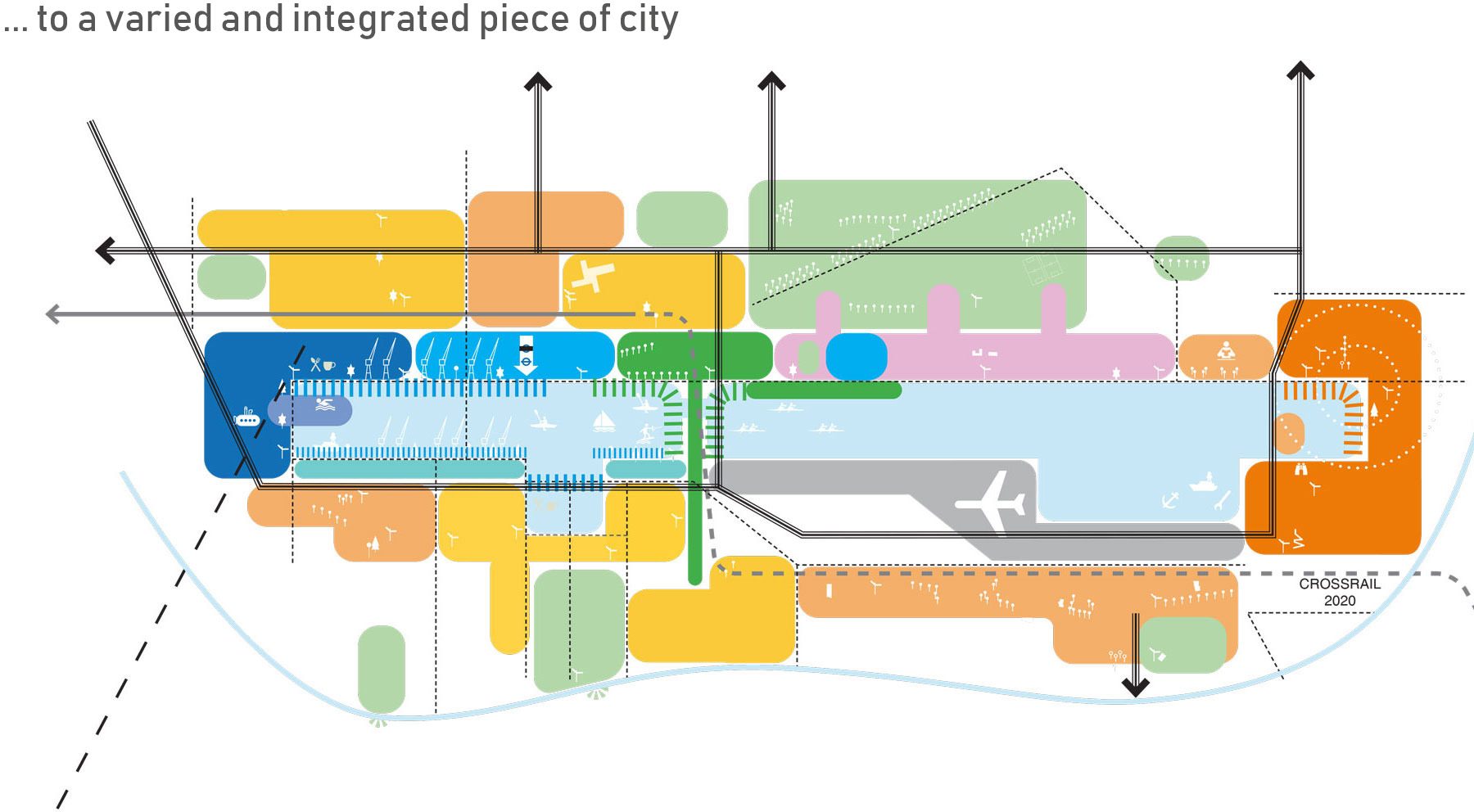
Awards
New London Awards / Masterplans and Area Strategies
