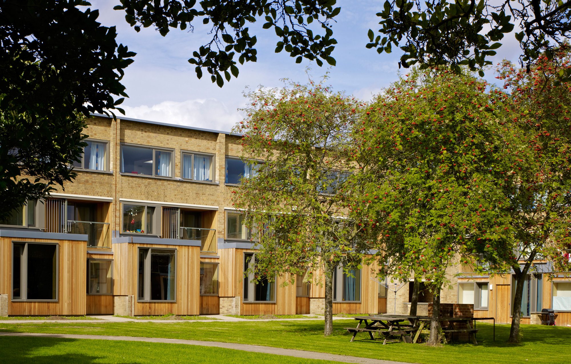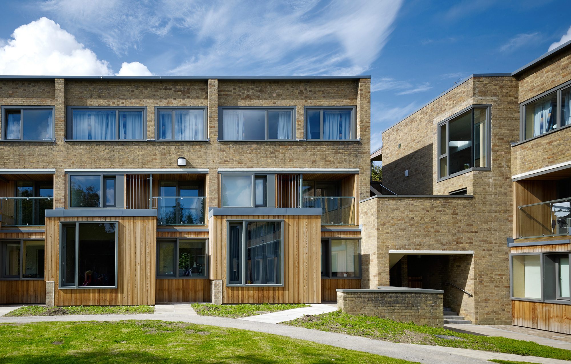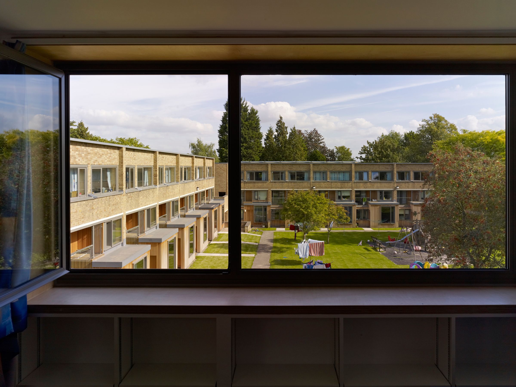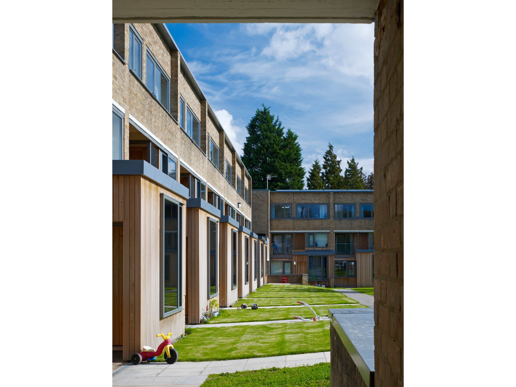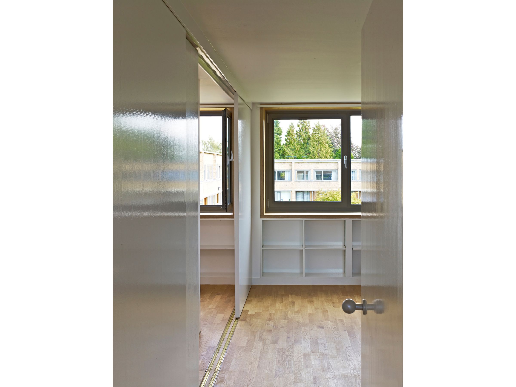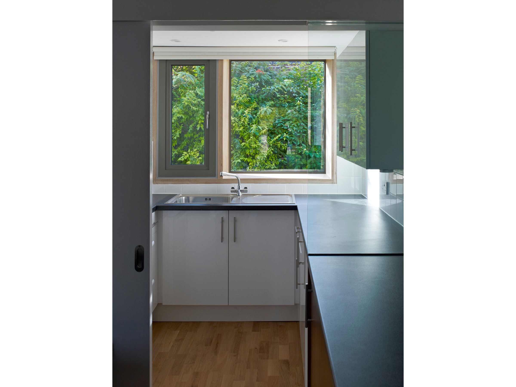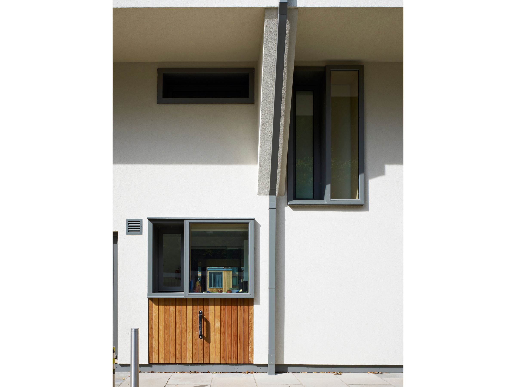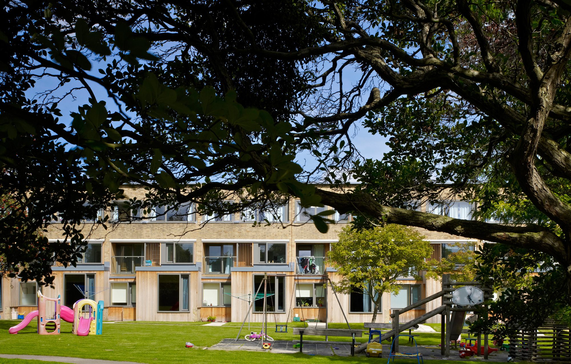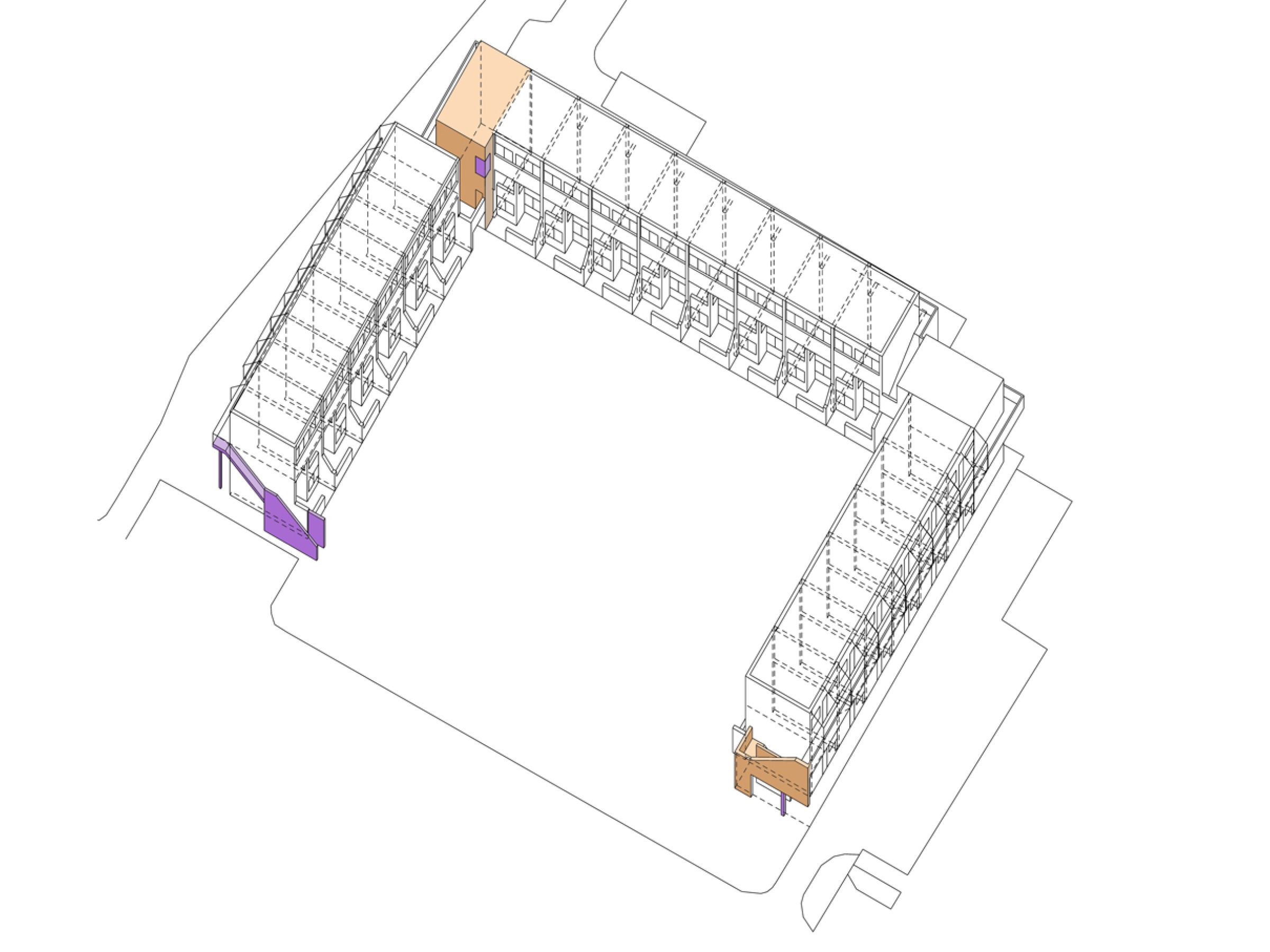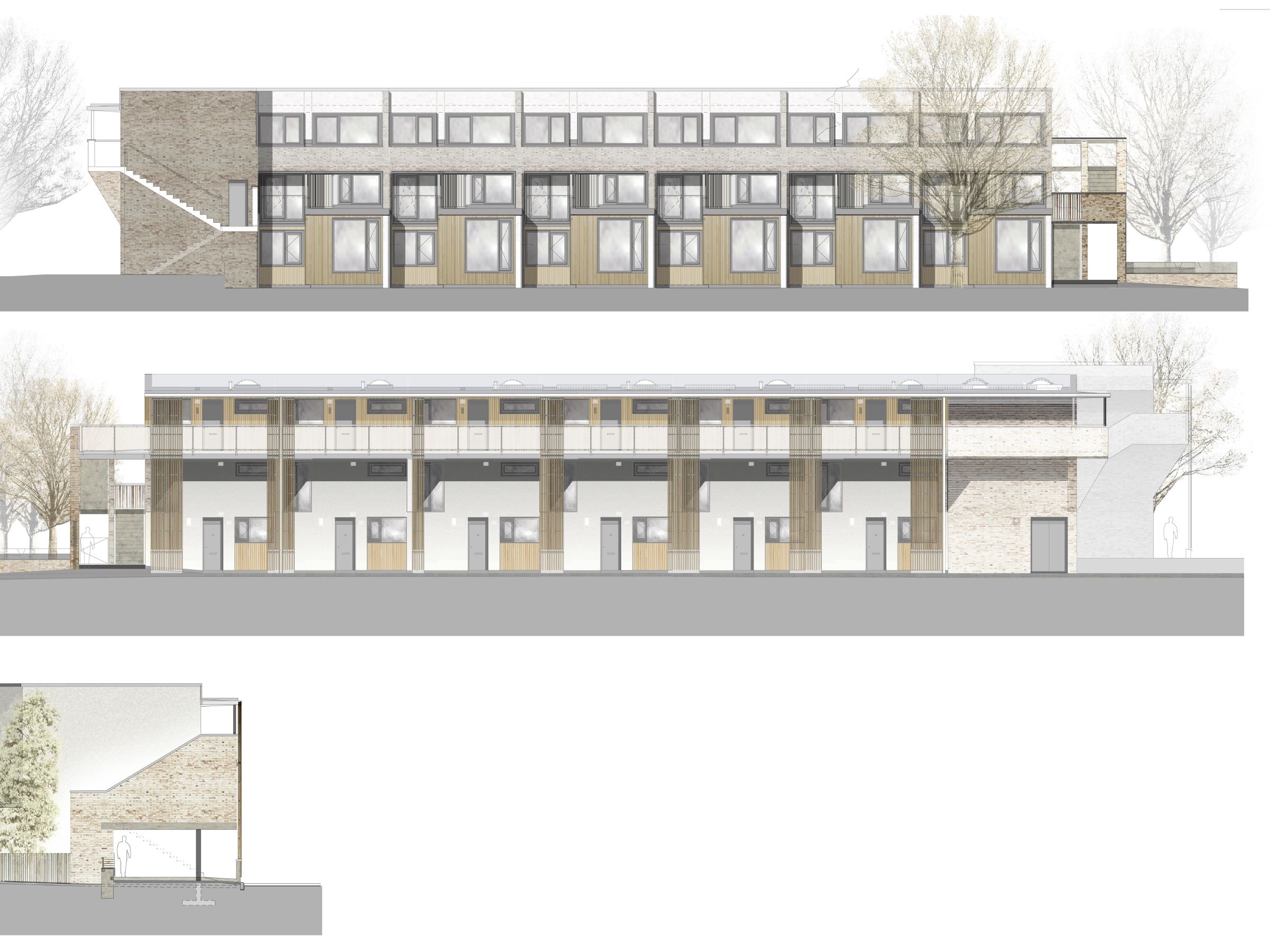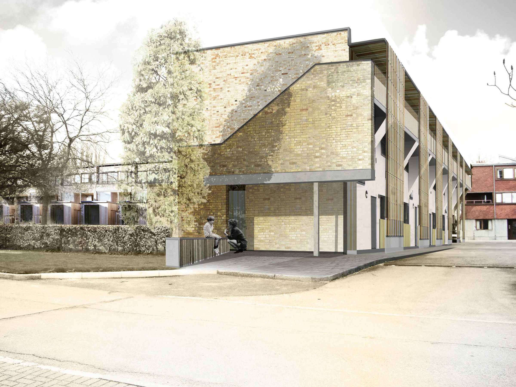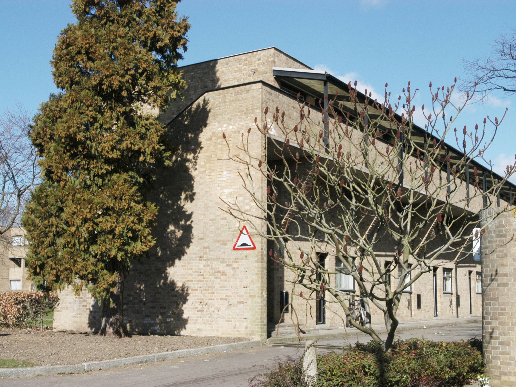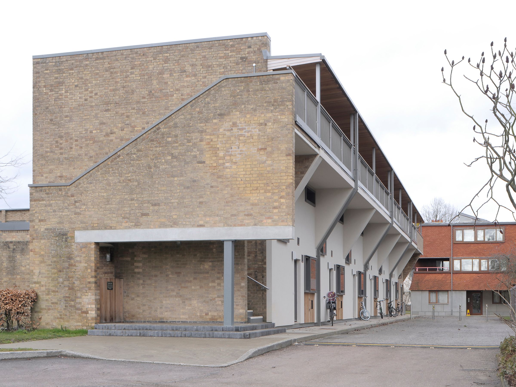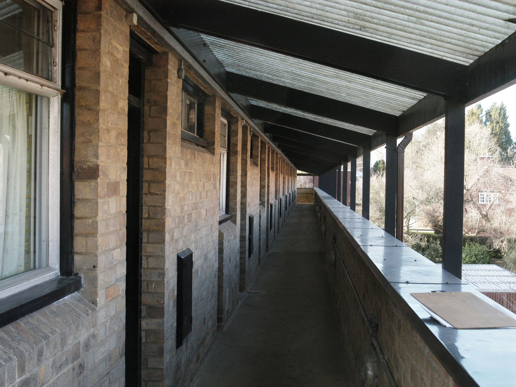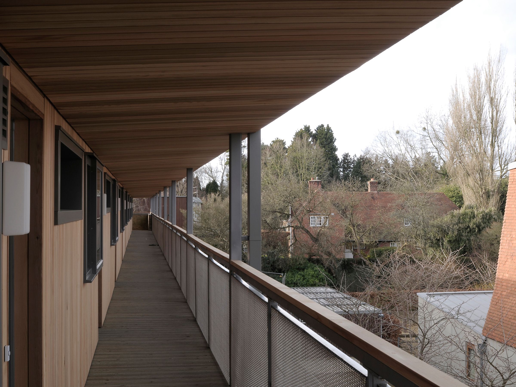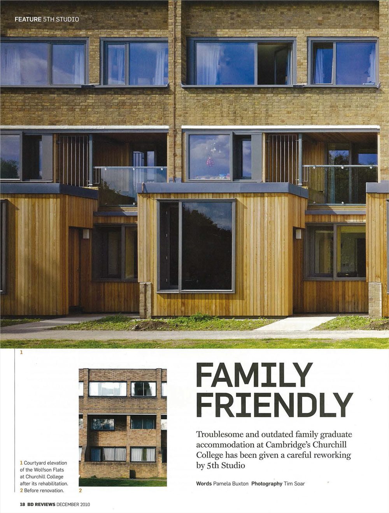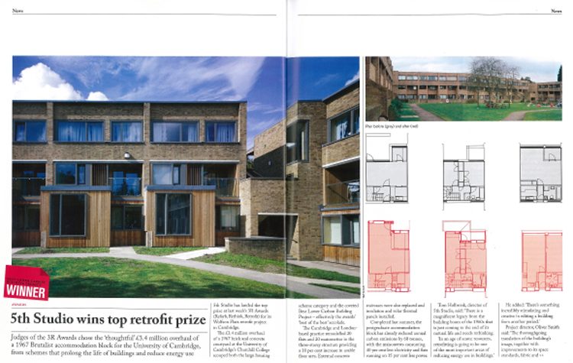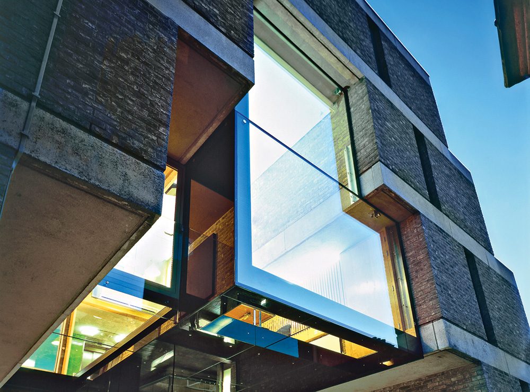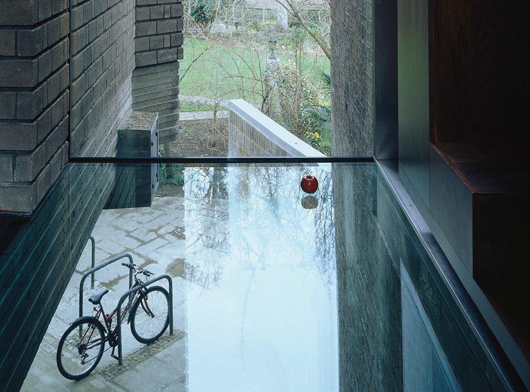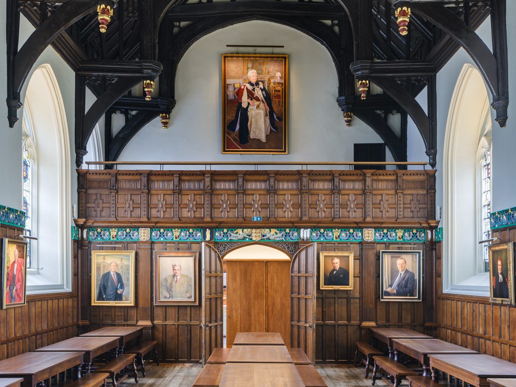The Wolfson Building was designed by David Roberts in 1967 as an addition to the main Churchill College campus, and forms 40 flats providing self-contained family accommodation for graduate students. This project formed a major revisiting of the building as the centrepiece of a new graduate campus – a comprehensive re-modelling of the block to address failings in the building fabric and to deliver on contemporary expectations of light and space.
The project sought to introduce a new spatial generosity to the flats – extending the available space while breaking down some of the cellular divisions – and to improve the energy efficiency and comfort. A full re-engineering of the building’s thermal envelope – through the addition of highly insulated extensions, new facade linings and an upgraded roof – provided the platform for a low energy services installation. Each unit is serviced by the combination of a new whole house MVHR system, electric under-floor heating, and a new shared hot water distribution system, with central plant supported by a roof mounted solar thermal array.
The building process grew from the creation of a prototype flat, used to test the approach and discuss the potential of the project with the college. The main project was undertaken in a series of phases and was completed in 2010.
