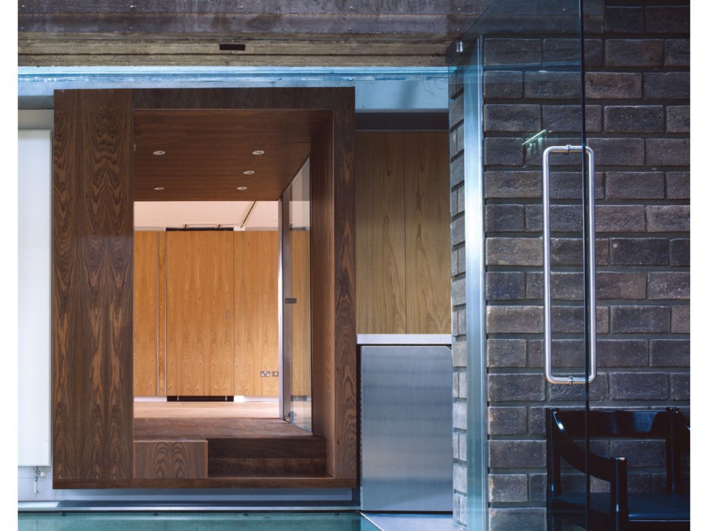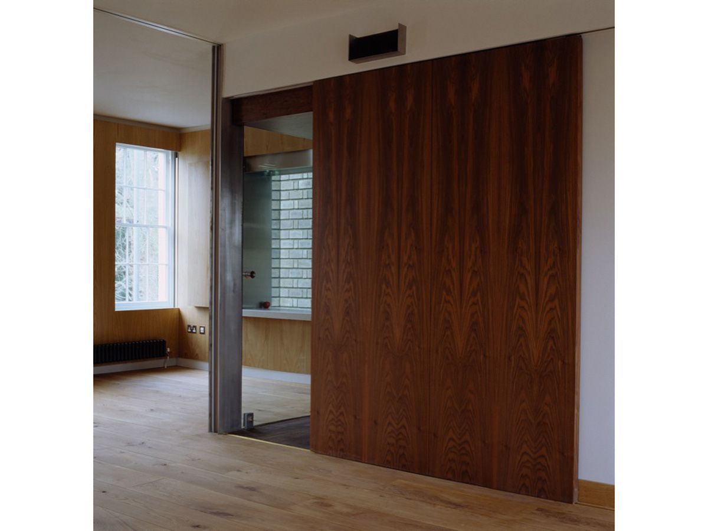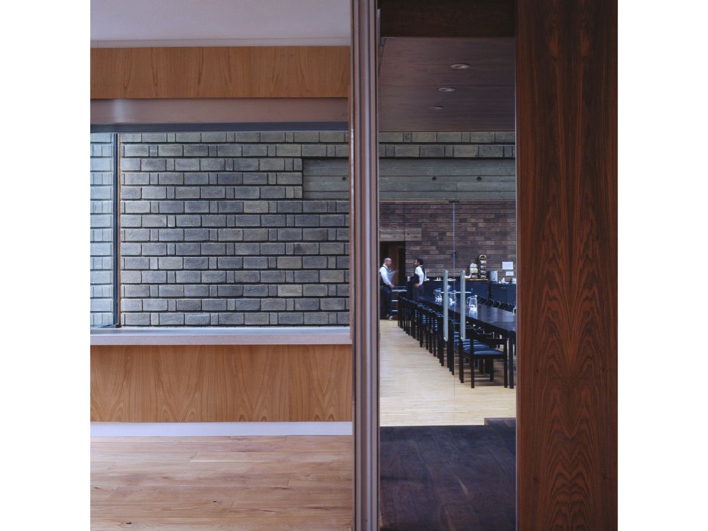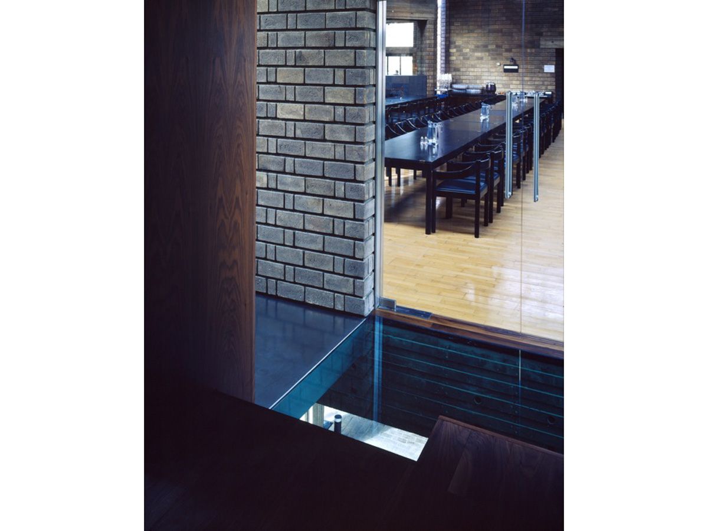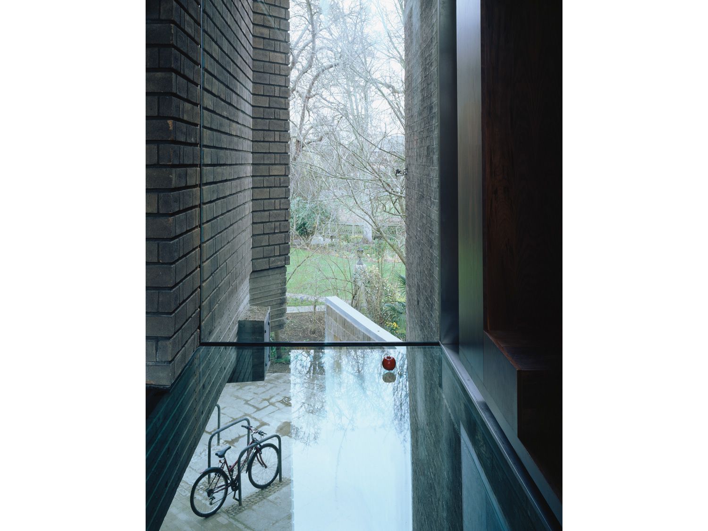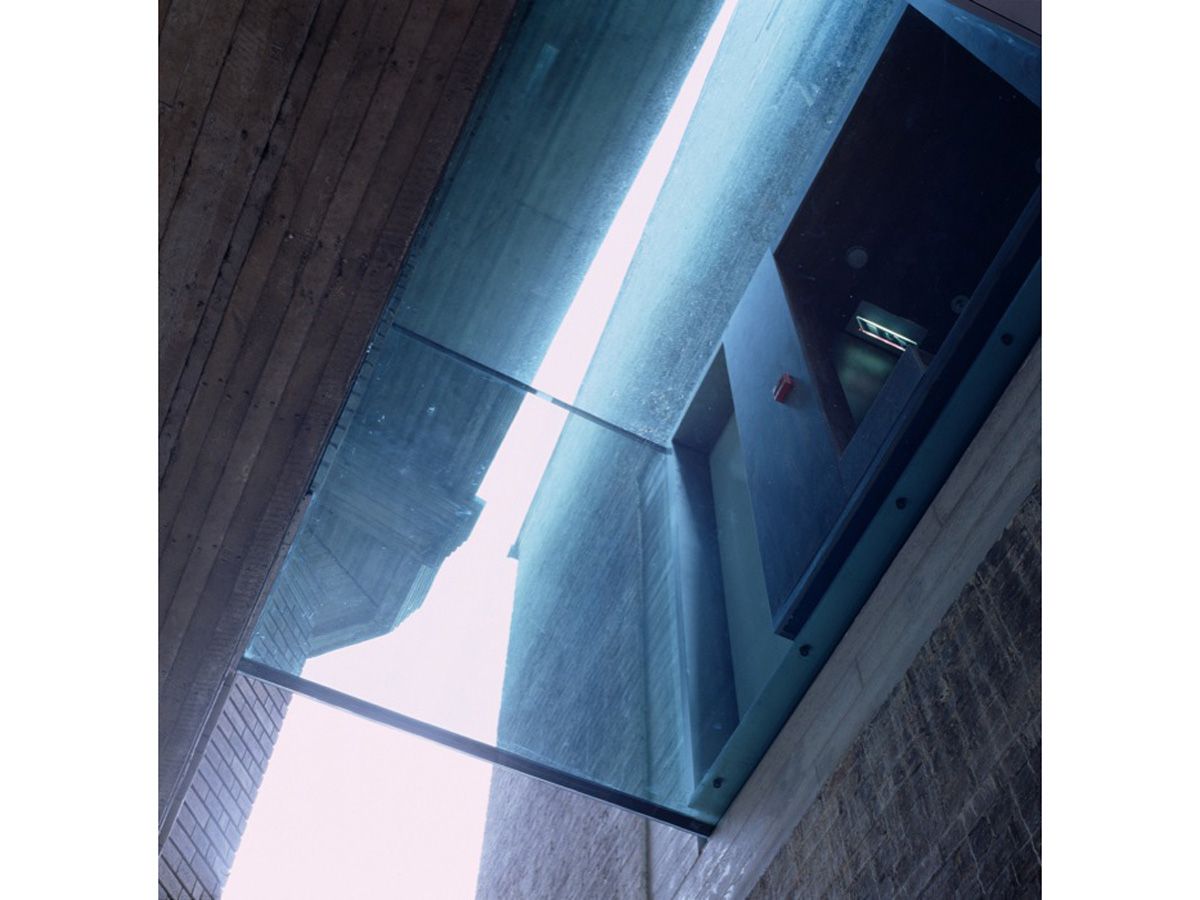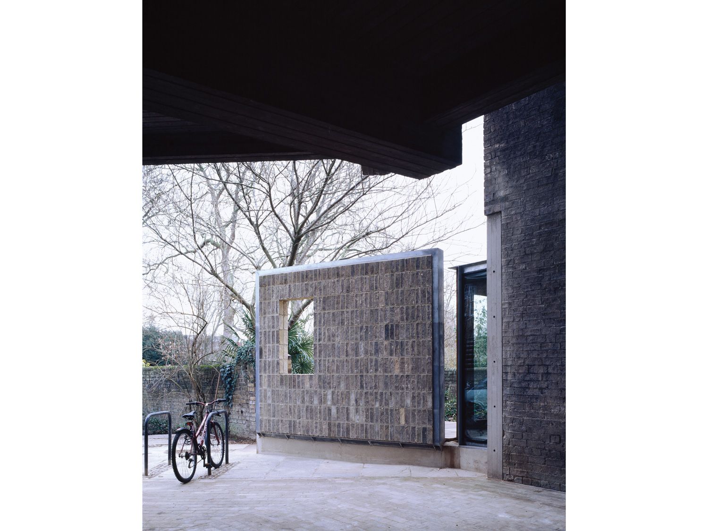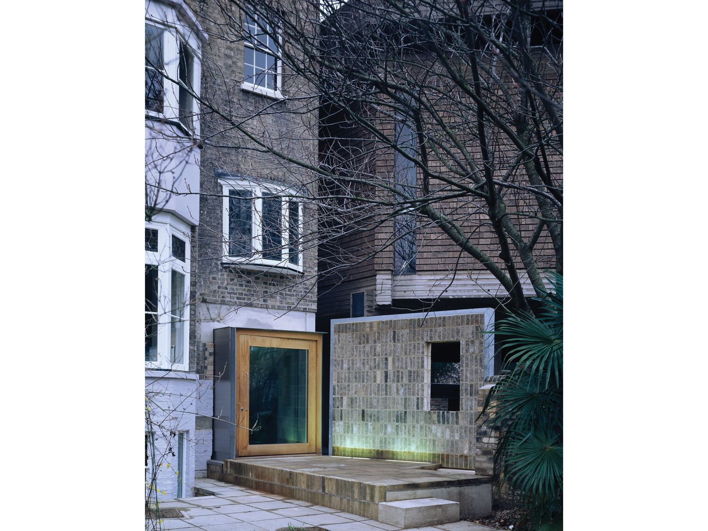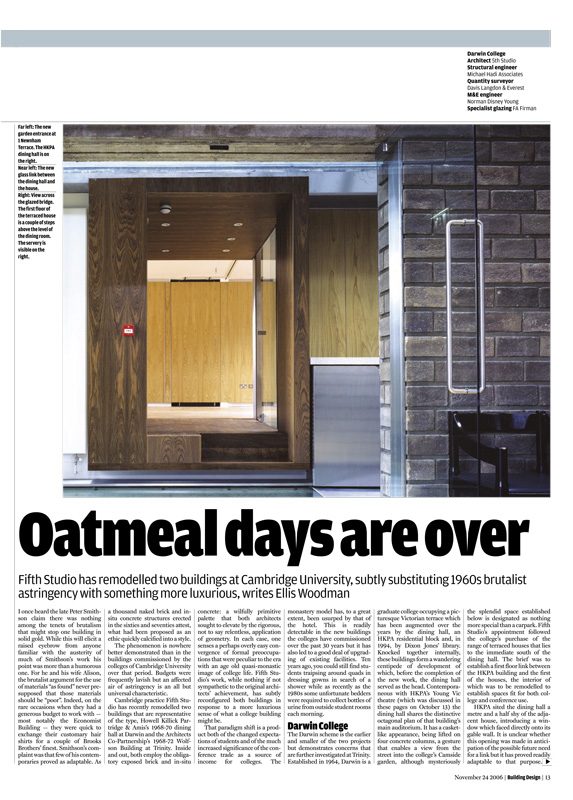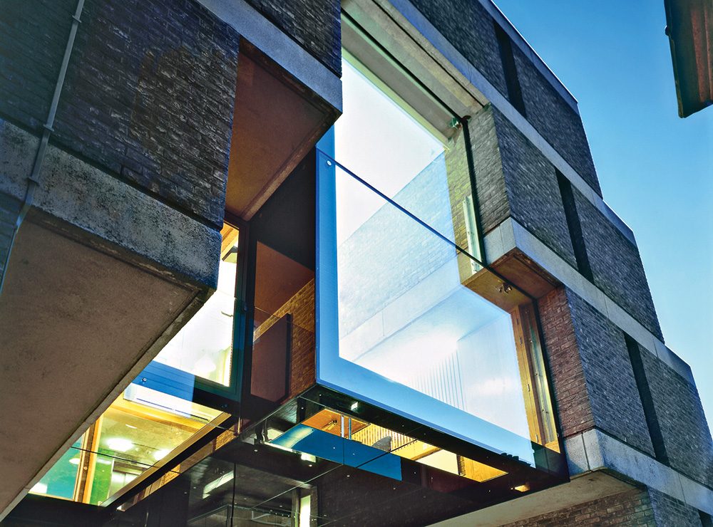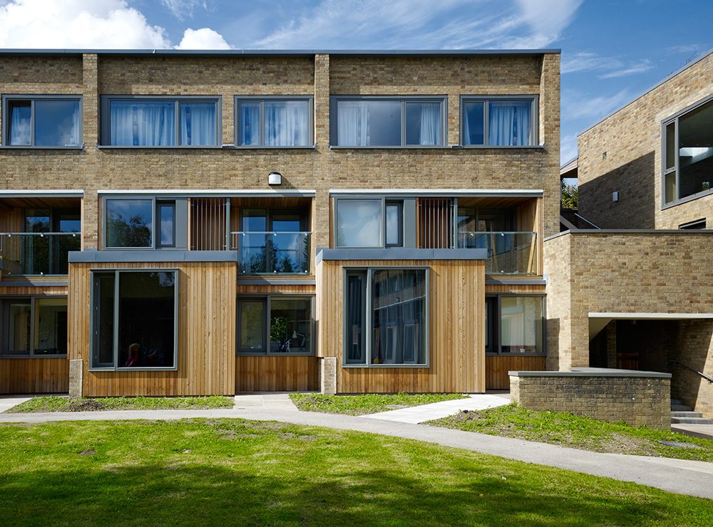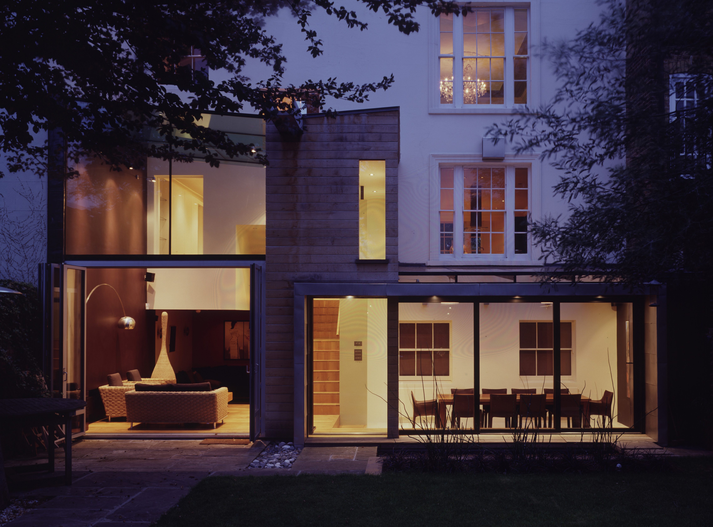Darwin College is a graduate college founded in the mid-1960s, and has been made up in an ad hoc manner from a wide variety of buildings. This project made the first physical connection between the existing college buildings and a newly acquired terrace – linking them via a structural glass bridge to the dining hall.
The physical link, and the works within the adjacent house, enabled the creation of a dining room, guest accommodation and teaching spaces. Collectively, this suite of spaces form an important conference venue for the college.
The glass bridge exploits the dramatic threshold between the two buildings – allowing views to the river across the college grounds, and acting as both serving space and antechamber to the new dining room.
