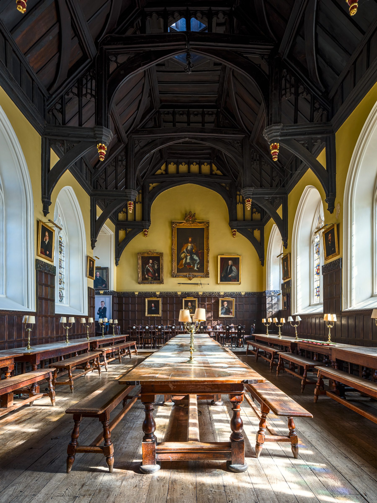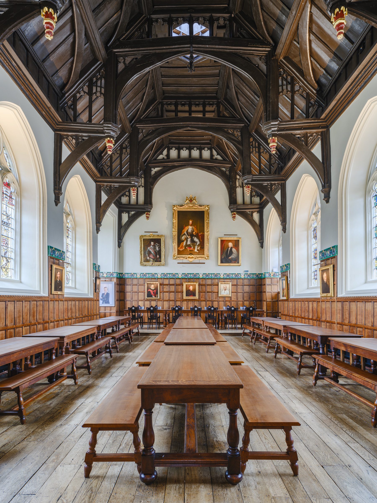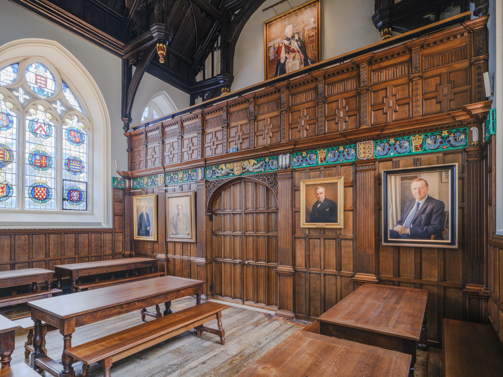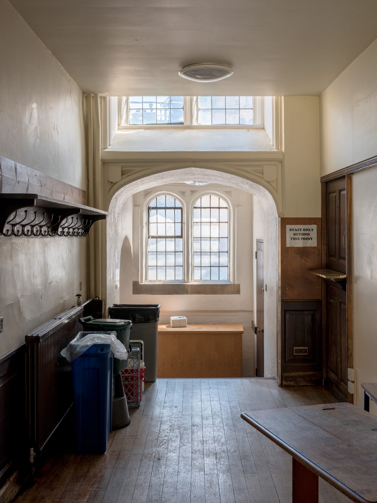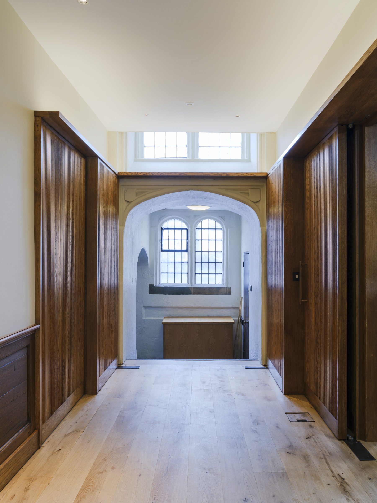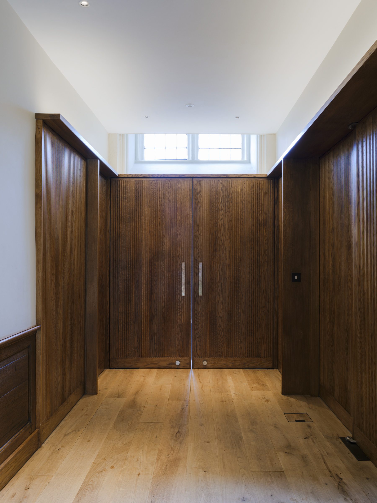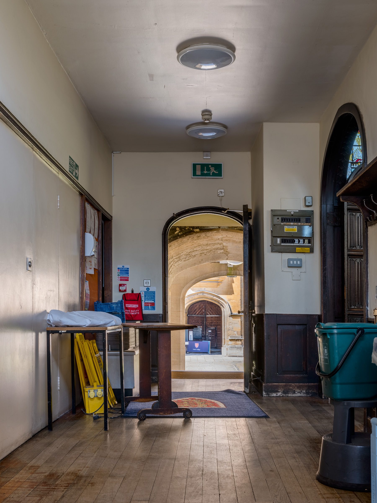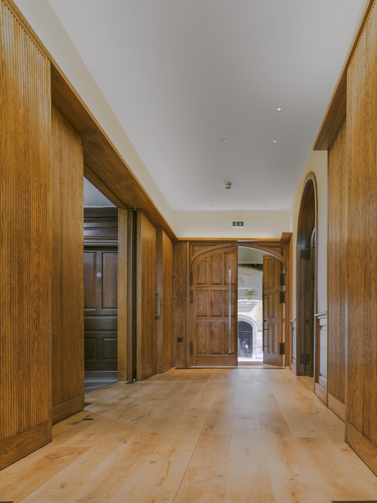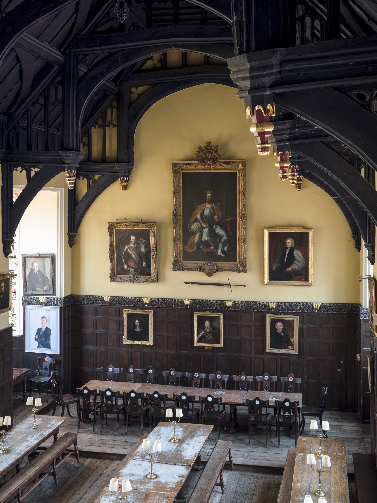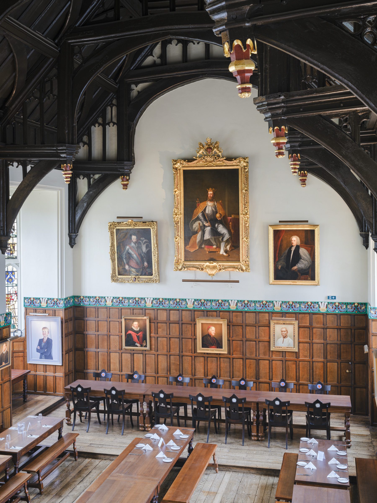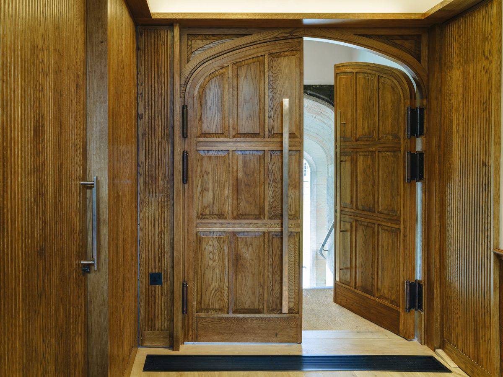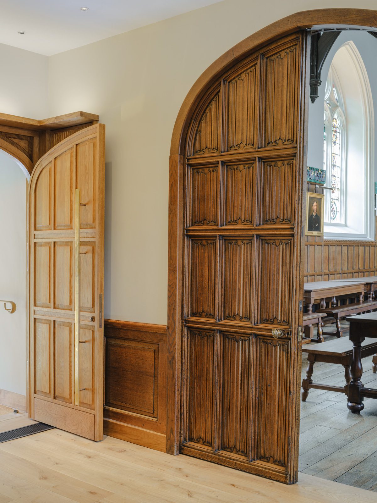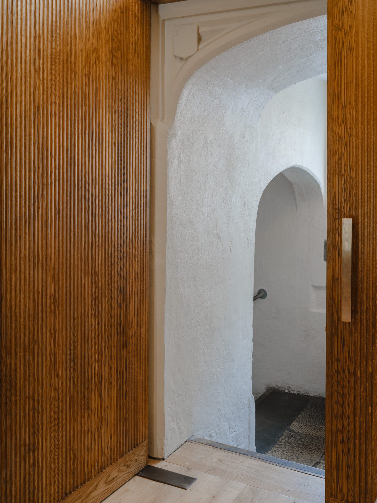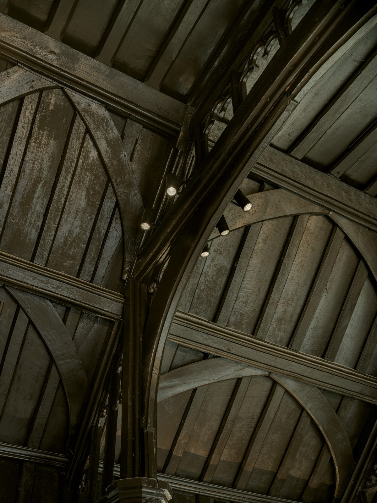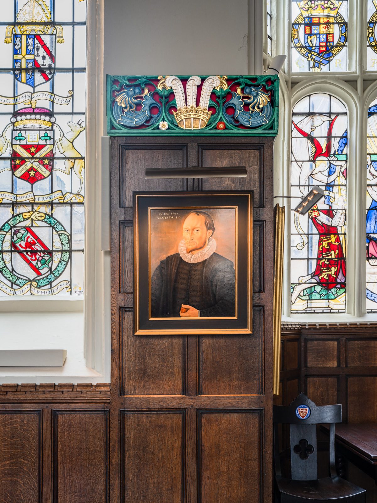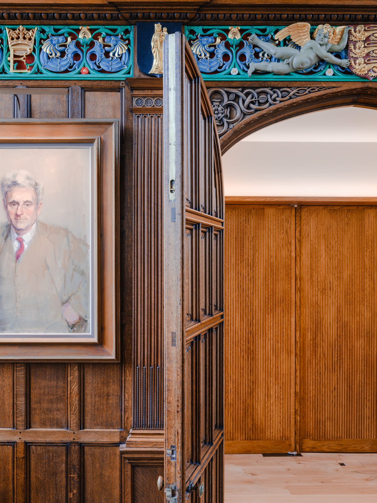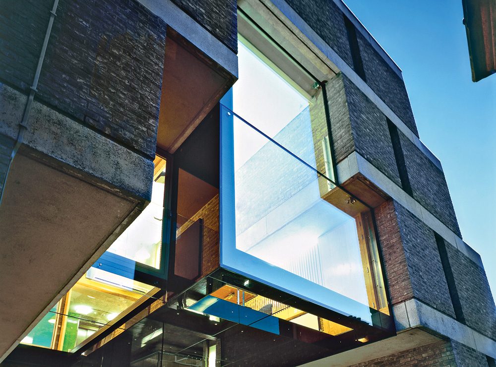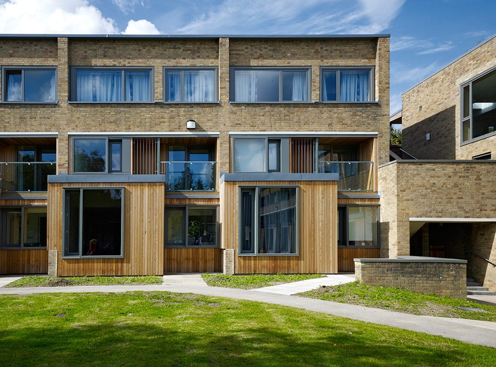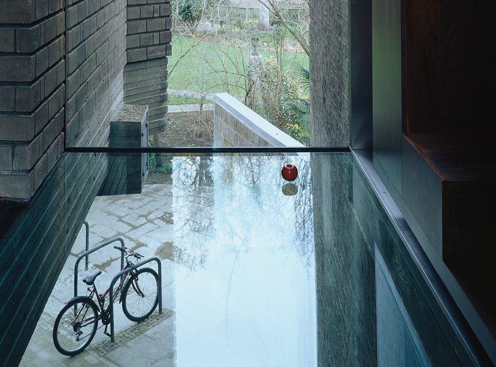This project is the ‘flagship’ first phase of the redevelopment of the College’s key social spaces – the overall masterplan for this includes upgrading all of the catering and dining facilities and provision of full accessibility to the Dining Hall.
The scope of the refurbishment of the grade 1 listed Dining Hall included all necessary repairs and refinishing to the roof and floor structures and a bold new decorative plan for the Hall joinery frieze. New lighting and underfloor heating installations were sympathetically integrated into the heritage fabric. The Project team collaborated with specialist craftsmen using samples and mock-ups to develop details for new joinery, metalwork and decorated frieze painting.
The Dining Hall structure is in Perpendicular Gothic style and dates from the 1620’s. With full scaffolding access it was possible to make a detailed survey of the impressive hammerbeam roof structure and carry out stabilising repairs. Exposure of the timber floor structure revealed a patchwork of primary beams and joists, reflecting the changing patterns of use of the over its 400-year history. Repairs were carried out to the primary beams and new oak joists were patched in. Underfloor heating was installed beneath the re-instated existing oak boards, providing more sustainable and comfortable heating while maintaining the unique character of the floor.
The richly carved joinery frieze, which is part of the joinery panelling by Ninian Comper dating from 1911, has been painted to new conservation plan, improving the legibility of its heraldic devices and enhancing its visual connection with the coloured stained-glass windows.
New joinery panelling and oak doors to the Screens Passage improve circulation routes and provide fire separation. The profile of the modern routed oak is derived from the fluted details of the Hall joinery.
