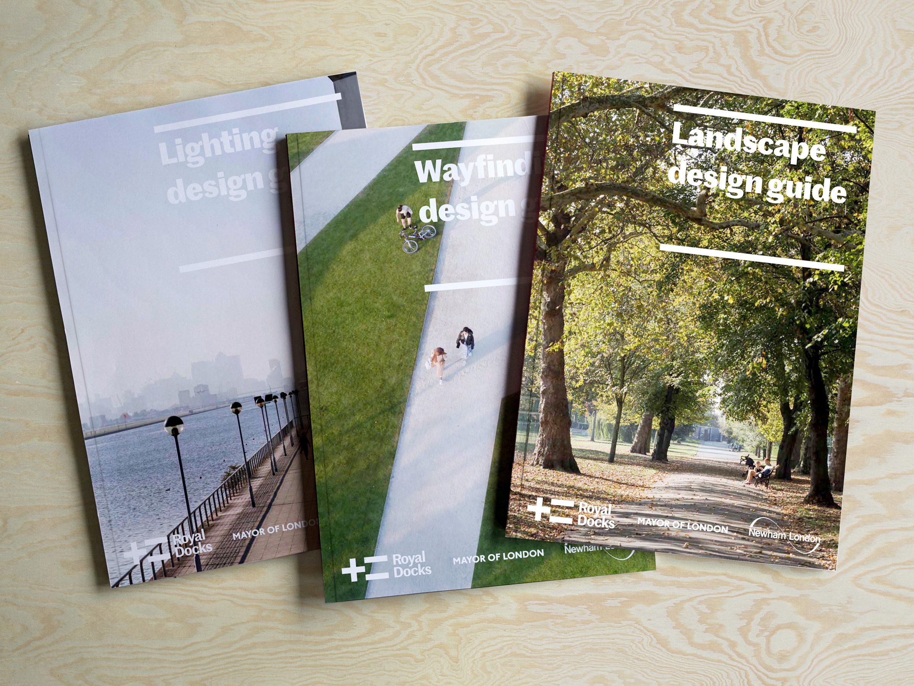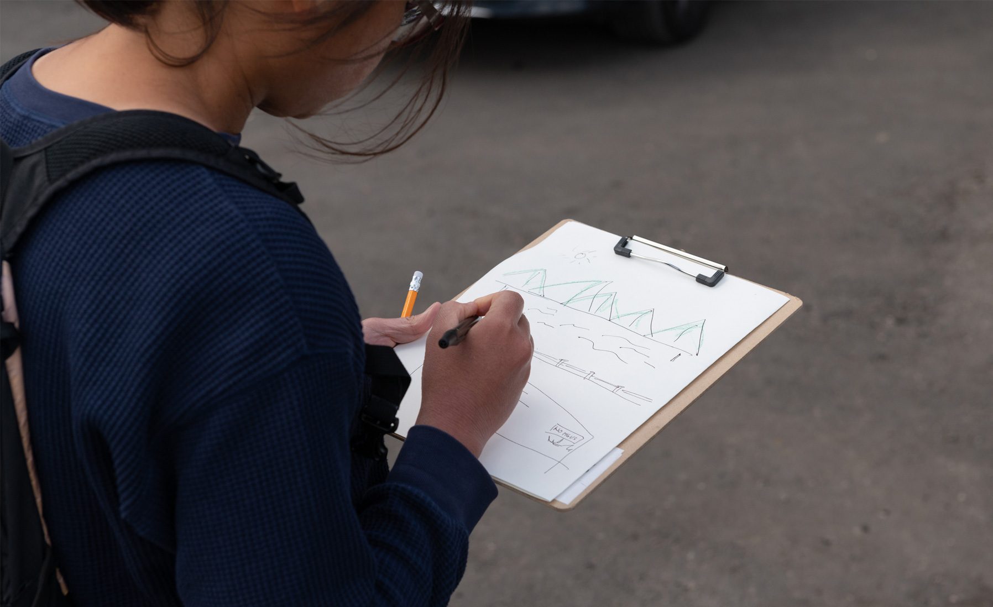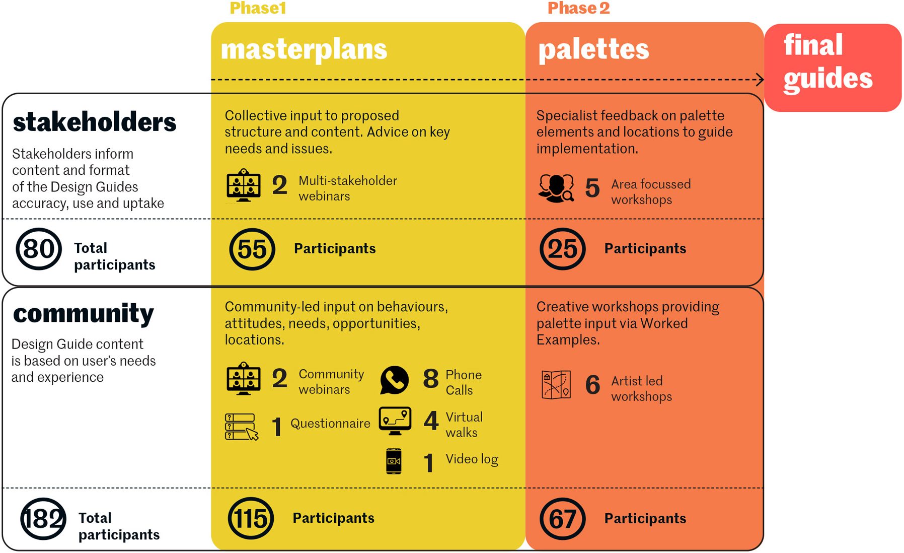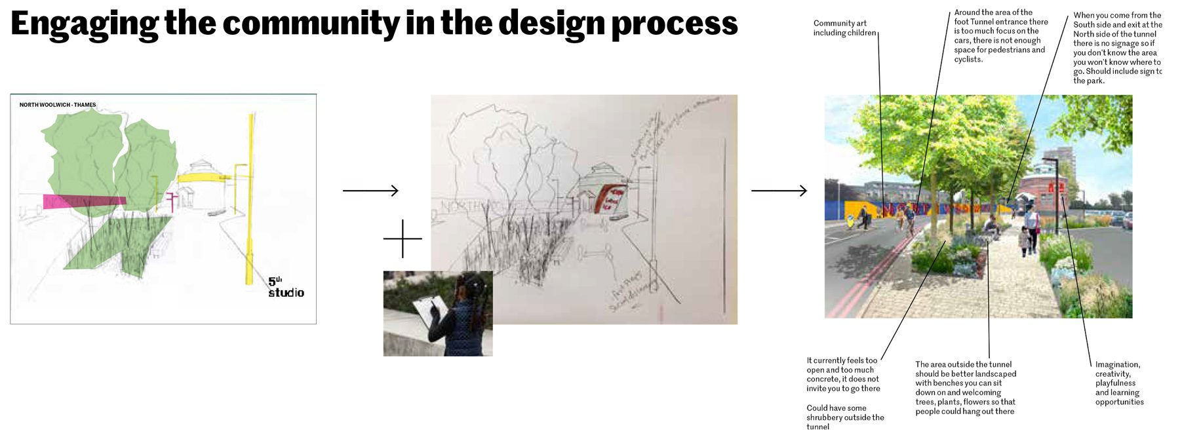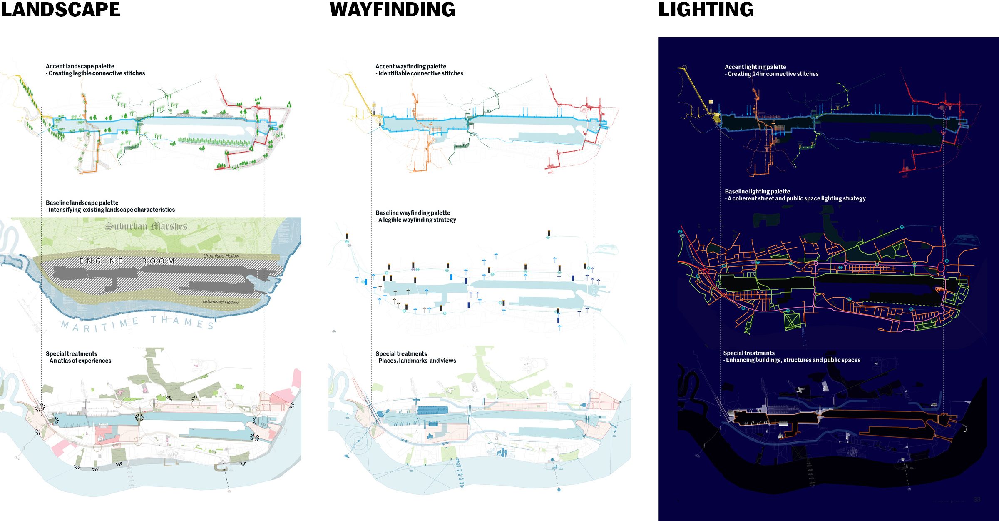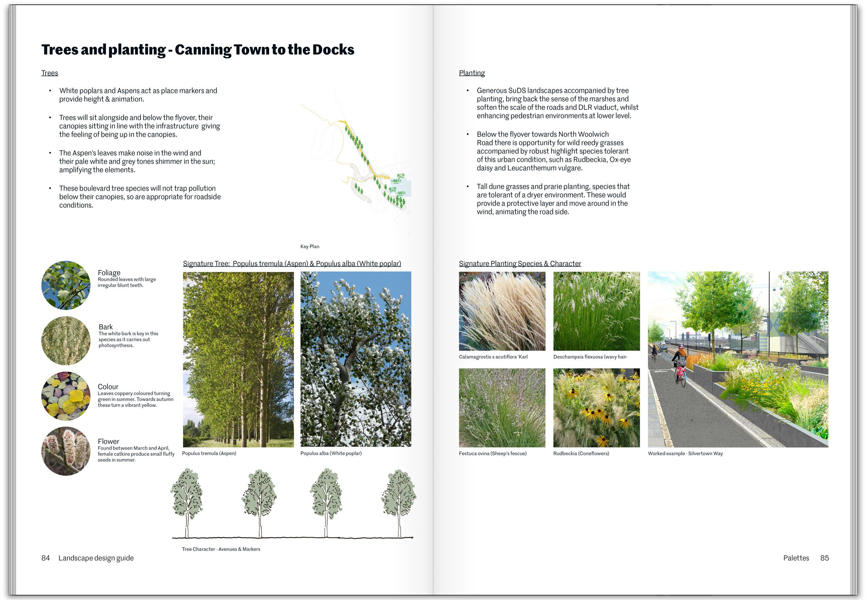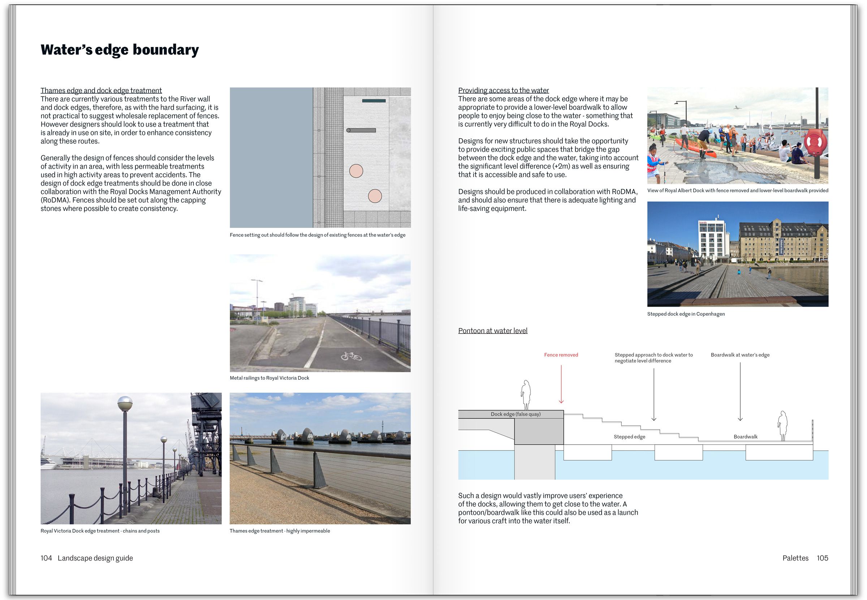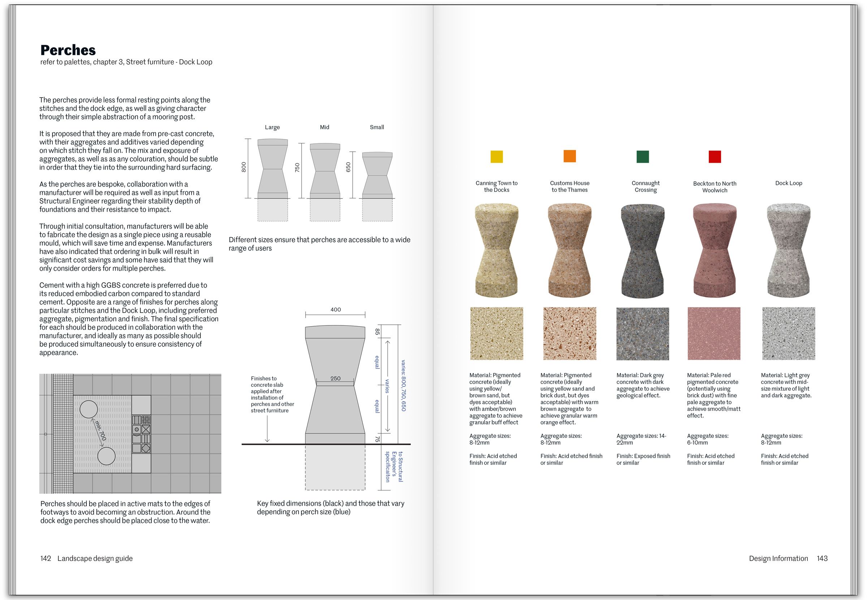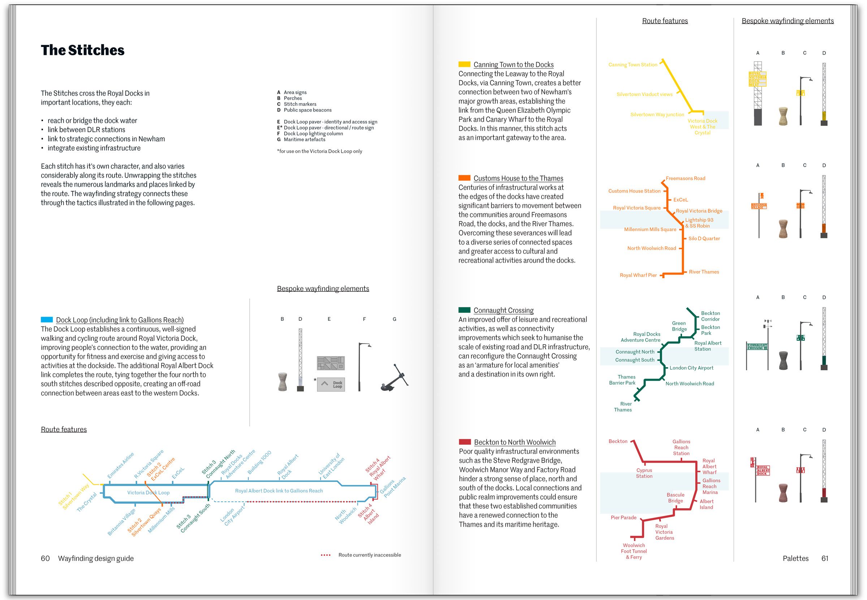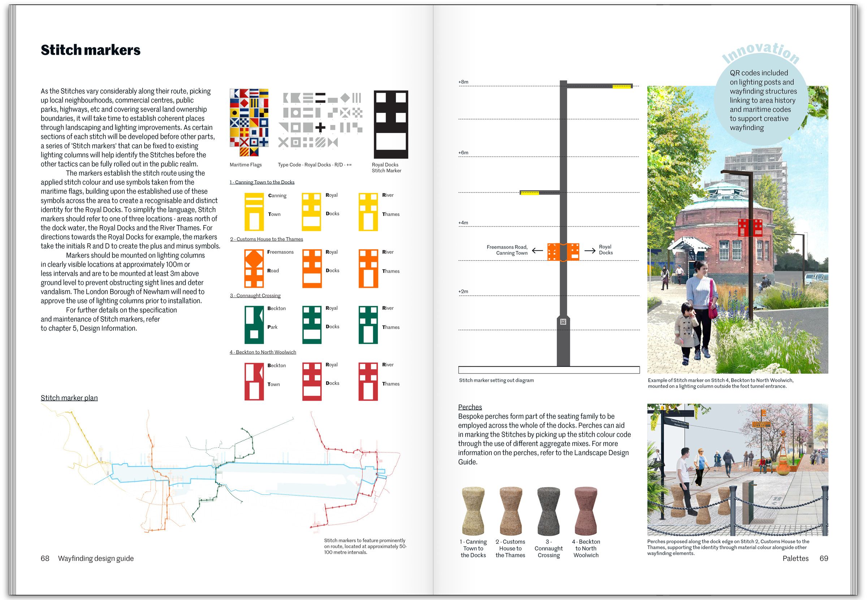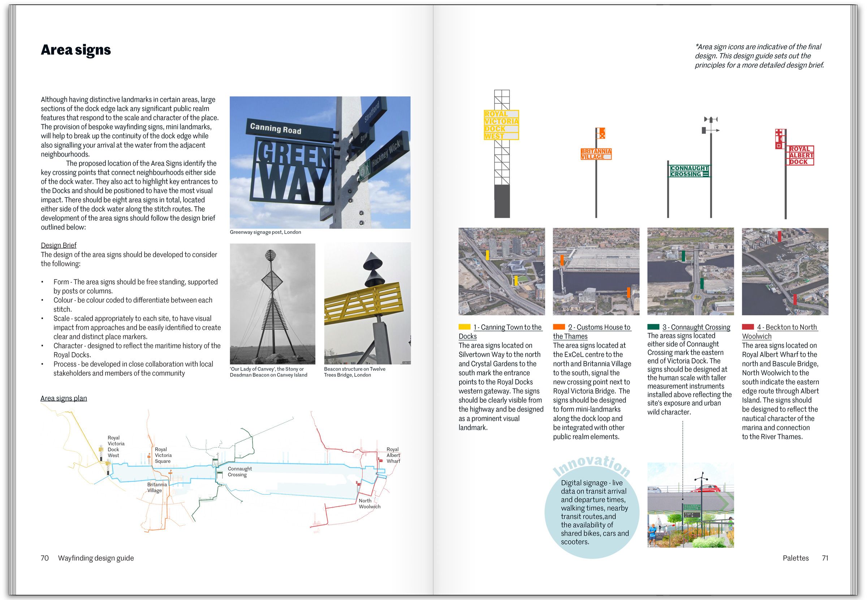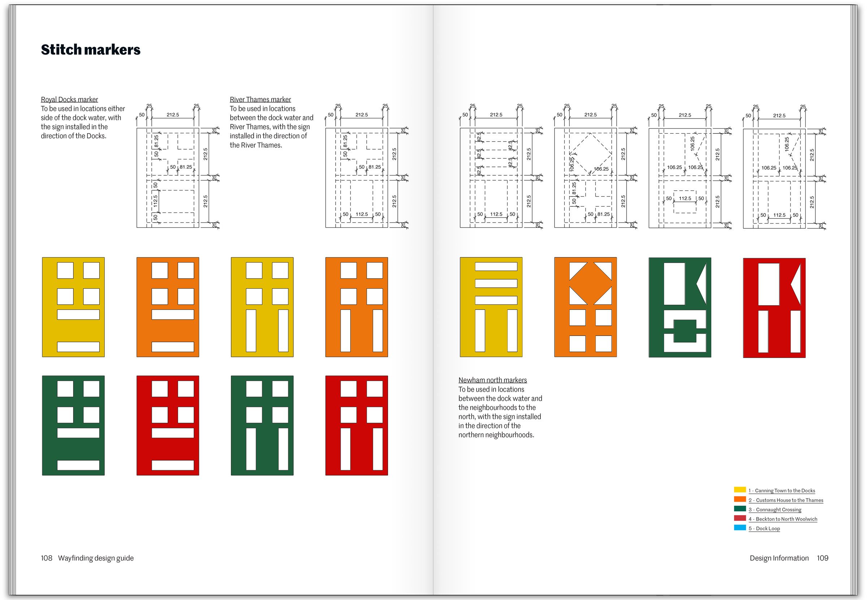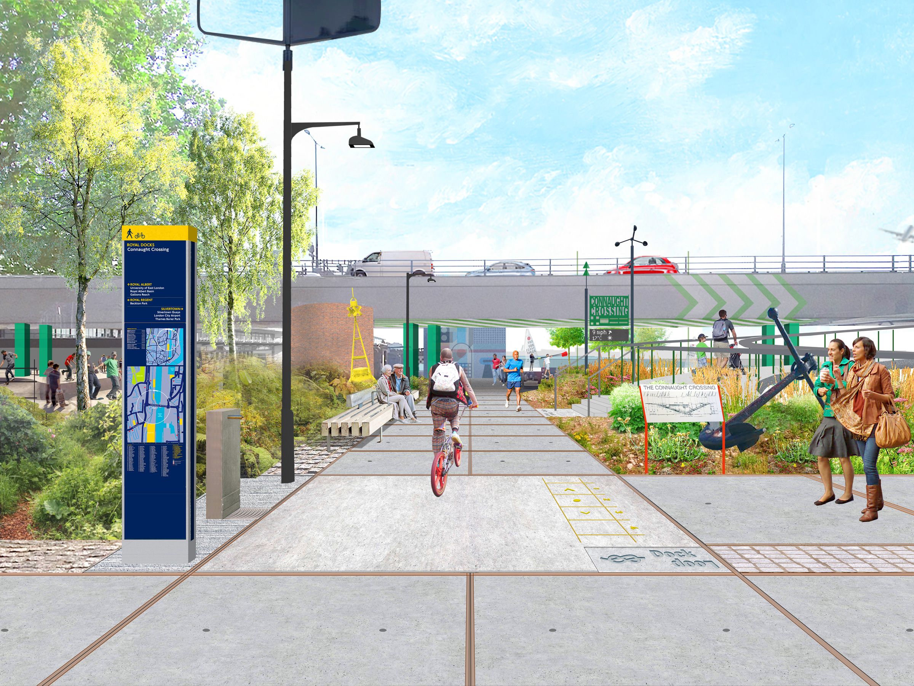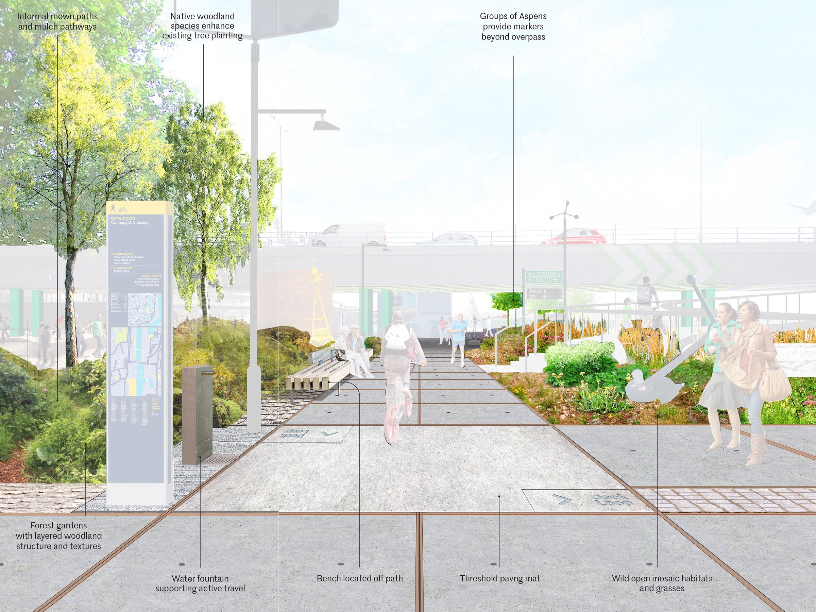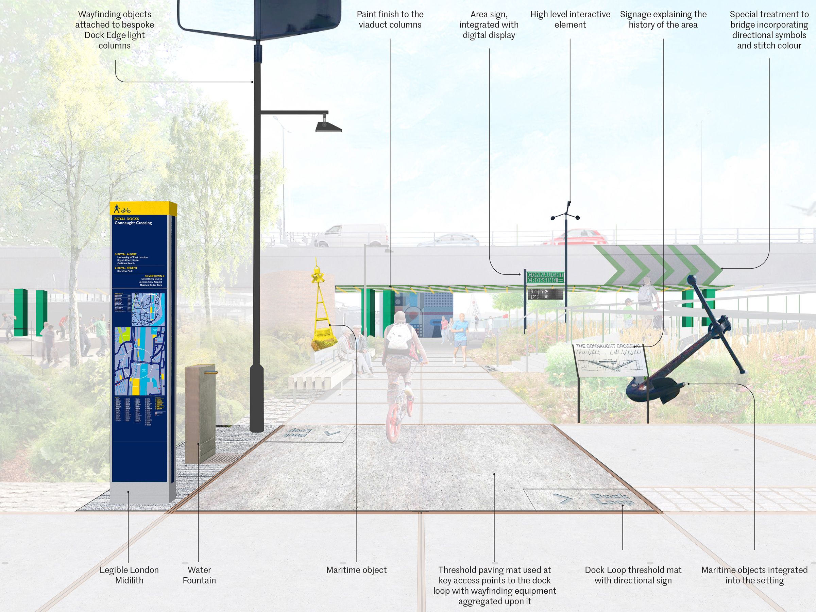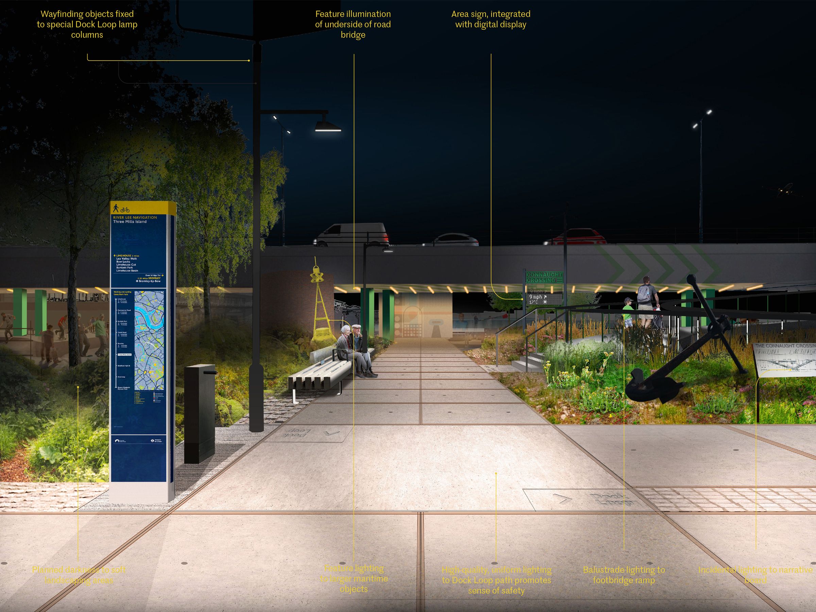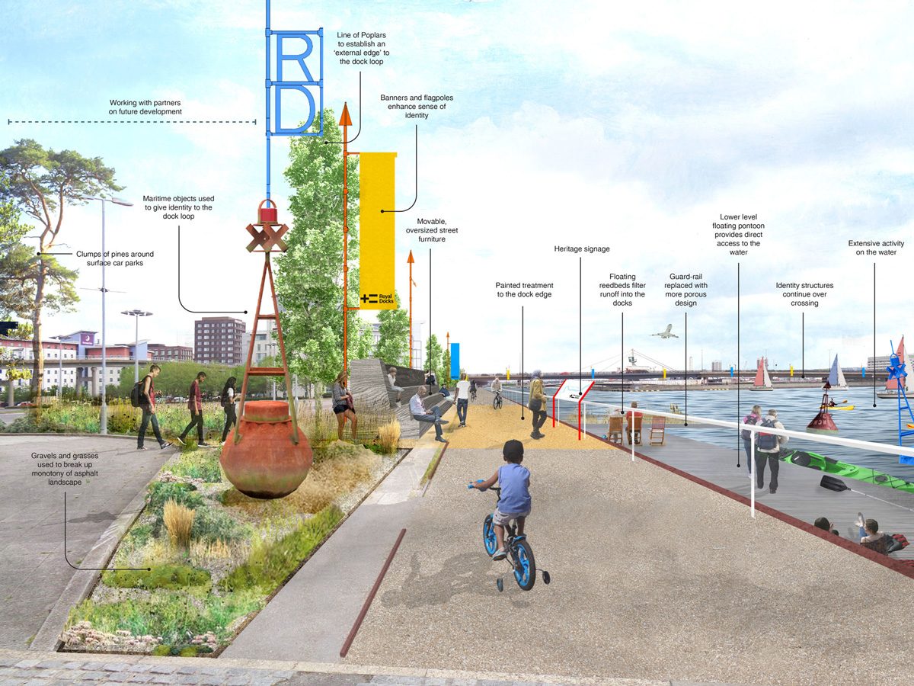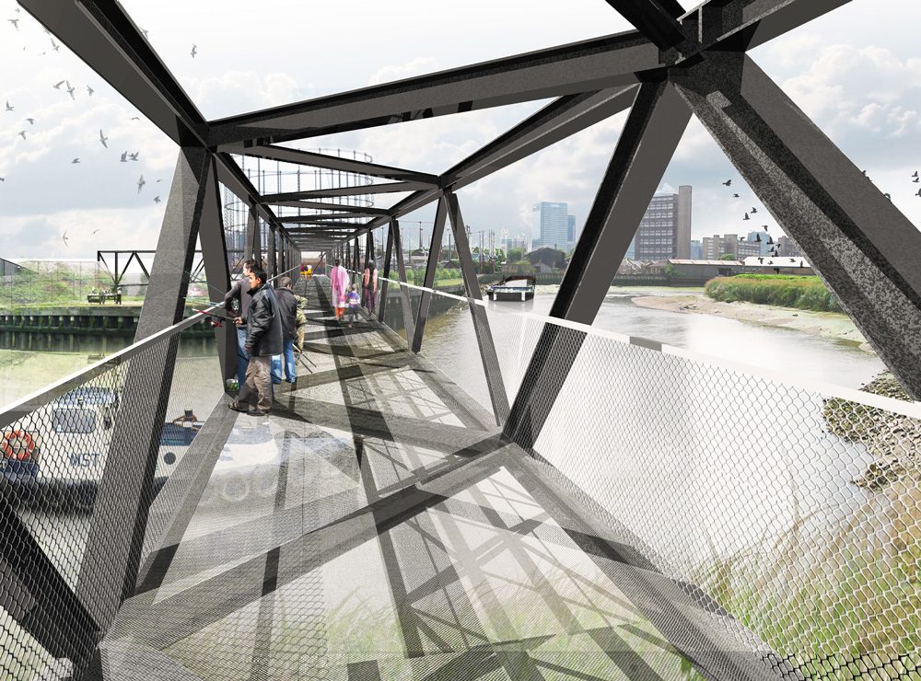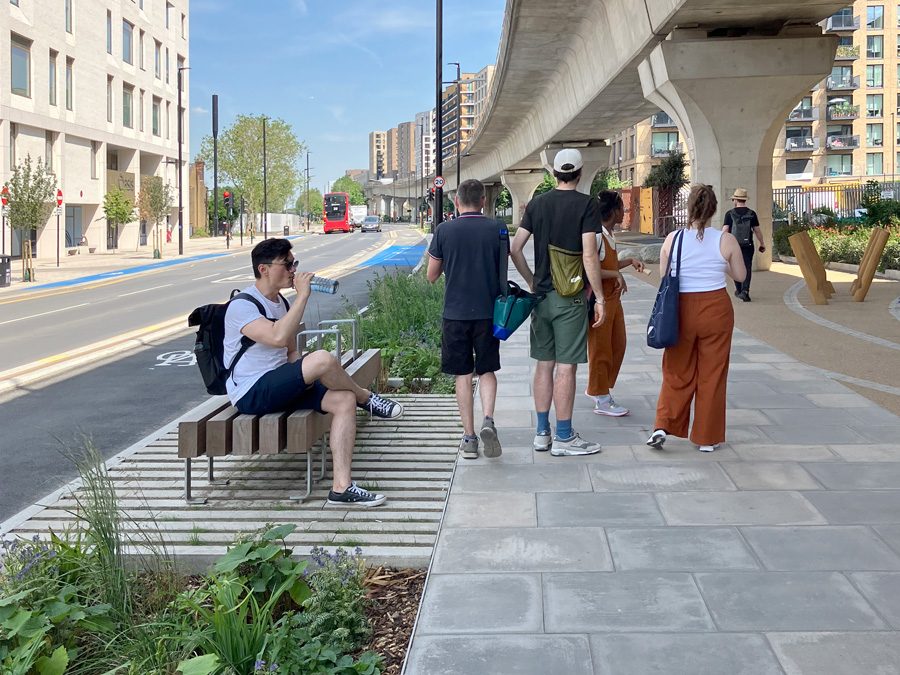Following on from the Royal Docks Public Realm Framework, 5th Studio have worked with the Greater London Authority to complete a series of Public Realm Design Guides covering wayfinding, landscape and lighting. The guides were co-developed with local communities and stakeholders to ensure that they are relevant to all, as well as encouraging involvement in the process which will help ensure that the guides’ recommendations are implemented in future projects.
The guides aim to ensure that new public realm in the docks is coherent and addresses local issues such as poor access to open space and challenging wayfinding, as well as broader concerns such as air pollution and the promotion of healthier lifestyles. There is already significant development and investment underway in the Royal Docks, and these guides will help realise this significant opportunity to improve the public realm and to ensure that new proposals meets the needs of new and existing communities.
The guides were produced in collaboration with Jonathan Cook Landscape Architects and Studio Dekka, and include area-wide masterplans as well as detailed palettes and design information.
View the guides here: wayfinding, landscape, lighting.
