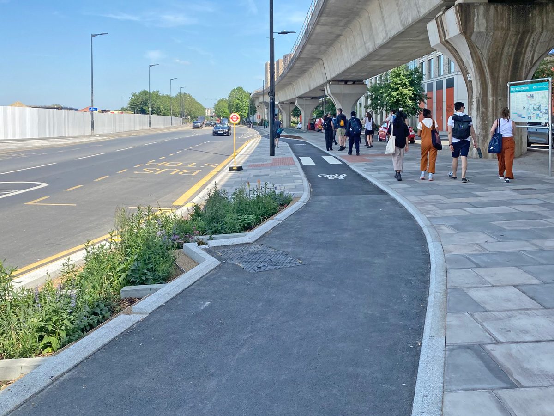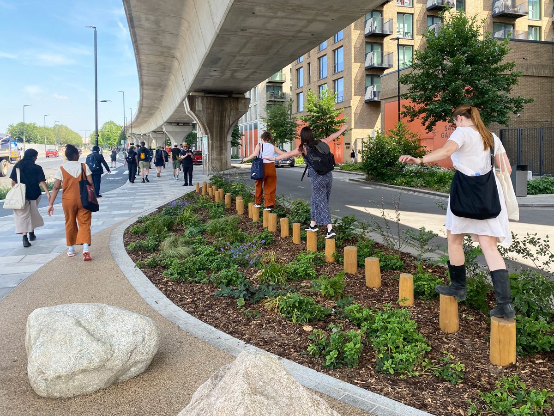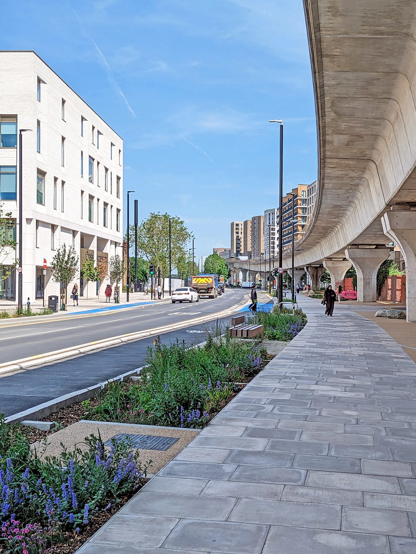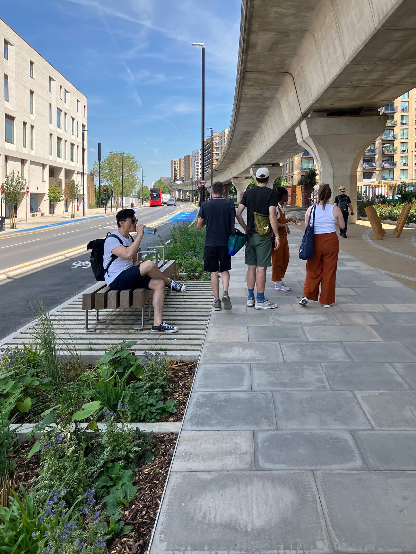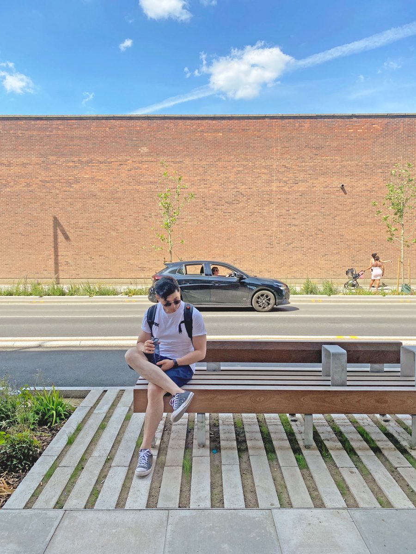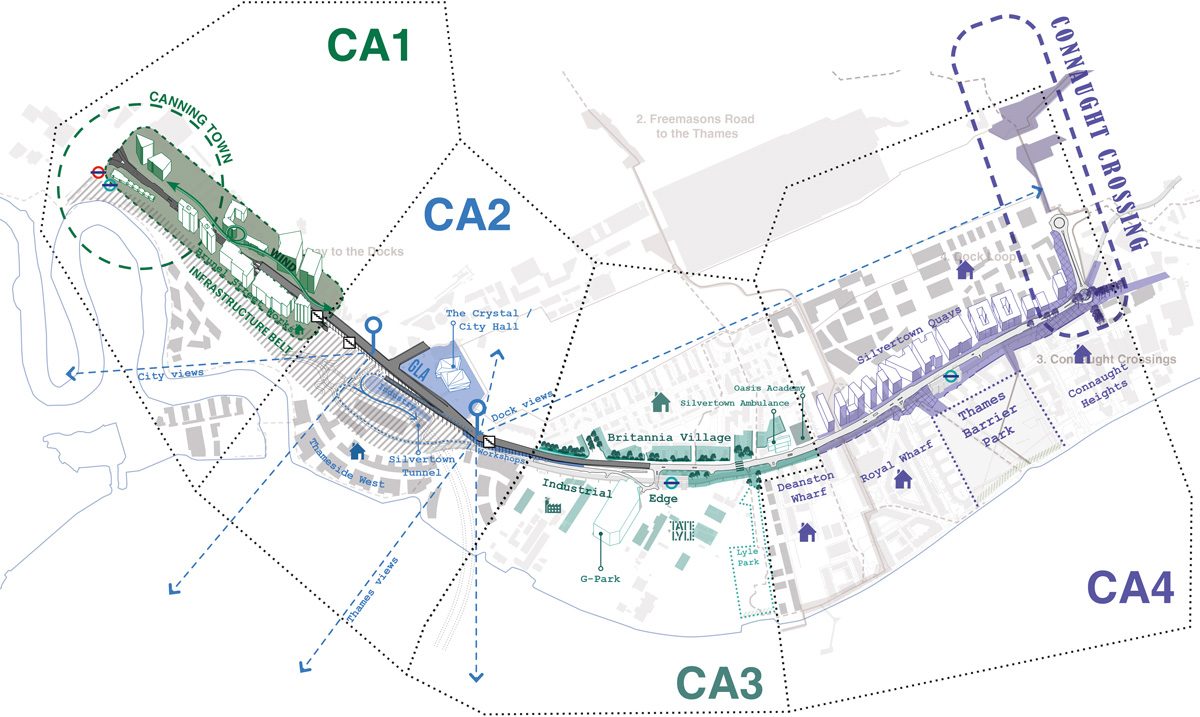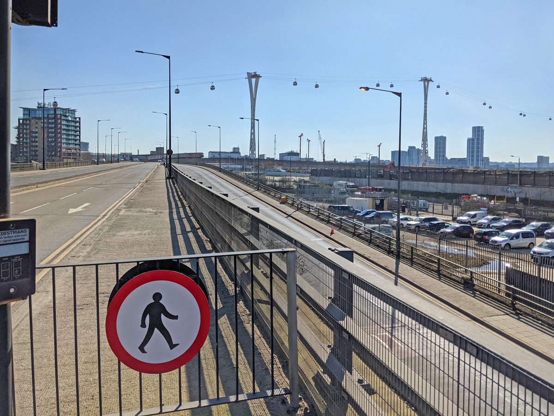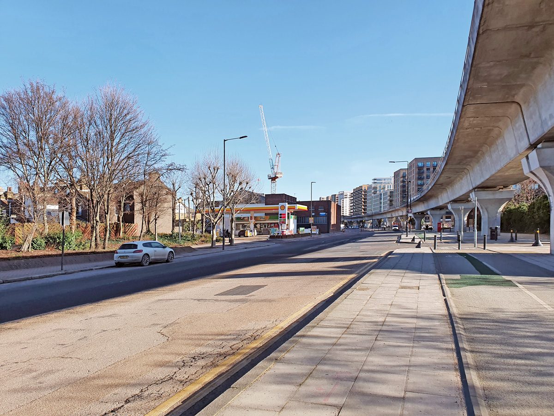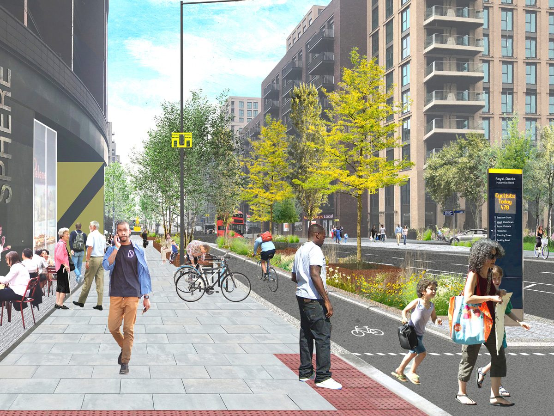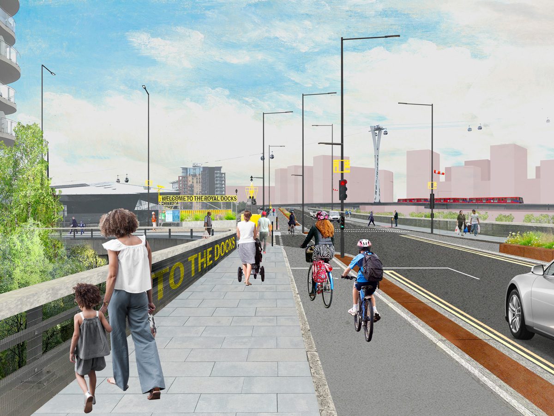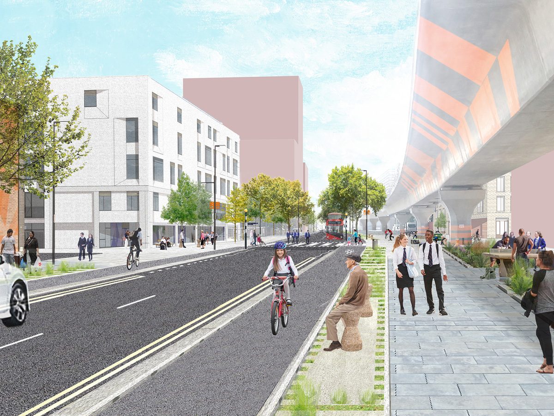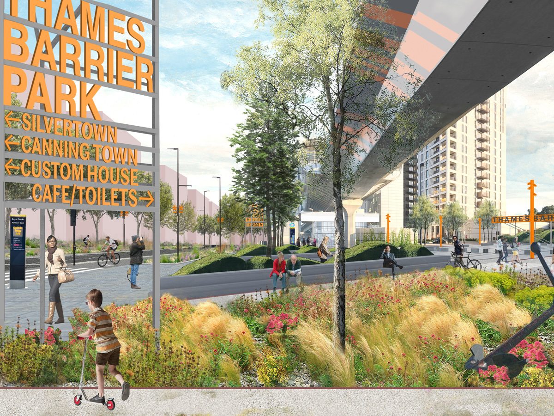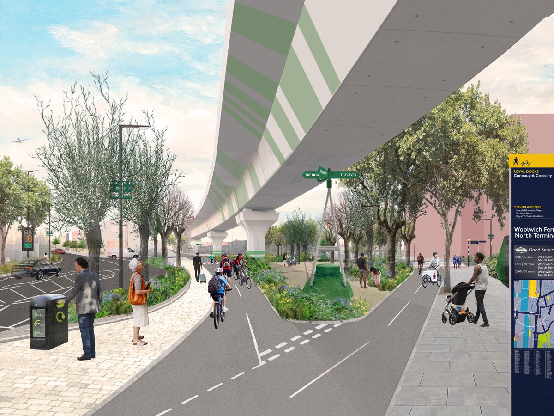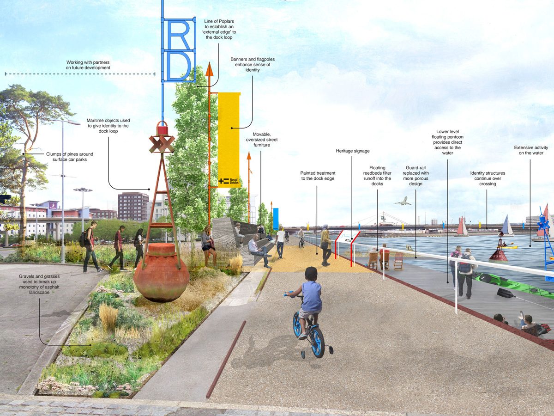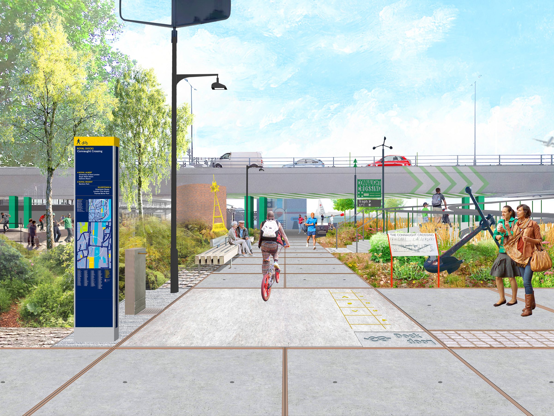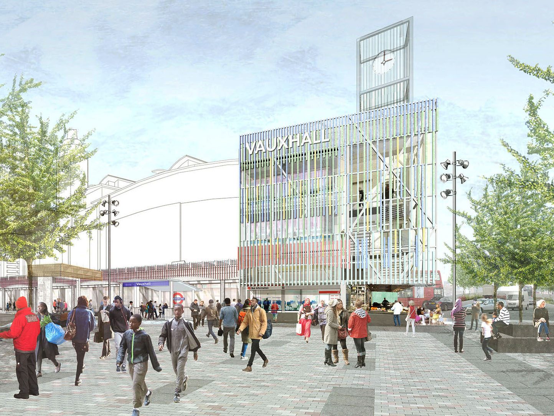5th Studio has been working for a partnership of Newham Borough Council and the GLA’s Royal Docks Team, on proposals to transform the highways layout and street environment along Silvertown Way and North Woolwich Road.
The previous highways layout was a legacy of roads engineered to deal with the height of traffic from the docks, and the London Docklands Development Corporation’s car-centric planning for future regeneration. These roads are now the spine that connects existing communities, completed and future mixed-use development sites. Unfortunately, the poor-quality environment and low levels of pedestrian and cyclist comfort mean the spaces here are poorly used.
The proposals that have been developed look to completely transform this environment, helping to connect the growing residential and business community in this area. Our proposed interventions aim to create people-friendly streets by reducing traffic volumes and speeds, and as a result making it easier, safer, and more convenient to get around by foot, bike, and public transport.
Alongside linear movement along the corridor, the scheme will provide wider pavements, better crossings and new public spaces, stitching the corridor into the surrounding development. 5th Studio has worked with JCLA to ensure that planting strategies are included to support sustainable urban drainage and to set the ambition for high levels of urban greening. Studio Dekka have developed lighting proposals for public spaces, recognising that the corridor is a 24-hour environment in which lighting will be key to supporting the community’s safety.
It is hoped that these ambitions would benefit the whole area, making the corridor more enjoyable, supporting recreational and utility routes, encouraging residents and visitors to spend more time in the area, and improving the local air quality and climate resilience.
The proposals were taken to public consultation in the summer of 2021. Due to the scale of the scheme, and to minimise disruption for the local community, the works will be delivered in phases from late 2021 until summer 2024. This is subject to all the necessary approvals and the public consultation response.
