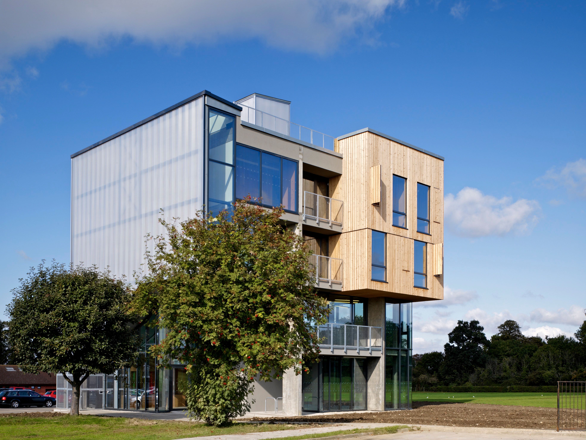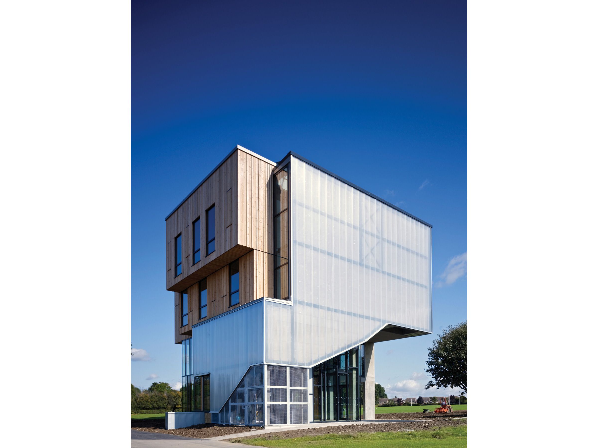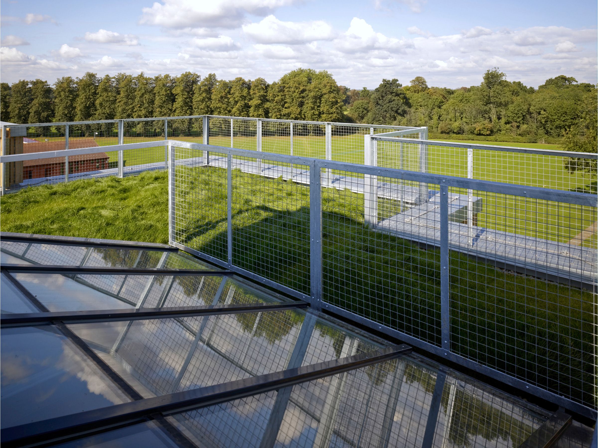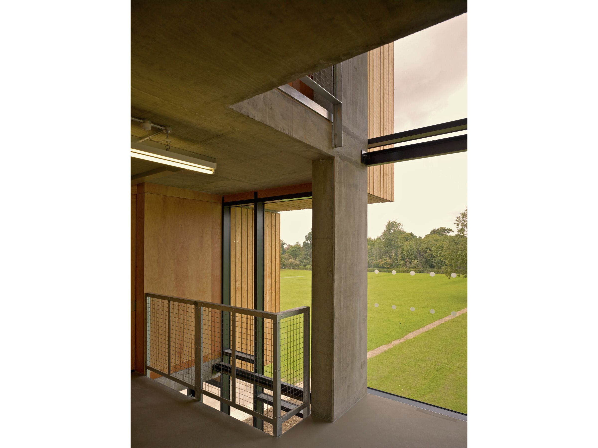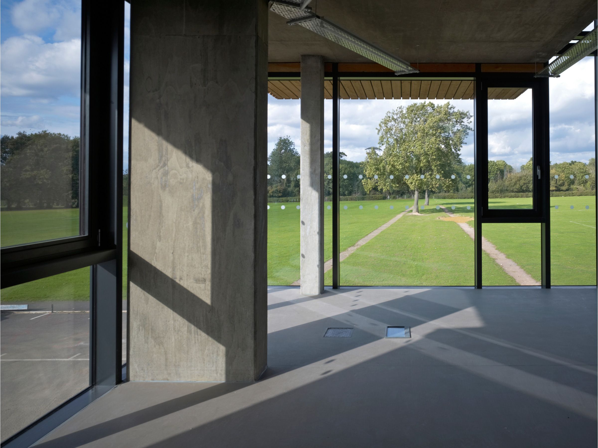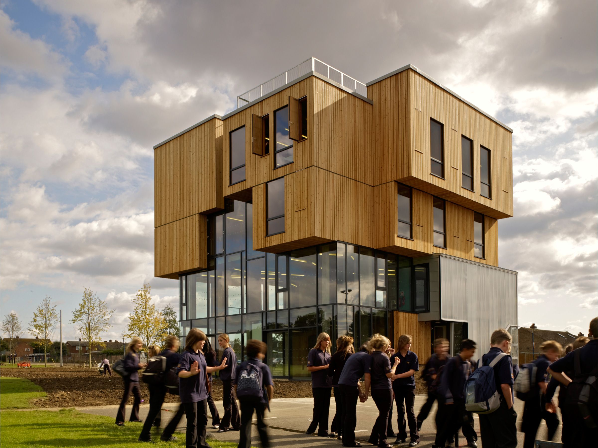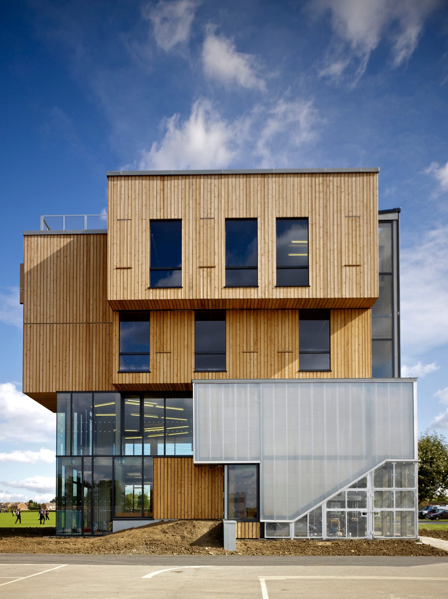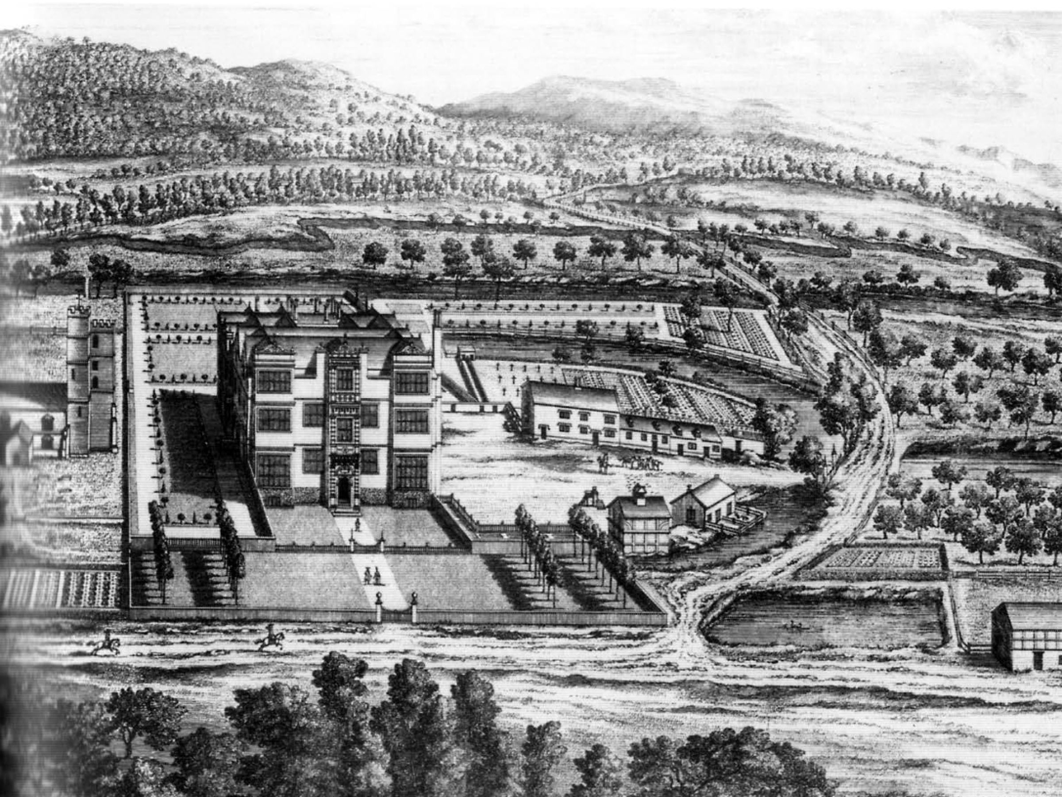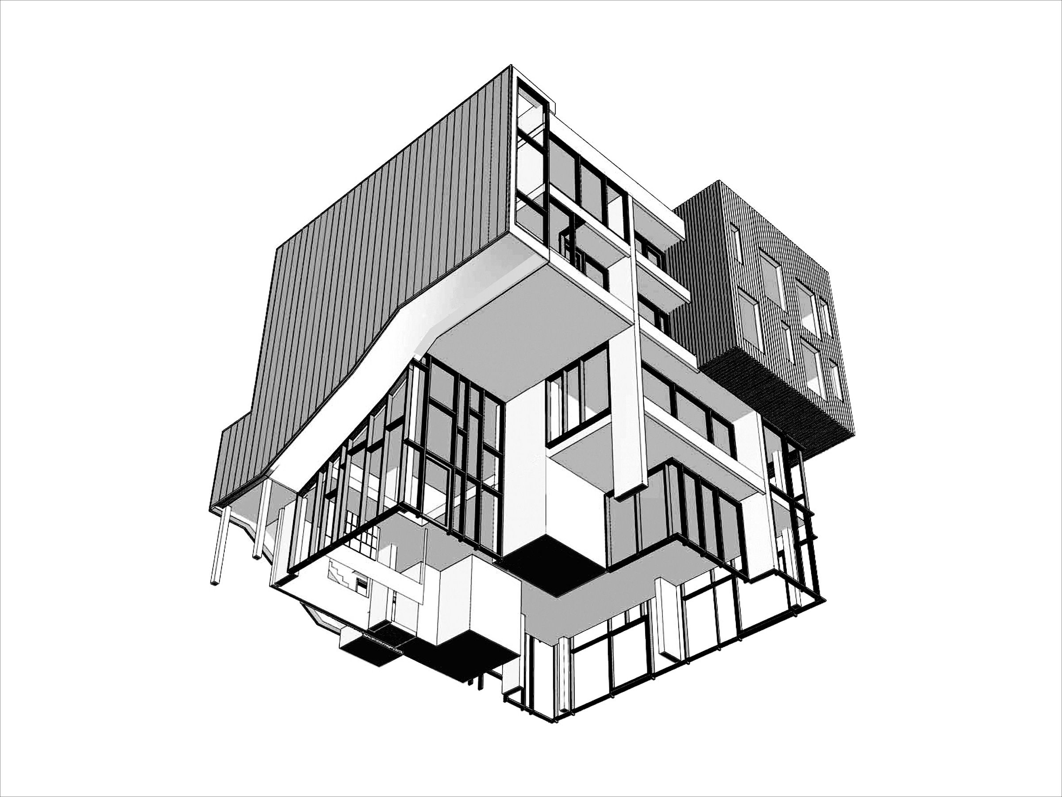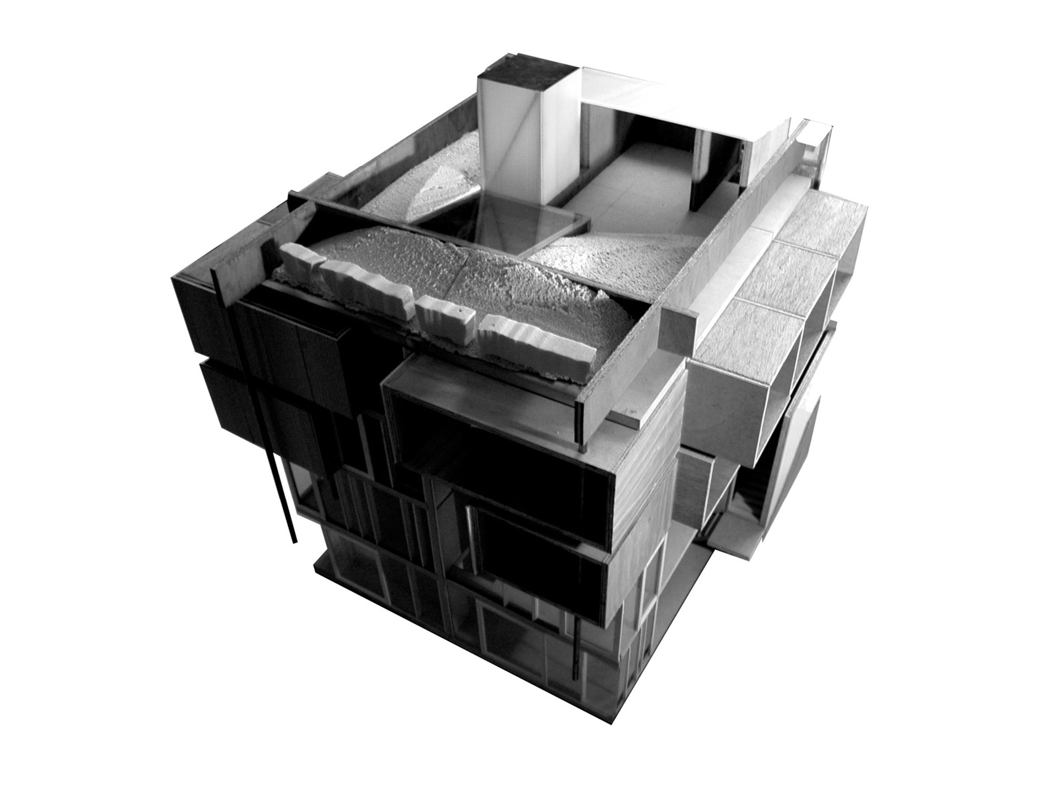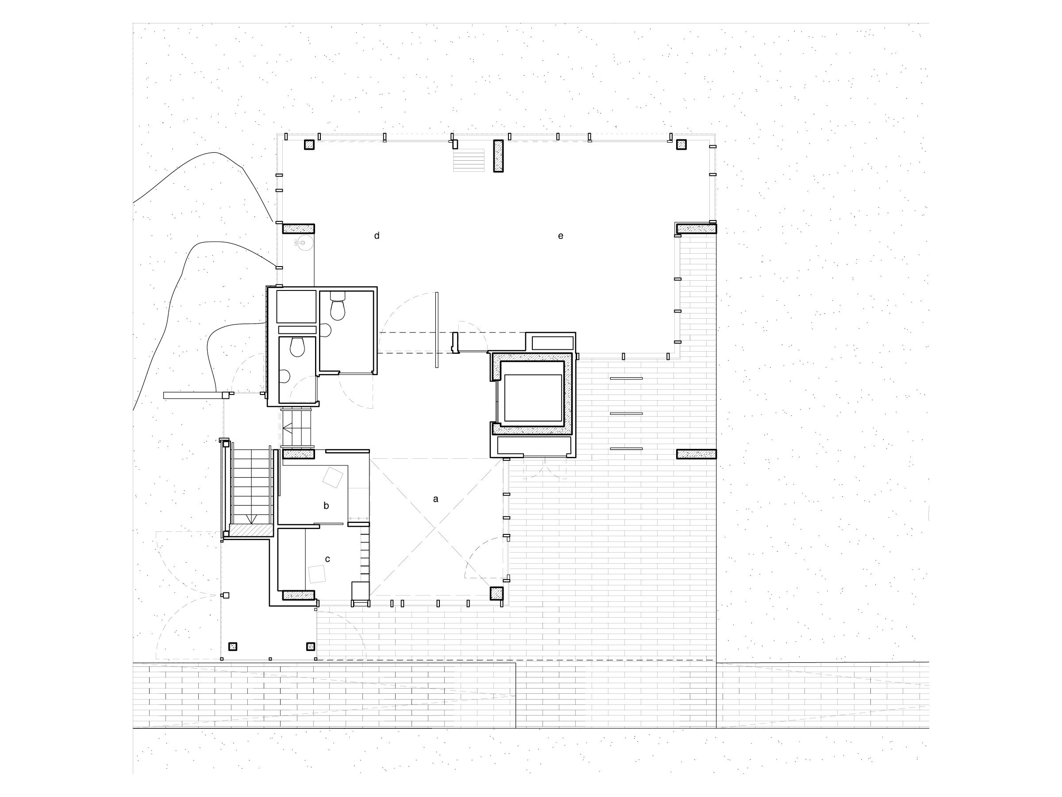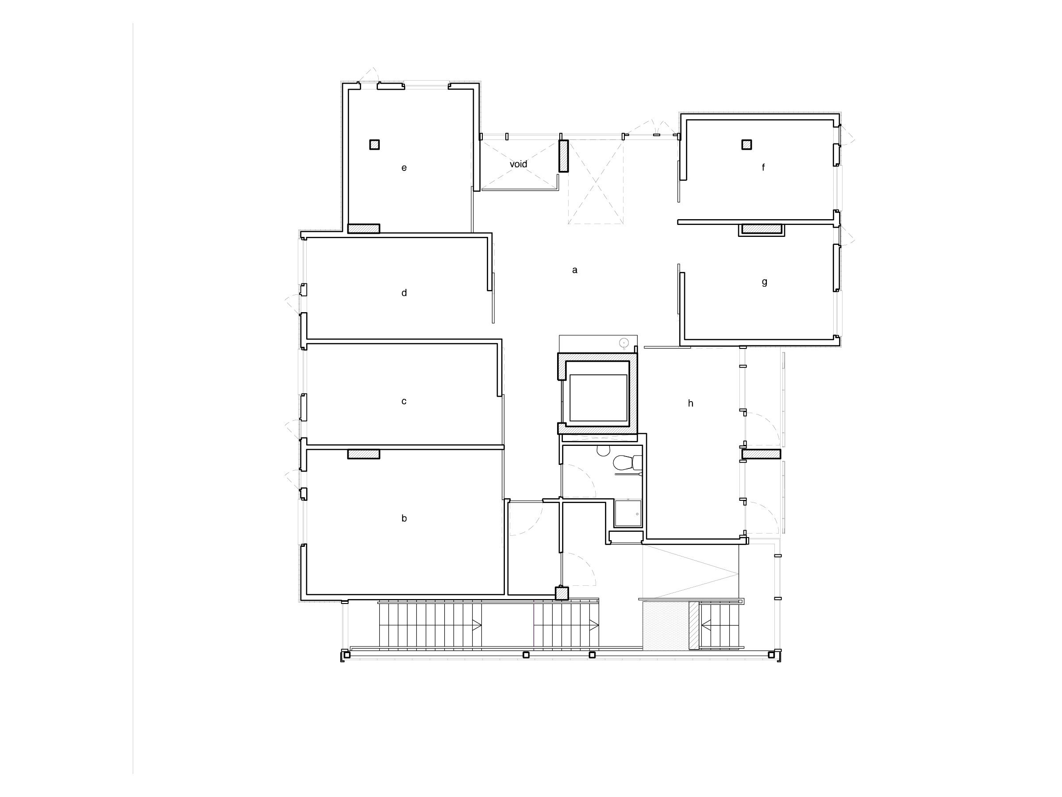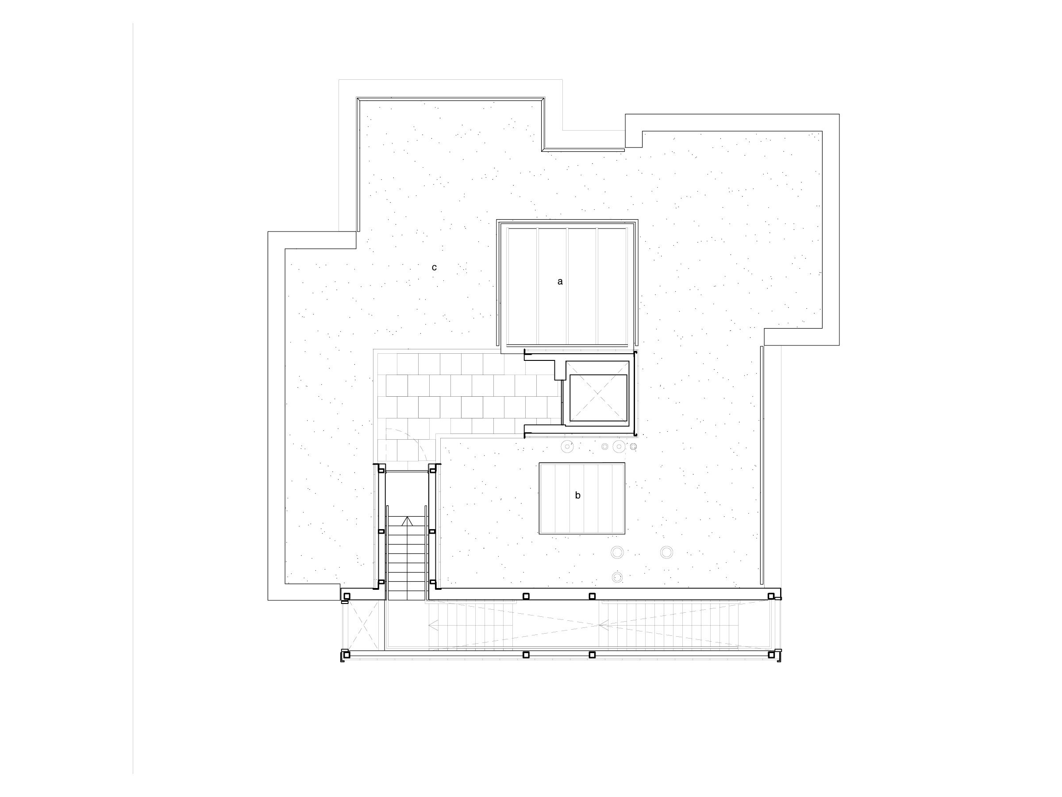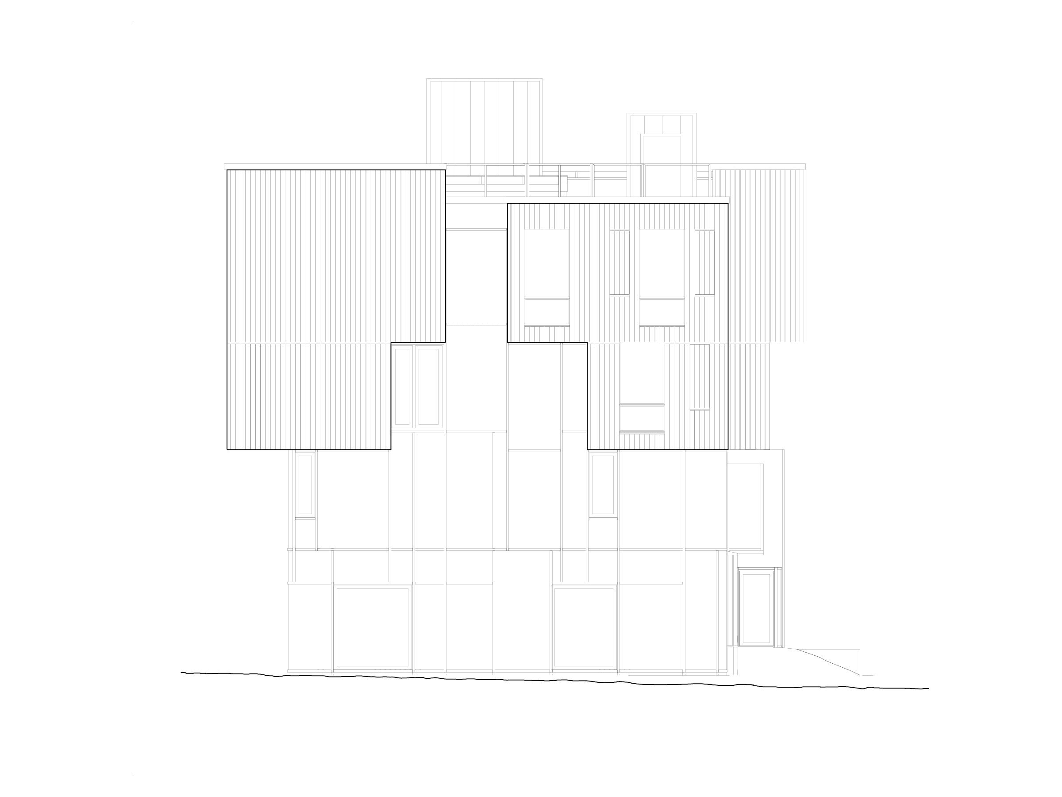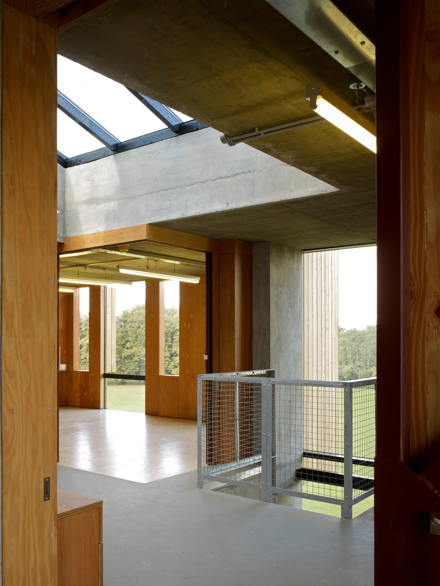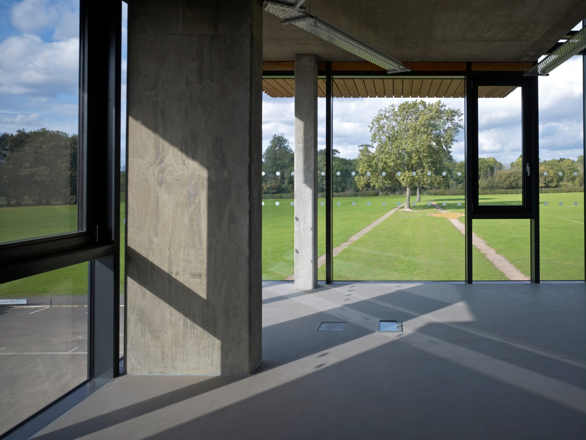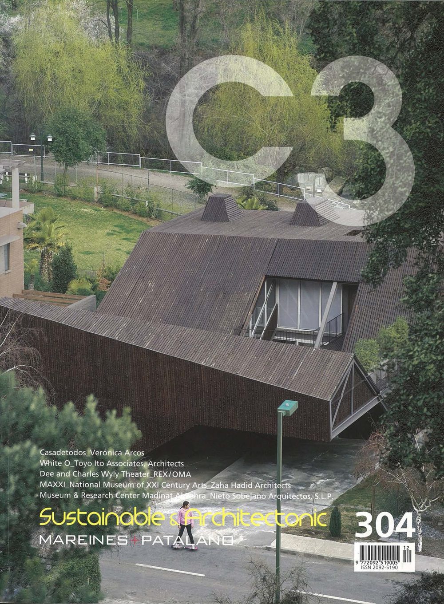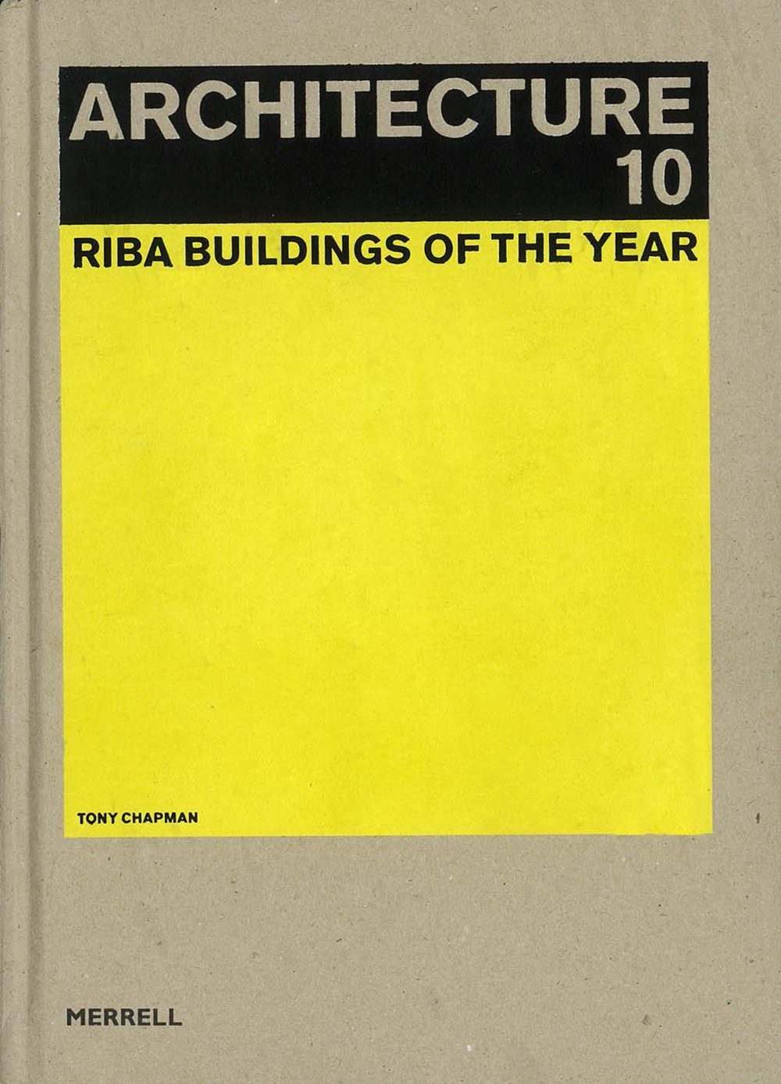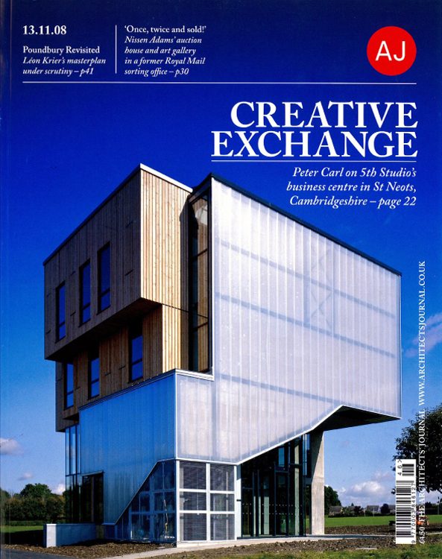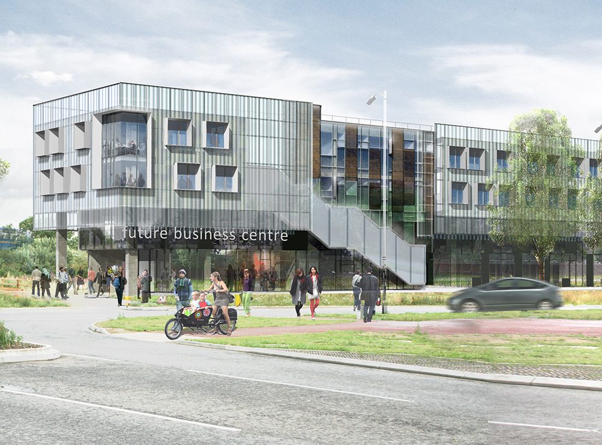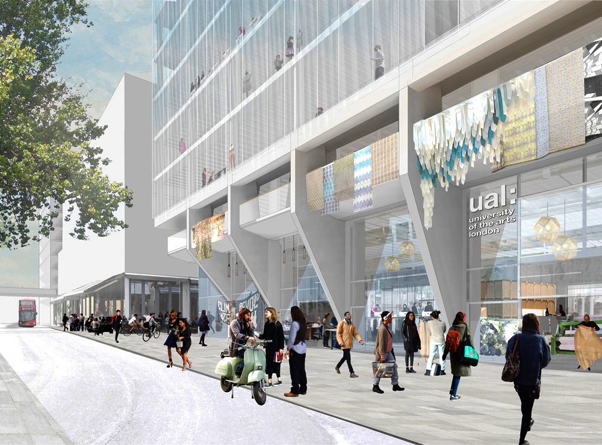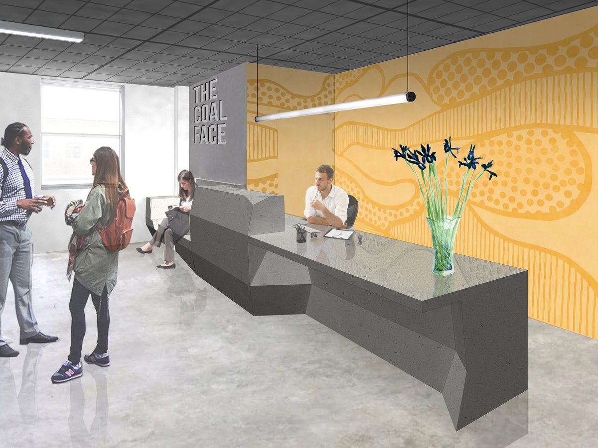The Creative Exchange was designed to provide start-up workspace for around 20 fledgling creative businesses, as well as links with a number of education and training institutions. The project was commissioned by the local authority in order to help catalyse a creative economy in this market town, orientated to the Cambridge innovation phenomena.
Located in mature parkland, now forming the grounds of Longsands College. The building has public rooms on the ground floor (meeting rooms, reception), a shared studio space at first floor level, and two further floors of rooms of different sizes, let to different tenants. These spaces are clustered around a hall on each floor which offers a generous social space looking onto the park. A roof garden provides useful additional working space, and a further connection to the building’s wider landscape setting.
The project was joint funded by Huntingdonshire District Council and central government. 5th Studio played an instrumental role in the project advocacy, and worked to deliver an innovative and inspirational low-carbon building within a process in which cost control and value engineering were critical.
Since the building was completed, it has been recognised with numerous awards, including an RIBA Award and a British Construction Industry Award. The project was also: listed by CABE as one of its ‘Top 10’ achievements in its 10 Year Review; a finalist for the Prime Minister’s Better Public Building award; and commended in the Architecture Review’s Awards for Emerging Architecture.
