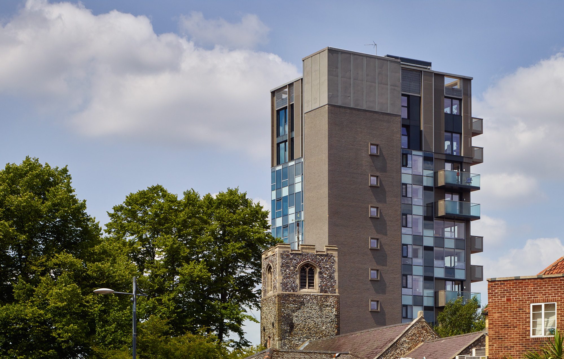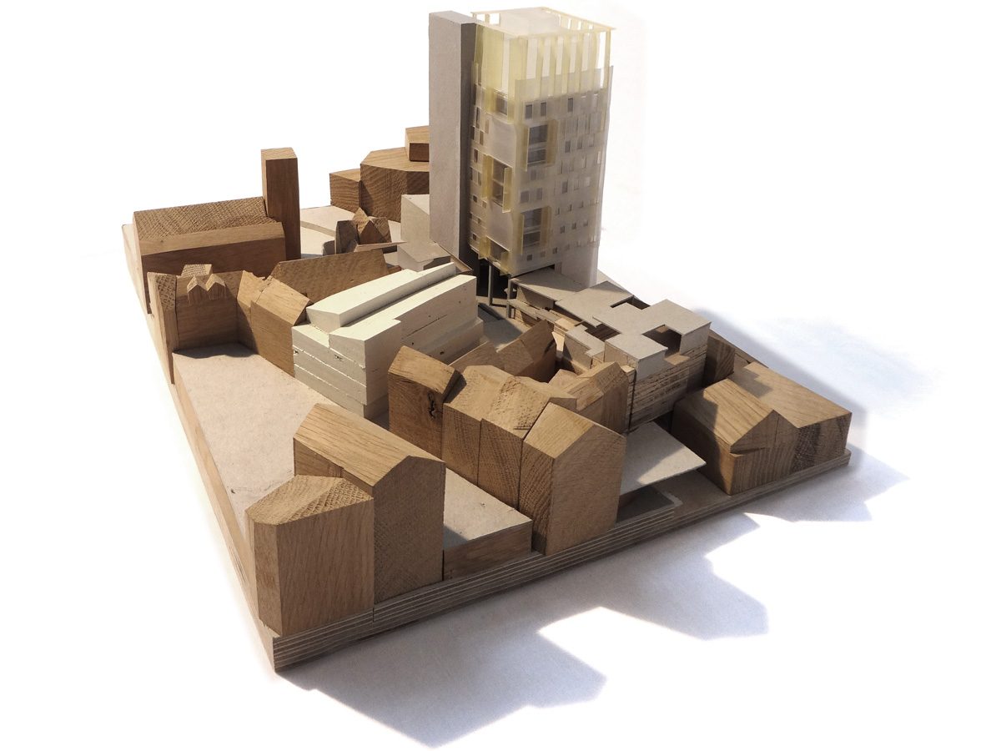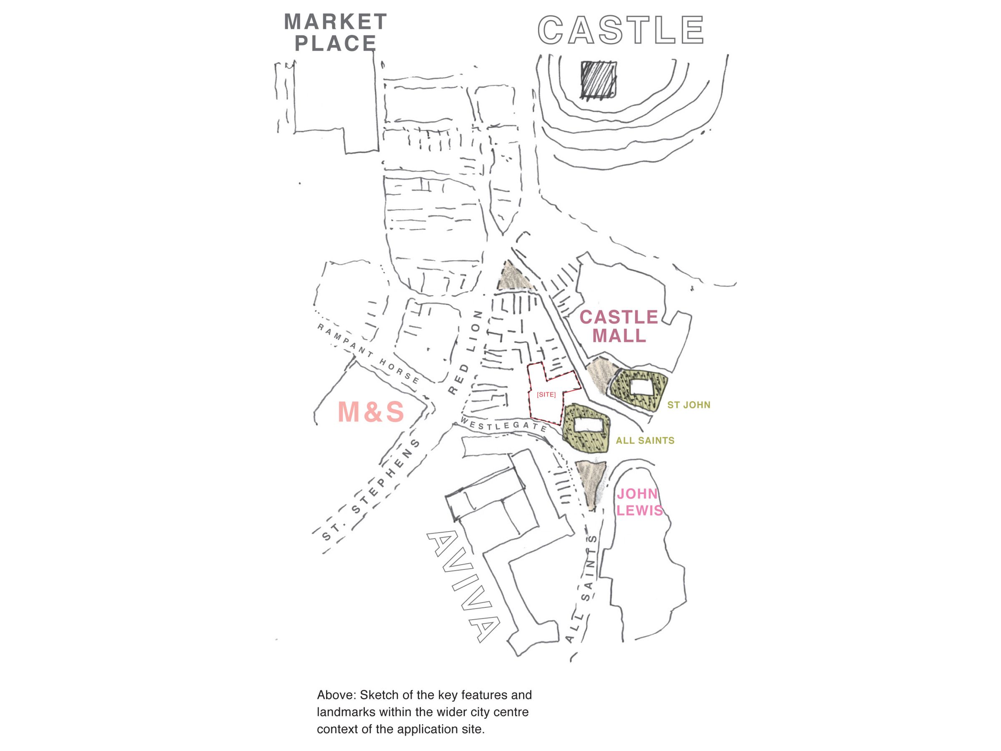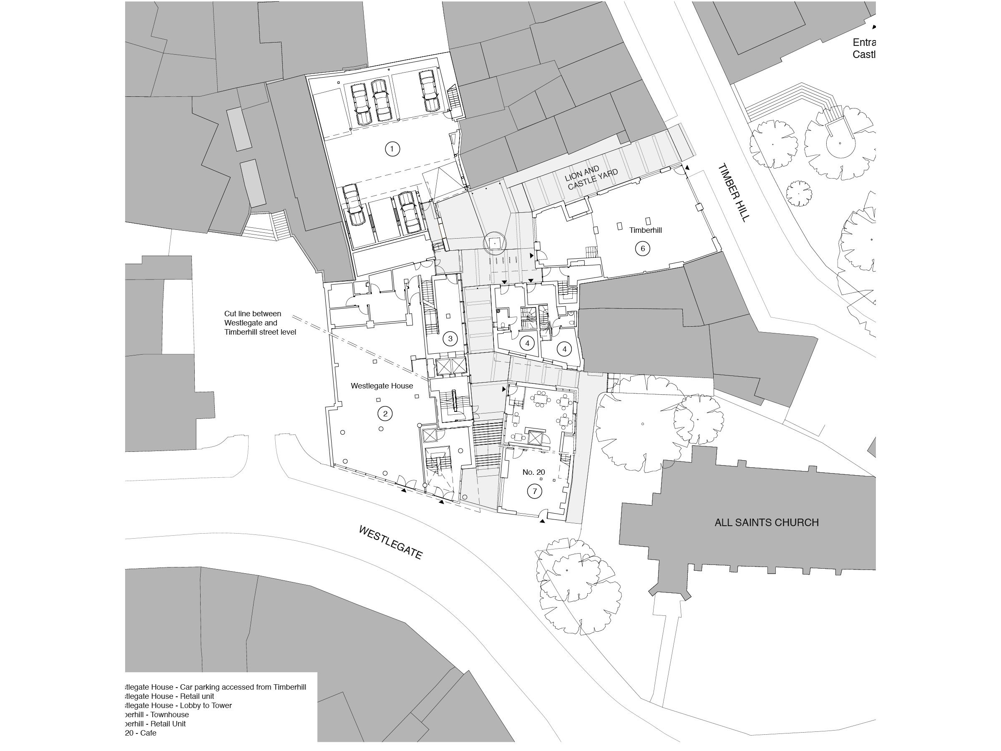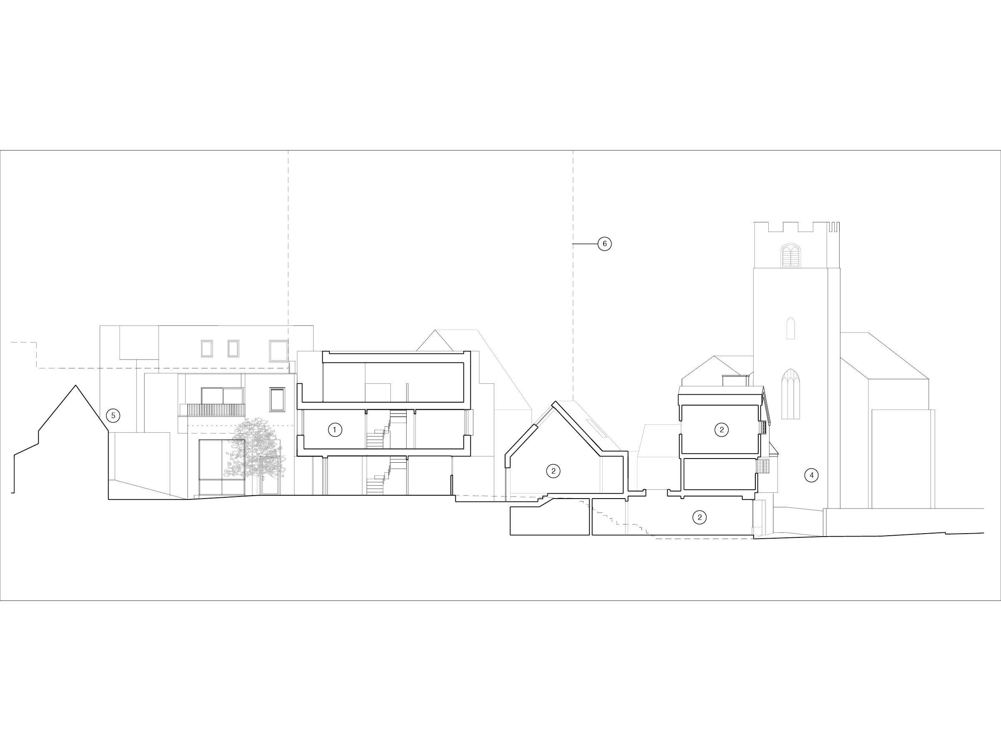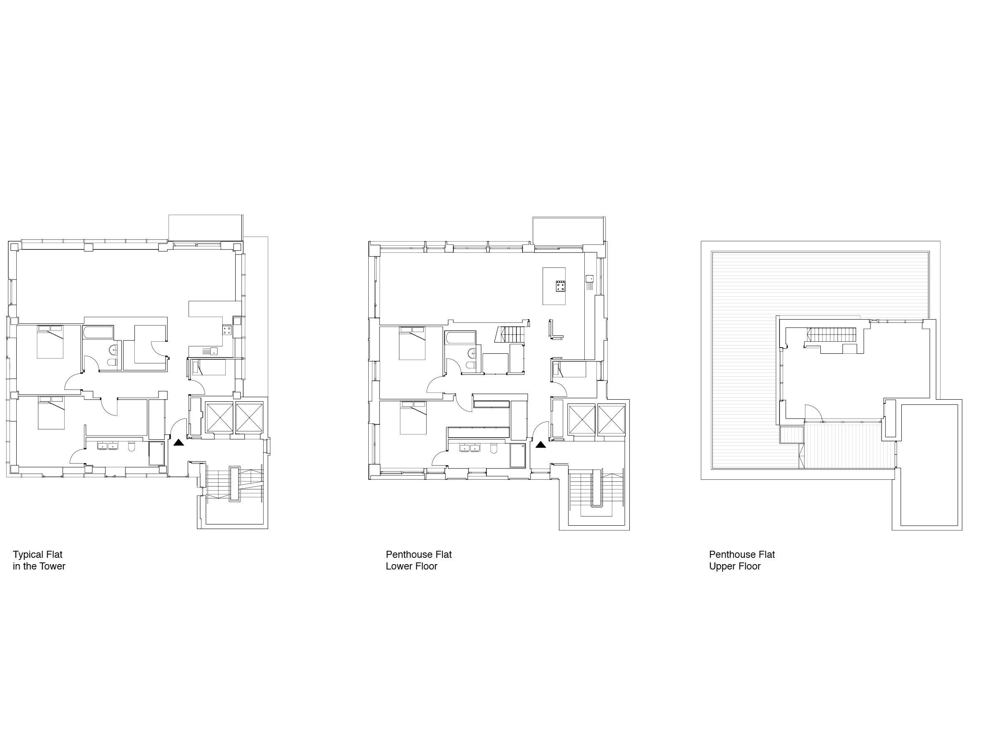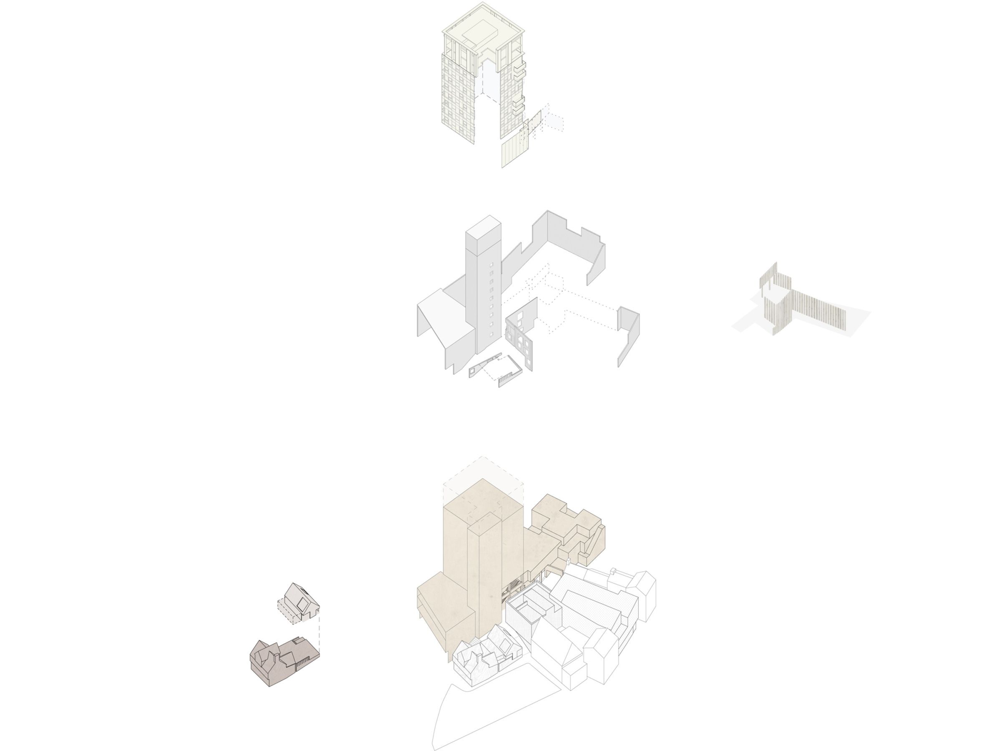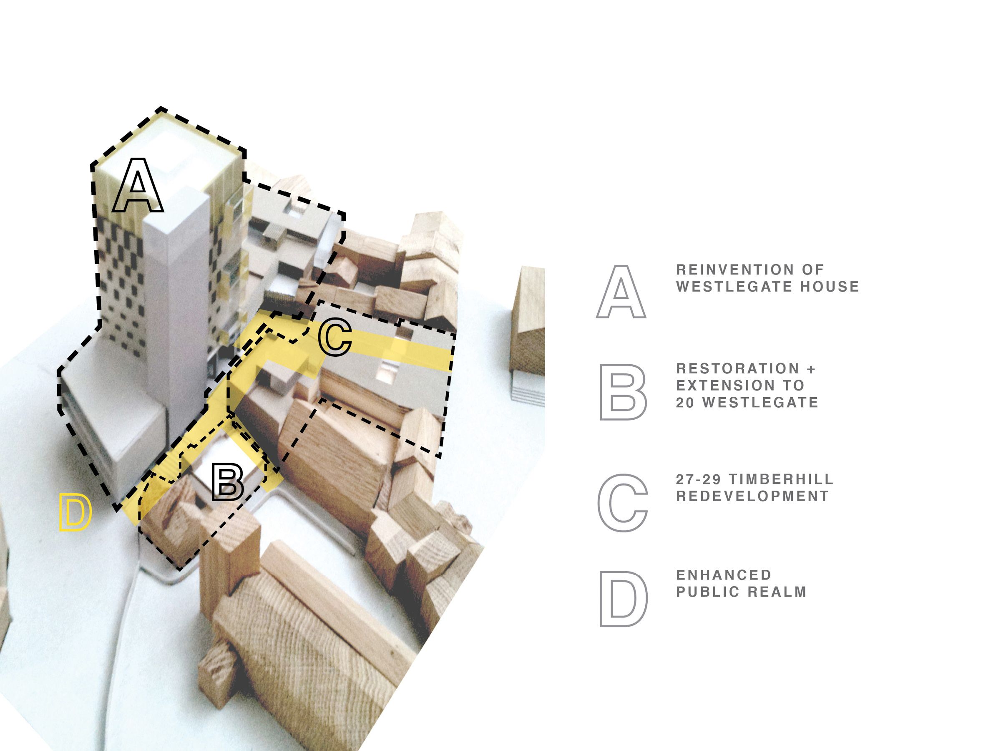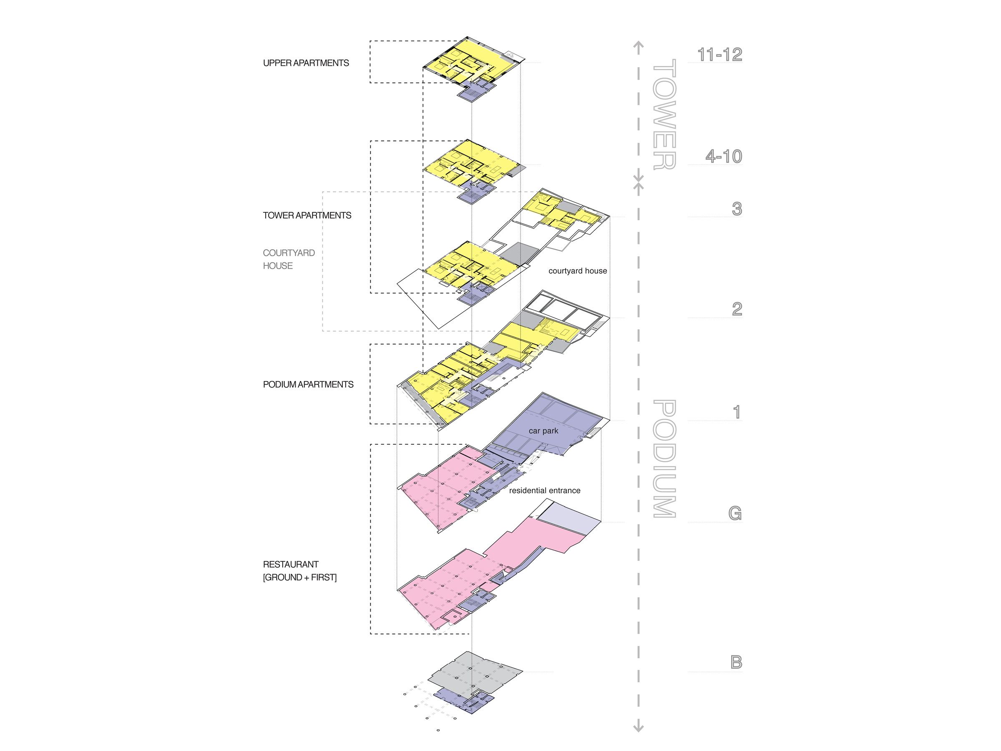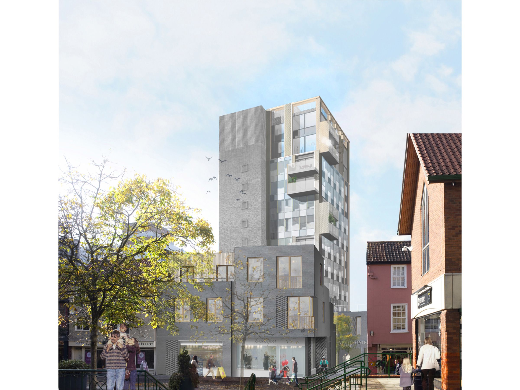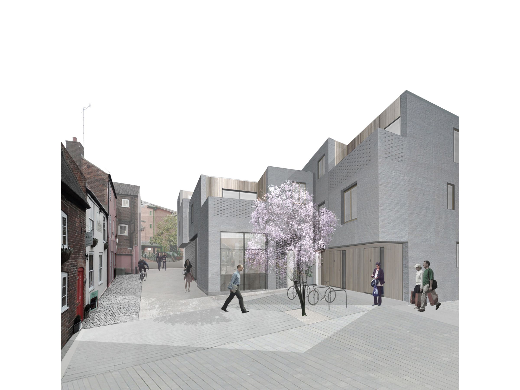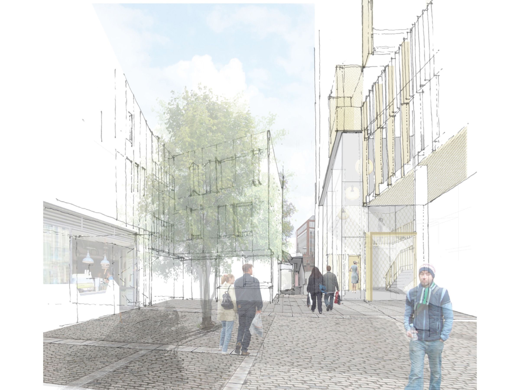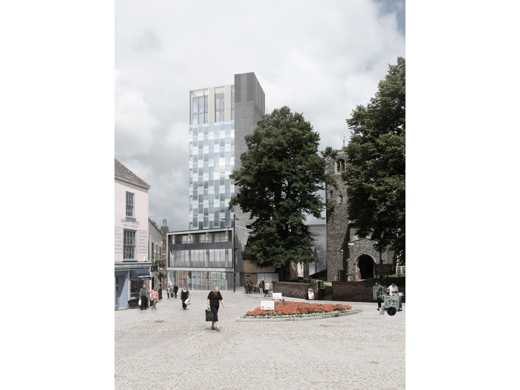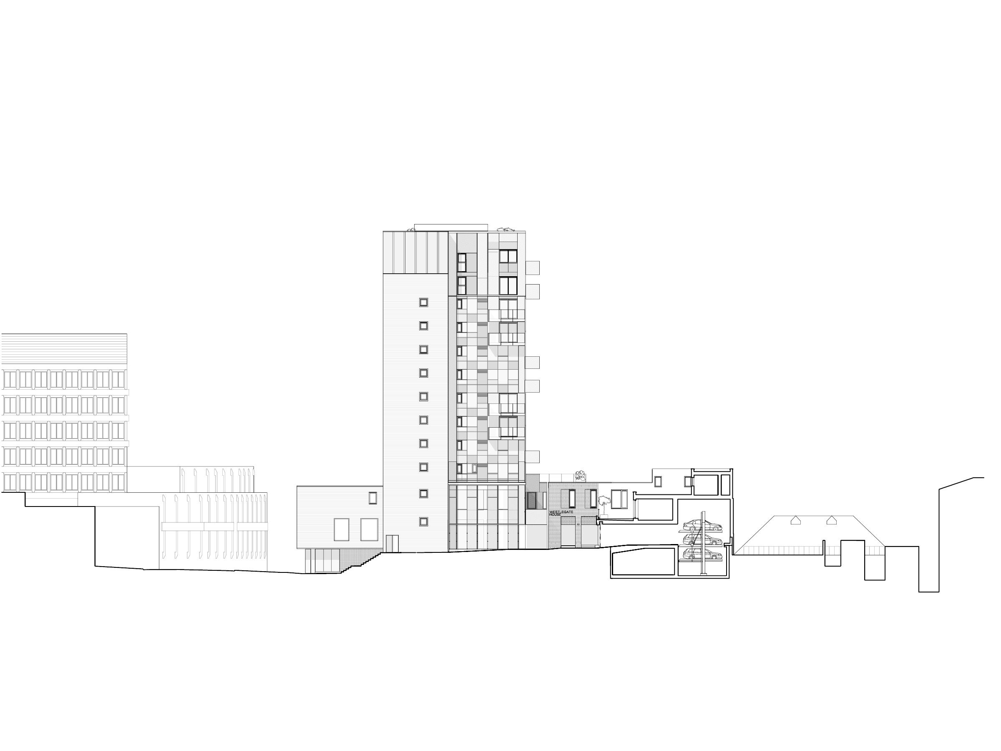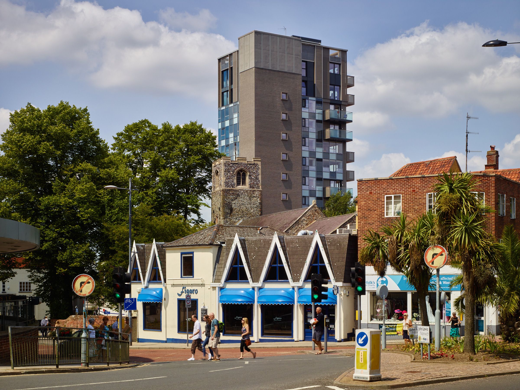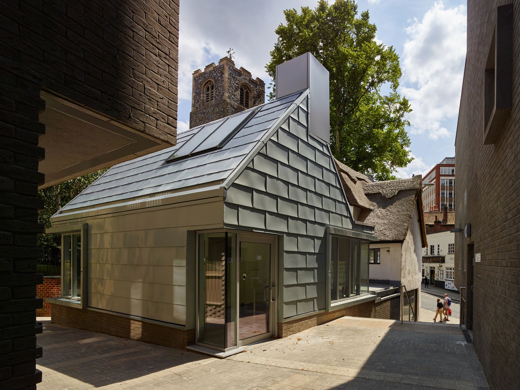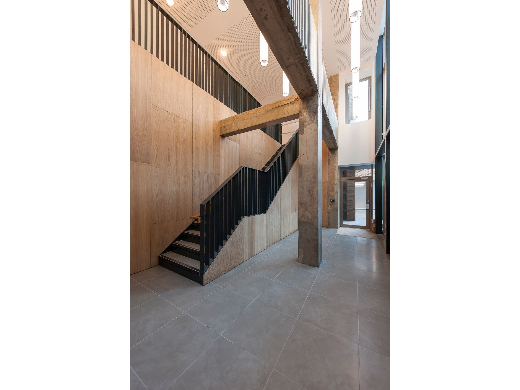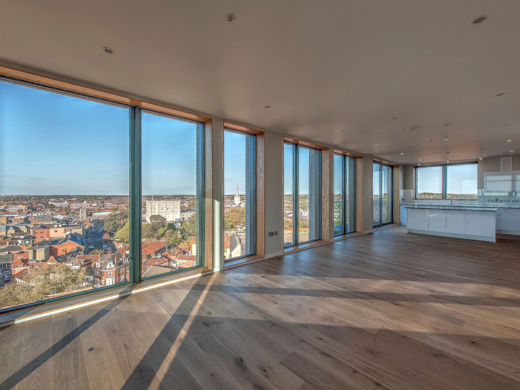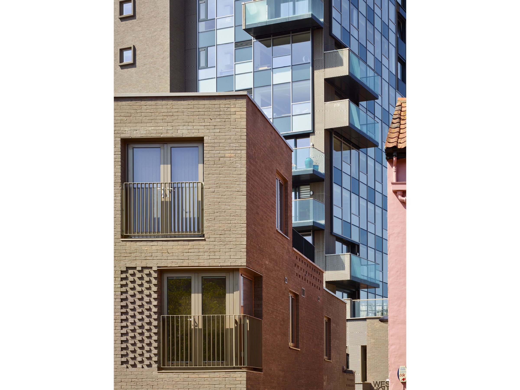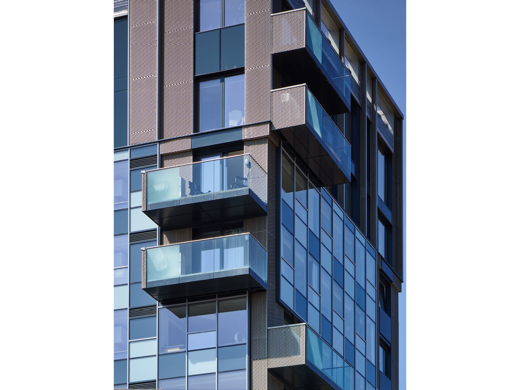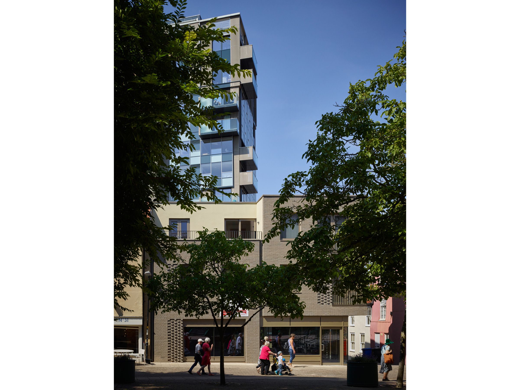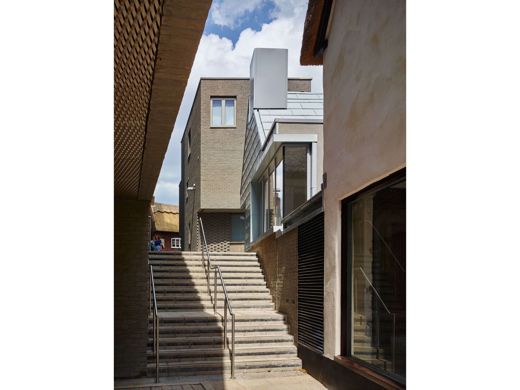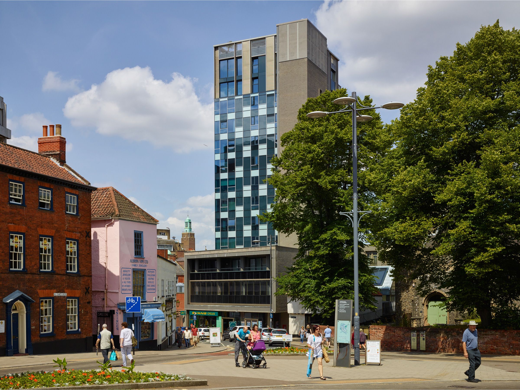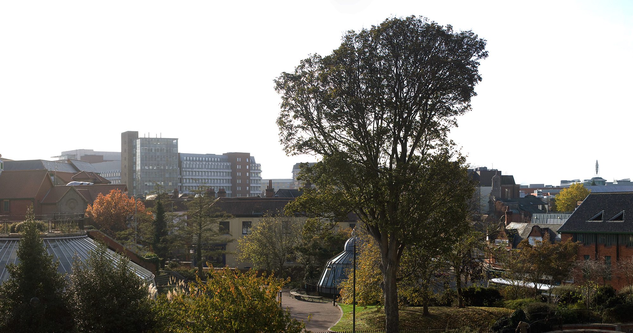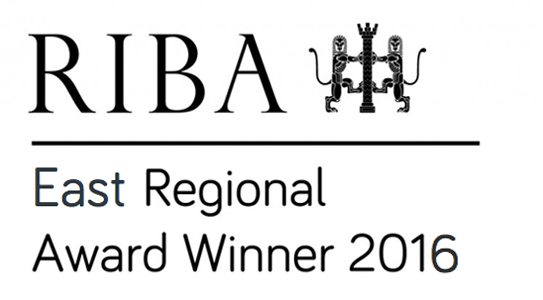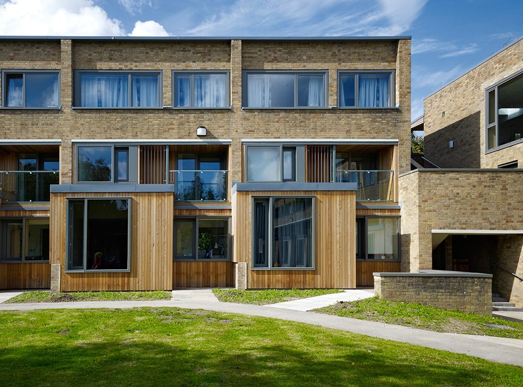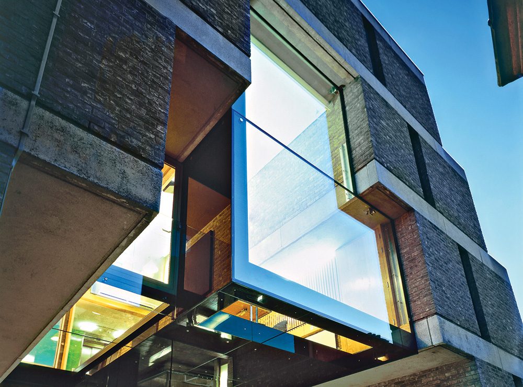This project involved the redevelopment of the 11-storey Westlegate Tower, one of Norwich’s most high profile buildings, together with its immediate urban setting, blighted by the creation of the tower in the early 1960s.
The site spans from Westlegate to Timberhill, encompassing a diverse range of landscapes and buildings. It contains the tower itself, a listed 17th Century building (20 Westlegate) and formerly a surface car park on Timberhill – all of which lie adjacent to the churchyard of the Grade I listed All Saints Church.
The tower’s original promoters described it as “a pencil of light”: an optimistic symbol of the city’s modernity. After some years in use as offices, the building fell into disuse during the construction of the adjacent Castle Mall. The building’s final tenant – a McDonalds restaurant – moved out in 2005. The vacant building caused much controversy within the city, and the city’s planning policy called for its demolition.
The mothballed Westlegate tower was purchased in a joint venture by Norwich-based FW Properties and Soho Estates. Our brief, having won the project through competitive interview, was to explore how the site might be creatively reimagined as a mixed use city block.
