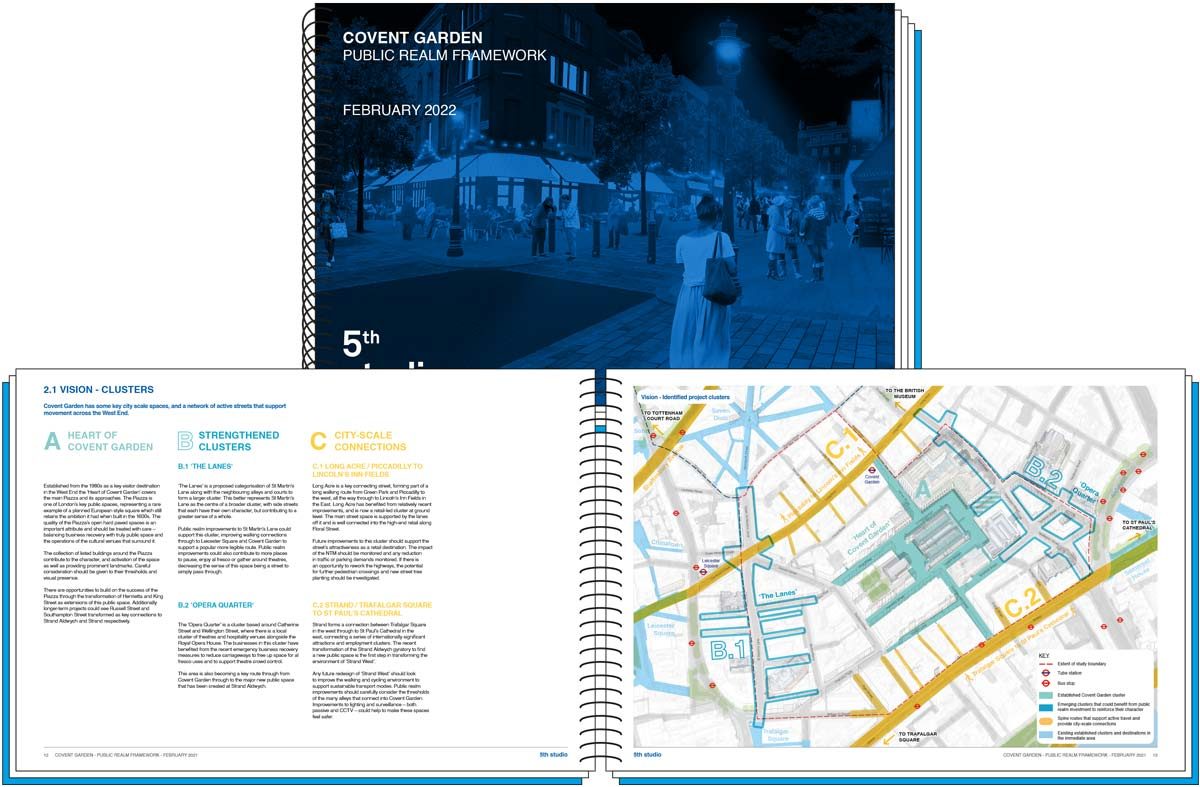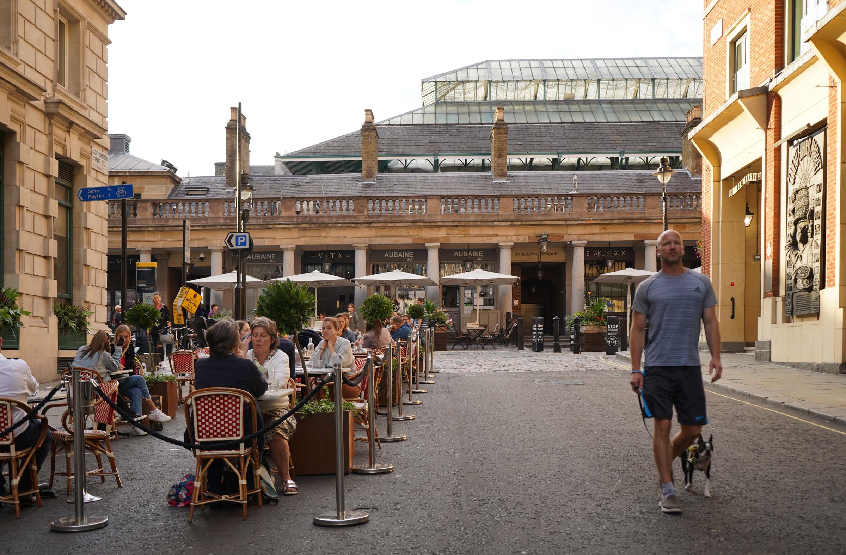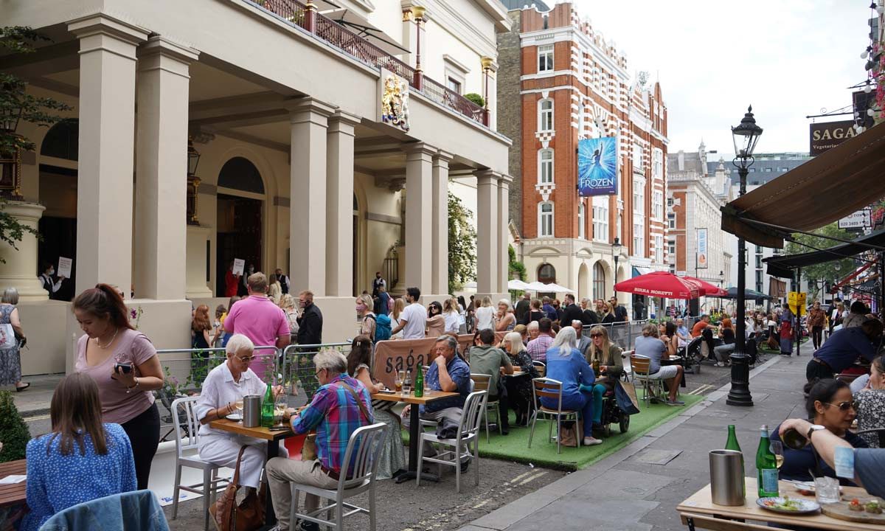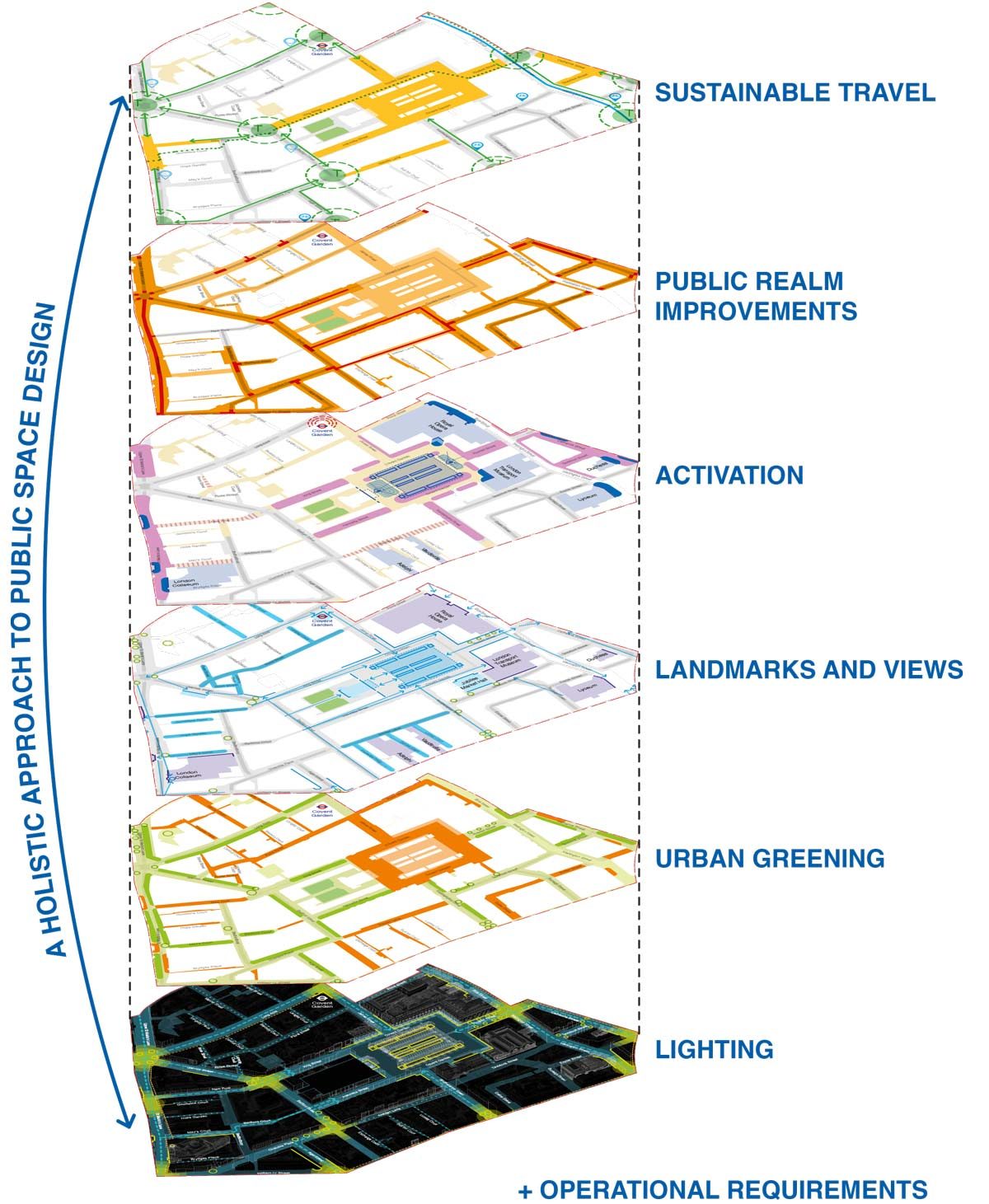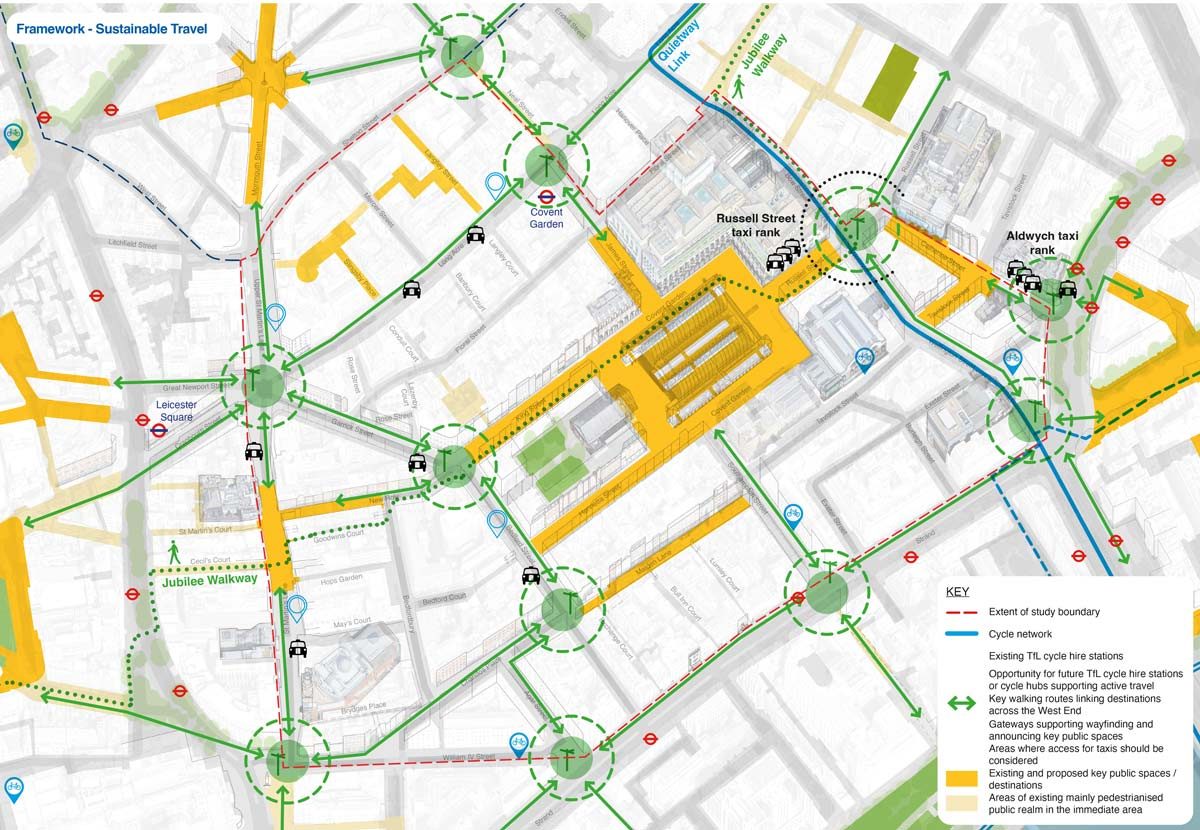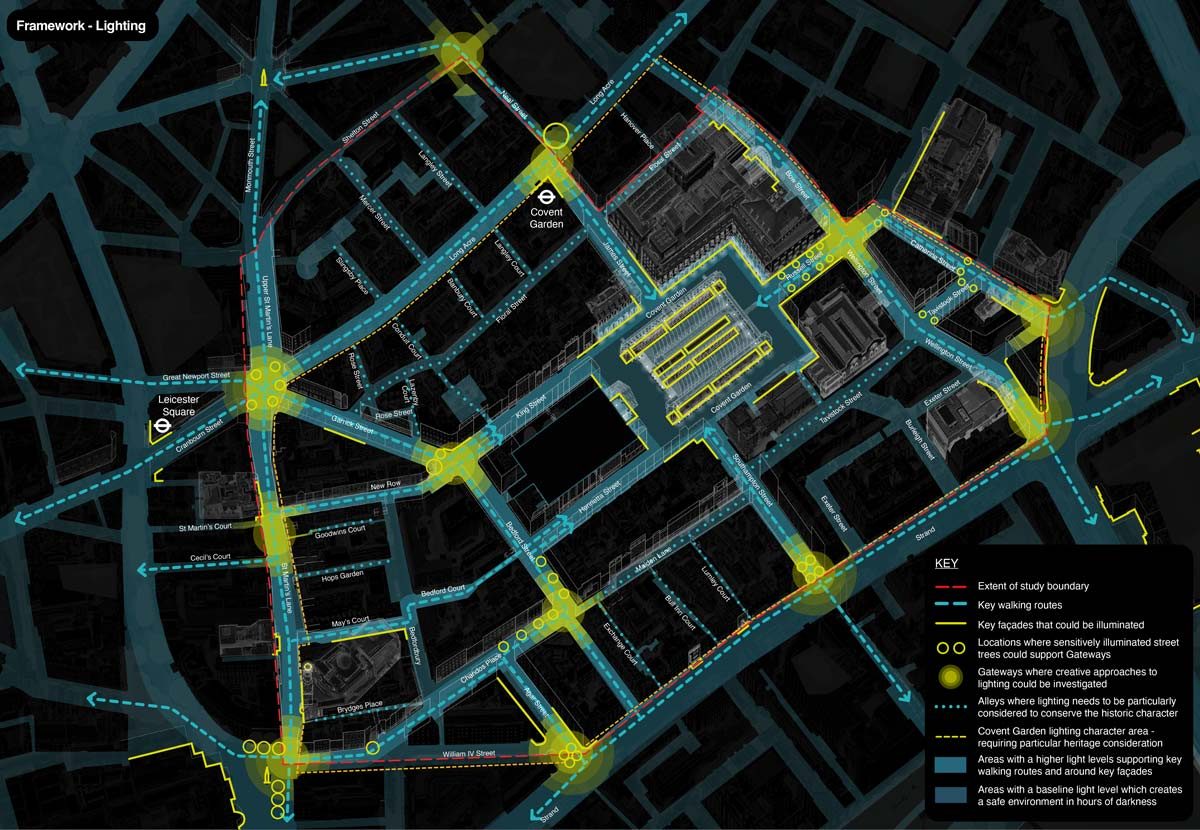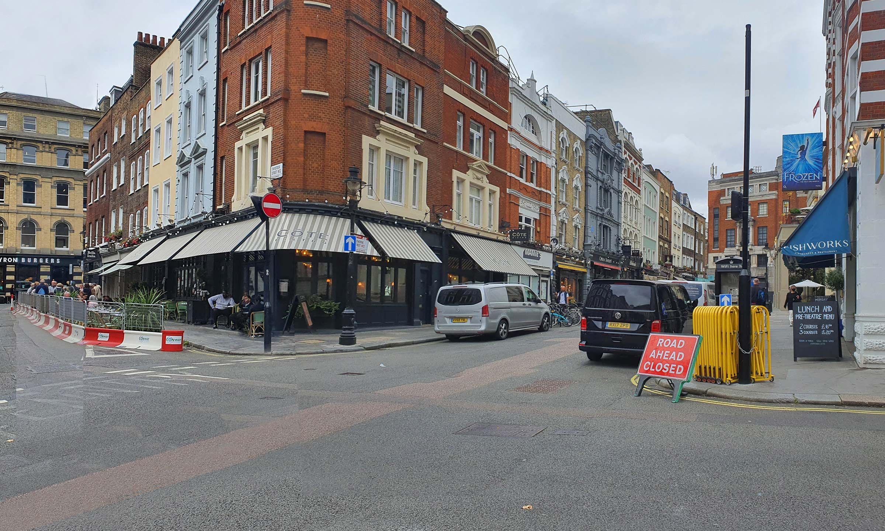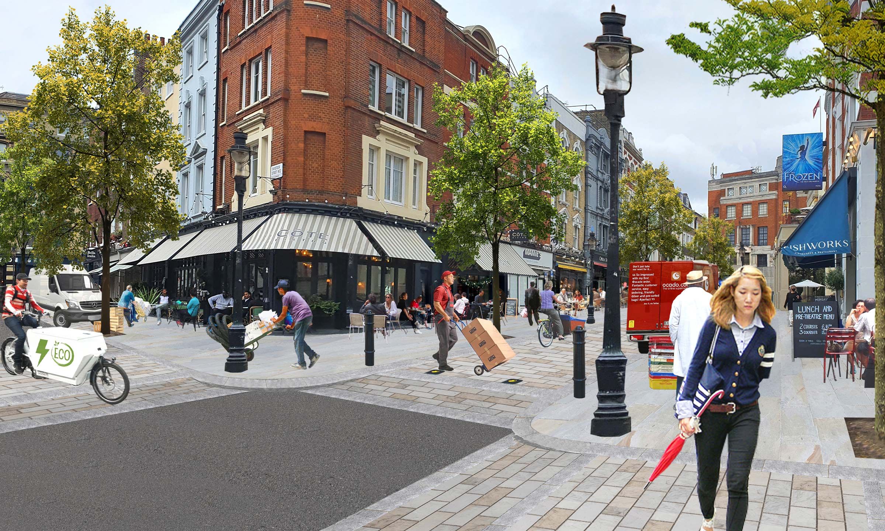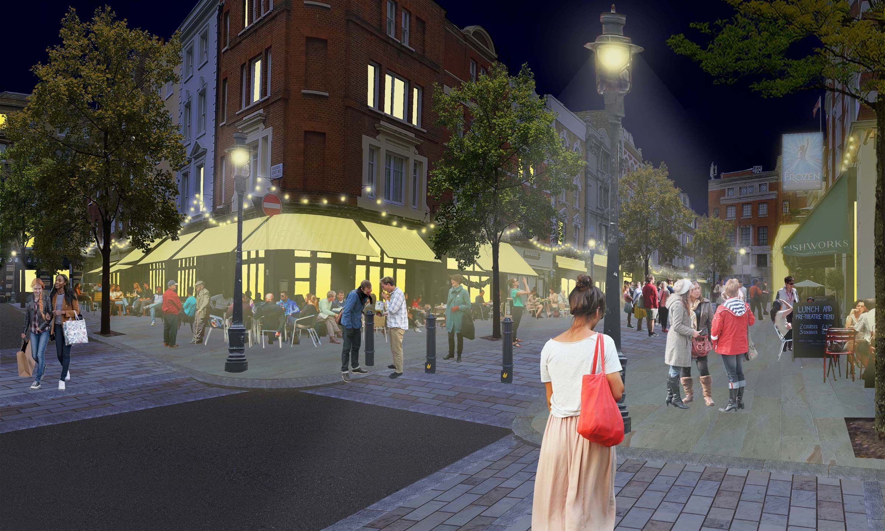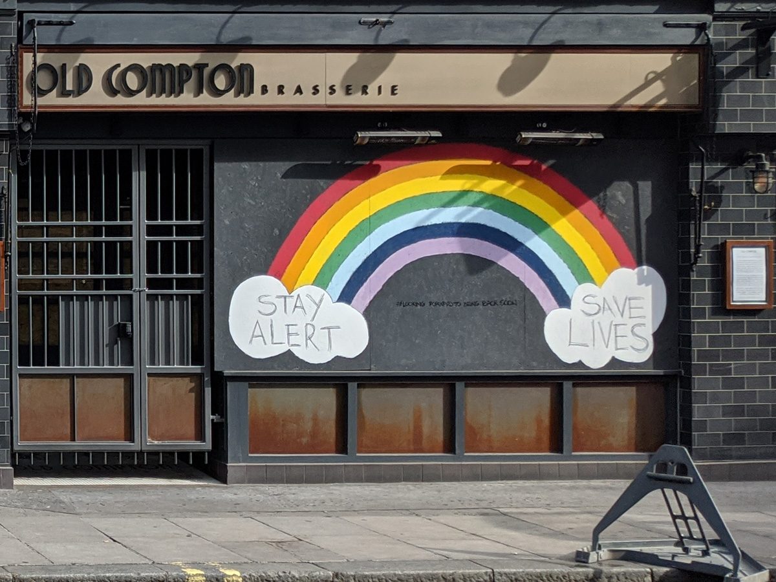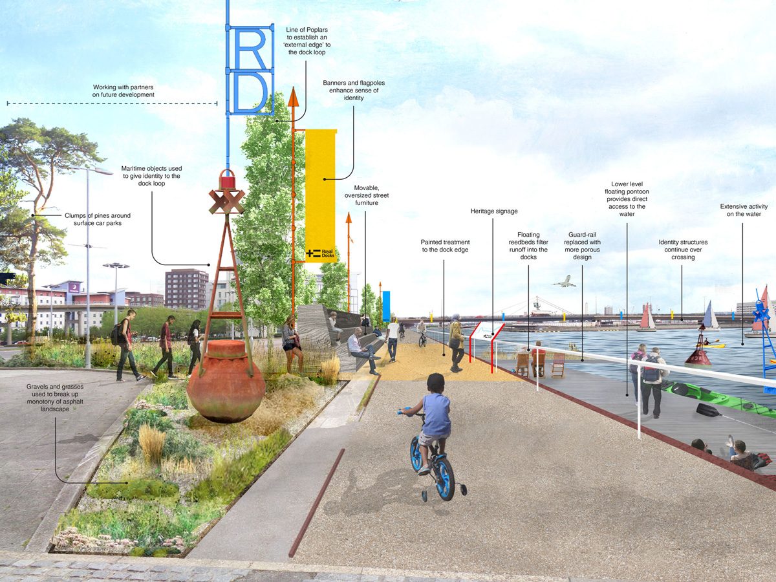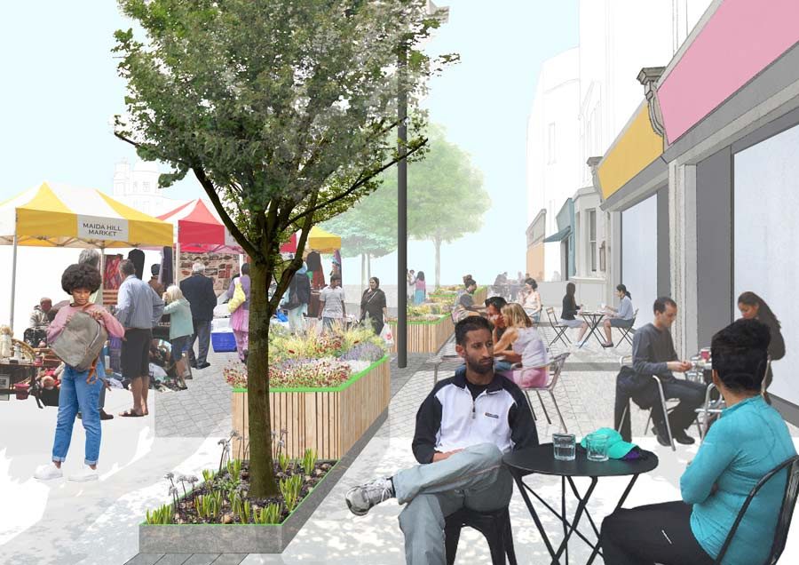5th Studio worked on the Covent Garden Public Realm Framework in 2021-22 for Westminster City Council. In the wake of Covid-19 and lessons learnt from the al fresco dining schemes, the framework presents a vision and main design principles to protect and improve the public realm of this thriving area in the centre of Westminster.
The Covent Garden Public Realm Framework has been developed as a ‘blueprint’ to help inform and direct future schemes and changes to the public realm as they come forward in a considered and holistic way. Through the development of this document, we have set a vision, and parameters for future projects, which the council and stakeholders can work towards collectively.
The Covent Garden Public Realm Framework has developed a prospectus of potential projects that will be subject to individual detailed design processes as and when appropriate. This document forms a starting point to set out Council expectations around streetscape and place to consider.
The document can be found on Westminster Council's webpage here.
