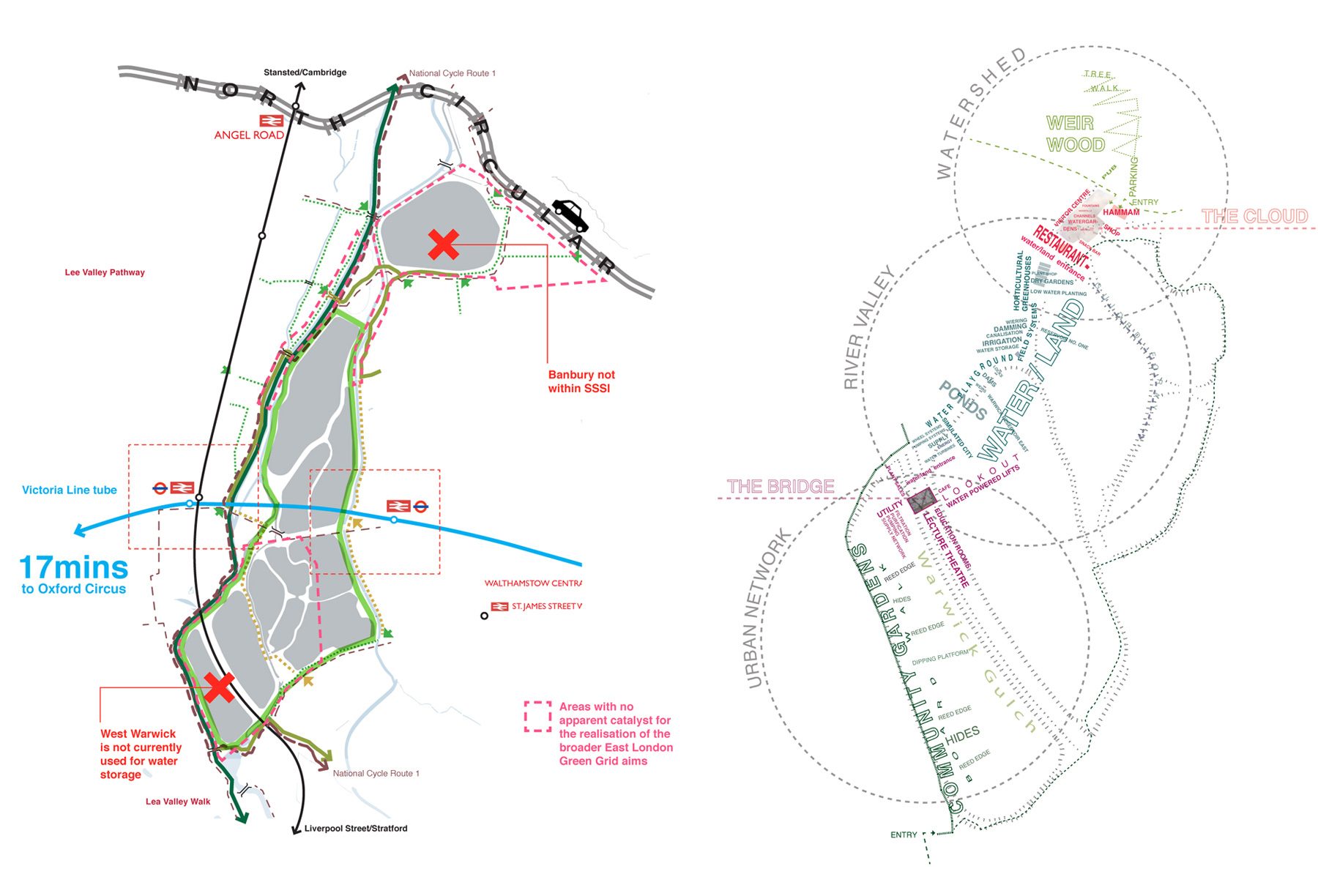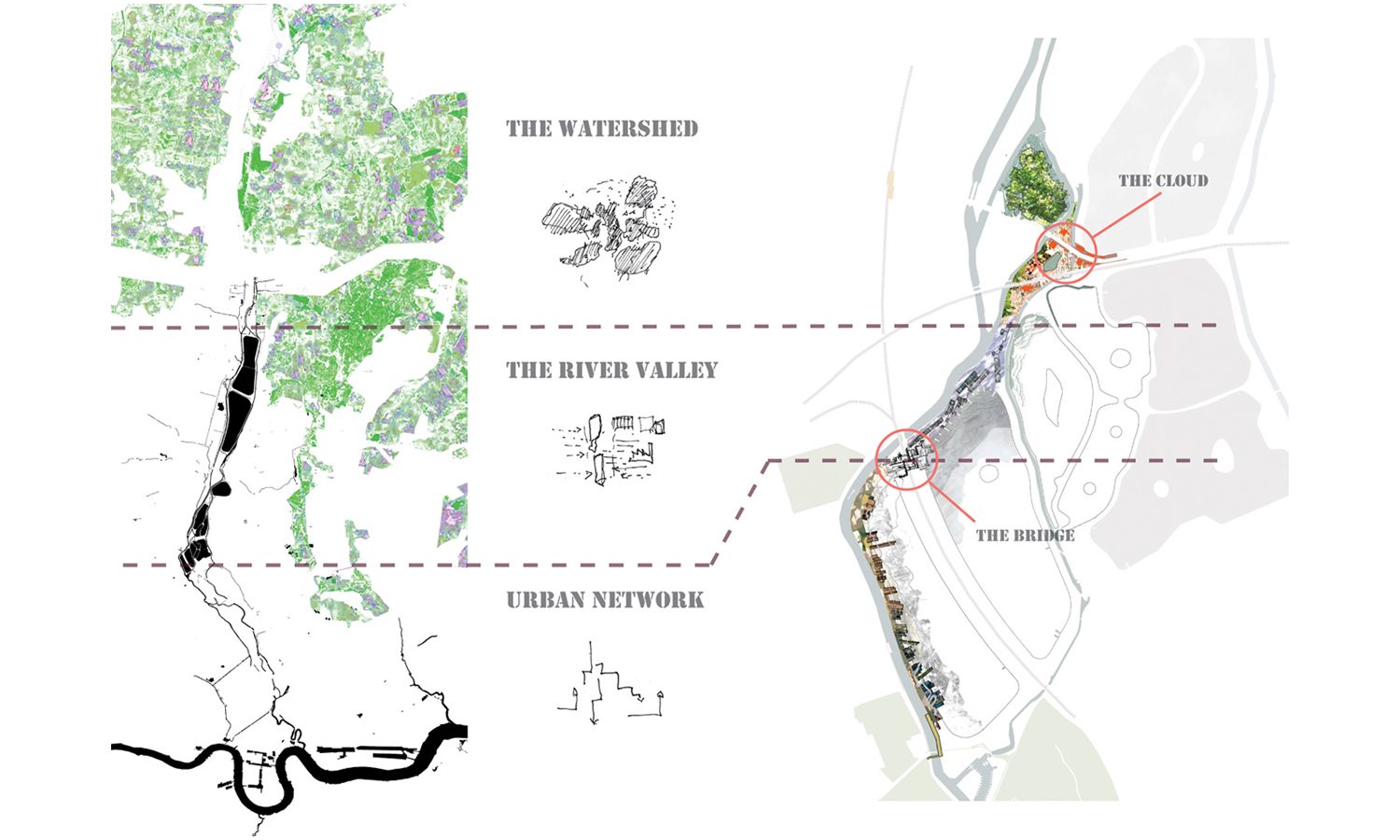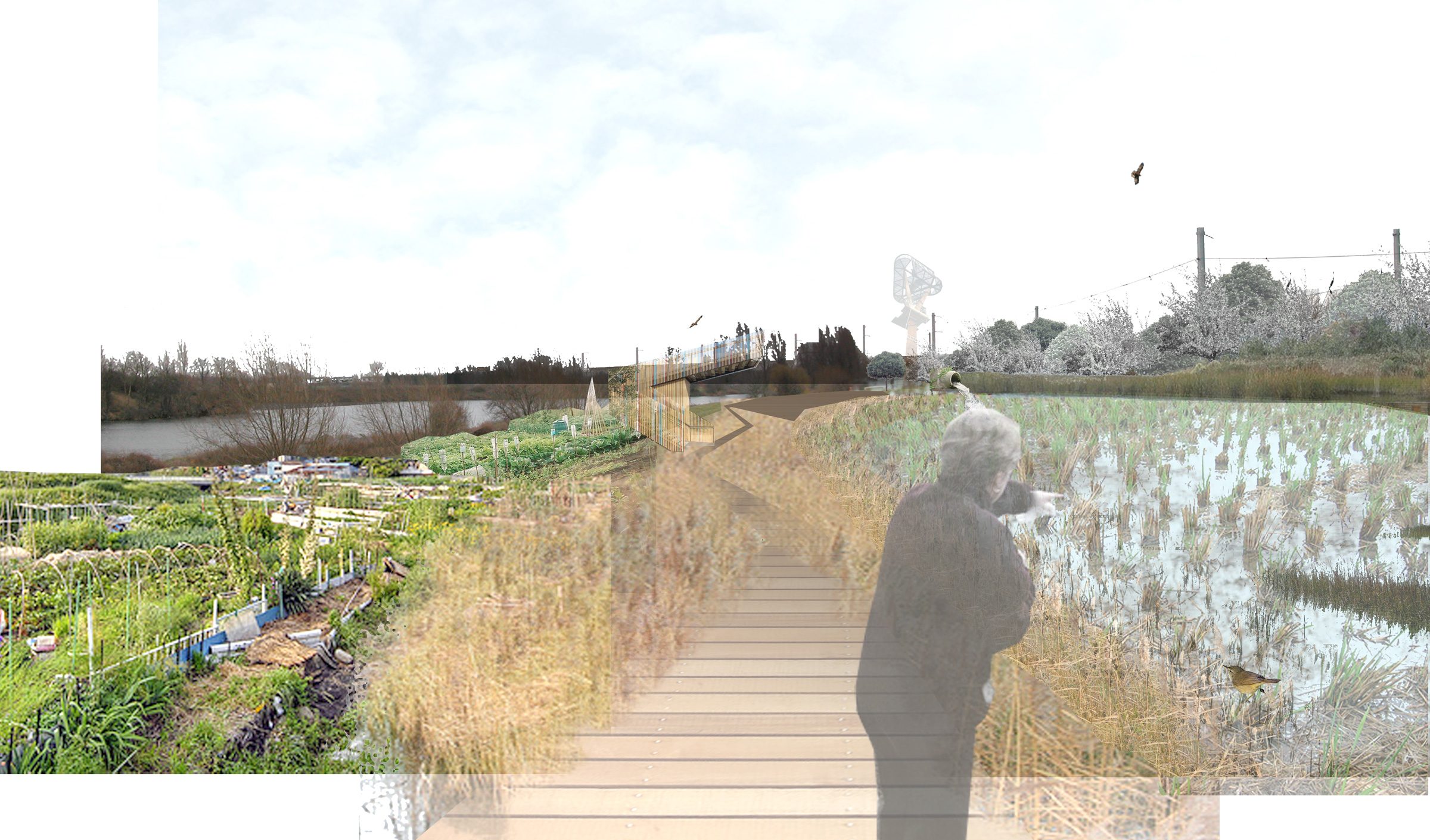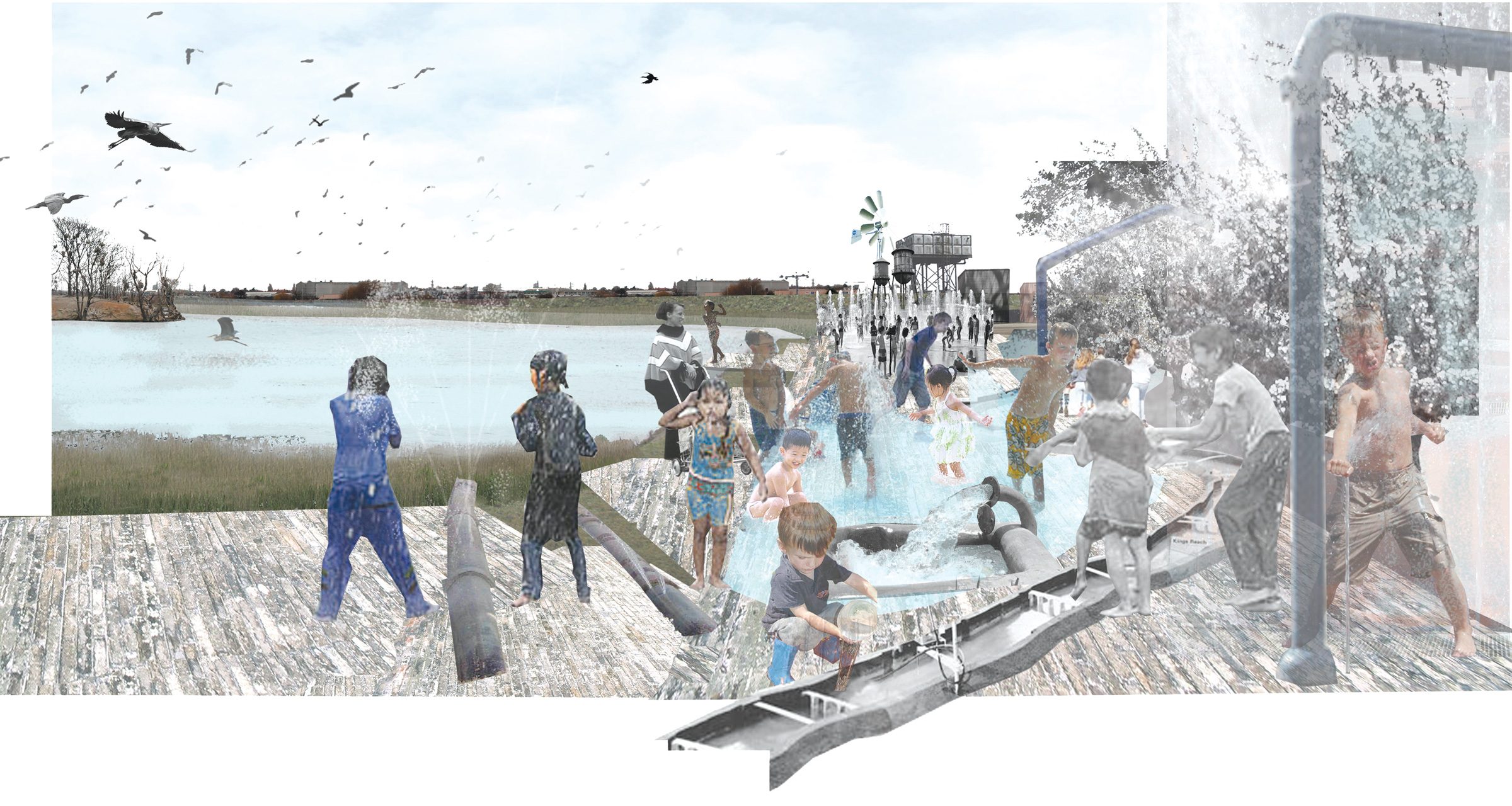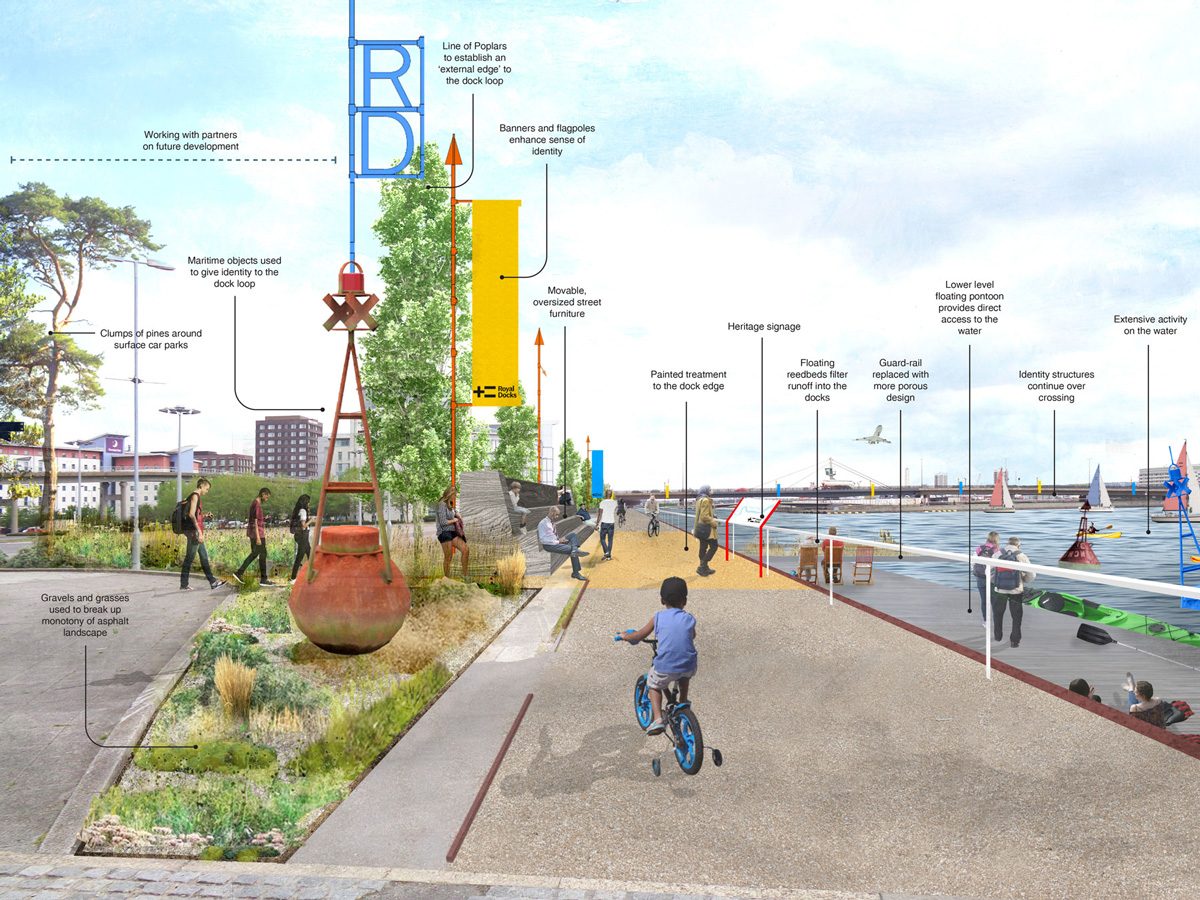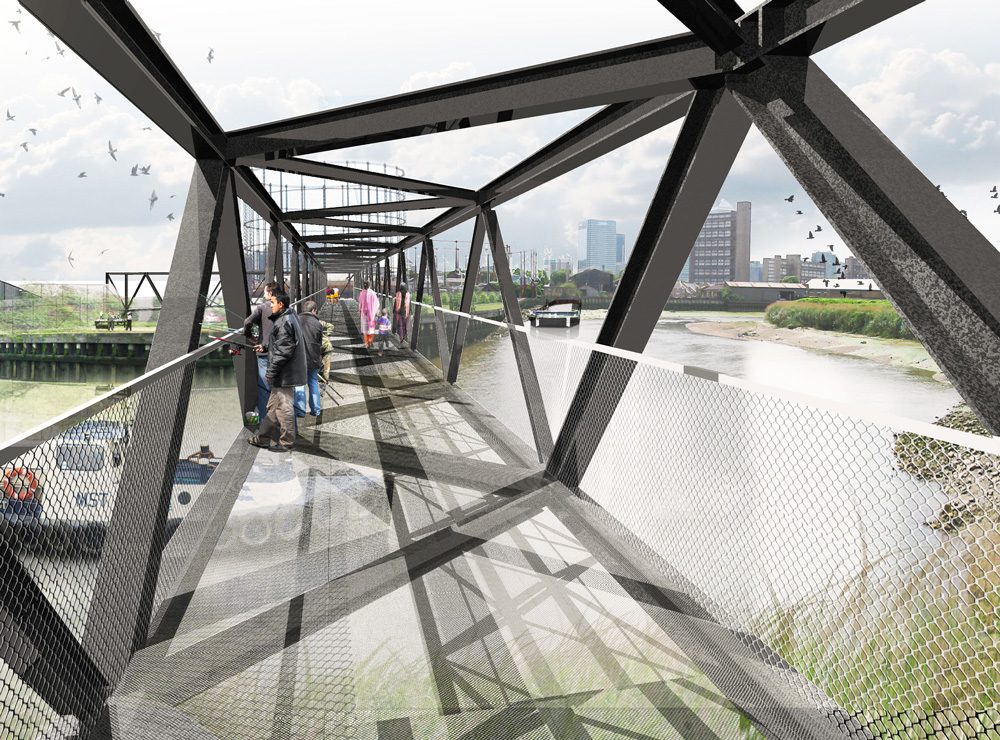This project involved the development of a strategy to enable greater public access to Walthamstow Reservoirs, which occupy a pivotal section of the central Lea Valley. A virtually inaccessible land holding, 4km long by 1km wide, the site lies at the heart of a key area of growth in the capital.
As an operational site providing fresh water to much of North London, brokering access was a delicate issue. The considerable ecological significance of the site reinforces operational and institutional reluctance to deal with increased public access.
Working on behalf of a very diverse client group, each with different objectives and ambitions, the project created a commonly-shared vision for how the site might be accessed and used more intensively. Our proposition of creating a major visitor destination, together with enabling development, was aimed at changing the institutional mindset; encouraging the landowner to see the territory as having multiple identities and uses beyond the engineered utility topography and enabling – in turn – proper investment in visitor infrastructure.
The resulting plan envisages a spectrum of facilities and landscapes drawing on the unique characteristics of the existing reservoir topography, from the North Circular edge through to the ecologically sensitive marsh and wetland.
