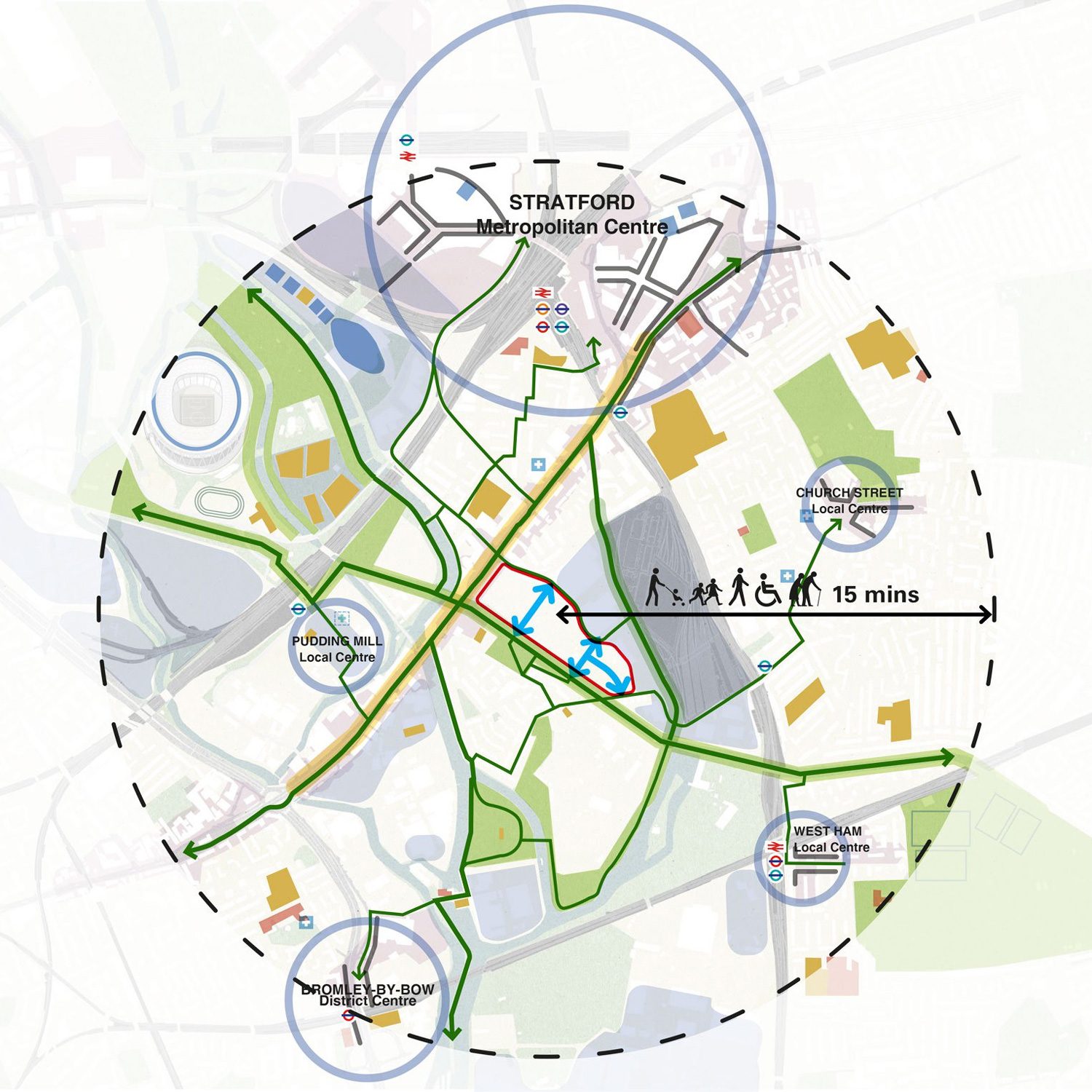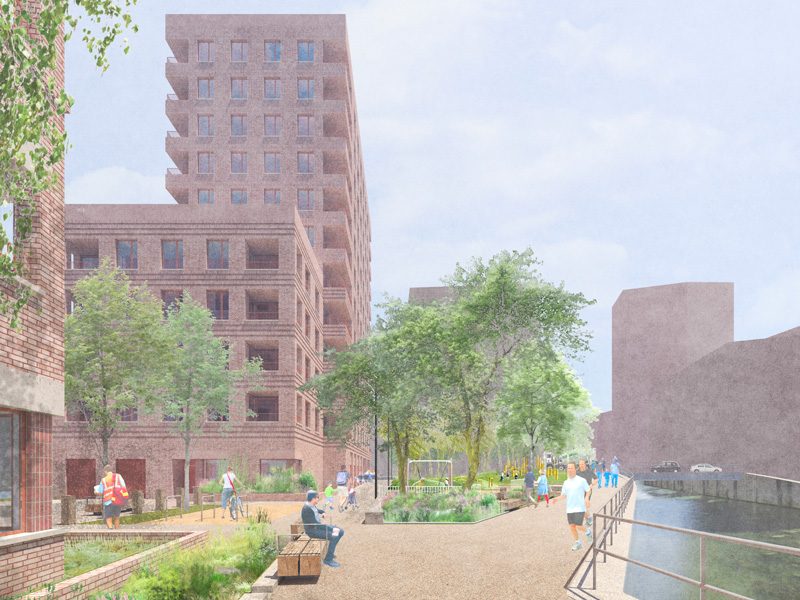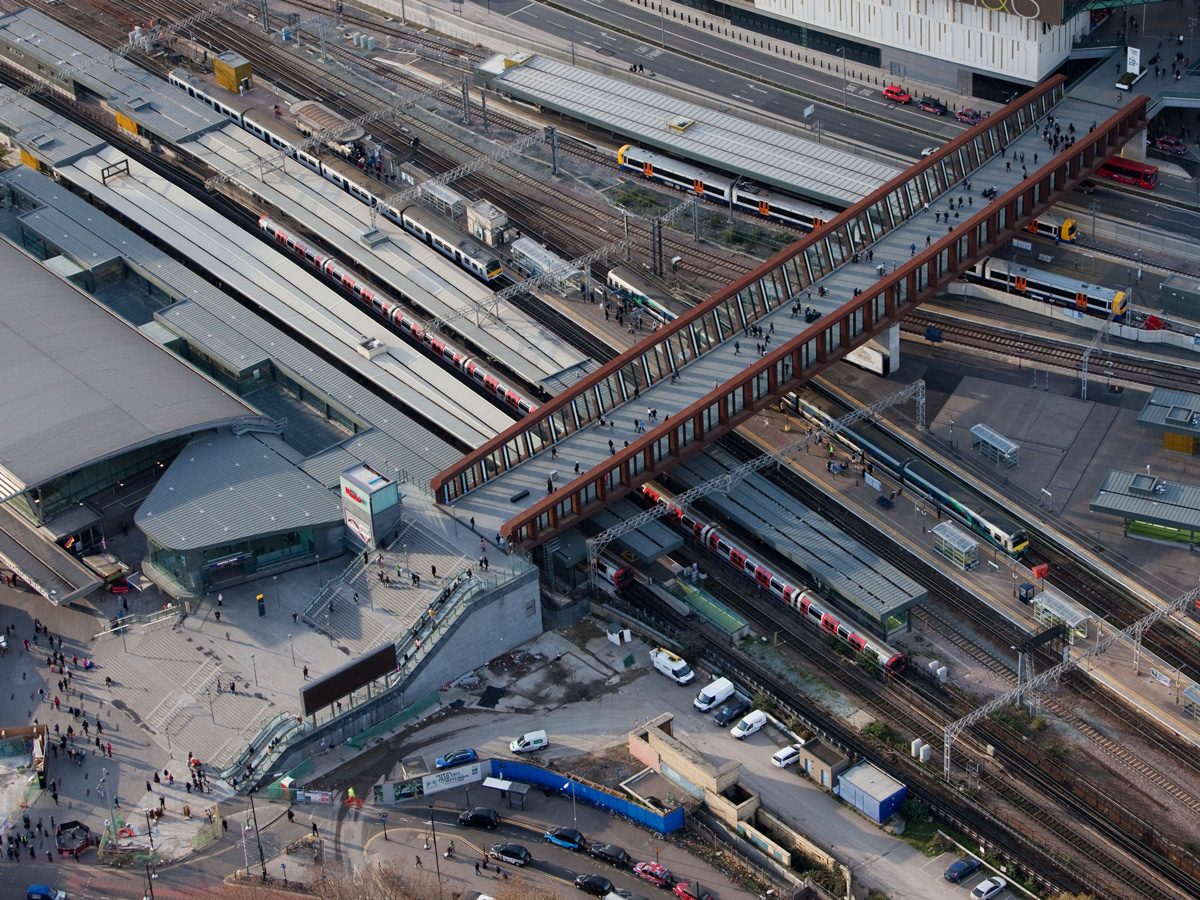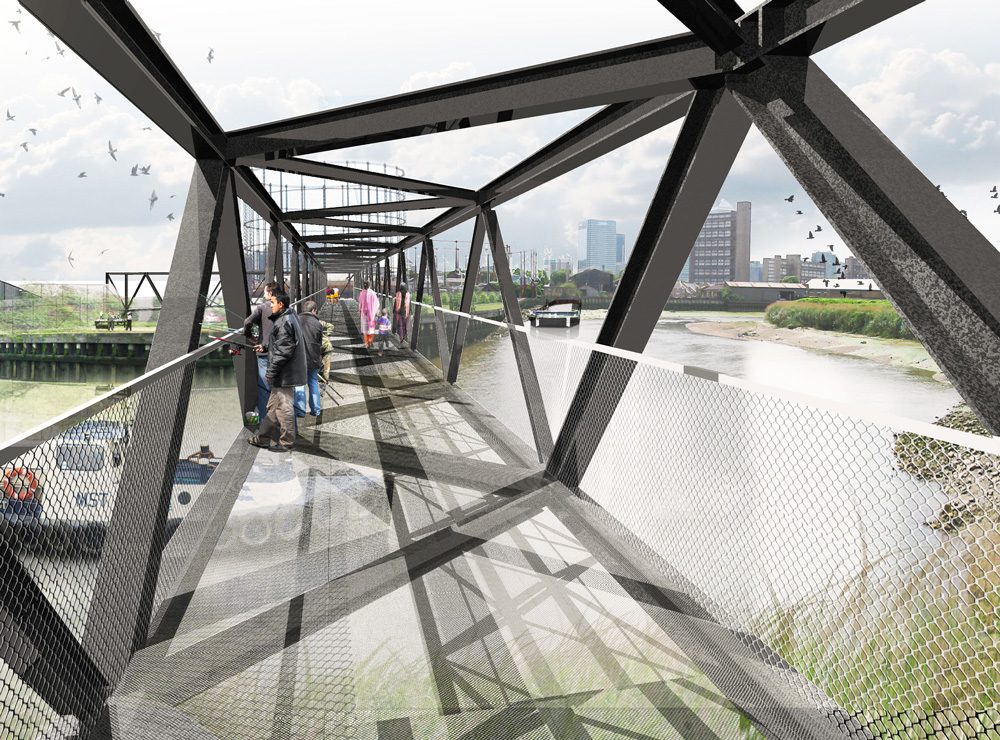5th Studio worked as part of a multidisciplinary Design Team led by Henley Halebrown, JCLA, Max Fordham and Price & Myers to develop an Urban Design and Landscape Framework for the Rick Roberts Way sites. 5th Studio were the Urban Design lead, working closely with the other designers to create a clear and coherent vision for the site.
The site, one of the last of the Legacy Neighbourhoods to be delivered, will be developed by the London Legacy Development Corporation (LLDC), London Borough of Newham (LBN) and St William, who acted as joint clients for the project.
The framework considered the distribution of the uses, landscapes, and infrastructure across the site's three land parcels of land across a 4.3ha linear site. Together the site aims to deliver a target of 750 homes, a secondary school with a sixth form, and 1.2ha of open space.
The framework has supported a successful land swap to rationalise the site ownerships and the appointment of development partners.



