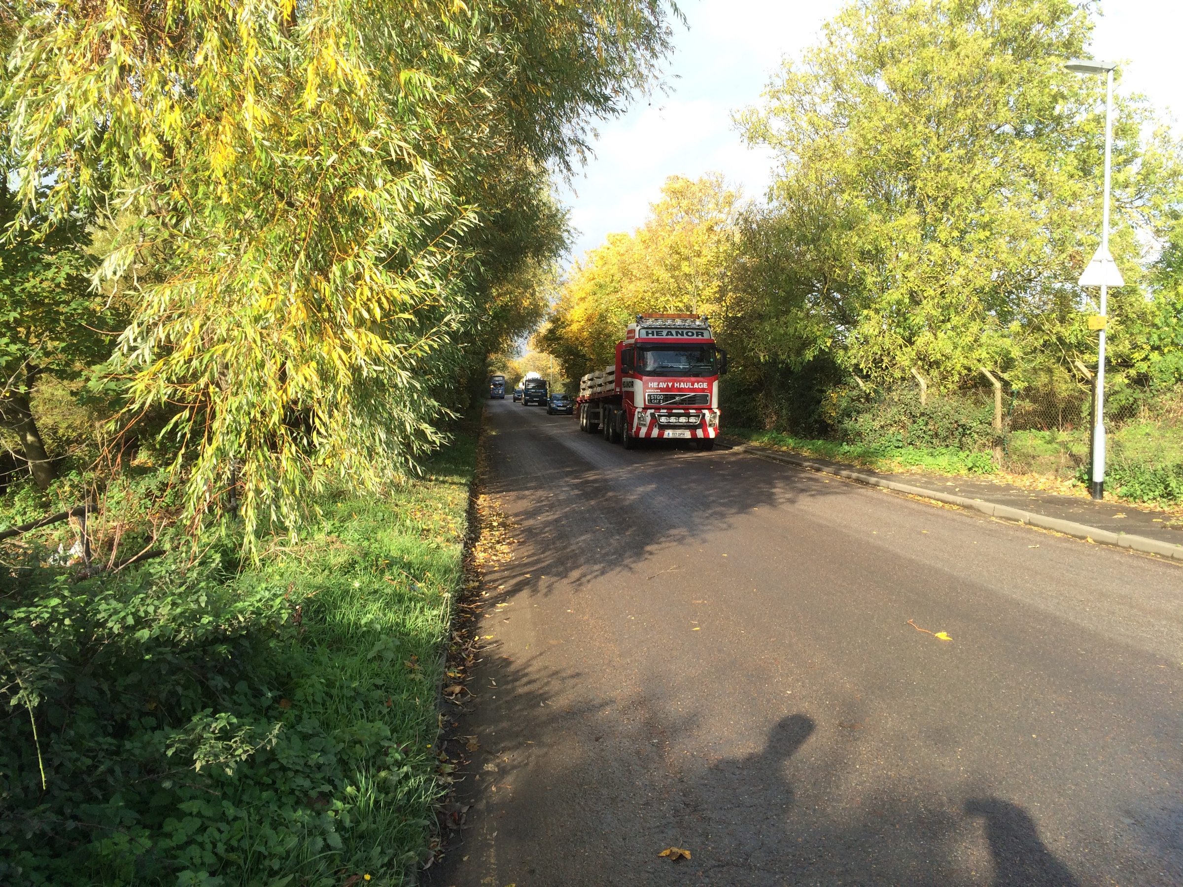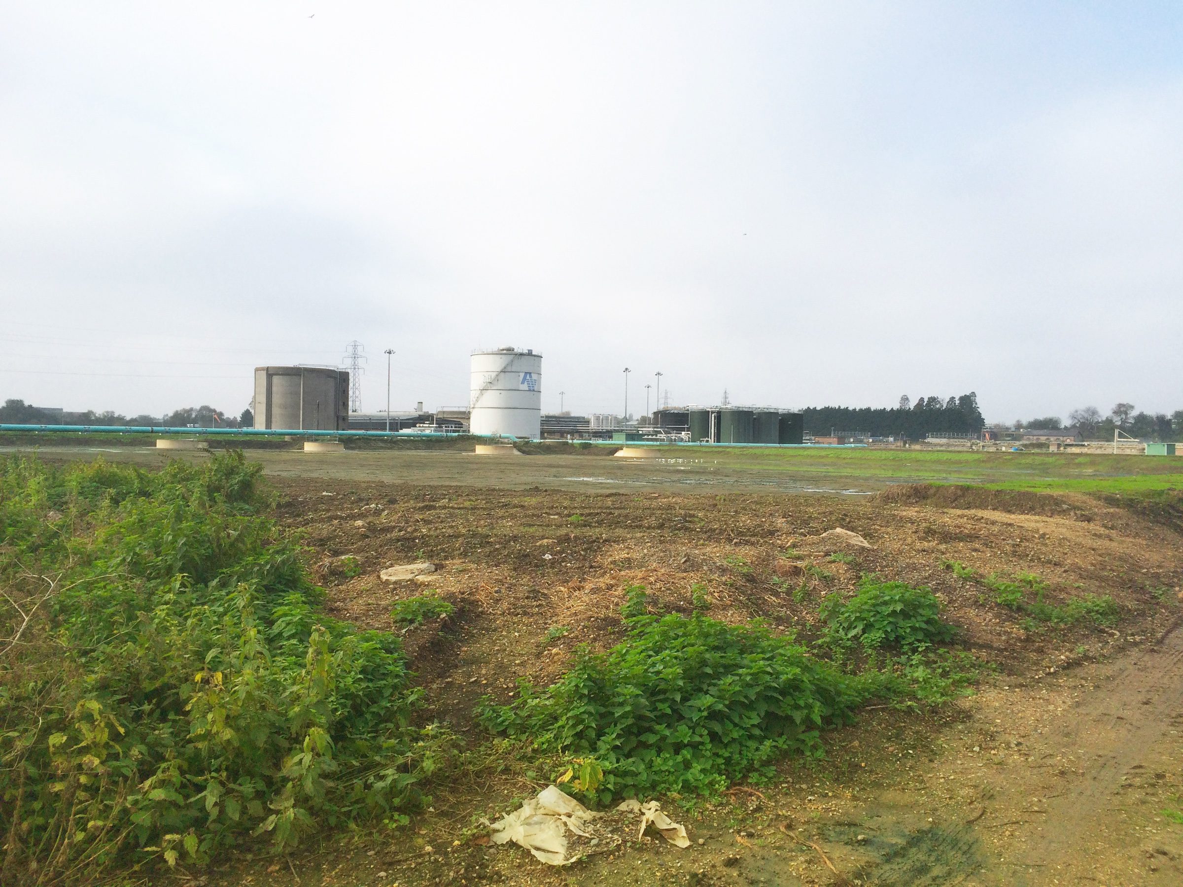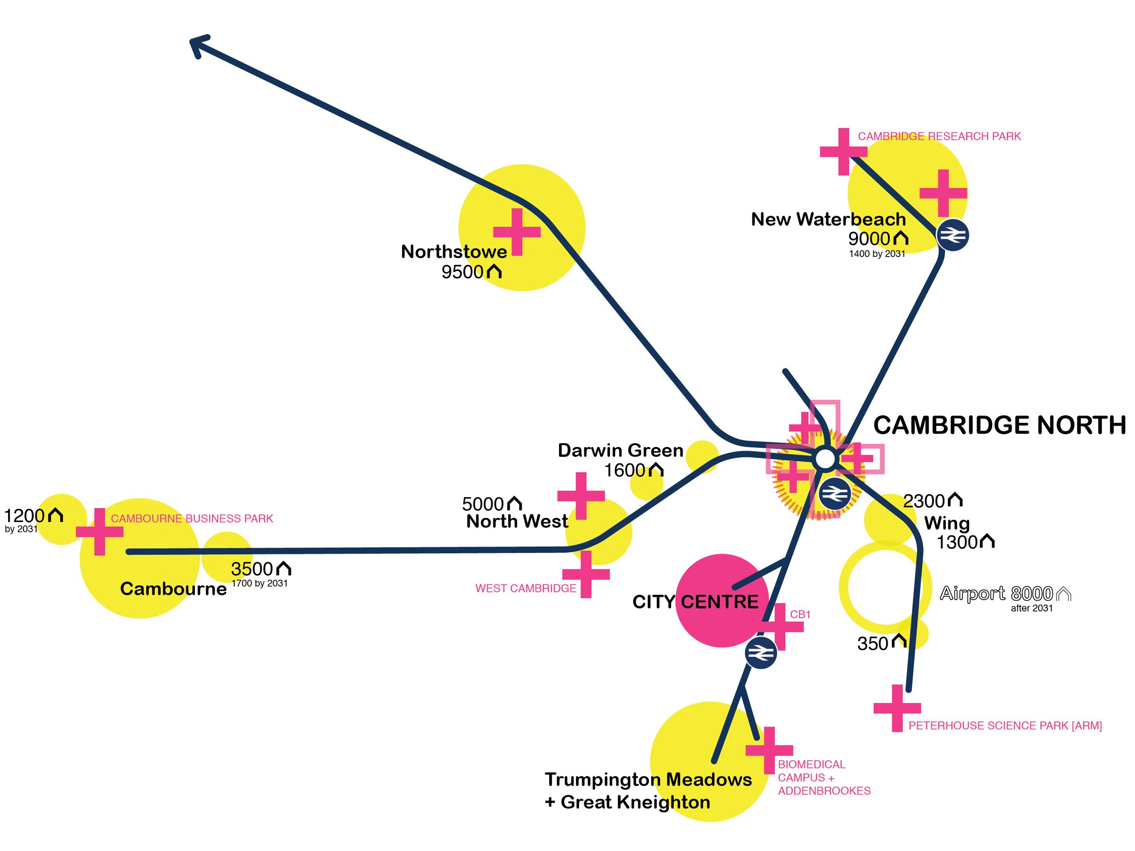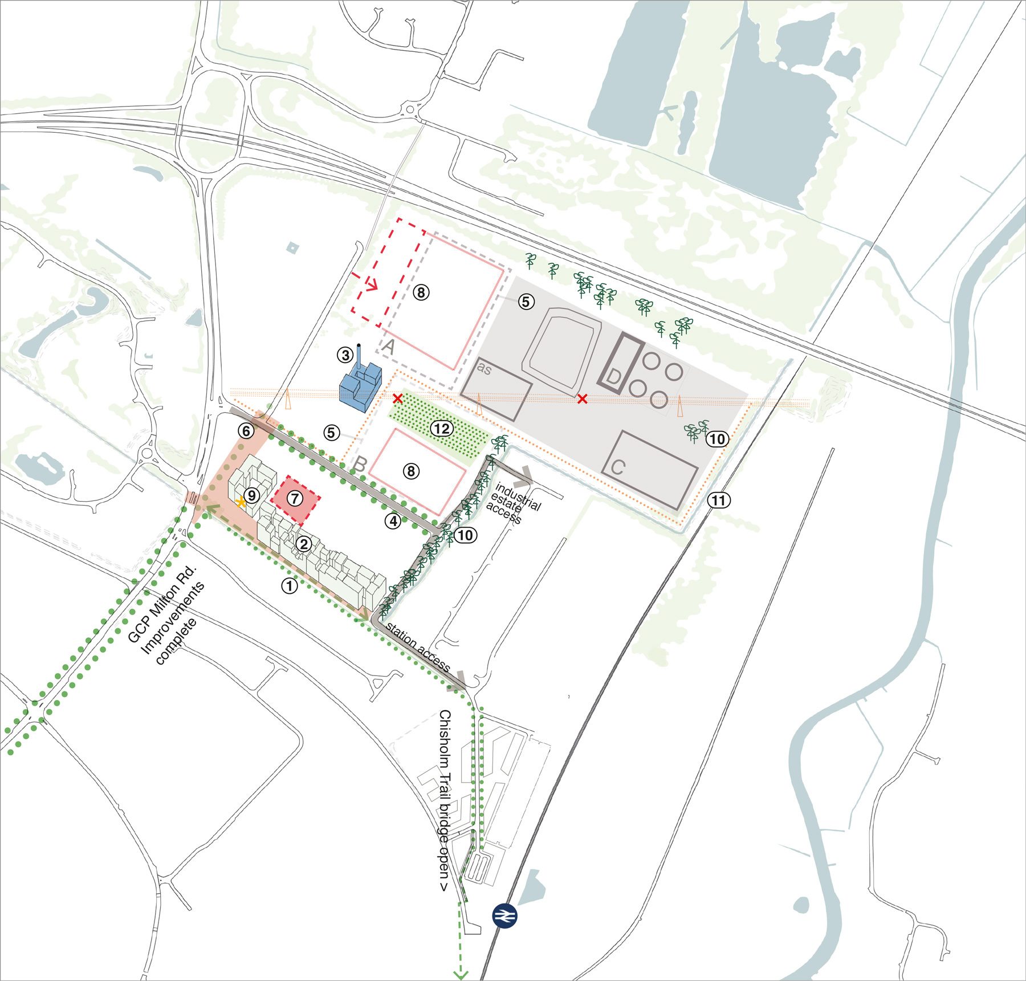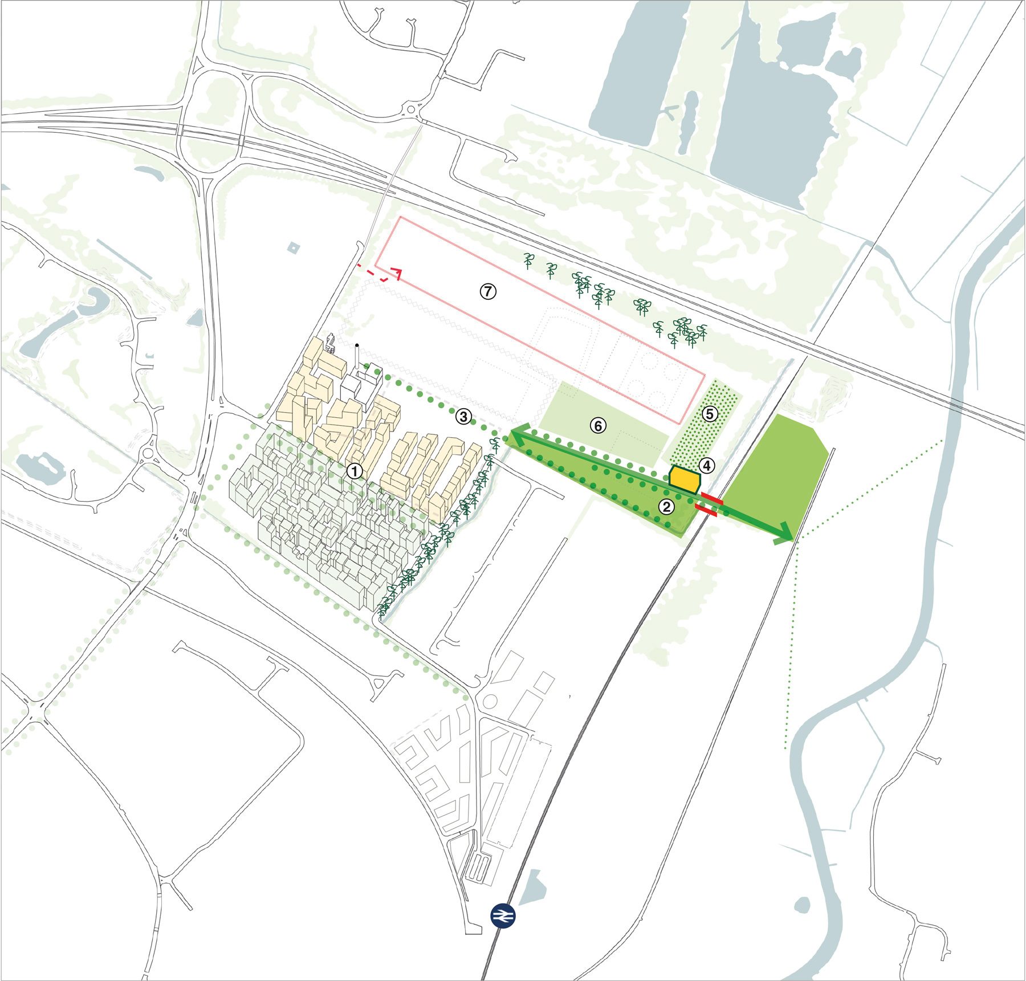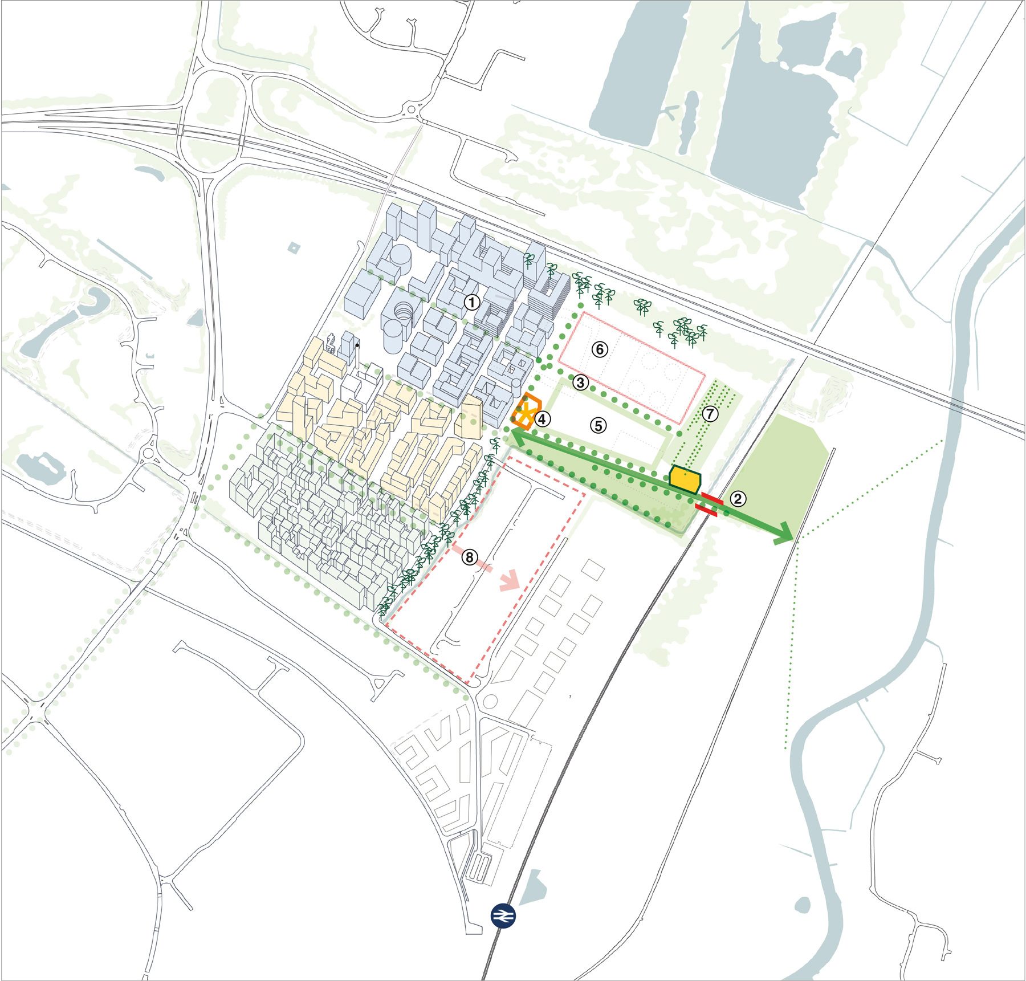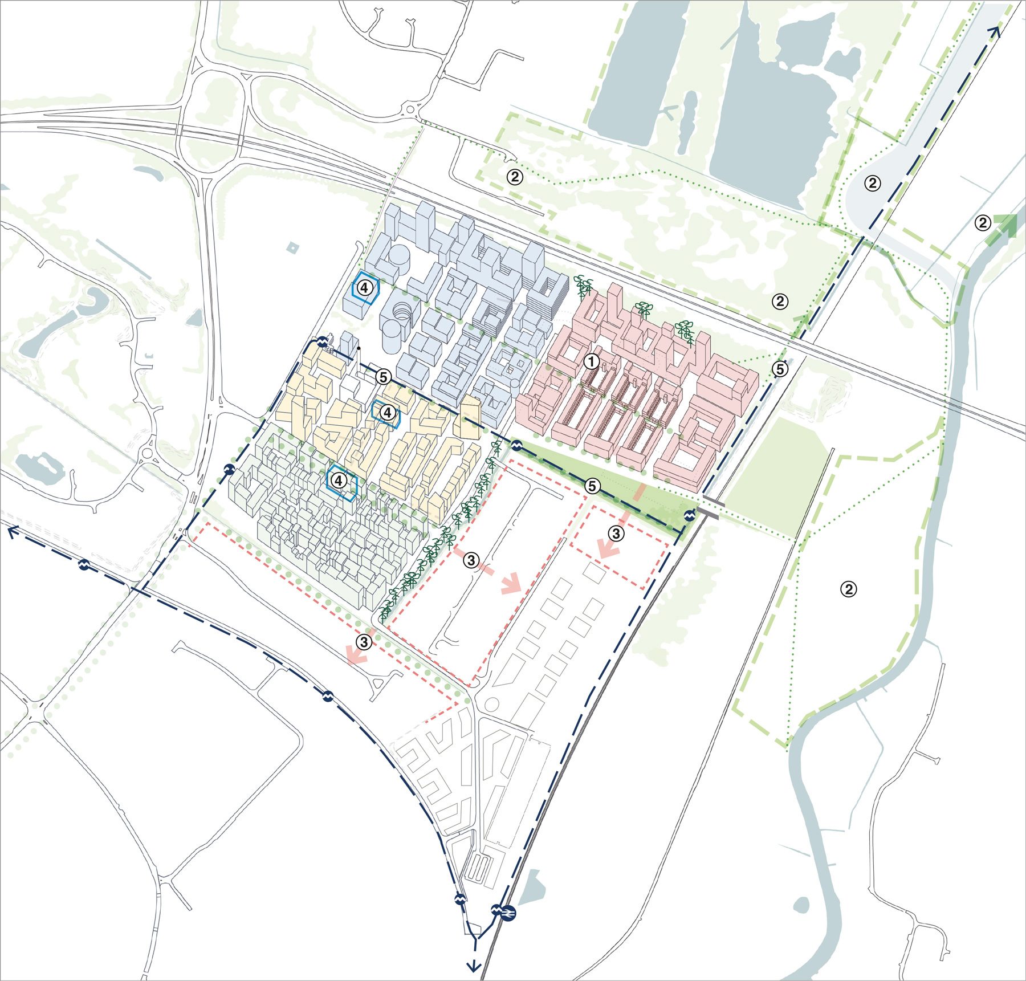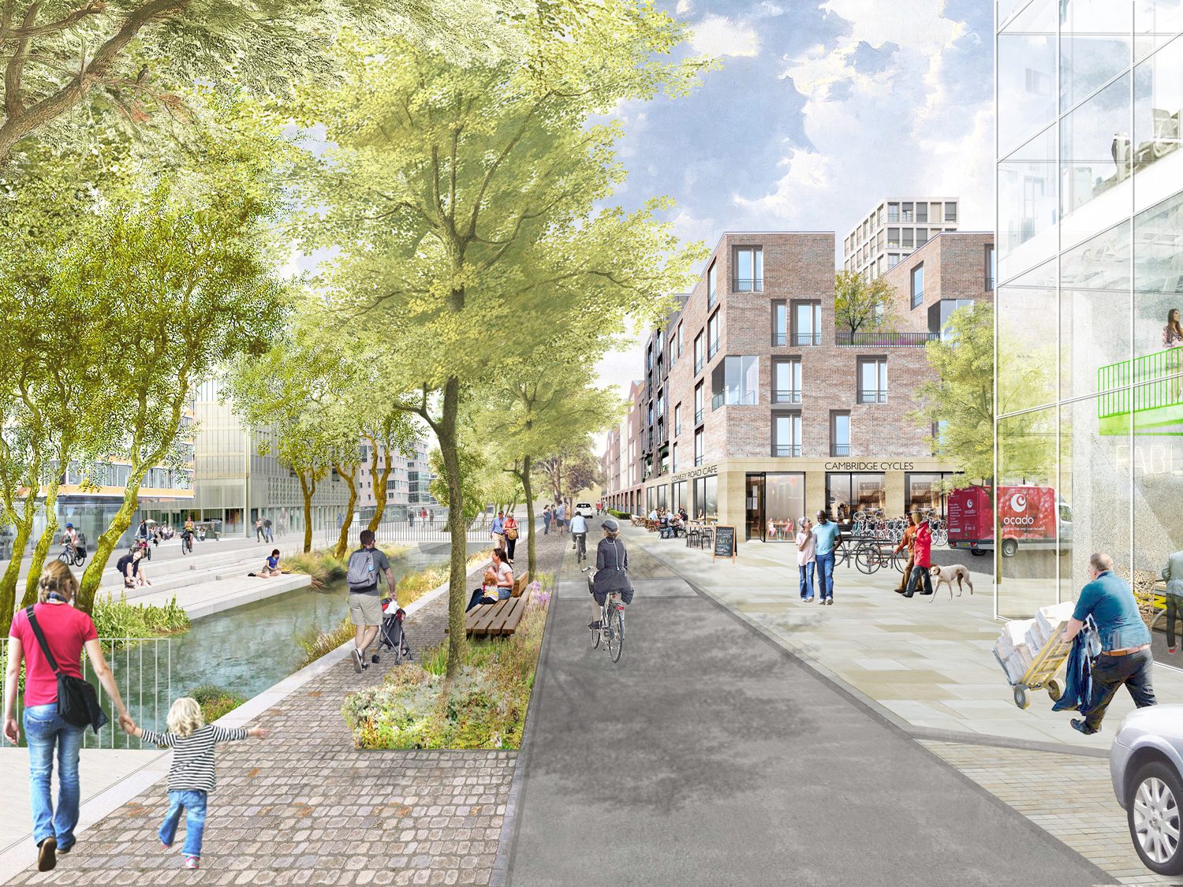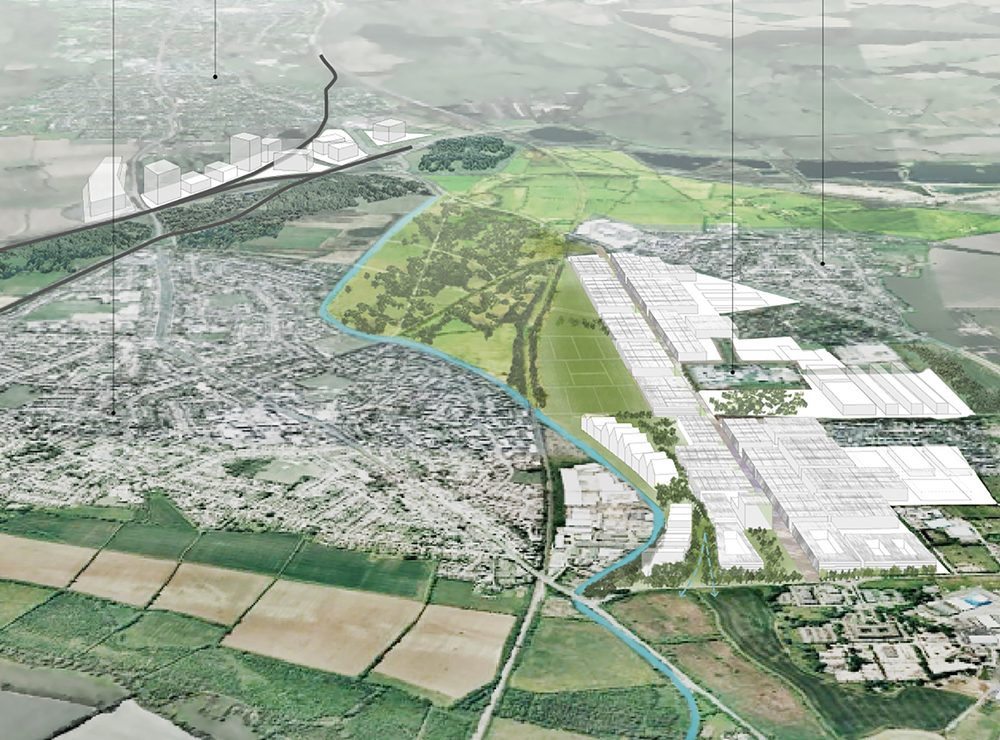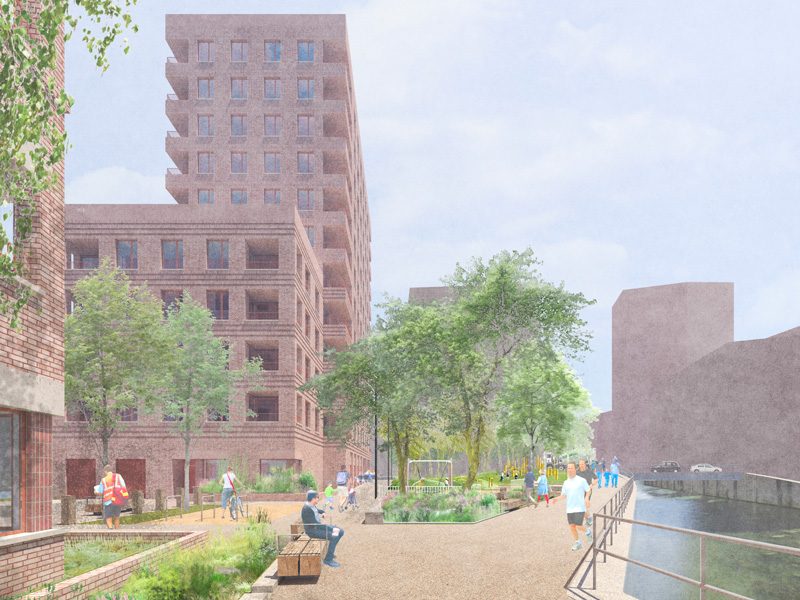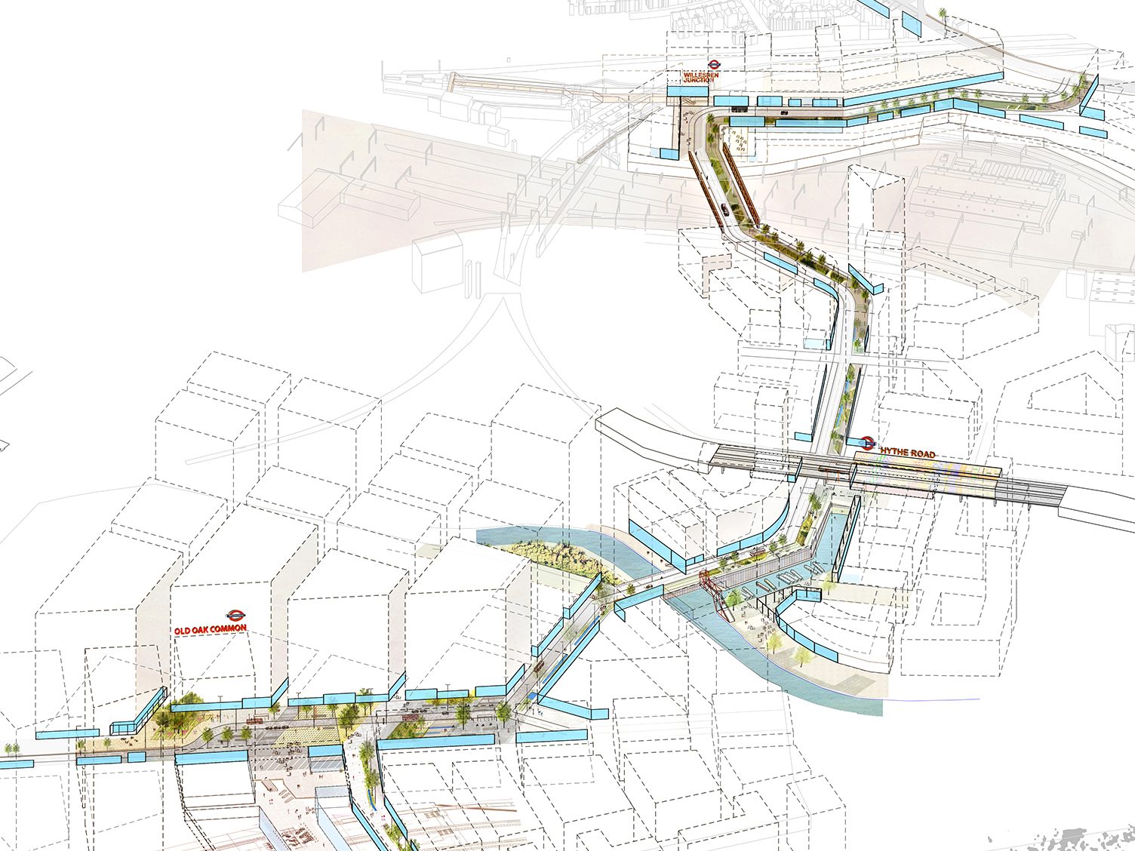Cambridge is a city experiencing unprecedented growth – great change is underway – but what is the vision for the shape of the city in the next half-century? What is the spatial strategy underpinning this vision?
Cambridge performs on a global stage of cities at the heart of a strong ‘knowledge economy’. Its continuing role in this urban club, and its economic resilience, depend on the quality of the city’s environment: an ambitious sense of the sort of place it wants to be. Our research has exposed threats in the quality of the city’s working environments and its supporting infrastructure.
