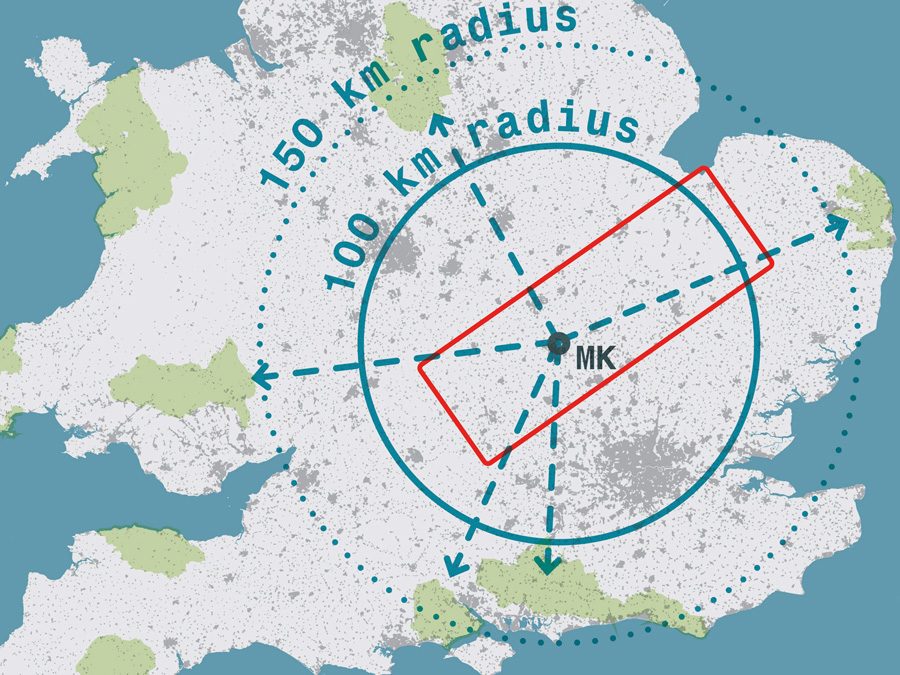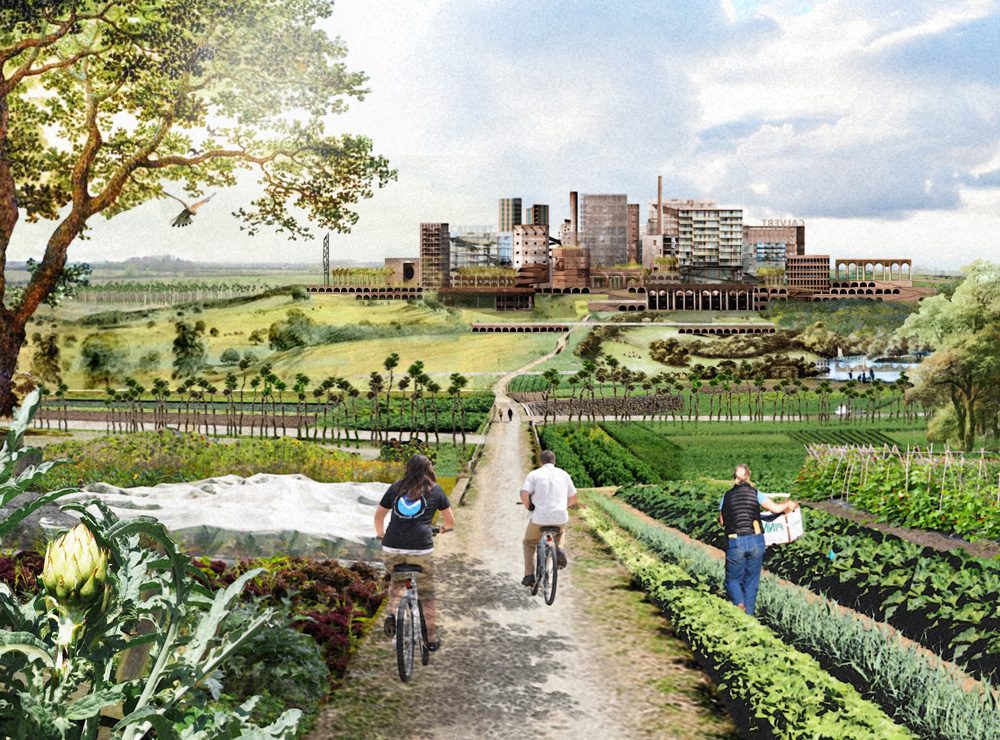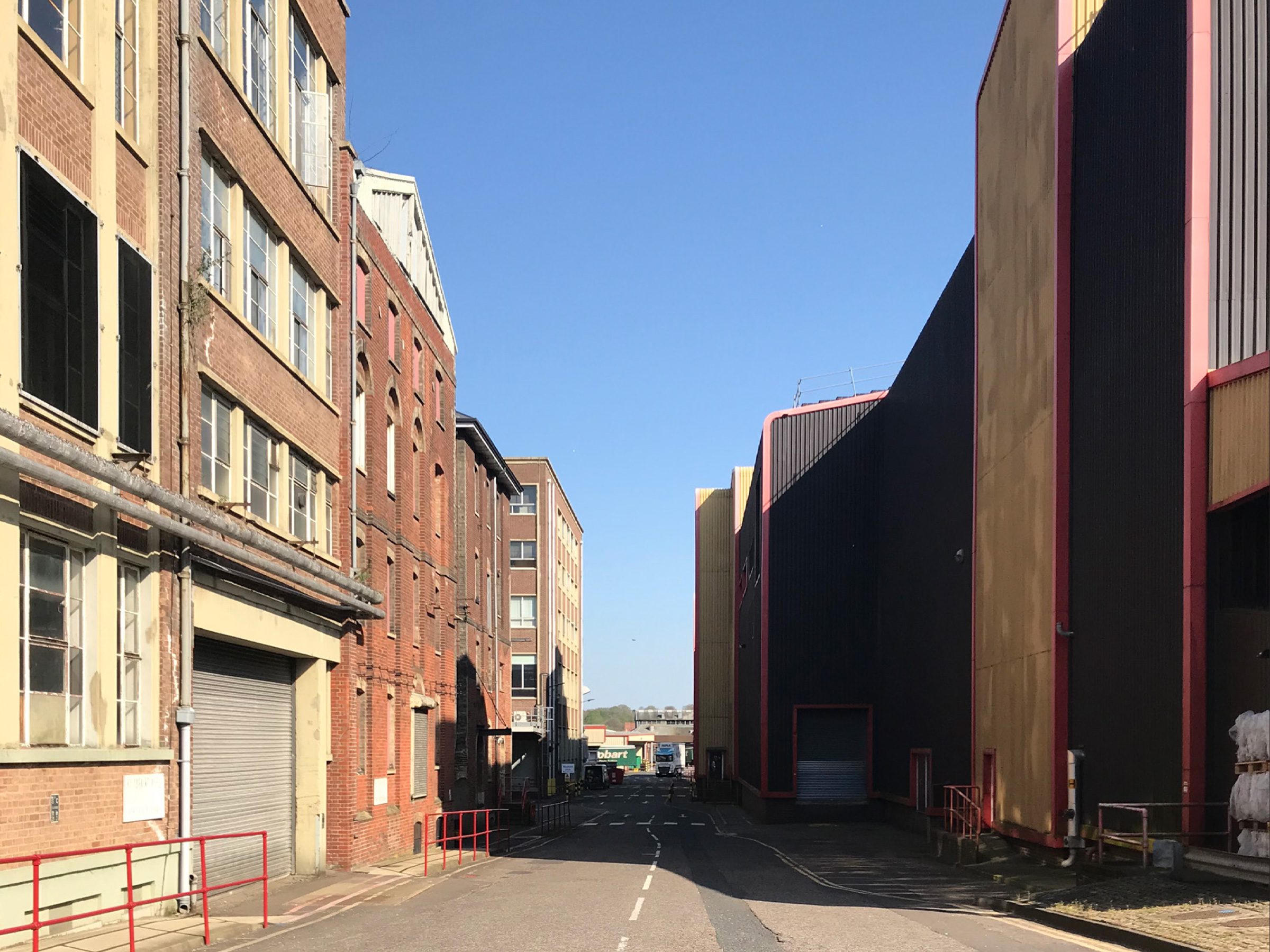This vision proposed the delivery of 10,000 new homes in an area of former London Green Belt north of Harlow Town station. It was developed as a community-driven alternative to the proposals that already existed, with the intention of positively influencing the detailed nature and form of development as it progressed towards delivery.
The area in question had previously been de-designated from London’s Green Belt, but there was strong community sentiment that the scheme that had followed was not doing enough to use the de-designated land well – and so funding was secured locally to allow an investigation of how the allocation of 10,000 homes might be designed differently, to integrate better with the surrounding landscape, existing settlements and heritage assets.
A thorough review of all of the work on the site to date was undertaken, including the emerging local plan, and reactions to the pre-existing proposals from statutory and other consultees. This was supplemented by a number of additional analyses, assessments and design explorations by members of the multi-disciplinary team – including a critique of heritage, landscape and transport aspects.
Given the wider development process it was imperative that this work was undertaken quickly, and the team demonstrated their ability to quickly absorb a huge amount of information, and rapidly iterate a compelling vision, incorporating intelligent transport planning, efficient, compact urban forms and a powerful proposition for an enhanced, accessible landscape.









