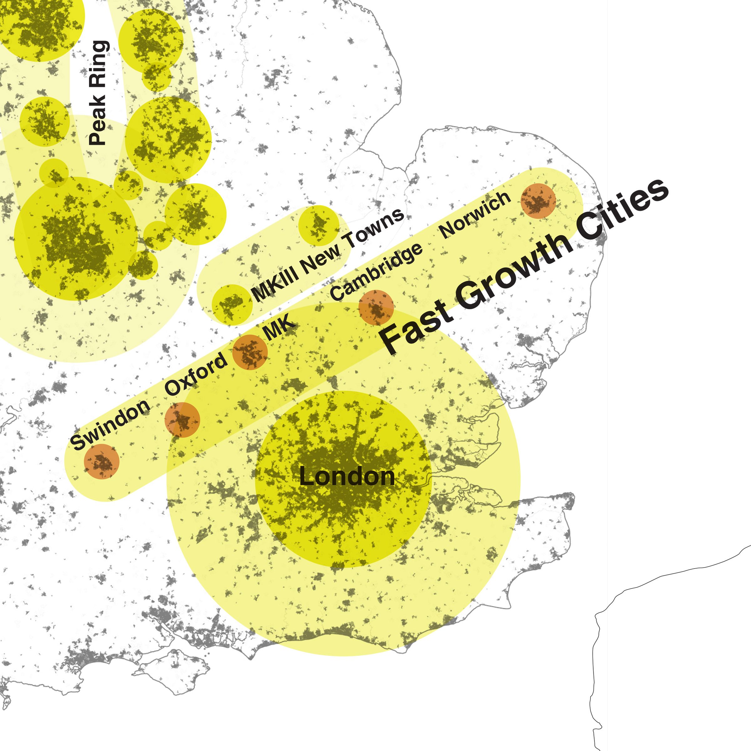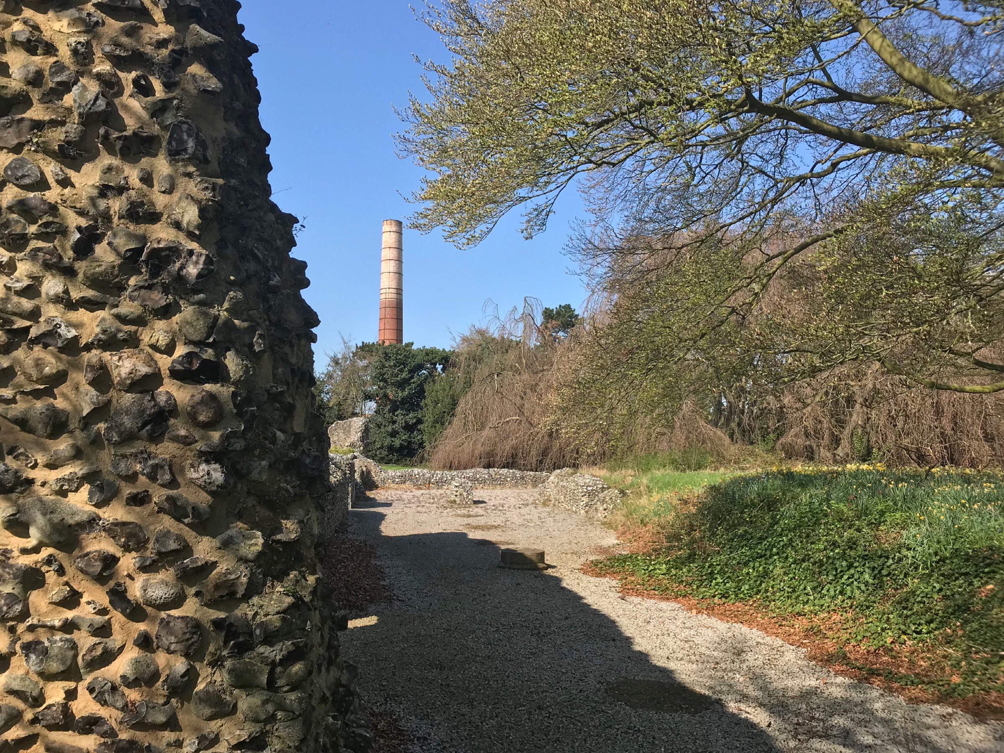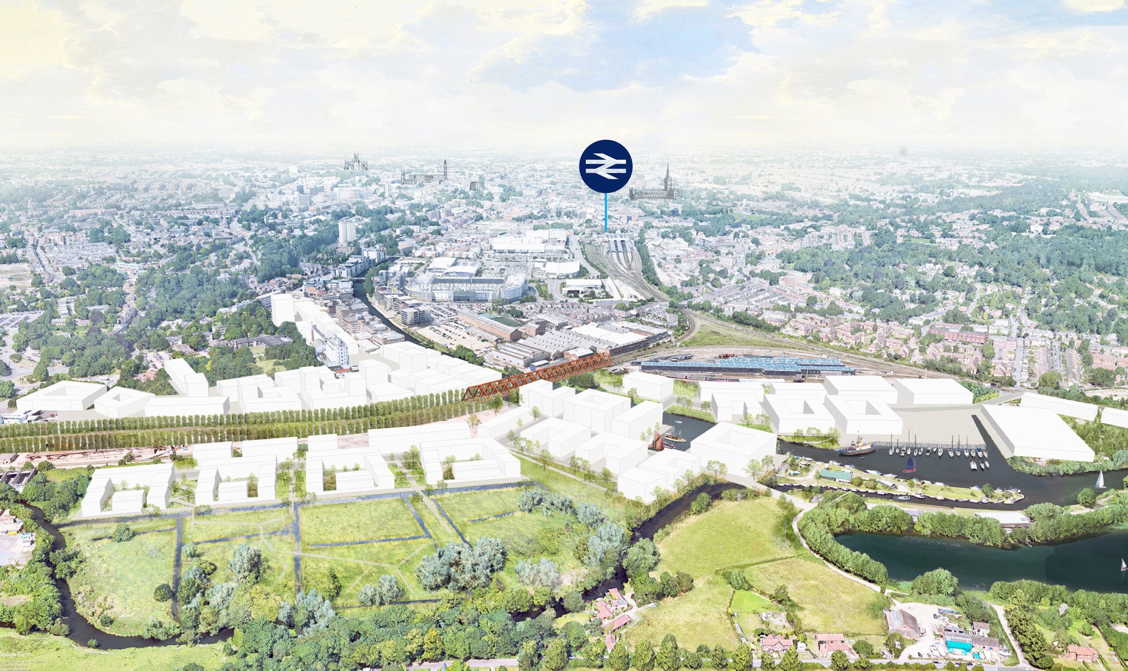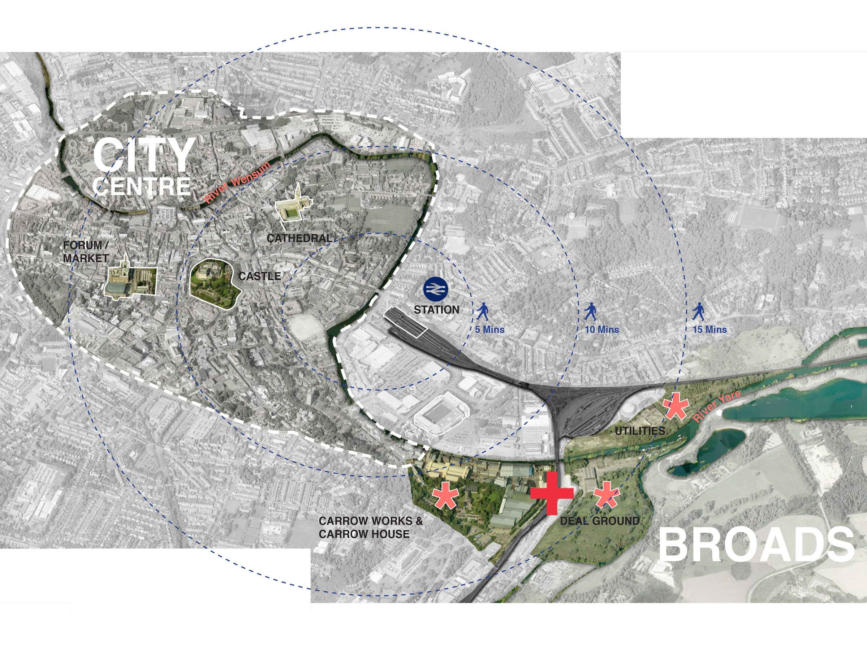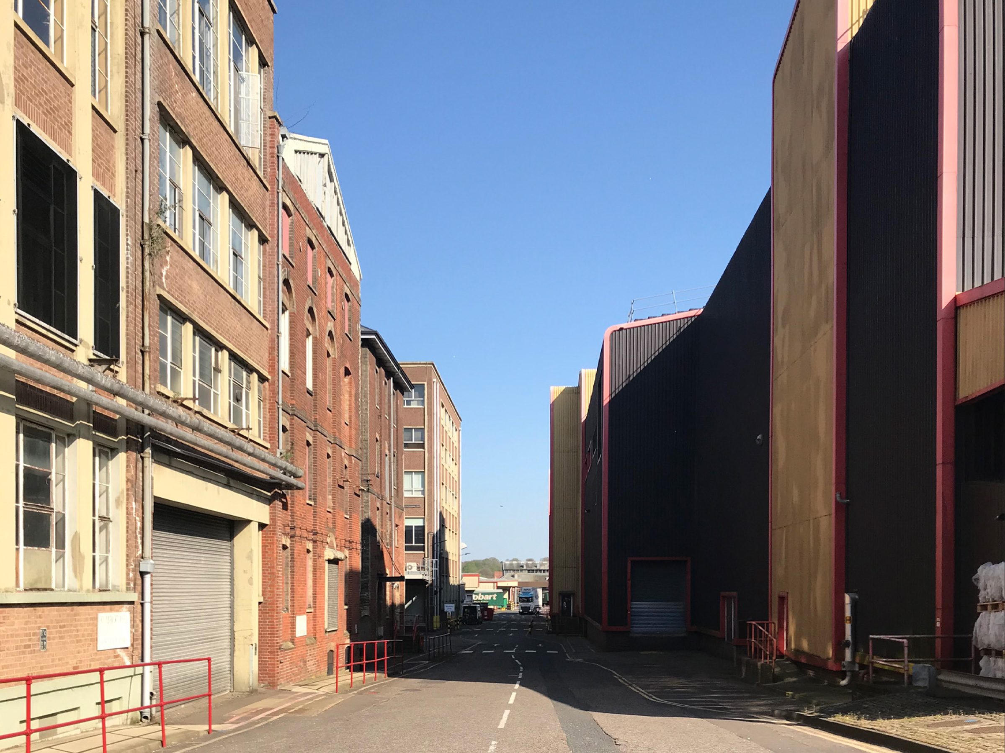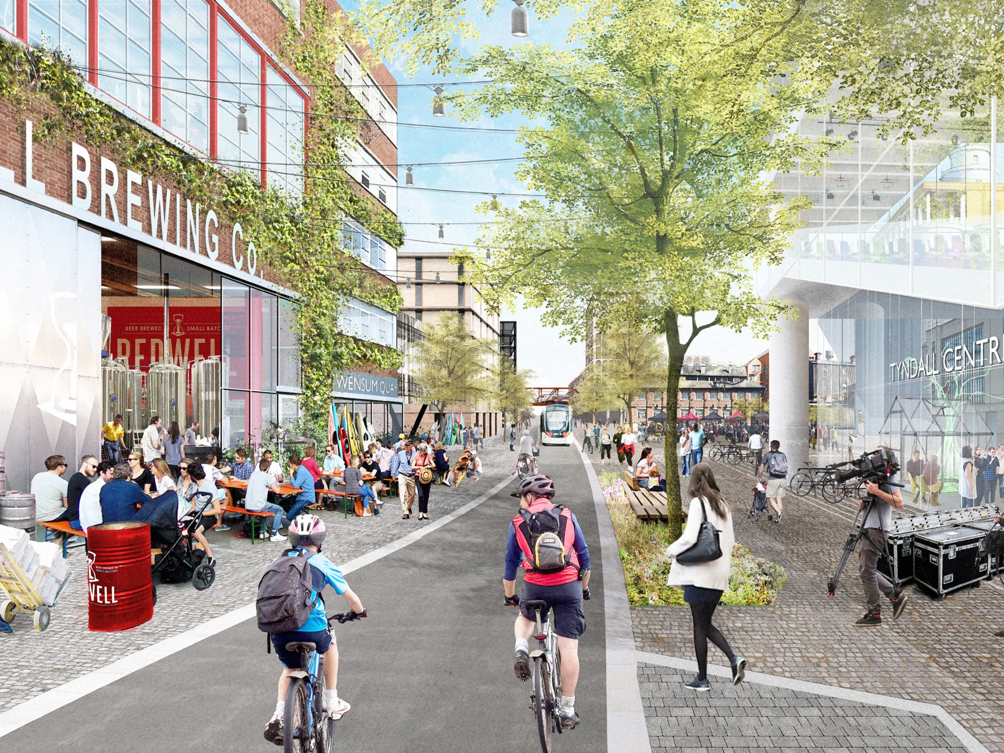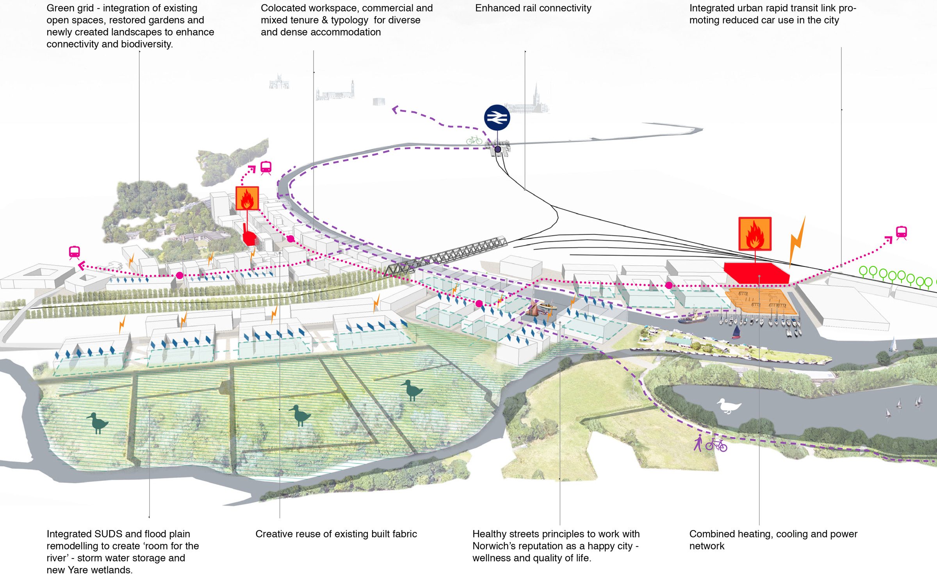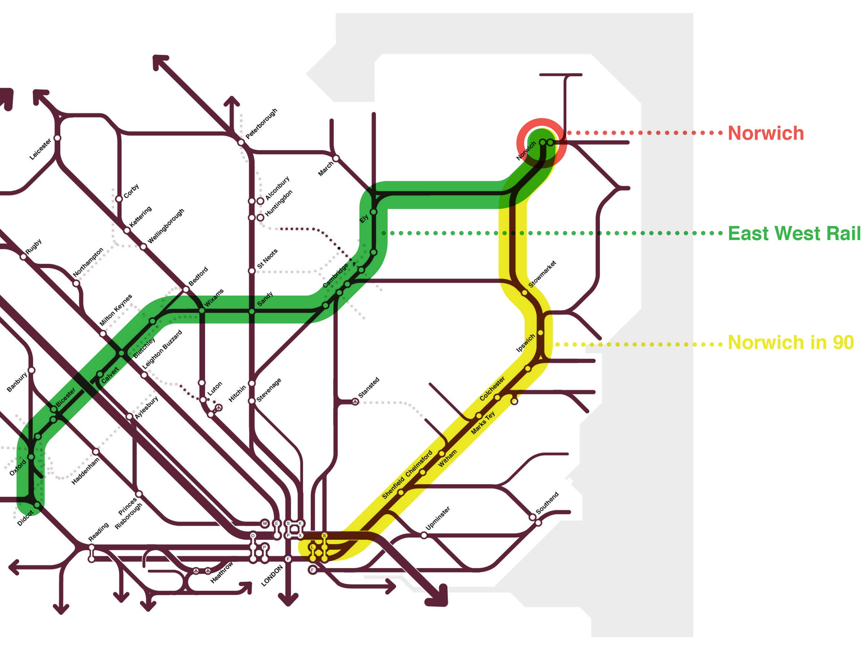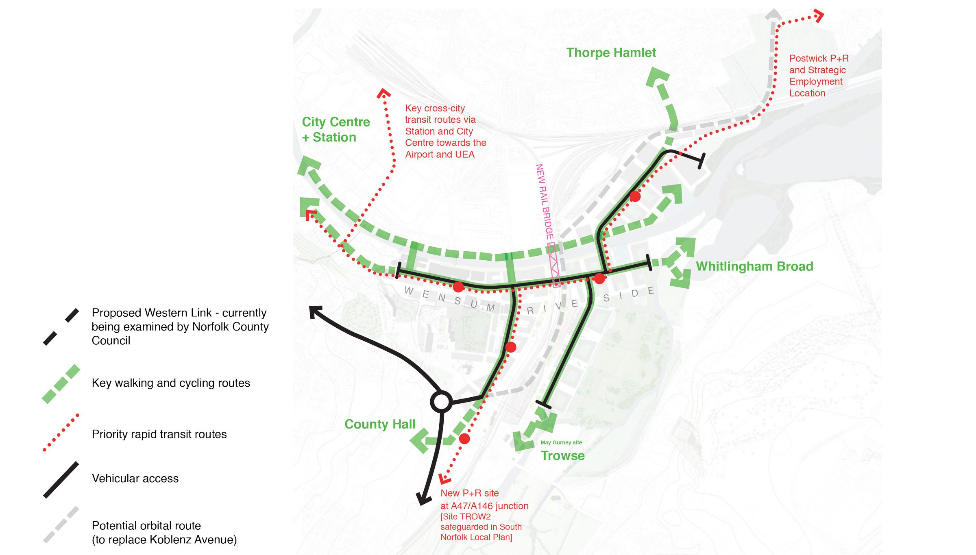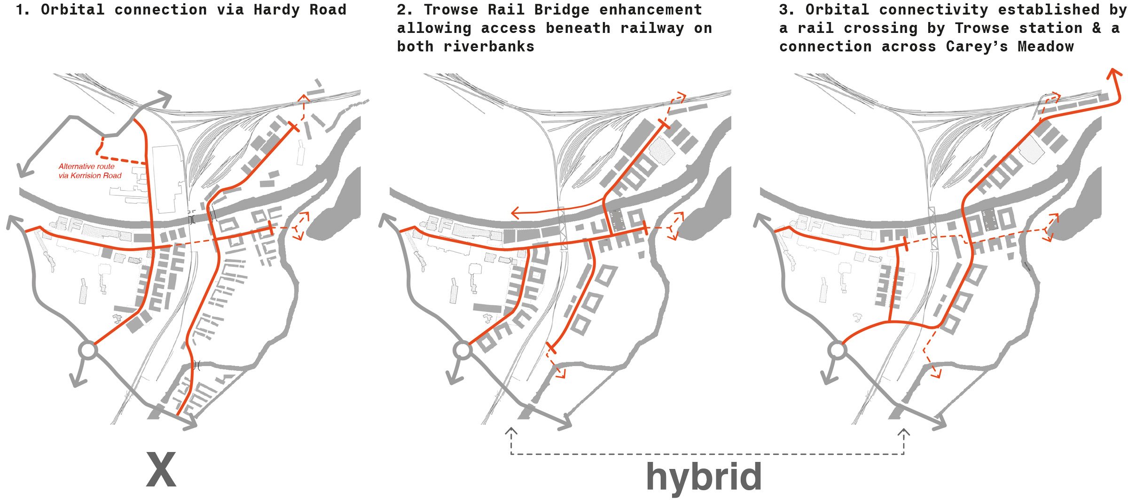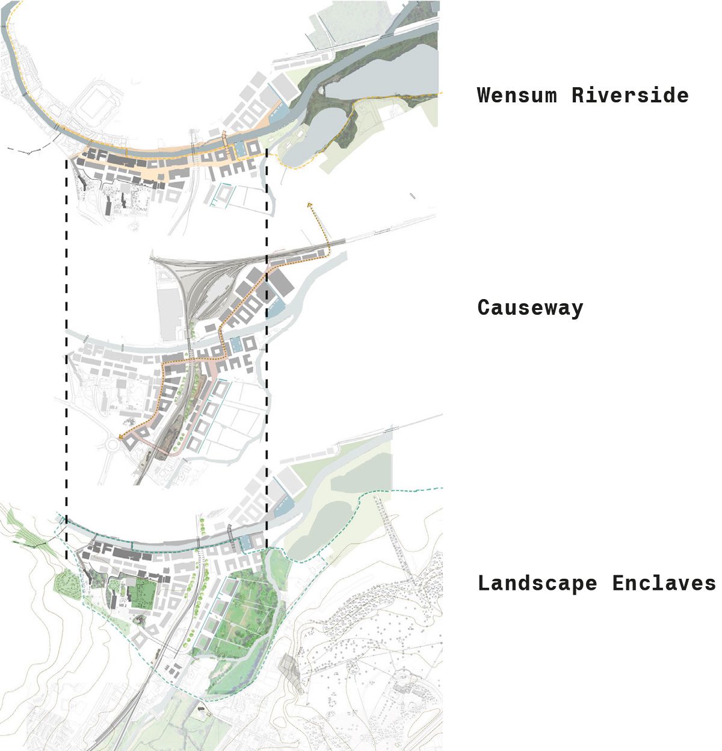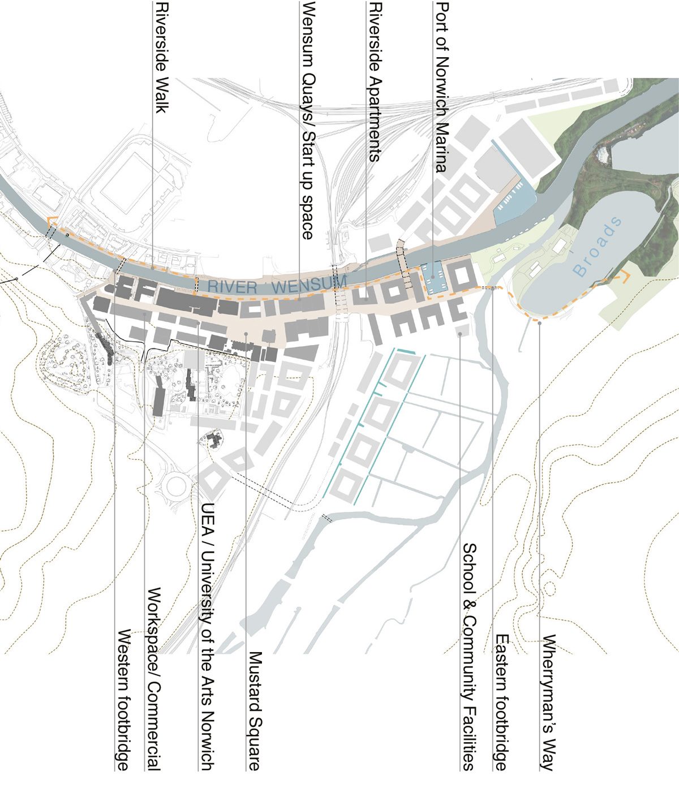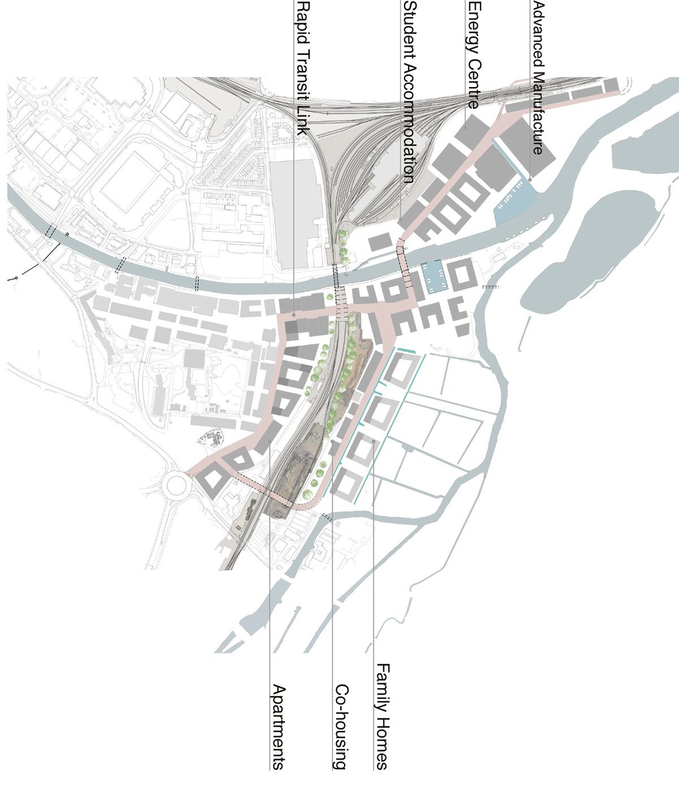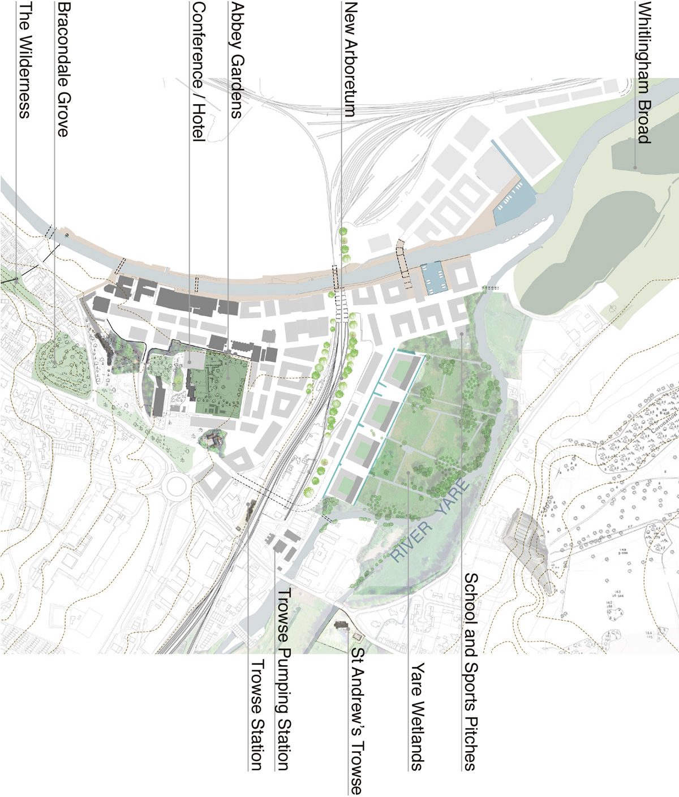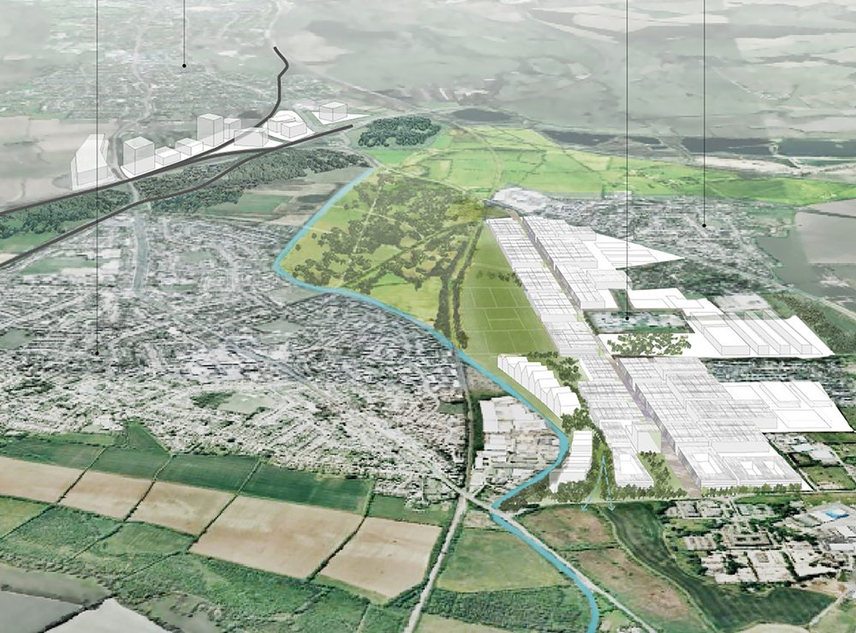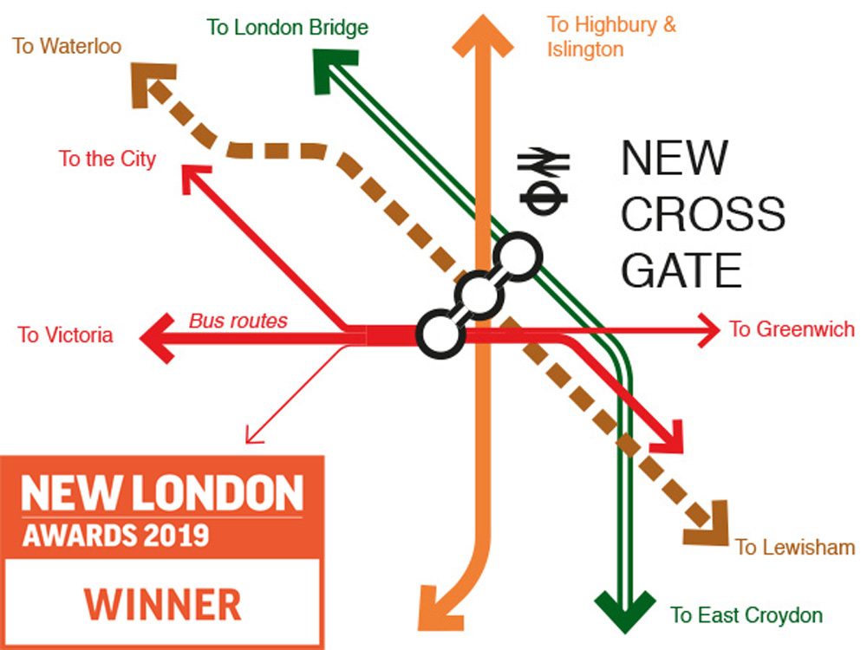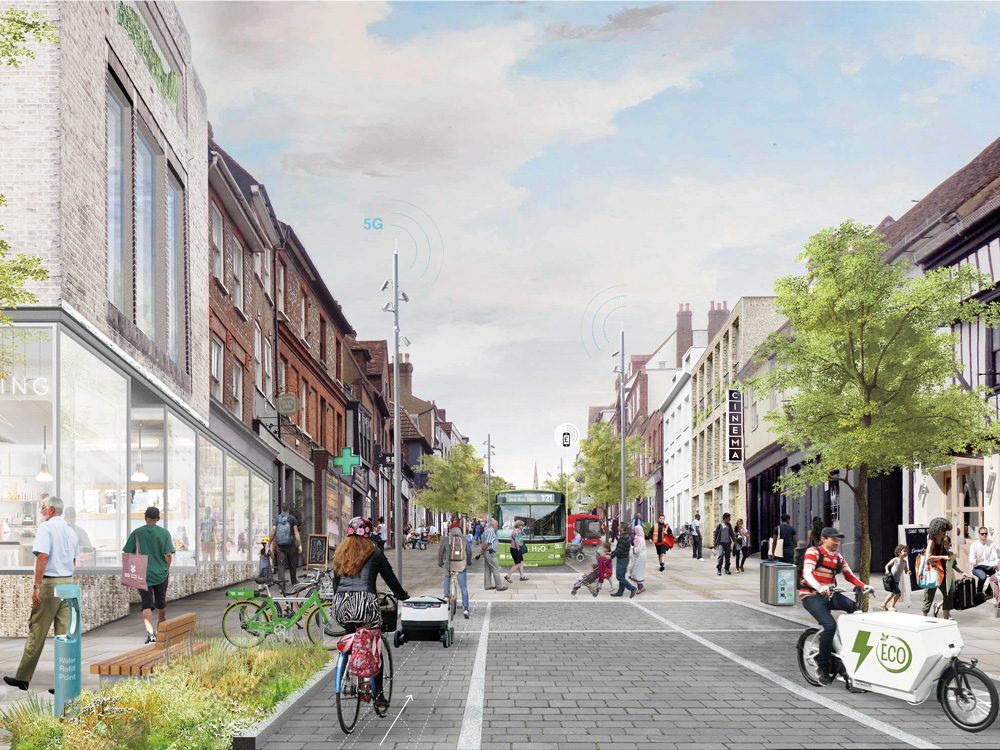Unlocking Infrastructure at the Scale of the City
The intersection of the railway and the River Wensum creates significant severance on the eastern side of Norwich, isolating the Utilities site and the Deal Ground in terms of connectivity. This constraint has fettered development on these two sites, and if left unaddressed, will also limit the capacity of the Carrow Works site. If the Carrow works site is developed in isolation it is unlikely to have the scale to support rapid transit solutions - so it’s capacity may be heavily constrained by the existing road network.
The Railway: The upgrading of the railway required to achieve Network Rail’s Norwich in Ninety ambition will, in practice, require the replacement of the Trowse swing bridge with a fixed bridge, allowing a twin-track approach to the station, removing the speed and capacity restriction imposed by the present single-track bridge. The resulting improvements in capacity and speed are critical to both the Norwich in Ninety and to the third phase of East-West Rail, linking Norwich with Cambridge & Oxford as well as Birmingham and Stansted airport.
Trowse bridge is the key focus for investment in infrastructure to enable the comprehensive vision described here. To optimise the value from the bridge replacement we have illustrated the benefit of a bridge that plays multiple roles - introducing a longer span which enables riverside connections on each bank, as well as highway-standard connections between the Carrow Works and Deal Ground sites and between Hardy Road and the Utilities site.
The Port & Rivers: A fixed bridge will restrict the navigation of the River Wensum, preventing access for vessels of any size to the Port of Norwich, as established by Act of Parliament. To address this - and to allow the maintenance of a port connected to the city - a new marina would be required downstream of the bridge. This vision integrates the marina and other activity on the river as part of an opening up of the waterways to the east.
Comprehensive regeneration of the key sites will also allow a strategic approach to flood remodelling which affects the development potential of the Deal Ground in particular.
Norwich Orbital: The National Infrastructure Assessment recommends as a key priority that cities develop integrated plans for urban transport to connect housing and jobs in order to facilitate growth and improve the quality of life for citizens. “Space in cities should be used effectively, with room allocated for fast, frequent public transport systems, well-connected and affordable housing, and pleasant public spaces.
This will require a new approach to governance, strategy and funding for urban transport. These proposals identify the potential of an option to complete the city’s orbital road - to date frustrated by the river and the railway. With careful integration with plans for a rapid transport system this connectivity offers greater accessibility between key trip generators in the city.
