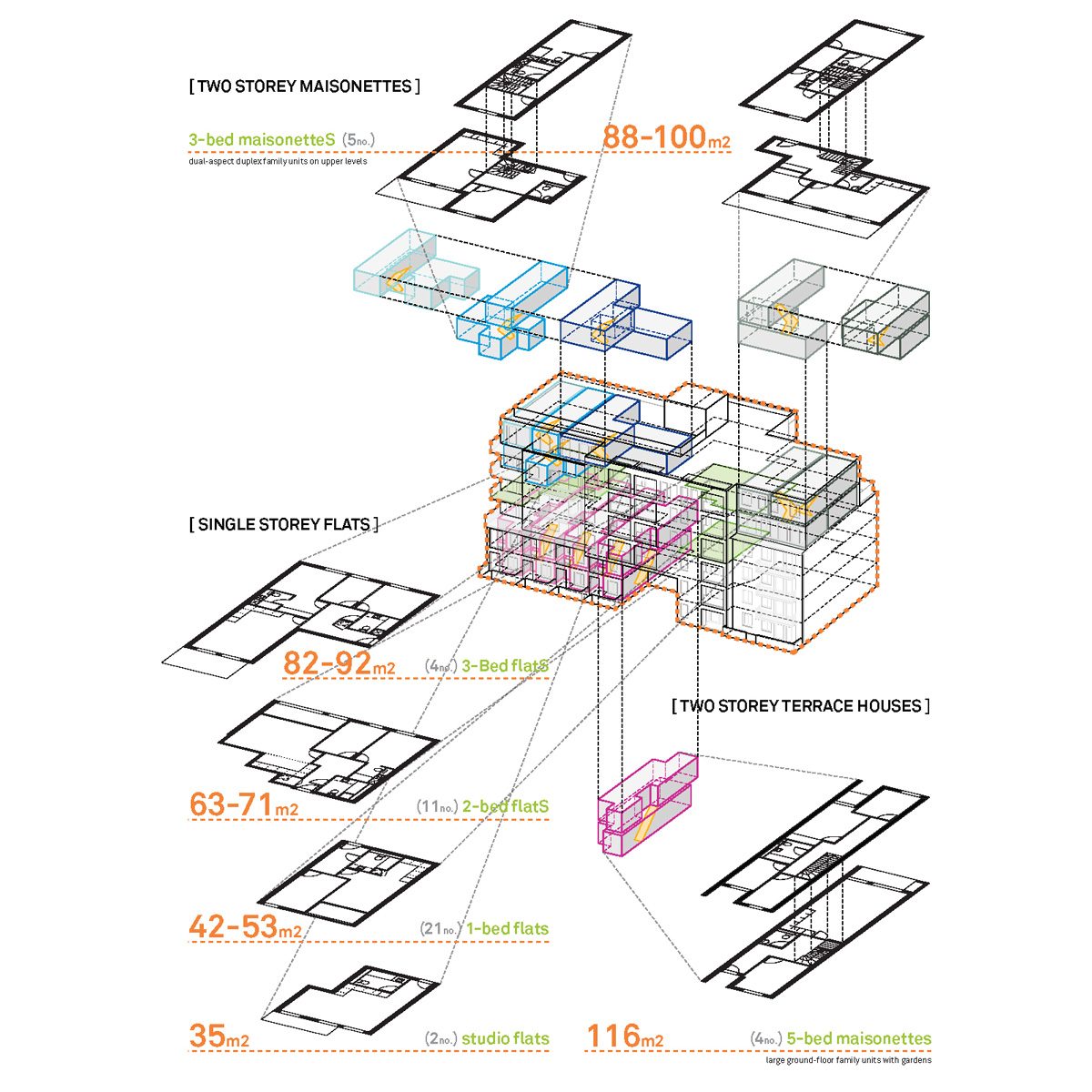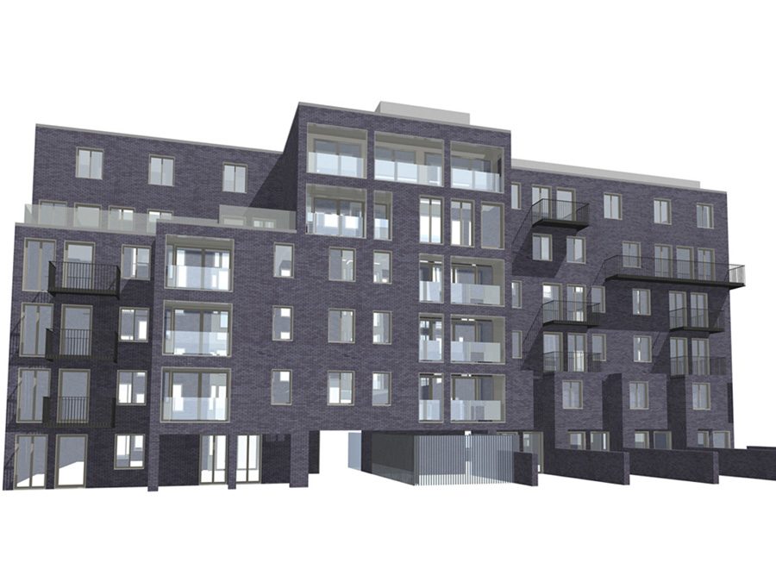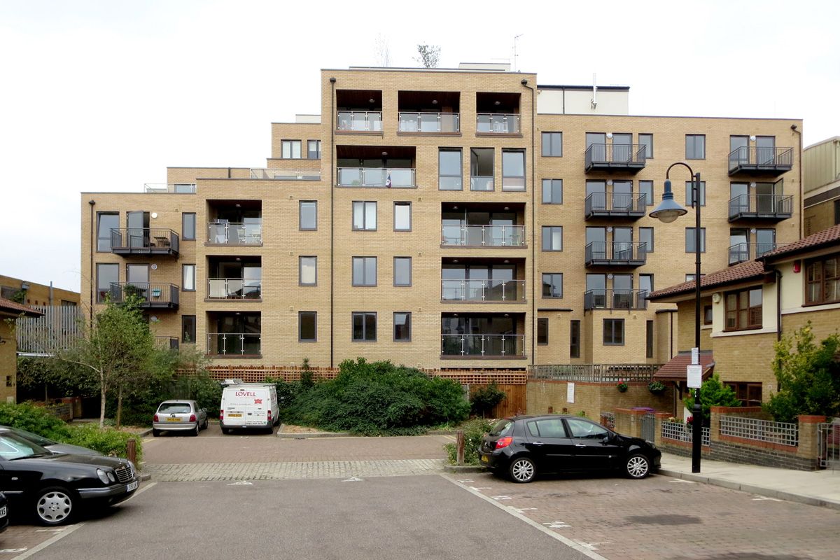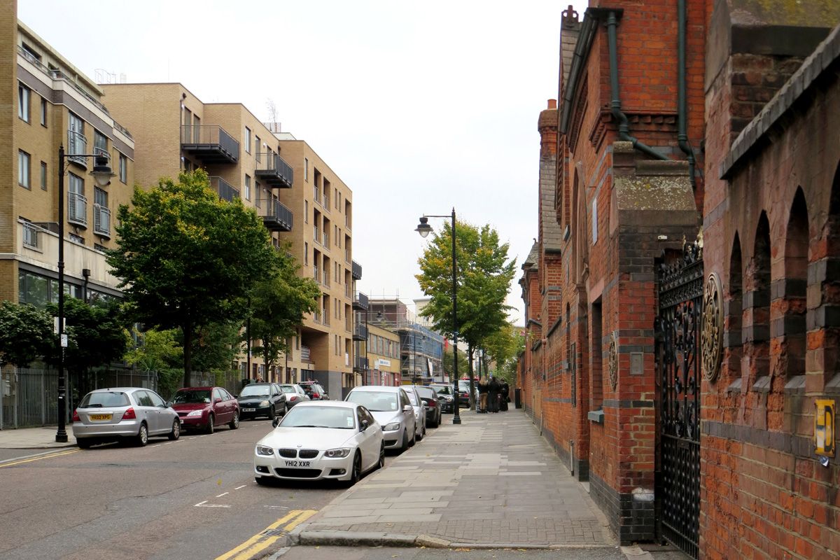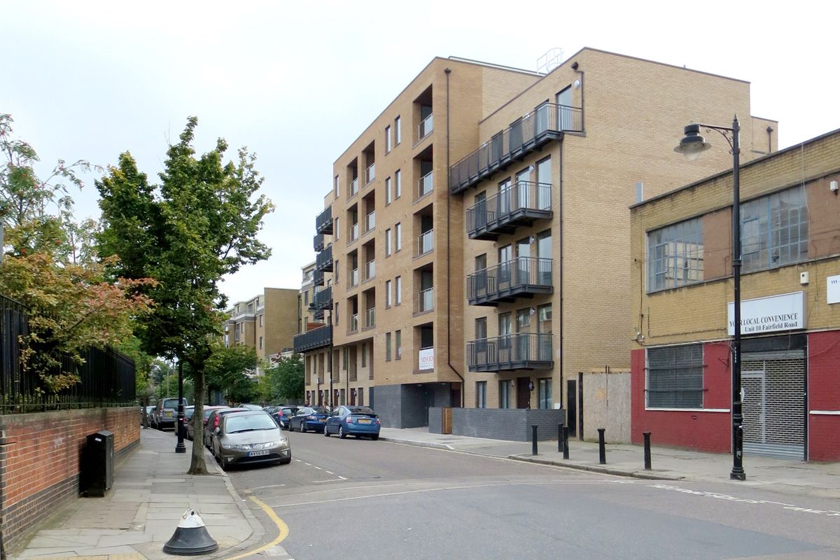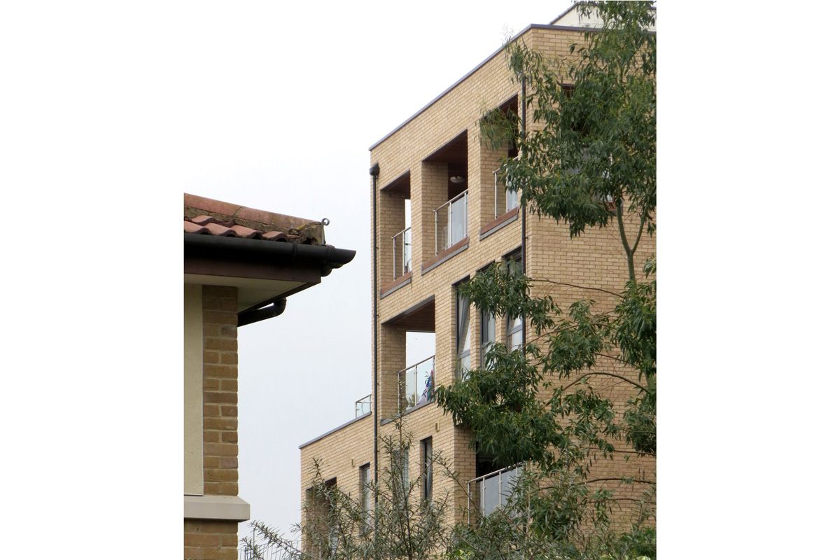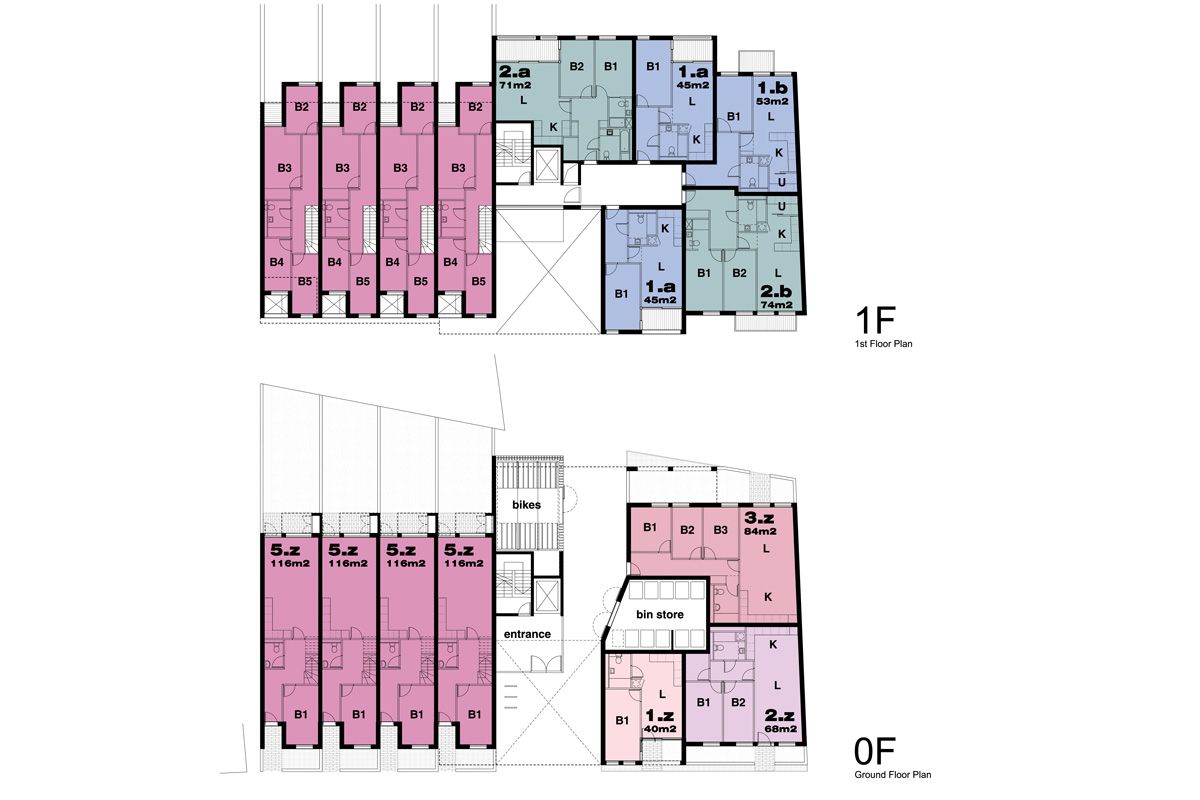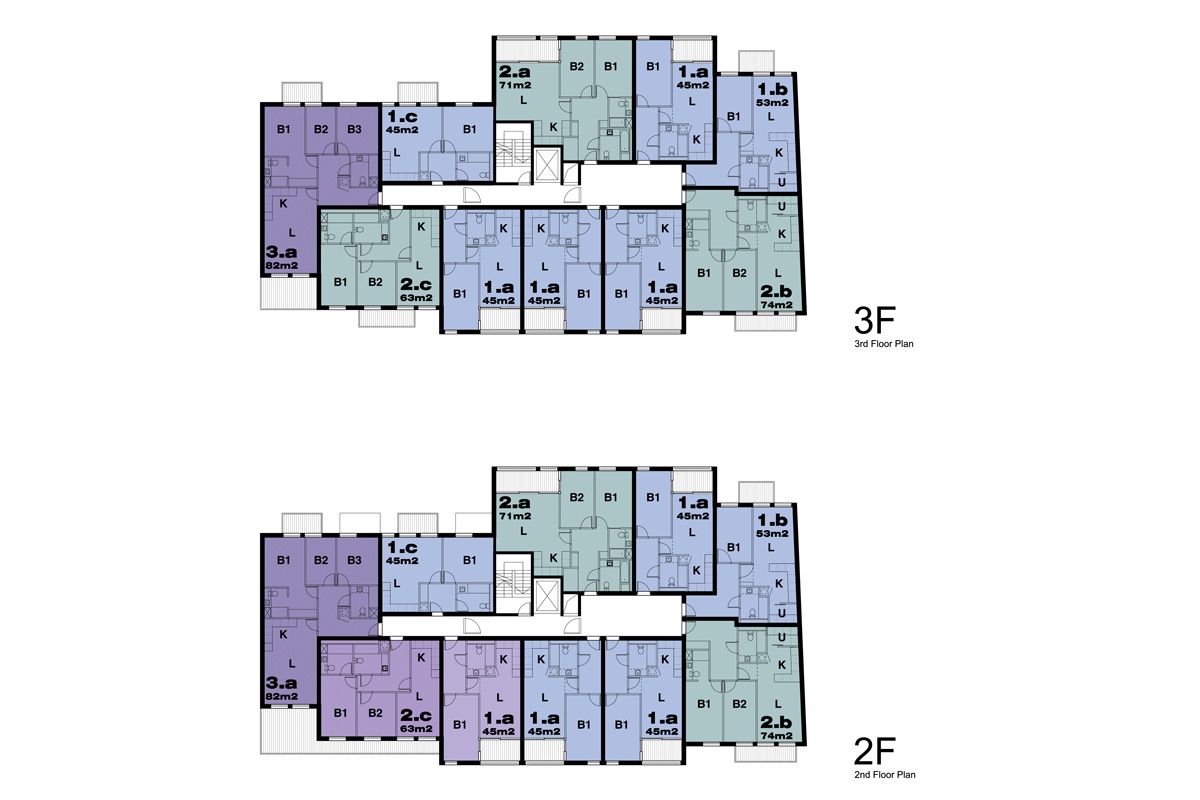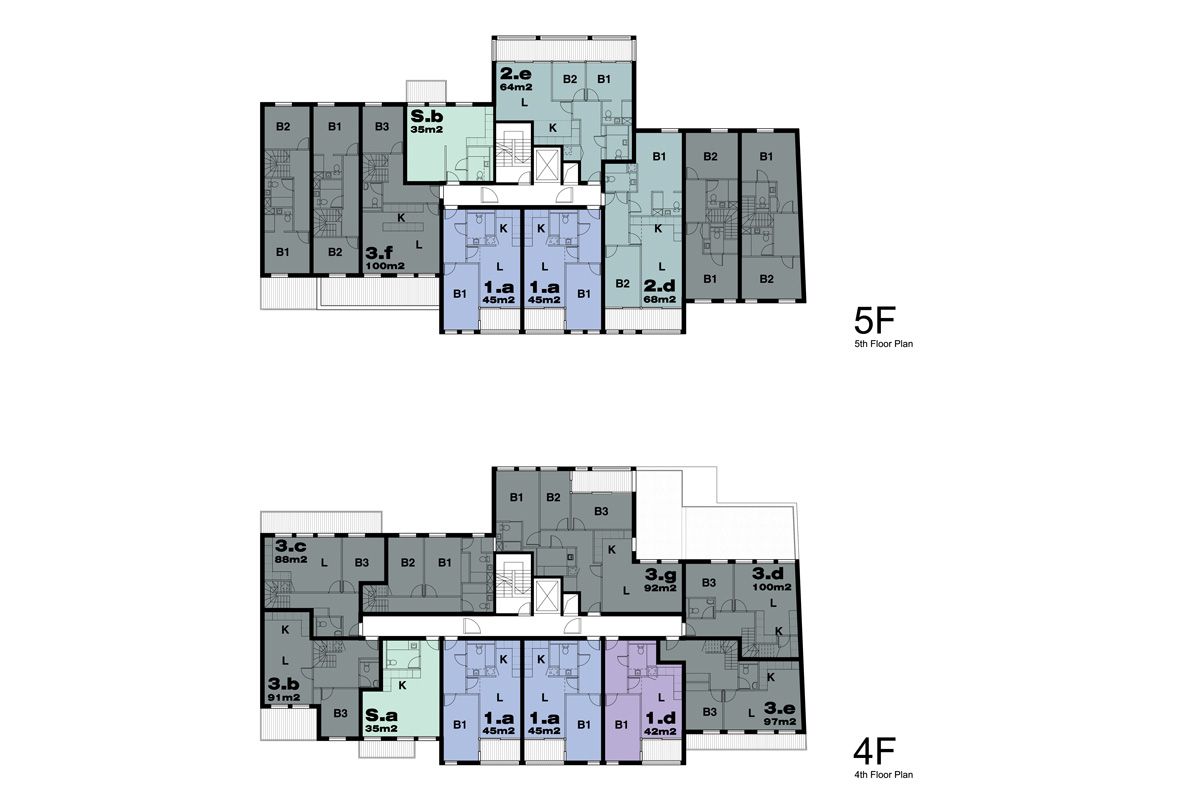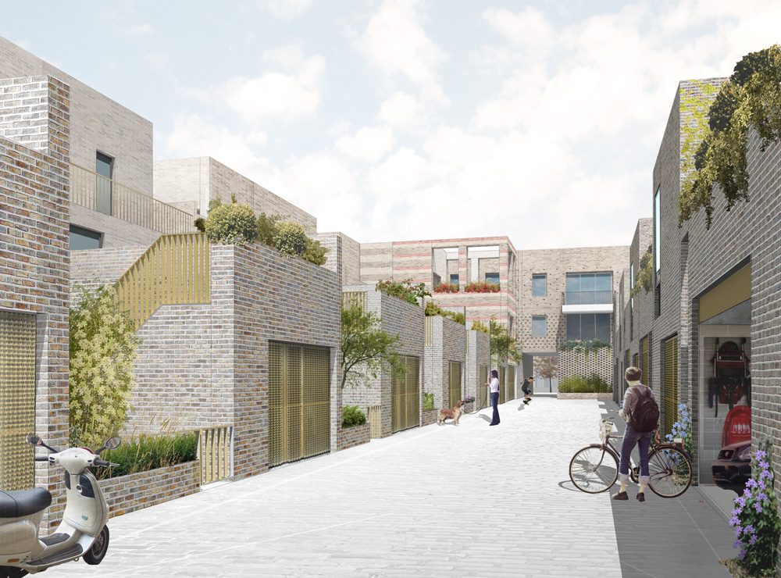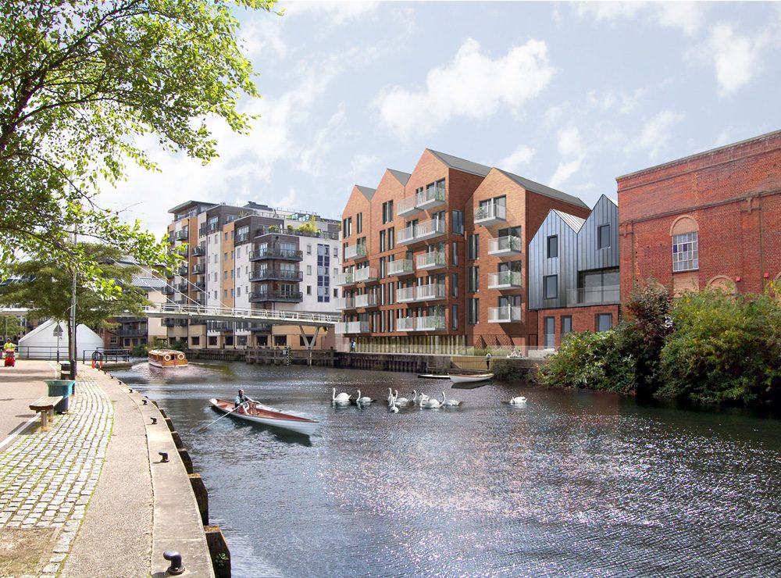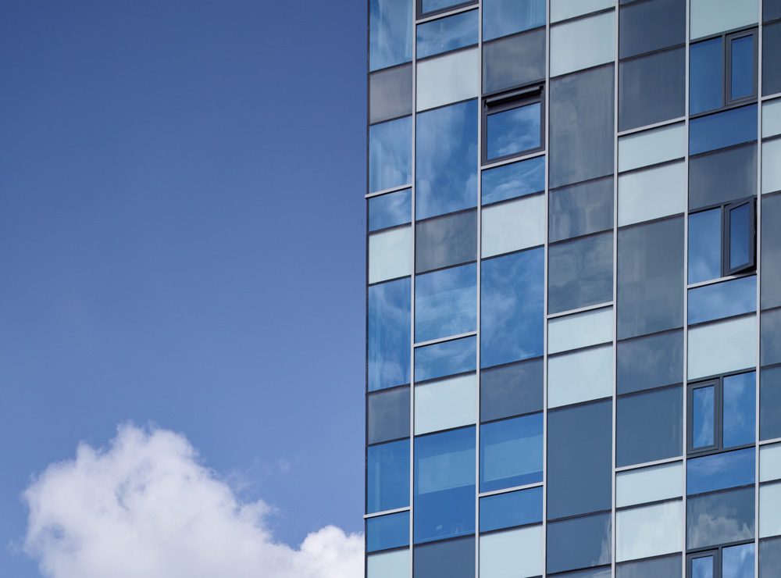5th Studio were architects for a major new residential building on a constrained urban infill site in East London, opposite the listed Bow Quarter (the former Bryant + May Match Factory). Careful planning and typological innovation enabled the scheme to create 47 dwellings on the site – equivalent to a density of 470 dwellings per hectare (1370 habitable rooms), a relatively high density in relation to the adjacent Fairfield Road Conservation Area.
The design accommodated a wide range of different dwelling types in order to create the diversity and quality demanded by the developer, as well as meeting the policy requirements of the planning authority. These ranged from large 5-bed houses with gardens – part of the on-site provision of affordable housing – through more conventional flat types, to a series of high end interlocking penthouse maisonettes on the upper floors.
