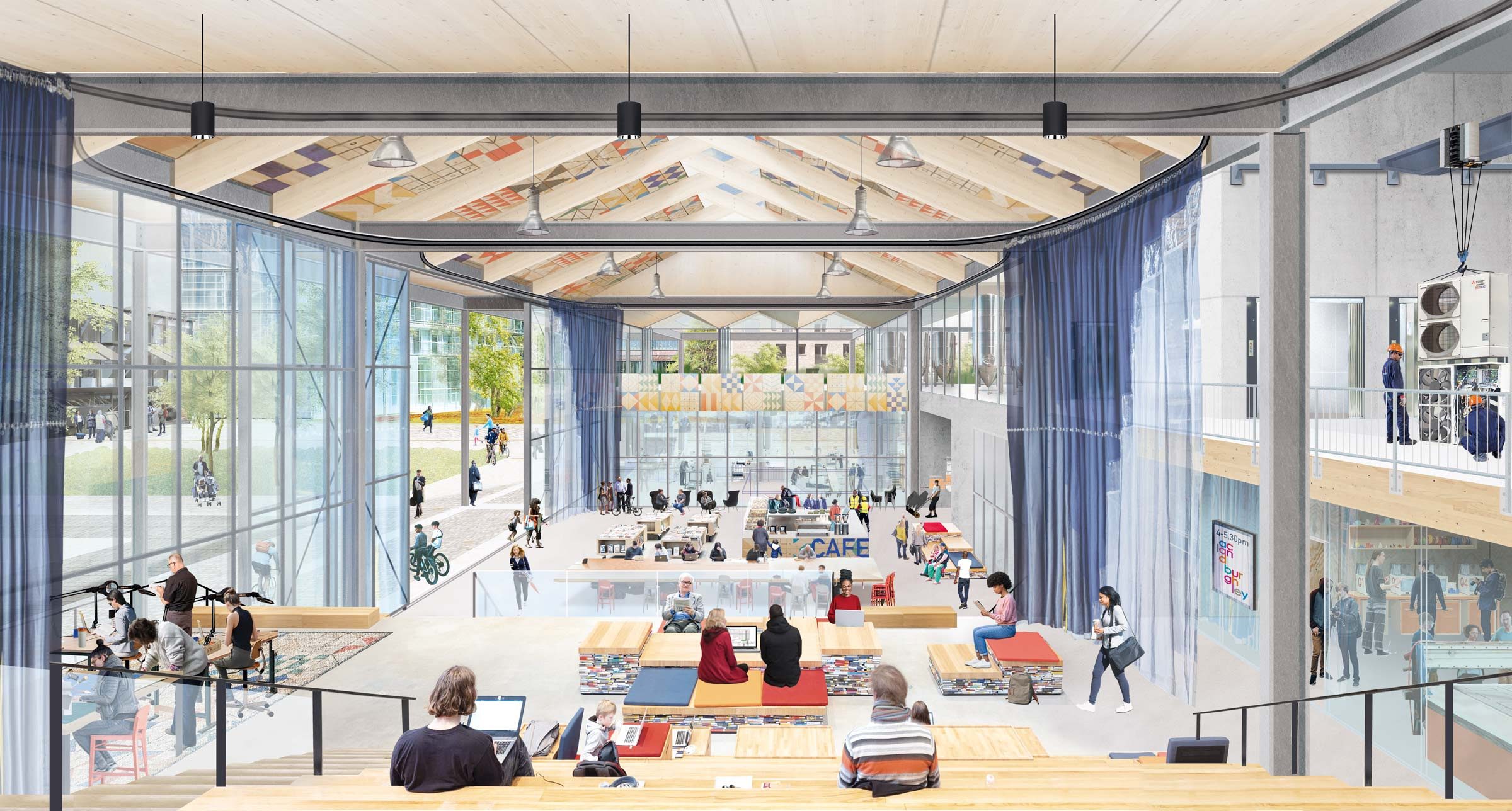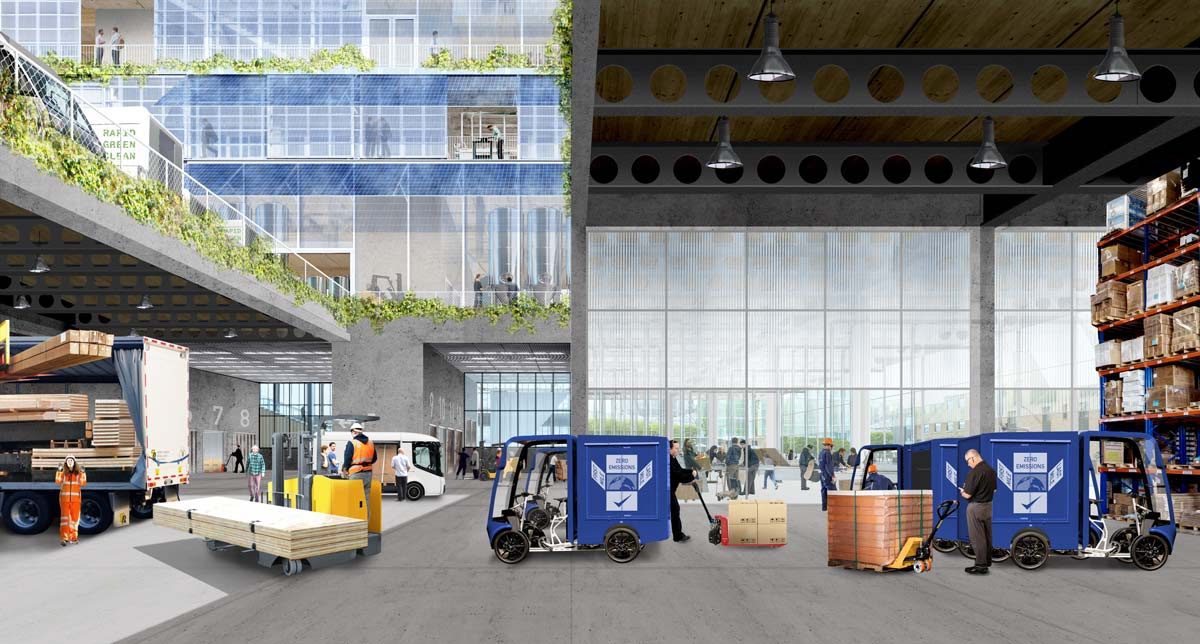London has lost a quarter of its industrial floorspace to other uses in the last 20 years, creating a problem for a city that increasingly needs to make things: to recycle, repair and exchange. 5th Studio has been working with both the public and private sector to investigate new strategies and typologies that can ensure space for industry and making is safeguarded.
Resilient cities require a rich mix of uses. To secure the continued presence of manufacturing and industry in London as a legitimate, visible part of the urban mix, intensified, co-located typologies need to emerge to prove the concept and address market failure to innovate. While post-war planning of the city sought to zone industry to stand apart from other uses, future planning will need to accept closer integration, made possible and practical by better design to reduce potential nuisance and conflict. By intensifying existing industrial sites it can be possible for land to be released for other uses, but careful design is required to ensure neighbourly relationships that mitigate noise and servicing of industrial uses.


